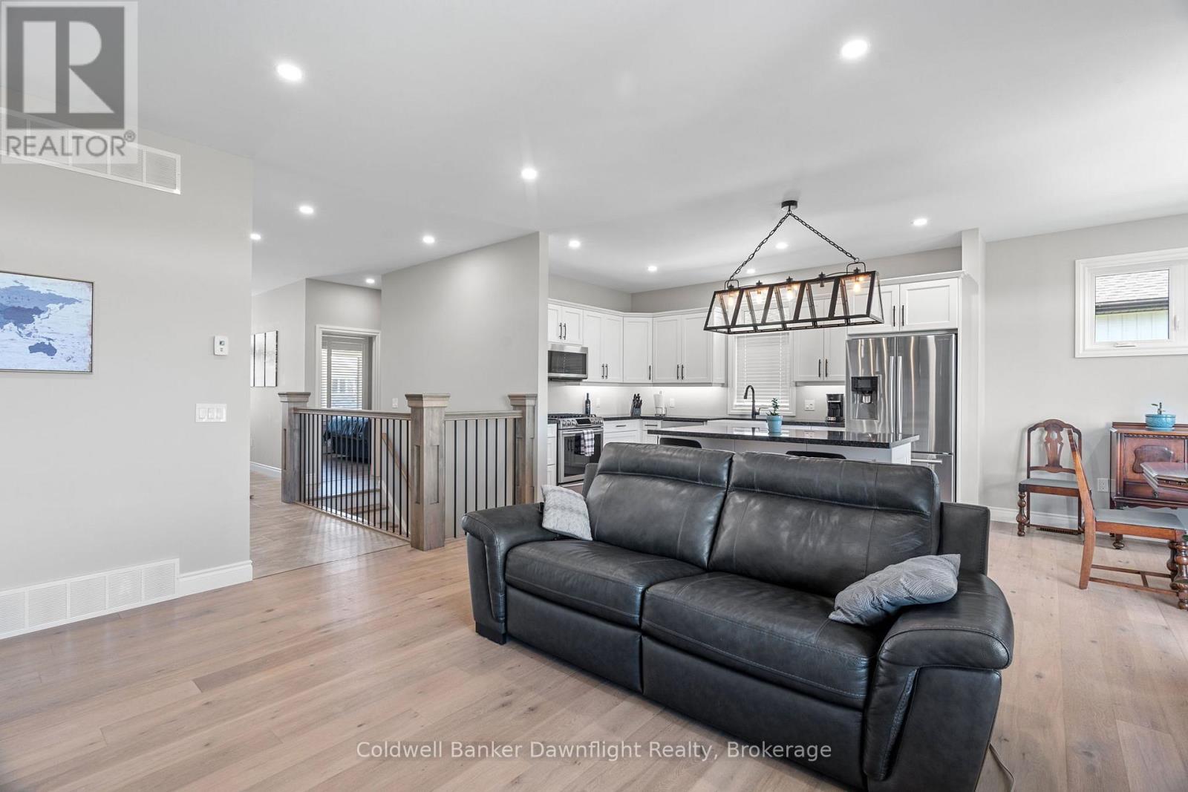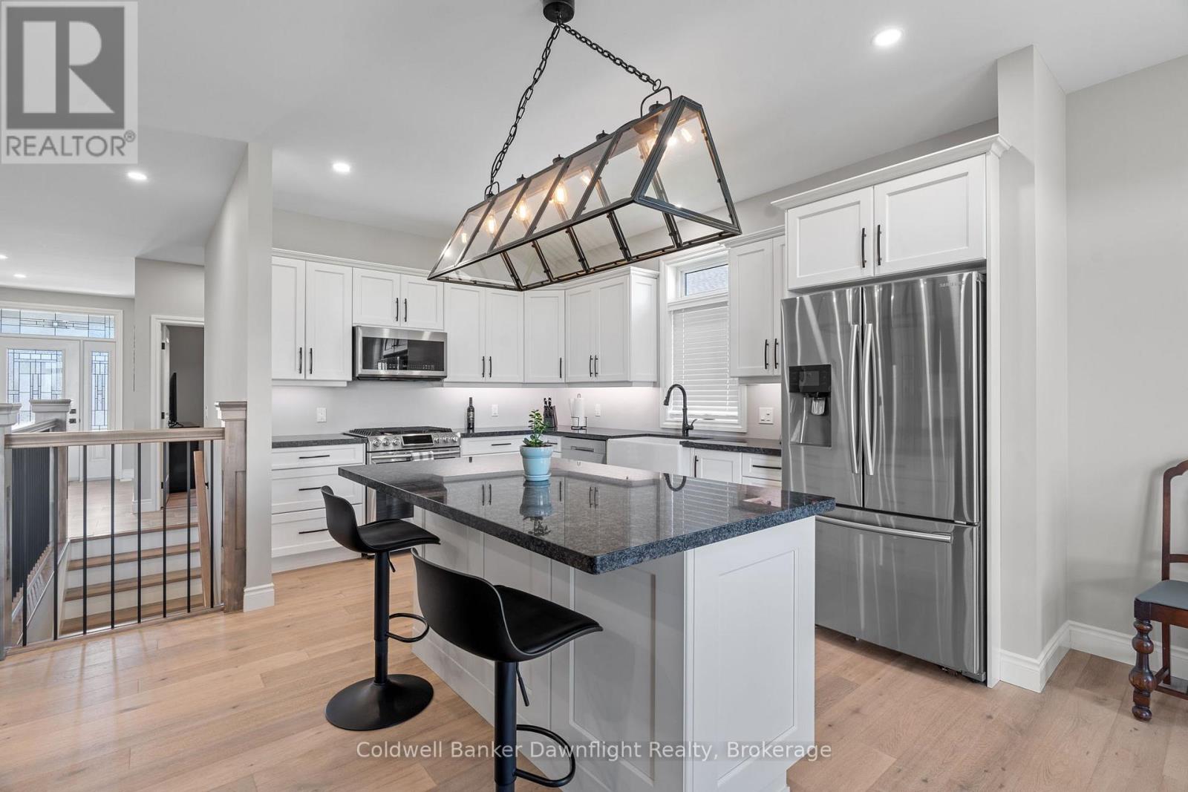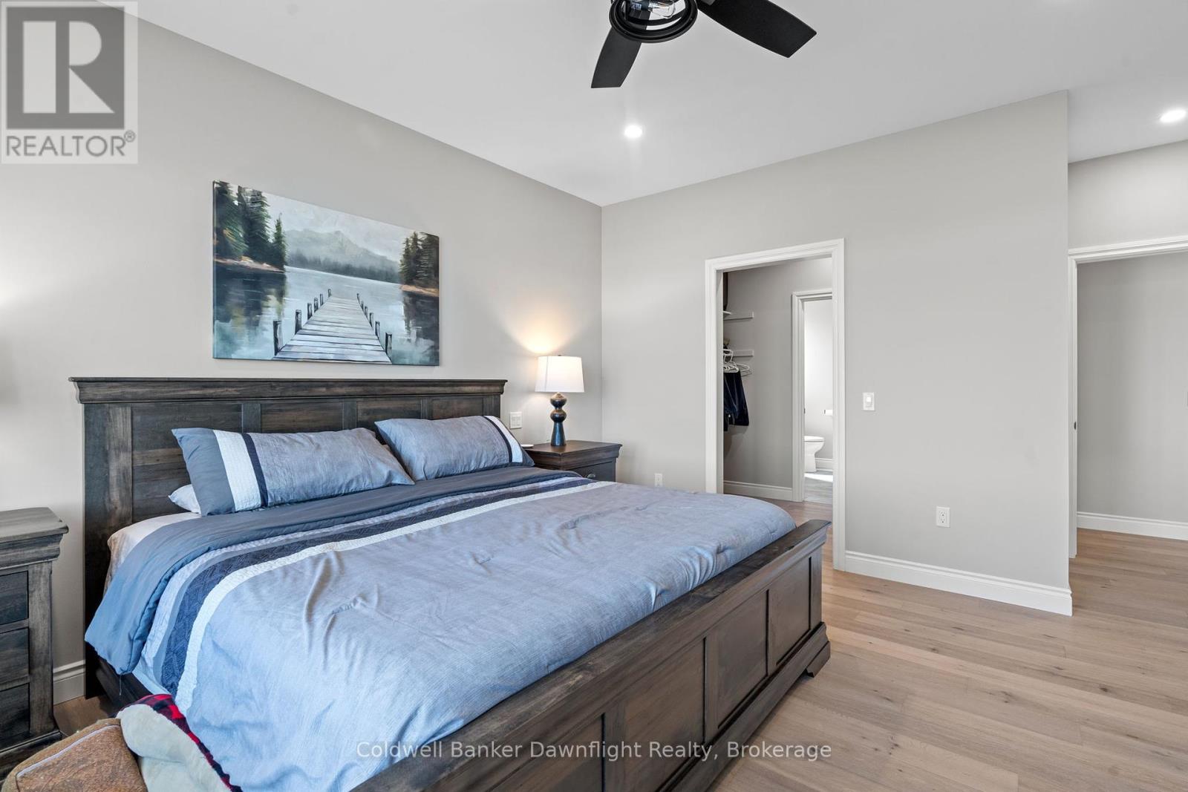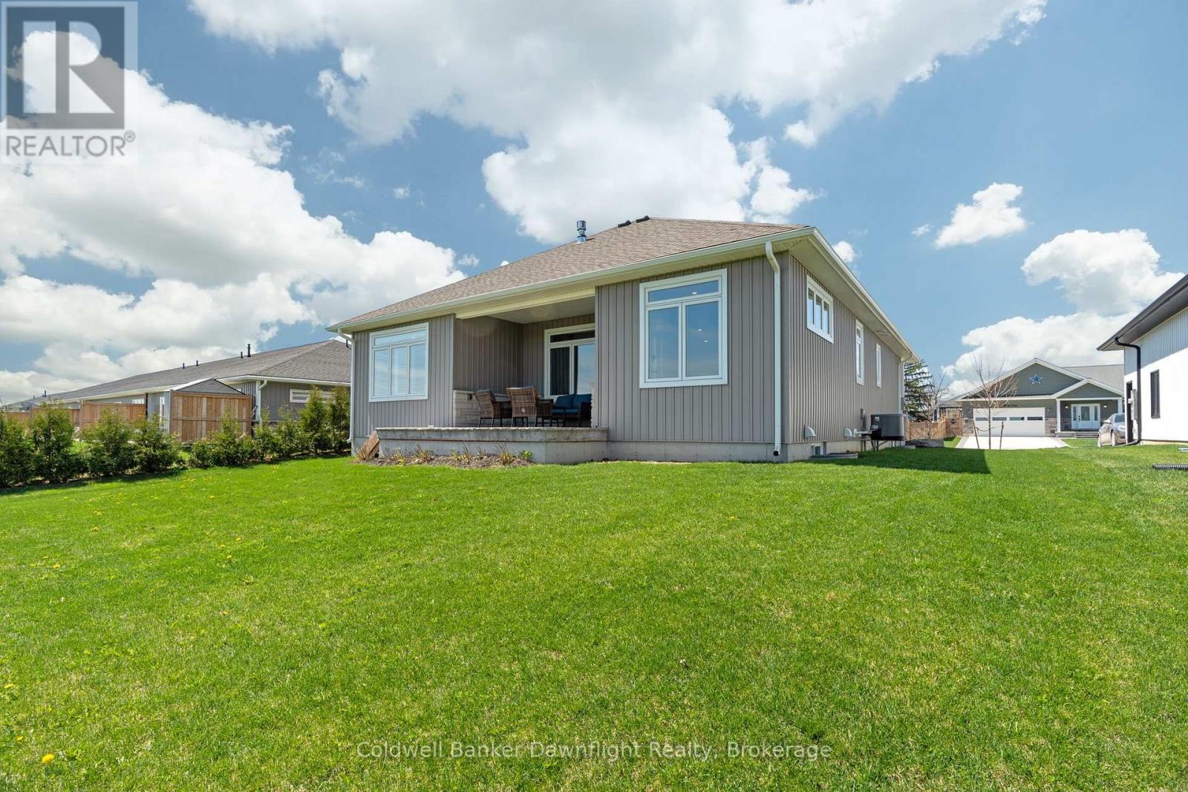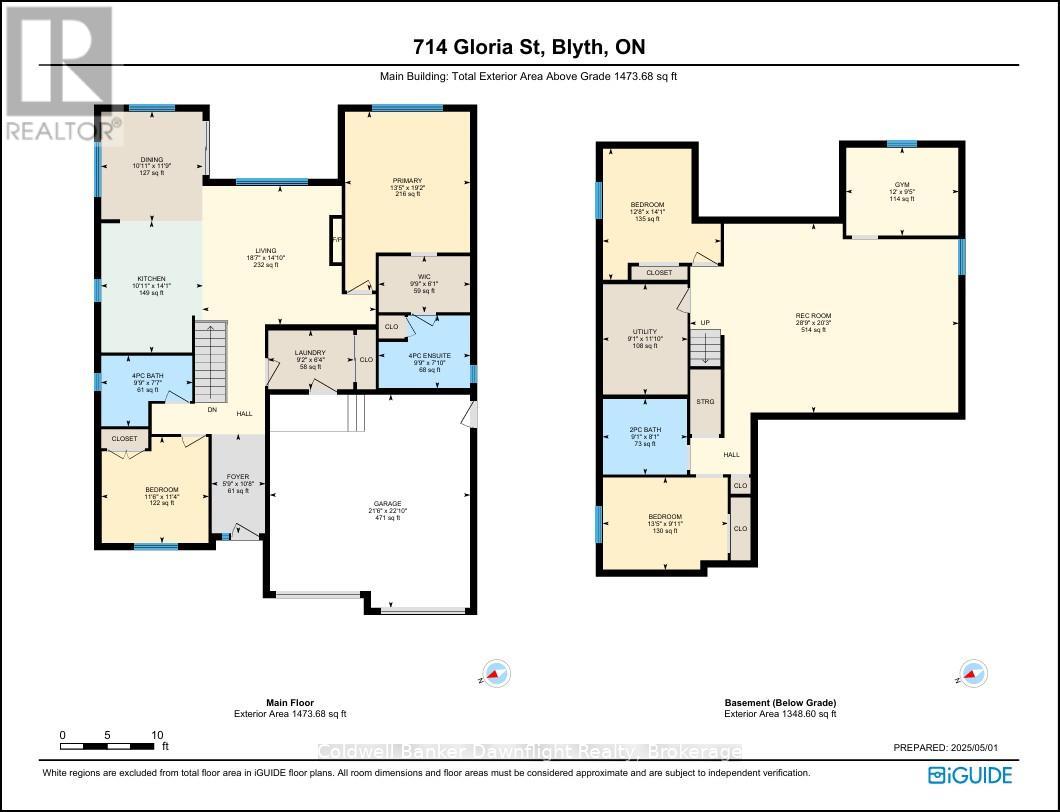5 Bedroom
3 Bathroom
1,100 - 1,500 ft2
Bungalow
Fireplace
Central Air Conditioning
Forced Air
$725,000
Welcome to 714 Gloria Street a spacious and well-designed bungalow nestled in the charming community of Blyth. This home offers a spacious open concept living space, featuring 2 generous bedrooms and 2 full bathrooms on the main level, ideal for comfortable family living in style. Enjoy the bright, open-concept kitchen complete with quartz countertops, perfect for cooking and entertaining. The main floor also boasts a convenient laundry area, making daily chores a breeze. Downstairs, you'll find 3 additional bedrooms and a third bathroom, ready for your personal and finishing touches to nearly double your living space. Sitting on a 60 x 100 ft lot, the property also features a spacious attached 2-car garage, offering plenty of storage and parking. Don't miss your chance to own this solid home with incredible potential in a peaceful, family-friendly neighborhood. (id:36809)
Property Details
|
MLS® Number
|
X12117541 |
|
Property Type
|
Single Family |
|
Community Name
|
Blyth |
|
Parking Space Total
|
6 |
Building
|
Bathroom Total
|
3 |
|
Bedrooms Above Ground
|
5 |
|
Bedrooms Total
|
5 |
|
Age
|
0 To 5 Years |
|
Amenities
|
Fireplace(s) |
|
Appliances
|
Water Heater, Dishwasher, Dryer, Garage Door Opener, Stove, Washer, Refrigerator |
|
Architectural Style
|
Bungalow |
|
Basement Development
|
Unfinished |
|
Basement Type
|
N/a (unfinished) |
|
Construction Style Attachment
|
Detached |
|
Cooling Type
|
Central Air Conditioning |
|
Exterior Finish
|
Stone, Vinyl Siding |
|
Fireplace Present
|
Yes |
|
Fireplace Total
|
1 |
|
Foundation Type
|
Poured Concrete |
|
Half Bath Total
|
1 |
|
Heating Fuel
|
Natural Gas |
|
Heating Type
|
Forced Air |
|
Stories Total
|
1 |
|
Size Interior
|
1,100 - 1,500 Ft2 |
|
Type
|
House |
|
Utility Water
|
Municipal Water |
Parking
Land
|
Acreage
|
No |
|
Sewer
|
Sanitary Sewer |
|
Size Depth
|
105 Ft |
|
Size Frontage
|
60 Ft |
|
Size Irregular
|
60 X 105 Ft |
|
Size Total Text
|
60 X 105 Ft|under 1/2 Acre |
|
Zoning Description
|
R1 |
Rooms
| Level |
Type |
Length |
Width |
Dimensions |
|
Basement |
Bedroom 4 |
3.85 m |
4.29 m |
3.85 m x 4.29 m |
|
Basement |
Bedroom 5 |
3.67 m |
2.88 m |
3.67 m x 2.88 m |
|
Basement |
Bathroom |
2.76 m |
2.47 m |
2.76 m x 2.47 m |
|
Basement |
Recreational, Games Room |
8.77 m |
6.18 m |
8.77 m x 6.18 m |
|
Basement |
Bedroom 3 |
4.08 m |
3.02 m |
4.08 m x 3.02 m |
|
Main Level |
Dining Room |
3.32 m |
3.58 m |
3.32 m x 3.58 m |
|
Main Level |
Kitchen |
4.29 m |
13.8 m |
4.29 m x 13.8 m |
|
Main Level |
Living Room |
5.66 m |
4.56 m |
5.66 m x 4.56 m |
|
Main Level |
Bedroom |
4.08 m |
5.85 m |
4.08 m x 5.85 m |
|
Main Level |
Bedroom 2 |
3.5 m |
3.47 m |
3.5 m x 3.47 m |
|
Main Level |
Laundry Room |
2.79 m |
1.93 m |
2.79 m x 1.93 m |
|
Main Level |
Bathroom |
2.98 m |
2.32 m |
2.98 m x 2.32 m |
|
Main Level |
Bathroom |
2.98 m |
2.38 m |
2.98 m x 2.38 m |
https://www.realtor.ca/real-estate/28245002/714-gloria-street-north-huron-blyth-blyth








