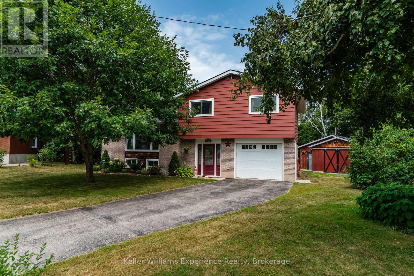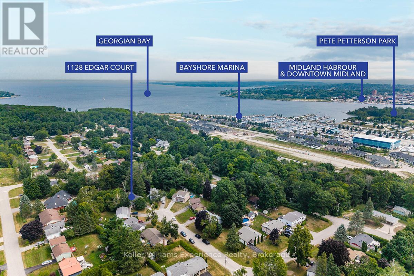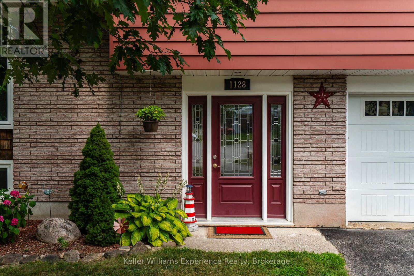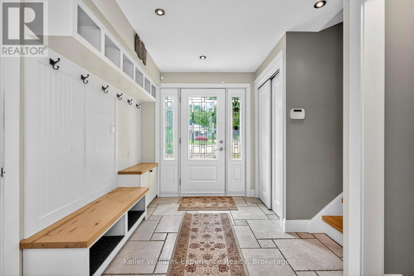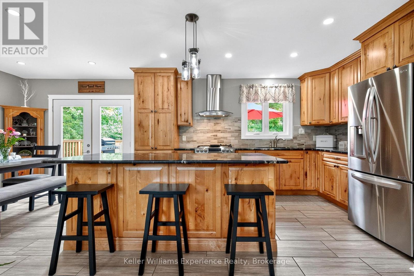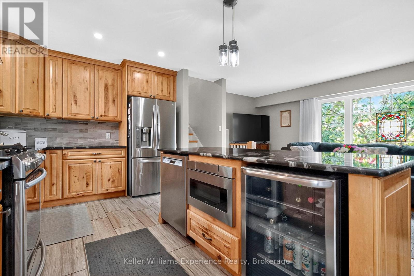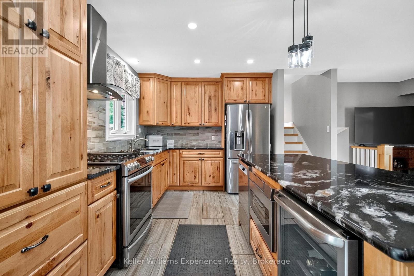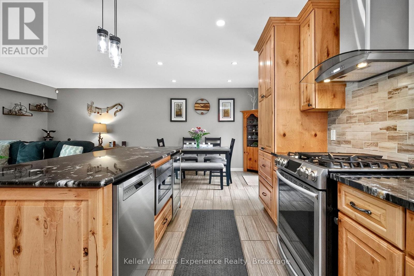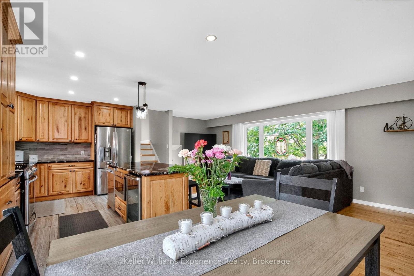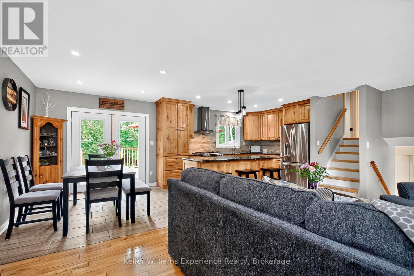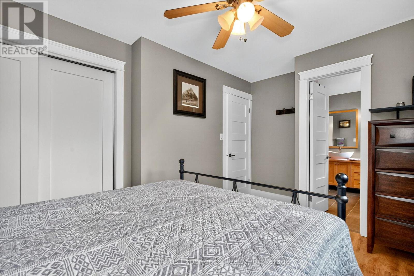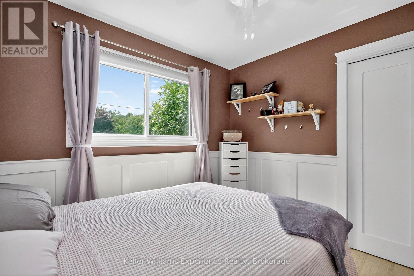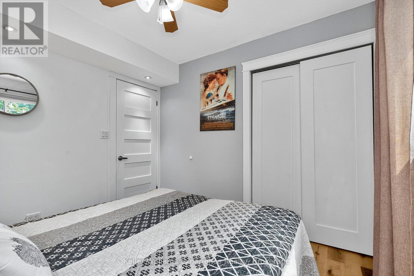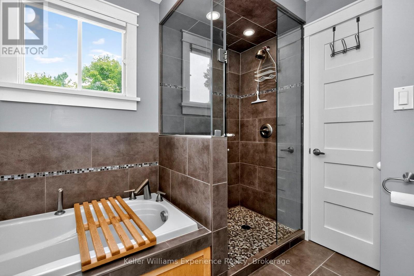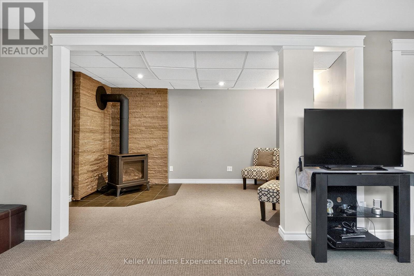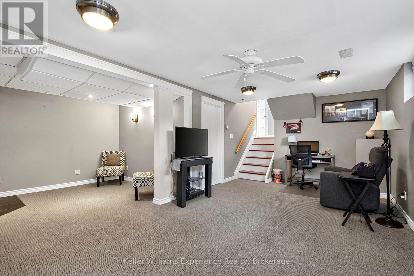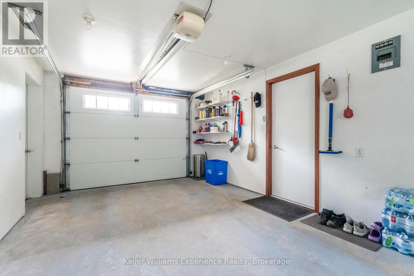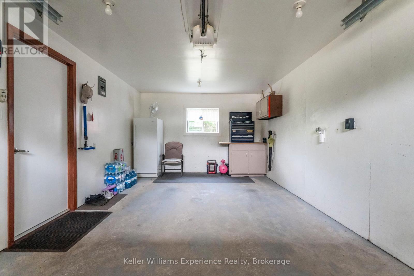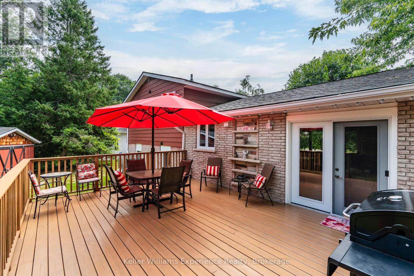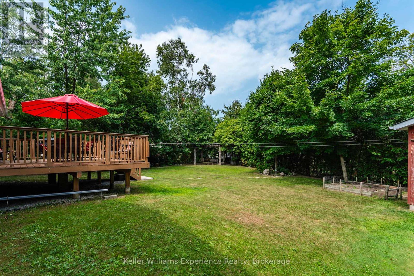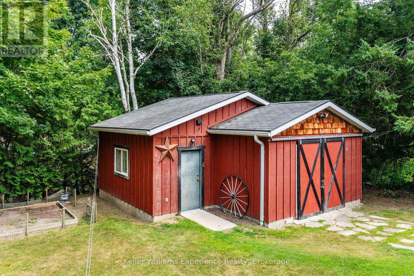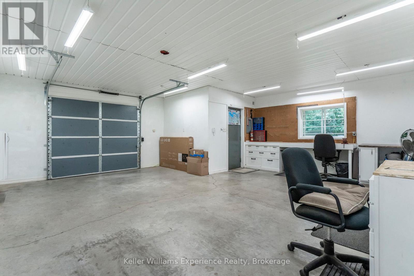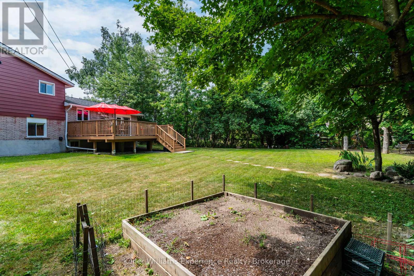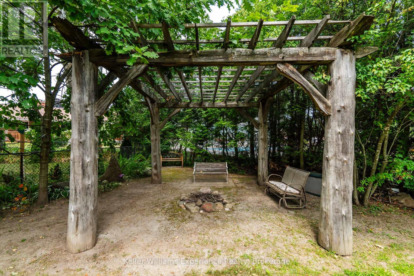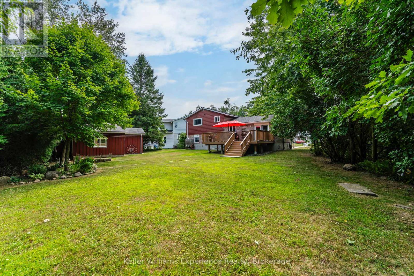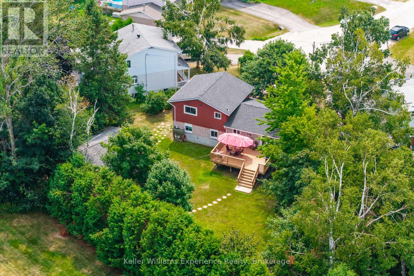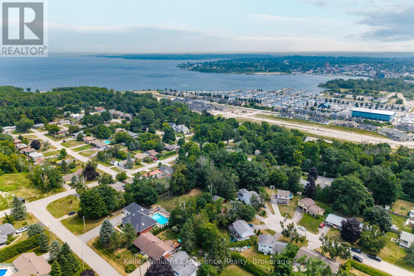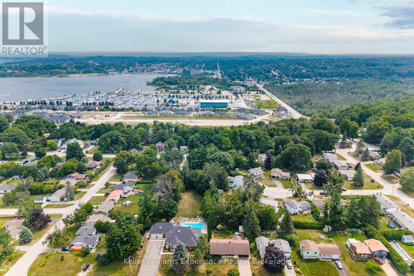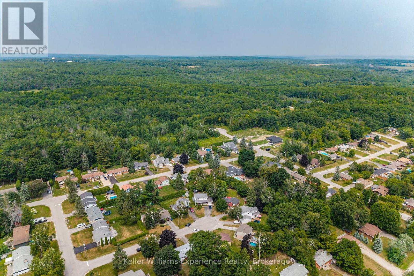3 Bedroom
2 Bathroom
700 - 1,100 ft2
Fireplace
Central Air Conditioning
Forced Air
$724,900
Finished top to bottom and tucked away on a private cul-de-sac in Midlands desirable Sunnyside neighbourhood. This 3-bedroom, 2-bathroom sidesplit features an open-concept main floor with a custom kitchen, granite countertops, oversized island, and stainless steel appliances. Upstairs offers 3 bedrooms, a semi-ensuite with a soaker tub and walk-in shower, while the lower level includes a spacious rec room with a cozy gas fireplace. Step outside to a large 21' x 15' deck overlooking a private, pie-shaped lot surrounded by mature trees. For the hobbyist, theres a 512 sq.ft. insulated workshop with hydro. Enjoy year-round comfort and impressive energy efficiency with a geothermal heating and cooling system, an ideal blend of sustainability and performance. (id:36809)
Property Details
|
MLS® Number
|
S12375721 |
|
Property Type
|
Single Family |
|
Community Name
|
Midland |
|
Amenities Near By
|
Beach, Golf Nearby, Hospital |
|
Features
|
Sump Pump |
|
Parking Space Total
|
4 |
Building
|
Bathroom Total
|
2 |
|
Bedrooms Above Ground
|
3 |
|
Bedrooms Total
|
3 |
|
Age
|
51 To 99 Years |
|
Amenities
|
Fireplace(s) |
|
Appliances
|
Dishwasher, Dryer, Microwave, Hood Fan, Stove, Water Heater, Washer, Window Coverings, Wine Fridge, Refrigerator |
|
Basement Development
|
Finished |
|
Basement Type
|
N/a (finished) |
|
Construction Style Attachment
|
Detached |
|
Construction Style Split Level
|
Sidesplit |
|
Cooling Type
|
Central Air Conditioning |
|
Exterior Finish
|
Aluminum Siding, Brick |
|
Fire Protection
|
Alarm System |
|
Fireplace Present
|
Yes |
|
Fireplace Total
|
1 |
|
Foundation Type
|
Block |
|
Heating Fuel
|
Geo Thermal |
|
Heating Type
|
Forced Air |
|
Size Interior
|
700 - 1,100 Ft2 |
|
Type
|
House |
|
Utility Water
|
Municipal Water |
Parking
Land
|
Acreage
|
No |
|
Land Amenities
|
Beach, Golf Nearby, Hospital |
|
Sewer
|
Septic System |
|
Size Depth
|
116 Ft |
|
Size Frontage
|
35 Ft ,9 In |
|
Size Irregular
|
35.8 X 116 Ft |
|
Size Total Text
|
35.8 X 116 Ft |
|
Zoning Description
|
R1 |
Utilities
|
Cable
|
Available |
|
Electricity
|
Available |
https://www.realtor.ca/real-estate/28802090/1128-edgar-court-midland-midland

