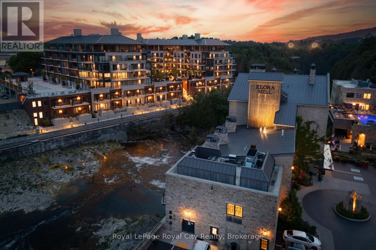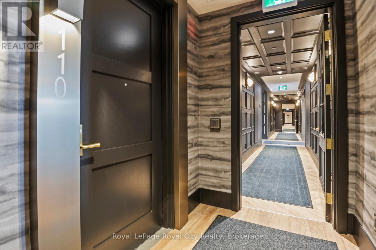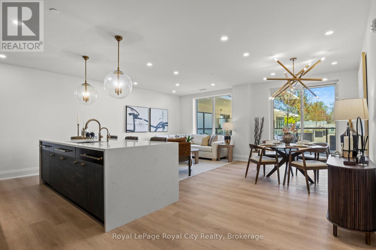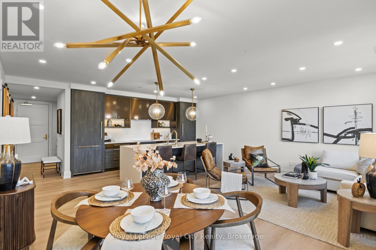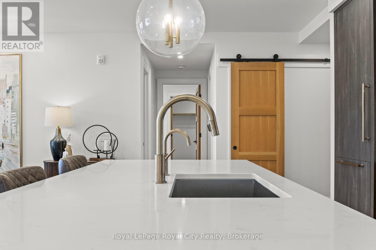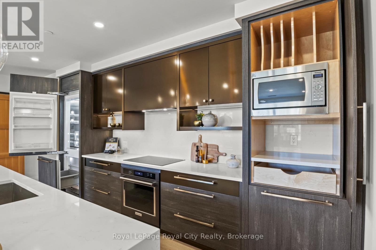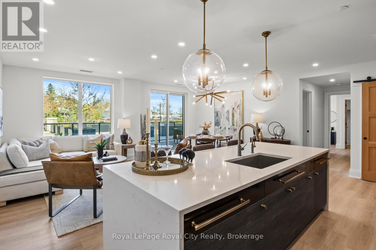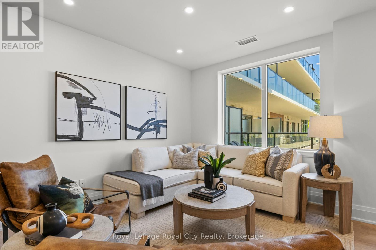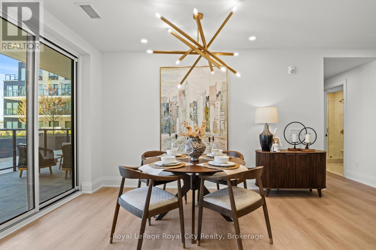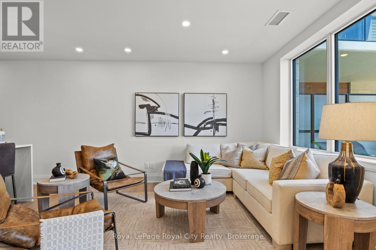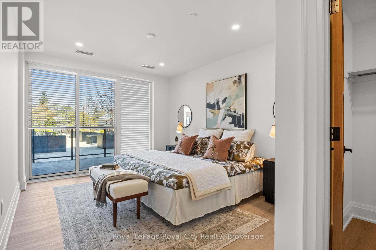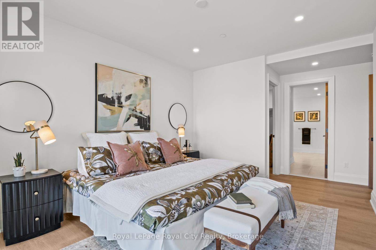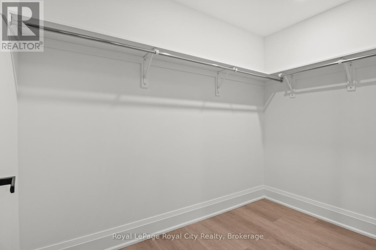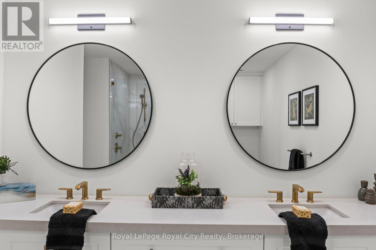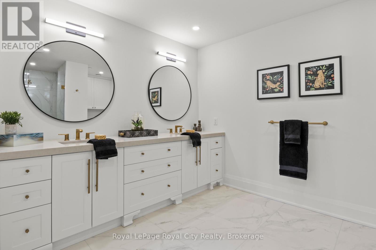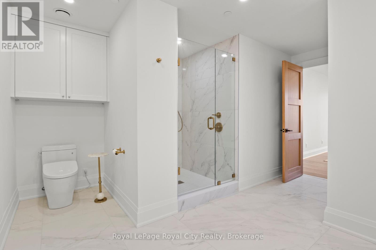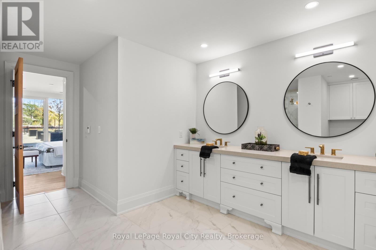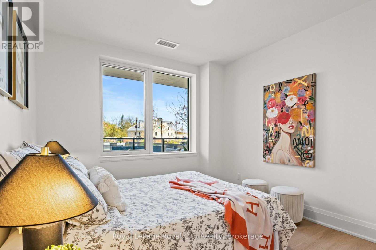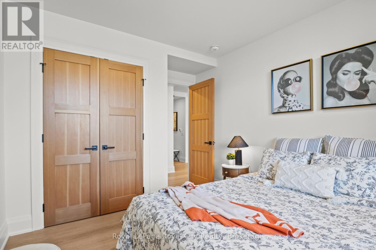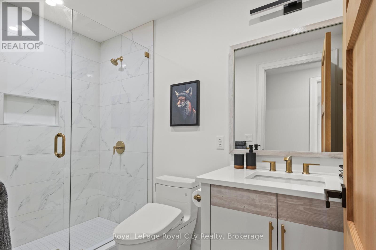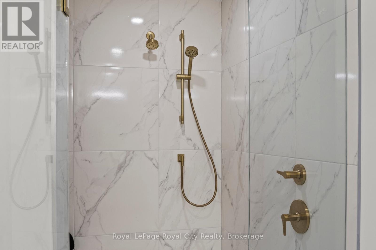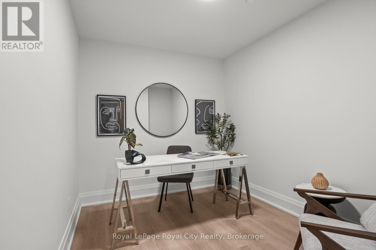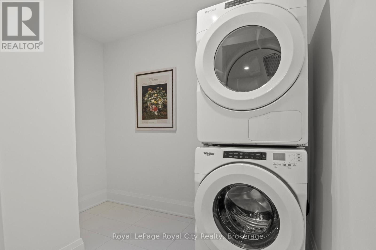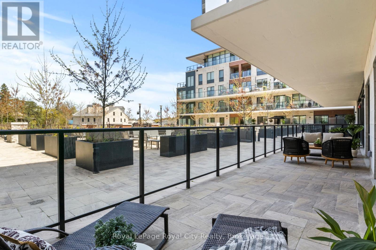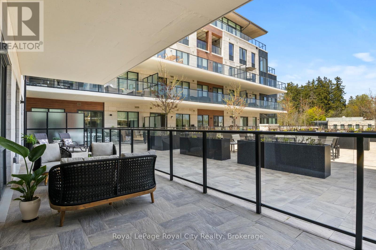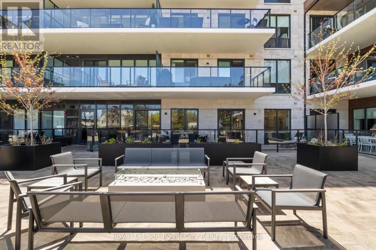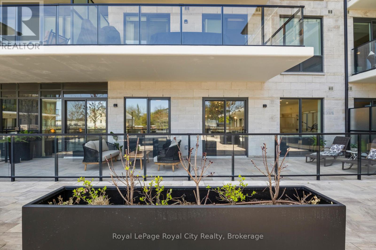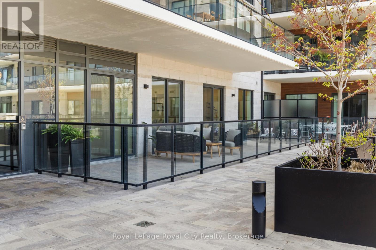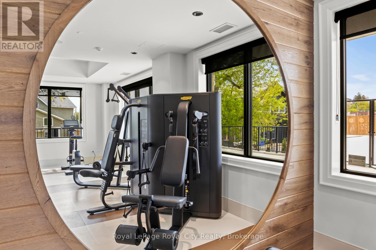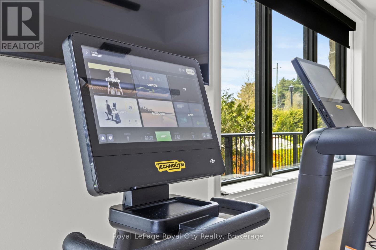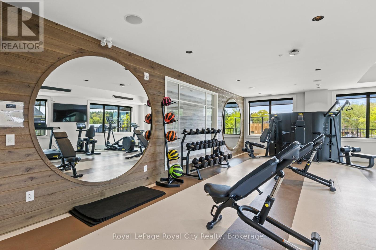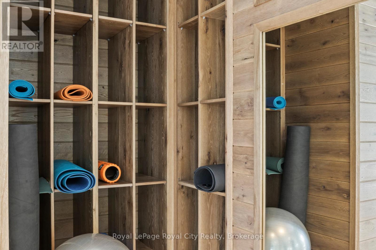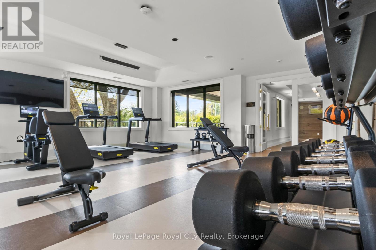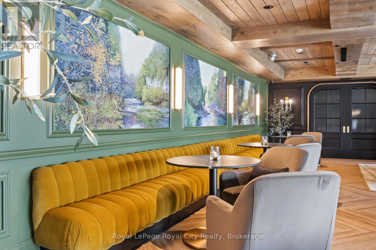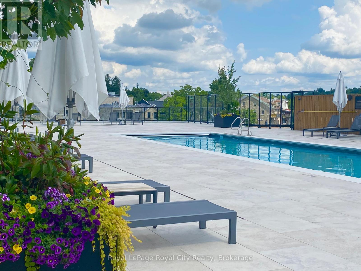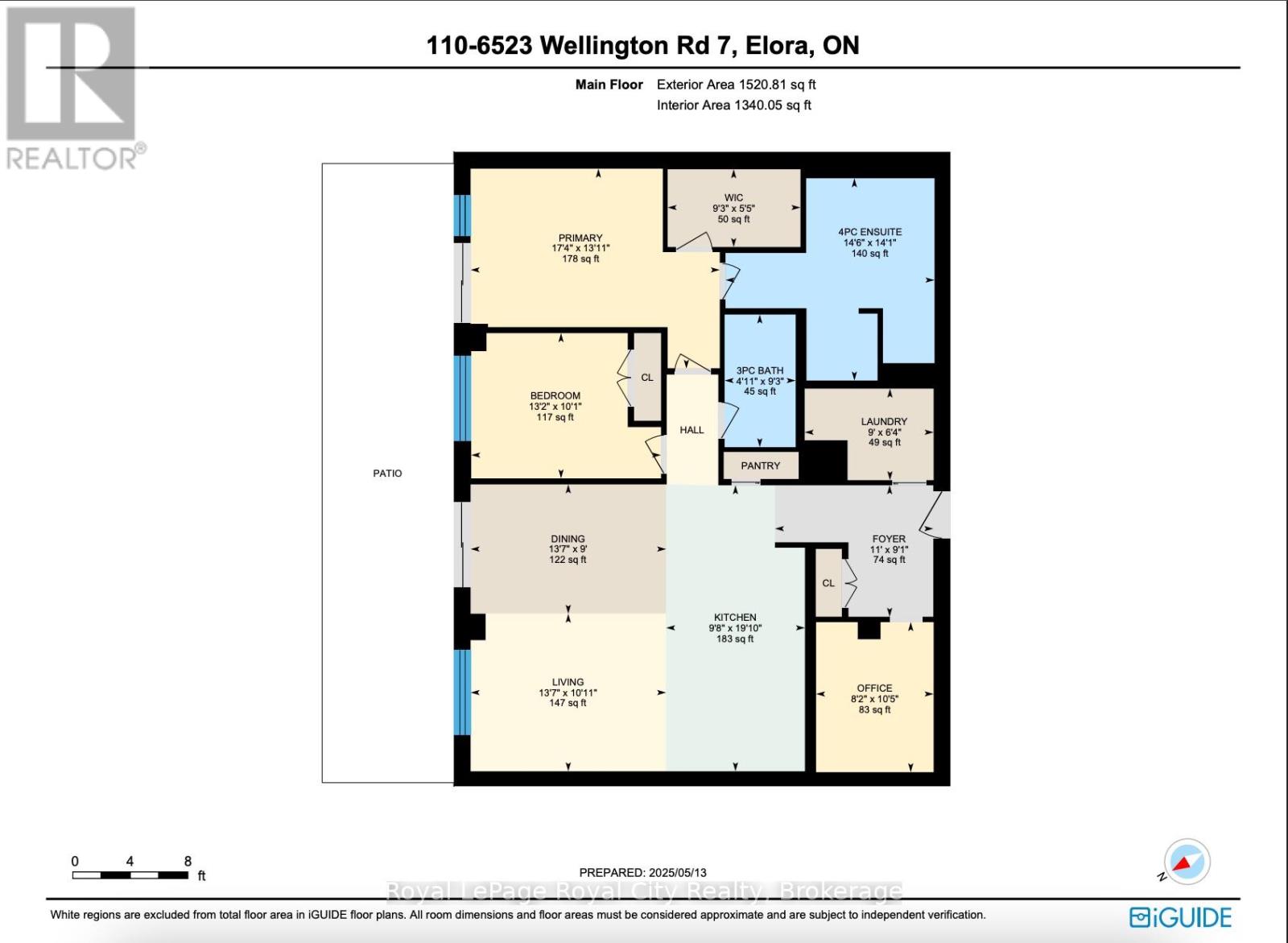2 Bedroom
2 Bathroom
1,400 - 1,599 ft2
Central Air Conditioning
Heat Pump, Not Known
Waterfront
$1,199,000Maintenance, Common Area Maintenance, Insurance, Parking
$507 Monthly
Riverside Condo with Expansive Patio, brimming with riverside sounds and entertaining space. Recently constructed on the scenic banks of the Grand River, this stunning 2-bedroom plus den condo offers a unique blend of luxury, comfort, and natural beauty. One of the standout features is the spacious 400+ sq ft patio, which serves as an exceptional outdoor living space. With a large covered area perfect for entertaining and a sunlit private corner, its the ideal spot to relax and enjoy the soothing sounds of the river. Inside, the condo is filled with natural light and designed with a functional, open-concept layout. The kitchen features a large island, seamlessly connecting the living and dining areas. Even with a full-sized dining table and sectional, the space remains airy and open.The primary bedroom offers direct access to the covered patio and includes an ample 4-piece ensuite, complete with a large walk-in shower, heated floors, and upgraded toilet with luxury features. The second bathroom is a 3-piece layout, walk-in shower, heated flooring, and similar high-end finishes. A private den/office is thoughtfully tucked away from the main living areas, making it perfect for remote work or quiet study. The walk-in laundry room provides ample space for storage and organization. (id:36809)
Property Details
|
MLS® Number
|
X12386443 |
|
Property Type
|
Single Family |
|
Community Name
|
Elora/Salem |
|
Community Features
|
Pets Allowed With Restrictions |
|
Easement
|
Unknown, None |
|
Features
|
Carpet Free, In Suite Laundry |
|
Parking Space Total
|
1 |
|
Water Front Type
|
Waterfront |
Building
|
Bathroom Total
|
2 |
|
Bedrooms Above Ground
|
2 |
|
Bedrooms Total
|
2 |
|
Age
|
0 To 5 Years |
|
Amenities
|
Storage - Locker |
|
Appliances
|
Blinds, Cooktop, Dishwasher, Dryer, Microwave, Oven, Hood Fan, Washer, Refrigerator |
|
Basement Type
|
None |
|
Cooling Type
|
Central Air Conditioning |
|
Exterior Finish
|
Stone |
|
Heating Fuel
|
Electric, Other |
|
Heating Type
|
Heat Pump, Not Known |
|
Size Interior
|
1,400 - 1,599 Ft2 |
|
Type
|
Apartment |
Parking
Land
|
Access Type
|
Public Road |
|
Acreage
|
No |
|
Zoning Description
|
R6 |
Rooms
| Level |
Type |
Length |
Width |
Dimensions |
|
Main Level |
Kitchen |
4.7 m |
3.6 m |
4.7 m x 3.6 m |
|
Main Level |
Dining Room |
3.91 m |
2.85 m |
3.91 m x 2.85 m |
|
Main Level |
Living Room |
3.6 m |
3.25 m |
3.6 m x 3.25 m |
|
Main Level |
Primary Bedroom |
5.3 m |
3.99 m |
5.3 m x 3.99 m |
|
Main Level |
Bathroom |
4.45 m |
4.3 m |
4.45 m x 4.3 m |
|
Main Level |
Bedroom 2 |
3.99 m |
3.08 m |
3.99 m x 3.08 m |
|
Main Level |
Bathroom |
2.83 m |
1.25 m |
2.83 m x 1.25 m |
|
Main Level |
Den |
3.2 m |
2.5 m |
3.2 m x 2.5 m |
|
Main Level |
Laundry Room |
2.7 m |
1.95 m |
2.7 m x 1.95 m |
https://www.realtor.ca/real-estate/28825693/110-6523-wellington-7-road-centre-wellington-elorasalem-elorasalem

