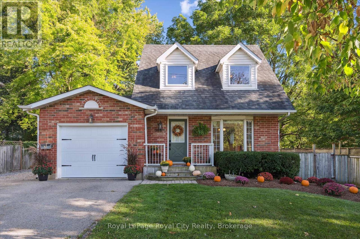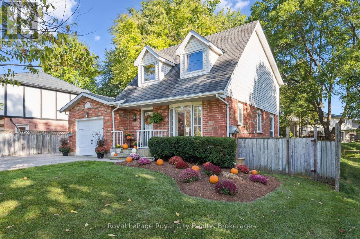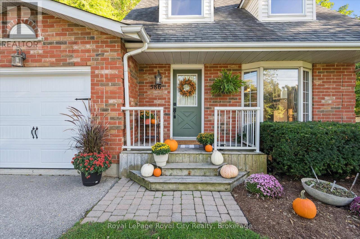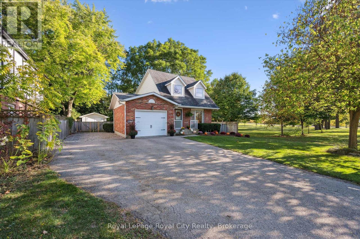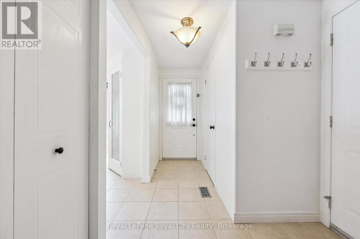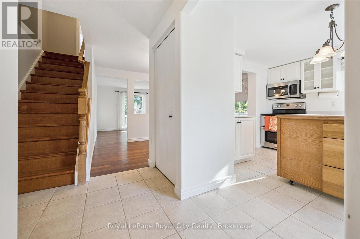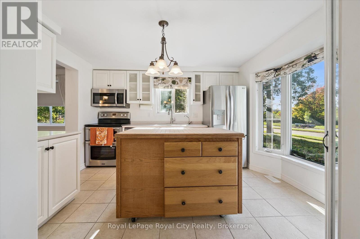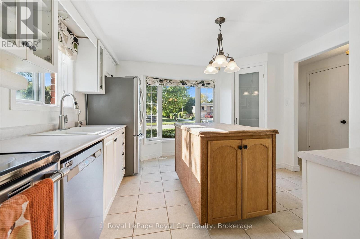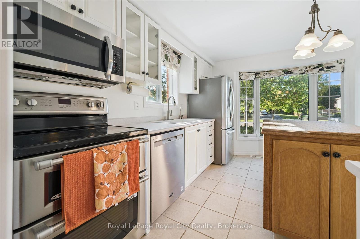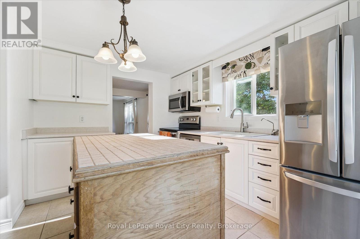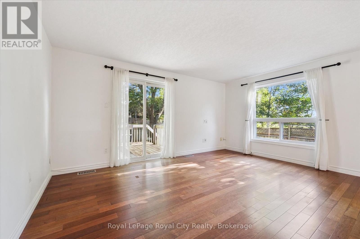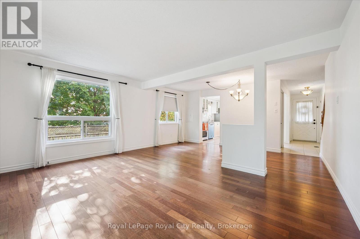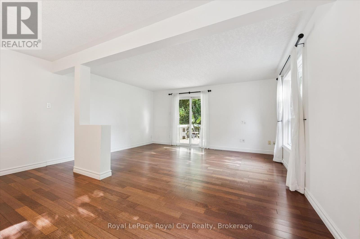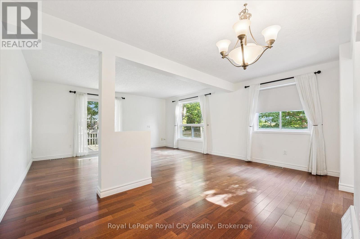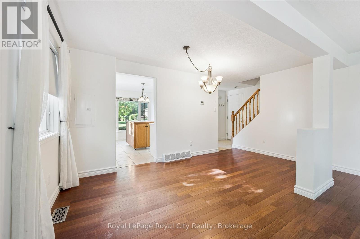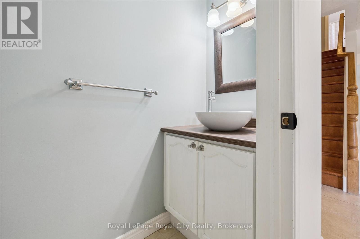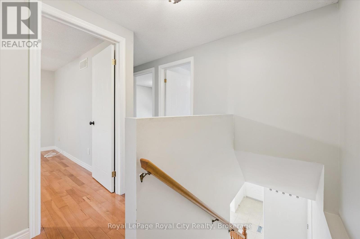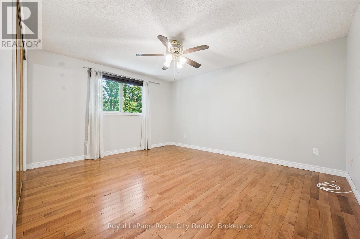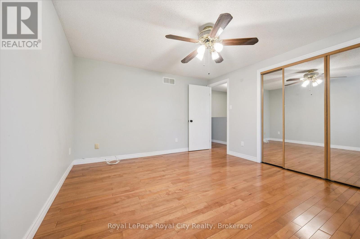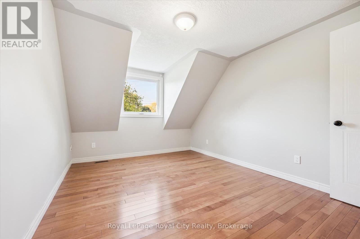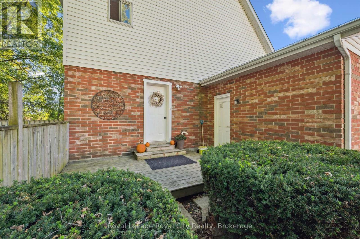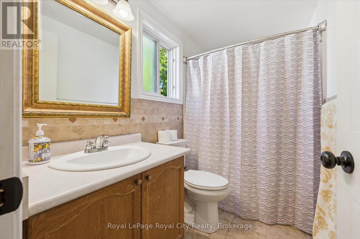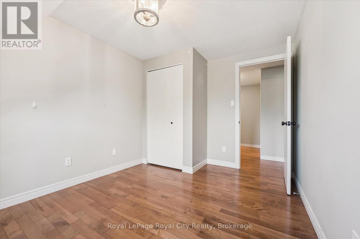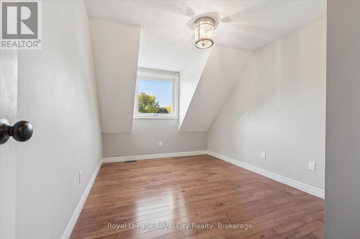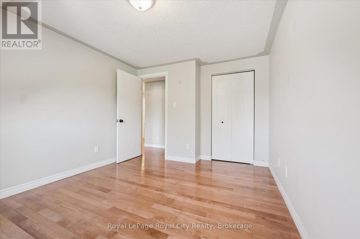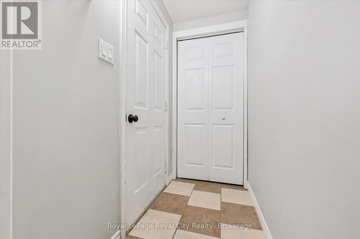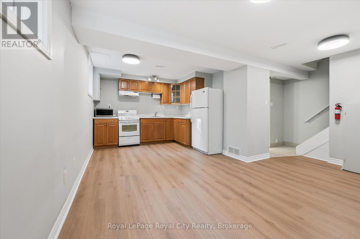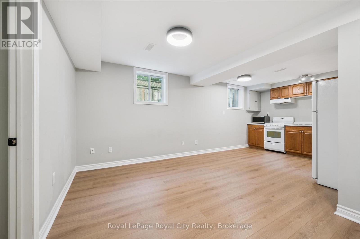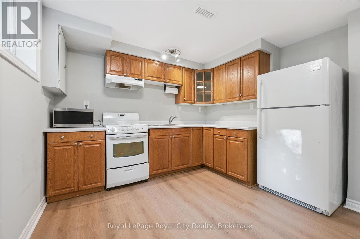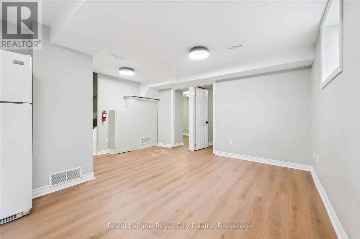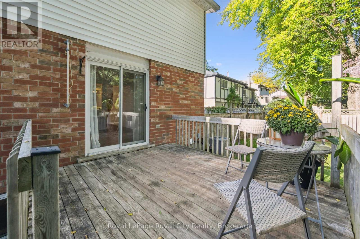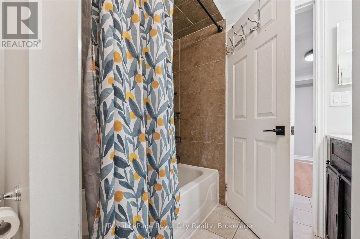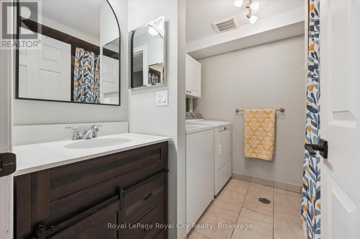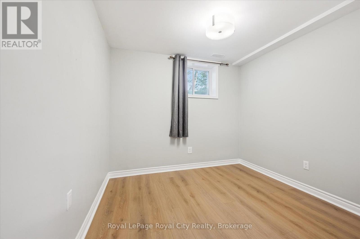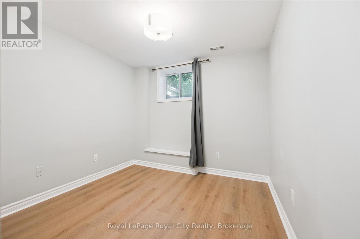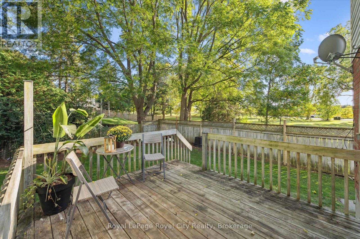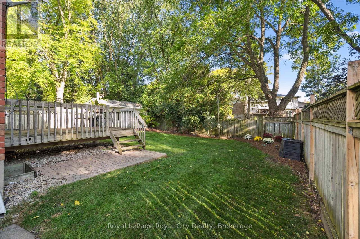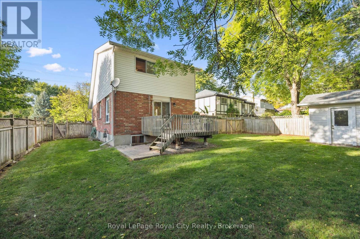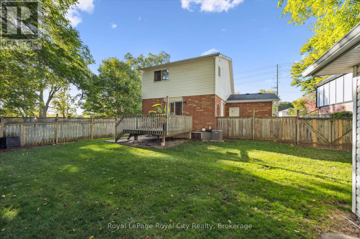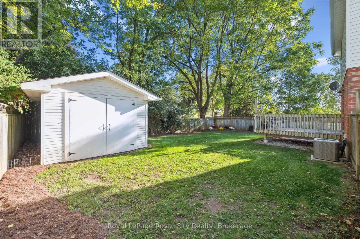5 Bedroom
3 Bathroom
1,100 - 1,500 ft2
Central Air Conditioning
Forced Air
Landscaped
$834,500
Location, lifestyle, and convenience all in one! Nestled in south Guelph, this home puts you steps away from excellent schools, scenic walking and cycling trails, and a dog park for your furry friends. Nearby amenities include the YMCA, grocery stores, restaurants, and shopping all within walking distance. With a bus stop right at your doorstep, commuting around the city couldnt be easier.Step inside and youll find a bright, freshly painted main floor featuring an eat-in kitchen, powder room, and the convenience of main floor laundry. A new sliding door opens to your deck, perfect for summer barbecues or morning coffee overlooking the backyard.Upstairs offers three spacious bedrooms and a full 4-piece bath, ideal for family living. The lower level features a legal two-bedroom apartment, offering endless options: use it as a mortgage helper, in-law suite, or a smart investment property.Outside, enjoy a large driveway with side-by-side parking, and a backyard designed for relaxation or play, complete with a deck and a large shed for extra storage.Whether youre a first-time buyer, investor, or looking for flexibility and convenience, 586 Kortright Road West offers a lifestyle thats hard to beat in a sought-after, family-friendly neighbourhood. (id:36809)
Property Details
|
MLS® Number
|
X12439200 |
|
Property Type
|
Single Family |
|
Community Name
|
Kortright West |
|
Amenities Near By
|
Public Transit, Schools |
|
Community Features
|
School Bus, Community Centre |
|
Equipment Type
|
Water Heater |
|
Features
|
Irregular Lot Size |
|
Parking Space Total
|
6 |
|
Rental Equipment Type
|
Water Heater |
|
Structure
|
Deck, Patio(s), Porch, Shed |
Building
|
Bathroom Total
|
3 |
|
Bedrooms Above Ground
|
3 |
|
Bedrooms Below Ground
|
2 |
|
Bedrooms Total
|
5 |
|
Basement Features
|
Apartment In Basement |
|
Basement Type
|
N/a |
|
Construction Style Attachment
|
Detached |
|
Cooling Type
|
Central Air Conditioning |
|
Exterior Finish
|
Aluminum Siding, Brick |
|
Foundation Type
|
Poured Concrete |
|
Half Bath Total
|
1 |
|
Heating Fuel
|
Natural Gas |
|
Heating Type
|
Forced Air |
|
Stories Total
|
2 |
|
Size Interior
|
1,100 - 1,500 Ft2 |
|
Type
|
House |
|
Utility Water
|
Municipal Water |
Parking
Land
|
Acreage
|
No |
|
Fence Type
|
Fenced Yard |
|
Land Amenities
|
Public Transit, Schools |
|
Landscape Features
|
Landscaped |
|
Sewer
|
Sanitary Sewer |
|
Size Depth
|
118 Ft ,6 In |
|
Size Frontage
|
61 Ft ,7 In |
|
Size Irregular
|
61.6 X 118.5 Ft |
|
Size Total Text
|
61.6 X 118.5 Ft |
Rooms
| Level |
Type |
Length |
Width |
Dimensions |
|
Second Level |
Bathroom |
1.49 m |
2.48 m |
1.49 m x 2.48 m |
|
Second Level |
Bedroom |
3.05 m |
4.42 m |
3.05 m x 4.42 m |
|
Second Level |
Bedroom |
2.72 m |
4.05 m |
2.72 m x 4.05 m |
|
Second Level |
Primary Bedroom |
3.59 m |
4.22 m |
3.59 m x 4.22 m |
|
Basement |
Dining Room |
3.31 m |
1.57 m |
3.31 m x 1.57 m |
|
Basement |
Kitchen |
3 m |
1.67 m |
3 m x 1.67 m |
|
Basement |
Living Room |
4.56 m |
2.69 m |
4.56 m x 2.69 m |
|
Basement |
Bathroom |
2.14 m |
2.42 m |
2.14 m x 2.42 m |
|
Basement |
Bedroom |
2.73 m |
3.31 m |
2.73 m x 3.31 m |
|
Main Level |
Bathroom |
0.77 m |
1.97 m |
0.77 m x 1.97 m |
|
Main Level |
Dining Room |
4.6 m |
2.36 m |
4.6 m x 2.36 m |
|
Main Level |
Kitchen |
3.69 m |
3.7 m |
3.69 m x 3.7 m |
|
Main Level |
Living Room |
4.59 m |
3.47 m |
4.59 m x 3.47 m |
https://www.realtor.ca/real-estate/28939537/586-kortright-road-w-guelph-kortright-west-kortright-west

