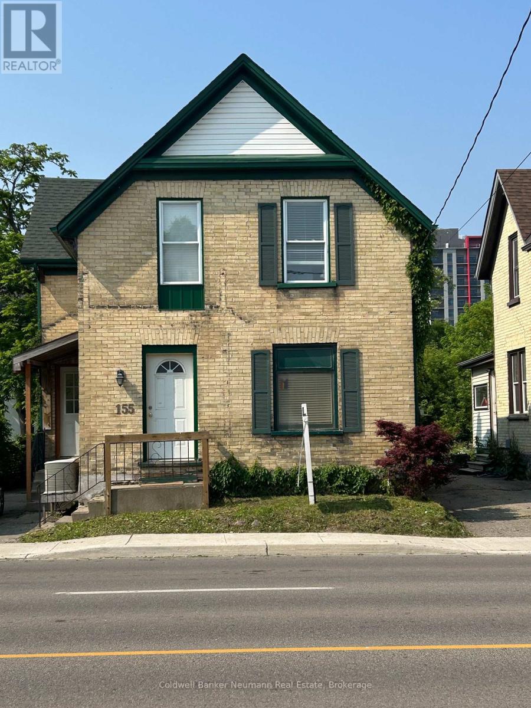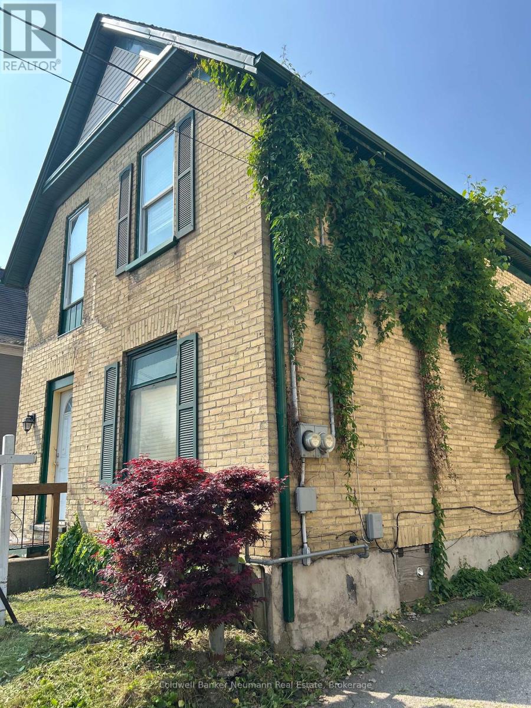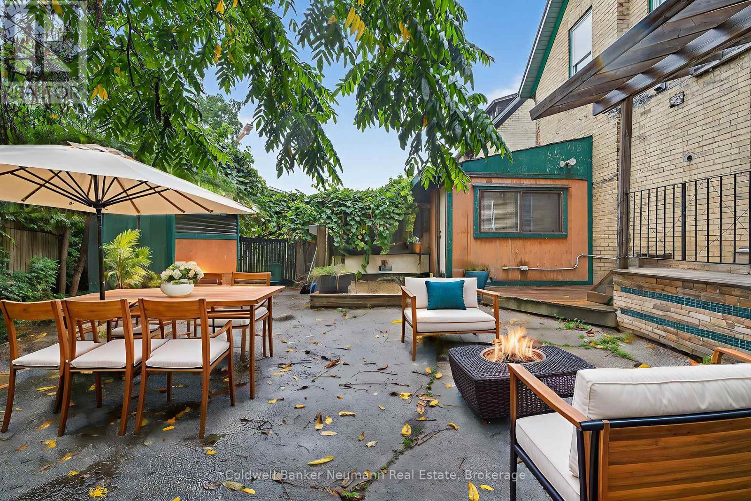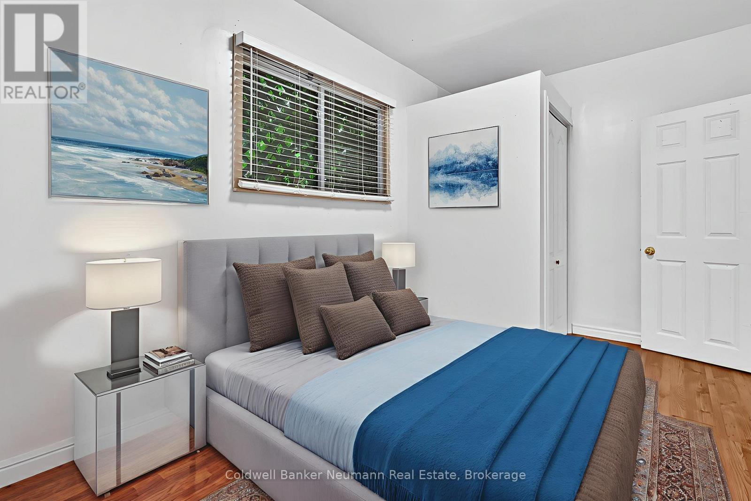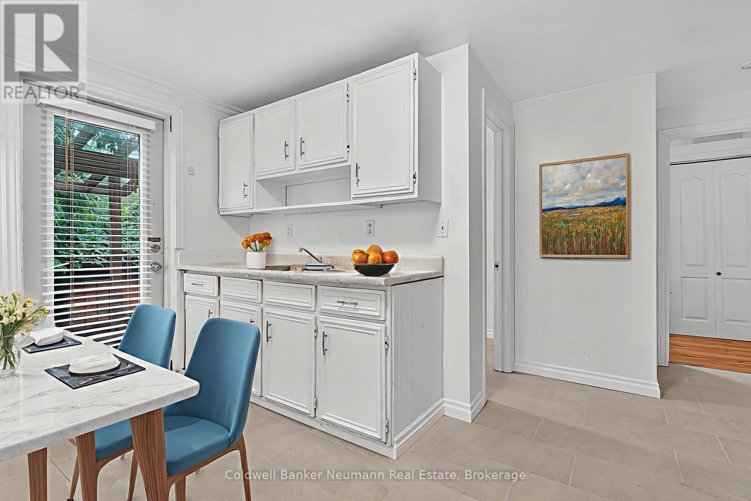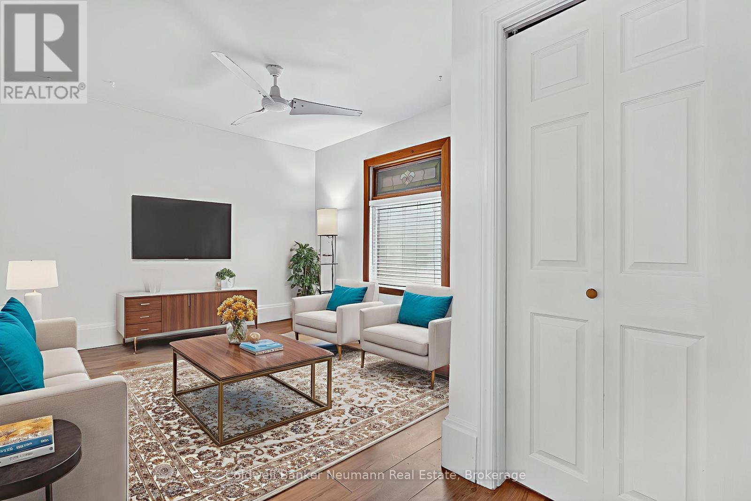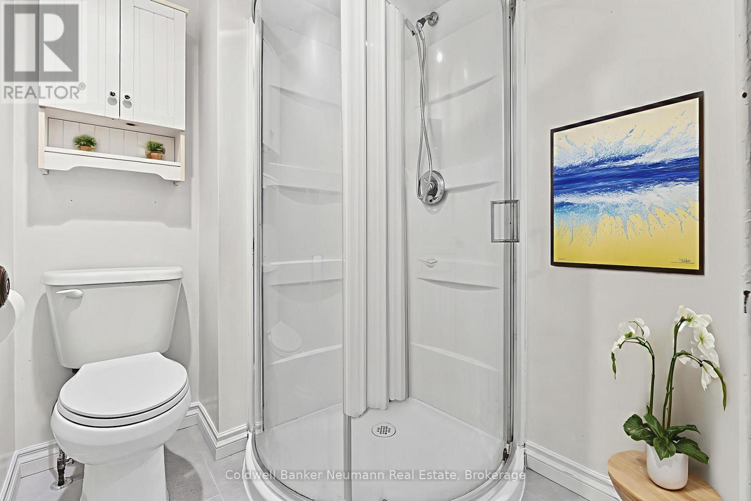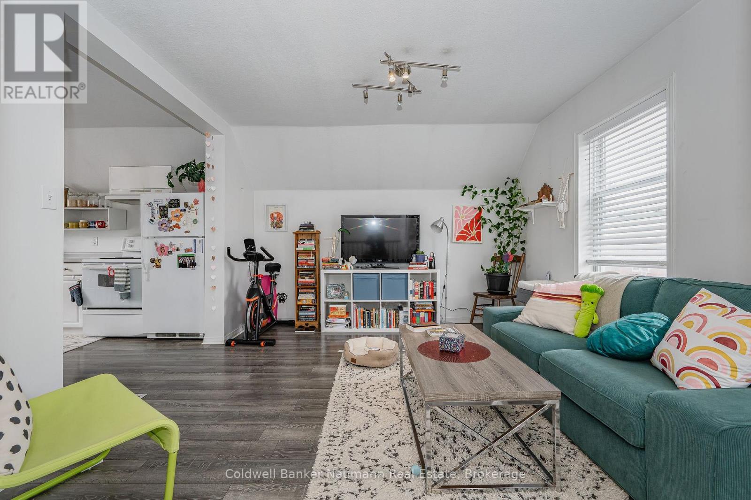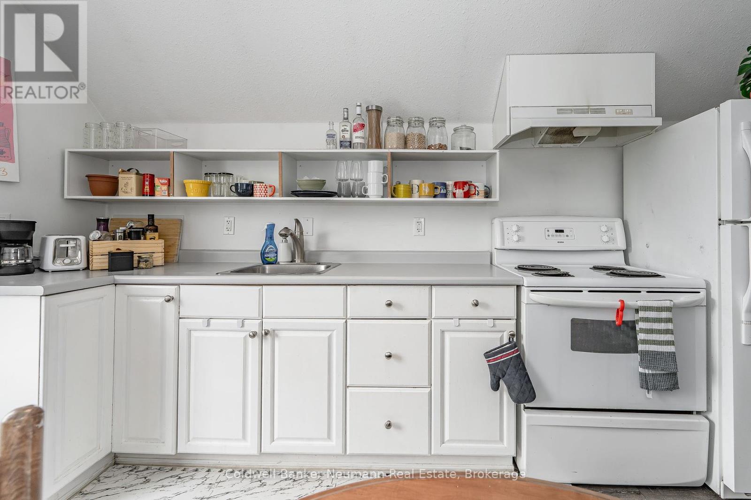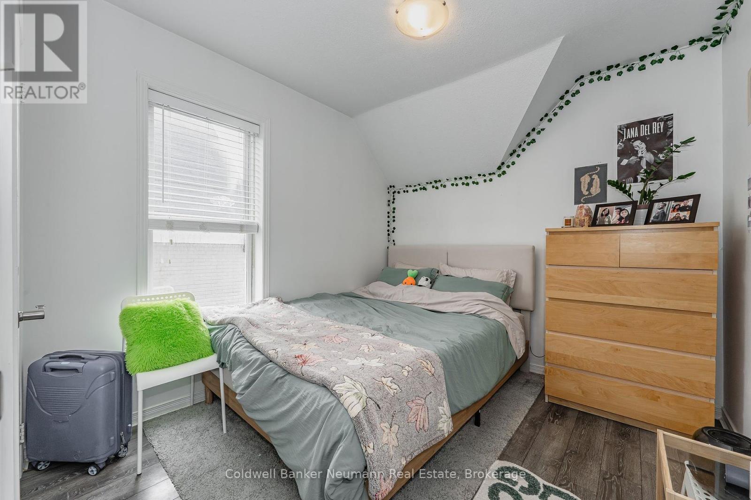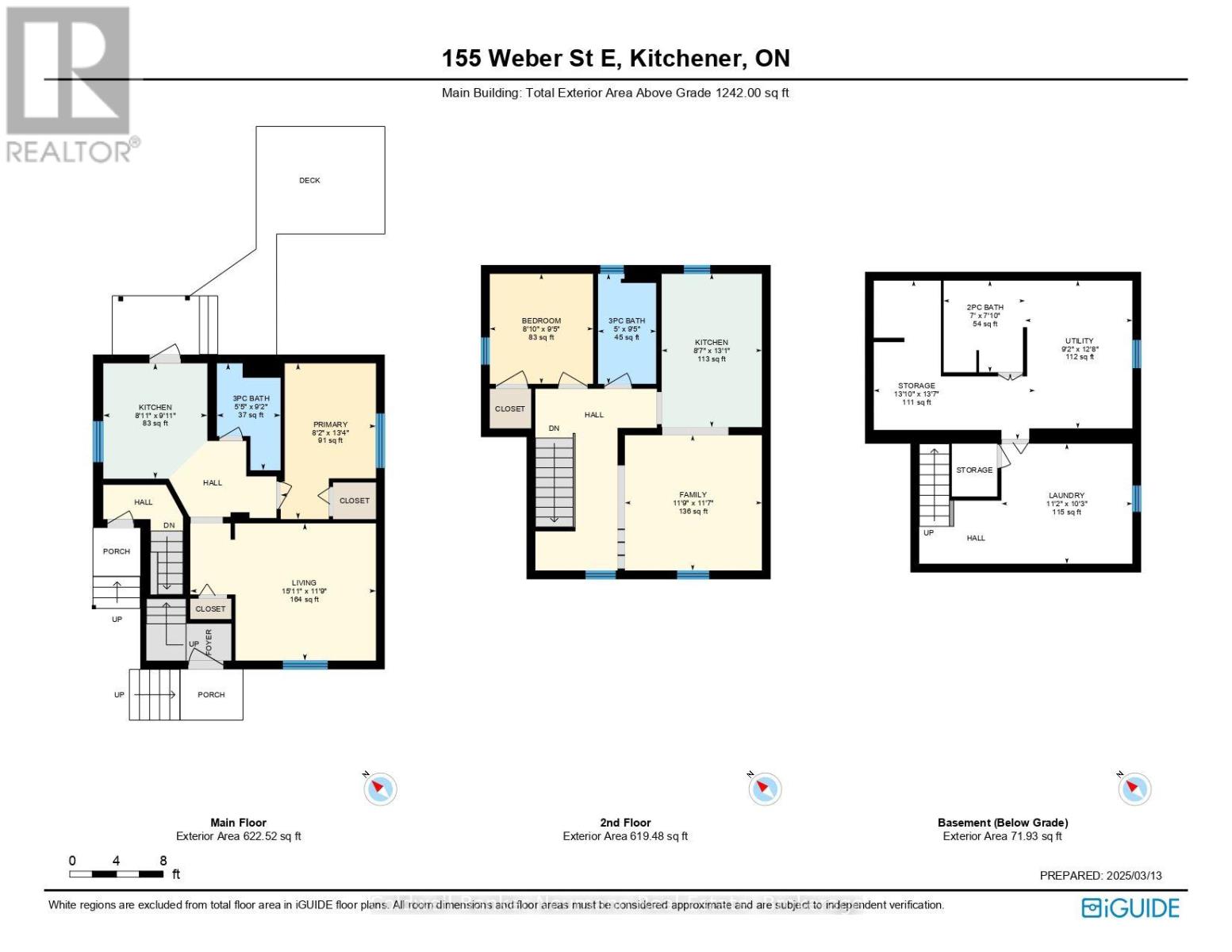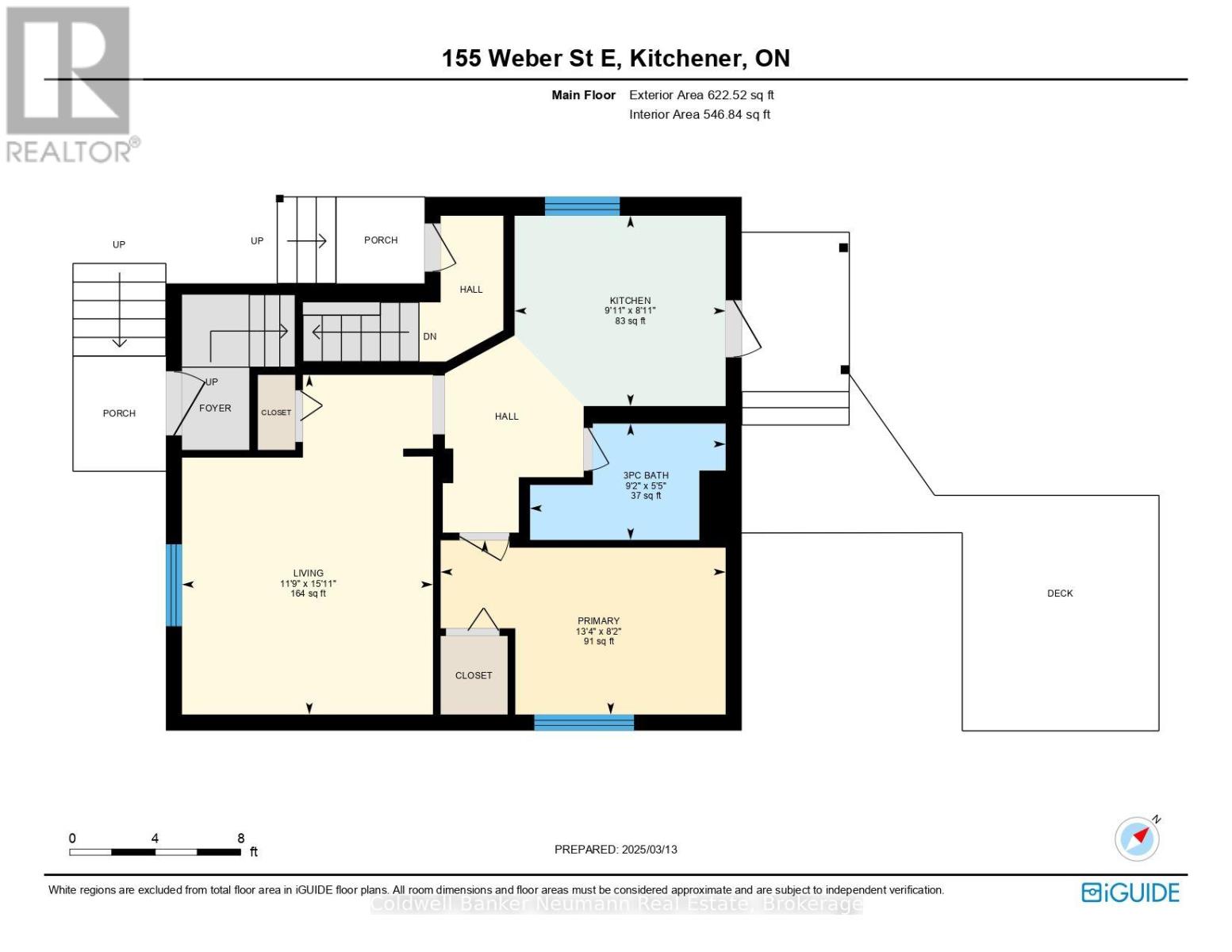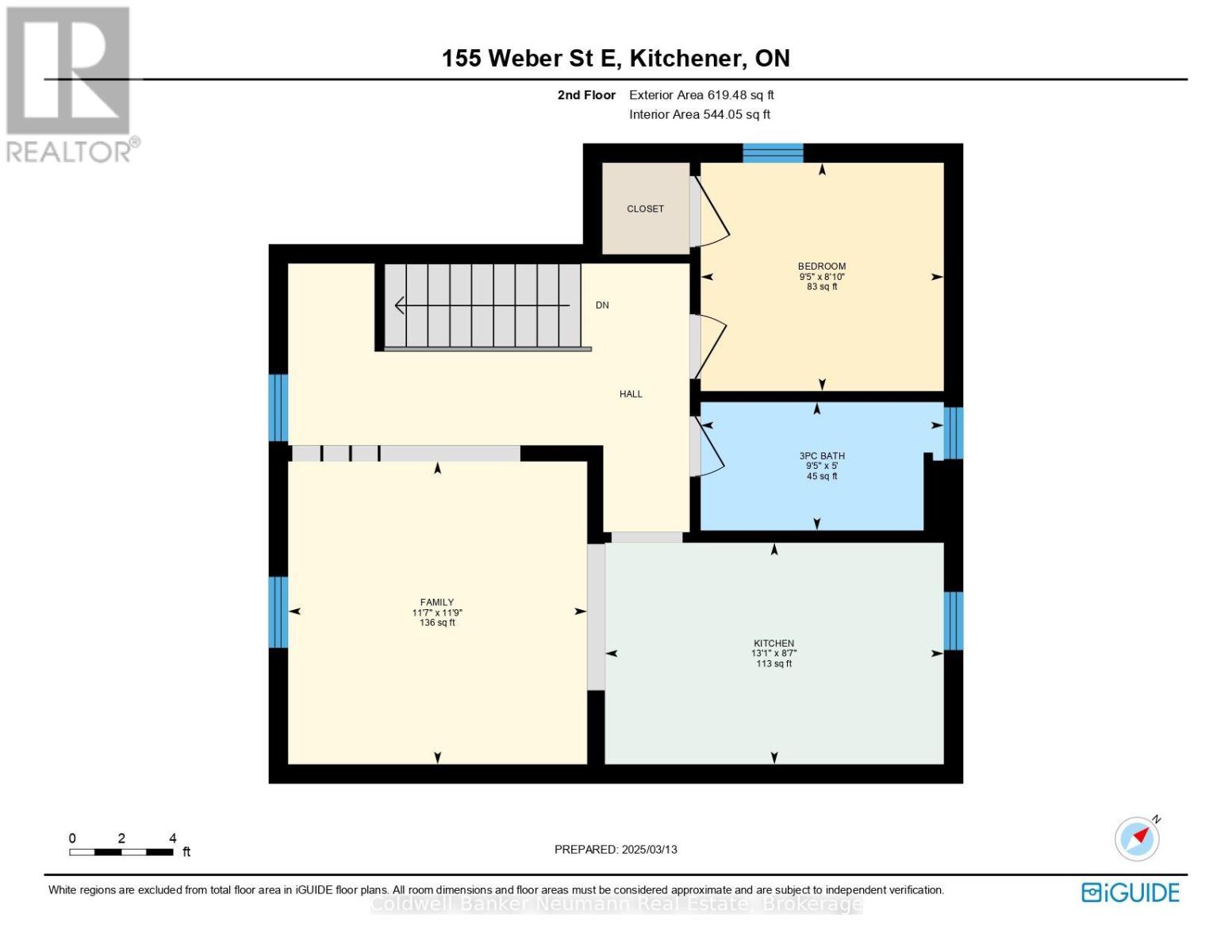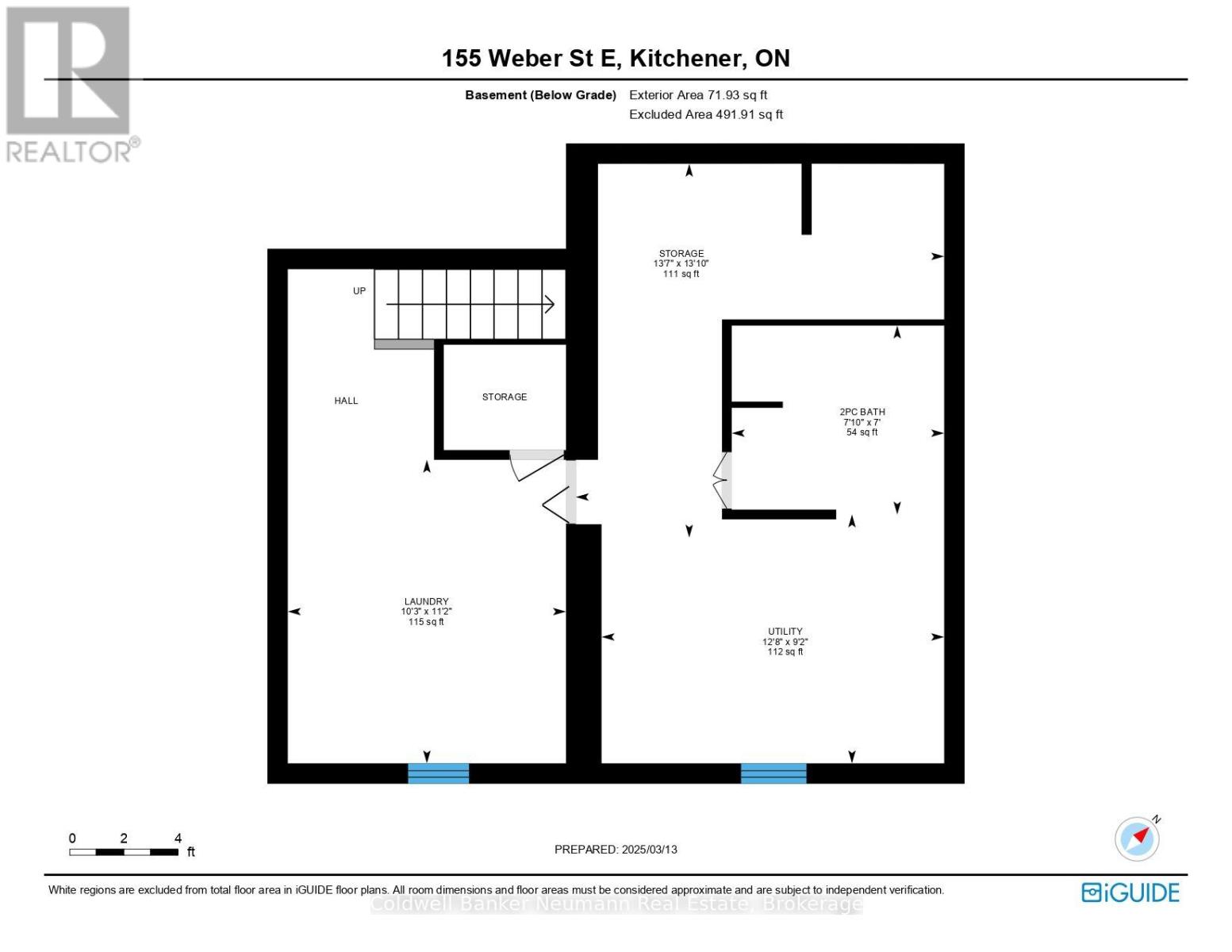2 Bedroom
2 Bathroom
700 - 1,100 ft2
Forced Air
$499,999
Newly renovated all-brick freehold duplex with income potential. The home offers two separate living spaces with 2 bedrooms, 2 bathrooms, and 2 kitchens. The upper level features a bright living room, kitchen, bedroom, and 3-piece bath. The lower level was updated in 2025 with new flooring, vanity, countertops, and also includes a bedroom, 3-piece bath, and kitchen.There is a separate entrance to the unfinished basement with laundry and potential for a third unit. Additional highlights include outdoor storage, separate hydro meters, a new roof (2019), and a Carrier gas furnace (2022). Conveniently located near downtown Kitchener, transit, shopping, parks, and dining. Some pictures are virtually staged. (id:36809)
Property Details
|
MLS® Number
|
X12443802 |
|
Property Type
|
Multi-family |
|
Parking Space Total
|
4 |
Building
|
Bathroom Total
|
2 |
|
Bedrooms Above Ground
|
1 |
|
Bedrooms Below Ground
|
1 |
|
Bedrooms Total
|
2 |
|
Appliances
|
Water Heater, Dryer, Stove, Washer, Refrigerator |
|
Basement Development
|
Unfinished |
|
Basement Type
|
N/a (unfinished) |
|
Exterior Finish
|
Brick |
|
Foundation Type
|
Unknown |
|
Heating Fuel
|
Natural Gas |
|
Heating Type
|
Forced Air |
|
Stories Total
|
2 |
|
Size Interior
|
700 - 1,100 Ft2 |
|
Type
|
Duplex |
|
Utility Water
|
Municipal Water |
Parking
Land
|
Acreage
|
No |
|
Sewer
|
Sanitary Sewer |
|
Size Depth
|
65 Ft ,2 In |
|
Size Frontage
|
38 Ft ,3 In |
|
Size Irregular
|
38.3 X 65.2 Ft |
|
Size Total Text
|
38.3 X 65.2 Ft |
|
Zoning Description
|
R2 |
Rooms
| Level |
Type |
Length |
Width |
Dimensions |
|
Second Level |
Bedroom 2 |
2.69 m |
2.87 m |
2.69 m x 2.87 m |
|
Second Level |
Family Room |
3.58 m |
3.53 m |
3.58 m x 3.53 m |
|
Second Level |
Kitchen |
2.62 m |
3.99 m |
2.62 m x 3.99 m |
|
Basement |
Laundry Room |
3.4 m |
3.12 m |
3.4 m x 3.12 m |
|
Basement |
Utility Room |
2.77 m |
3.86 m |
2.77 m x 3.86 m |
|
Basement |
Other |
4.22 m |
3.12 m |
4.22 m x 3.12 m |
|
Main Level |
Bedroom |
2.49 m |
4.06 m |
2.49 m x 4.06 m |
|
Main Level |
Family Room |
4.85 m |
3.58 m |
4.85 m x 3.58 m |
|
Main Level |
Kitchen |
2.72 m |
3.02 m |
2.72 m x 3.02 m |
https://www.realtor.ca/real-estate/28949320/155-weber-street-e-kitchener

