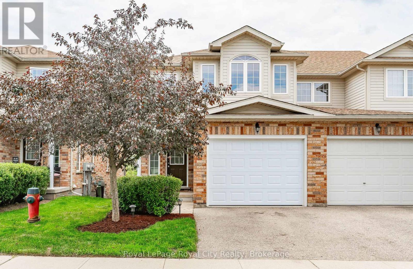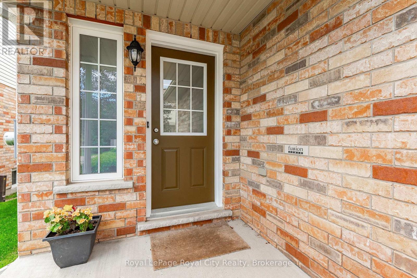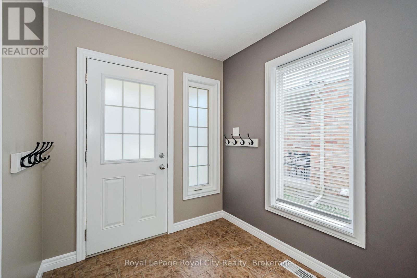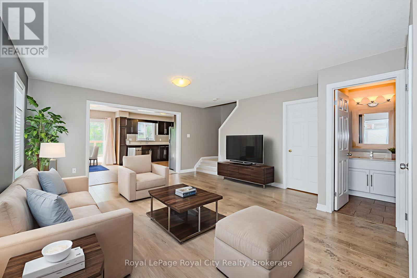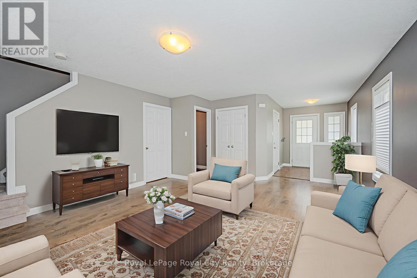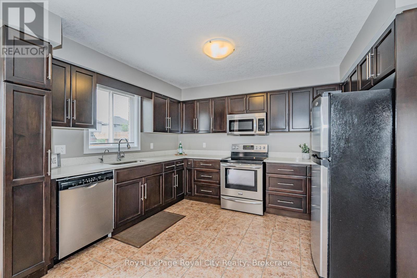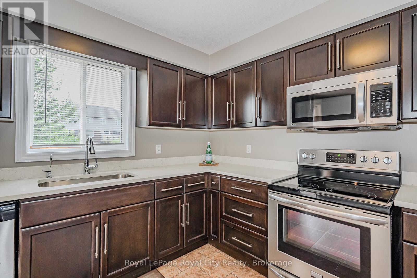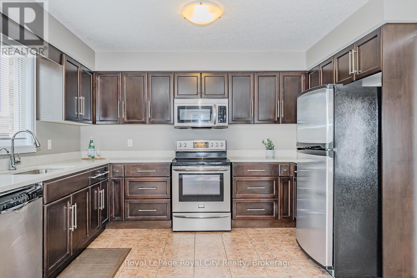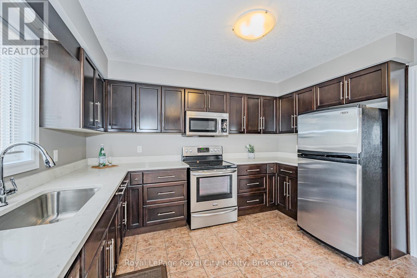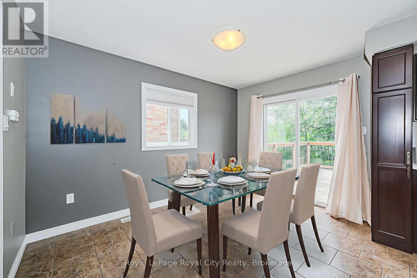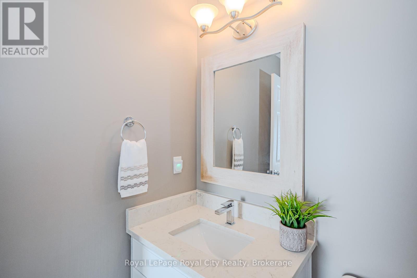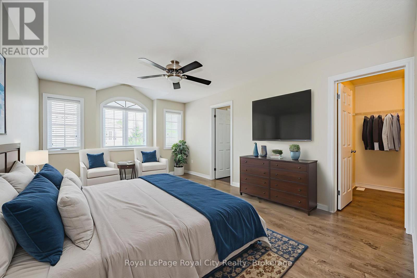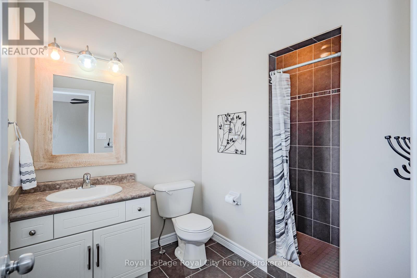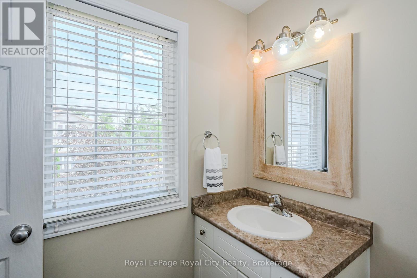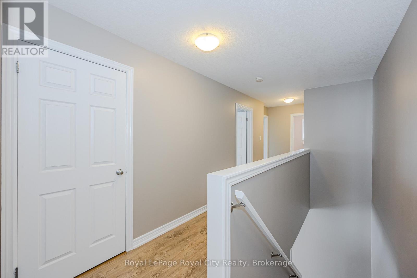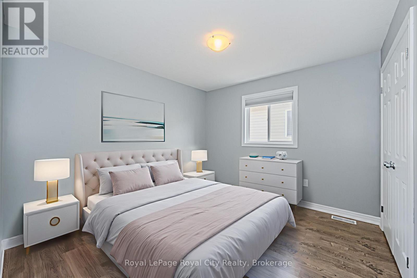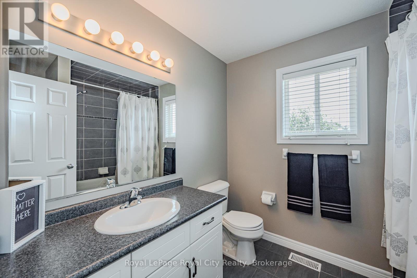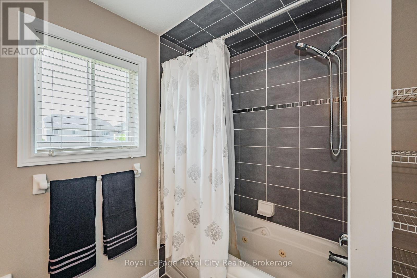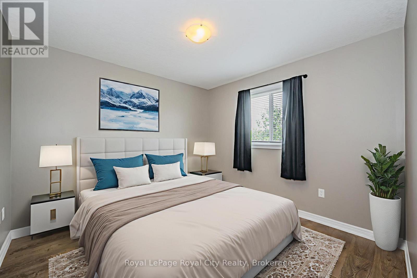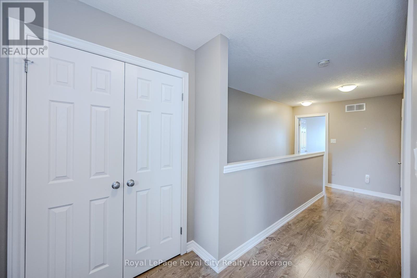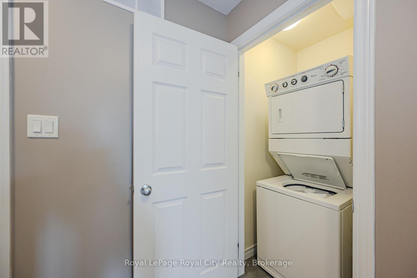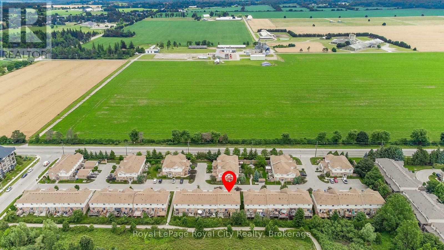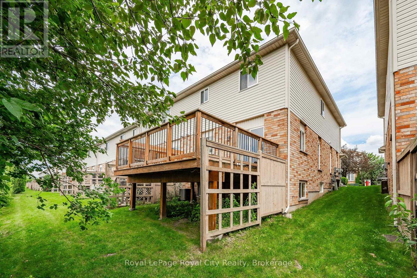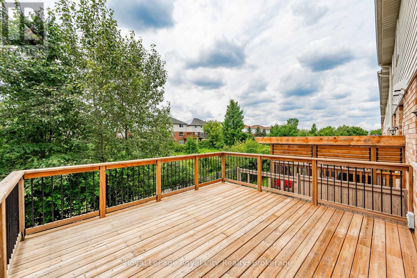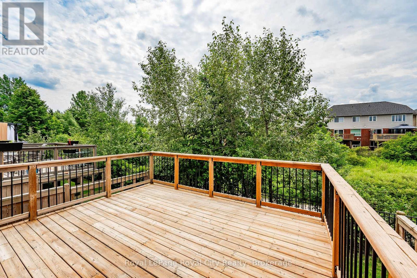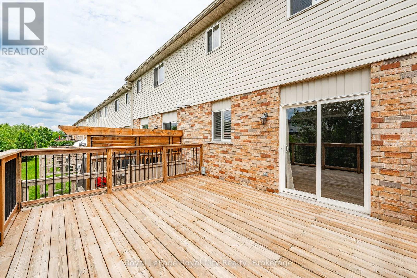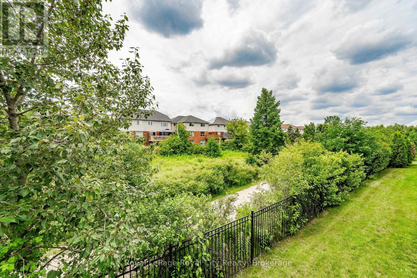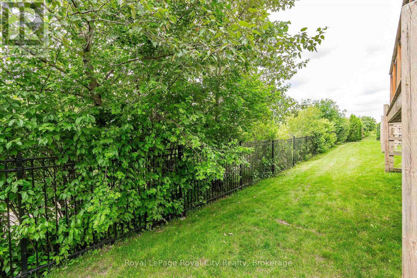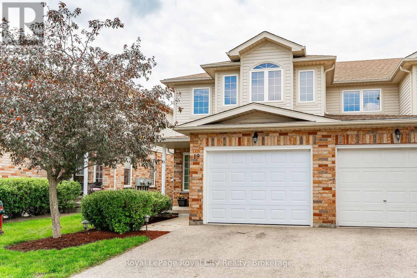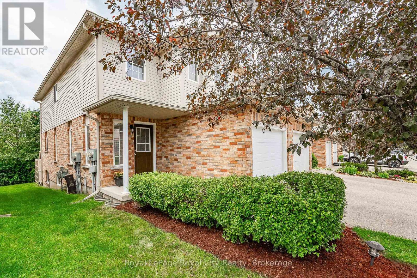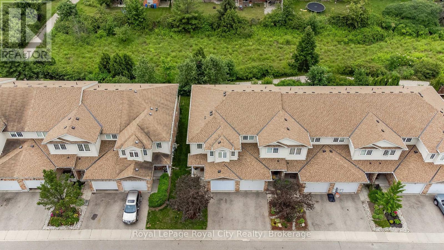3 Bedroom
3 Bathroom
1,600 - 1,799 ft2
Central Air Conditioning
Forced Air
$3,100 Monthly
Quiet and well-maintained townhouse complex in Guelphs sought-after south end! This spacious 3 bedroom, 2.5 bath end-unit townhome offers bright, open-concept living and backs onto peaceful green space for added privacy. The meticulous interior features stainless steel appliances, quartz countertops in both the kitchen and bathrooms, and convenient second-floor laundry. The primary suite includes a walk-in closet and private ensuite bath. Enjoy parking for two vehicles (including one in the garage). An unbeatable location close to the University of Guelph, shopping, dining, parks, and all south-end amenities, with easy access to HWY 401 for commuters. Looking for A+ tenants who will appreciate and care for this beautiful home. (id:36809)
Property Details
|
MLS® Number
|
X12447550 |
|
Property Type
|
Single Family |
|
Community Name
|
Pineridge/Westminster Woods |
|
Community Features
|
Pets Allowed With Restrictions |
|
Equipment Type
|
Water Heater |
|
Parking Space Total
|
2 |
|
Rental Equipment Type
|
Water Heater |
|
Structure
|
Deck |
Building
|
Bathroom Total
|
3 |
|
Bedrooms Above Ground
|
3 |
|
Bedrooms Total
|
3 |
|
Age
|
11 To 15 Years |
|
Appliances
|
Water Softener, Water Heater, Dishwasher, Dryer, Microwave, Stove, Washer, Window Coverings, Refrigerator |
|
Basement Development
|
Unfinished |
|
Basement Type
|
Full, N/a (unfinished) |
|
Cooling Type
|
Central Air Conditioning |
|
Exterior Finish
|
Vinyl Siding, Brick Facing |
|
Foundation Type
|
Poured Concrete |
|
Half Bath Total
|
1 |
|
Heating Fuel
|
Natural Gas |
|
Heating Type
|
Forced Air |
|
Stories Total
|
2 |
|
Size Interior
|
1,600 - 1,799 Ft2 |
|
Type
|
Row / Townhouse |
Parking
|
Attached Garage
|
|
|
Garage
|
|
|
Inside Entry
|
|
Land
Rooms
| Level |
Type |
Length |
Width |
Dimensions |
|
Second Level |
Primary Bedroom |
3.64 m |
5.44 m |
3.64 m x 5.44 m |
|
Second Level |
Bathroom |
2.13 m |
2.76 m |
2.13 m x 2.76 m |
|
Second Level |
Bedroom 2 |
3.19 m |
3.21 m |
3.19 m x 3.21 m |
|
Second Level |
Bedroom 3 |
3.39 m |
3.23 m |
3.39 m x 3.23 m |
|
Second Level |
Bathroom |
2.56 m |
2.16 m |
2.56 m x 2.16 m |
|
Second Level |
Laundry Room |
1.05 m |
1.09 m |
1.05 m x 1.09 m |
|
Main Level |
Living Room |
5.94 m |
4.63 m |
5.94 m x 4.63 m |
|
Main Level |
Kitchen |
3.16 m |
3.69 m |
3.16 m x 3.69 m |
|
Main Level |
Dining Room |
2.62 m |
3.69 m |
2.62 m x 3.69 m |
|
Main Level |
Bathroom |
1.83 m |
1.59 m |
1.83 m x 1.59 m |
https://www.realtor.ca/real-estate/28957084/19-105-bard-boulevard-guelph-pineridgewestminster-woods-pineridgewestminster-woods

