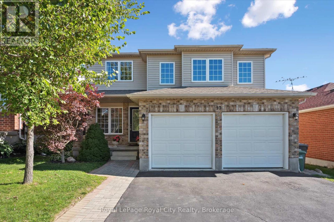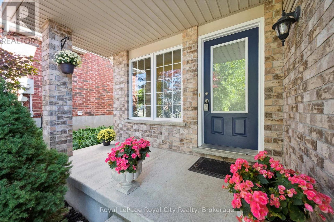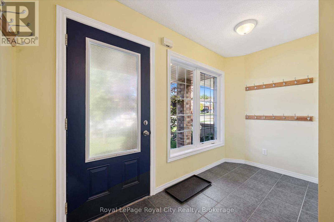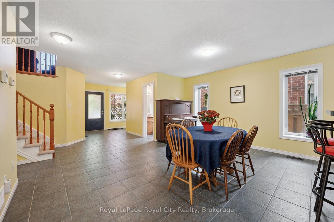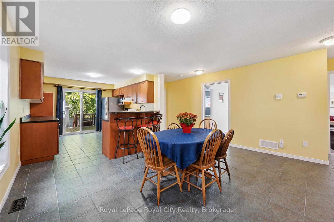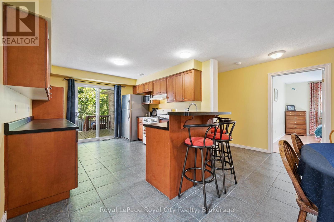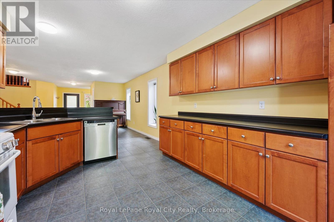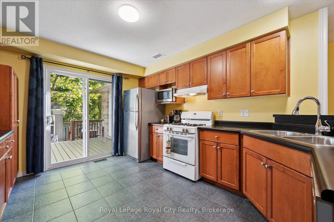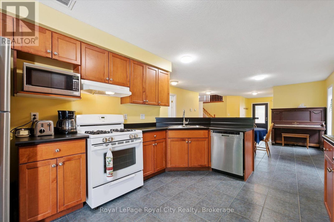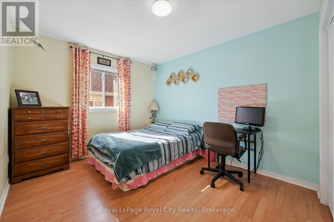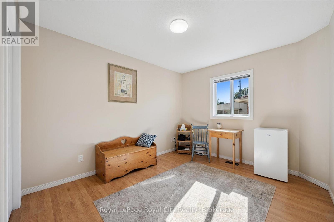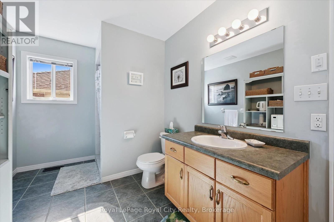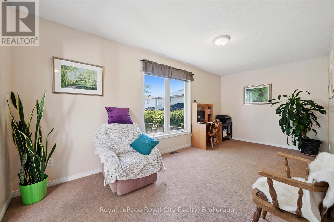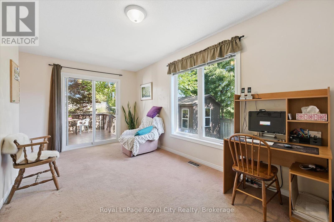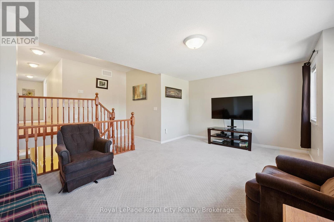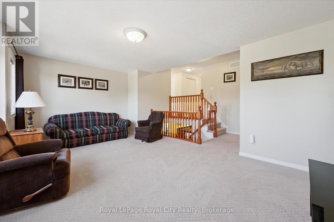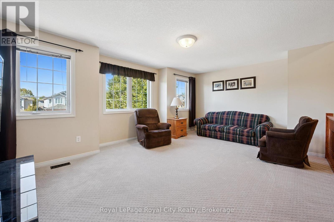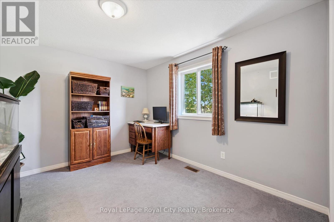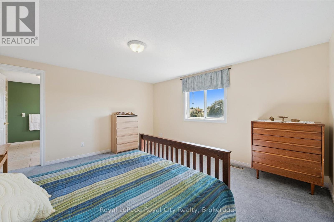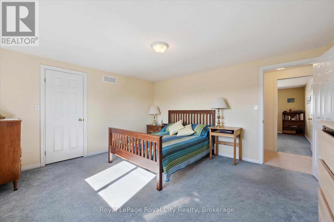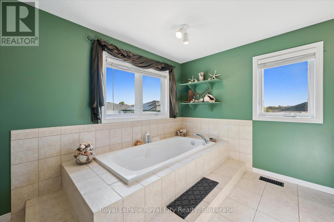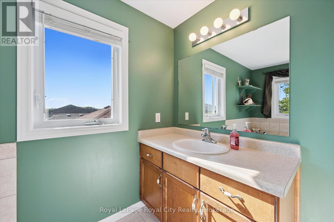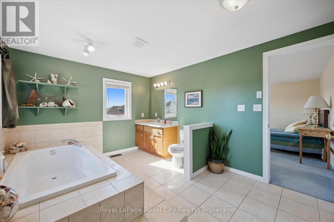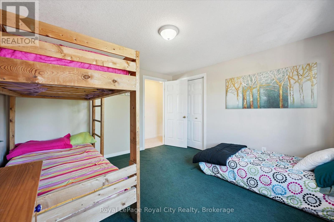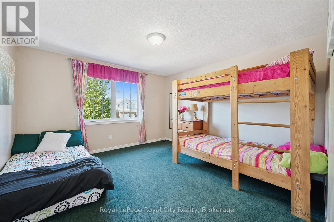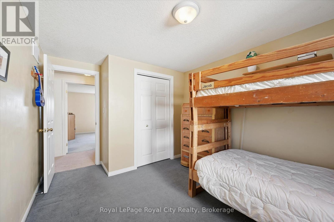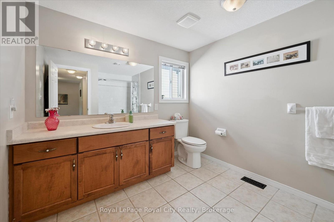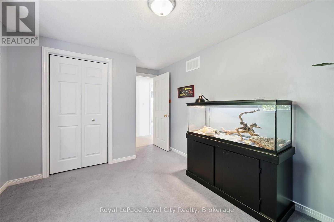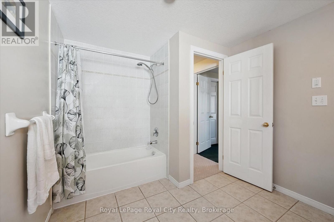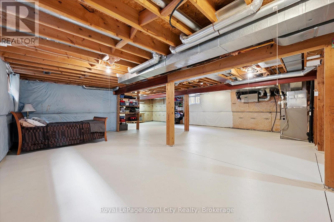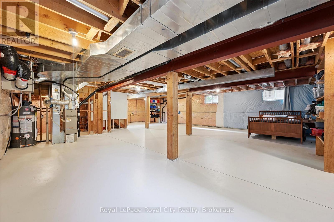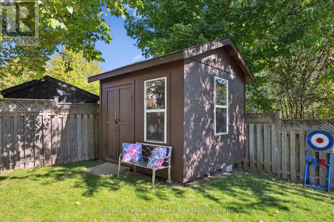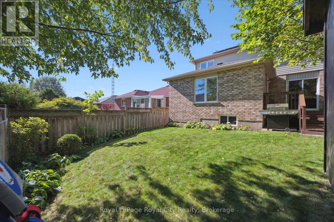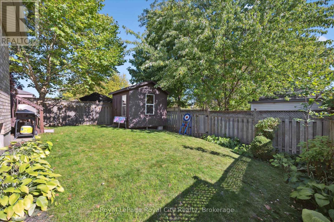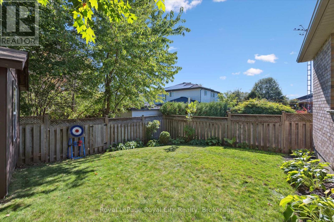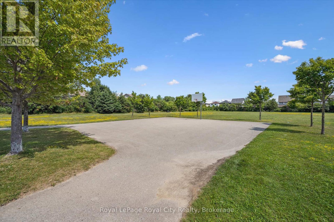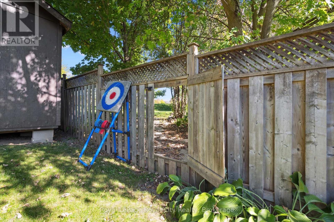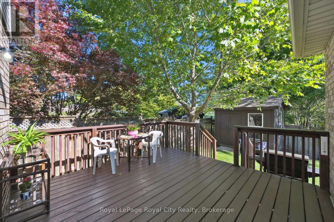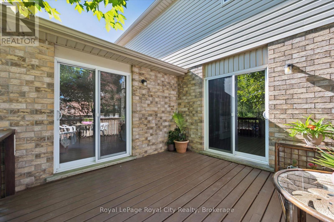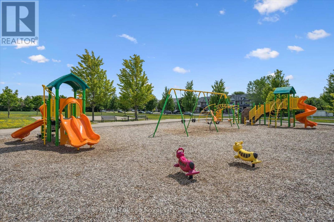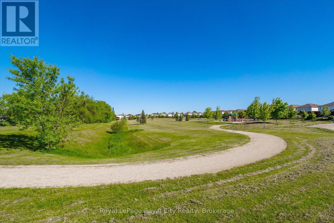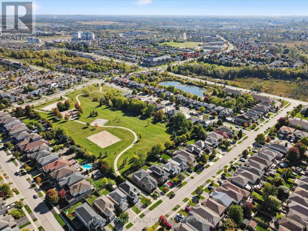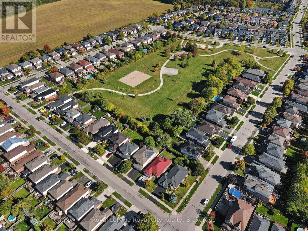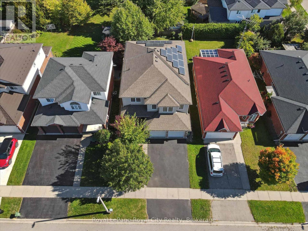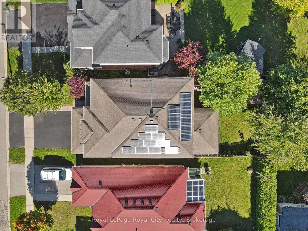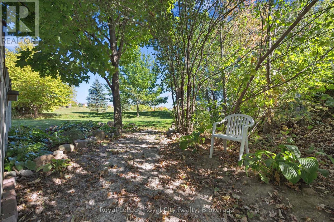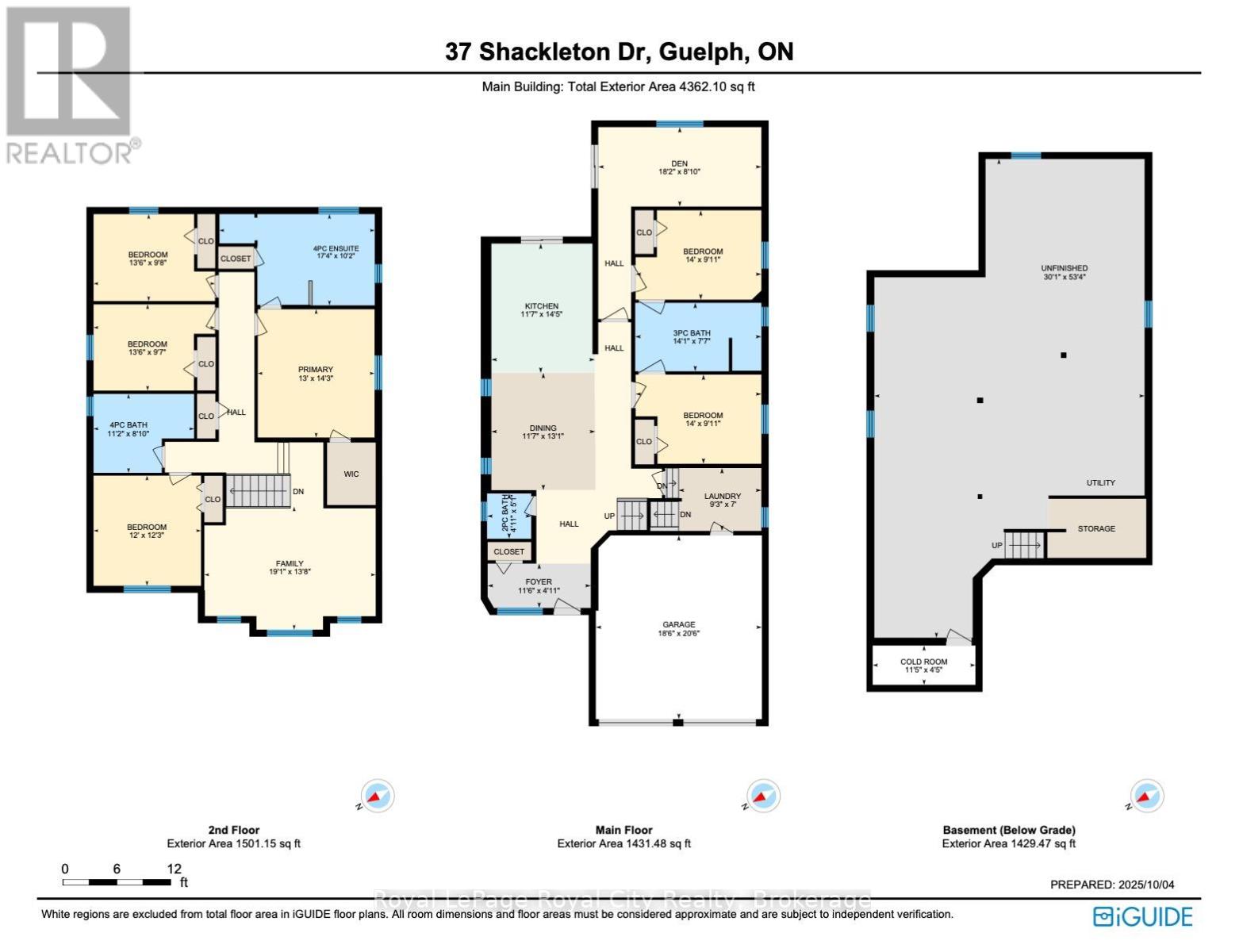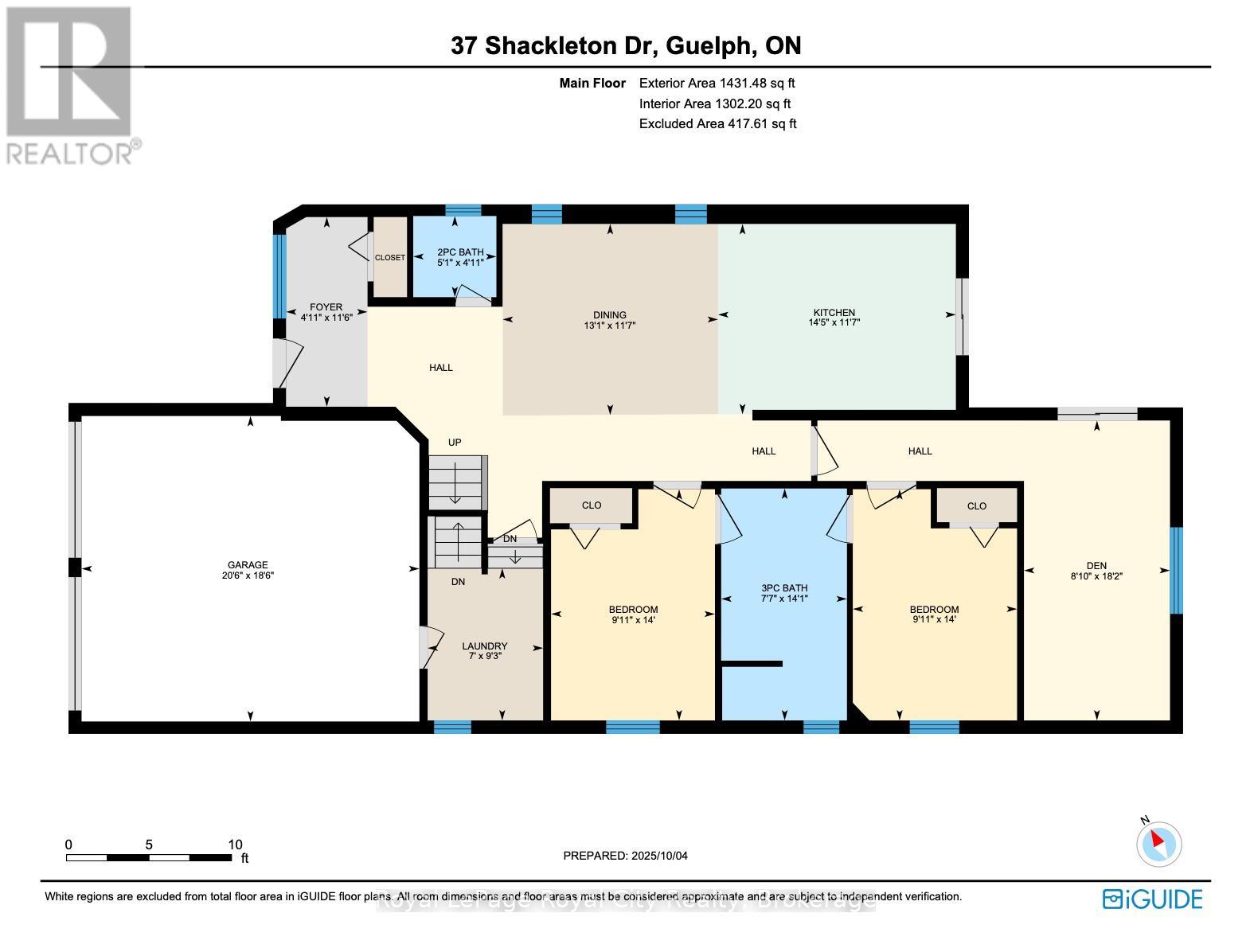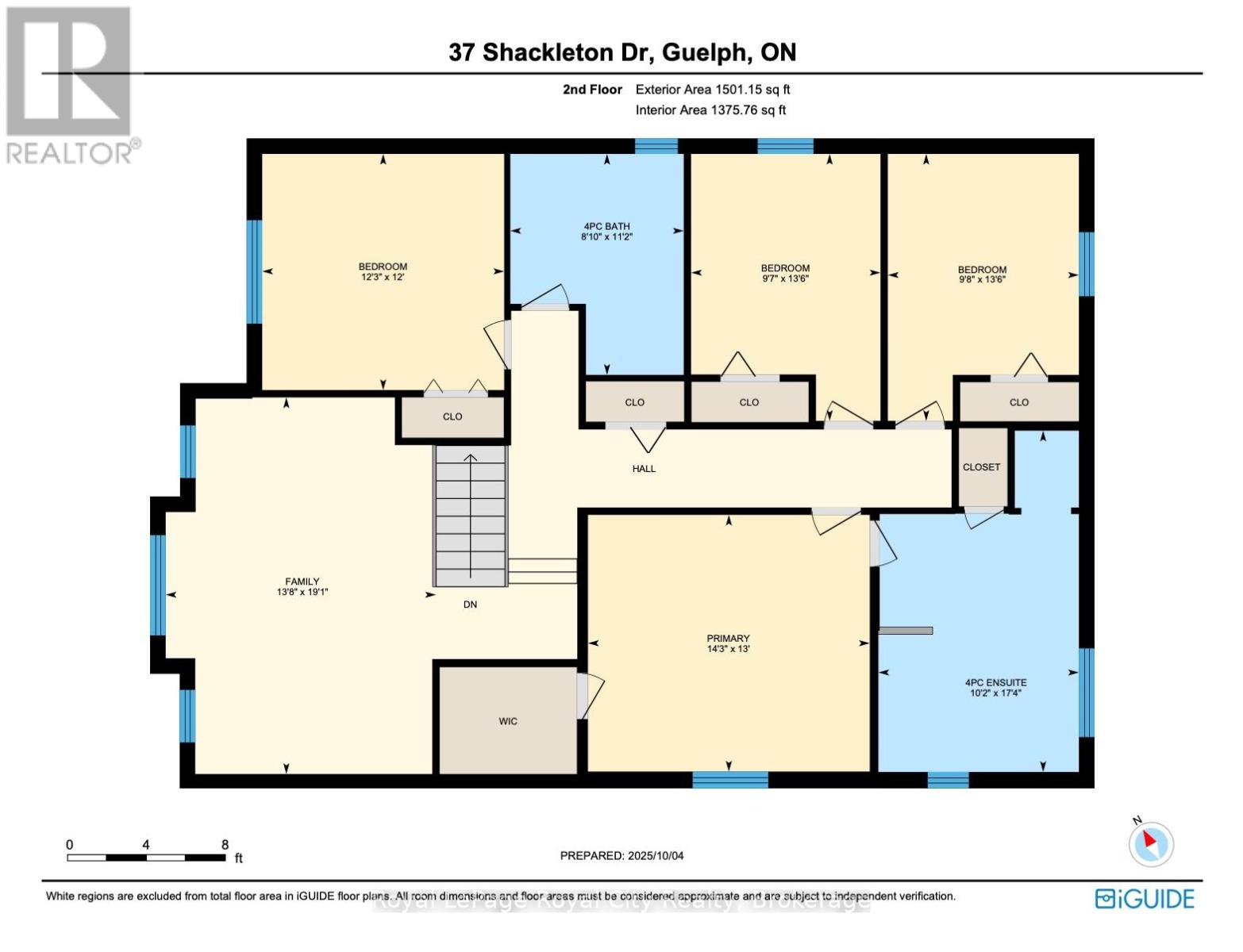6 Bedroom
4 Bathroom
2,500 - 3,000 ft2
Central Air Conditioning
Forced Air
$999,999
Huge East End Family Home: 6 Bedrooms, Parkside Location, and In-Law Suite Ready! If your family is outgrowing every listing you see, welcome to the solution! This rare, oversized 6-bed, 4-bath home in Guelph's sought-after East End offers an exceptional amount of space, with over 2,900+ square feet and designed for the dynamics of a huge or multi-generational household.Room for Everyone: The concept here is simple: NO SMALL ROOMS. Every single room is generously scaled, eliminating the typical compromise of squeezing family members into small quarters.The expansive main floor features a big kitchen perfect for busy family meals, complete with a walk-out to the deck. A true game-changer is the potential in-law suite section, which can be easily separated for privacy. This area includes two large bedrooms that share a Jack and Jill bathroom, plus a bright den that also walks out to the deck. Crucially, this whole section features oversized, wheelchair-accessible doorways, making it perfect for elderly relatives or those with mobility needs. A fantastic, large family room greets you on the way up to the second floor, providing an essential second living space away from the main-floor activity. The second floor hosts four more massive bedrooms. The primary suite is an absolute retreat, boasting a walk-in closet and a gigantic ensuite bath for your personal sanctuary at the end of a long day. A huge main bathroom serves the remaining family bedrooms.There is a double-car garage, and the large, open, and unfinished basement provides a blank slate for future expansion.Enjoy ultimate privacy in the fenced backyard, featuring a large shed with a private gate directly into Severn Dr Park! This is your backyard playground expansion. Location is key: Walkable to many schools, including the French Immersion program. Perfect For the huge family, the blended family, or a seamlessly functioning multi-generational family. This is more than a home; it's a foundation for a full life. (id:36809)
Property Details
|
MLS® Number
|
X12446519 |
|
Property Type
|
Single Family |
|
Community Name
|
Grange Road |
|
Amenities Near By
|
Park, Public Transit, Schools |
|
Equipment Type
|
Water Heater |
|
Parking Space Total
|
4 |
|
Rental Equipment Type
|
Water Heater |
|
Structure
|
Porch, Deck, Shed |
Building
|
Bathroom Total
|
4 |
|
Bedrooms Above Ground
|
6 |
|
Bedrooms Total
|
6 |
|
Age
|
16 To 30 Years |
|
Appliances
|
Garage Door Opener Remote(s), Dishwasher, Dryer, Stove, Washer, Refrigerator |
|
Basement Development
|
Unfinished |
|
Basement Type
|
Full (unfinished) |
|
Construction Style Attachment
|
Detached |
|
Cooling Type
|
Central Air Conditioning |
|
Exterior Finish
|
Brick, Vinyl Siding |
|
Flooring Type
|
Tile |
|
Foundation Type
|
Poured Concrete |
|
Half Bath Total
|
1 |
|
Heating Fuel
|
Natural Gas |
|
Heating Type
|
Forced Air |
|
Stories Total
|
2 |
|
Size Interior
|
2,500 - 3,000 Ft2 |
|
Type
|
House |
|
Utility Water
|
Municipal Water |
Parking
Land
|
Acreage
|
No |
|
Fence Type
|
Fenced Yard |
|
Land Amenities
|
Park, Public Transit, Schools |
|
Sewer
|
Sanitary Sewer |
|
Size Depth
|
114 Ft ,9 In |
|
Size Frontage
|
40 Ft ,8 In |
|
Size Irregular
|
40.7 X 114.8 Ft |
|
Size Total Text
|
40.7 X 114.8 Ft |
Rooms
| Level |
Type |
Length |
Width |
Dimensions |
|
Second Level |
Bathroom |
5.28 m |
3.1 m |
5.28 m x 3.1 m |
|
Second Level |
Bedroom |
4.13 m |
2.93 m |
4.13 m x 2.93 m |
|
Second Level |
Bedroom 2 |
4.13 m |
2.95 m |
4.13 m x 2.95 m |
|
Second Level |
Bedroom 3 |
3.74 m |
3.65 m |
3.74 m x 3.65 m |
|
Second Level |
Bathroom |
3.42 m |
2.68 m |
3.42 m x 2.68 m |
|
Second Level |
Primary Bedroom |
3.97 m |
4.36 m |
3.97 m x 4.36 m |
|
Ground Level |
Kitchen |
4.39 m |
3.52 m |
4.39 m x 3.52 m |
|
Ground Level |
Foyer |
3.51 m |
1.51 m |
3.51 m x 1.51 m |
|
Ground Level |
Dining Room |
3.98 m |
3.53 m |
3.98 m x 3.53 m |
|
Ground Level |
Den |
5.54 m |
2.7 m |
5.54 m x 2.7 m |
|
Ground Level |
Bedroom 5 |
4.27 m |
3.04 m |
4.27 m x 3.04 m |
|
Ground Level |
Bedroom 4 |
4.27 m |
3.03 m |
4.27 m x 3.03 m |
|
Ground Level |
Bathroom |
4.29 m |
2.32 m |
4.29 m x 2.32 m |
|
Ground Level |
Laundry Room |
2.81 m |
2.13 m |
2.81 m x 2.13 m |
|
Ground Level |
Bathroom |
1.5 m |
1.54 m |
1.5 m x 1.54 m |
|
In Between |
Family Room |
5.82 m |
4.18 m |
5.82 m x 4.18 m |
https://www.realtor.ca/real-estate/28954961/37-shackleton-drive-guelph-grange-road-grange-road

