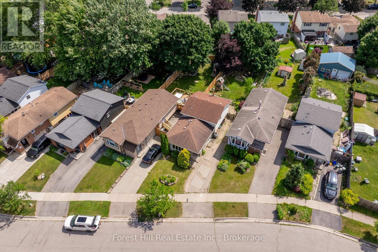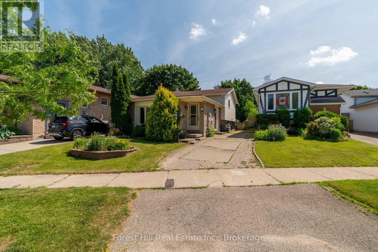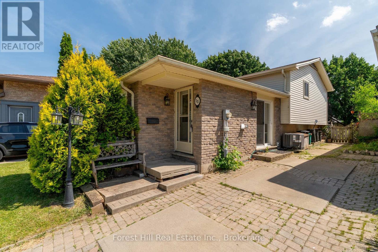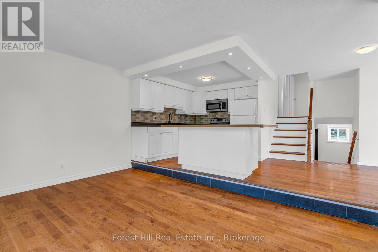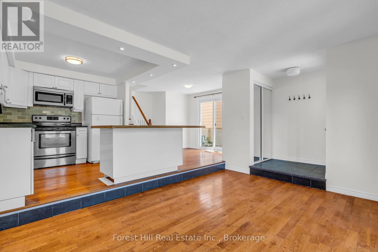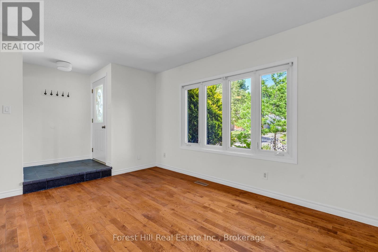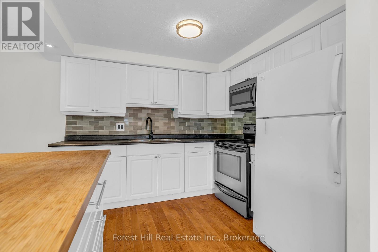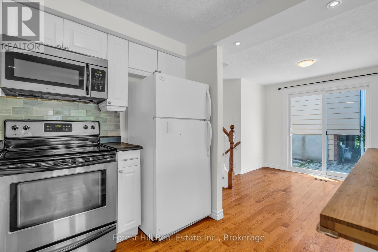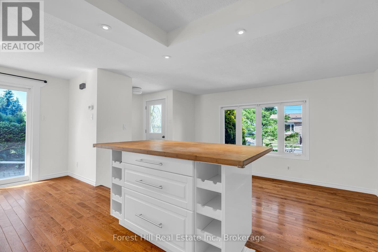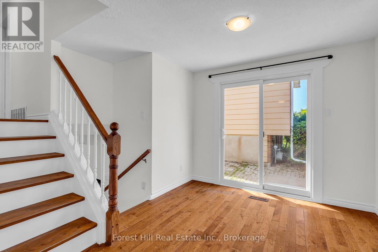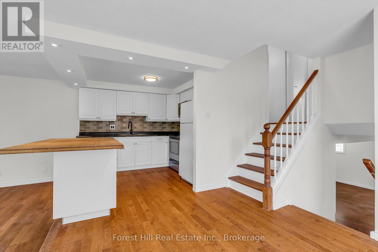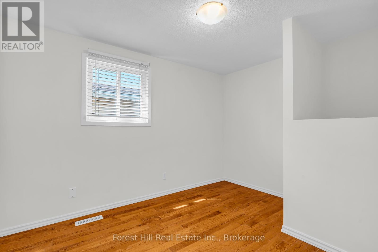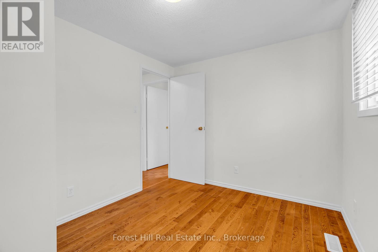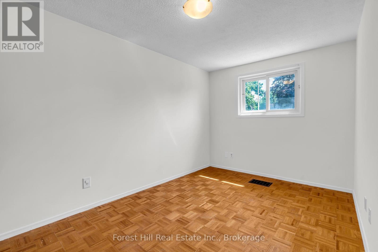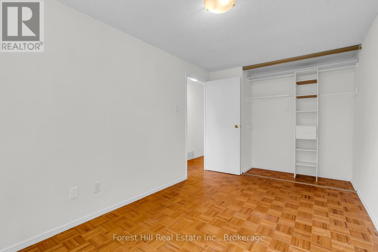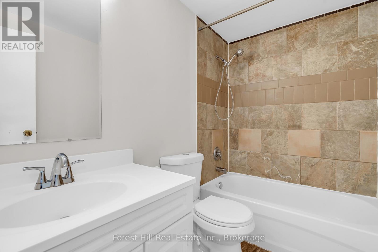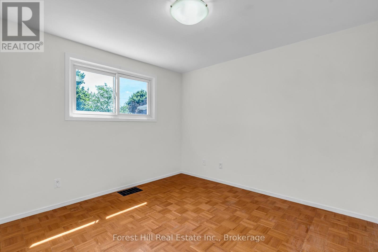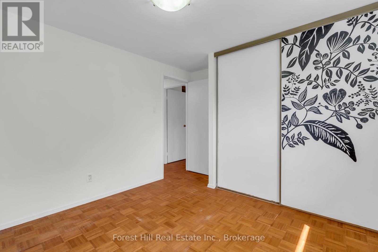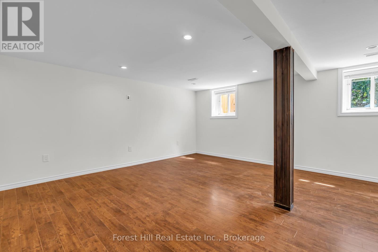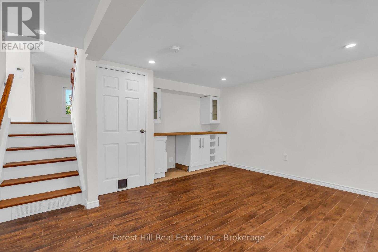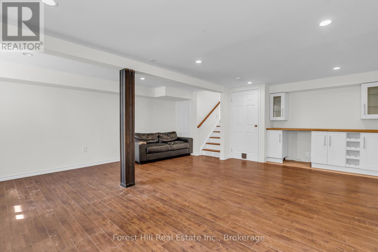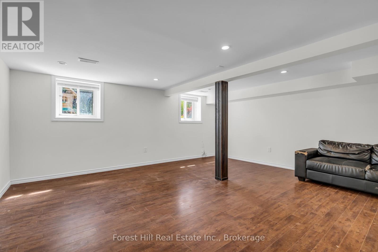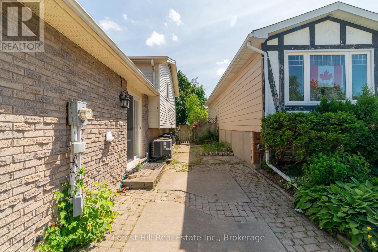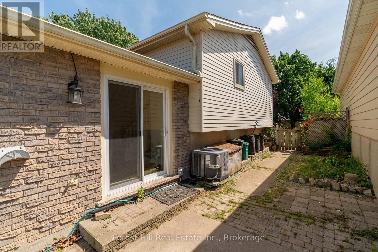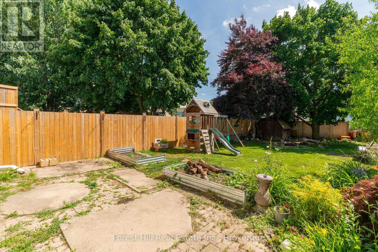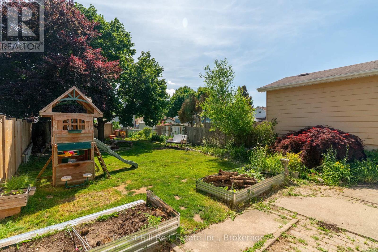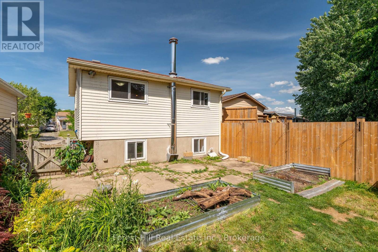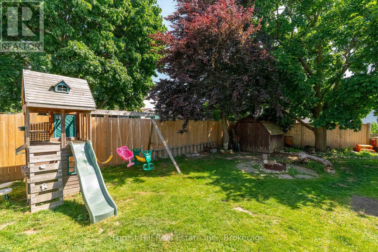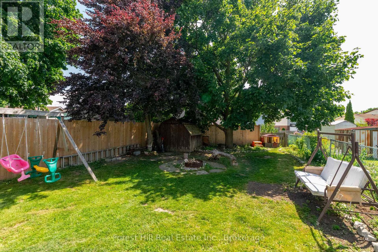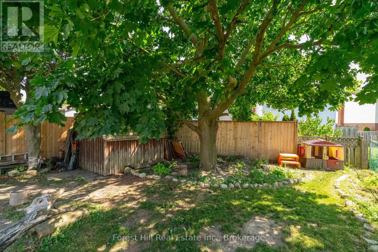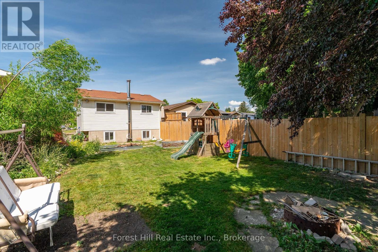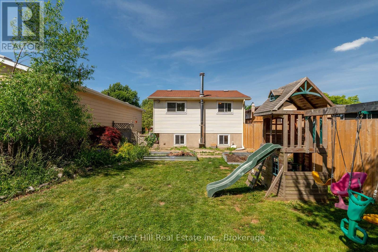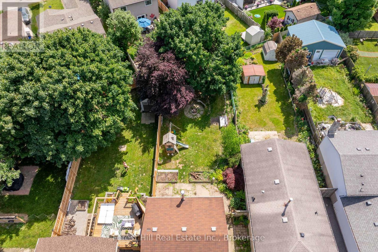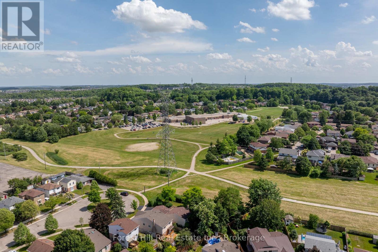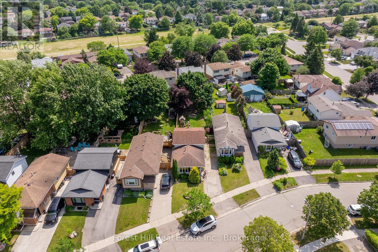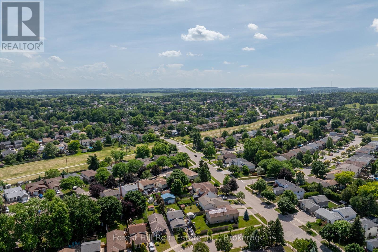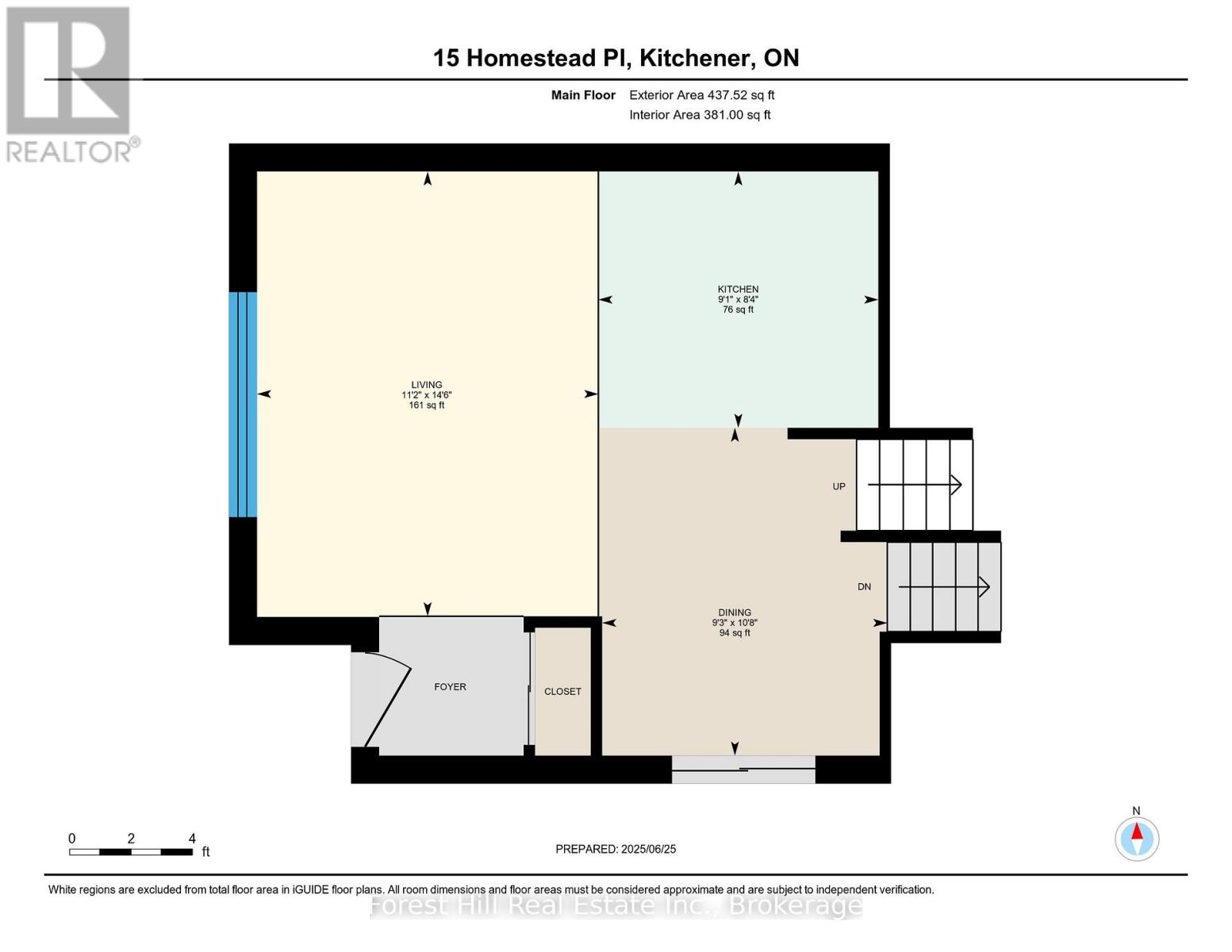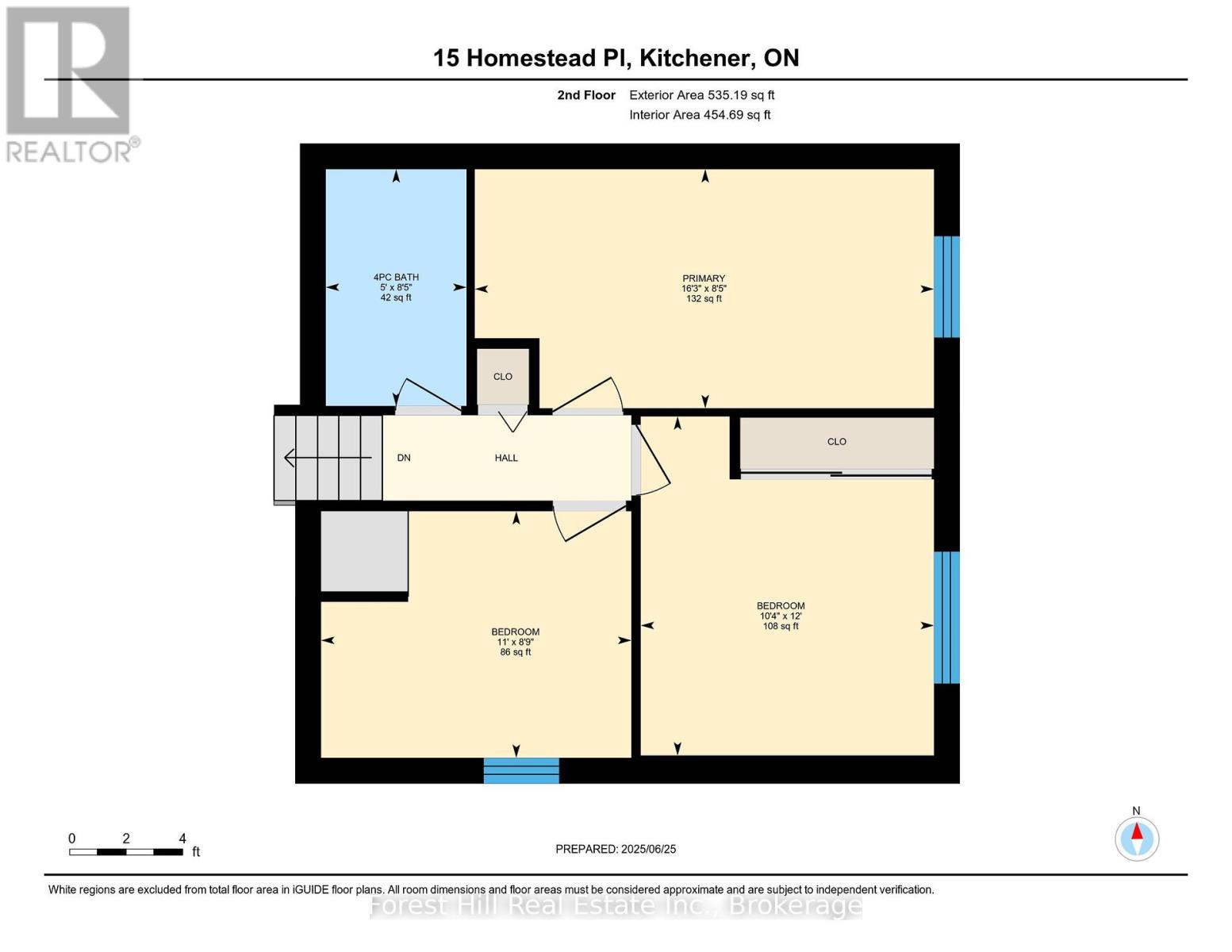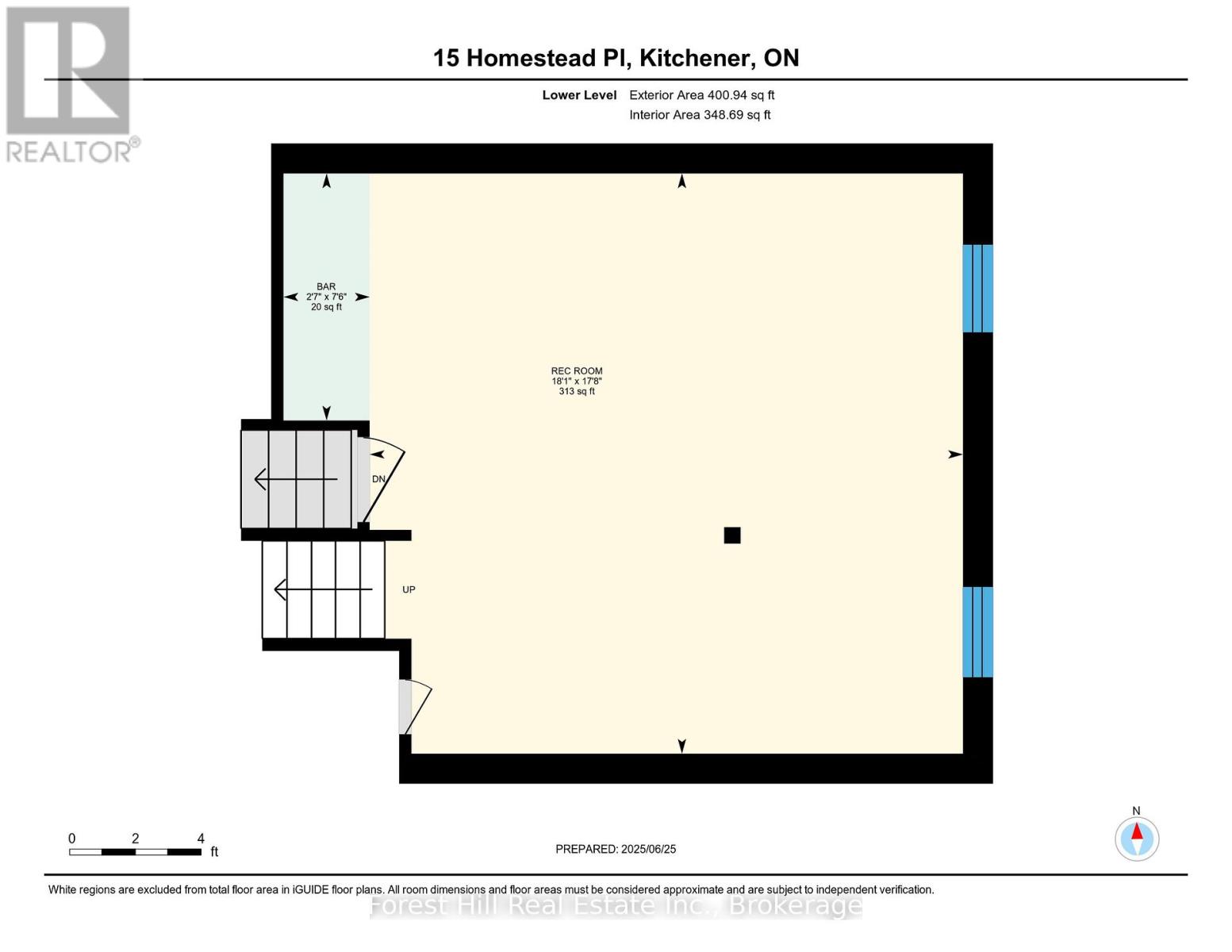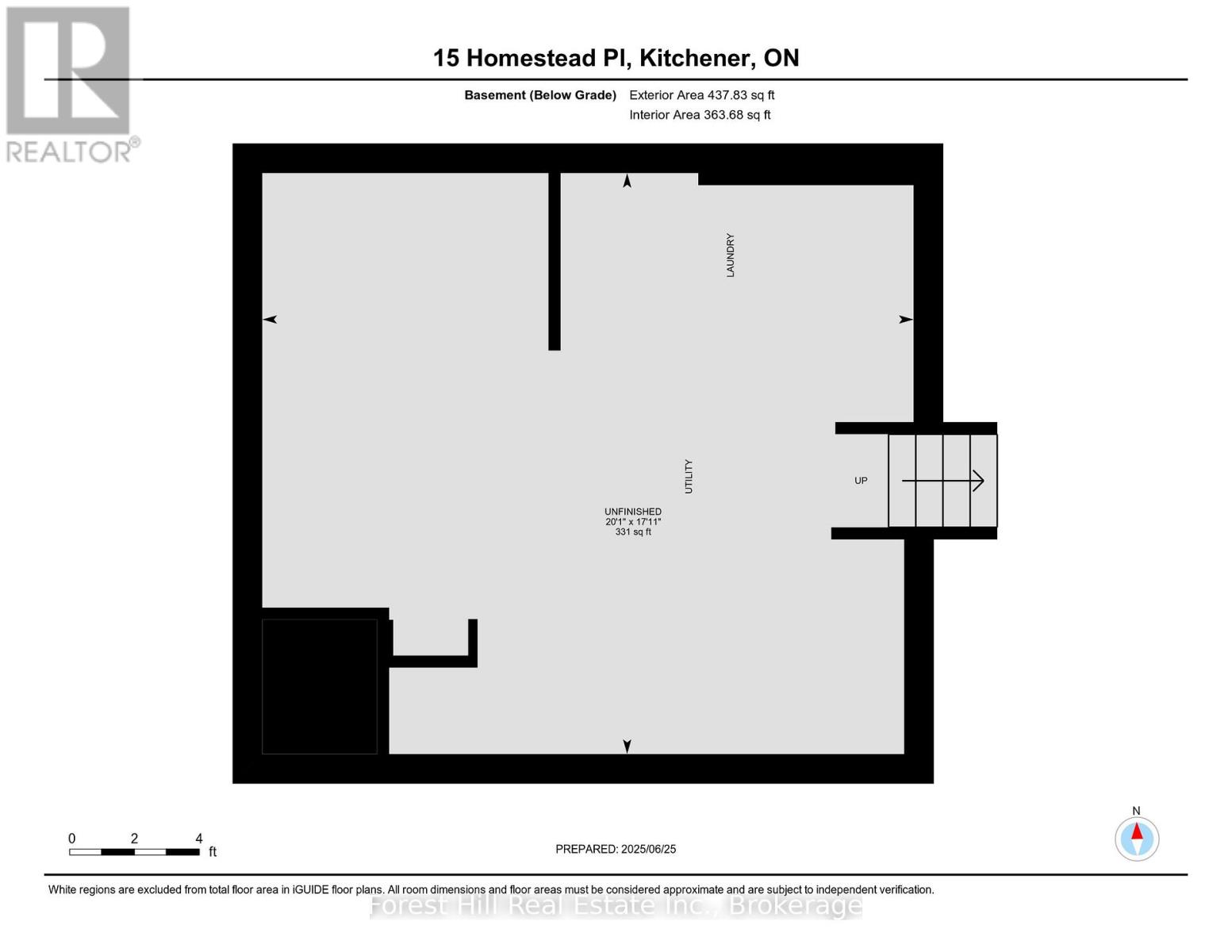3 Bedroom
1 Bathroom
1,100 - 1,500 ft2
Central Air Conditioning
Forced Air
$649,000
3-BEDROOM BACKSPLIT ON A HUGE LOT IN FOREST HEIGHTS! Welcome to 15 Homestead Place, a beautifully maintained detached backsplit tucked on a quiet, mature street in one of Kitchener's most sought-after neighbourhoods. Inside, you'll love the bright open-concept kitchen and living area, flooded with natural light and designed for easy everyday living. Upstairs, find three bedrooms and a full bath. The finished lower level offers a cozy entertainment zone with bar, a separate side entrance, and a rough-in for a second bathroom, perfect for a future guest suite or in-law setup. Step outside to your fully fenced, tree-lined backyard oasis, an ideal space for kids, pets, gardening, or hosting summer BBQ's. It's private, peaceful, and exceptionally spacious, a rare find in the city. Just minutes from top-rated schools, scenic trails, The Boardwalk, and the Expressway, this home blends lifestyle, location, and long-term potential. (id:36809)
Property Details
|
MLS® Number
|
X12465587 |
|
Property Type
|
Single Family |
|
Equipment Type
|
Water Heater - Gas, Water Heater |
|
Features
|
Sump Pump |
|
Parking Space Total
|
2 |
|
Rental Equipment Type
|
Water Heater - Gas, Water Heater |
Building
|
Bathroom Total
|
1 |
|
Bedrooms Above Ground
|
3 |
|
Bedrooms Total
|
3 |
|
Age
|
31 To 50 Years |
|
Appliances
|
Water Softener, Dryer, Microwave, Stove, Washer, Refrigerator |
|
Basement Development
|
Partially Finished |
|
Basement Type
|
N/a (partially Finished) |
|
Construction Style Attachment
|
Detached |
|
Construction Style Split Level
|
Backsplit |
|
Cooling Type
|
Central Air Conditioning |
|
Exterior Finish
|
Brick, Vinyl Siding |
|
Foundation Type
|
Concrete |
|
Heating Fuel
|
Natural Gas |
|
Heating Type
|
Forced Air |
|
Size Interior
|
1,100 - 1,500 Ft2 |
|
Type
|
House |
|
Utility Water
|
Municipal Water |
Parking
Land
|
Acreage
|
No |
|
Sewer
|
Sanitary Sewer |
|
Size Depth
|
141 Ft ,4 In |
|
Size Frontage
|
34 Ft ,10 In |
|
Size Irregular
|
34.9 X 141.4 Ft |
|
Size Total Text
|
34.9 X 141.4 Ft|under 1/2 Acre |
|
Zoning Description
|
R2b |
Rooms
| Level |
Type |
Length |
Width |
Dimensions |
|
Second Level |
Primary Bedroom |
2.58 m |
4.95 m |
2.58 m x 4.95 m |
|
Second Level |
Bedroom |
3.66 m |
3.16 m |
3.66 m x 3.16 m |
|
Second Level |
Bedroom |
2.66 m |
3.35 m |
2.66 m x 3.35 m |
|
Lower Level |
Recreational, Games Room |
5.39 m |
5.51 m |
5.39 m x 5.51 m |
|
Main Level |
Dining Room |
3.26 m |
2.83 m |
3.26 m x 2.83 m |
|
Main Level |
Kitchen |
2.55 m |
2.78 m |
2.55 m x 2.78 m |
|
Main Level |
Living Room |
4.42 m |
3.39 m |
4.42 m x 3.39 m |
https://www.realtor.ca/real-estate/28996159/15-homestead-place-kitchener

