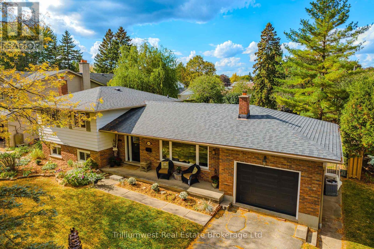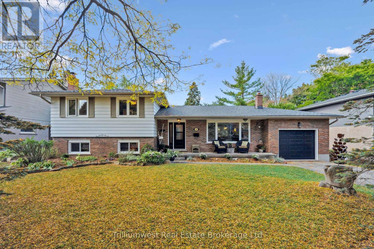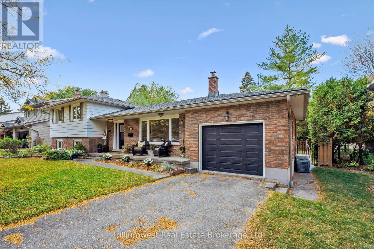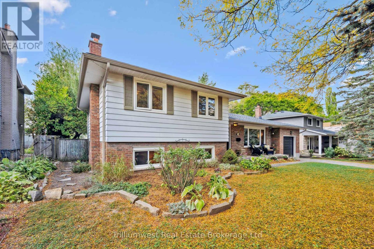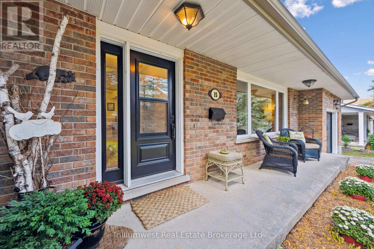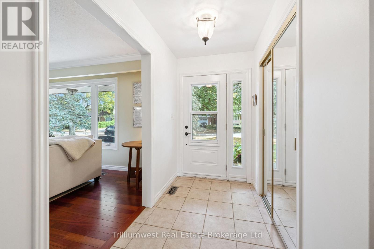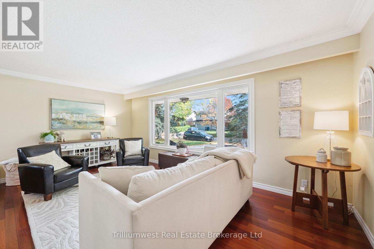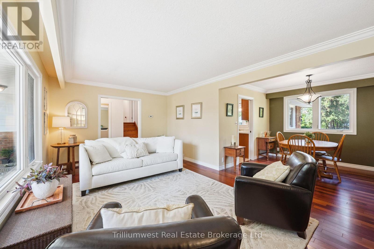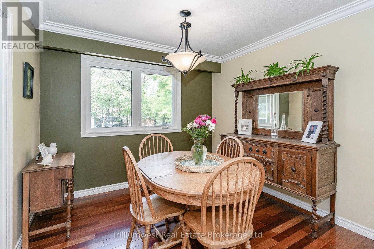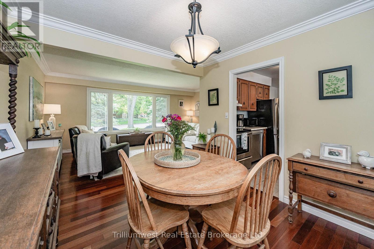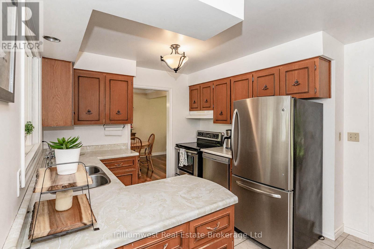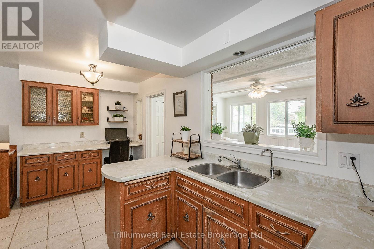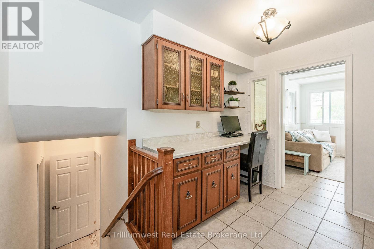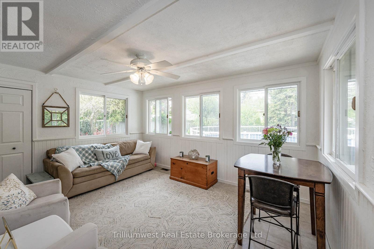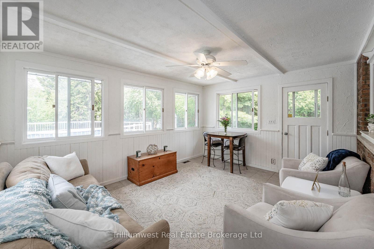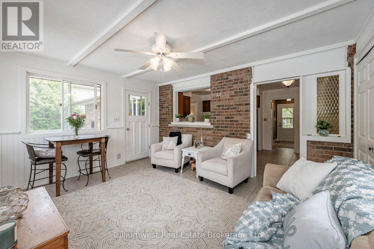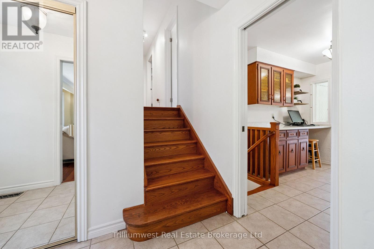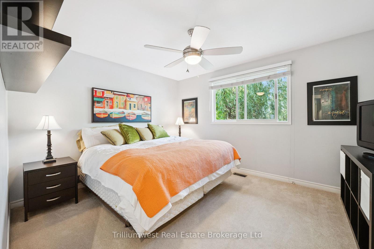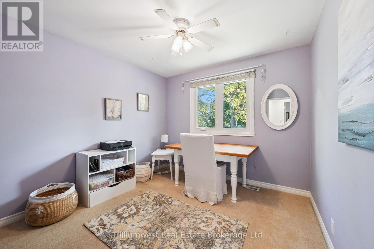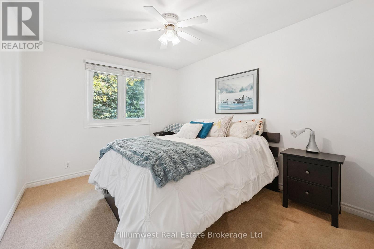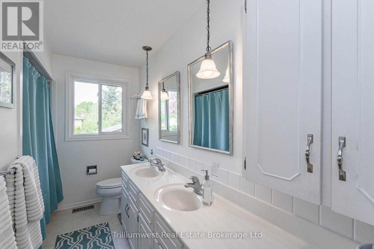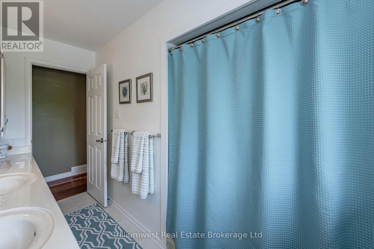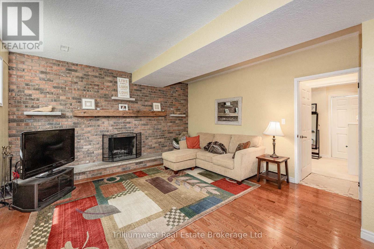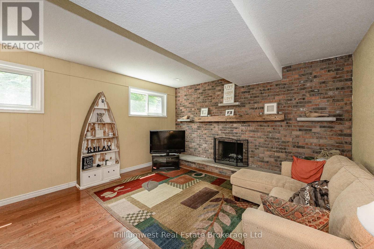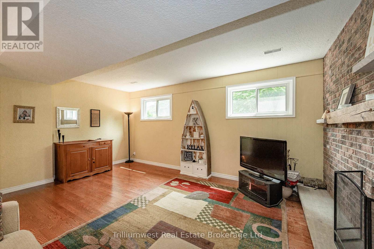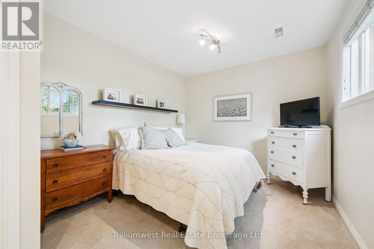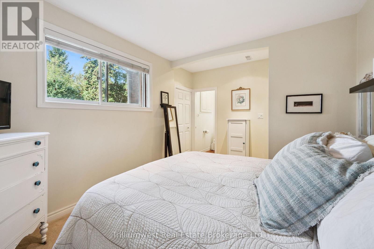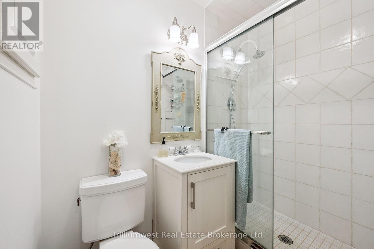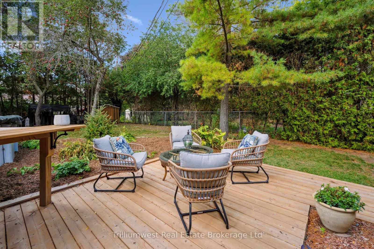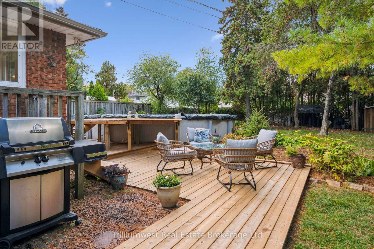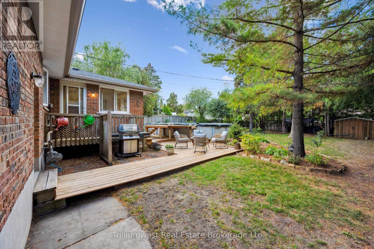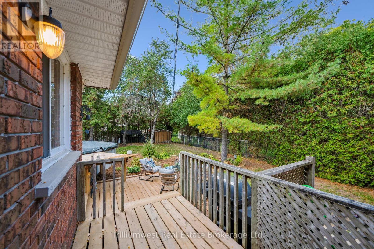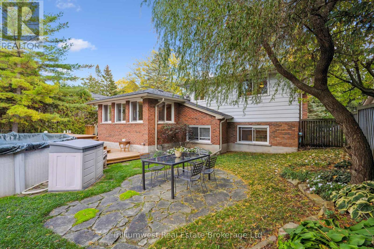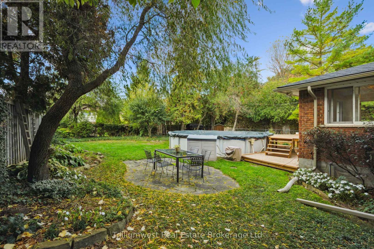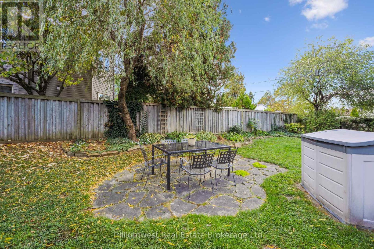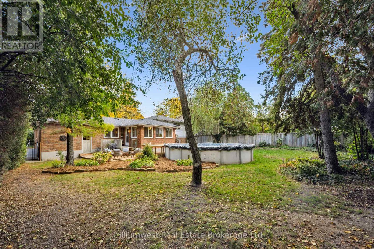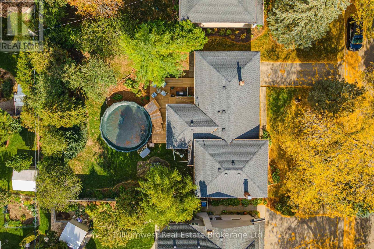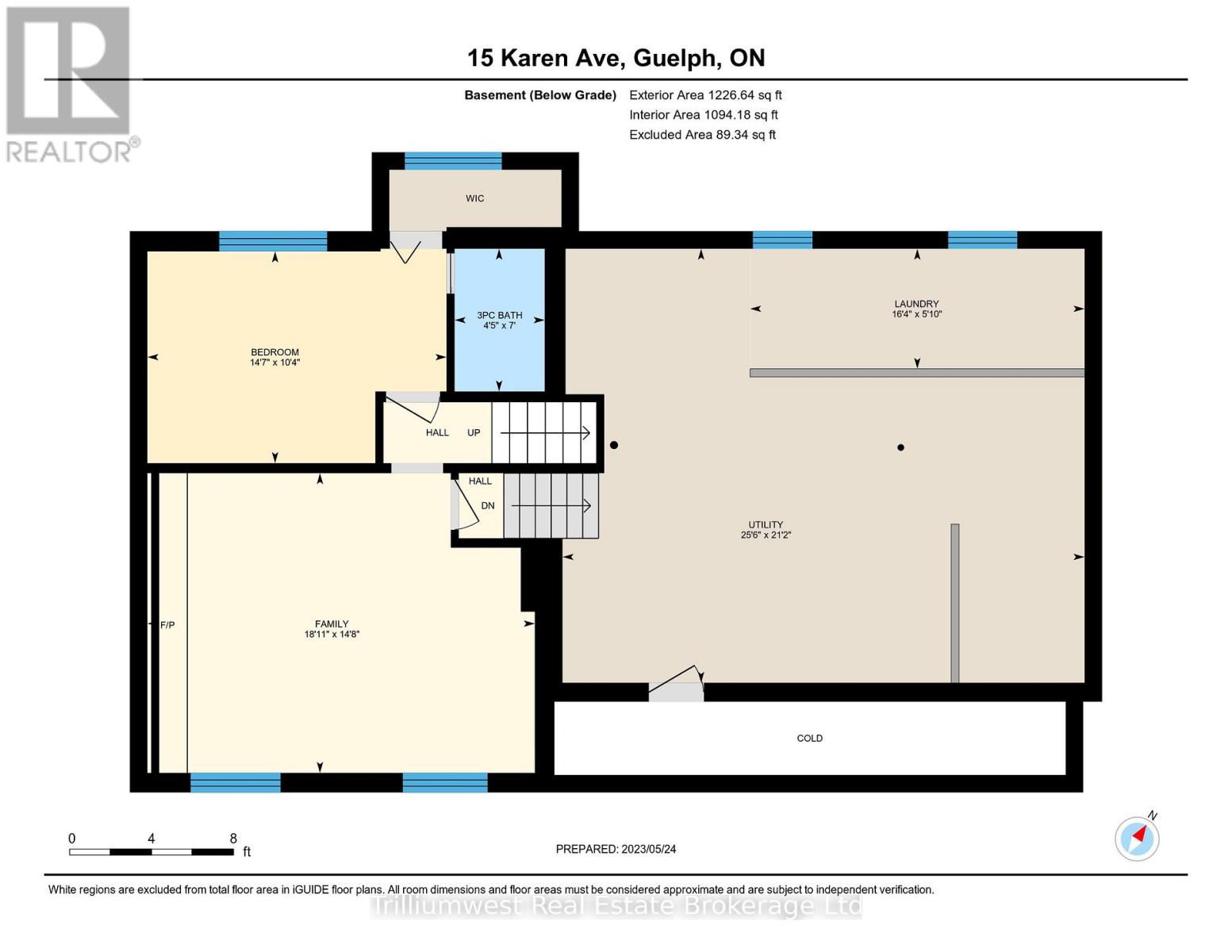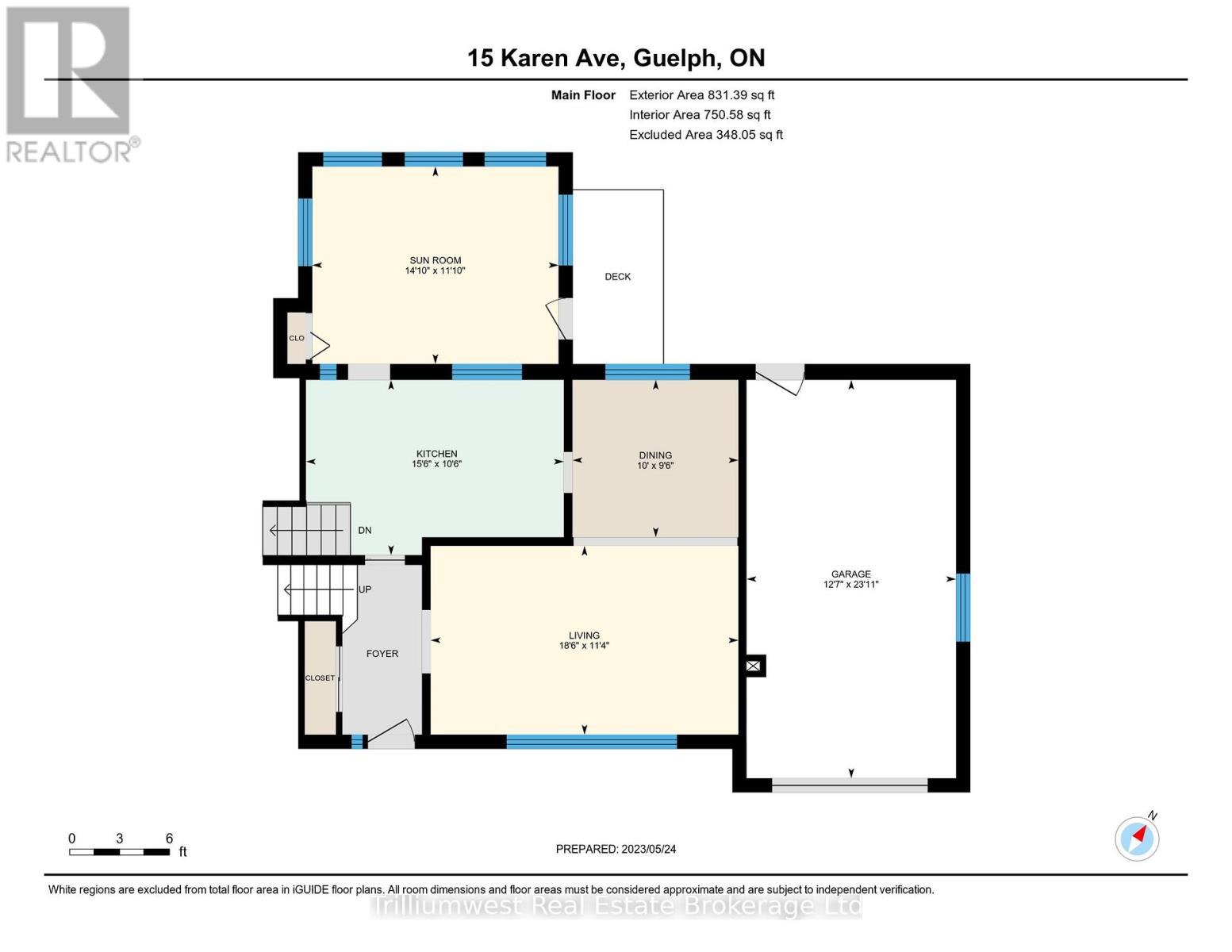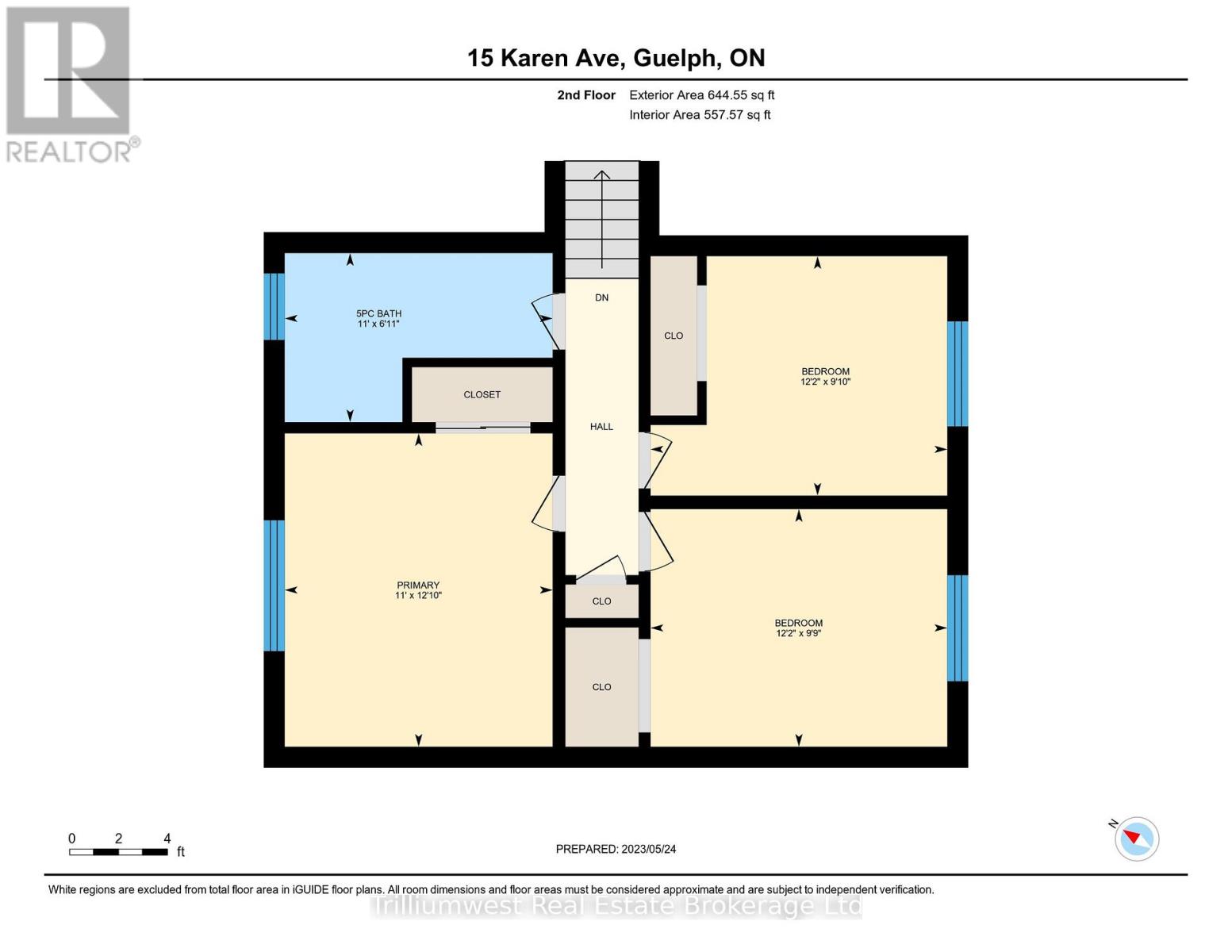4 Bedroom
2 Bathroom
1,500 - 2,000 ft2
Fireplace
Above Ground Pool
Central Air Conditioning
Forced Air
$1,075,000
The perfect family home close to everything. Built on a large 73' x 127' lot, this incredible four-bedroom, two-bath, three-living-space side split has it all. 3 spacious bedrooms located on the 2nd level, with the primary bedroom located on a separate level, complete with a walk-in closet and ensuite bath. The large kitchen has plenty of workspaces and shares the same level as the dining room, a bright living room looking out to the front porch and tree-lined street, and a gorgeous sunroom with windows that overlook the spacious backyard, featuring gardens, beautiful trees, and an above-ground pool. Located on beautiful and quiet Karen Ave., lined with mature trees in a fantastic school district, and close to Shopping, restaurants, three parks, and the university. Book a showing with your Realtor today to view this incredible home (id:36809)
Property Details
|
MLS® Number
|
X12450557 |
|
Property Type
|
Single Family |
|
Community Name
|
Kortright West |
|
Equipment Type
|
Water Heater |
|
Parking Space Total
|
3 |
|
Pool Type
|
Above Ground Pool |
|
Rental Equipment Type
|
Water Heater |
Building
|
Bathroom Total
|
2 |
|
Bedrooms Above Ground
|
3 |
|
Bedrooms Below Ground
|
1 |
|
Bedrooms Total
|
4 |
|
Age
|
51 To 99 Years |
|
Appliances
|
Dishwasher, Dryer, Stove, Washer |
|
Basement Development
|
Partially Finished |
|
Basement Type
|
N/a (partially Finished) |
|
Construction Style Attachment
|
Detached |
|
Construction Style Split Level
|
Sidesplit |
|
Cooling Type
|
Central Air Conditioning |
|
Exterior Finish
|
Aluminum Siding, Brick |
|
Fireplace Present
|
Yes |
|
Foundation Type
|
Block, Poured Concrete |
|
Heating Fuel
|
Natural Gas |
|
Heating Type
|
Forced Air |
|
Size Interior
|
1,500 - 2,000 Ft2 |
|
Type
|
House |
|
Utility Water
|
Municipal Water |
Parking
Land
|
Acreage
|
No |
|
Sewer
|
Sanitary Sewer |
|
Size Depth
|
127 Ft |
|
Size Frontage
|
73 Ft |
|
Size Irregular
|
73 X 127 Ft |
|
Size Total Text
|
73 X 127 Ft |
|
Zoning Description
|
R.1b |
Rooms
| Level |
Type |
Length |
Width |
Dimensions |
|
Second Level |
Primary Bedroom |
3.35 m |
3.91 m |
3.35 m x 3.91 m |
|
Second Level |
Bedroom 2 |
3.71 m |
3 m |
3.71 m x 3 m |
|
Second Level |
Bedroom 3 |
3.71 m |
2.97 m |
3.71 m x 2.97 m |
|
Second Level |
Bathroom |
3.35 m |
2.11 m |
3.35 m x 2.11 m |
|
Basement |
Bathroom |
2.13 m |
1.35 m |
2.13 m x 1.35 m |
|
Basement |
Laundry Room |
1.78 m |
4.98 m |
1.78 m x 4.98 m |
|
Basement |
Utility Room |
6.45 m |
7.77 m |
6.45 m x 7.77 m |
|
Basement |
Family Room |
4.47 m |
5.77 m |
4.47 m x 5.77 m |
|
Basement |
Bedroom 4 |
3.15 m |
4.44 m |
3.15 m x 4.44 m |
|
Main Level |
Living Room |
3.45 m |
5.64 m |
3.45 m x 5.64 m |
|
Main Level |
Dining Room |
2.9 m |
3.05 m |
2.9 m x 3.05 m |
|
Main Level |
Kitchen |
3.2 m |
4.72 m |
3.2 m x 4.72 m |
|
Main Level |
Sunroom |
3.61 m |
4.52 m |
3.61 m x 4.52 m |
Utilities
|
Cable
|
Installed |
|
Electricity
|
Installed |
|
Sewer
|
Installed |
https://www.realtor.ca/real-estate/28963328/15-karen-avenue-guelph-kortright-west-kortright-west

