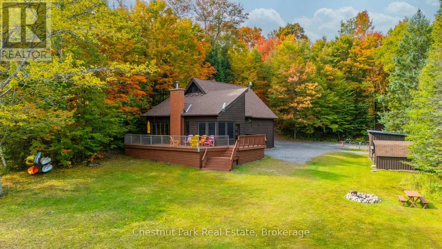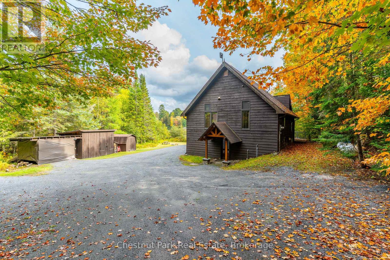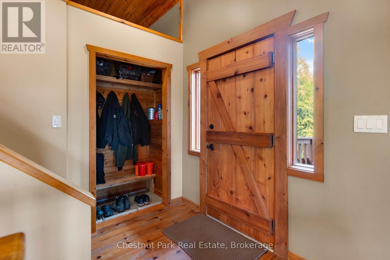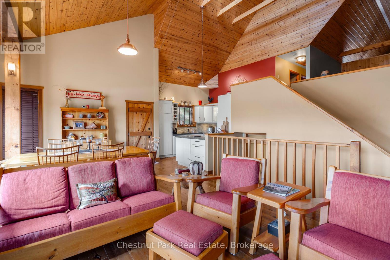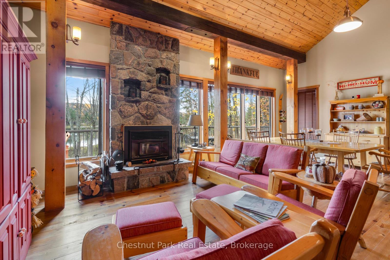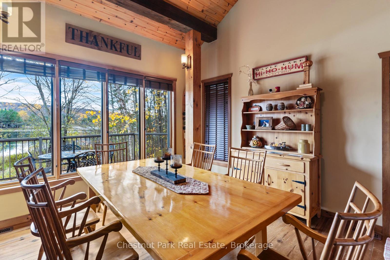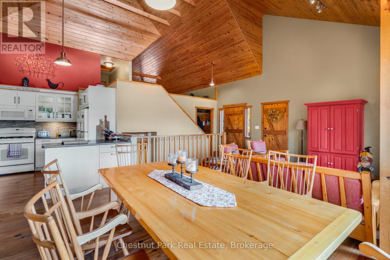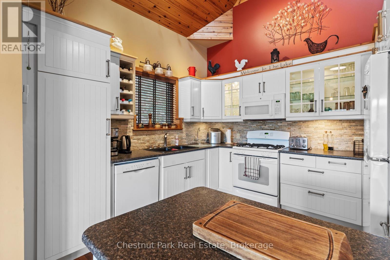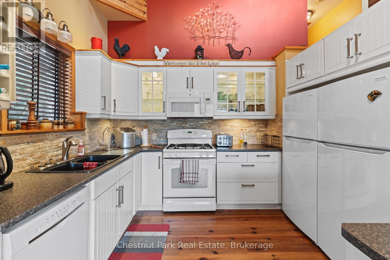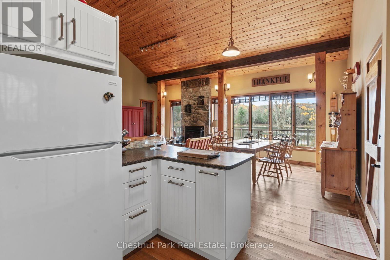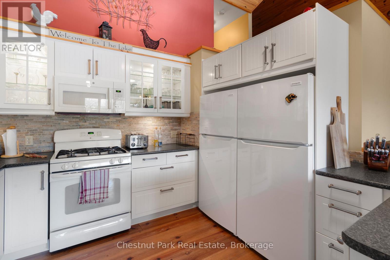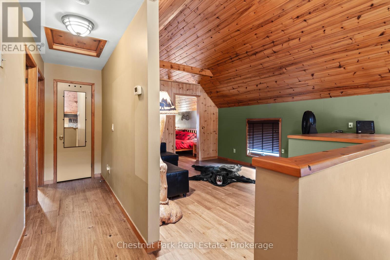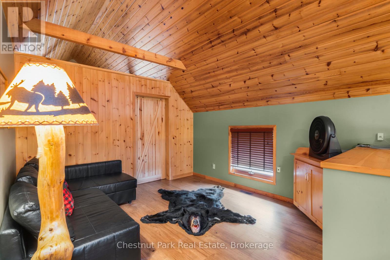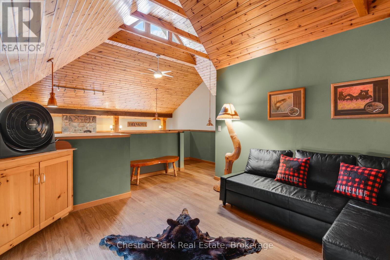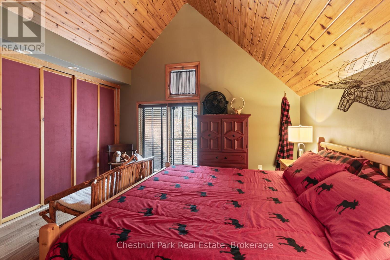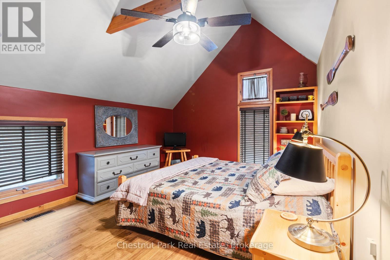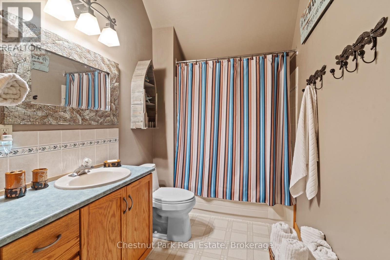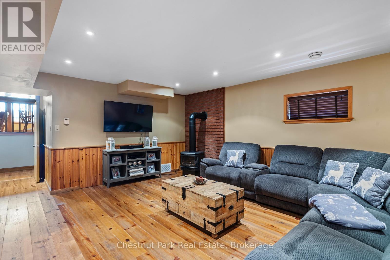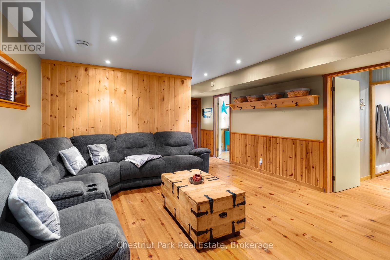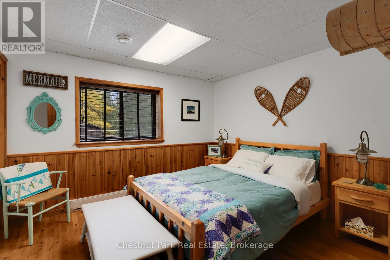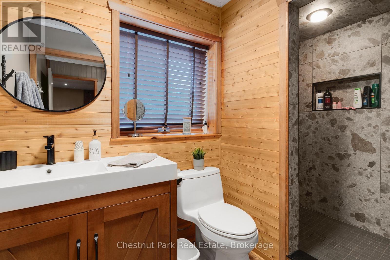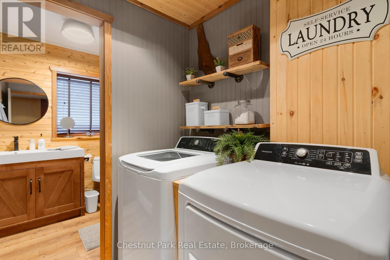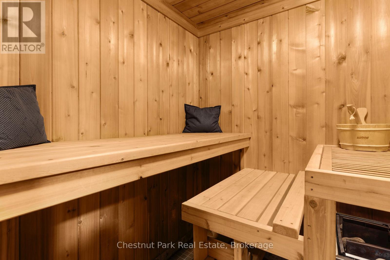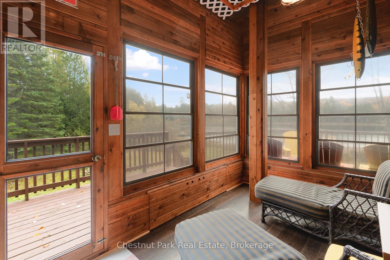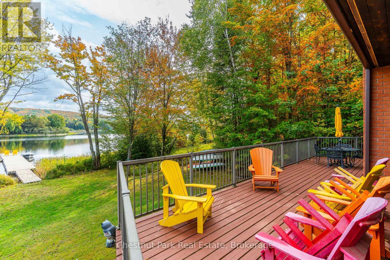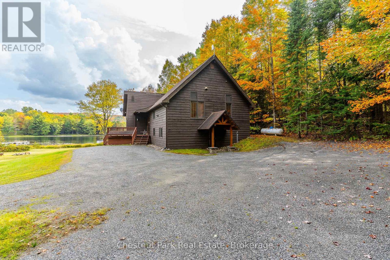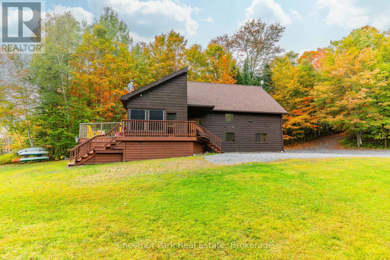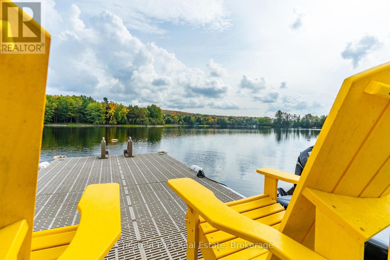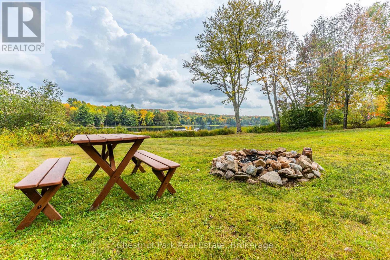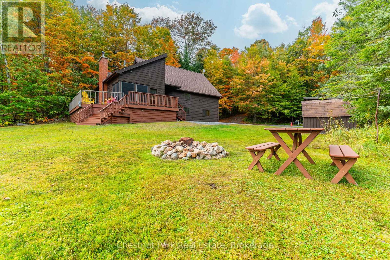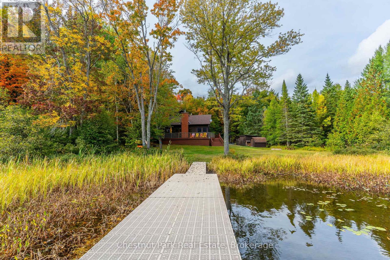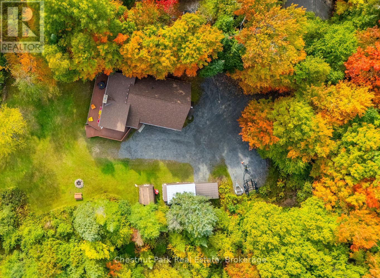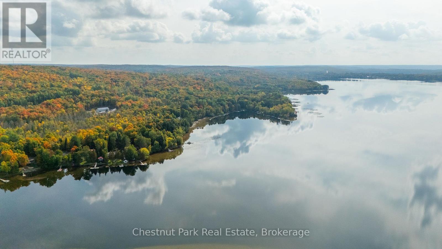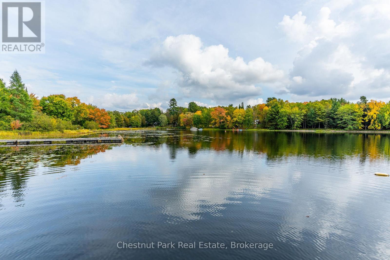3 Bedroom
2 Bathroom
2,000 - 2,500 ft2
Fireplace
None
Baseboard Heaters, Forced Air, Not Known
Waterfront
$1,199,000
Welcome to this immaculate 3-bedroom, 2-bathroom home or cottage on beautiful Maple Lake. This fully winterized, 2,100+ sq. ft. property perfectly blends modern comfort with classic cottage charm.Step inside to an open-concept main floor featuring warm wood accents throughout the living, dining, and kitchen areas, with large windows framing stunning lake views. A 3-season screened porch and wrap-around deck provide plenty of space for relaxing or entertaining by the water, while the floor-to-ceiling stone woodstove creates the perfect spot to cozy up during the winter months.Upstairs, you'll find two spacious bedrooms, a full bathroom, and a cozy TV/sitting area, an ideal retreat for family or guests. The finished lower level offers even more living space, including a comfortable family room, third bedroom, and a newly finished bathroom complete with a wet/dry sauna for ultimate relaxation.Boasting 150 feet of frontage on Maple Lake, this property is ideally positioned for endless boating, swimming, and fishing adventures across the three-lake chain. Outside, enjoy a level lot with plenty of space for yard games or family gatherings, southwest exposure, and incredible privacy. The maintenance-free docking system with 6-7 feet of water depth off the end ensures easy lake access all season long.Meticulously maintained and truly move-in ready, simply arrive and start enjoying the lakefront lifestyle you've been dreaming of. (id:36809)
Property Details
|
MLS® Number
|
X12482325 |
|
Property Type
|
Single Family |
|
Community Name
|
Stanhope |
|
Easement
|
Unknown |
|
Equipment Type
|
Propane Tank |
|
Features
|
Level Lot, Sloping, Flat Site, Lighting, Country Residential, Guest Suite, Sauna |
|
Parking Space Total
|
10 |
|
Rental Equipment Type
|
Propane Tank |
|
Structure
|
Deck, Porch, Shed, Drive Shed, Dock |
|
View Type
|
View Of Water, Direct Water View |
|
Water Front Type
|
Waterfront |
Building
|
Bathroom Total
|
2 |
|
Bedrooms Above Ground
|
3 |
|
Bedrooms Total
|
3 |
|
Amenities
|
Fireplace(s) |
|
Appliances
|
Water Heater, Water Softener, Dishwasher, Dryer, Microwave, Alarm System, Stove, Washer, Window Coverings, Refrigerator |
|
Basement Development
|
Finished |
|
Basement Features
|
Walk Out |
|
Basement Type
|
N/a (finished), None, Crawl Space |
|
Construction Style Split Level
|
Backsplit |
|
Cooling Type
|
None |
|
Exterior Finish
|
Wood |
|
Fire Protection
|
Security System |
|
Fireplace Present
|
Yes |
|
Fireplace Total
|
2 |
|
Foundation Type
|
Block |
|
Heating Fuel
|
Electric, Propane, Wood |
|
Heating Type
|
Baseboard Heaters, Forced Air, Not Known |
|
Size Interior
|
2,000 - 2,500 Ft2 |
|
Type
|
House |
|
Utility Water
|
Dug Well |
Parking
Land
|
Access Type
|
Private Road, Year-round Access, Private Docking |
|
Acreage
|
No |
|
Sewer
|
Septic System |
|
Size Irregular
|
150 X 231 Acre |
|
Size Total Text
|
150 X 231 Acre|1/2 - 1.99 Acres |
|
Surface Water
|
Lake/pond |
|
Zoning Description
|
Sr1 |
Rooms
| Level |
Type |
Length |
Width |
Dimensions |
|
Lower Level |
Laundry Room |
1.97 m |
1.61 m |
1.97 m x 1.61 m |
|
Lower Level |
Recreational, Games Room |
8.79 m |
4.79 m |
8.79 m x 4.79 m |
|
Lower Level |
Bedroom |
4.18 m |
3.43 m |
4.18 m x 3.43 m |
|
Lower Level |
Bathroom |
1.97 m |
1.72 m |
1.97 m x 1.72 m |
|
Main Level |
Foyer |
1.97 m |
4.75 m |
1.97 m x 4.75 m |
|
Main Level |
Living Room |
4.71 m |
4.86 m |
4.71 m x 4.86 m |
|
Main Level |
Dining Room |
4.6 m |
2.61 m |
4.6 m x 2.61 m |
|
Main Level |
Kitchen |
3.15 m |
3.44 m |
3.15 m x 3.44 m |
|
Upper Level |
Bedroom |
4.99 m |
3.44 m |
4.99 m x 3.44 m |
|
Upper Level |
Bedroom 2 |
3.88 m |
3.81 m |
3.88 m x 3.81 m |
|
Upper Level |
Bathroom |
1.86 m |
3.45 m |
1.86 m x 3.45 m |
|
Upper Level |
Family Room |
4.21 m |
3.52 m |
4.21 m x 3.52 m |
Utilities
|
Cable
|
Available |
|
Electricity
|
Available |
https://www.realtor.ca/real-estate/29032882/1109-canopy-lane-algonquin-highlands-stanhope-stanhope

