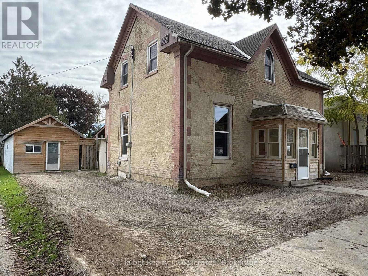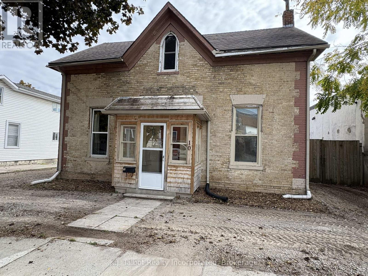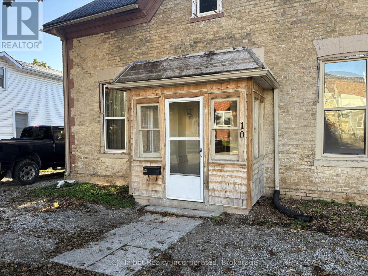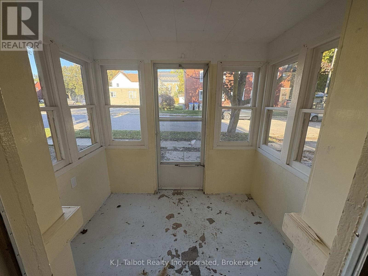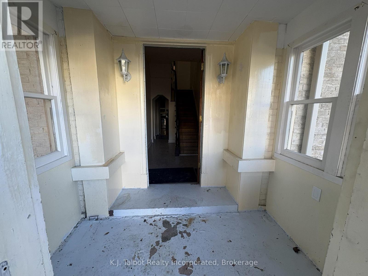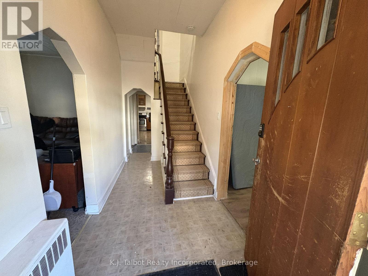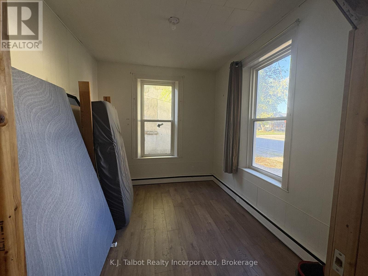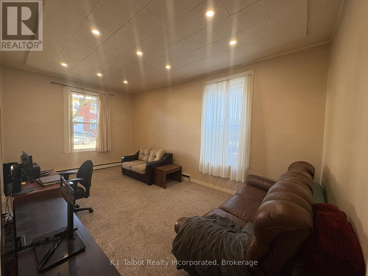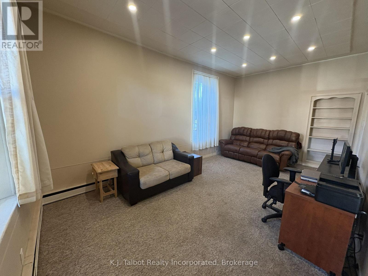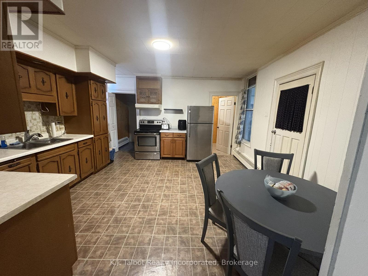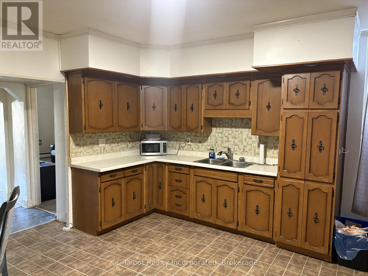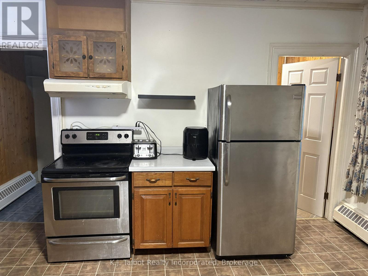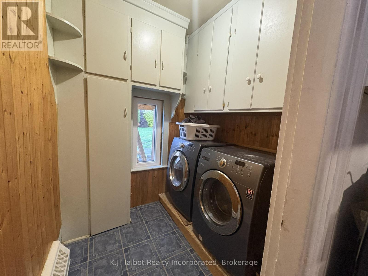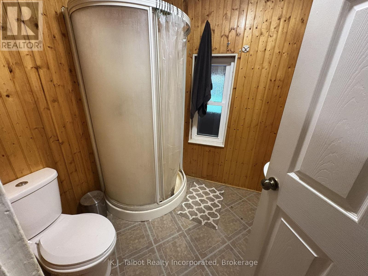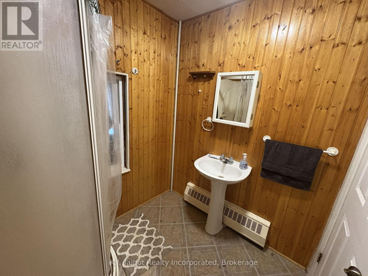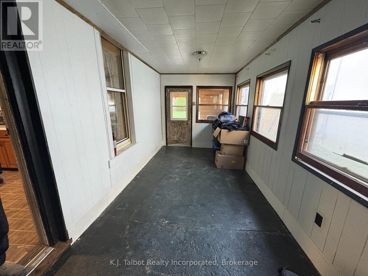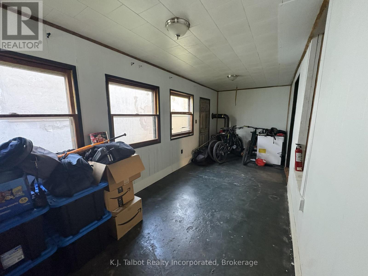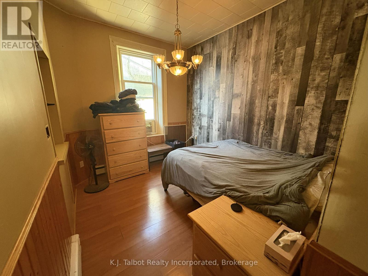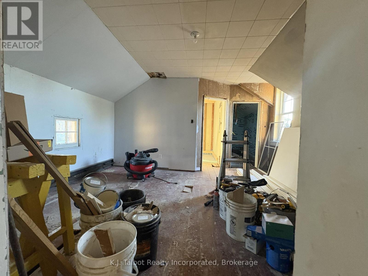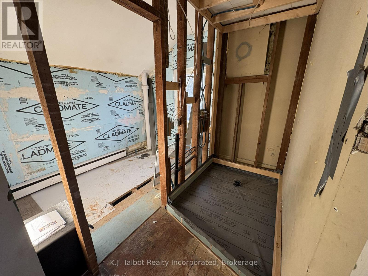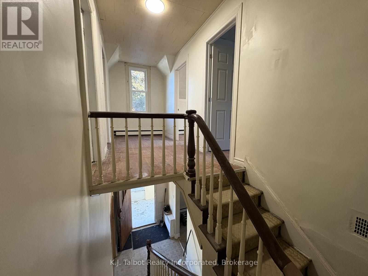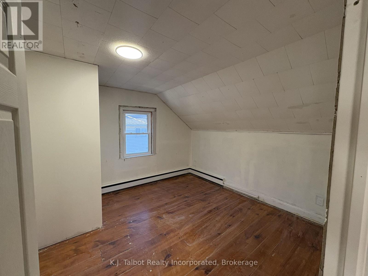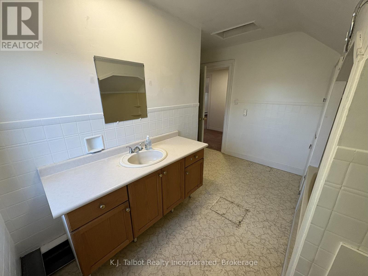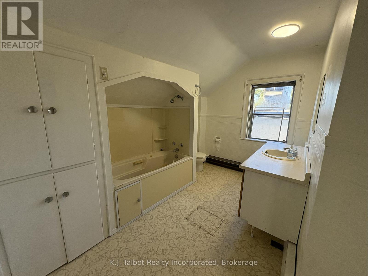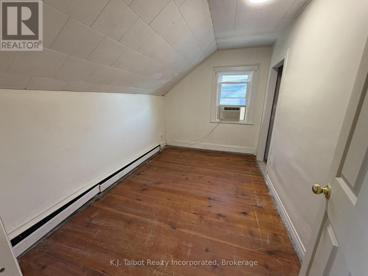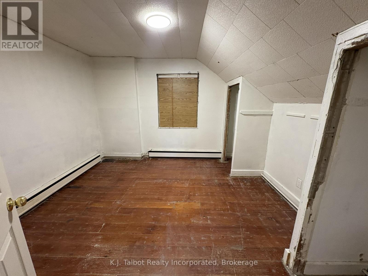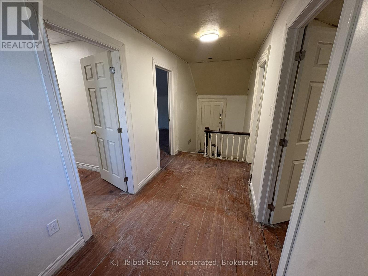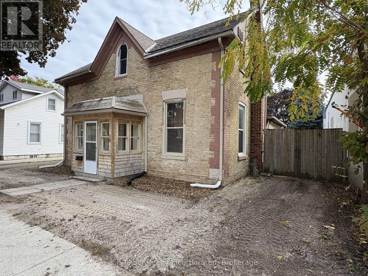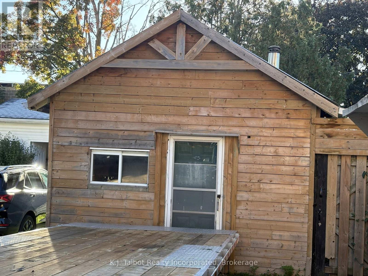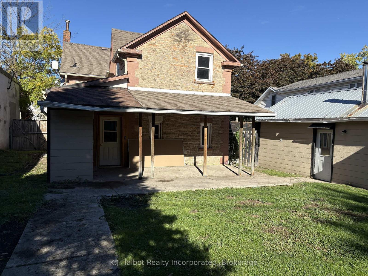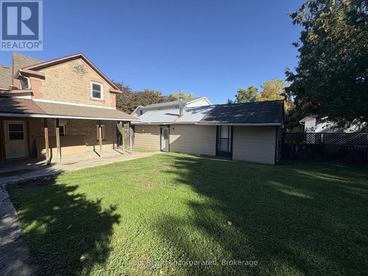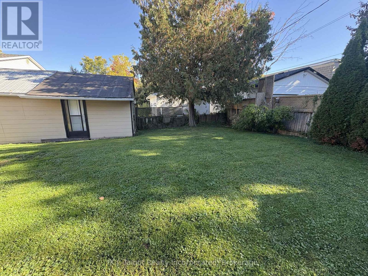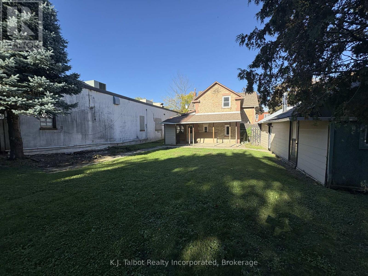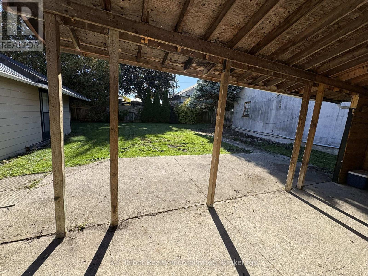4 Bedroom
2 Bathroom
2,500 - 3,000 ft2
None
$299,900
Tons of potential and priced to sell! Affordable family or starter home. This yellow brick home is boasting charm & character. Located on a tree lined street in Seaforth. Walking distance to downtown shopping, parks, arena, and schools. Tons of potential here with 4 bedrooms, 2 baths. Potential for 3rd bath (ensuite for primary bedroom) that has been plumbed and just waiting to be finished. Tons of living space offered here with spacious main floor living room , main floor den. Closed in front porch or mudroom entry. Large eat-in country style kitchen plus dining space. Main floor laundry & 3pcbath.. Side enclosed porch w/ access to large fenced rear yard, covered patio, shed, and workshop/garage space. Tons of potential here to live comfortably and renovate and create the space you wish. Must see to truly appreciate what this home has to offer. (id:36809)
Property Details
|
MLS® Number
|
X12454245 |
|
Property Type
|
Single Family |
|
Community Name
|
Seaforth |
|
Amenities Near By
|
Place Of Worship, Schools, Hospital |
|
Community Features
|
Community Centre |
|
Equipment Type
|
Water Heater |
|
Parking Space Total
|
3 |
|
Rental Equipment Type
|
Water Heater |
|
Structure
|
Patio(s), Porch, Shed |
Building
|
Bathroom Total
|
2 |
|
Bedrooms Above Ground
|
4 |
|
Bedrooms Total
|
4 |
|
Age
|
100+ Years |
|
Appliances
|
Dishwasher, Dryer, Stove, Washer, Refrigerator |
|
Basement Development
|
Unfinished |
|
Basement Type
|
Full, N/a (unfinished) |
|
Construction Style Attachment
|
Detached |
|
Cooling Type
|
None |
|
Exterior Finish
|
Brick, Vinyl Siding |
|
Fire Protection
|
Smoke Detectors |
|
Foundation Type
|
Stone |
|
Stories Total
|
2 |
|
Size Interior
|
2,500 - 3,000 Ft2 |
|
Type
|
House |
|
Utility Water
|
Municipal Water |
Parking
Land
|
Acreage
|
No |
|
Fence Type
|
Fully Fenced, Fenced Yard |
|
Land Amenities
|
Place Of Worship, Schools, Hospital |
|
Sewer
|
Sanitary Sewer |
|
Size Depth
|
118 Ft ,9 In |
|
Size Frontage
|
57 Ft |
|
Size Irregular
|
57 X 118.8 Ft |
|
Size Total Text
|
57 X 118.8 Ft |
|
Zoning Description
|
C2 |
Rooms
| Level |
Type |
Length |
Width |
Dimensions |
|
Second Level |
Primary Bedroom |
4.41 m |
3.45 m |
4.41 m x 3.45 m |
|
Second Level |
Bedroom 2 |
3.68 m |
3.58 m |
3.68 m x 3.58 m |
|
Second Level |
Bedroom 3 |
3.73 m |
3.6 m |
3.73 m x 3.6 m |
|
Second Level |
Bedroom 4 |
3.58 m |
2.43 m |
3.58 m x 2.43 m |
|
Main Level |
Foyer |
1.83 m |
2.44 m |
1.83 m x 2.44 m |
|
Main Level |
Living Room |
6.07 m |
3.55 m |
6.07 m x 3.55 m |
|
Main Level |
Den |
3.4 m |
3.02 m |
3.4 m x 3.02 m |
|
Main Level |
Dining Room |
3.5 m |
2.89 m |
3.5 m x 2.89 m |
|
Main Level |
Kitchen |
4.39 m |
4.44 m |
4.39 m x 4.44 m |
|
Main Level |
Laundry Room |
3.04 m |
2.74 m |
3.04 m x 2.74 m |
|
Main Level |
Other |
2.43 m |
4.57 m |
2.43 m x 4.57 m |
https://www.realtor.ca/real-estate/28971501/10-west-william-street-huron-east-seaforth-seaforth

