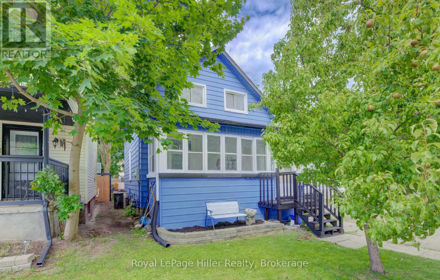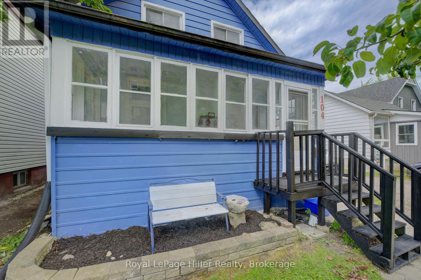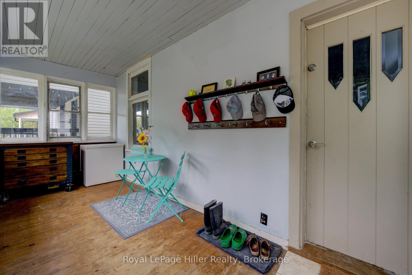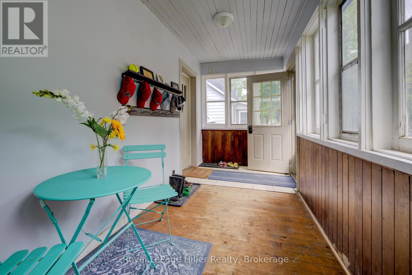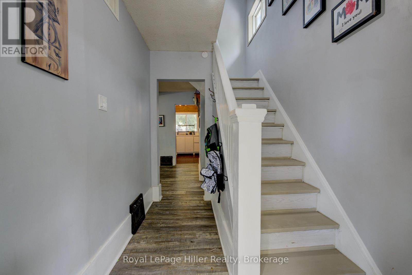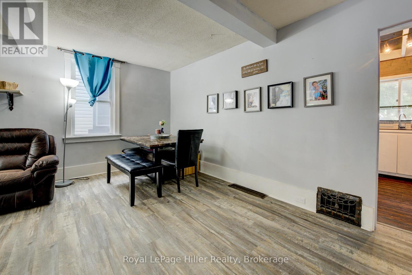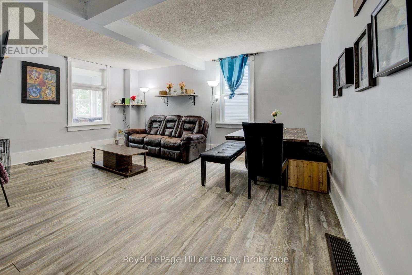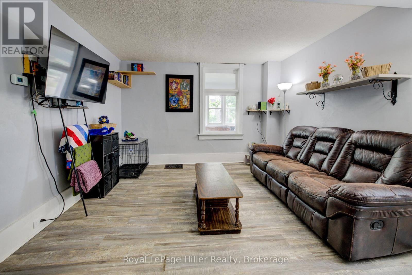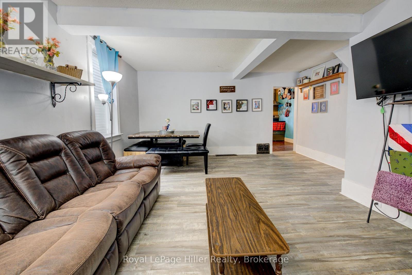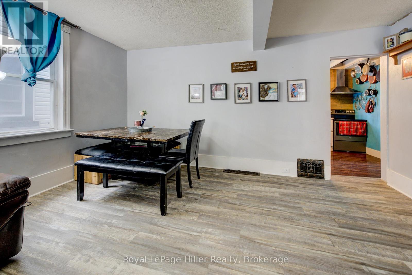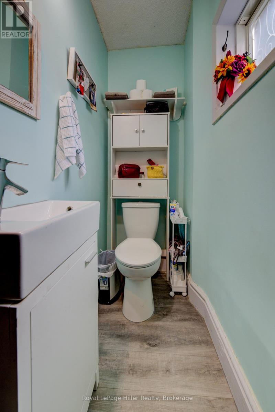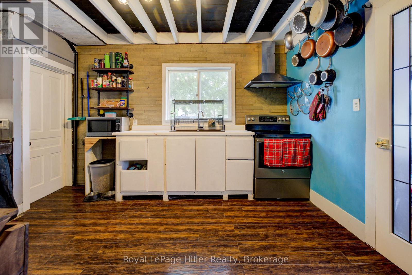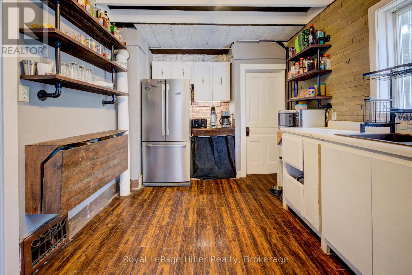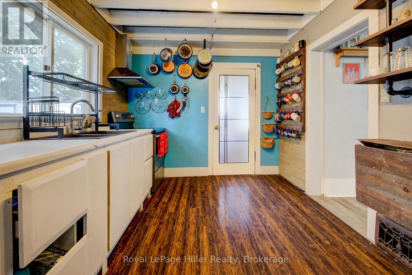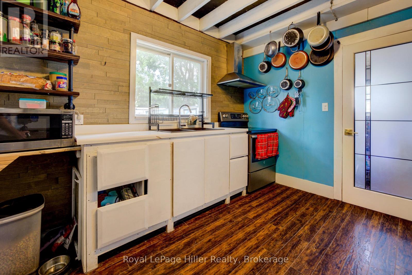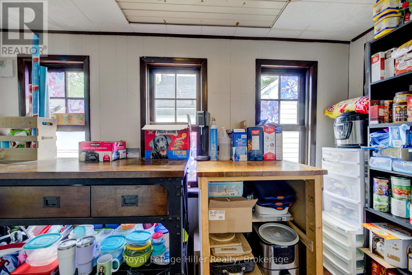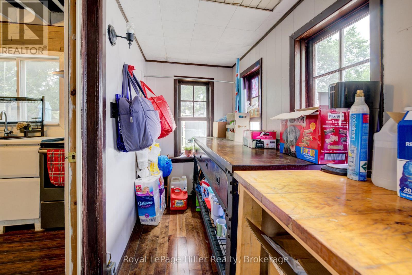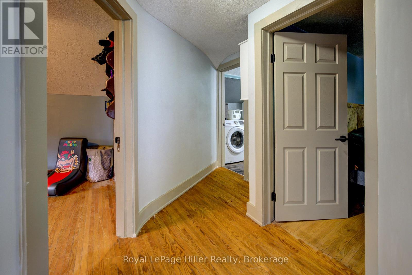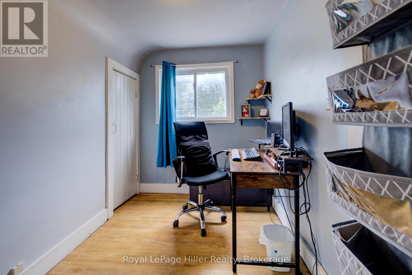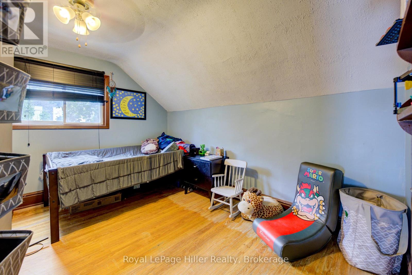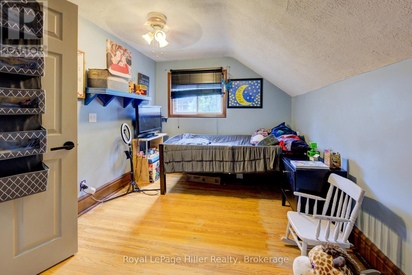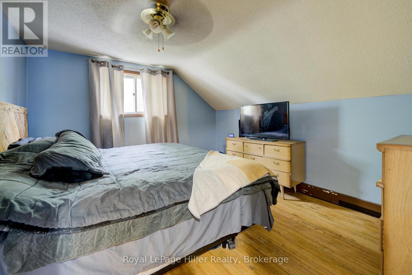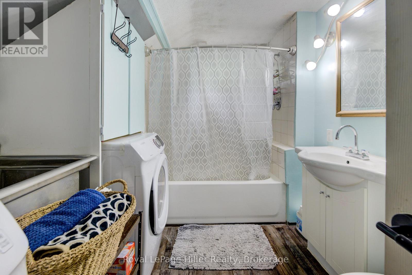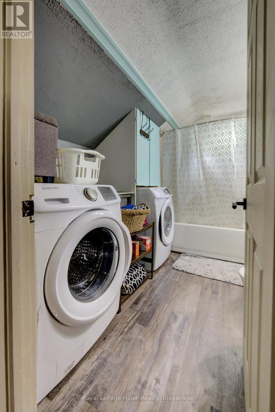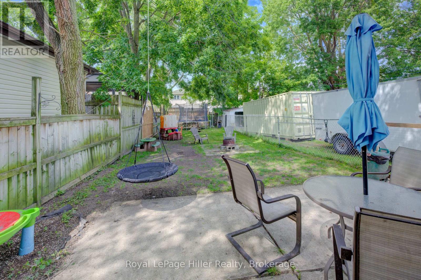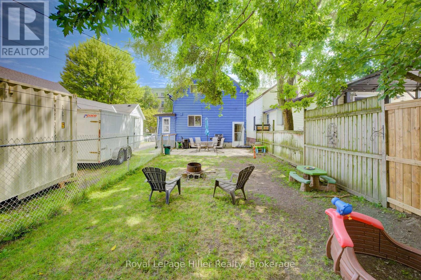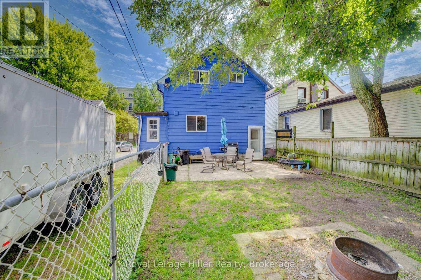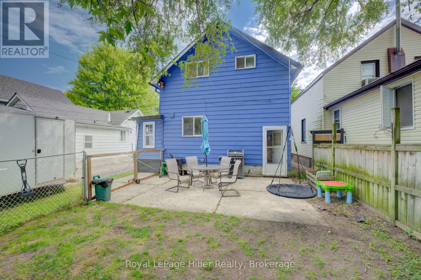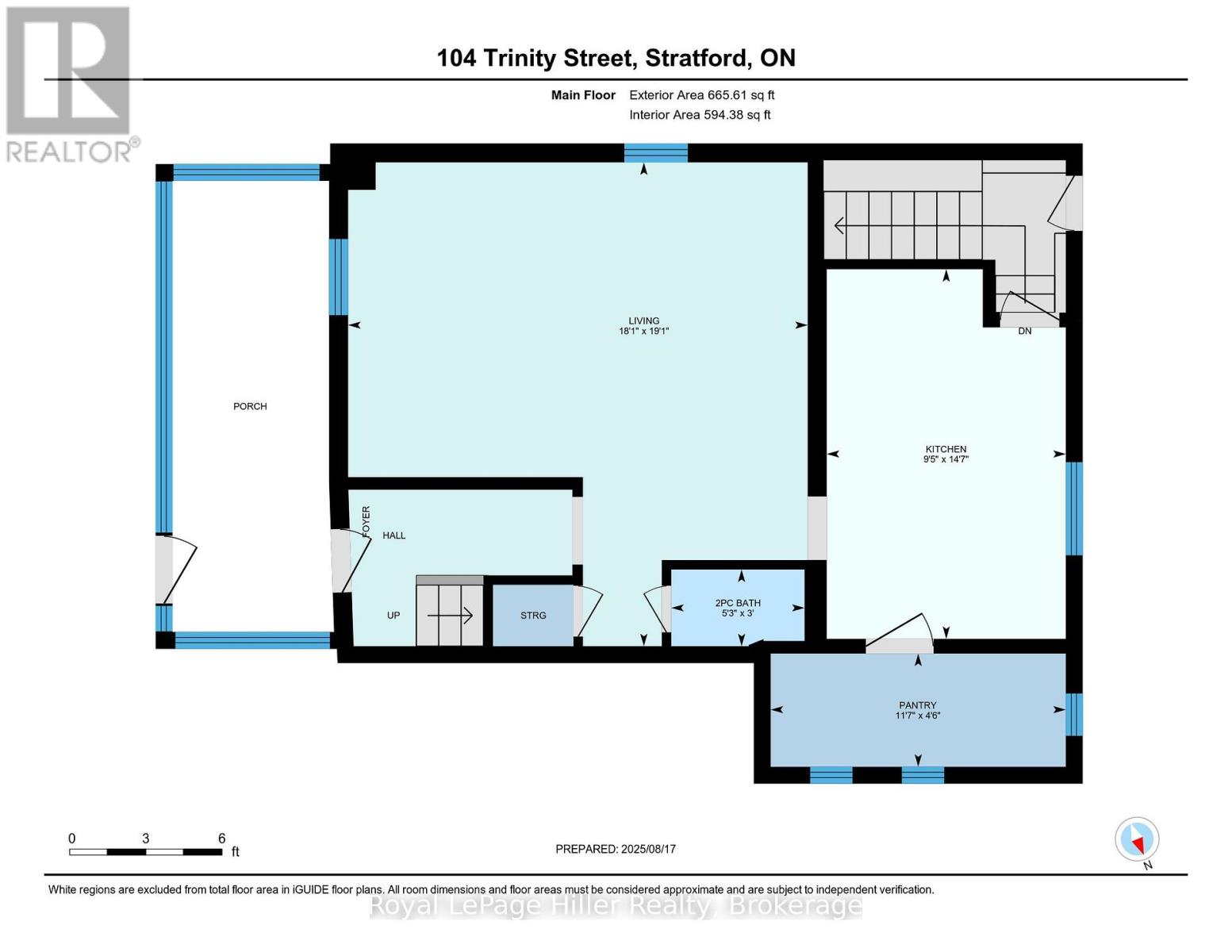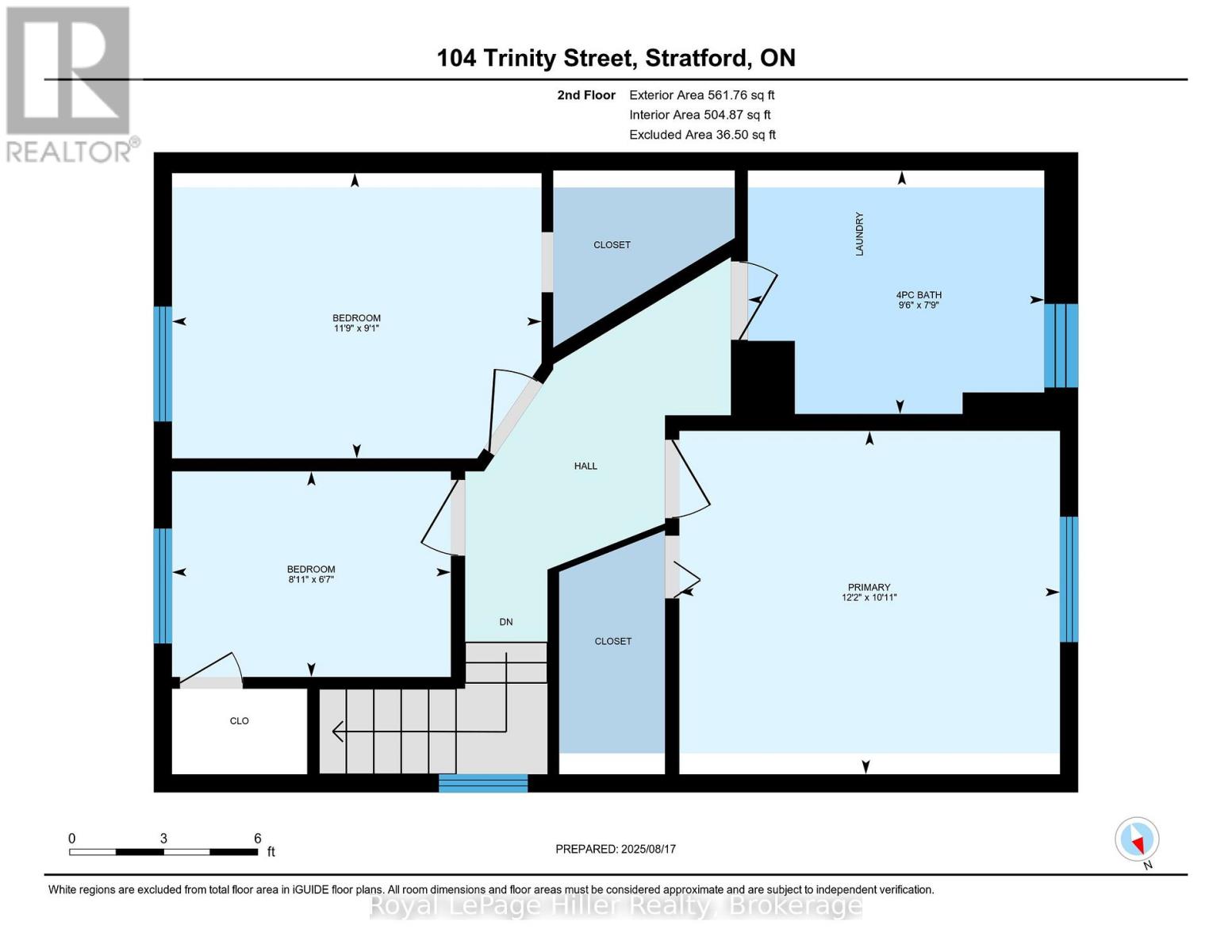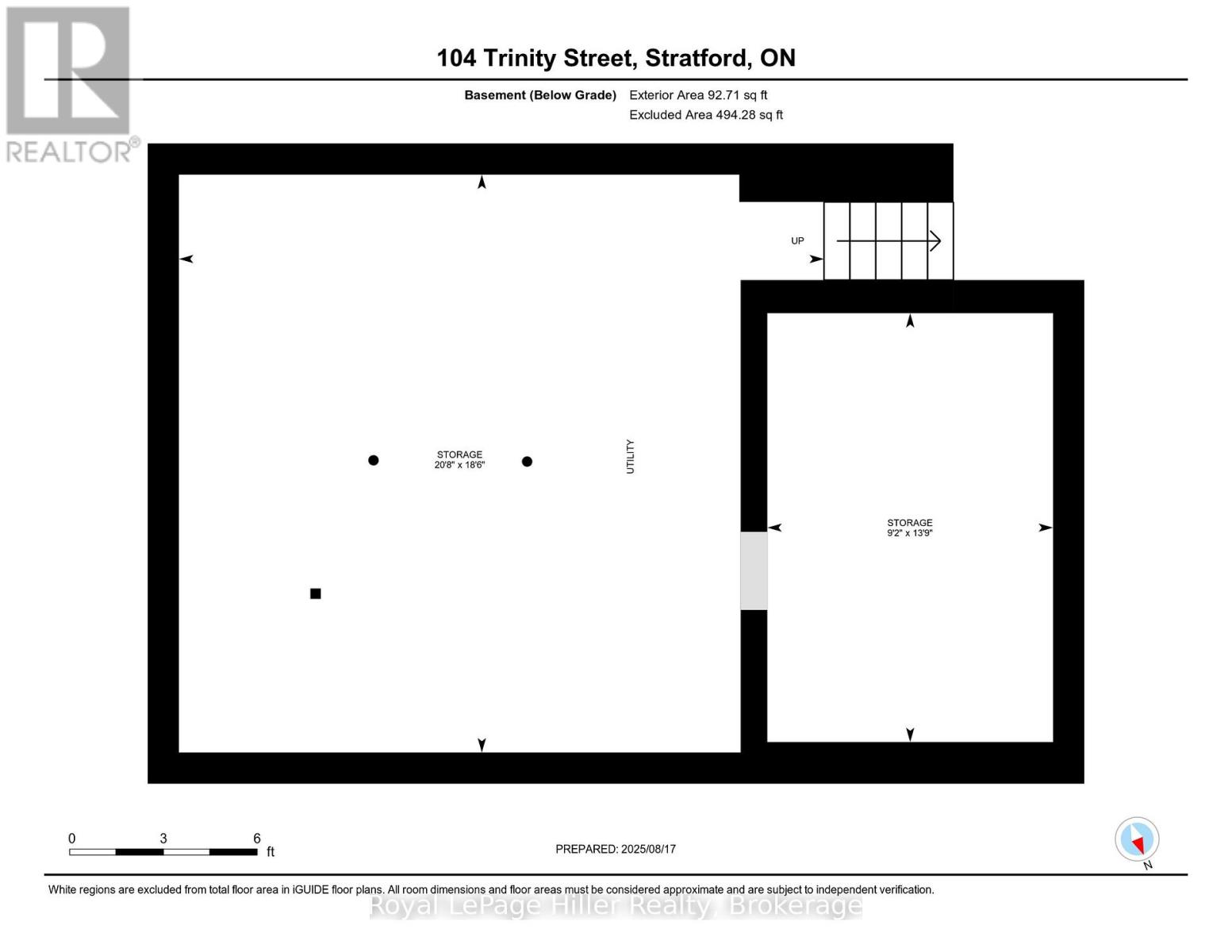3 Bedroom
2 Bathroom
1,100 - 1,500 ft2
Central Air Conditioning
Forced Air
$385,000
Perfect Starter Home or Investment! Step into homeownership with this charming 1.5-storey home featuring an inviting enclosed front porch, an open-concept living and dining area, and a bright kitchen with a side porch pantry for extra storage. The main floor includes a convenient 2-piece bathroom, while the upper level offers three comfortable bedrooms and a 4-piece bath with in-suite laundry. The fenced backyard is ideal for relaxing or entertaining, complete with a patio and storage shed. Plenty of parking with a 3-car driveway. New Furnace and A/C 2021! A great opportunity to enter the real estate market, contact your REALTOR today for a private viewing! (id:36809)
Property Details
|
MLS® Number
|
X12483714 |
|
Property Type
|
Single Family |
|
Community Name
|
Stratford |
|
Amenities Near By
|
Golf Nearby, Hospital, Public Transit, Park |
|
Equipment Type
|
None |
|
Parking Space Total
|
3 |
|
Rental Equipment Type
|
None |
|
Structure
|
Porch, Shed |
Building
|
Bathroom Total
|
2 |
|
Bedrooms Above Ground
|
3 |
|
Bedrooms Total
|
3 |
|
Age
|
100+ Years |
|
Appliances
|
Water Heater, Water Softener, Dryer, Stove, Washer, Refrigerator |
|
Basement Development
|
Unfinished |
|
Basement Type
|
Full (unfinished) |
|
Construction Style Attachment
|
Detached |
|
Cooling Type
|
Central Air Conditioning |
|
Exterior Finish
|
Aluminum Siding |
|
Foundation Type
|
Concrete, Stone |
|
Half Bath Total
|
1 |
|
Heating Fuel
|
Natural Gas |
|
Heating Type
|
Forced Air |
|
Stories Total
|
2 |
|
Size Interior
|
1,100 - 1,500 Ft2 |
|
Type
|
House |
|
Utility Water
|
Municipal Water |
Parking
Land
|
Acreage
|
No |
|
Fence Type
|
Fully Fenced, Fenced Yard |
|
Land Amenities
|
Golf Nearby, Hospital, Public Transit, Park |
|
Sewer
|
Sanitary Sewer |
|
Size Depth
|
118 Ft ,4 In |
|
Size Frontage
|
34 Ft ,1 In |
|
Size Irregular
|
34.1 X 118.4 Ft |
|
Size Total Text
|
34.1 X 118.4 Ft |
|
Zoning Description
|
R2 |
Rooms
| Level |
Type |
Length |
Width |
Dimensions |
|
Second Level |
Bathroom |
2.88 m |
2.37 m |
2.88 m x 2.37 m |
|
Second Level |
Primary Bedroom |
3.7 m |
3.34 m |
3.7 m x 3.34 m |
|
Second Level |
Bedroom |
3.59 m |
2.78 m |
3.59 m x 2.78 m |
|
Second Level |
Bedroom |
2.71 m |
2 m |
2.71 m x 2 m |
|
Basement |
Utility Room |
6.29 m |
5.64 m |
6.29 m x 5.64 m |
|
Basement |
Other |
4.19 m |
2.7 m |
4.19 m x 2.7 m |
|
Main Level |
Bathroom |
1.6 m |
0.92 m |
1.6 m x 0.92 m |
|
Main Level |
Kitchen |
4.44 m |
2.87 m |
4.44 m x 2.87 m |
|
Main Level |
Living Room |
5.81 m |
5.52 m |
5.81 m x 5.52 m |
|
Main Level |
Pantry |
3.54 m |
1.46 m |
3.54 m x 1.46 m |
https://www.realtor.ca/real-estate/29035359/104-trinity-street-stratford-stratford

