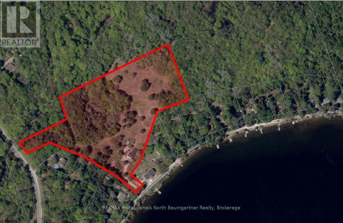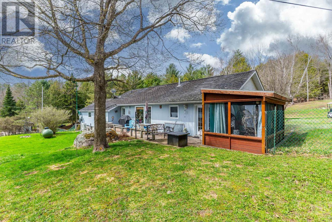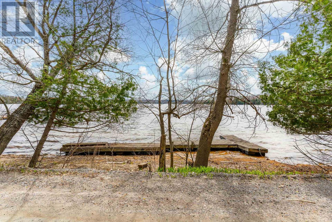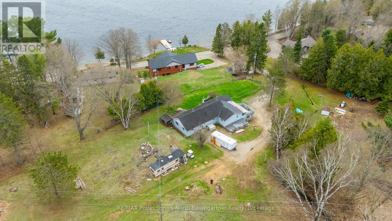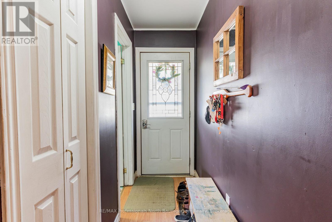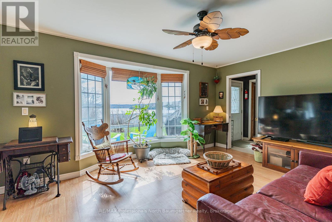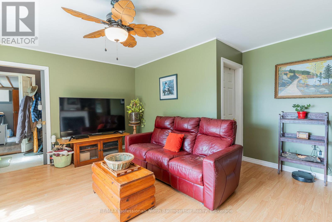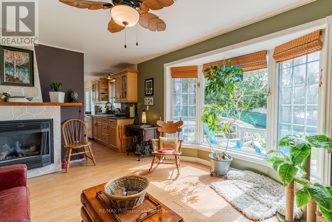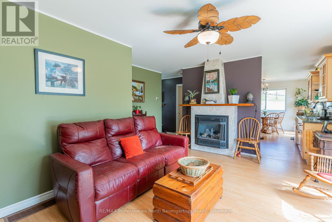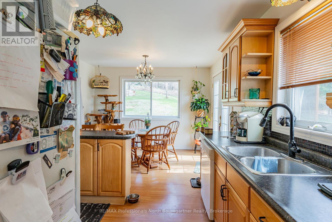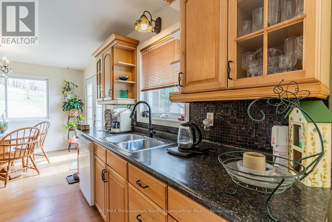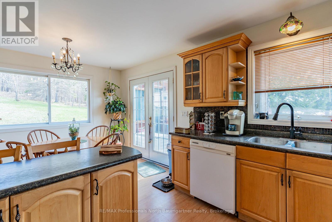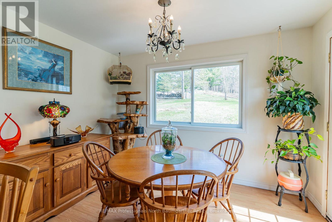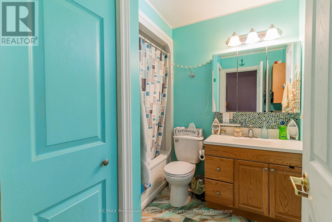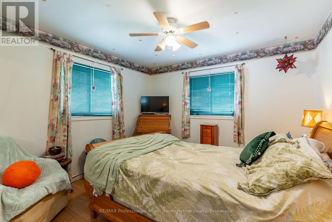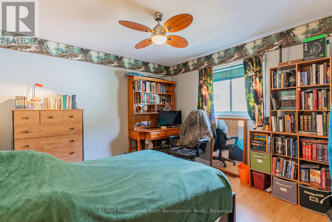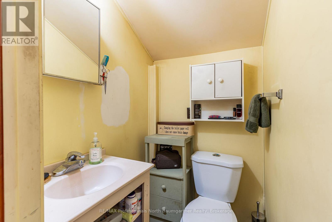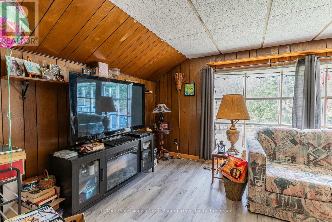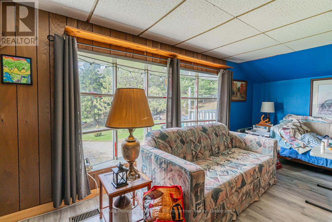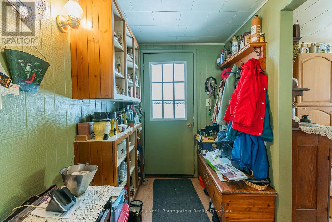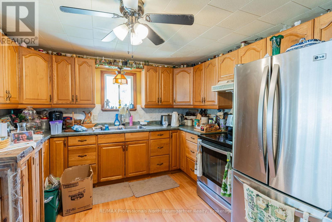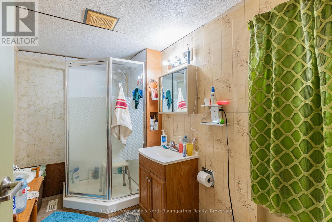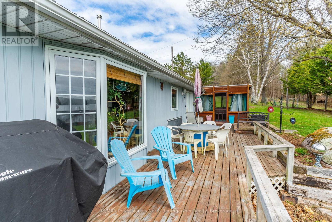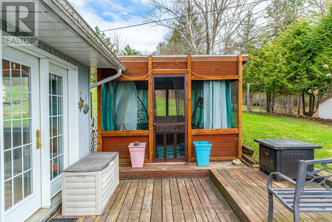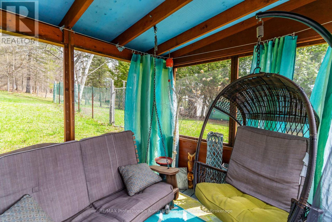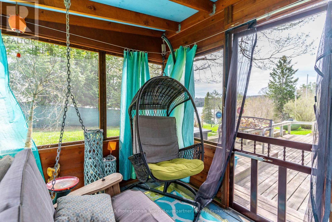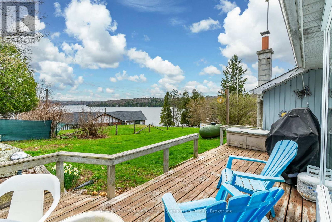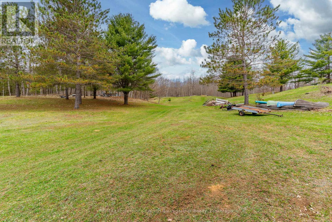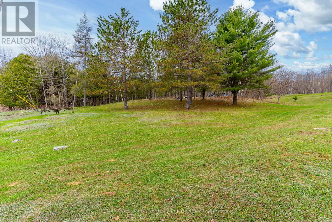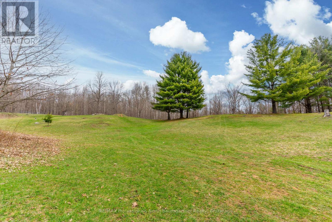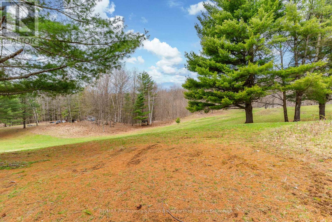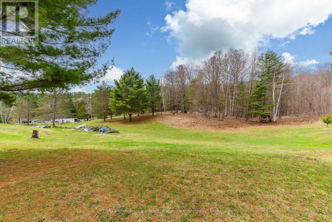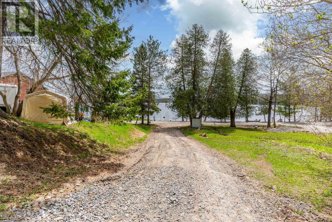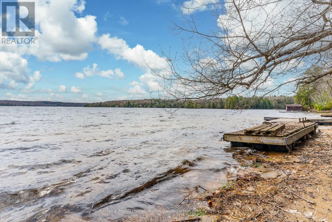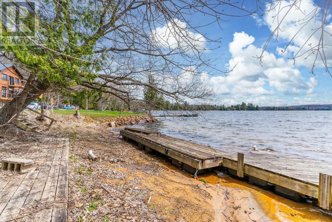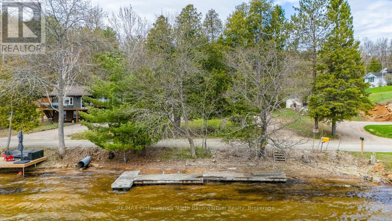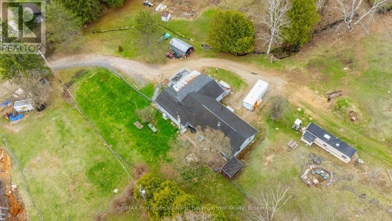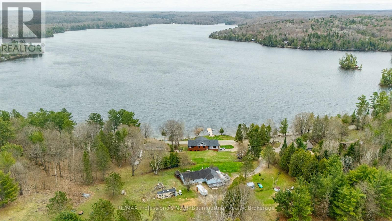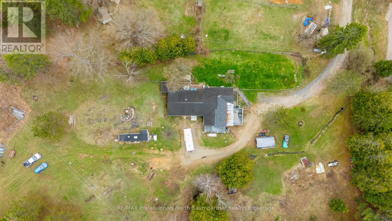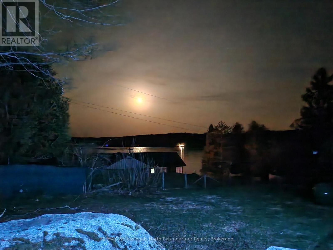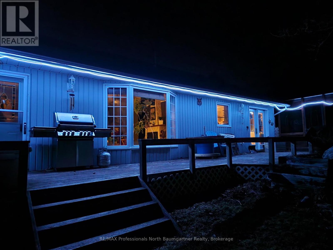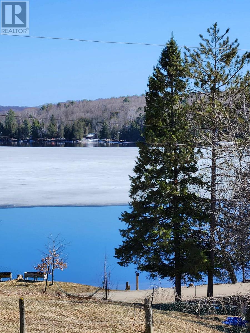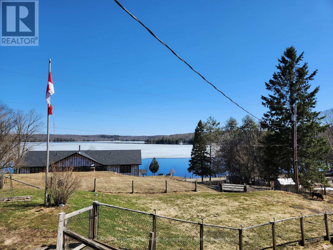3 Bedroom
3 Bathroom
1,500 - 2,000 ft2
Raised Bungalow
Fireplace
Heat Pump, Not Known
Waterfront
$729,000
Set on 10 picturesque acres, this unique property with separate living quarters offers a rare opportunity to own a piece of Horseshoe Lake's storied past. Once part of a historic 100-acre lodge, the home was thoughtfully constructed on the foundation of the original barn. In the lower level, massive support beams and thick stone walls stand as enduring reminders of its heritage, while a 2005 addition expanded the living space without compromising the property's distinctive character. This 3-bedroom, 3-bathroom residence features an innovative layout with two fully independent living quarters, each complete with its own kitchen - ideal for multi-generational living or hosting guests with comfort and privacy. Recent updates include a newly renovated powder room, a heat pump, and a propane furnace as backup. Enjoy a unique property that offers both privacy and fun. Watch deer, meditate beside the natural spring, or boat, swim, golf, and practice other sports on your 10 plus acres. In the winter, toboggan, snowmobile, ski, snowshoe, bonfire and stargaze all year long without leaving home. This duplex home offers plenty of room for family and guests, or for rental income. A fenced yard on the lakeside of the house with metal shed for storage of life jackets, offers peace of mind for children and pets. Experience lakeside living enriched by history at 1093 Reynolds Road, where the timeless charm of the past meets the comfort and convenience of today - directly across from beautiful Horseshoe Lake. An additional 1.2-acre parcel with approximately 150 feet of frontage on Horseshoe Lake Road (PIN 391900335) is also available for purchase. See MNR map for details. (id:36809)
Property Details
|
MLS® Number
|
X12492124 |
|
Property Type
|
Multi-family |
|
Community Name
|
Minden |
|
Amenities Near By
|
Golf Nearby |
|
Easement
|
Unknown |
|
Features
|
Rolling, Open Space |
|
Parking Space Total
|
7 |
|
Structure
|
Deck, Shed |
|
View Type
|
Lake View |
|
Water Front Type
|
Waterfront |
Building
|
Bathroom Total
|
3 |
|
Bedrooms Above Ground
|
3 |
|
Bedrooms Total
|
3 |
|
Amenities
|
Fireplace(s) |
|
Appliances
|
Hot Tub |
|
Architectural Style
|
Raised Bungalow |
|
Basement Development
|
Partially Finished |
|
Basement Type
|
Partial (partially Finished) |
|
Exterior Finish
|
Vinyl Siding |
|
Fireplace Present
|
Yes |
|
Foundation Type
|
Block, Stone |
|
Half Bath Total
|
1 |
|
Heating Fuel
|
Electric, Propane |
|
Heating Type
|
Heat Pump, Not Known |
|
Stories Total
|
1 |
|
Size Interior
|
1,500 - 2,000 Ft2 |
|
Type
|
Duplex |
Parking
Land
|
Access Type
|
Public Road, Private Docking |
|
Acreage
|
No |
|
Land Amenities
|
Golf Nearby |
|
Sewer
|
Septic System |
|
Size Depth
|
350 Ft ,4 In |
|
Size Frontage
|
69 Ft |
|
Size Irregular
|
69 X 350.4 Ft |
|
Size Total Text
|
69 X 350.4 Ft |
|
Surface Water
|
Lake/pond |
|
Zoning Description
|
Ru & Sr |
Rooms
| Level |
Type |
Length |
Width |
Dimensions |
|
Basement |
Other |
4.84 m |
4.08 m |
4.84 m x 4.08 m |
|
Basement |
Other |
6.53 m |
6.22 m |
6.53 m x 6.22 m |
|
Basement |
Utility Room |
4.92 m |
5.35 m |
4.92 m x 5.35 m |
|
Main Level |
Bathroom |
1.36 m |
1.09 m |
1.36 m x 1.09 m |
|
Main Level |
Laundry Room |
2.68 m |
3.86 m |
2.68 m x 3.86 m |
|
Main Level |
Living Room |
5.45 m |
5.7 m |
5.45 m x 5.7 m |
|
Main Level |
Primary Bedroom |
3.47 m |
4.19 m |
3.47 m x 4.19 m |
|
Main Level |
Bathroom |
1.77 m |
2.86 m |
1.77 m x 2.86 m |
|
Main Level |
Bathroom |
2.39 m |
2.25 m |
2.39 m x 2.25 m |
|
Main Level |
Bedroom |
2.95 m |
3.31 m |
2.95 m x 3.31 m |
|
Main Level |
Bedroom 2 |
2.79 m |
3.37 m |
2.79 m x 3.37 m |
|
Main Level |
Bedroom 3 |
3.48 m |
4.26 m |
3.48 m x 4.26 m |
|
Main Level |
Dining Room |
3.47 m |
2.67 m |
3.47 m x 2.67 m |
|
Main Level |
Dining Room |
4.01 m |
2.18 m |
4.01 m x 2.18 m |
|
Main Level |
Kitchen |
3.47 m |
2.72 m |
3.47 m x 2.72 m |
|
Main Level |
Kitchen |
4.64 m |
3.42 m |
4.64 m x 3.42 m |
https://www.realtor.ca/real-estate/29049253/1093-reynolds-road-minden-hills-minden-minden

