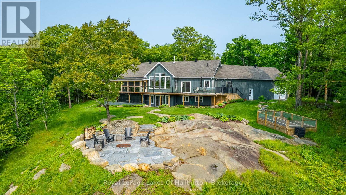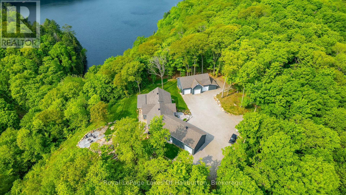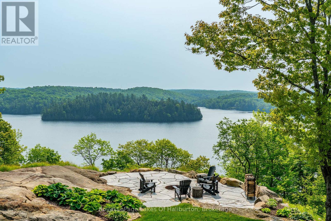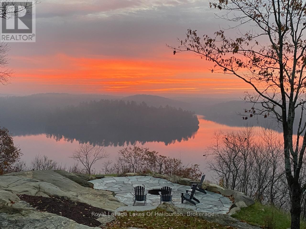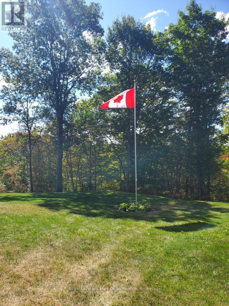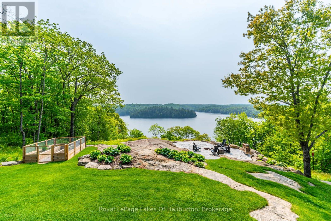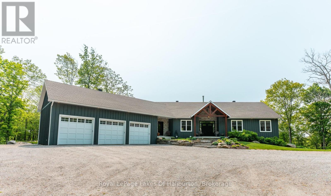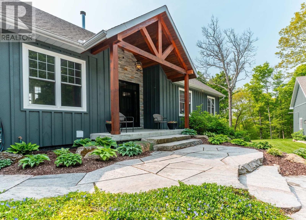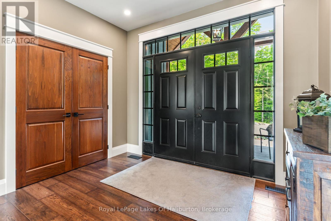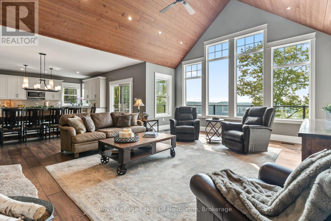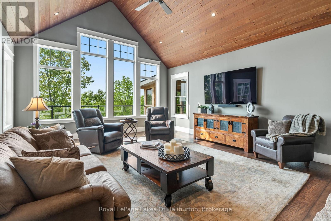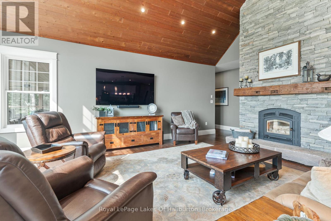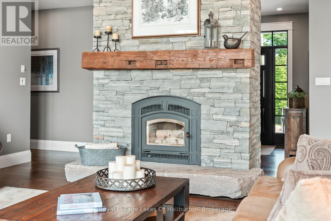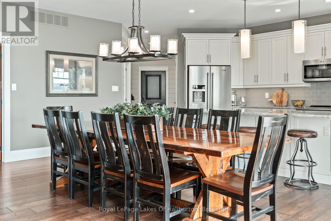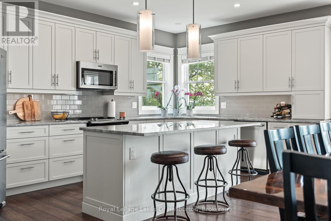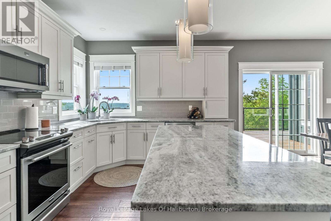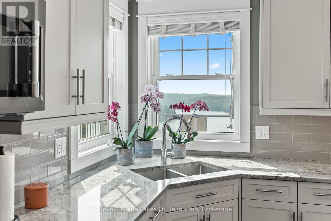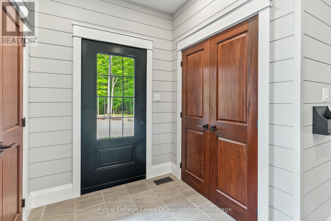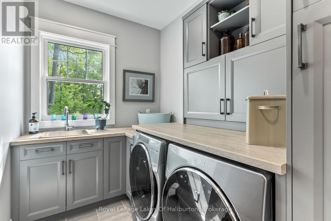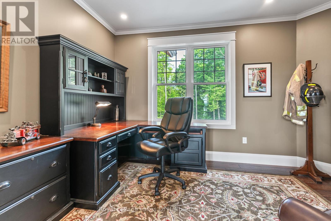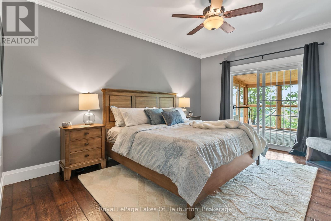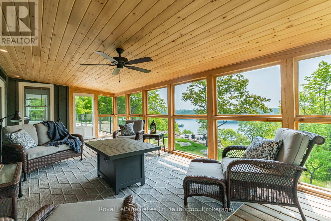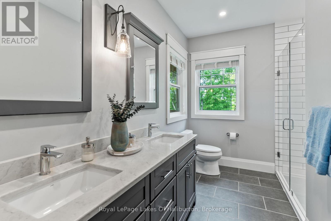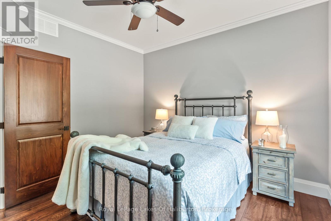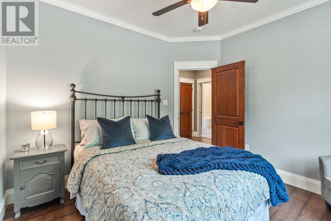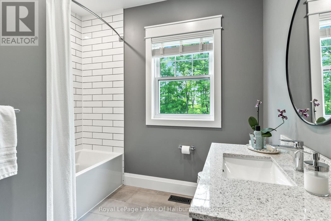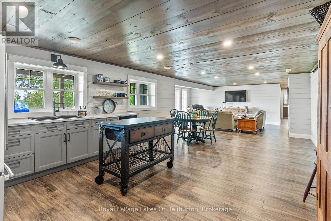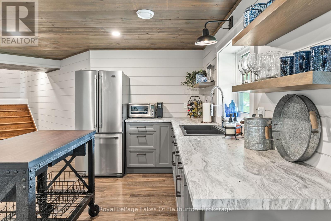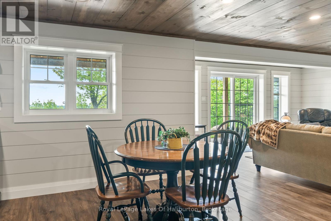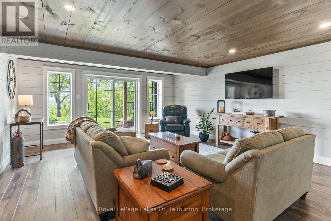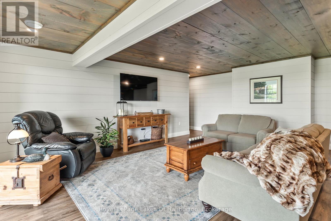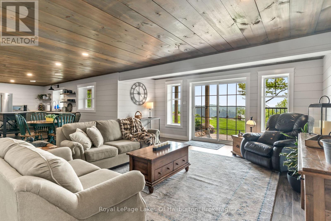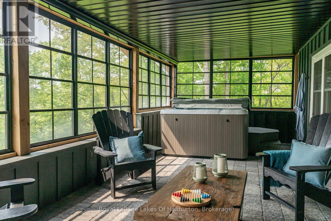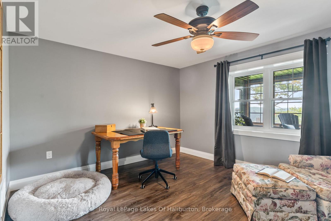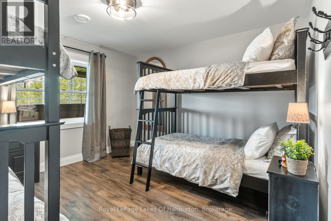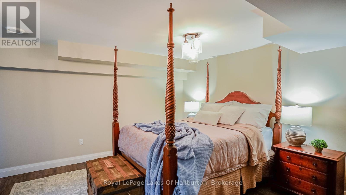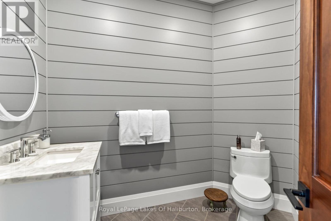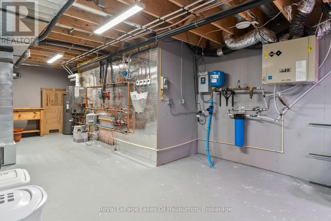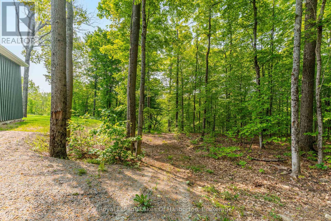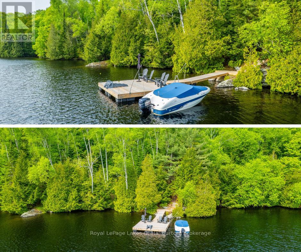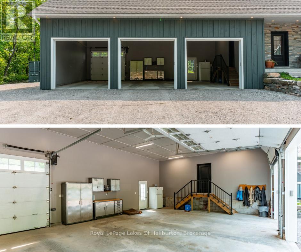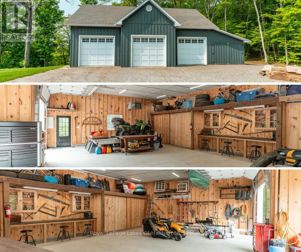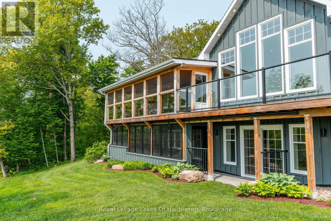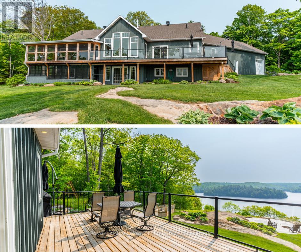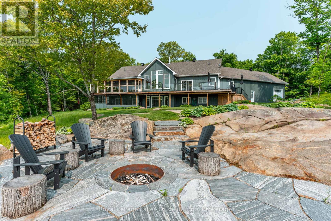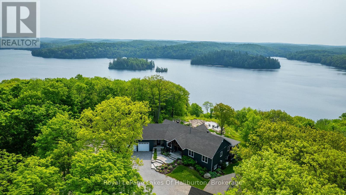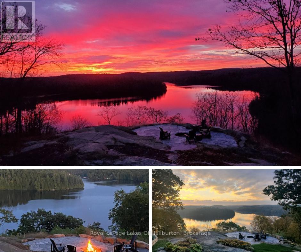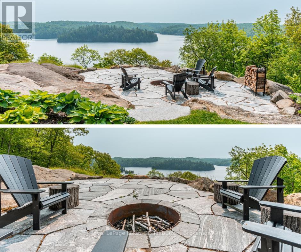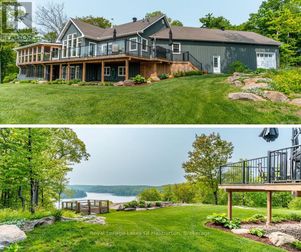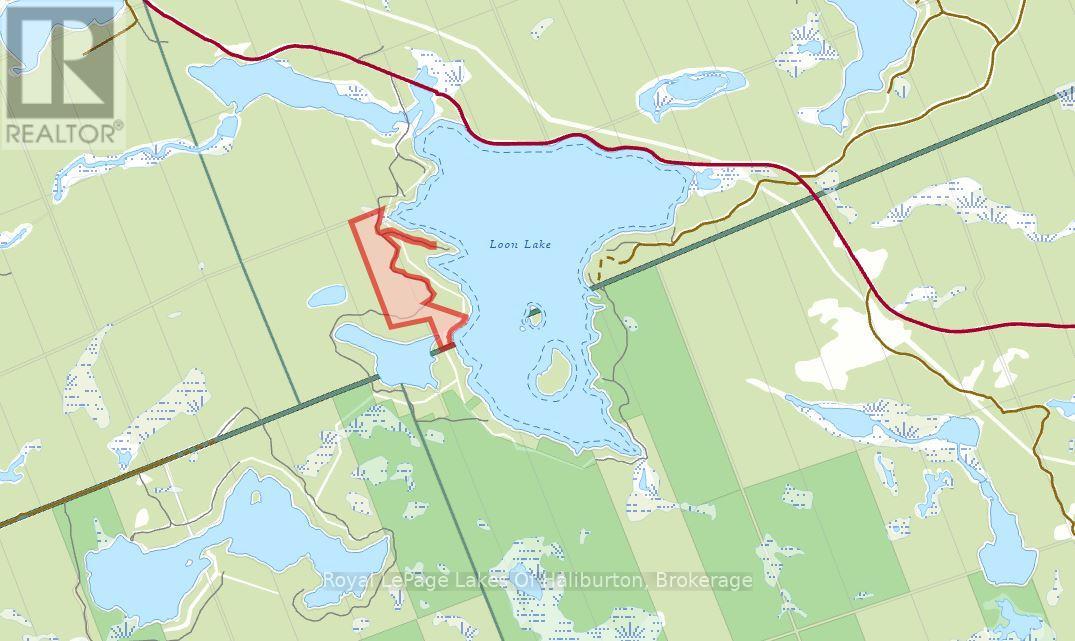5 Bedroom
4 Bathroom
2,500 - 3,000 ft2
Bungalow
Fireplace
Central Air Conditioning
Forced Air
Waterfront
Acreage
Landscaped
$2,799,000
Experience refined lakeside living on the private shores of Loon Lake, where 800 feet of deep waterfront & over 5,000 sq ft of thoughtfully designed living space come together in perfect harmony. This extraordinary year-round meticulously maintained 3+2 bedroom residence is the epitome of peace and luxury, offering breathtaking panoramic views and unmatched privacy. At the heart of the outdoor experience is a stunning natural granite and stone firepit area with panoramic lake vistas. Enter through a dramatic timber-frame porch into the grand Great Room, where a floor-to-ceiling dry stack stone fireplace, engineered hardwood flooring and lots of windows invite the outdoors in. Step out onto the expansive 850+ sq ft deck with glass-panel railings, where sunrises and the tranquil lake horizon set the tone for each day.The kitchen is built for entertaining, stainless steel appliances, soft-close cabinetry & a corner sink with captivating views. The main-floor primary suite is a private sanctuary, complete with a ensuite with heated floors, a walk-in closet and direct access to a screened-in Haliburton Room, your serene space to unwind.The lower level extends the homes versatility with two more bedrms, games rm, heated floors, a second kitchen, 3-piece bath, and a cozy living area that opens to the hot tub room, stone flooring & stacking windows blend indoor comfort with natures beauty. Designed for accessibility and functionality, the home features, wide hallways, California shutters, & a spacious laundry room with heated floors & sink, generator & 200 amp. The heated triple garage includes a drive-through bay, electric openers,100-amp panel & 9ft doors. A separate 1,800 sq ft heated garage/workshop with 9-ft doors, 100 amp & a wood lean-to offers ample space for hobbies & storage,landscaped with dry stack stone walls, perennial gardens, & a generator backup system. On this 54 acre parcel you can hunt in your own backyard and access to an extensive ATV trail network. (id:36809)
Property Details
|
MLS® Number
|
X12383984 |
|
Property Type
|
Single Family |
|
Community Name
|
Dudley |
|
Amenities Near By
|
Hospital, Park |
|
Community Features
|
Community Centre |
|
Easement
|
Other |
|
Equipment Type
|
Propane Tank |
|
Features
|
Wooded Area, Guest Suite |
|
Parking Space Total
|
16 |
|
Rental Equipment Type
|
Propane Tank |
|
Structure
|
Deck, Patio(s), Porch, Workshop, Dock |
|
View Type
|
View, Lake View, View Of Water, Direct Water View |
|
Water Front Type
|
Waterfront |
Building
|
Bathroom Total
|
4 |
|
Bedrooms Above Ground
|
3 |
|
Bedrooms Below Ground
|
2 |
|
Bedrooms Total
|
5 |
|
Age
|
0 To 5 Years |
|
Amenities
|
Fireplace(s) |
|
Appliances
|
Hot Tub, Garage Door Opener Remote(s), Water Heater - Tankless, Water Heater |
|
Architectural Style
|
Bungalow |
|
Basement Features
|
Walk Out |
|
Basement Type
|
Full |
|
Construction Style Attachment
|
Detached |
|
Cooling Type
|
Central Air Conditioning |
|
Exterior Finish
|
Wood |
|
Fireplace Present
|
Yes |
|
Fireplace Total
|
1 |
|
Fireplace Type
|
Insert |
|
Flooring Type
|
Ceramic, Hardwood, Tile |
|
Foundation Type
|
Block |
|
Half Bath Total
|
1 |
|
Heating Fuel
|
Propane |
|
Heating Type
|
Forced Air |
|
Stories Total
|
1 |
|
Size Interior
|
2,500 - 3,000 Ft2 |
|
Type
|
House |
|
Utility Power
|
Generator |
Parking
|
Attached Garage
|
|
|
Garage
|
|
|
Inside Entry
|
|
Land
|
Access Type
|
Private Road, Year-round Access, Private Docking |
|
Acreage
|
Yes |
|
Land Amenities
|
Hospital, Park |
|
Landscape Features
|
Landscaped |
|
Sewer
|
Septic System |
|
Size Frontage
|
800 Ft |
|
Size Irregular
|
800 Ft |
|
Size Total Text
|
800 Ft|50 - 100 Acres |
|
Surface Water
|
Lake/pond |
|
Zoning Description
|
Ru1l & Wr5l |
Rooms
| Level |
Type |
Length |
Width |
Dimensions |
|
Lower Level |
Foyer |
2.77 m |
2.1 m |
2.77 m x 2.1 m |
|
Lower Level |
Kitchen |
3.87 m |
4.17 m |
3.87 m x 4.17 m |
|
Lower Level |
Living Room |
5.42 m |
4.81 m |
5.42 m x 4.81 m |
|
Lower Level |
Bedroom |
3.68 m |
3.47 m |
3.68 m x 3.47 m |
|
Lower Level |
Bedroom |
6.43 m |
4.41 m |
6.43 m x 4.41 m |
|
Lower Level |
Games Room |
3.65 m |
3.65 m |
3.65 m x 3.65 m |
|
Lower Level |
Bathroom |
|
|
Measurements not available |
|
Lower Level |
Utility Room |
7.04 m |
4.08 m |
7.04 m x 4.08 m |
|
Lower Level |
Other |
5.94 m |
2.78 m |
5.94 m x 2.78 m |
|
Main Level |
Foyer |
3.47 m |
2.19 m |
3.47 m x 2.19 m |
|
Main Level |
Great Room |
5.21 m |
6.73 m |
5.21 m x 6.73 m |
|
Main Level |
Laundry Room |
2.37 m |
2.98 m |
2.37 m x 2.98 m |
|
Main Level |
Bathroom |
|
|
Measurements not available |
|
Main Level |
Mud Room |
2.347 m |
3.38 m |
2.347 m x 3.38 m |
|
Main Level |
Bathroom |
|
|
Measurements not available |
|
Main Level |
Sunroom |
3.65 m |
8.23 m |
3.65 m x 8.23 m |
|
Main Level |
Dining Room |
3.53 m |
6 m |
3.53 m x 6 m |
|
Main Level |
Kitchen |
2.92 m |
5.48 m |
2.92 m x 5.48 m |
|
Main Level |
Office |
2.74 m |
3.41 m |
2.74 m x 3.41 m |
|
Main Level |
Primary Bedroom |
3.75 m |
4.6 m |
3.75 m x 4.6 m |
|
Main Level |
Bathroom |
|
|
Measurements not available |
|
Main Level |
Sunroom |
3.65 m |
8.23 m |
3.65 m x 8.23 m |
|
Main Level |
Bedroom 2 |
3.47 m |
3.68 m |
3.47 m x 3.68 m |
|
Main Level |
Bedroom 3 |
3.41 m |
3.41 m |
3.41 m x 3.41 m |
Utilities
https://www.realtor.ca/real-estate/28820294/1143-trillium-trail-dysart-et-al-dudley-dudley

