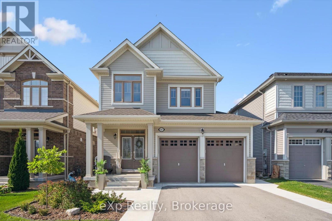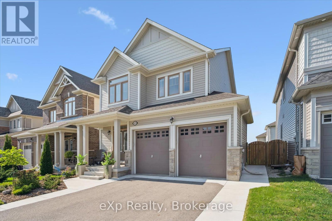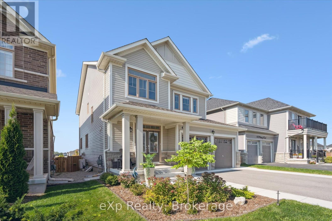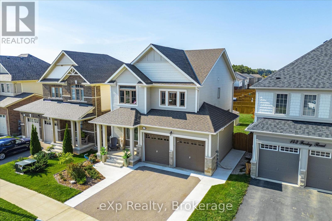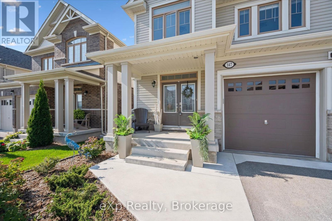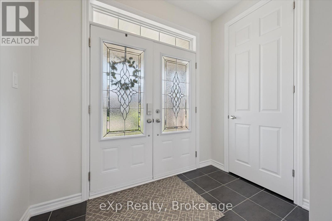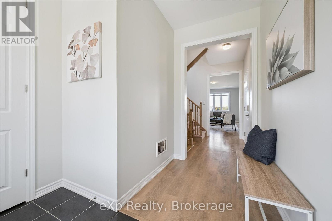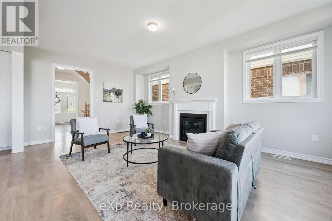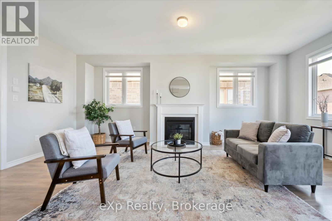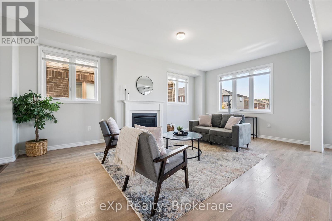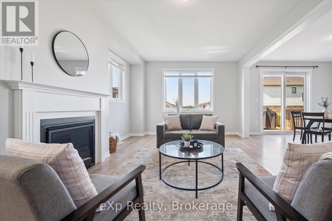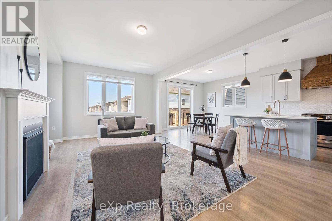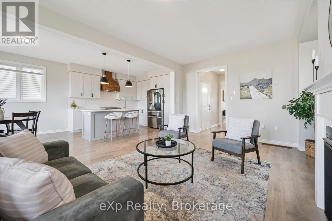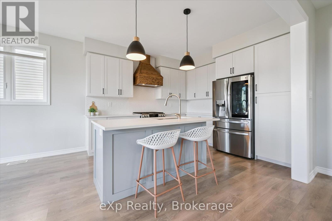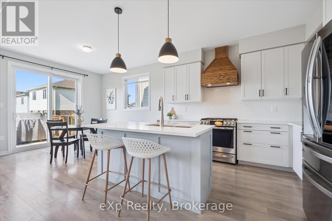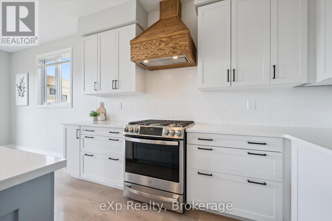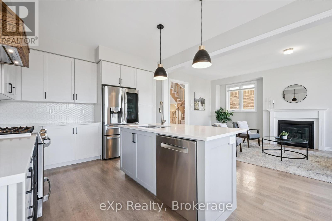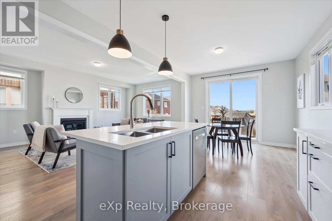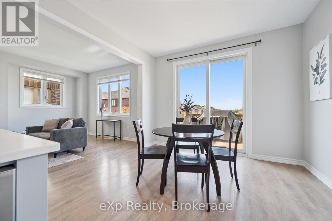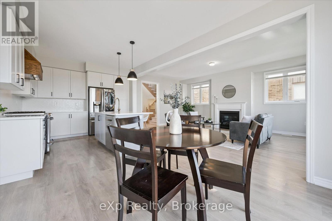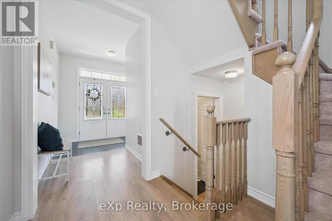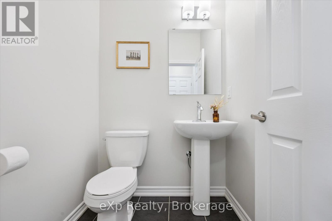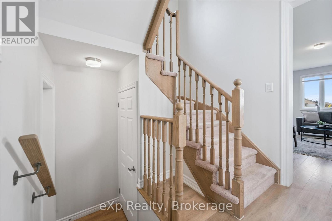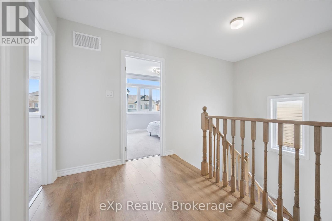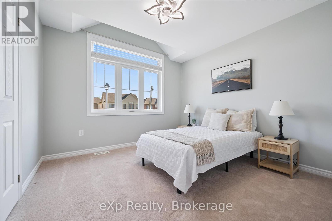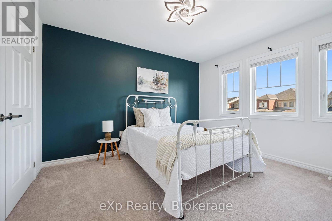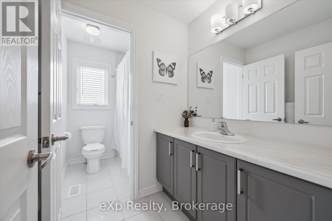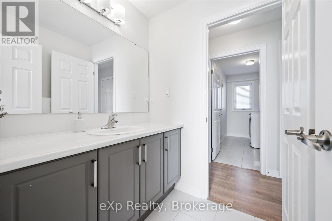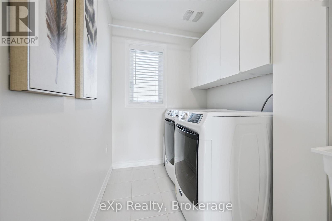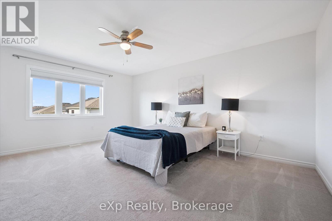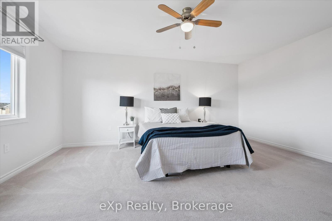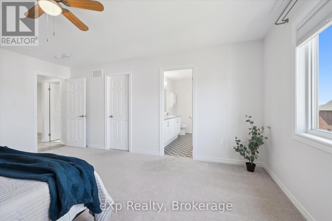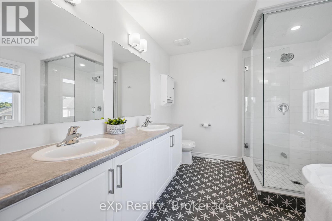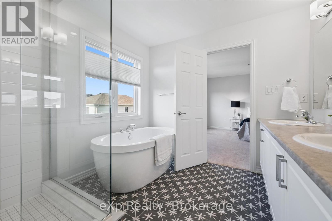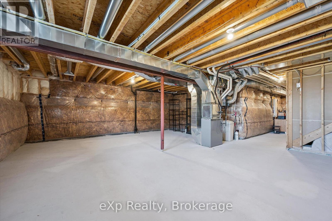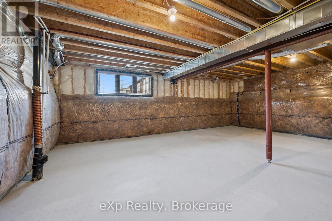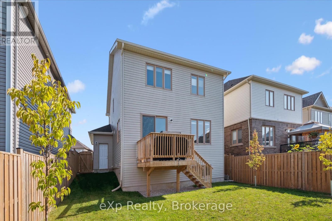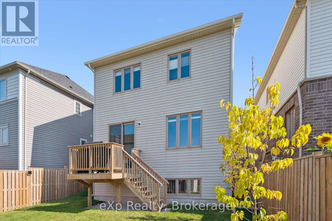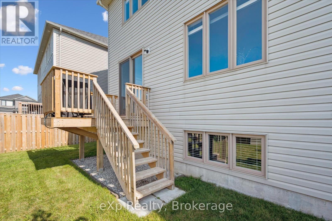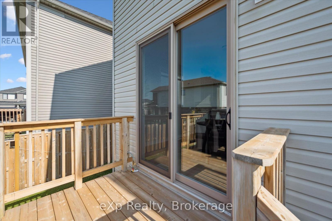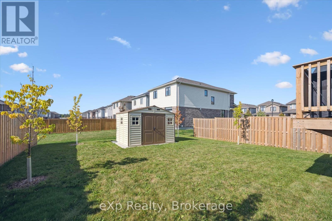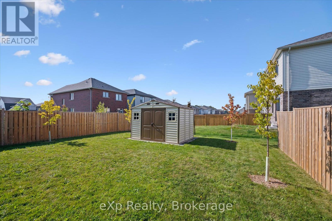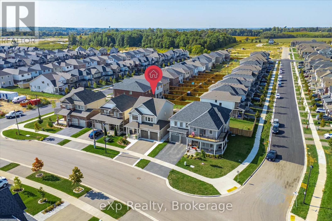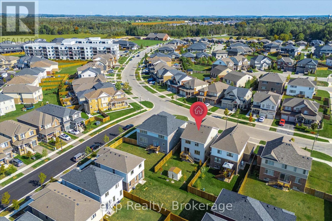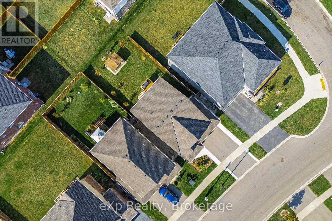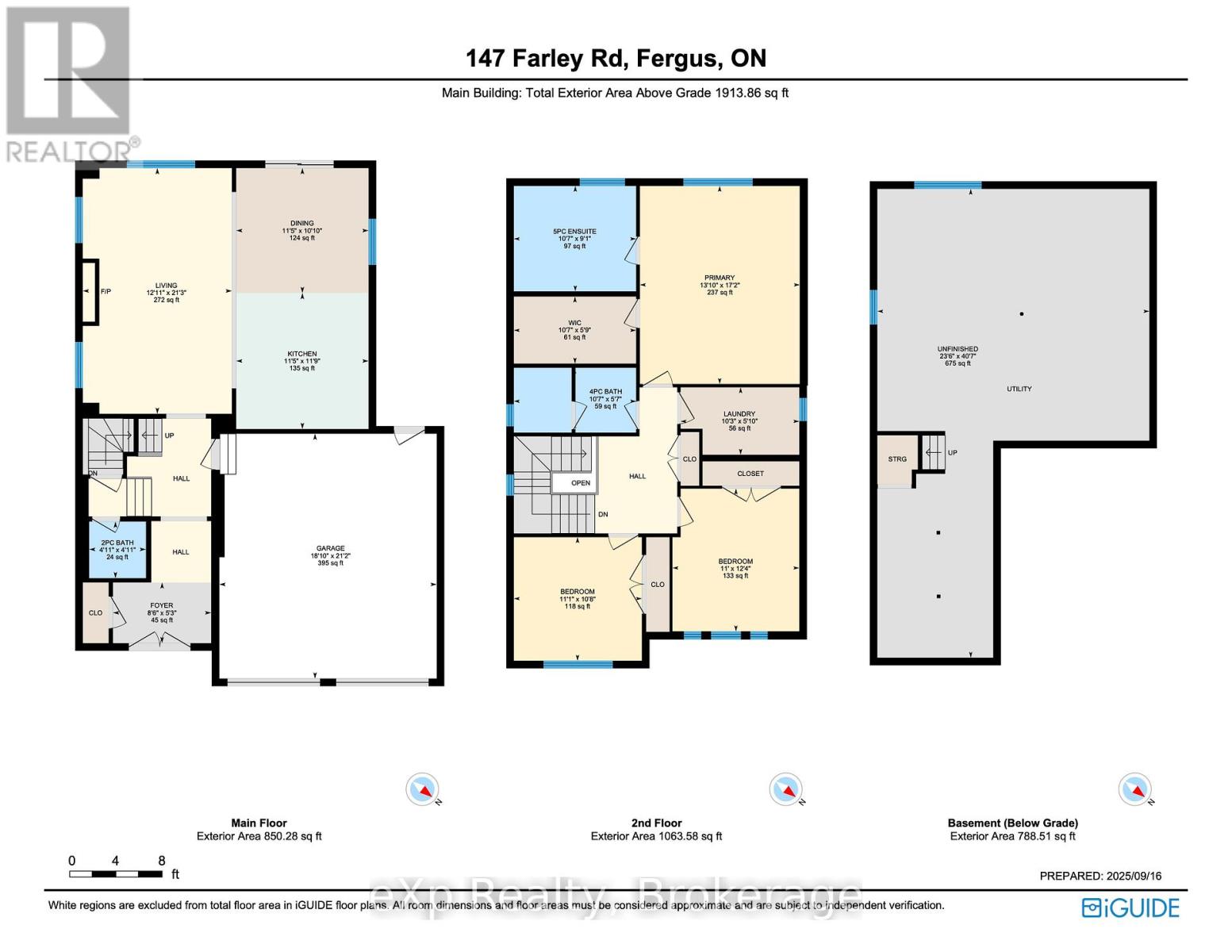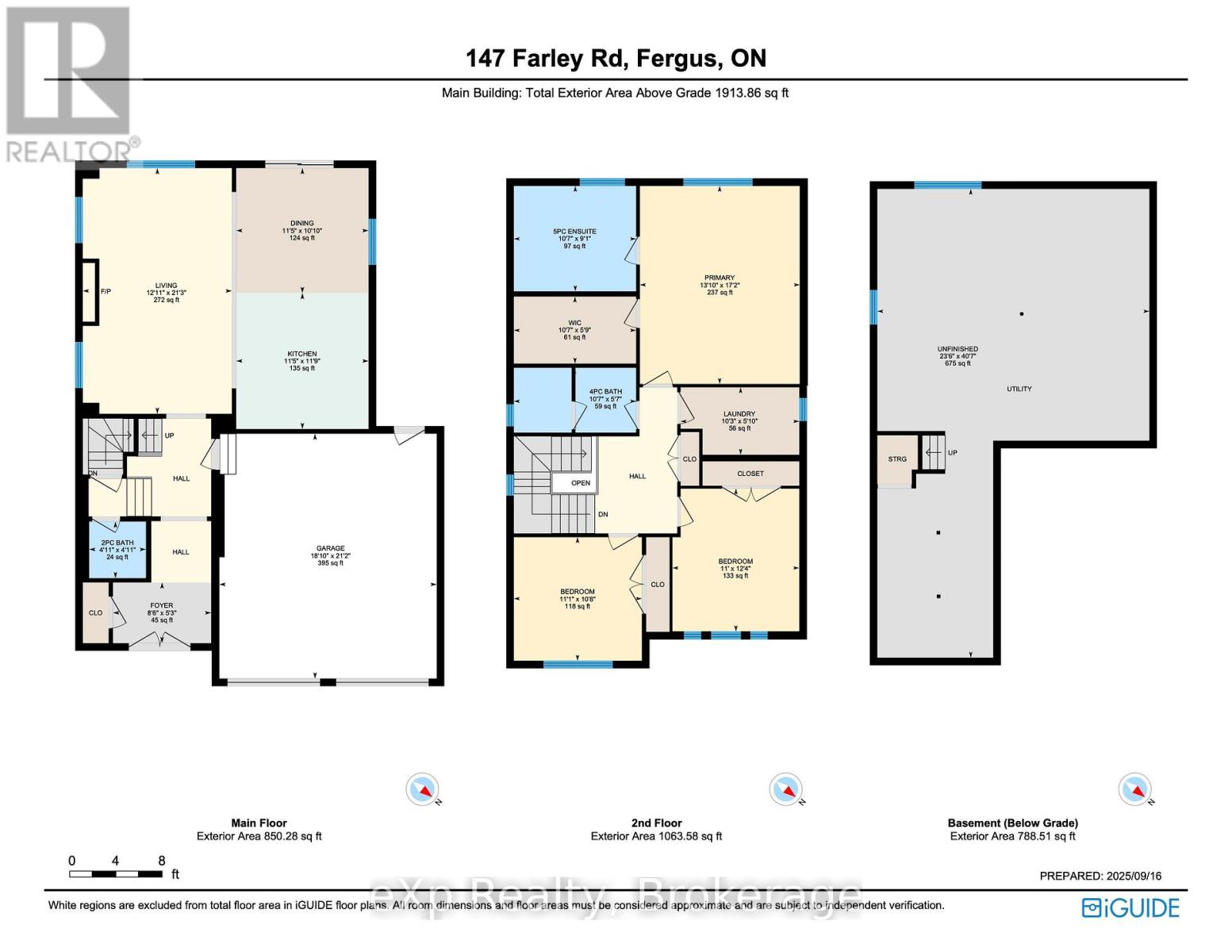147 Farley Road Centre Wellington, Ontario N1M 0H2
3 Bedroom
3 Bathroom
1,500 - 2,000 ft2
Fireplace
Central Air Conditioning
Forced Air
$869,000
Bright, stylish, and designed for modern living, this 1,913 sq ft home features an open-concept layout that seamlessly connects the living, dining, and kitchen areas. The contemporary kitchen offers sleek finishes and a large island, perfect for family life and entertaining. Upstairs, three generous bedrooms include a primary suite with a luxurious soaker tub, creating a private retreat. With a double garage and an unfinished basement with plenty of potential, this home combines comfort, style, and functionality in an ideal Centre Wellington location. (id:36809)
Property Details
| MLS® Number | X12406410 |
| Property Type | Single Family |
| Community Name | Fergus |
| Equipment Type | Water Heater |
| Parking Space Total | 4 |
| Rental Equipment Type | Water Heater |
Building
| Bathroom Total | 3 |
| Bedrooms Above Ground | 3 |
| Bedrooms Total | 3 |
| Amenities | Fireplace(s) |
| Appliances | Garage Door Opener Remote(s), Dishwasher, Dryer, Stove, Washer, Refrigerator |
| Basement Development | Unfinished |
| Basement Type | N/a (unfinished) |
| Construction Style Attachment | Detached |
| Cooling Type | Central Air Conditioning |
| Exterior Finish | Vinyl Siding, Stone |
| Fireplace Present | Yes |
| Fireplace Total | 1 |
| Foundation Type | Poured Concrete |
| Half Bath Total | 1 |
| Heating Fuel | Natural Gas |
| Heating Type | Forced Air |
| Stories Total | 2 |
| Size Interior | 1,500 - 2,000 Ft2 |
| Type | House |
| Utility Water | Municipal Water |
Parking
| Attached Garage | |
| Garage |
Land
| Acreage | No |
| Sewer | Sanitary Sewer |
| Size Depth | 110 Ft |
| Size Frontage | 40 Ft |
| Size Irregular | 40 X 110 Ft |
| Size Total Text | 40 X 110 Ft |
Rooms
| Level | Type | Length | Width | Dimensions |
|---|---|---|---|---|
| Second Level | Primary Bedroom | 4.22 m | 5.23 m | 4.22 m x 5.23 m |
| Second Level | Bathroom | 3.23 m | 1.71 m | 3.23 m x 1.71 m |
| Second Level | Bathroom | 3.23 m | 2.78 m | 3.23 m x 2.78 m |
| Second Level | Bedroom 2 | 3.38 m | 3.26 m | 3.38 m x 3.26 m |
| Second Level | Bedroom 3 | 3.35 m | 3.77 m | 3.35 m x 3.77 m |
| Second Level | Laundry Room | 3.13 m | 1.78 m | 3.13 m x 1.78 m |
| Main Level | Bathroom | 1.5 m | 1.49 m | 1.5 m x 1.49 m |
| Main Level | Dining Room | 3.49 m | 3.3 m | 3.49 m x 3.3 m |
| Main Level | Foyer | 2.59 m | 1.6 m | 2.59 m x 1.6 m |
| Main Level | Kitchen | 3.49 m | 3.59 m | 3.49 m x 3.59 m |
| Main Level | Living Room | 3.93 m | 6.48 m | 3.93 m x 6.48 m |
https://www.realtor.ca/real-estate/28868551/147-farley-road-centre-wellington-fergus-fergus
Contact Us
Contact us for more information

