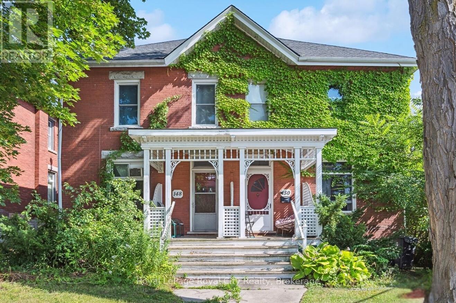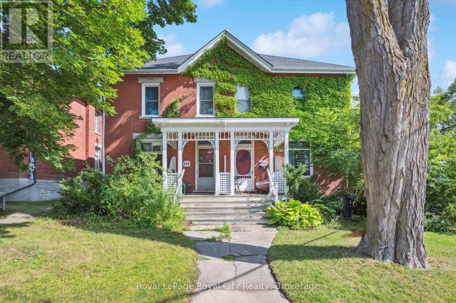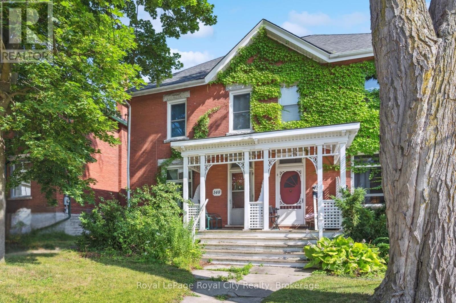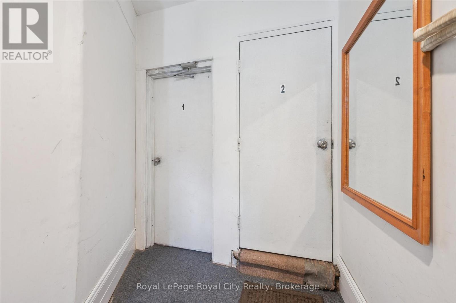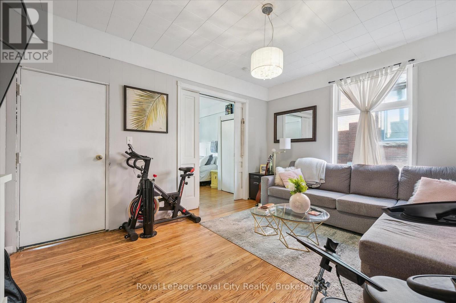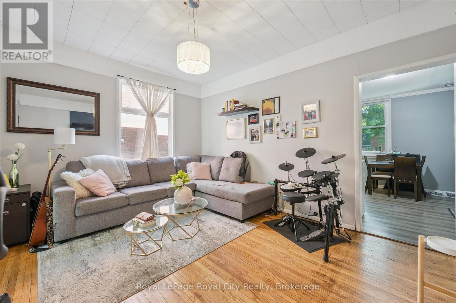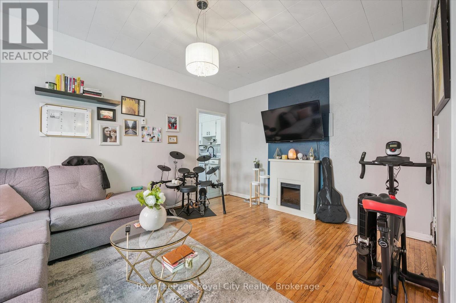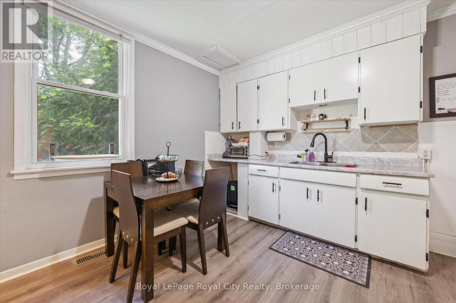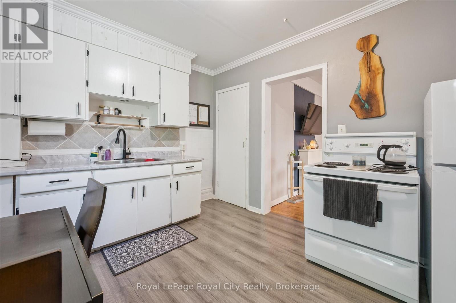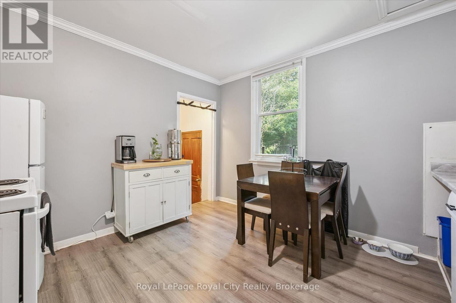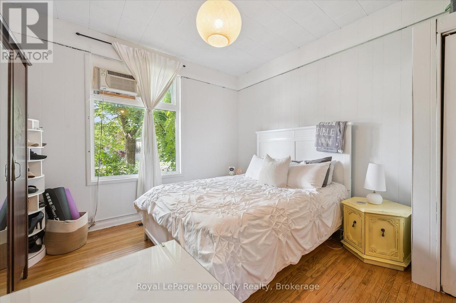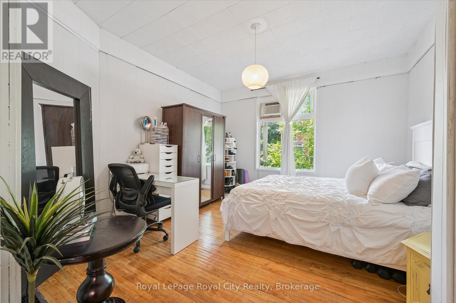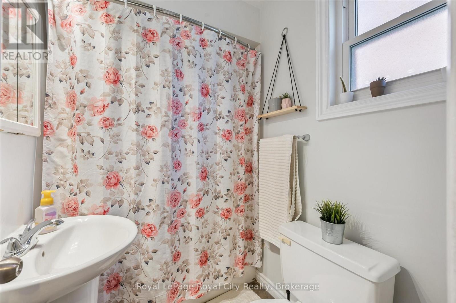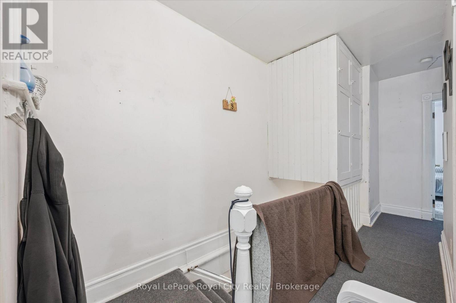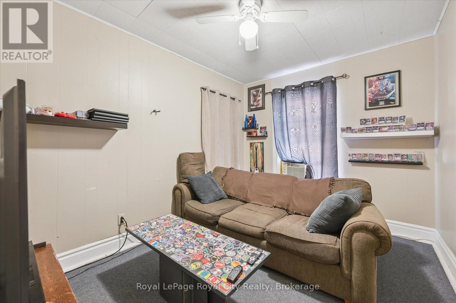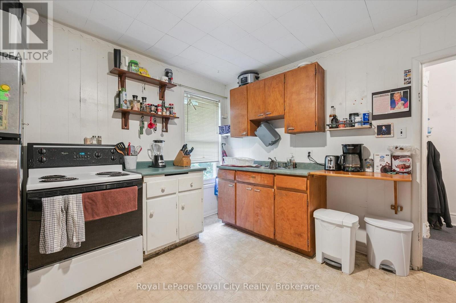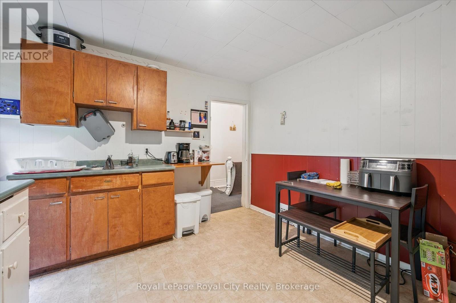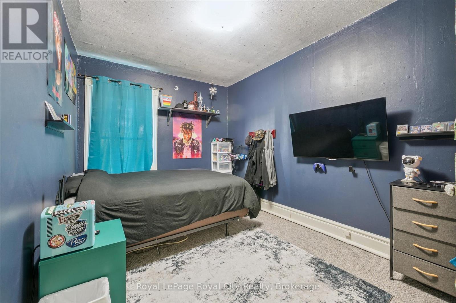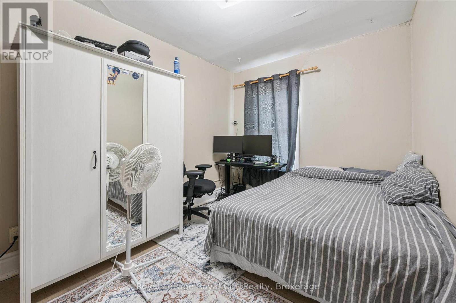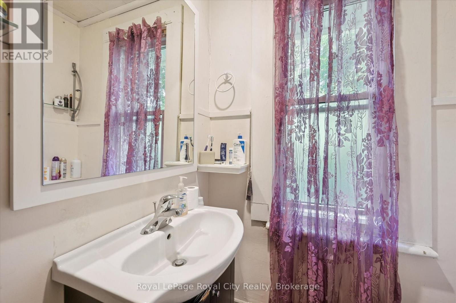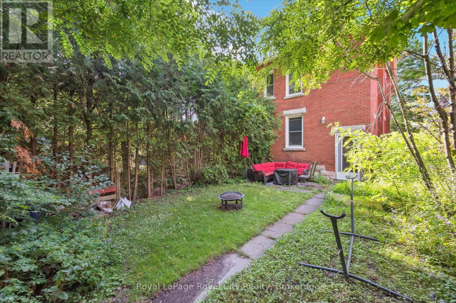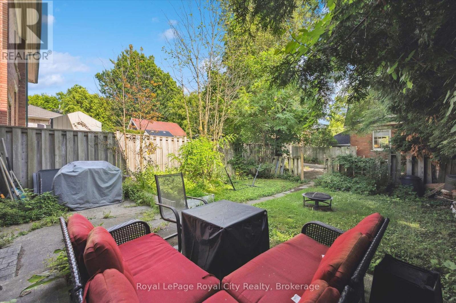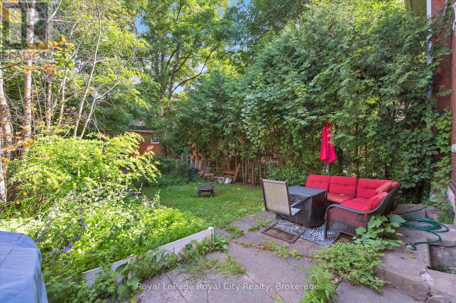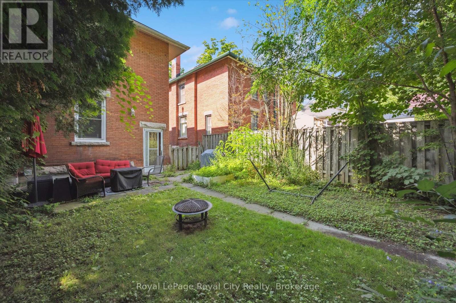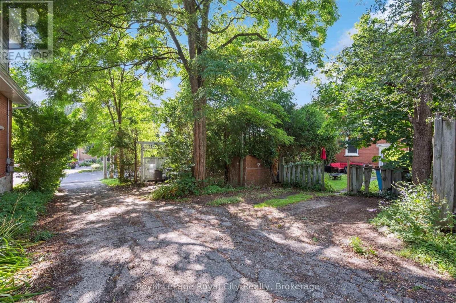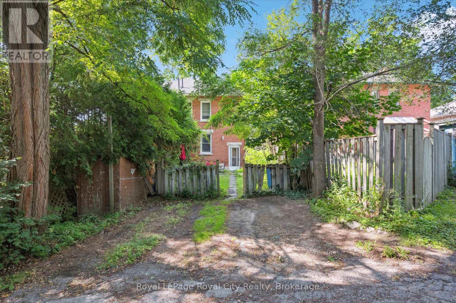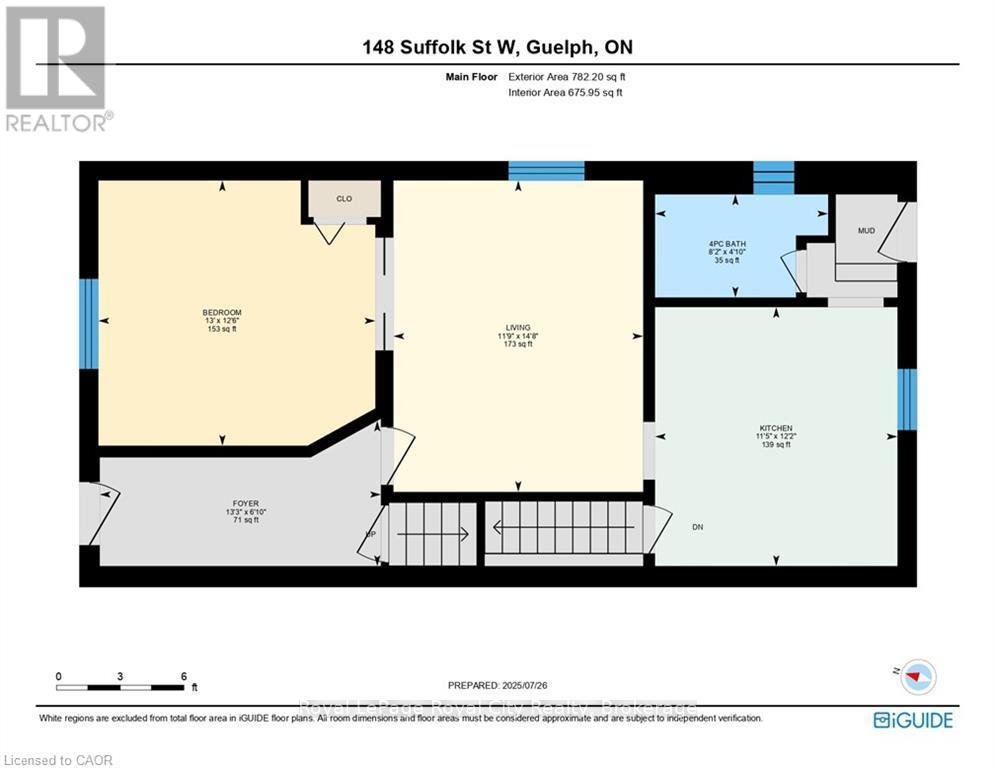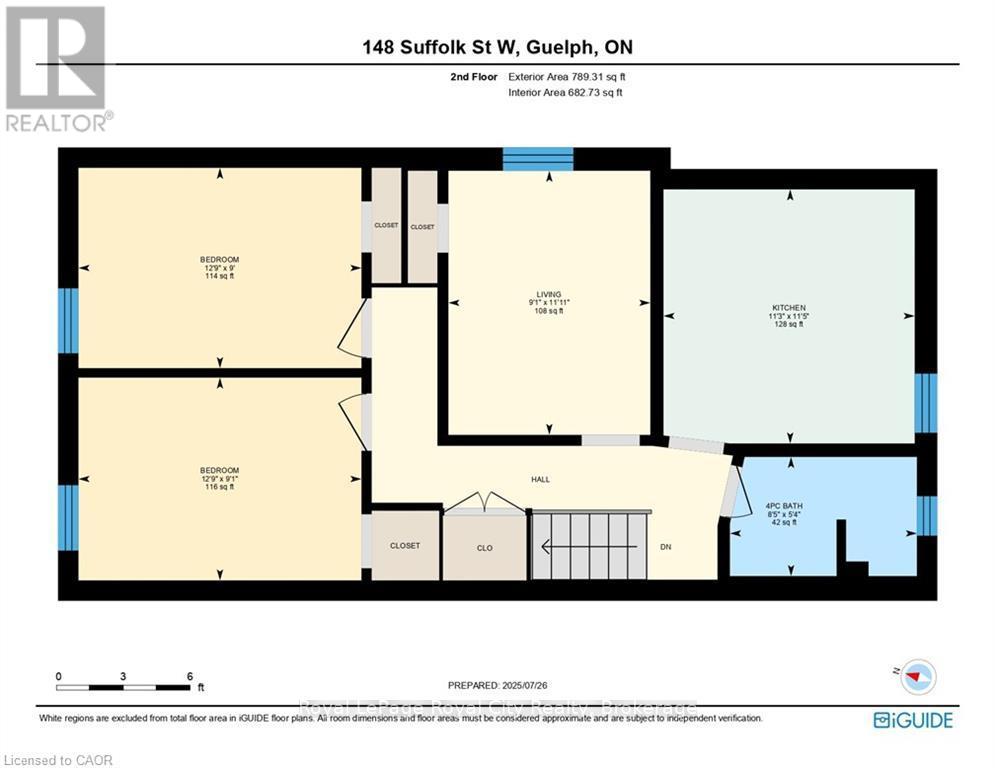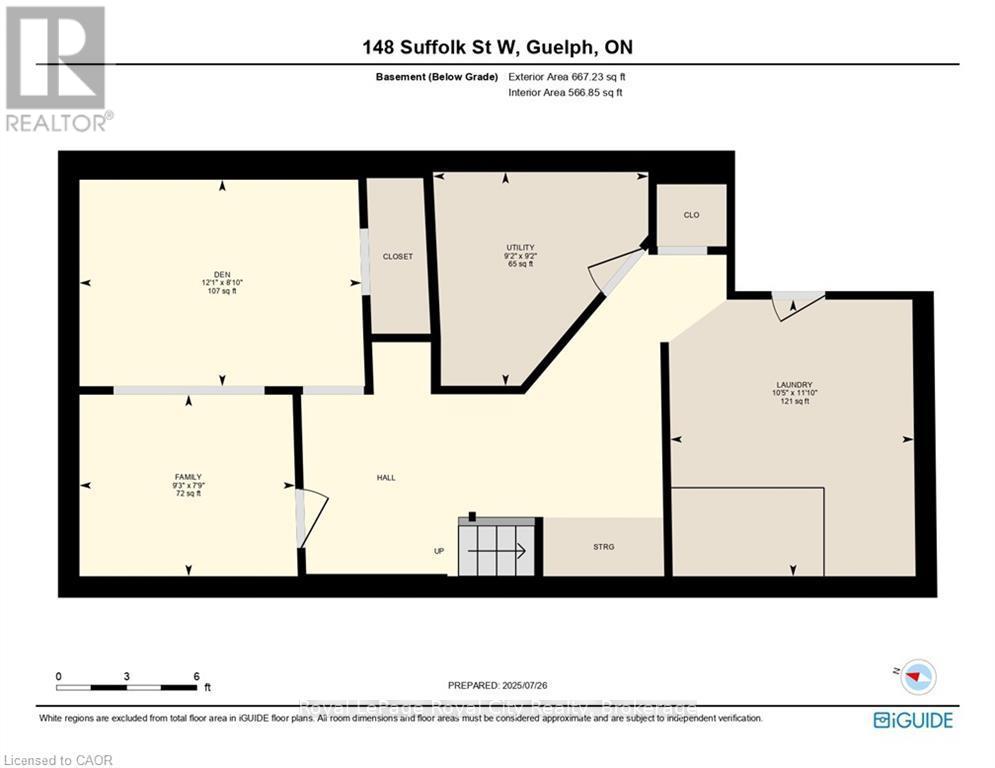3 Bedroom
2 Bathroom
1,500 - 2,000 ft2
None
Forced Air
$599,900
This fantastic, semi-detached DUPLEX offers a prime and versatile investment opportunity that is perfectly situated mere steps from downtown Guelph's vibrant core. Extending excellent flexibility, the property features two self-contained units: a bright and spacious 2-bedroom unit on the upper level and a well-appointed 1-bedroom unit on the main floor- perfect for multi-generational living, rental income, or live-in ownership with a mortgage helper. The main floor unit includes exclusive access to the basement, complete with a laundry/utility room, ample storage space, and potential for future development. Recent upgrades including new shingles (2018) and updated windows (2020) provide further value and long-term peace of mind. Outside, the property offers a fenced backyard with mature trees and a private rear parking area that accommodates two vehicles- an added convenience for tenants or homeowners alike and a rare advantage in such a central location. Situated within walking distance to downtown Guelph's finest amenities, residents can enjoy easy access to boutique shops, fabulous restaurants, entertainment, parks, the GO Station, and more! (id:36809)
Property Details
|
MLS® Number
|
X12485185 |
|
Property Type
|
Multi-family |
|
Community Name
|
Downtown |
|
Amenities Near By
|
Hospital, Park, Public Transit, Schools |
|
Features
|
Lane |
|
Parking Space Total
|
2 |
|
Structure
|
Patio(s), Porch |
Building
|
Bathroom Total
|
2 |
|
Bedrooms Above Ground
|
3 |
|
Bedrooms Total
|
3 |
|
Appliances
|
Stove, Refrigerator |
|
Basement Development
|
Partially Finished |
|
Basement Type
|
Full (partially Finished) |
|
Cooling Type
|
None |
|
Exterior Finish
|
Brick |
|
Foundation Type
|
Stone |
|
Heating Fuel
|
Natural Gas |
|
Heating Type
|
Forced Air |
|
Stories Total
|
2 |
|
Size Interior
|
1,500 - 2,000 Ft2 |
|
Type
|
Duplex |
|
Utility Water
|
Municipal Water |
Parking
Land
|
Acreage
|
No |
|
Fence Type
|
Fenced Yard |
|
Land Amenities
|
Hospital, Park, Public Transit, Schools |
|
Sewer
|
Sanitary Sewer |
|
Size Depth
|
100 Ft |
|
Size Frontage
|
26 Ft ,1 In |
|
Size Irregular
|
26.1 X 100 Ft |
|
Size Total Text
|
26.1 X 100 Ft |
|
Zoning Description
|
R1b |
Rooms
| Level |
Type |
Length |
Width |
Dimensions |
|
Second Level |
Living Room |
3.62 m |
2.77 m |
3.62 m x 2.77 m |
|
Second Level |
Bedroom |
2.78 m |
3.88 m |
2.78 m x 3.88 m |
|
Second Level |
Bedroom 2 |
2.75 m |
3.88 m |
2.75 m x 3.88 m |
|
Second Level |
Bathroom |
|
|
Measurements not available |
|
Second Level |
Kitchen |
3.48 m |
3.44 m |
3.48 m x 3.44 m |
|
Basement |
Recreational, Games Room |
2.37 m |
2.81 m |
2.37 m x 2.81 m |
|
Basement |
Den |
2.7 m |
3.68 m |
2.7 m x 3.68 m |
|
Basement |
Laundry Room |
3.61 m |
3.18 m |
3.61 m x 3.18 m |
|
Basement |
Utility Room |
2.79 m |
2.81 m |
2.79 m x 2.81 m |
|
Main Level |
Foyer |
2.09 m |
4.04 m |
2.09 m x 4.04 m |
|
Main Level |
Living Room |
4.48 m |
3.59 m |
4.48 m x 3.59 m |
|
Main Level |
Kitchen |
3.72 m |
3.48 m |
3.72 m x 3.48 m |
|
Main Level |
Bedroom |
3.81 m |
3.98 m |
3.81 m x 3.98 m |
|
Main Level |
Bathroom |
|
|
Measurements not available |
Utilities
|
Cable
|
Installed |
|
Electricity
|
Installed |
|
Sewer
|
Installed |
https://www.realtor.ca/real-estate/29038728/148-suffolk-street-w-guelph-downtown-downtown

