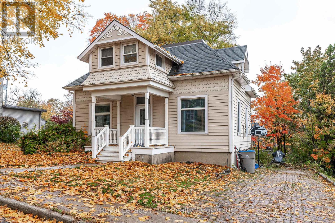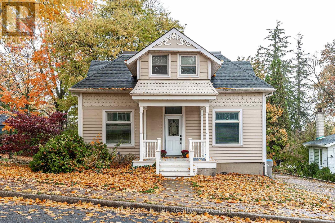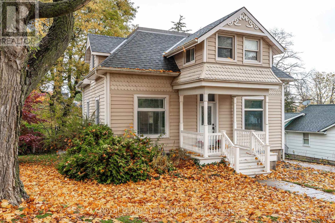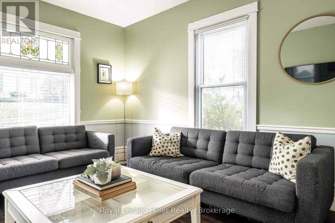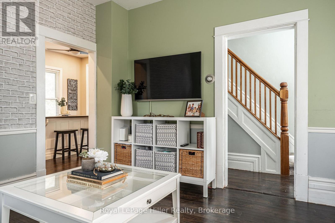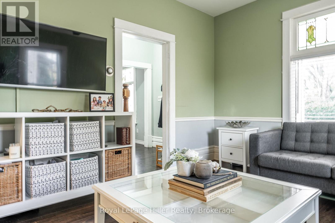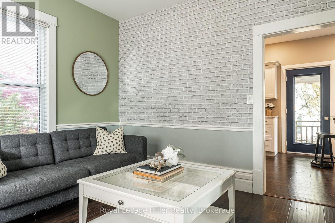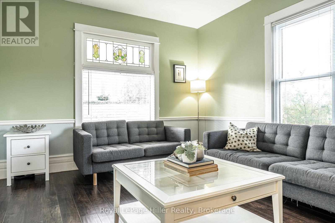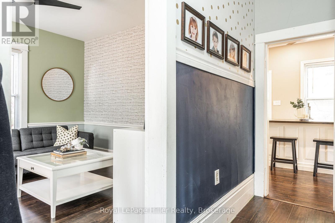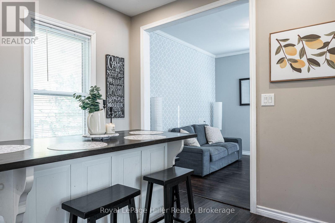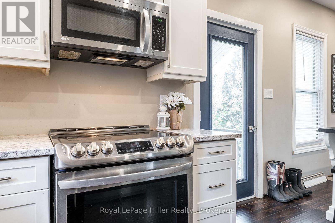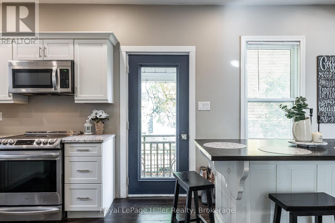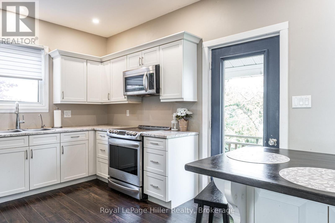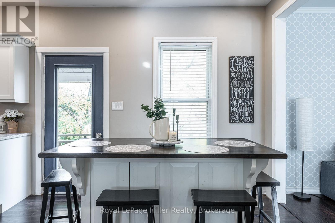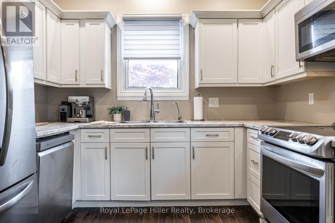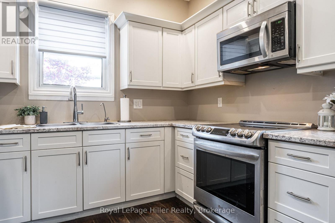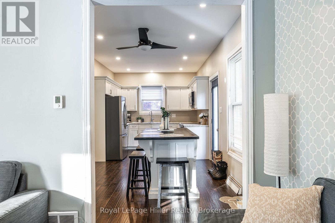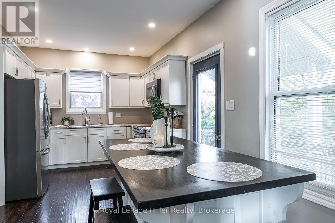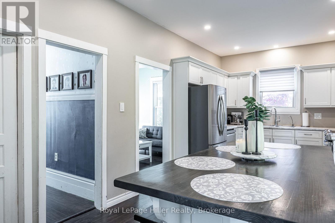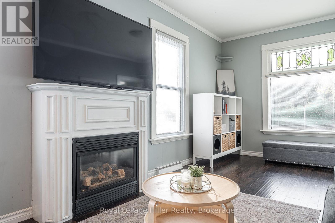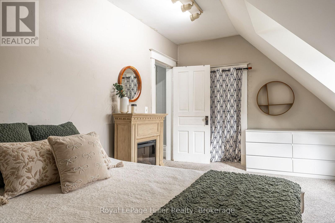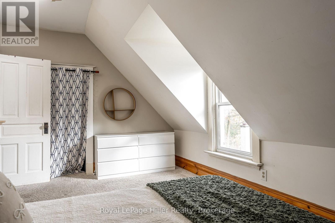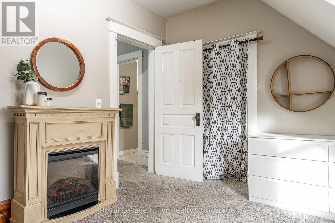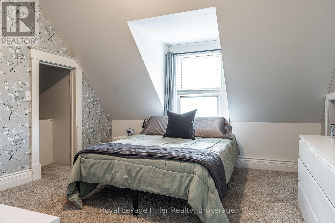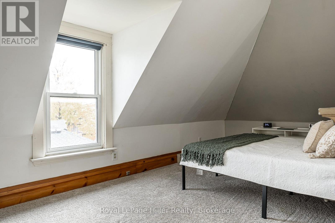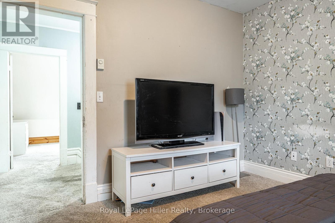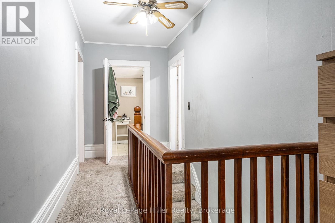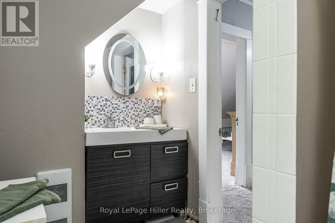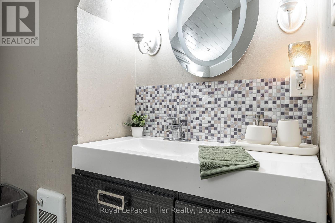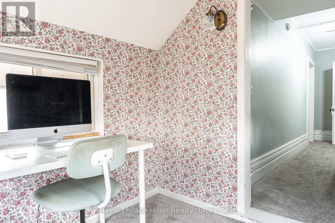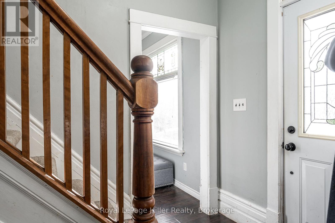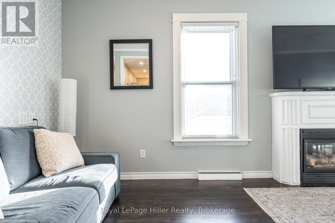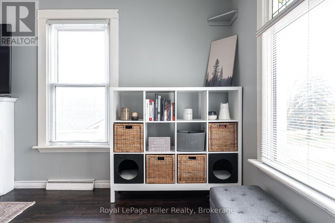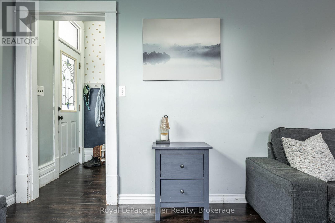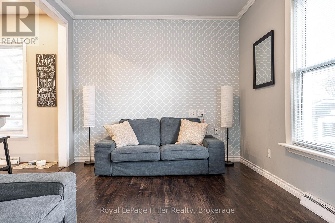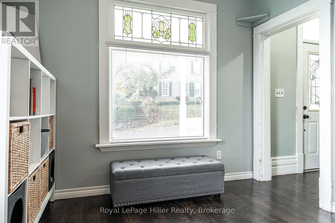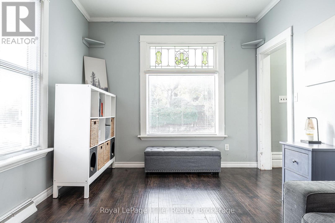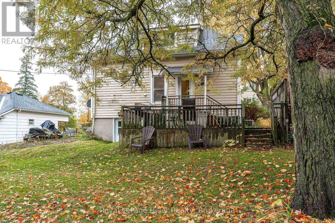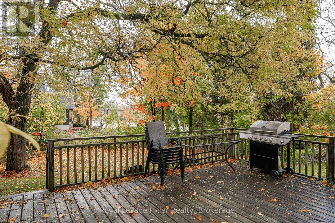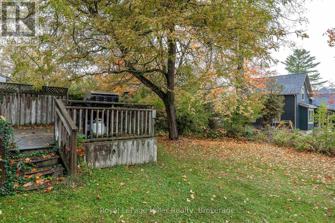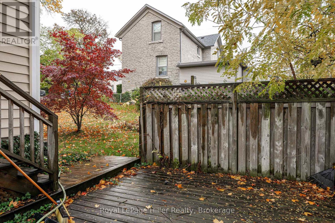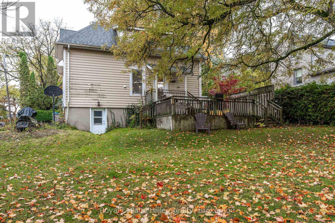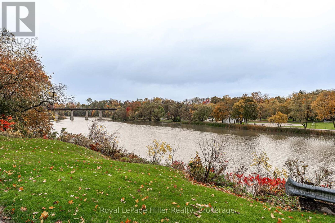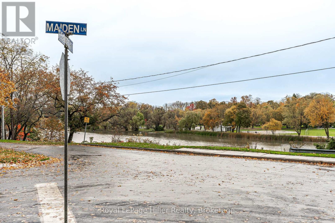157 Maiden Lane St. Marys, Ontario N4X 1B2
2 Bedroom
1 Bathroom
1,100 - 1,500 ft2
Central Air Conditioning
Forced Air
$534,900
Welcome home to this charming 1.5-storey gem in St. Marys' sought-after west end! Featuring two spacious bedrooms upstairs plus a versatile bonus room ready for your personal touch. The main floor offers a bright living and dining area, and a stylish updated kitchen with stainless steel appliances. Step out onto the back deck and soak in the beautiful views of the Thames River. All this, just a short walk to downtown, the Flats, and the hospital. Don't wait - call today to book a private showing! (id:36809)
Property Details
| MLS® Number | X12484687 |
| Property Type | Single Family |
| Community Name | St. Marys |
| Equipment Type | Water Heater |
| Features | Sump Pump |
| Parking Space Total | 2 |
| Rental Equipment Type | Water Heater |
Building
| Bathroom Total | 1 |
| Bedrooms Above Ground | 2 |
| Bedrooms Total | 2 |
| Age | 100+ Years |
| Appliances | Dishwasher, Dryer, Stove, Washer, Refrigerator |
| Basement Development | Unfinished |
| Basement Type | N/a (unfinished) |
| Construction Style Attachment | Detached |
| Cooling Type | Central Air Conditioning |
| Exterior Finish | Vinyl Siding |
| Foundation Type | Block |
| Heating Fuel | Natural Gas |
| Heating Type | Forced Air |
| Stories Total | 2 |
| Size Interior | 1,100 - 1,500 Ft2 |
| Type | House |
| Utility Water | Municipal Water |
Parking
| No Garage |
Land
| Acreage | No |
| Sewer | Sanitary Sewer |
| Size Depth | 118 Ft ,9 In |
| Size Frontage | 62 Ft ,6 In |
| Size Irregular | 62.5 X 118.8 Ft |
| Size Total Text | 62.5 X 118.8 Ft |
Rooms
| Level | Type | Length | Width | Dimensions |
|---|---|---|---|---|
| Second Level | Bathroom | 3.44 m | 1.62 m | 3.44 m x 1.62 m |
| Second Level | Bedroom 2 | 3.75 m | 3.54 m | 3.75 m x 3.54 m |
| Second Level | Office | 2.65 m | 2.16 m | 2.65 m x 2.16 m |
| Second Level | Primary Bedroom | 3.08 m | 5.3 m | 3.08 m x 5.3 m |
| Second Level | Other | 2.9 m | 1.6 m | 2.9 m x 1.6 m |
| Second Level | Other | 2.24 m | 1.6 m | 2.24 m x 1.6 m |
| Main Level | Kitchen | 5.64 m | 2.99 m | 5.64 m x 2.99 m |
| Main Level | Dining Room | 3.72 m | 3.93 m | 3.72 m x 3.93 m |
| Main Level | Living Room | 3.05 m | 7.1 m | 3.05 m x 7.1 m |
https://www.realtor.ca/real-estate/29037676/157-maiden-lane-st-marys-st-marys
Contact Us
Contact us for more information

