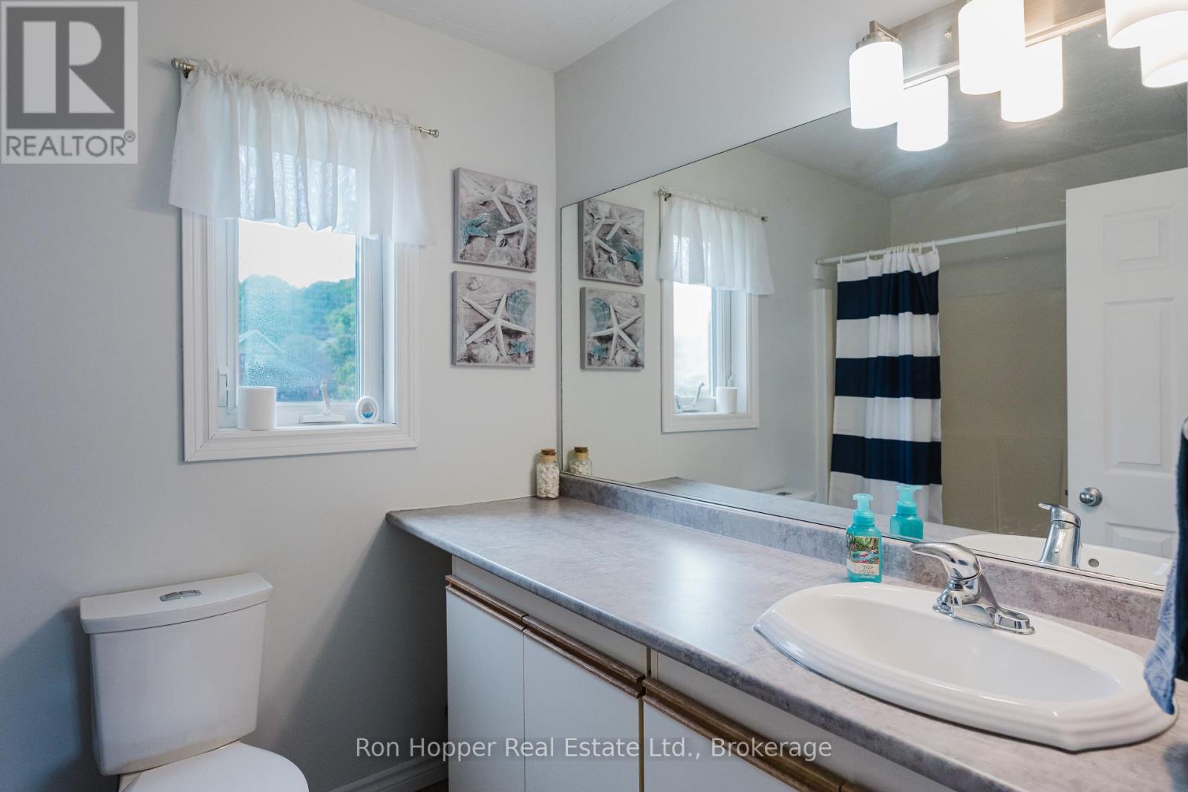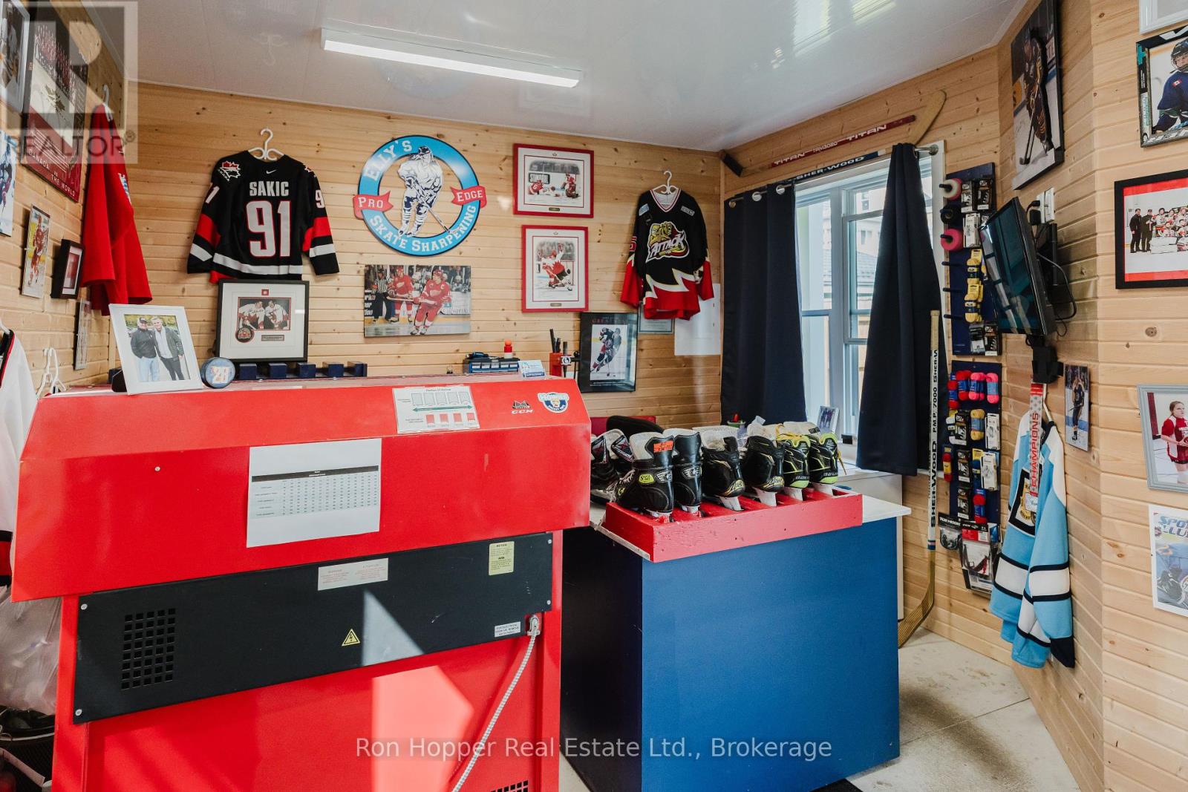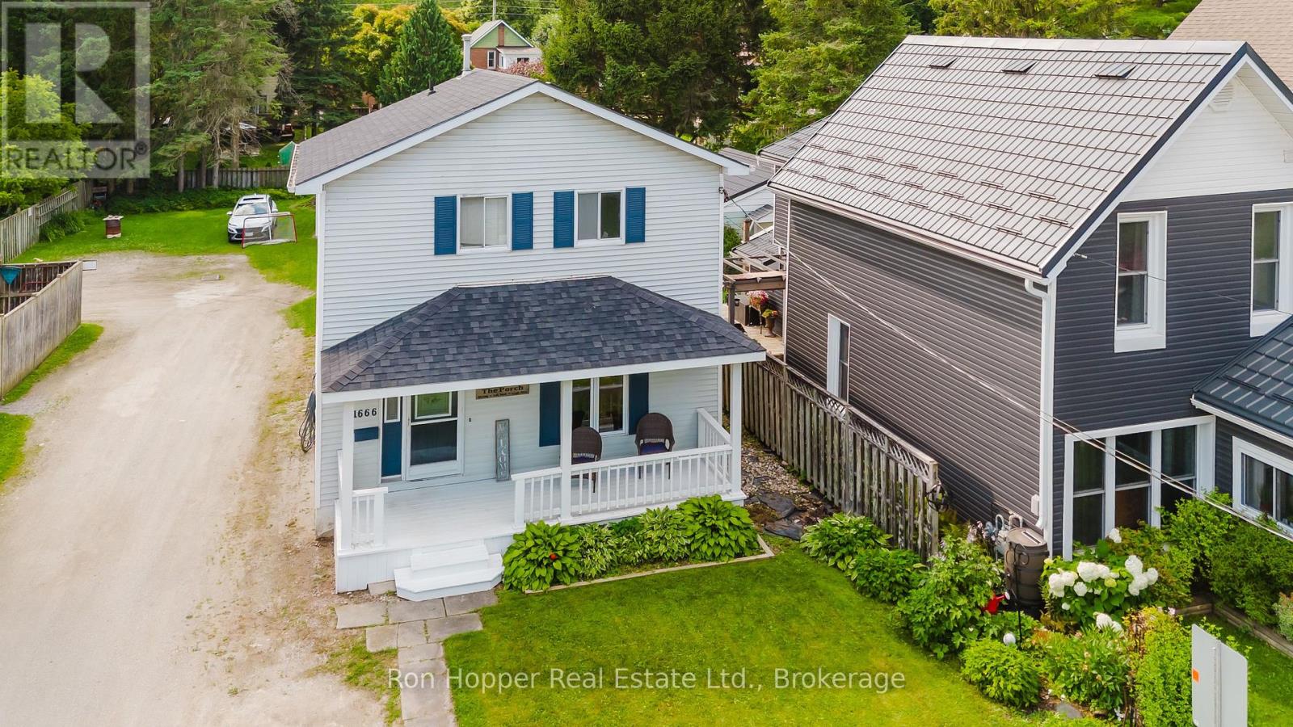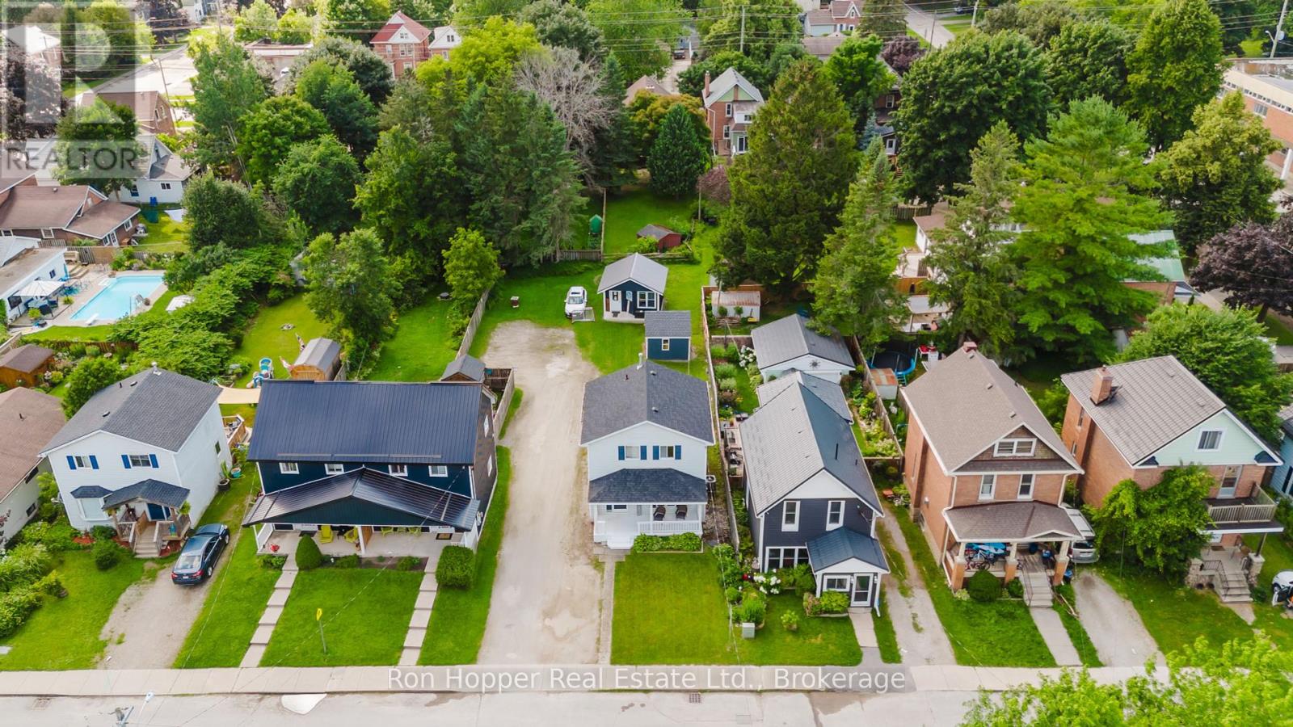3 Bedroom
1 Bathroom
700 - 1,100 ft2
Central Air Conditioning
Forced Air
$489,000
Welcome to 1666 3rd Ave West, a well-maintained two-storey home nestled on a West side quiet street in the heart of Owen Sound. Located just minutes from local schools, parks, and shopping, this property offers both convenience and comfort for families or first-time buyers. Some features you will love, include a bright and airy open-concept main floor, perfect for entertaining, three spacious bedrooms and 1 full bathroom. The partially finished basement has a cozy family room, laundry area, and ample storage space. There is a detached heated workshop with hydro that is the ideal space for hobbyists or a quiet space to work from home. Modern gas furnace and central air conditioning for year-round comfort. Whether you are enjoying quiet evenings in the family room or working on projects in the workshop, this home is ready to fit your lifestyle. (id:36809)
Property Details
|
MLS® Number
|
X12190542 |
|
Property Type
|
Single Family |
|
Community Name
|
Owen Sound |
|
Amenities Near By
|
Public Transit, Park |
|
Community Features
|
School Bus |
|
Equipment Type
|
Water Heater |
|
Features
|
Lane |
|
Parking Space Total
|
2 |
|
Rental Equipment Type
|
Water Heater |
|
Structure
|
Workshop |
Building
|
Bathroom Total
|
1 |
|
Bedrooms Above Ground
|
3 |
|
Bedrooms Total
|
3 |
|
Age
|
31 To 50 Years |
|
Appliances
|
Water Meter, Dryer, Stove, Washer, Refrigerator |
|
Basement Development
|
Partially Finished |
|
Basement Type
|
N/a (partially Finished) |
|
Construction Style Attachment
|
Detached |
|
Cooling Type
|
Central Air Conditioning |
|
Exterior Finish
|
Vinyl Siding |
|
Foundation Type
|
Concrete |
|
Heating Fuel
|
Natural Gas |
|
Heating Type
|
Forced Air |
|
Stories Total
|
2 |
|
Size Interior
|
700 - 1,100 Ft2 |
|
Type
|
House |
|
Utility Water
|
Municipal Water |
Parking
Land
|
Acreage
|
No |
|
Land Amenities
|
Public Transit, Park |
|
Sewer
|
Sanitary Sewer |
|
Size Depth
|
165 Ft |
|
Size Frontage
|
40 Ft |
|
Size Irregular
|
40 X 165 Ft |
|
Size Total Text
|
40 X 165 Ft |
|
Zoning Description
|
R4 |
Rooms
| Level |
Type |
Length |
Width |
Dimensions |
|
Second Level |
Bathroom |
2.4 m |
1.8 m |
2.4 m x 1.8 m |
|
Second Level |
Bedroom |
3.4 m |
2.7 m |
3.4 m x 2.7 m |
|
Second Level |
Bedroom 2 |
3.4 m |
2.4 m |
3.4 m x 2.4 m |
|
Second Level |
Bedroom 3 |
3 m |
2.4 m |
3 m x 2.4 m |
|
Basement |
Family Room |
5.4 m |
3 m |
5.4 m x 3 m |
|
Basement |
Laundry Room |
2.7 m |
0.7 m |
2.7 m x 0.7 m |
|
Basement |
Other |
3.6 m |
2.7 m |
3.6 m x 2.7 m |
|
Ground Level |
Kitchen |
3 m |
3 m |
3 m x 3 m |
|
Ground Level |
Living Room |
4.2 m |
3.9 m |
4.2 m x 3.9 m |
|
Ground Level |
Dining Room |
3.3 m |
6 m |
3.3 m x 6 m |
https://www.realtor.ca/real-estate/28403999/1666-3rd-avenue-w-owen-sound-owen-sound






































