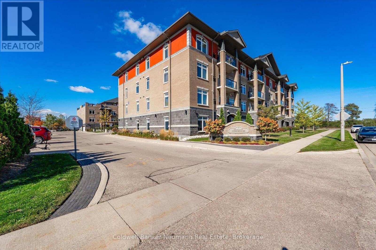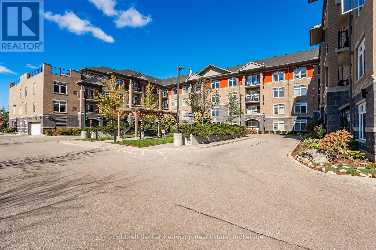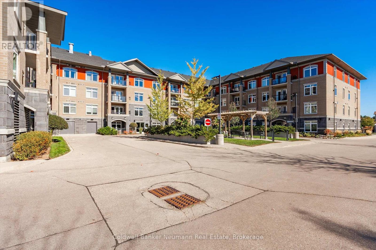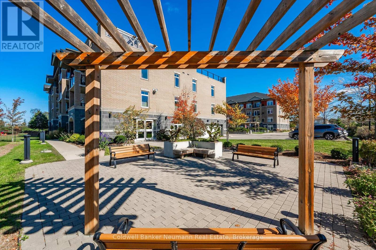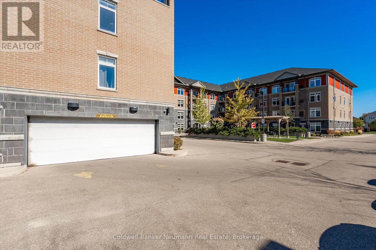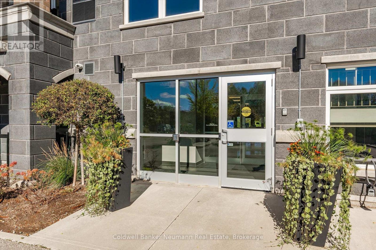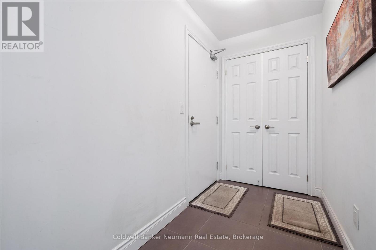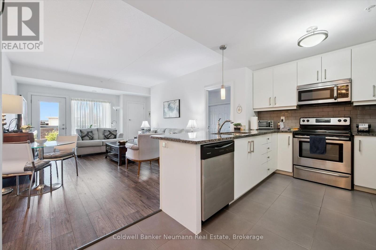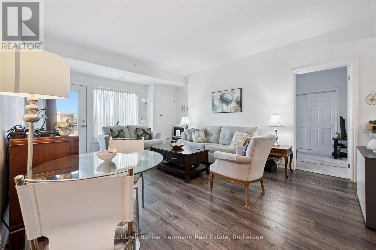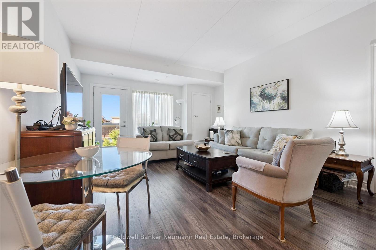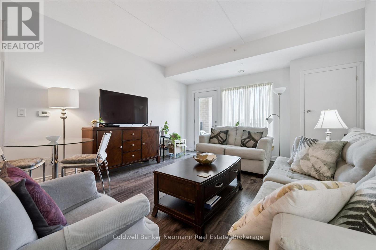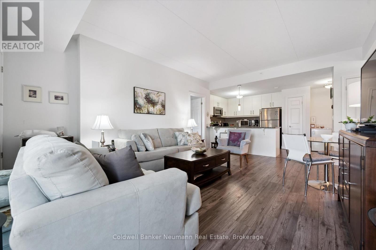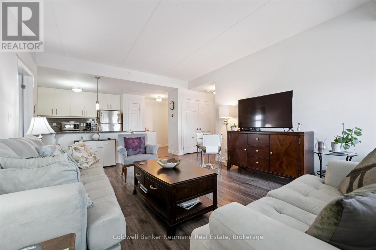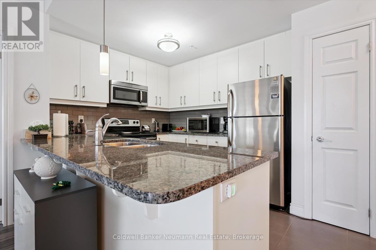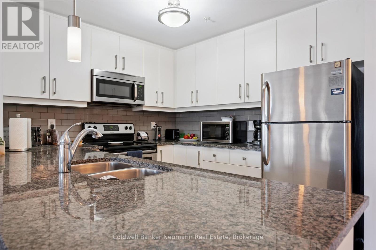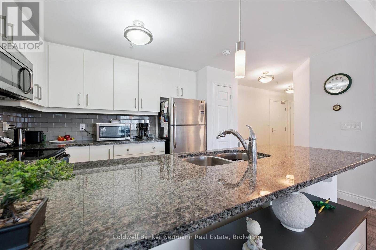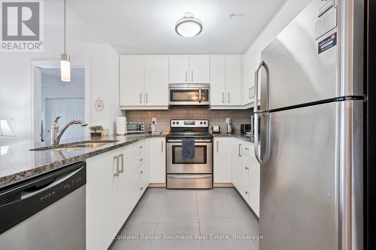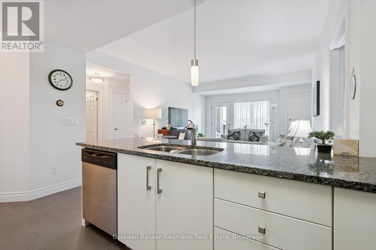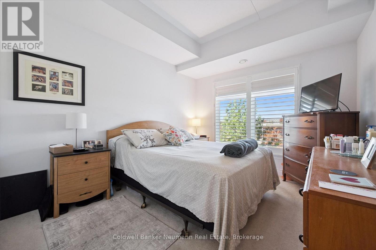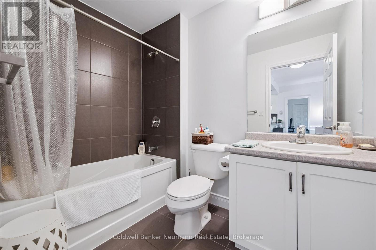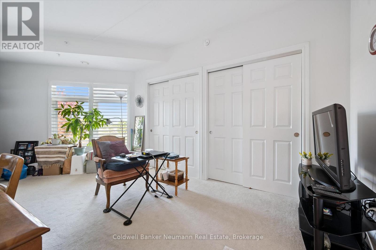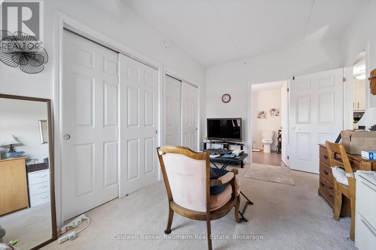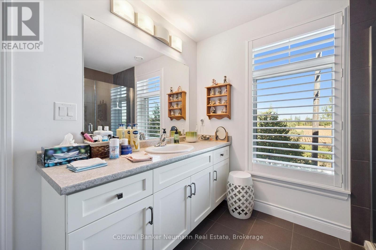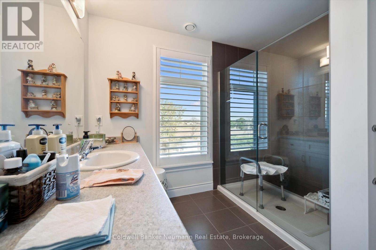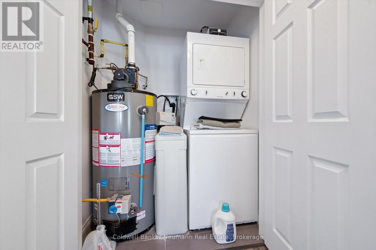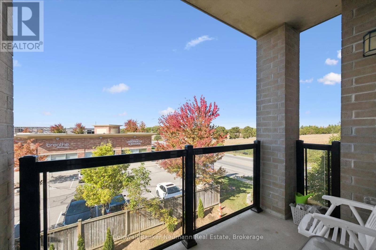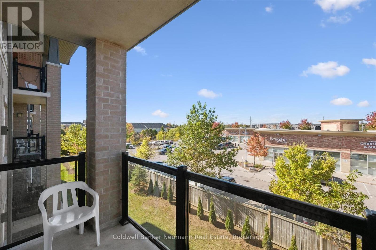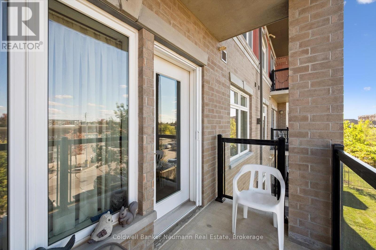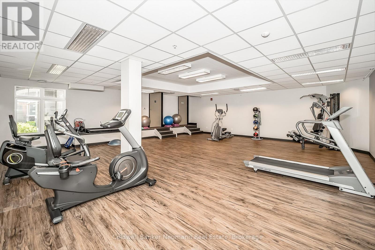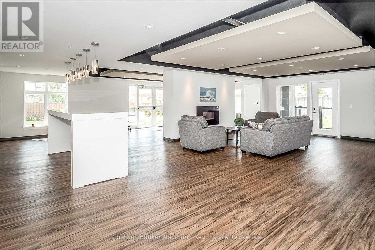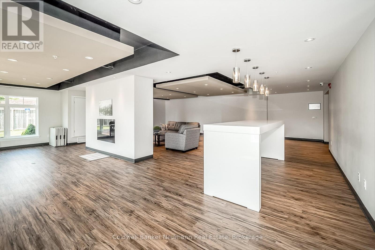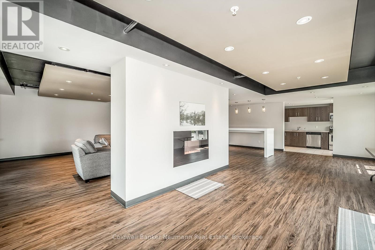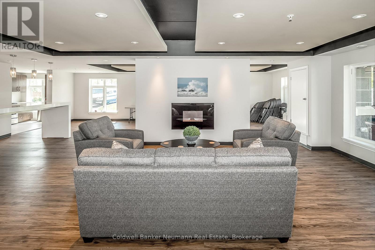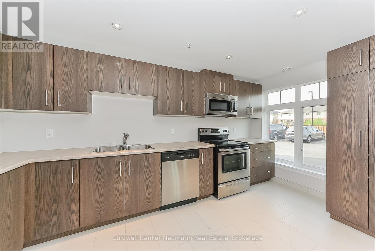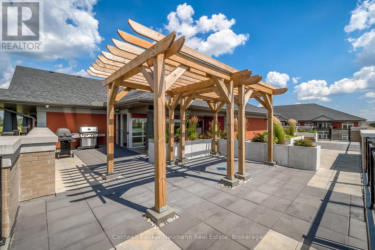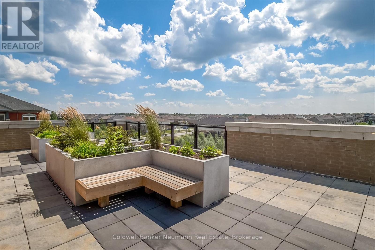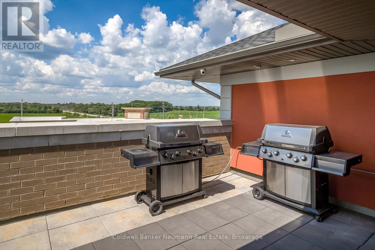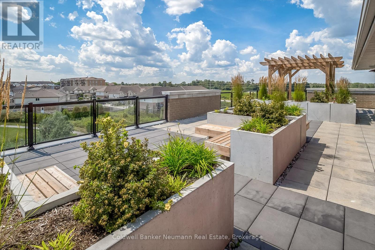2 Bedroom
2 Bathroom
1,000 - 1,199 ft2
Central Air Conditioning
Forced Air
$679,900Maintenance, Water, Insurance, Parking, Common Area Maintenance
$496.26 Monthly
Discover stylish, maintenance-free living in this spacious and sun-filled 2-bedroom, 2-bathroom condo in Guelphs sought-after South End. Perfectly suited for first-time buyers, downsizers, or investors, this open-concept suite offers modern finishes and smart design in a well-managed, secure building.The open-concept living and dining area is filled with natural light thanks to oversized windows and 9-foot ceilings. The white kitchen features a granite countertop with breakfast bar, subway tile backsplash, and stainless steel appliances, creating a clean and functional space for everyday living.The primary bedroom includes a private 3-piece ensuite, while the second bedroom is ideal for guests, a home office, or shared accommodation. Additional highlights include in-suite laundry, engineered hardwood flooring, and one secure underground parking space. Ground floor entry adds extra convenience for daily access.Residents of this well-managed building enjoy access to excellent amenities including a full fitness facility, party room, rooftop terrace, and ample visitor parking. Located just minutes from the 401, restaurants, grocery stores, banks, and more, everything you need is close by. (id:36809)
Property Details
|
MLS® Number
|
X12463099 |
|
Property Type
|
Single Family |
|
Community Name
|
Pineridge/Westminster Woods |
|
Features
|
Balcony, In Suite Laundry |
|
Parking Space Total
|
1 |
Building
|
Bathroom Total
|
2 |
|
Bedrooms Above Ground
|
2 |
|
Bedrooms Total
|
2 |
|
Cooling Type
|
Central Air Conditioning |
|
Exterior Finish
|
Brick, Stone |
|
Heating Fuel
|
Natural Gas |
|
Heating Type
|
Forced Air |
|
Size Interior
|
1,000 - 1,199 Ft2 |
|
Type
|
Apartment |
Parking
Land
|
Acreage
|
No |
|
Zoning Description
|
R.4b-11 |
Rooms
| Level |
Type |
Length |
Width |
Dimensions |
|
Main Level |
Foyer |
1.95 m |
3.43 m |
1.95 m x 3.43 m |
|
Main Level |
Kitchen |
2.67 m |
4.32 m |
2.67 m x 4.32 m |
|
Main Level |
Living Room |
5.7 m |
4.34 m |
5.7 m x 4.34 m |
|
Main Level |
Dining Room |
2.13 m |
1.88 m |
2.13 m x 1.88 m |
|
Main Level |
Bedroom |
6.19 m |
2.88 m |
6.19 m x 2.88 m |
|
Main Level |
Bedroom |
3.51 m |
3.06 m |
3.51 m x 3.06 m |
|
Main Level |
Bathroom |
2.64 m |
2.89 m |
2.64 m x 2.89 m |
|
Main Level |
Bathroom |
2.48 m |
1.66 m |
2.48 m x 1.66 m |
https://www.realtor.ca/real-estate/28990854/304-106-bard-boulevard-guelph-pineridgewestminster-woods-pineridgewestminster-woods

