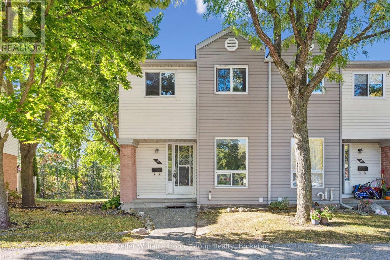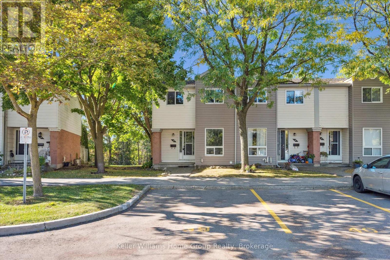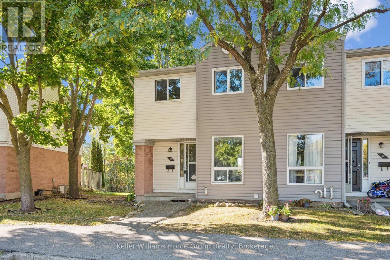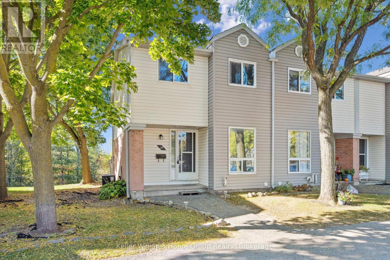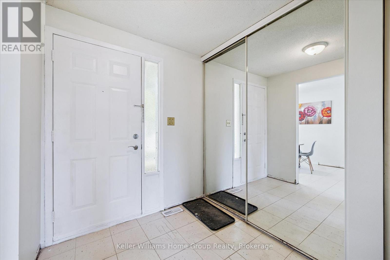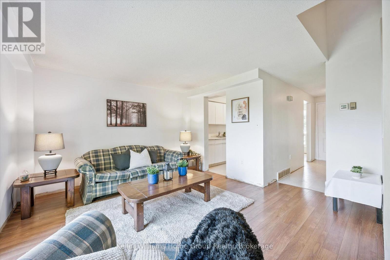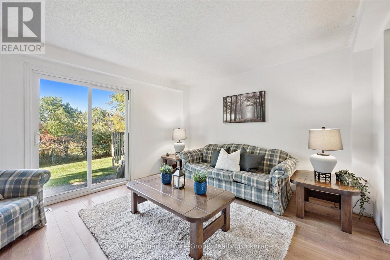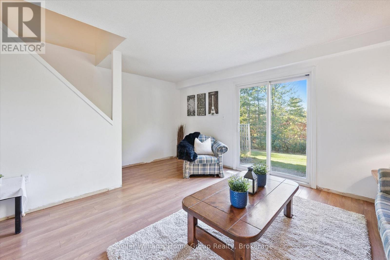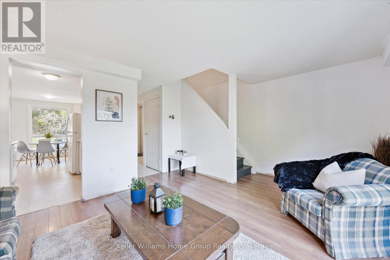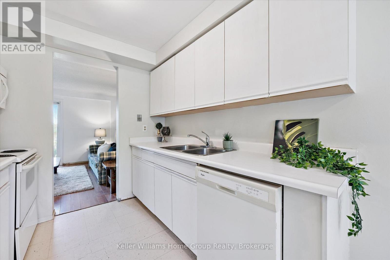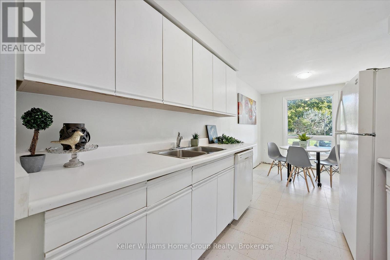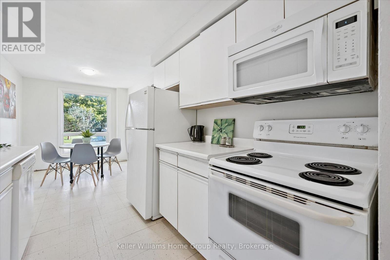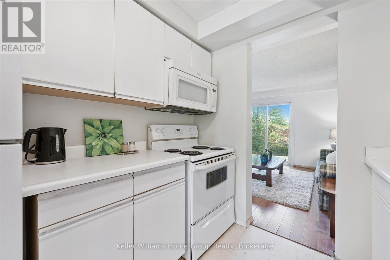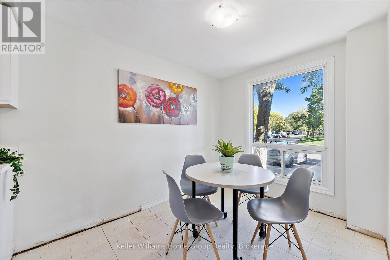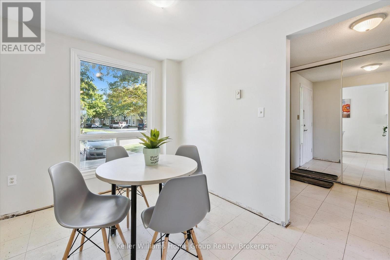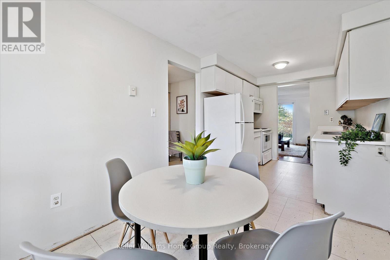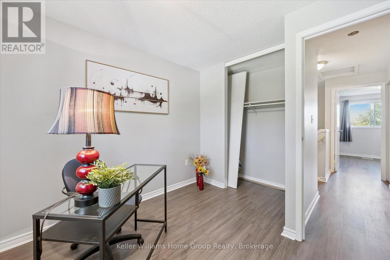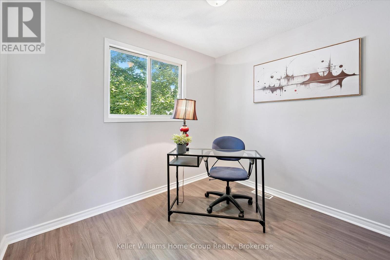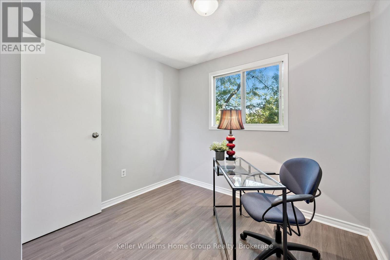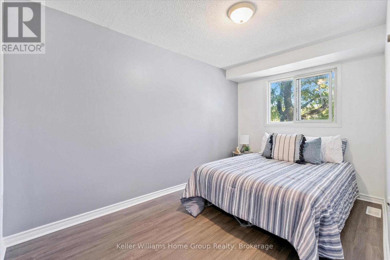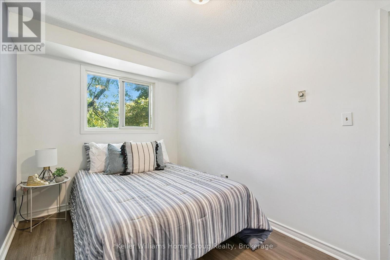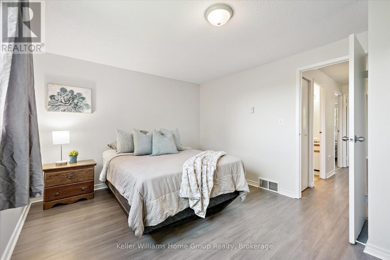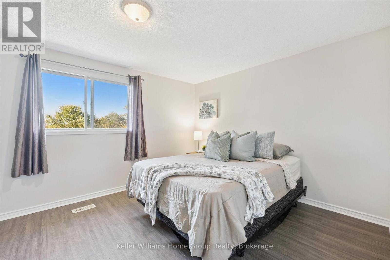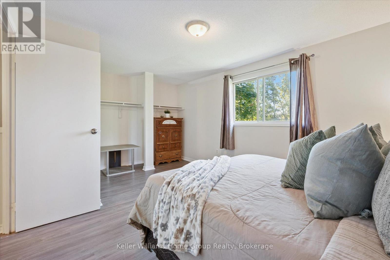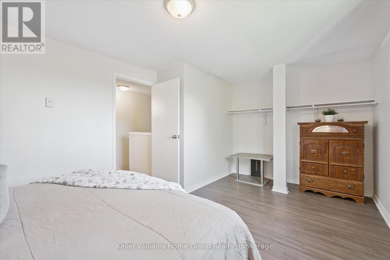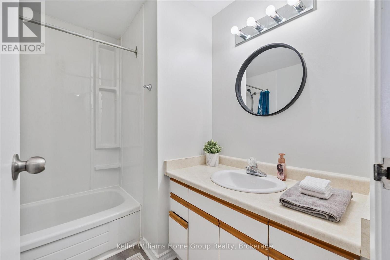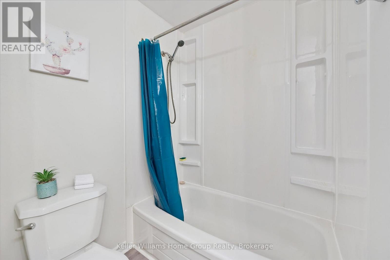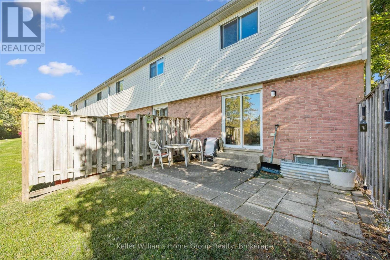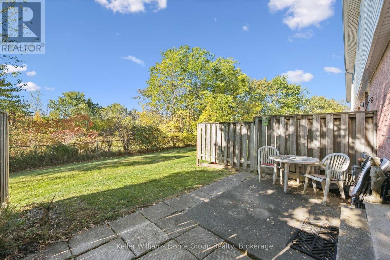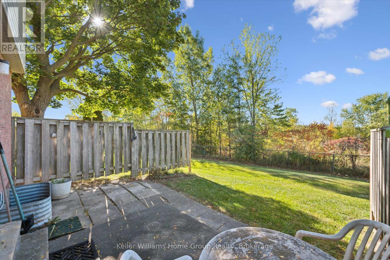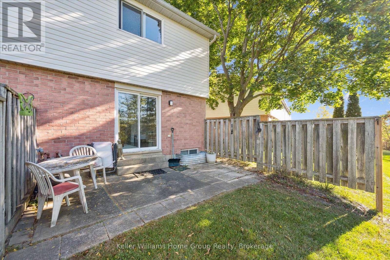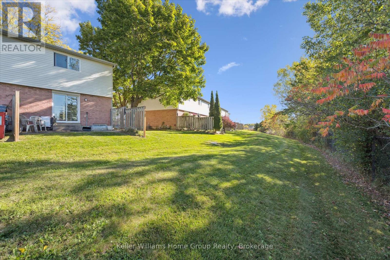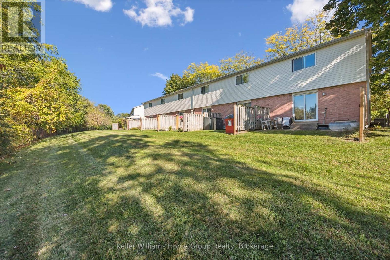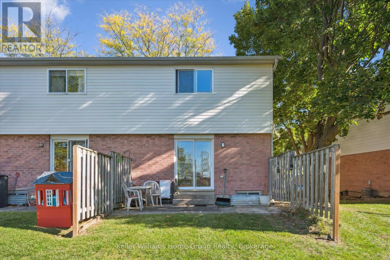39 - 40 Imperial Road N Guelph, Ontario N1H 8B4
$499,900Maintenance, Insurance, Parking, Common Area Maintenance
$326 Monthly
Maintenance, Insurance, Parking, Common Area Maintenance
$326 MonthlyWelcome to 40 Imperial Road N Unit 39!! Located in a well-maintained complex, this freshly painted 3-bedroom, 1-bath end-unit townhome offers modern comfort and unbeatable value! The main floor features a well-laid-out design, a bright living room, and a walkout to a private, tree-lined backyard perfect for relaxing or entertaining. The kitchen offers ample counter space, with an adjoining dining area that provides a warm, welcoming flow.Upstairs, you'll find new flooring throughout and three generous bedrooms, plus a 4-piece bath. This home also features a forced-air furnace, central A/C, and an owned water heater for year-round comfort and peace of mind.Ideally located just minutes from Costco, Zehrs, West End Rec Centre, schools, parks, and transit, this end unit combines style, convenience, and a great location perfect for first-time buyers or investors alike. Lets get you in for a peek! (id:36809)
Open House
This property has open houses!
2:00 pm
Ends at:4:00 pm
Property Details
| MLS® Number | X12481046 |
| Property Type | Single Family |
| Community Name | Willow West/Sugarbush/West Acres |
| Community Features | Pets Allowed With Restrictions |
| Parking Space Total | 1 |
Building
| Bathroom Total | 1 |
| Bedrooms Above Ground | 3 |
| Bedrooms Total | 3 |
| Appliances | Water Heater, Dryer, Stove, Washer, Refrigerator |
| Basement Development | Unfinished |
| Basement Type | N/a (unfinished) |
| Cooling Type | Central Air Conditioning |
| Exterior Finish | Brick, Vinyl Siding |
| Heating Fuel | Natural Gas |
| Heating Type | Forced Air |
| Stories Total | 2 |
| Size Interior | 1,000 - 1,199 Ft2 |
| Type | Row / Townhouse |
Parking
| No Garage |
Land
| Acreage | No |
Rooms
| Level | Type | Length | Width | Dimensions |
|---|---|---|---|---|
| Second Level | Bathroom | 2.32 m | 2.16 m | 2.32 m x 2.16 m |
| Second Level | Bedroom | 2.34 m | 3.81 m | 2.34 m x 3.81 m |
| Second Level | Bedroom 2 | 2.78 m | 2.89 m | 2.78 m x 2.89 m |
| Second Level | Primary Bedroom | 5.21 m | 3.35 m | 5.21 m x 3.35 m |
| Basement | Other | 5.11 m | 9.16 m | 5.11 m x 9.16 m |
| Main Level | Dining Room | 2.37 m | 2.55 m | 2.37 m x 2.55 m |
| Main Level | Kitchen | 2.38 m | 2.55 m | 2.38 m x 2.55 m |
| Main Level | Living Room | 4.1 m | 3.59 m | 4.1 m x 3.59 m |
Contact Us
Contact us for more information

