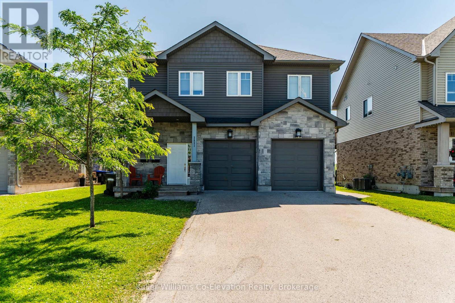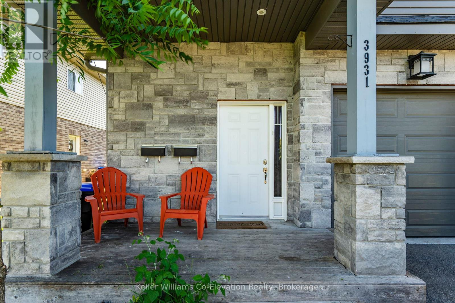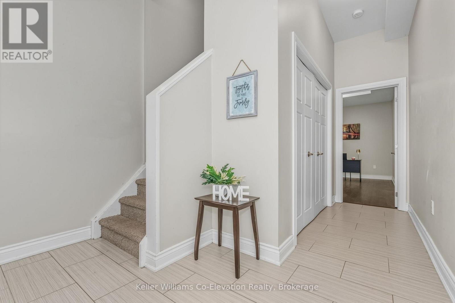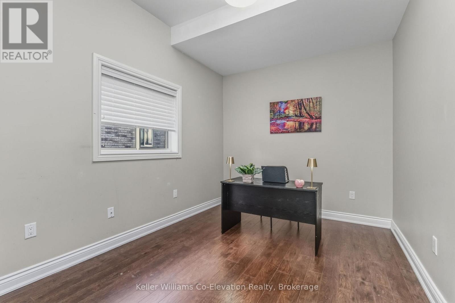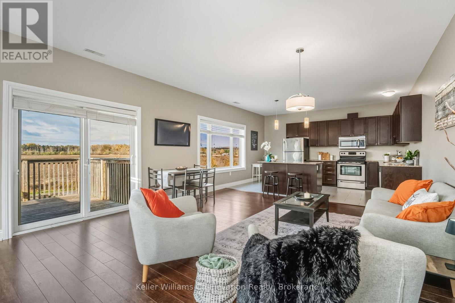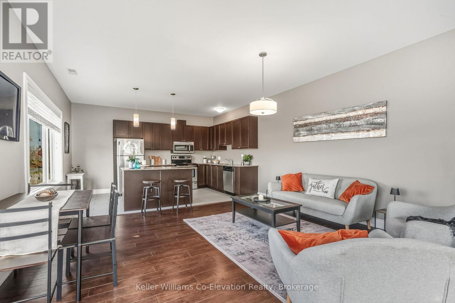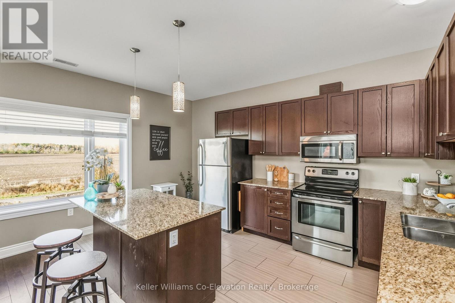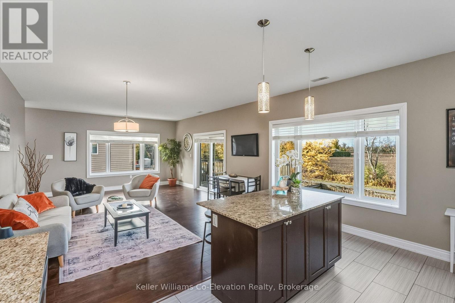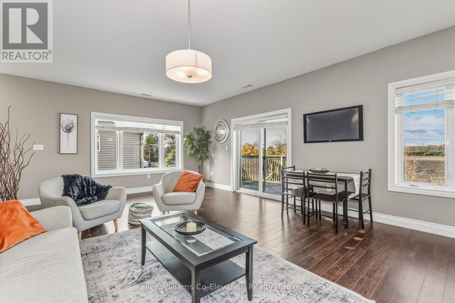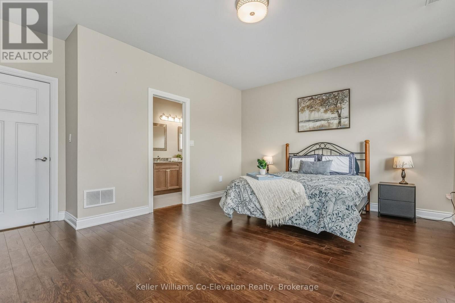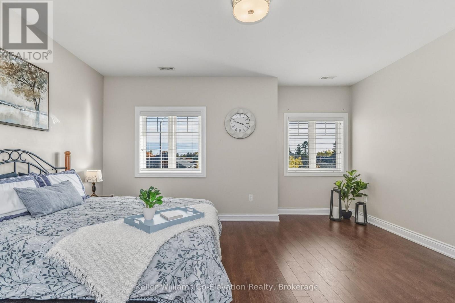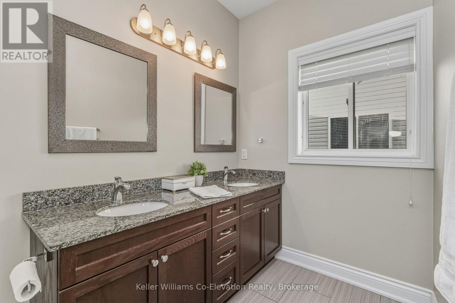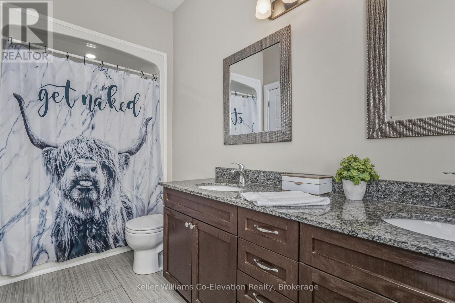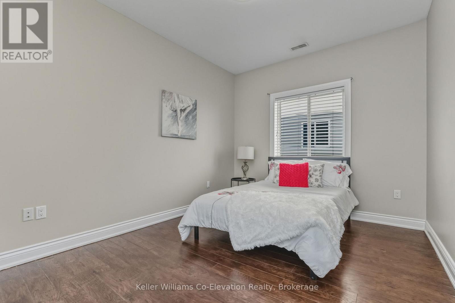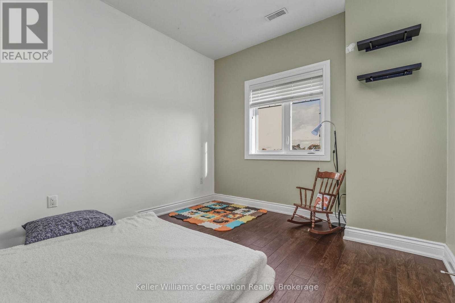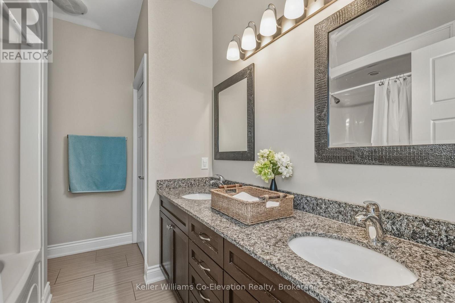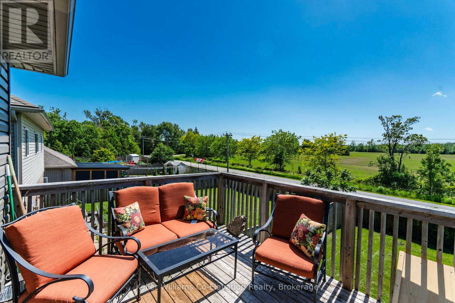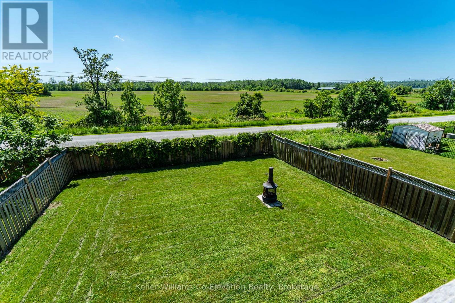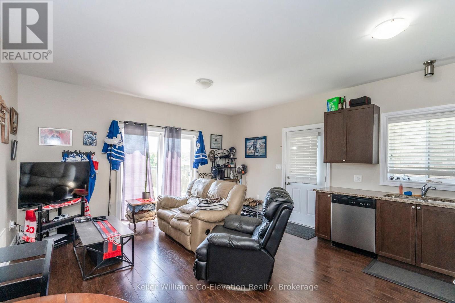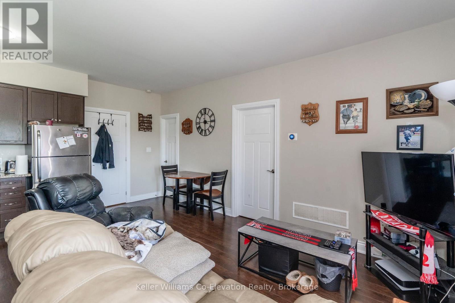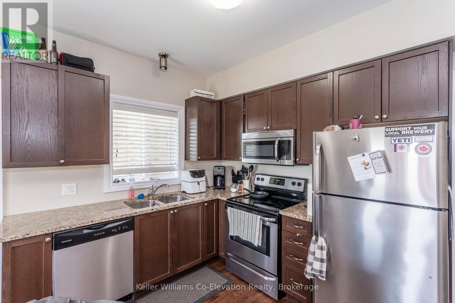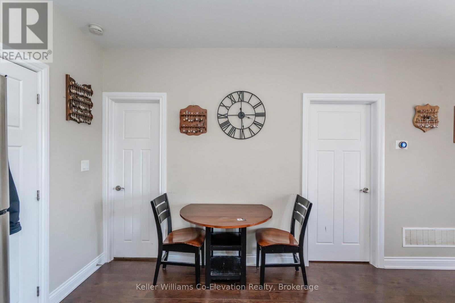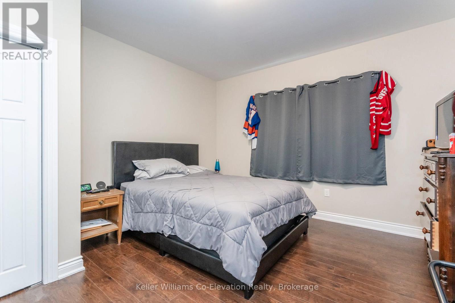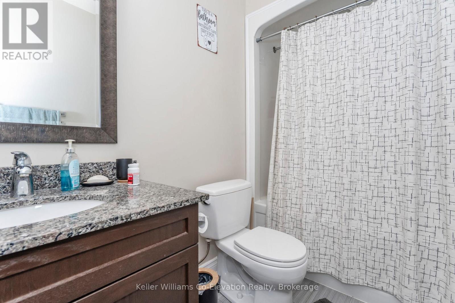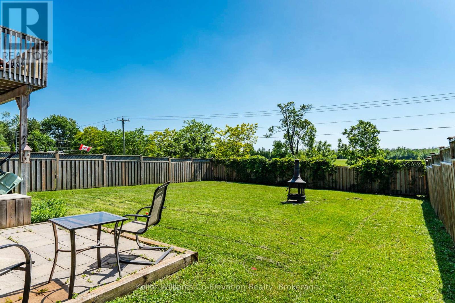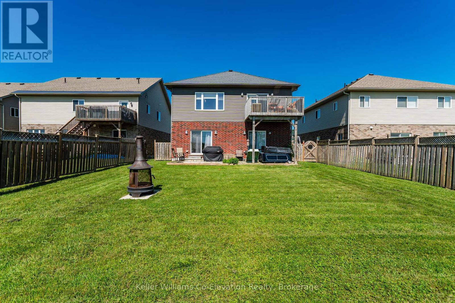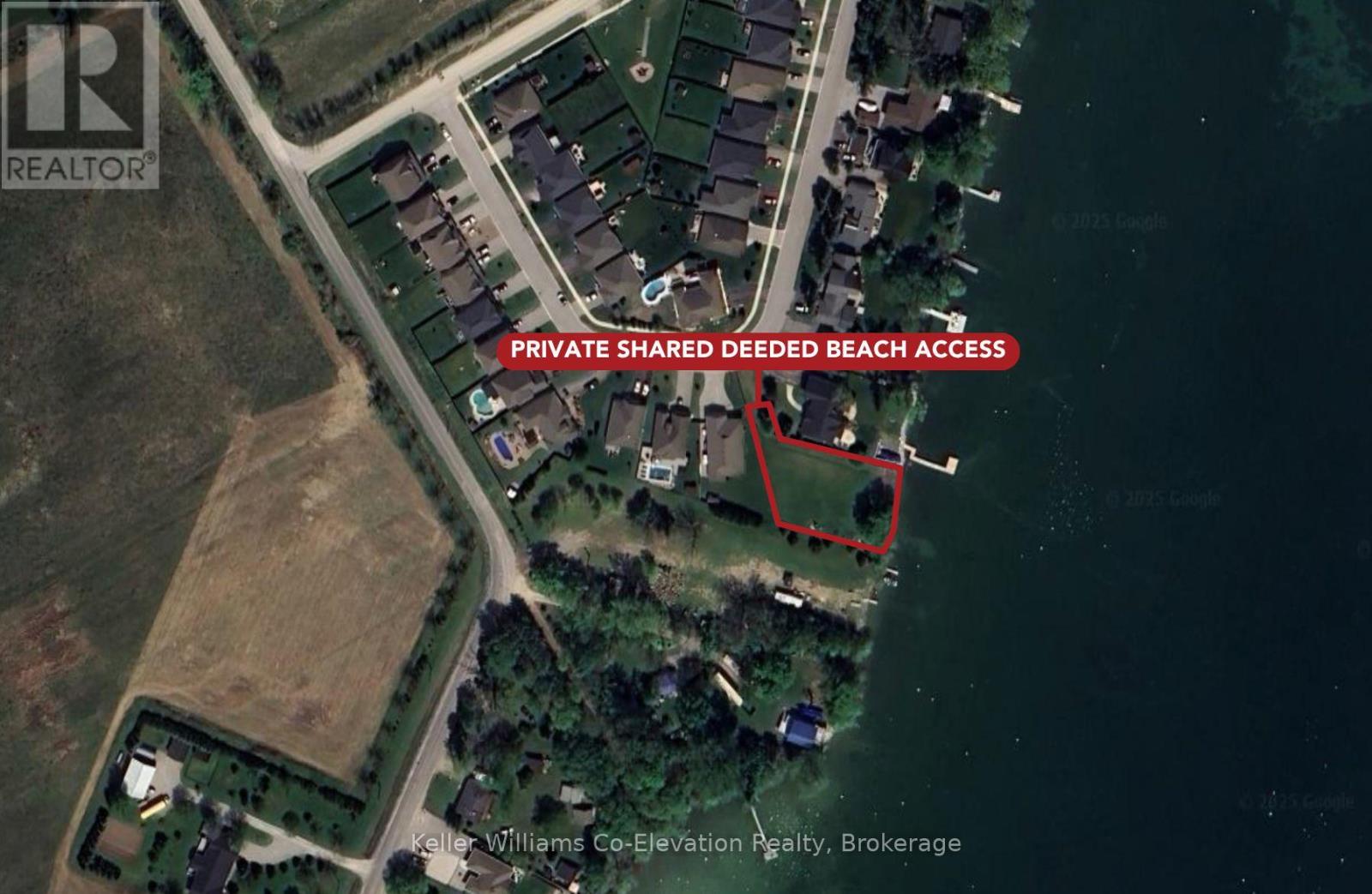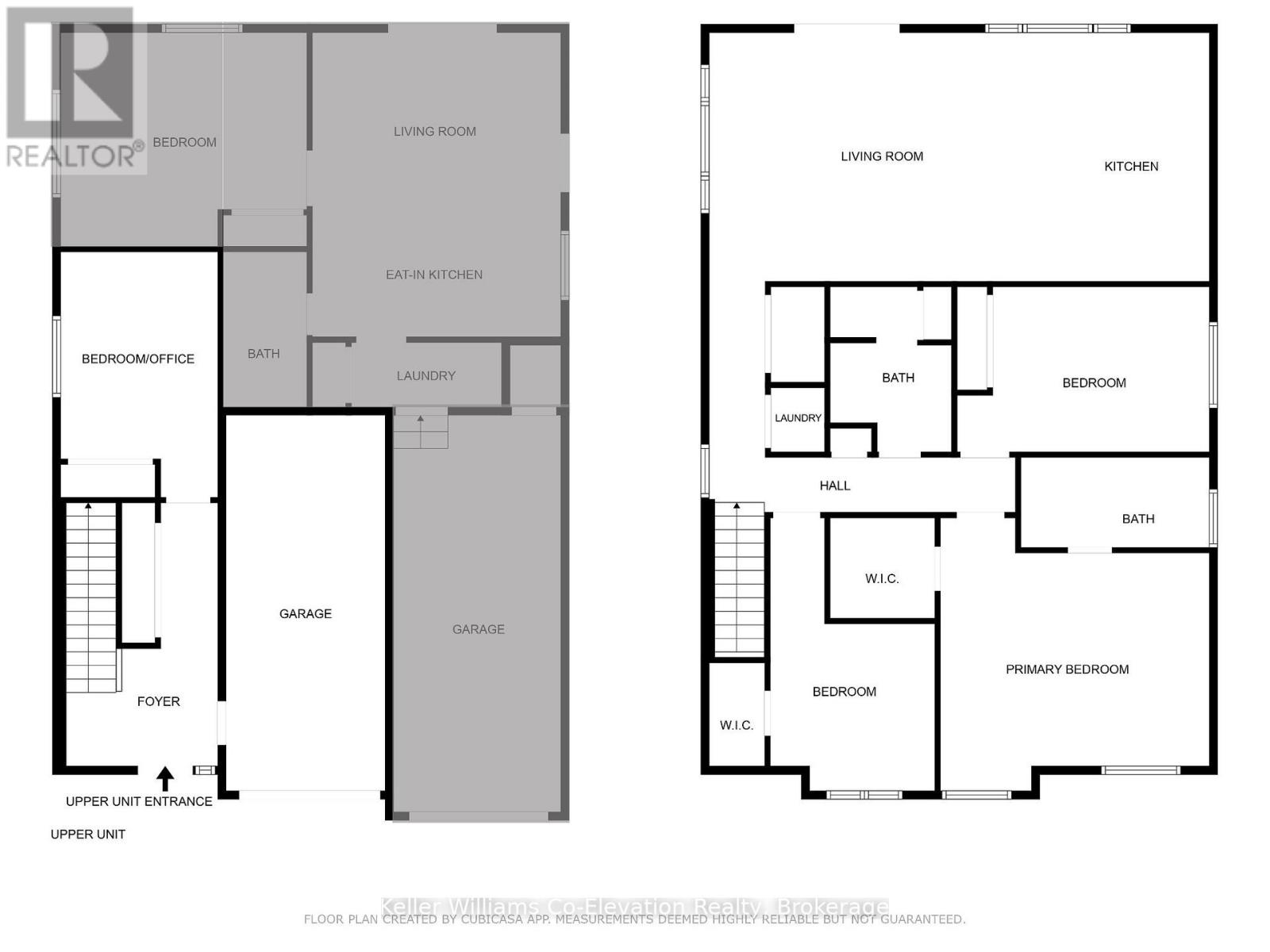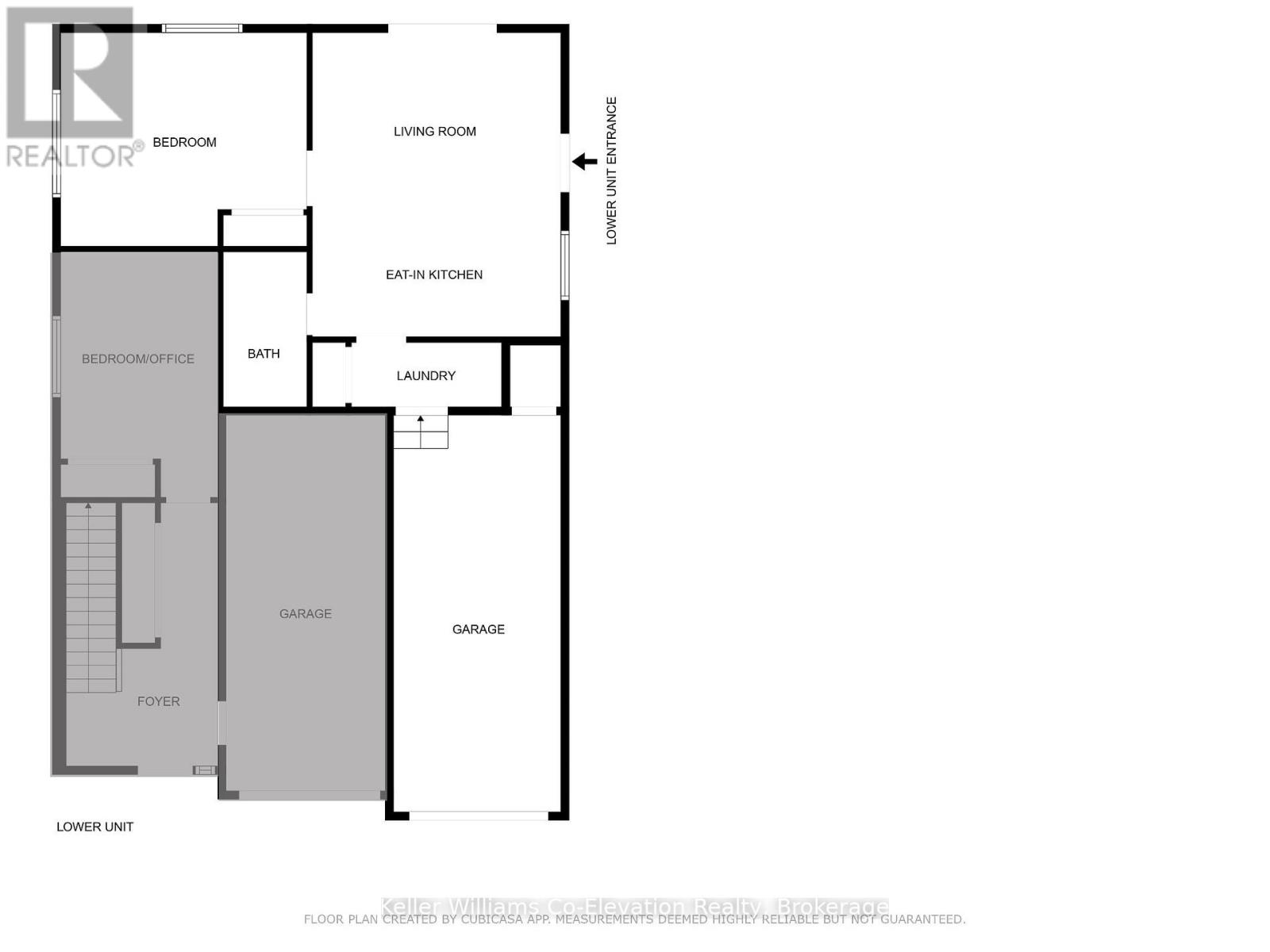3931 Wood Avenue Severn, Ontario L3V 0T9
$729,900
Modern, purpose-built duplex with a double garage in a sought-after lakeside community offering private beach access, just minutes from Hwy 11. Set on a generous lot, this clean and well-maintained property offers strong functionality and great curb appeal. The spacious 3-bedroom main unit is vacant and move-in ready, featuring a bright open-concept living area with sliding doors leading to a patio overlooking the backyard, two bathrooms, and a primary suite complete with walk-in closet and private ensuite. Just off the main entrance, a flexible bonus room provides the perfect setup for a home office, guest space, or even a private area for a home-based business. The second above-ground unit offers a bright and efficient 1-bedroom, 1-bathroom layout with its own entrance, ideal for extended family, friends, or to help offset monthly costs. Both units feature high ceilings, oversized bedrooms, in-suite laundry, central A/C, forced-air gas heat, owned hot water tanks, and inside entry from the garage. Whether you're looking for a multi-generational setup, a place to keep loved ones close, or a home that makes ownership more affordable, this is a rare opportunity in a prime location near Lake Couchiching. Live by the lake, walk to the private beach, and grab Webers in under five minutes. (id:36809)
Open House
This property has open houses!
11:00 am
Ends at:12:30 pm
11:00 am
Ends at:12:30 pm
Property Details
| MLS® Number | S12481466 |
| Property Type | Single Family |
| Community Name | West Shore |
| Amenities Near By | Beach, Golf Nearby, Marina, Park, Schools |
| Features | Flat Site, Dry, Sump Pump |
| Parking Space Total | 6 |
| Structure | Deck, Porch, Patio(s) |
| View Type | City View |
Building
| Bathroom Total | 3 |
| Bedrooms Above Ground | 5 |
| Bedrooms Total | 5 |
| Age | 6 To 15 Years |
| Amenities | Separate Heating Controls, Separate Electricity Meters |
| Appliances | Garage Door Opener Remote(s), Water Heater, Dishwasher, Dryer, Stove, Washer, Refrigerator |
| Basement Type | Crawl Space, None |
| Construction Style Attachment | Detached |
| Cooling Type | Central Air Conditioning |
| Exterior Finish | Brick, Vinyl Siding |
| Fire Protection | Smoke Detectors |
| Foundation Type | Concrete, Poured Concrete |
| Heating Fuel | Natural Gas |
| Heating Type | Forced Air |
| Stories Total | 2 |
| Size Interior | 2,000 - 2,500 Ft2 |
| Type | House |
| Utility Water | Municipal Water |
Parking
| Attached Garage | |
| Garage | |
| Inside Entry |
Land
| Acreage | No |
| Fence Type | Fully Fenced |
| Land Amenities | Beach, Golf Nearby, Marina, Park, Schools |
| Sewer | Sanitary Sewer |
| Size Depth | 138 Ft ,9 In |
| Size Frontage | 49 Ft ,2 In |
| Size Irregular | 49.2 X 138.8 Ft |
| Size Total Text | 49.2 X 138.8 Ft |
| Zoning Description | R1-12 |
Rooms
| Level | Type | Length | Width | Dimensions |
|---|---|---|---|---|
| Main Level | Living Room | 3.28 m | 4.6 m | 3.28 m x 4.6 m |
| Main Level | Kitchen | 2.36 m | 4.6 m | 2.36 m x 4.6 m |
| Main Level | Laundry Room | 1.2 m | 2.78 m | 1.2 m x 2.78 m |
| Main Level | Bedroom | 3.96 m | 4.56 m | 3.96 m x 4.56 m |
| Main Level | Foyer | 4.88 m | 2.81 m | 4.88 m x 2.81 m |
| Main Level | Bedroom | 4.55 m | 2.91 m | 4.55 m x 2.91 m |
| Upper Level | Bedroom | 3.06 m | 4.67 m | 3.06 m x 4.67 m |
| Upper Level | Living Room | 4.61 m | 6.39 m | 4.61 m x 6.39 m |
| Upper Level | Kitchen | 4.61 m | 2.87 m | 4.61 m x 2.87 m |
| Upper Level | Primary Bedroom | 5.06 m | 4.98 m | 5.06 m x 4.98 m |
| Upper Level | Bedroom | 5.06 m | 3.05 m | 5.06 m x 3.05 m |
Utilities
| Cable | Installed |
| Electricity | Installed |
| Sewer | Installed |
https://www.realtor.ca/real-estate/29030931/3931-wood-avenue-severn-west-shore-west-shore
Contact Us
Contact us for more information

