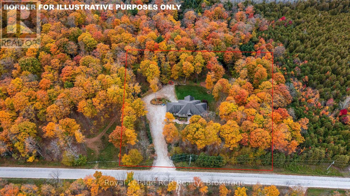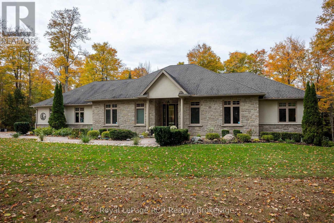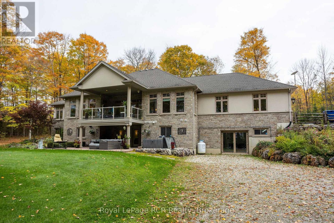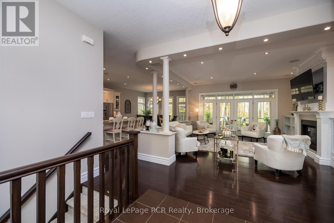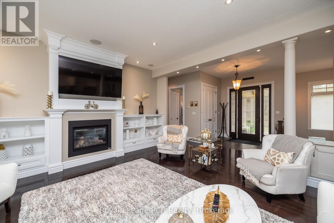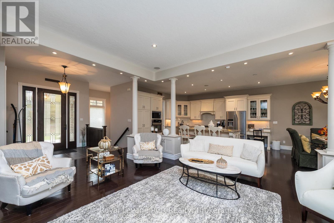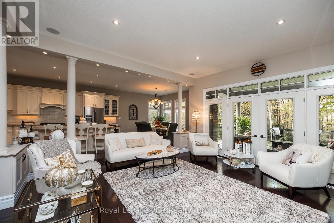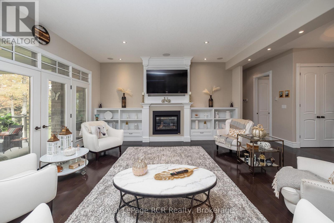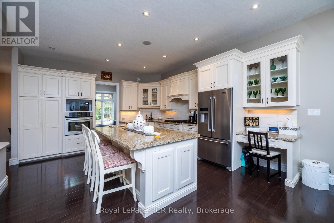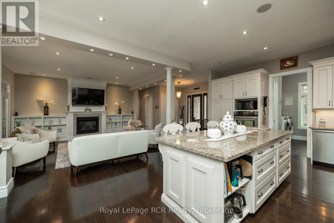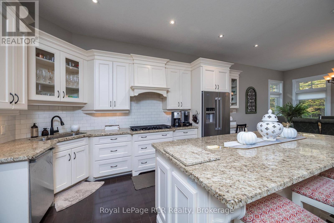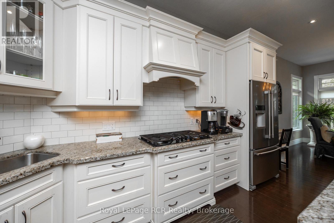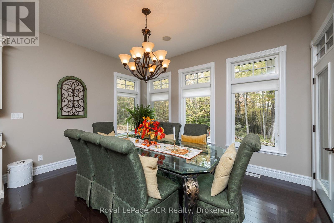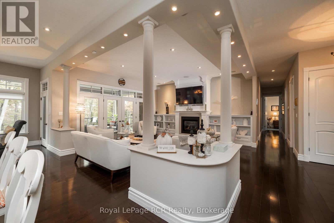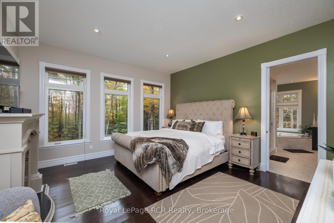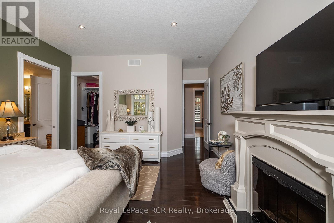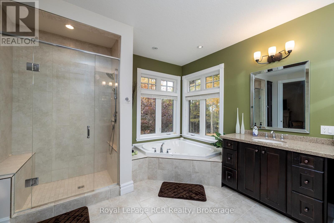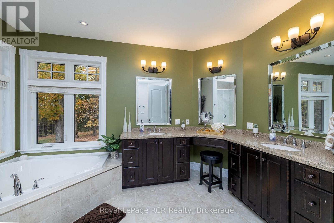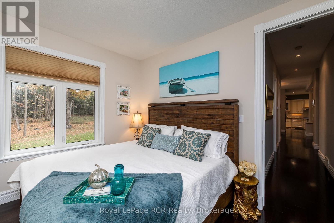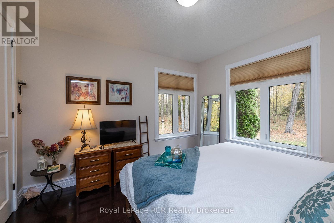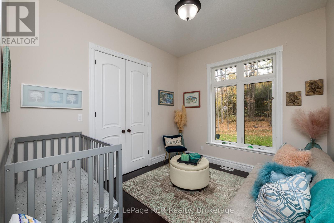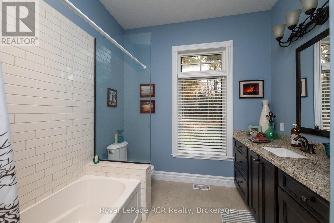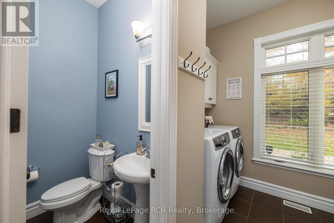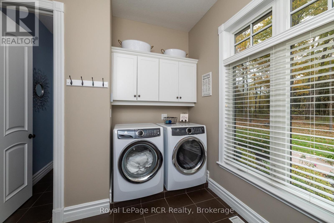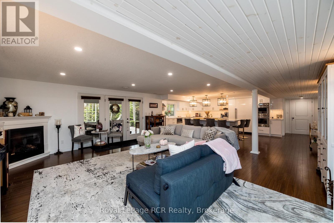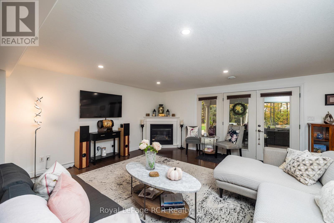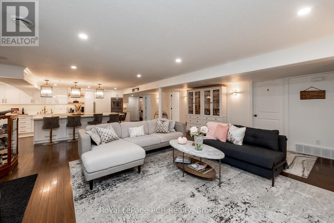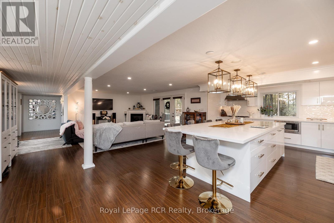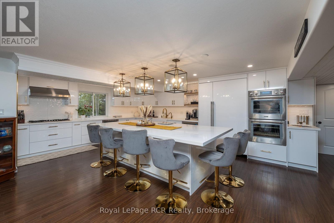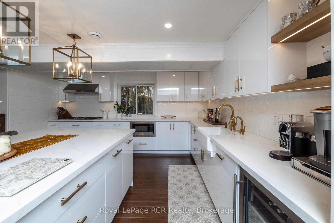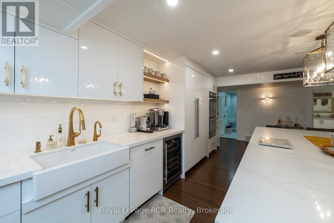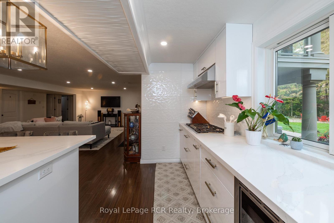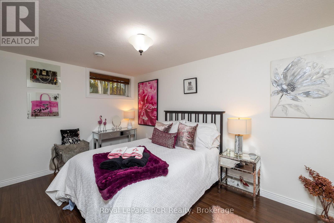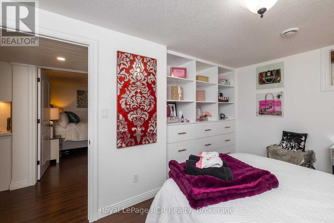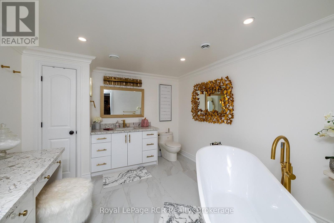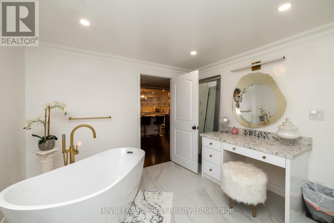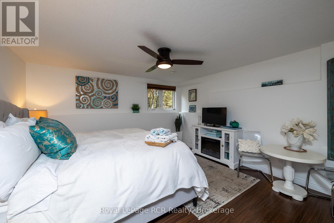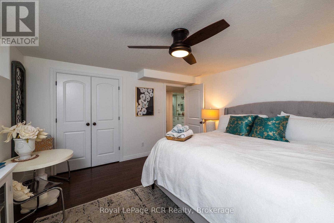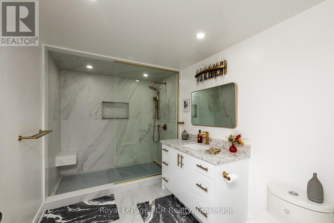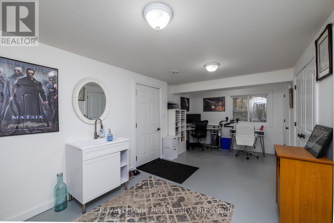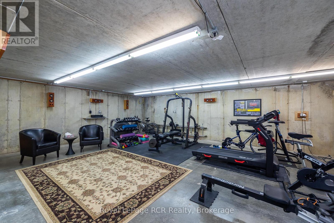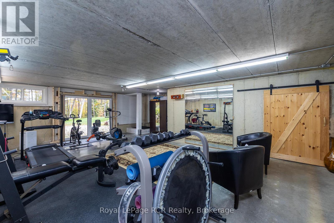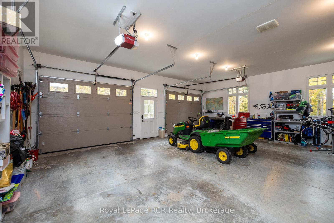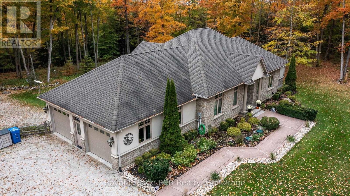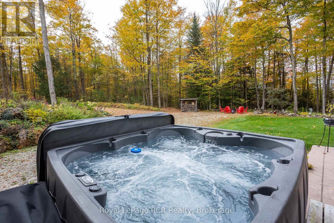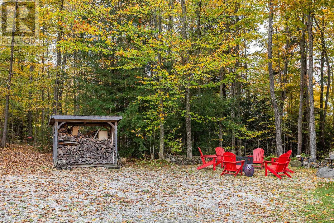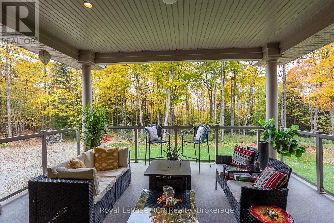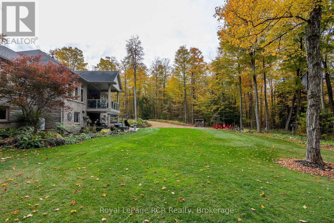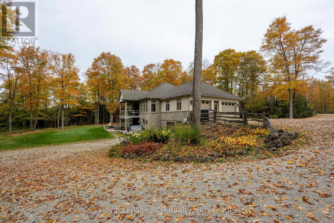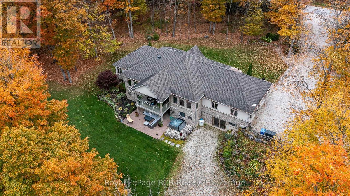6 Bedroom
5 Bathroom
2,000 - 2,500 ft2
Bungalow
Fireplace
Central Air Conditioning
Forced Air
Acreage
Landscaped
$1,598,000
Luxury meets country in this one of a kind brick bungalow situated on just under 2 acres. With almost 5000 sq ft of living space, this home has a lot to offer! The open concept main floor includes the living room with a propane fireplace, built in shelving and a double door walk out to the covered porch. There is an ample sized kitchen and dining area with nice finishes, plenty of cupboard space and a walk out to the covered deck. The master bedroom has nice views from the windows, an electric fireplace for those cozy nights, a walk out to the covered porch. Spacious 5pc ensuite and large walk in closet to finish it off. Two more bedrooms, a 4pc, powder room and mudroom with laundry complete the main floor. The lower level has recently been fully renovated featuring a brand new chef's kitchen with top of the line built-in Thermador appliances, custom cabinetry and a spacious island. There are two full bathrooms, one 4pc including a soaker tub and matching vanity and make up station, and the other 3pc with a large custom made walk in shower and vanity. The two bedrooms feature custom closet organizers and cabinetry. Along with a pantry and an office, the lower level also features a living room with a propane fireplace and walk out to the covered patio complete with a hot tub! The home has a 2 car attached garage on the main level and a bonus underground garage space utilized as a gym. The lot is nicely landscaped and with an efficient geothermal heating and cooling system, there's nothing left to do but move in! (id:36809)
Property Details
|
MLS® Number
|
X12469922 |
|
Property Type
|
Single Family |
|
Community Name
|
West Grey |
|
Community Features
|
School Bus |
|
Equipment Type
|
Propane Tank |
|
Features
|
In-law Suite |
|
Parking Space Total
|
23 |
|
Rental Equipment Type
|
Propane Tank |
|
Structure
|
Deck, Patio(s) |
Building
|
Bathroom Total
|
5 |
|
Bedrooms Above Ground
|
3 |
|
Bedrooms Below Ground
|
3 |
|
Bedrooms Total
|
6 |
|
Age
|
6 To 15 Years |
|
Amenities
|
Fireplace(s) |
|
Appliances
|
Hot Tub, Garage Door Opener Remote(s), Oven - Built-in, Central Vacuum, Garburator, Water Heater, Water Softener, Water Treatment, Cooktop, Dishwasher, Freezer, Microwave, Oven, Refrigerator |
|
Architectural Style
|
Bungalow |
|
Basement Development
|
Finished |
|
Basement Features
|
Walk Out |
|
Basement Type
|
Full (finished) |
|
Construction Style Attachment
|
Detached |
|
Cooling Type
|
Central Air Conditioning |
|
Exterior Finish
|
Brick, Stucco |
|
Fire Protection
|
Alarm System, Monitored Alarm, Security System, Smoke Detectors |
|
Fireplace Present
|
Yes |
|
Fireplace Total
|
3 |
|
Foundation Type
|
Concrete |
|
Half Bath Total
|
1 |
|
Heating Type
|
Forced Air |
|
Stories Total
|
1 |
|
Size Interior
|
2,000 - 2,500 Ft2 |
|
Type
|
House |
|
Utility Water
|
Drilled Well |
Parking
Land
|
Acreage
|
Yes |
|
Landscape Features
|
Landscaped |
|
Sewer
|
Septic System |
|
Size Depth
|
274 Ft ,3 In |
|
Size Frontage
|
295 Ft ,3 In |
|
Size Irregular
|
295.3 X 274.3 Ft |
|
Size Total Text
|
295.3 X 274.3 Ft|2 - 4.99 Acres |
|
Zoning Description
|
A2, Ne, Nd |
Rooms
| Level |
Type |
Length |
Width |
Dimensions |
|
Lower Level |
Living Room |
5.92 m |
6.32 m |
5.92 m x 6.32 m |
|
Lower Level |
Bedroom |
3.45 m |
4.17 m |
3.45 m x 4.17 m |
|
Lower Level |
Bedroom |
4.1 m |
4.29 m |
4.1 m x 4.29 m |
|
Lower Level |
Recreational, Games Room |
6.58 m |
8.53 m |
6.58 m x 8.53 m |
|
Lower Level |
Office |
3.07 m |
6.1 m |
3.07 m x 6.1 m |
|
Lower Level |
Pantry |
2.13 m |
2.67 m |
2.13 m x 2.67 m |
|
Lower Level |
Kitchen |
4.47 m |
6.5 m |
4.47 m x 6.5 m |
|
Main Level |
Foyer |
2.08 m |
2.54 m |
2.08 m x 2.54 m |
|
Main Level |
Bedroom |
3.45 m |
3.81 m |
3.45 m x 3.81 m |
|
Main Level |
Bedroom |
3.12 m |
3.51 m |
3.12 m x 3.51 m |
|
Main Level |
Bedroom |
4.5 m |
4.83 m |
4.5 m x 4.83 m |
|
Main Level |
Living Room |
5.38 m |
5.38 m |
5.38 m x 5.38 m |
|
Main Level |
Kitchen |
4.57 m |
8.69 m |
4.57 m x 8.69 m |
|
Main Level |
Mud Room |
2.13 m |
3.56 m |
2.13 m x 3.56 m |
Utilities
https://www.realtor.ca/real-estate/29006115/414498-baseline-road-west-grey-west-grey

