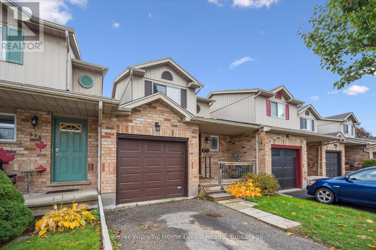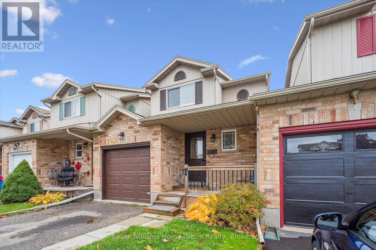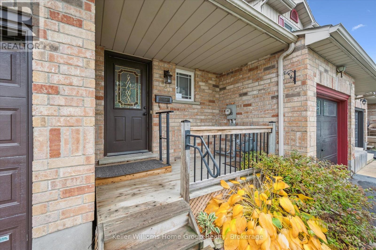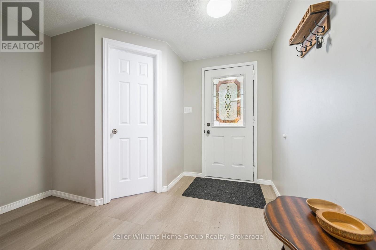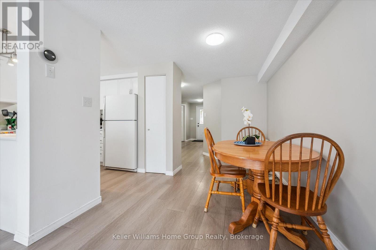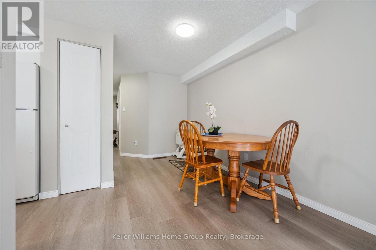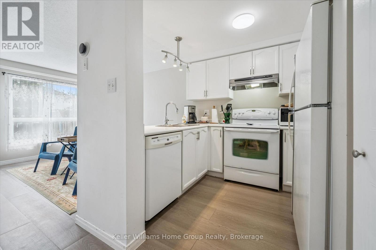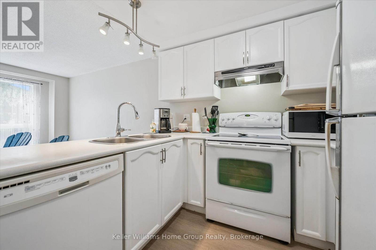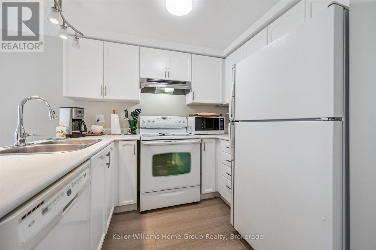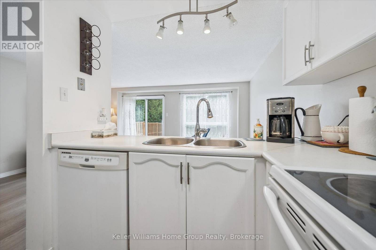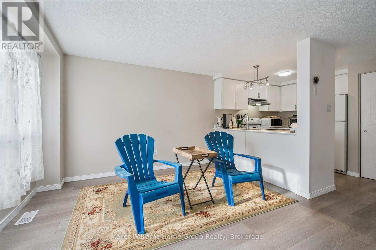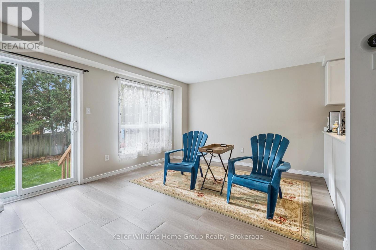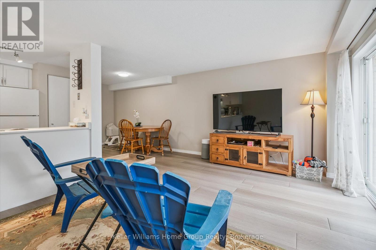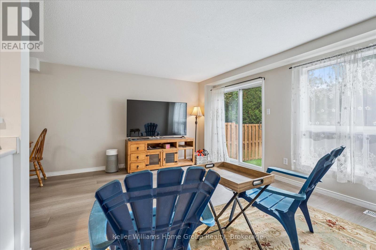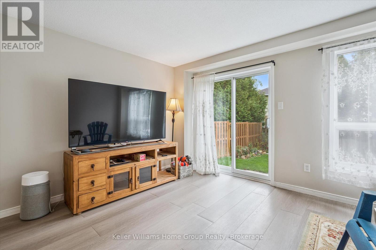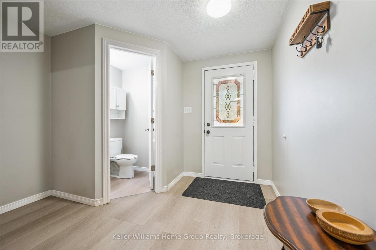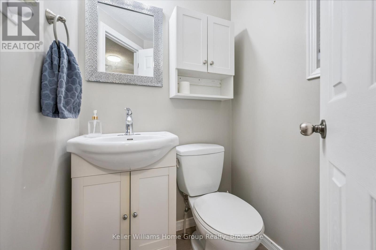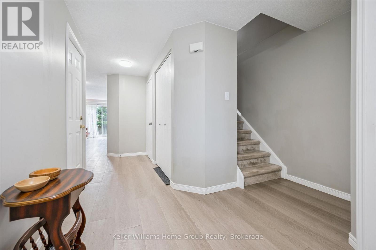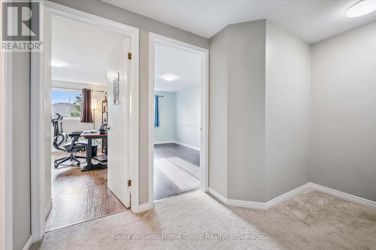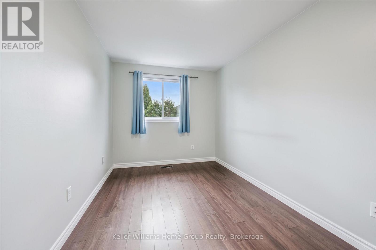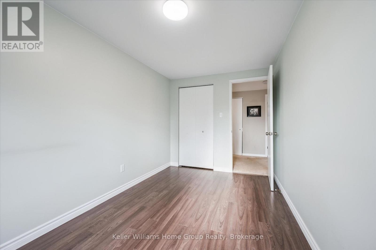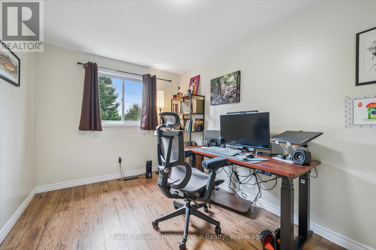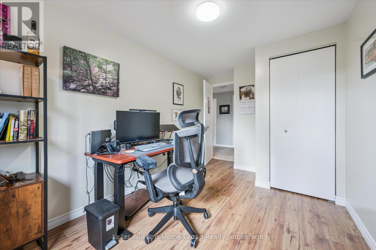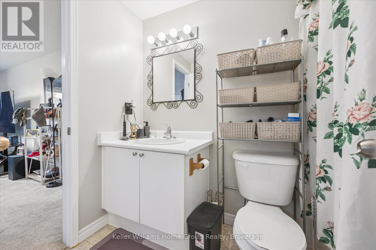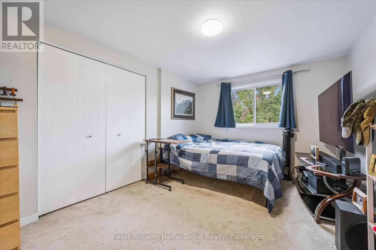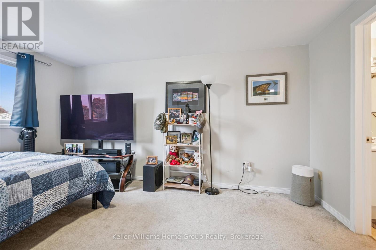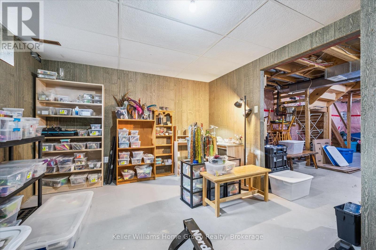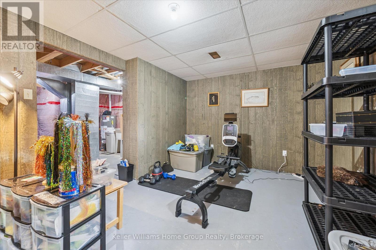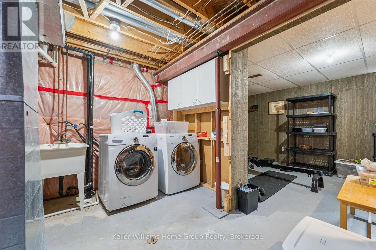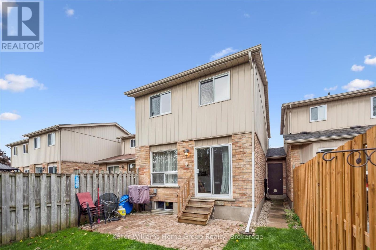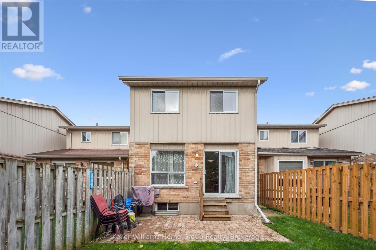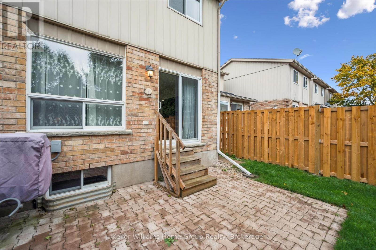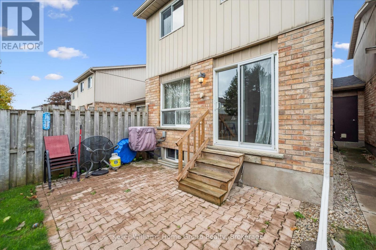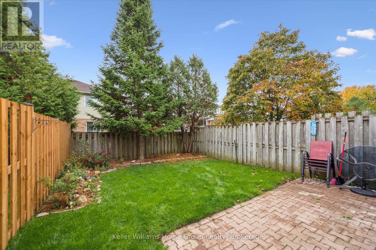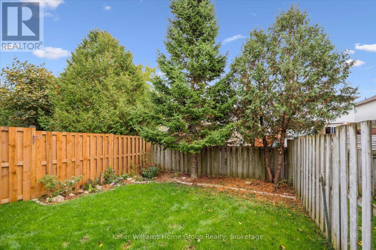3 Bedroom
2 Bathroom
1,100 - 1,500 ft2
Central Air Conditioning
Forced Air
$2,500 Monthly
Welcome to your next home in the sought-after South End of Fergus! Ideally located close to schools, shopping, and great restaurants, this popular family-friendly neighbourhood offers the perfect blend of comfort and convenience. This beautifully updated 3-bedroom, 2-bathroom townhome features stylish low-maintenance laminate floors and a fresh, neutral décor throughout. The bright kitchen opens to a cozy dining area and spacious living room with walk-out to a private fenced backyard - ideal for relaxing or entertaining. Upstairs, you'll find three generous bedrooms, while the lower level offers a partly finished rec room for extra living space or storage. With a single attached garage and paved driveway, parking and storage are a breeze. A wonderful place to call home, call now for a private viewing. (id:36809)
Property Details
|
MLS® Number
|
X12480111 |
|
Property Type
|
Single Family |
|
Community Name
|
Fergus |
|
Amenities Near By
|
Hospital, Park, Schools, Place Of Worship |
|
Community Features
|
Community Centre |
|
Parking Space Total
|
3 |
Building
|
Bathroom Total
|
2 |
|
Bedrooms Above Ground
|
3 |
|
Bedrooms Total
|
3 |
|
Age
|
31 To 50 Years |
|
Basement Development
|
Partially Finished |
|
Basement Type
|
N/a (partially Finished) |
|
Construction Style Attachment
|
Attached |
|
Cooling Type
|
Central Air Conditioning |
|
Exterior Finish
|
Brick, Vinyl Siding |
|
Foundation Type
|
Poured Concrete |
|
Half Bath Total
|
1 |
|
Heating Fuel
|
Natural Gas |
|
Heating Type
|
Forced Air |
|
Stories Total
|
2 |
|
Size Interior
|
1,100 - 1,500 Ft2 |
|
Type
|
Row / Townhouse |
|
Utility Water
|
Municipal Water |
Parking
Land
|
Acreage
|
No |
|
Fence Type
|
Fully Fenced |
|
Land Amenities
|
Hospital, Park, Schools, Place Of Worship |
|
Sewer
|
Sanitary Sewer |
|
Size Depth
|
108 Ft |
|
Size Frontage
|
21 Ft |
|
Size Irregular
|
21 X 108 Ft |
|
Size Total Text
|
21 X 108 Ft|under 1/2 Acre |
Rooms
| Level |
Type |
Length |
Width |
Dimensions |
|
Second Level |
Primary Bedroom |
4.36 m |
3.09 m |
4.36 m x 3.09 m |
|
Second Level |
Bedroom |
4.43 m |
2.29 m |
4.43 m x 2.29 m |
|
Second Level |
Bedroom |
3.24 m |
2.52 m |
3.24 m x 2.52 m |
|
Main Level |
Foyer |
2.54 m |
1.56 m |
2.54 m x 1.56 m |
|
Main Level |
Kitchen |
2.65 m |
2.35 m |
2.65 m x 2.35 m |
|
Main Level |
Living Room |
4.86 m |
3.51 m |
4.86 m x 3.51 m |
|
Main Level |
Dining Room |
3.62 m |
1.98 m |
3.62 m x 1.98 m |
https://www.realtor.ca/real-estate/29028040/480-flannery-drive-centre-wellington-fergus-fergus


