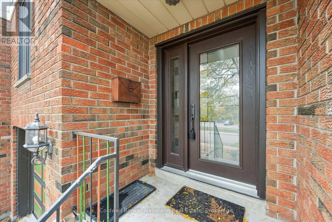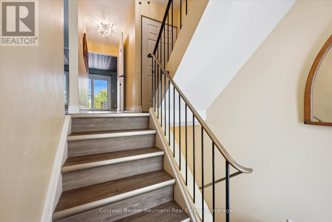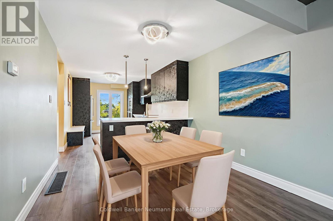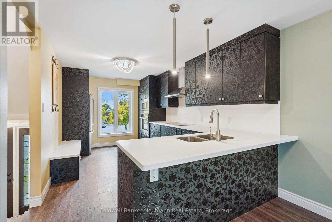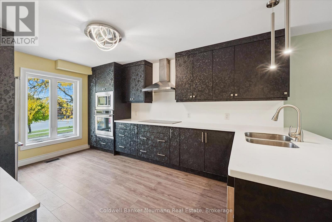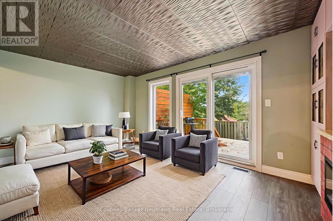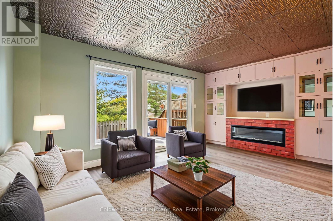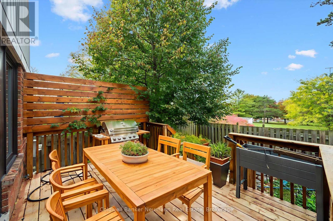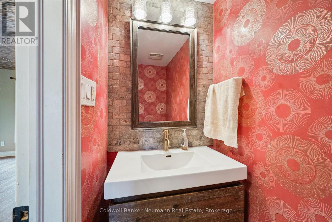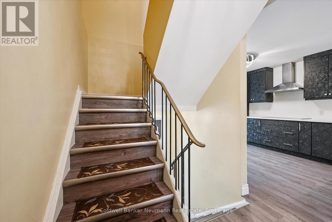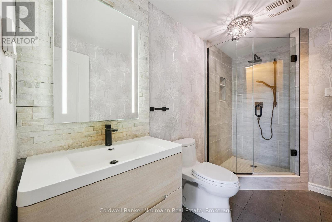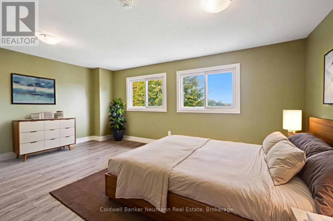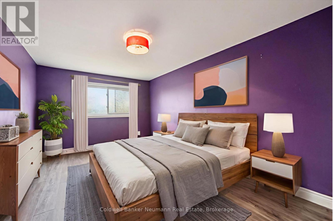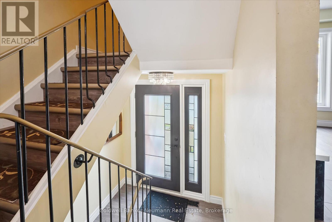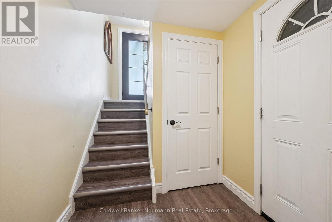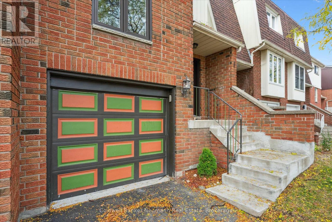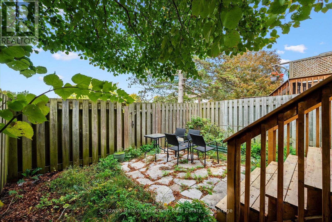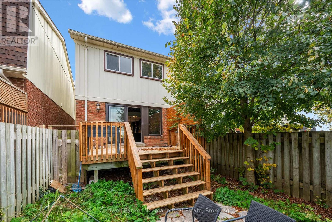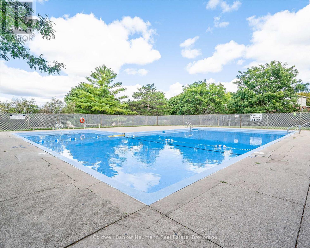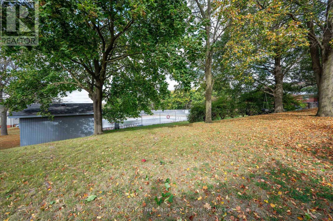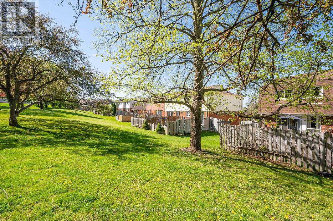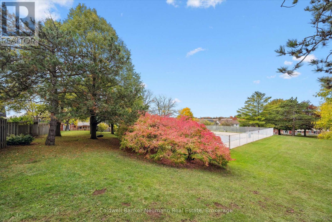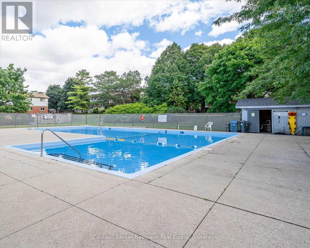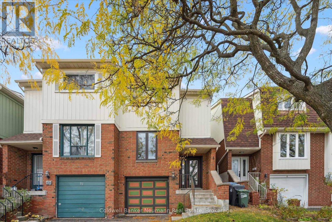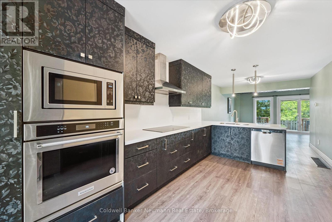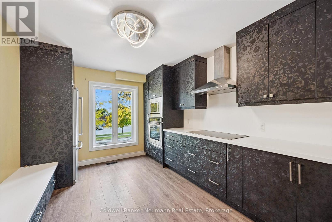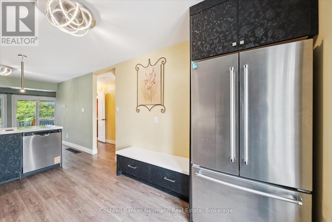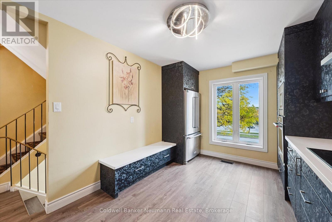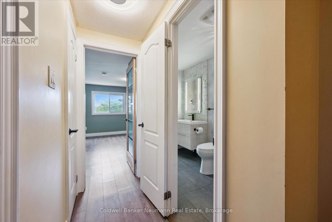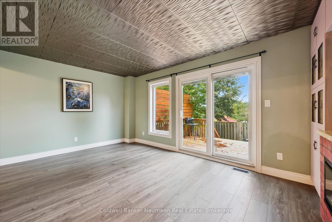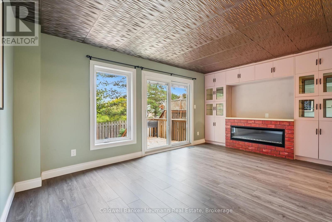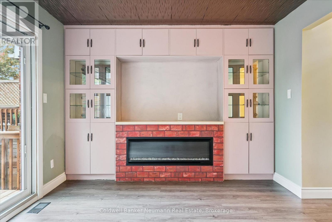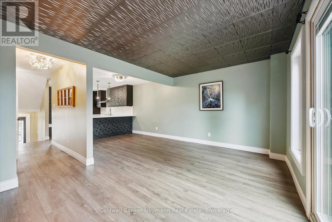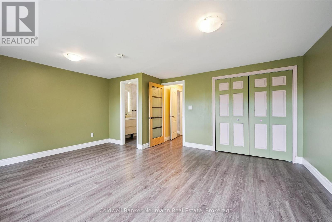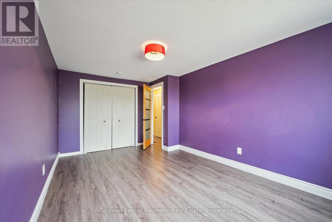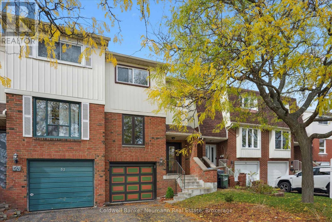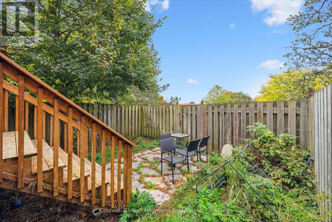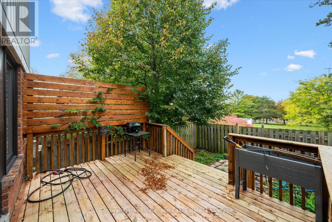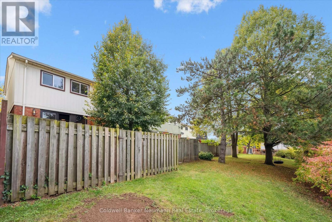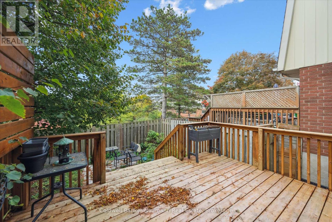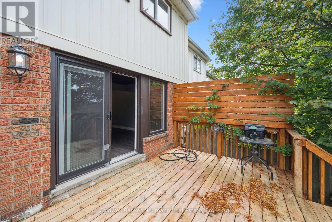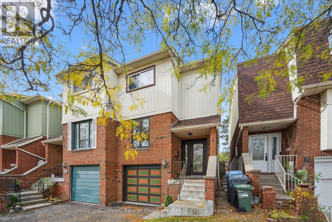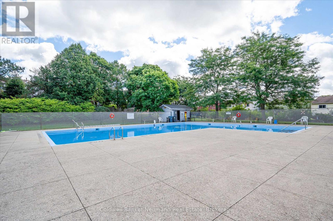51 Dovercliffe Road Guelph, Ontario N1G 3A5
$599,900Maintenance, Water, Common Area Maintenance
$238.84 Monthly
Maintenance, Water, Common Area Maintenance
$238.84 MonthlyThis renovated home perfectly balances modern style, everyday comfort, and quality craftsmanship. Every detail has been thoughtfully curated to create an exceptional living experience designed for today's homeowner.At its heart is an open-concept kitchen that impresses with custom cabinetry, quartz countertops, a bold backsplash, and luxury vinyl flooring-offering both beauty and functionality. The seamless layout makes it ideal for cozy nights in or lively gatherings with friends and family.The spa-inspired bathrooms elevate daily routines with heated tile floors, designer fixtures, and a custom walk-in shower reminiscent of a boutique hotel. Throughout the home, high-end finishes-like luxury vinyl flooring, custom built-ins, and modern lighting-add warmth and sophistication.Relax in the inviting living room, complete with an electric fireplace and built-in cabinetry, or step outside to the private deck overlooking peaceful green space, perfect for morning coffee, summer BBQs, or simply soaking up nature's calm.Originally a three-bedroom layout, the home has been reimagined as a spacious two-bedroom but can easily be converted back to three. A fenced yard, proximity to public transit and schools, and access to Crane Park's scenic trail system make this property ideal for families and outdoor enthusiasts alike.Practical perks include parking for one in the garage and one in the driveway, plus residents enjoy the added bonus of a heated community pool-a rare amenity that enhances the lifestyle this move-in-ready gem provides.Combining modern luxury with natural serenity, this home truly offers the best of both worlds. (id:36809)
Open House
This property has open houses!
1:00 pm
Ends at:3:00 pm
Property Details
| MLS® Number | X12486471 |
| Property Type | Single Family |
| Community Name | Dovercliffe Park/Old University |
| Amenities Near By | Park, Public Transit |
| Community Features | Pets Allowed With Restrictions |
| Equipment Type | None |
| Parking Space Total | 2 |
| Pool Type | Outdoor Pool |
| Rental Equipment Type | None |
Building
| Bathroom Total | 2 |
| Bedrooms Above Ground | 2 |
| Bedrooms Total | 2 |
| Amenities | Fireplace(s) |
| Appliances | Garage Door Opener Remote(s), Cooktop, Dishwasher, Microwave, Oven, Refrigerator |
| Basement Type | Partial |
| Cooling Type | Central Air Conditioning |
| Exterior Finish | Aluminum Siding |
| Fireplace Present | Yes |
| Fireplace Total | 1 |
| Half Bath Total | 1 |
| Heating Fuel | Natural Gas |
| Heating Type | Forced Air |
| Stories Total | 2 |
| Size Interior | 1,200 - 1,399 Ft2 |
| Type | Row / Townhouse |
Parking
| Attached Garage | |
| Garage |
Land
| Acreage | No |
| Fence Type | Fenced Yard |
| Land Amenities | Park, Public Transit |
| Surface Water | River/stream |
Rooms
| Level | Type | Length | Width | Dimensions |
|---|---|---|---|---|
| Second Level | Bathroom | 1.48 m | 3.33 m | 1.48 m x 3.33 m |
| Second Level | Bedroom | 3.05 m | 4.88 m | 3.05 m x 4.88 m |
| Second Level | Primary Bedroom | 5.31 m | 4.35 m | 5.31 m x 4.35 m |
| Basement | Other | 3.92 m | 5.32 m | 3.92 m x 5.32 m |
| Basement | Utility Room | 1.88 m | 4.3 m | 1.88 m x 4.3 m |
| Main Level | Bathroom | 0.91 m | 1.82 m | 0.91 m x 1.82 m |
| Main Level | Dining Room | 3.05 m | 2.36 m | 3.05 m x 2.36 m |
| Main Level | Kitchen | 3.05 m | 4.89 m | 3.05 m x 4.89 m |
| Main Level | Living Room | 5.17 m | 3.3 m | 5.17 m x 3.3 m |
Contact Us
Contact us for more information


