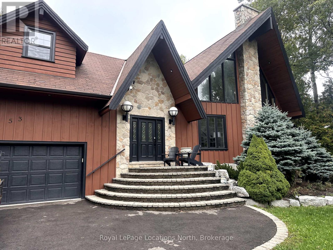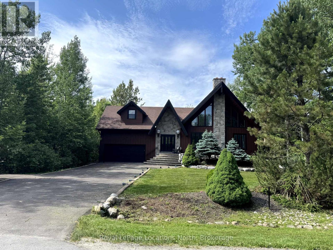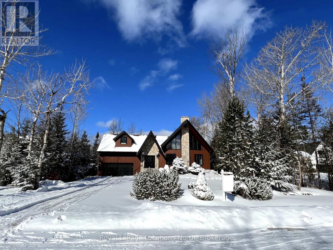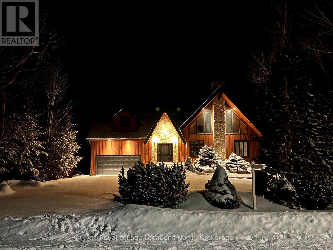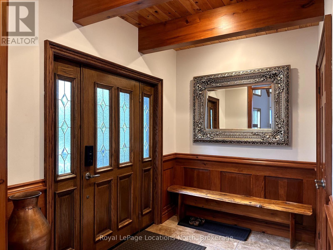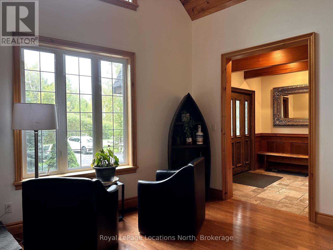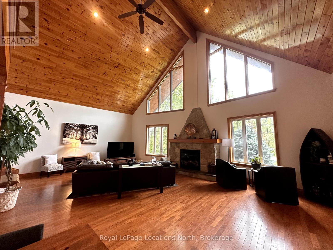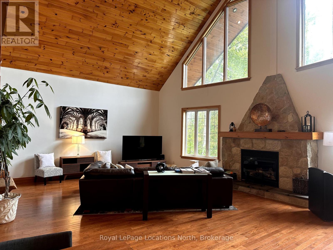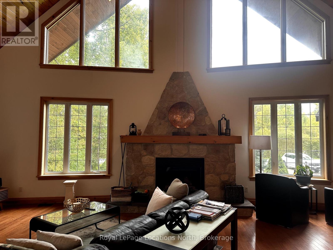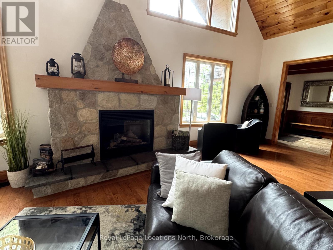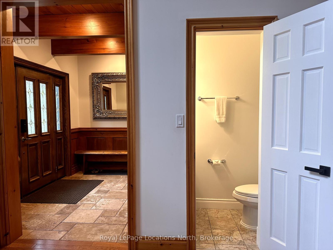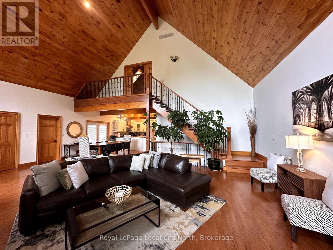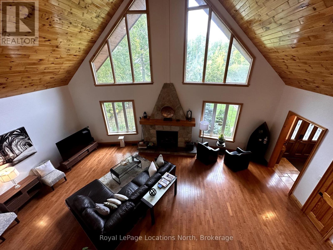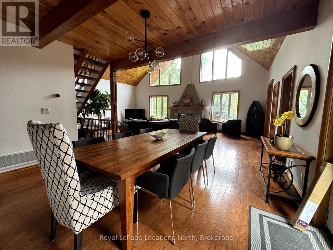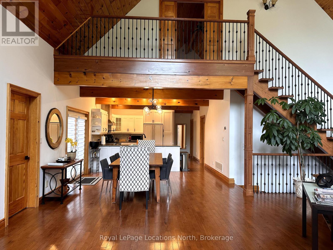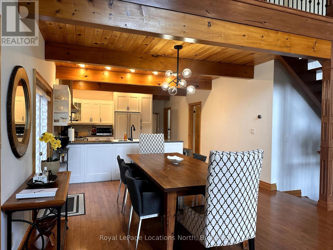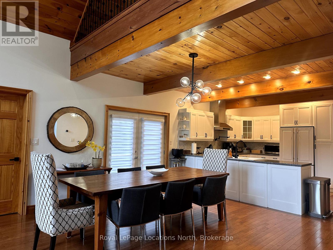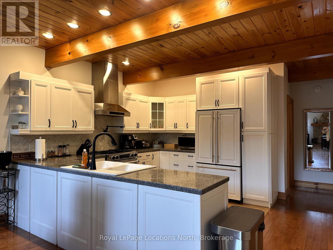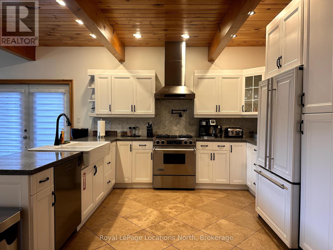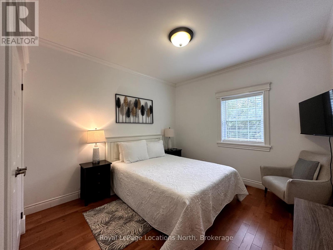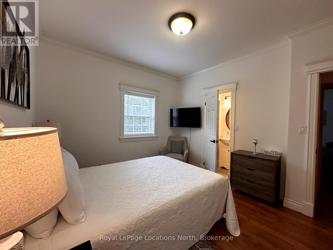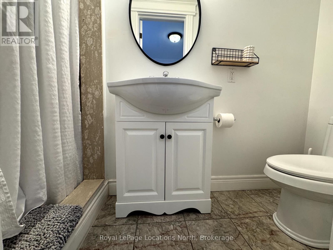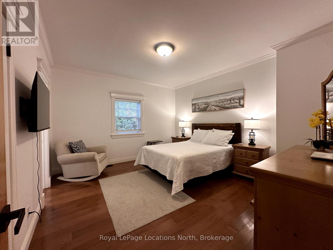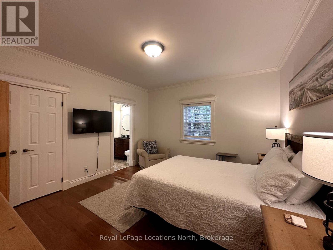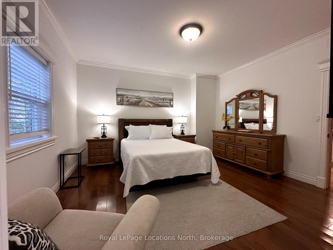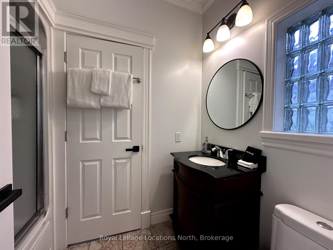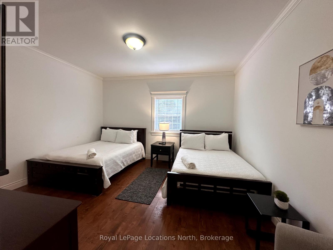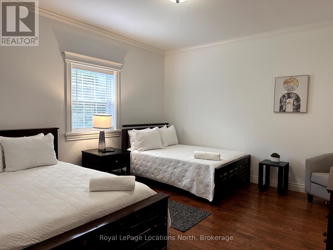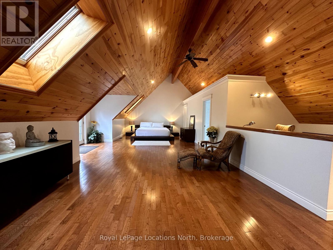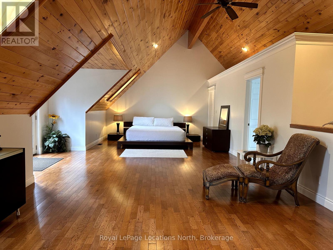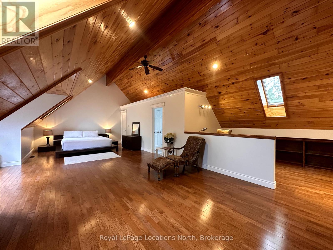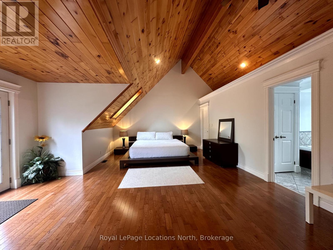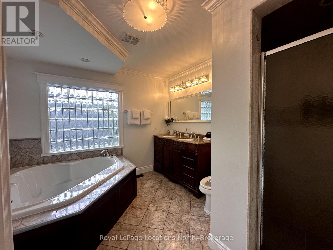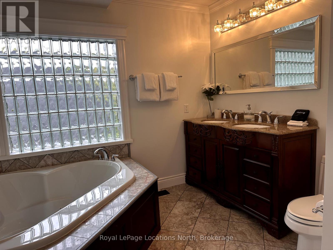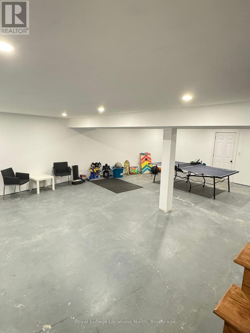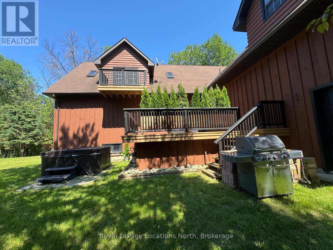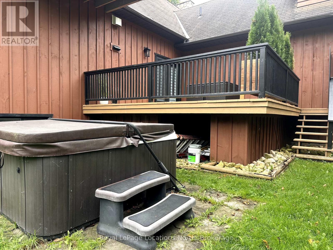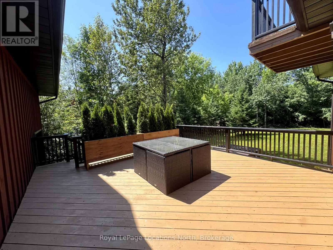4 Bedroom
4 Bathroom
2,500 - 3,000 ft2
Fireplace
Central Air Conditioning
Forced Air
$5,500 Monthly
SKI SEASON RENTAL Available December 1st. Turn-key furnished executive home in quiet east side of Collingwood, just minutes to skiing, dining, and downtown. The great room, with its soaring ceilings, stone fireplace, and sun-filled windows, sets the stage for cozy family gatherings after a day on the slopes. With 4 bedrooms and 3.5 baths, there's plenty of room for family and guests. Enjoy a fully equipped kitchen for shared meals, a sunny deck with BBQ for bluebird afternoons, an outdoor hot tub and space for ski storage to keep gear organized. The lower-level rec room offers ping pong, foosball, and othe games, perfect for après-ski fun and family time. Walking distance to the Rock Dell Steak House. Utilities extra to rent. May also be available for November. (id:36809)
Property Details
|
MLS® Number
|
S12427570 |
|
Property Type
|
Single Family |
|
Community Name
|
Collingwood |
|
Features
|
Flat Site, Carpet Free |
|
Parking Space Total
|
6 |
|
Structure
|
Deck |
Building
|
Bathroom Total
|
4 |
|
Bedrooms Above Ground
|
4 |
|
Bedrooms Total
|
4 |
|
Appliances
|
Hot Tub |
|
Basement Development
|
Partially Finished |
|
Basement Type
|
N/a (partially Finished) |
|
Construction Style Attachment
|
Detached |
|
Cooling Type
|
Central Air Conditioning |
|
Exterior Finish
|
Wood, Stone |
|
Fireplace Present
|
Yes |
|
Fireplace Total
|
1 |
|
Foundation Type
|
Concrete |
|
Half Bath Total
|
1 |
|
Heating Fuel
|
Natural Gas |
|
Heating Type
|
Forced Air |
|
Stories Total
|
2 |
|
Size Interior
|
2,500 - 3,000 Ft2 |
|
Type
|
House |
|
Utility Water
|
Municipal Water |
Parking
Land
|
Acreage
|
No |
|
Sewer
|
Septic System |
|
Size Depth
|
200 Ft |
|
Size Frontage
|
90 Ft |
|
Size Irregular
|
90 X 200 Ft |
|
Size Total Text
|
90 X 200 Ft |
Rooms
| Level |
Type |
Length |
Width |
Dimensions |
|
Second Level |
Bathroom |
3.38 m |
2.97 m |
3.38 m x 2.97 m |
|
Second Level |
Primary Bedroom |
9.72 m |
7.8 m |
9.72 m x 7.8 m |
|
Ground Level |
Kitchen |
4.32 m |
3.62 m |
4.32 m x 3.62 m |
|
Ground Level |
Laundry Room |
2.85 m |
2.11 m |
2.85 m x 2.11 m |
|
Ground Level |
Great Room |
8.56 m |
6.58 m |
8.56 m x 6.58 m |
|
Ground Level |
Dining Room |
4.48 m |
3.84 m |
4.48 m x 3.84 m |
|
Ground Level |
Bedroom 2 |
4.32 m |
3.69 m |
4.32 m x 3.69 m |
|
Ground Level |
Bedroom 3 |
4.32 m |
3.96 m |
4.32 m x 3.96 m |
|
Ground Level |
Bedroom 4 |
4.23 m |
3.07 m |
4.23 m x 3.07 m |
|
Ground Level |
Bathroom |
1.55 m |
0.86 m |
1.55 m x 0.86 m |
|
Ground Level |
Bathroom |
2.74 m |
0.86 m |
2.74 m x 0.86 m |
|
Ground Level |
Bathroom |
2.36 m |
1.45 m |
2.36 m x 1.45 m |
https://www.realtor.ca/real-estate/28914802/53-broadview-street-collingwood-collingwood

