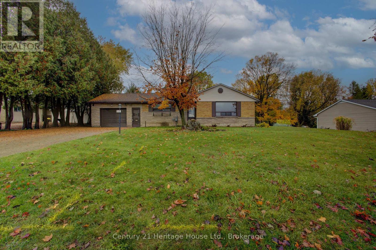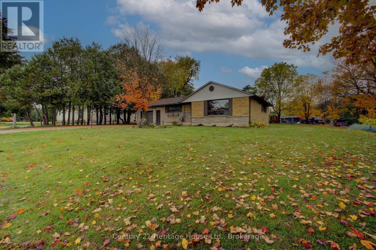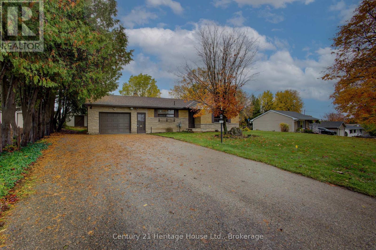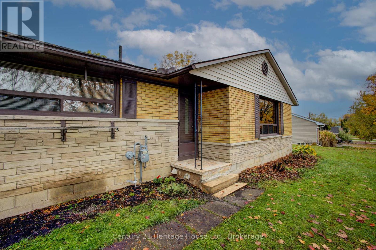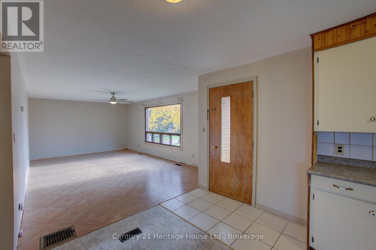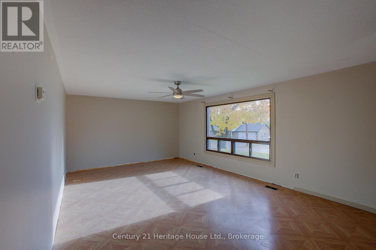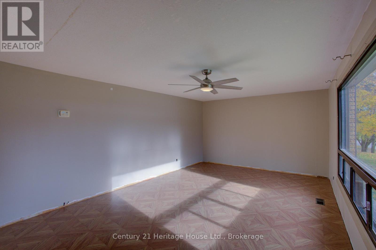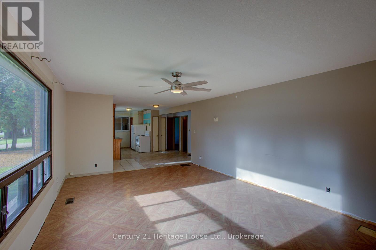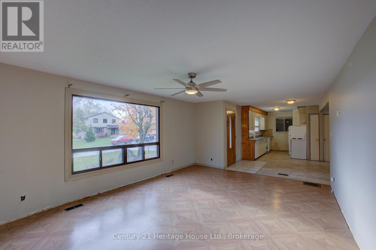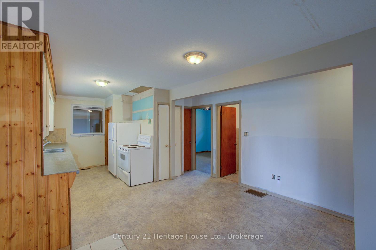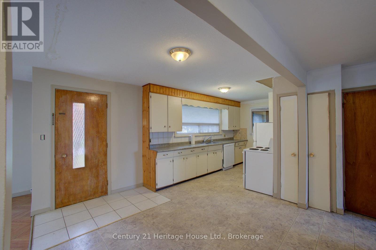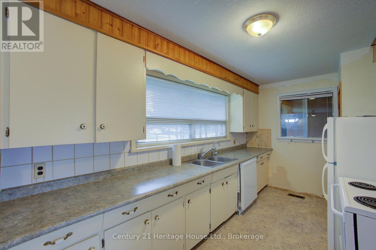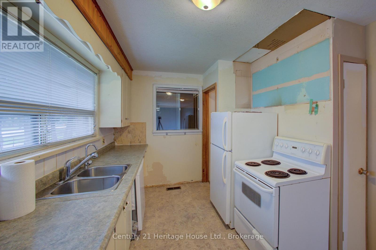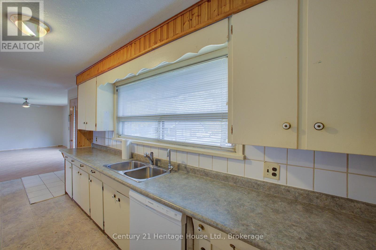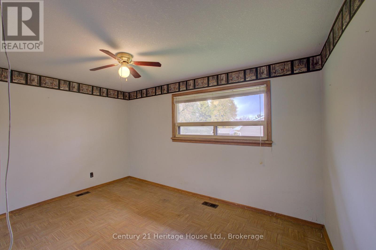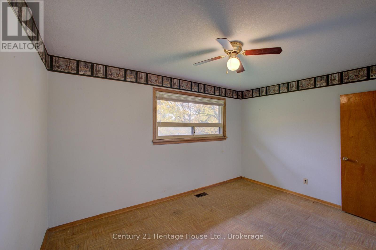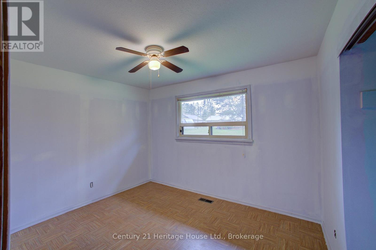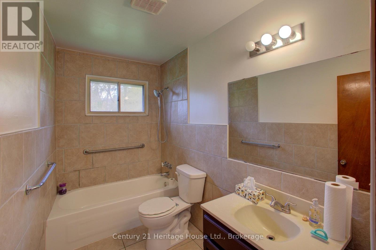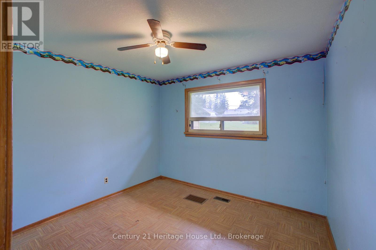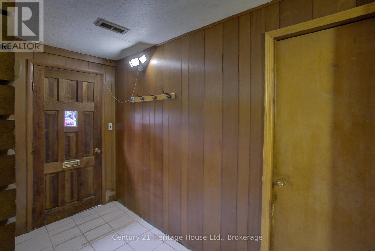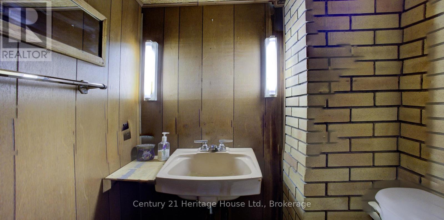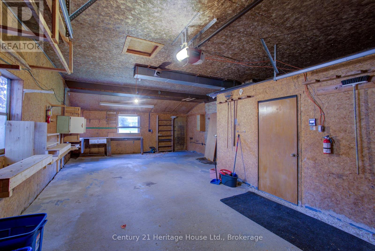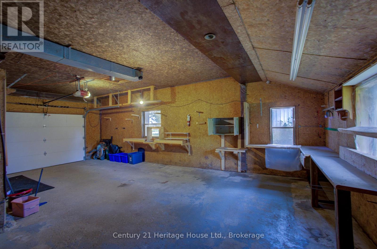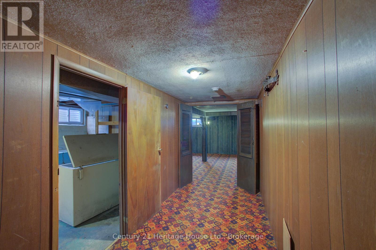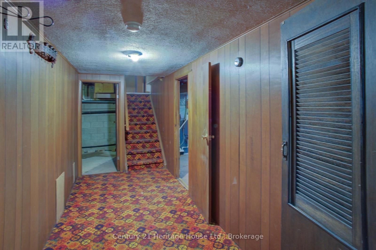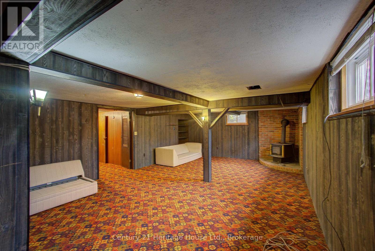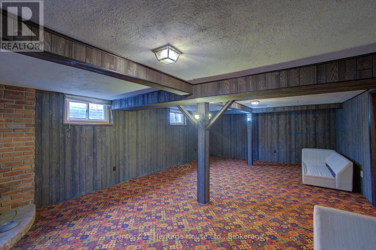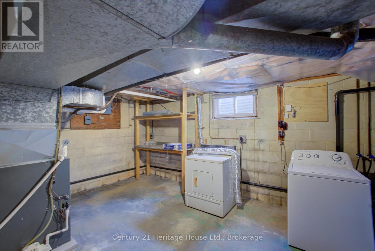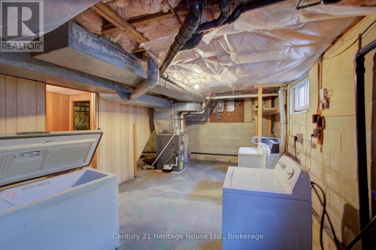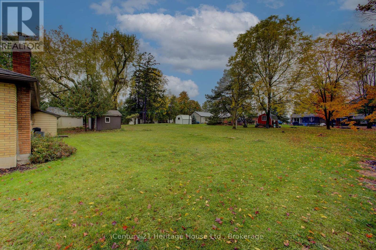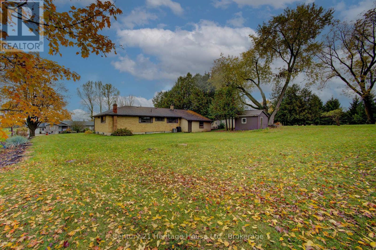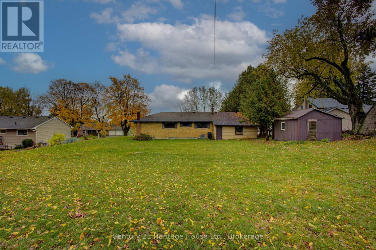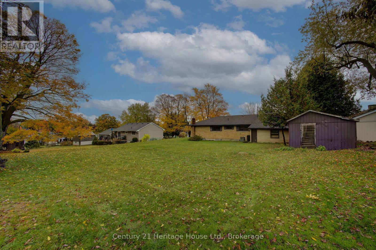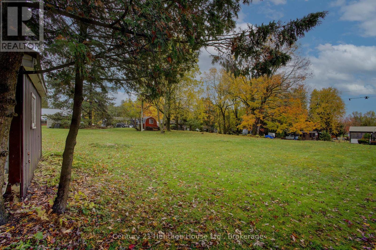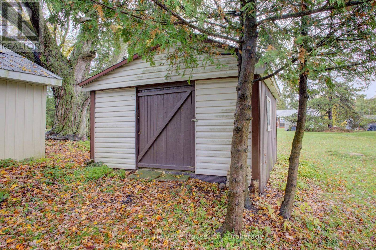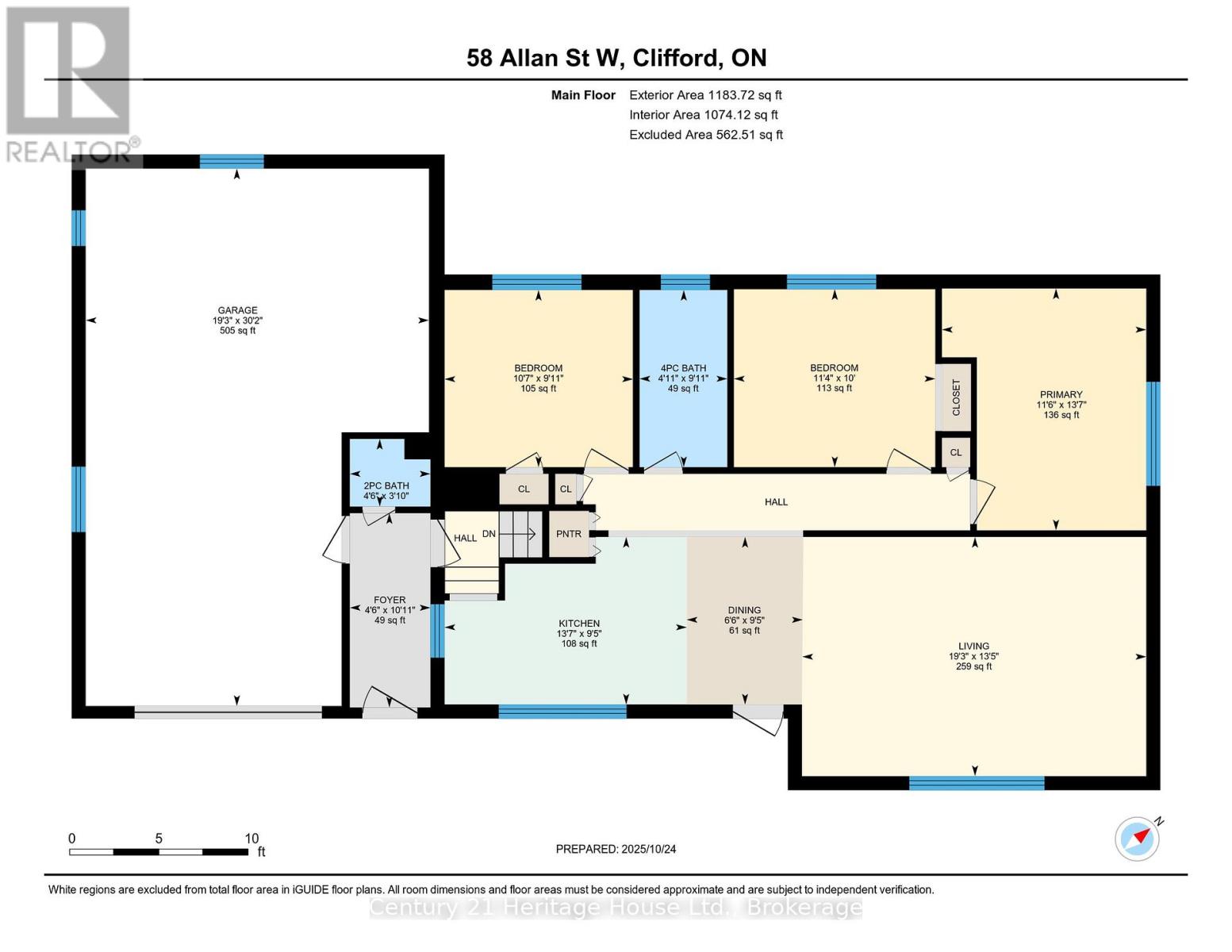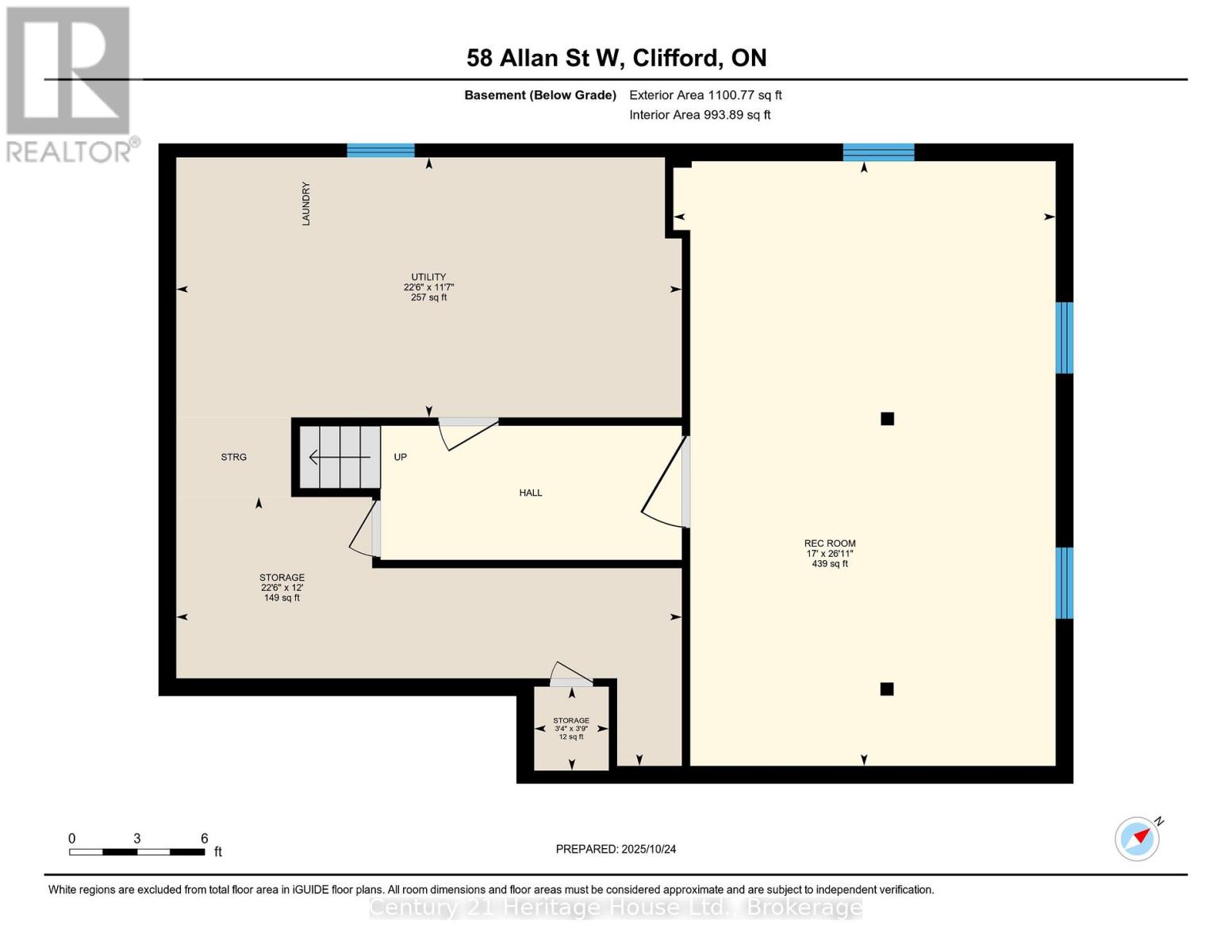3 Bedroom
2 Bathroom
1,100 - 1,500 ft2
Bungalow
Fireplace
Central Air Conditioning
Forced Air
$479,900
Discover this inviting bungalow that rests on an impressive 100' X 165' lot, offering a great combination of size and single-level living. With an attached garage, a paved double-wide driveway and a natural-gas forced-air furnace already in place, this home has the foundational elements you'll appreciate. Inside you'll find a straightforward layout that works-and while the interior does show its age and could benefit from modernization, the major systems are largely in place (including central air-conditioning). The deep lot provides excellent outdoor potential: plenty of space for gardens, kids' play, a future deck or patio set-up. (id:36809)
Property Details
|
MLS® Number
|
X12483924 |
|
Property Type
|
Single Family |
|
Community Name
|
Minto |
|
Parking Space Total
|
7 |
Building
|
Bathroom Total
|
2 |
|
Bedrooms Above Ground
|
3 |
|
Bedrooms Total
|
3 |
|
Age
|
51 To 99 Years |
|
Amenities
|
Fireplace(s) |
|
Appliances
|
Central Vacuum, Dishwasher, Dryer, Garage Door Opener, Water Heater, Stove, Washer, Water Softener, Refrigerator |
|
Architectural Style
|
Bungalow |
|
Basement Development
|
Partially Finished |
|
Basement Type
|
Full (partially Finished) |
|
Construction Style Attachment
|
Detached |
|
Cooling Type
|
Central Air Conditioning |
|
Exterior Finish
|
Brick, Aluminum Siding |
|
Fireplace Present
|
Yes |
|
Fireplace Total
|
1 |
|
Foundation Type
|
Block |
|
Half Bath Total
|
1 |
|
Heating Fuel
|
Natural Gas |
|
Heating Type
|
Forced Air |
|
Stories Total
|
1 |
|
Size Interior
|
1,100 - 1,500 Ft2 |
|
Type
|
House |
|
Utility Water
|
Municipal Water |
Parking
Land
|
Acreage
|
No |
|
Sewer
|
Sanitary Sewer |
|
Size Depth
|
165 Ft |
|
Size Frontage
|
100 Ft |
|
Size Irregular
|
100 X 165 Ft |
|
Size Total Text
|
100 X 165 Ft |
Rooms
| Level |
Type |
Length |
Width |
Dimensions |
|
Basement |
Recreational, Games Room |
8.2 m |
5.18 m |
8.2 m x 5.18 m |
|
Main Level |
Foyer |
3.32 m |
1.38 m |
3.32 m x 1.38 m |
|
Main Level |
Kitchen |
4.14 m |
2.86 m |
4.14 m x 2.86 m |
|
Main Level |
Dining Room |
2.86 m |
1.98 m |
2.86 m x 1.98 m |
|
Main Level |
Living Room |
5.88 m |
4.09 m |
5.88 m x 4.09 m |
|
Main Level |
Bathroom |
1.16 m |
1.38 m |
1.16 m x 1.38 m |
|
Main Level |
Bathroom |
3.03 m |
1.5 m |
3.03 m x 1.5 m |
|
Main Level |
Bedroom |
4.13 m |
3.49 m |
4.13 m x 3.49 m |
|
Main Level |
Bedroom 2 |
3.44 m |
3.04 m |
3.44 m x 3.04 m |
|
Main Level |
Bedroom 3 |
3.22 m |
3.04 m |
3.22 m x 3.04 m |
https://www.realtor.ca/real-estate/29035848/58-allan-street-w-minto-minto

