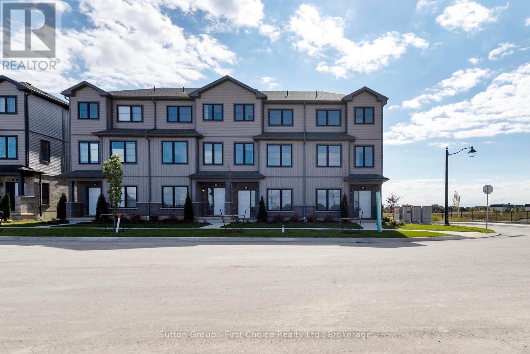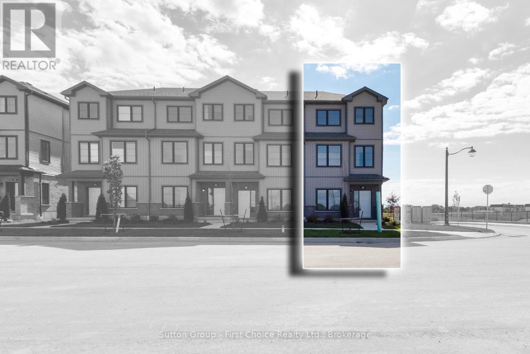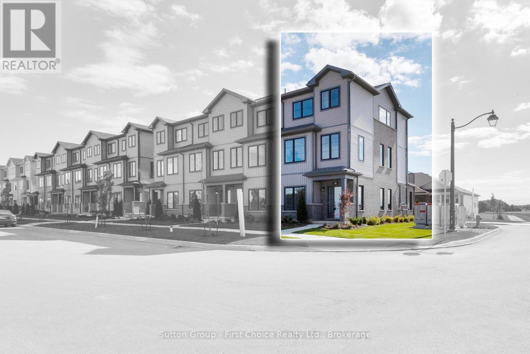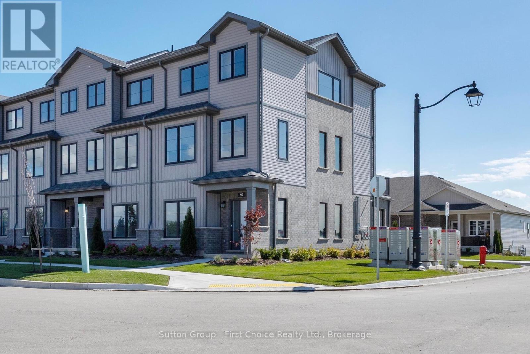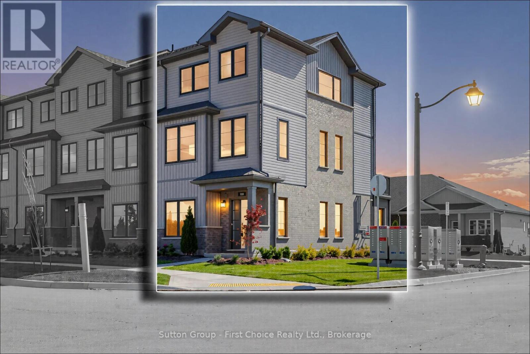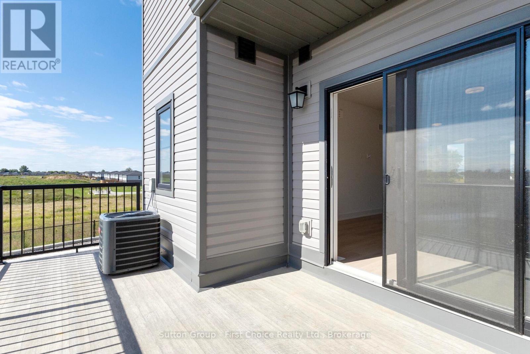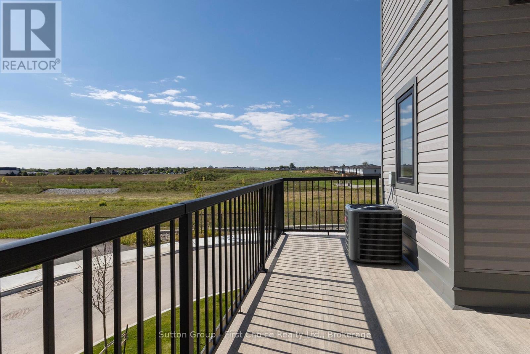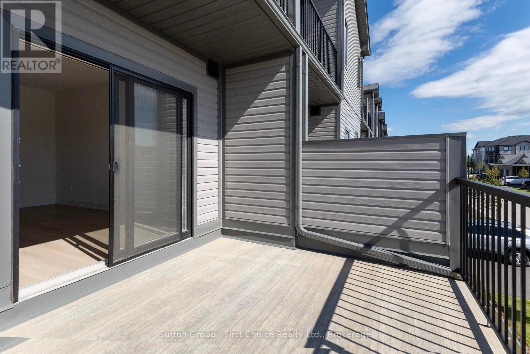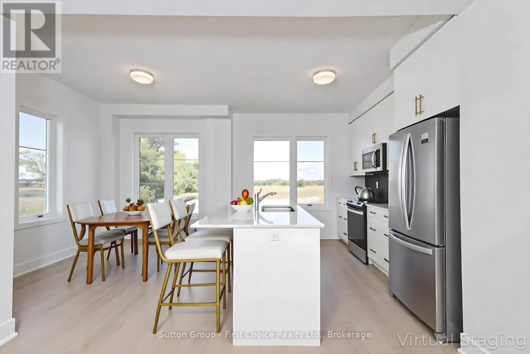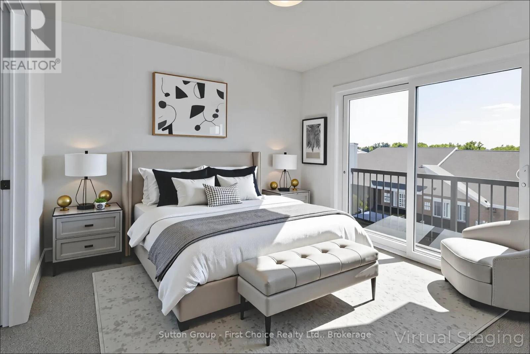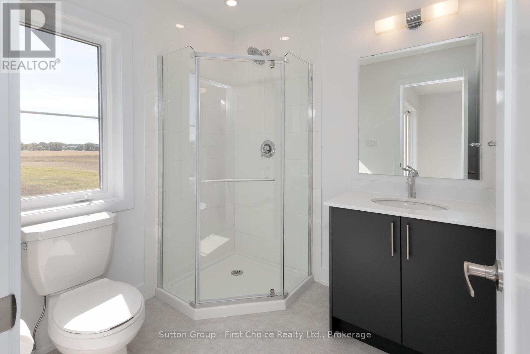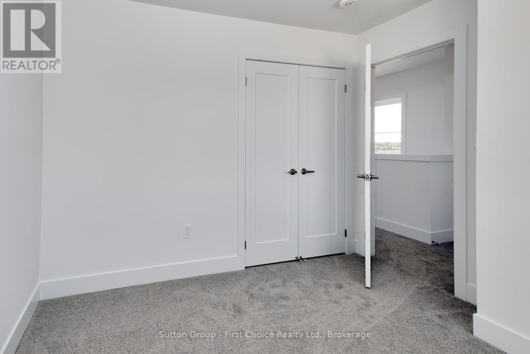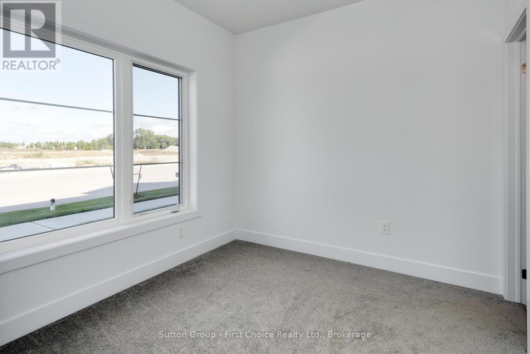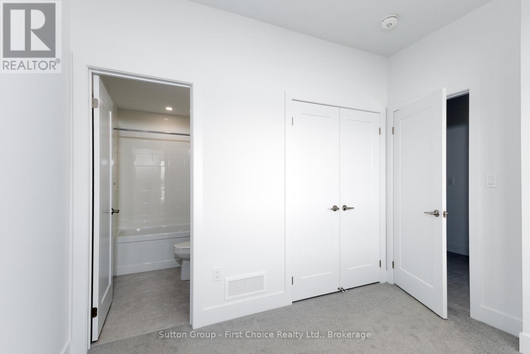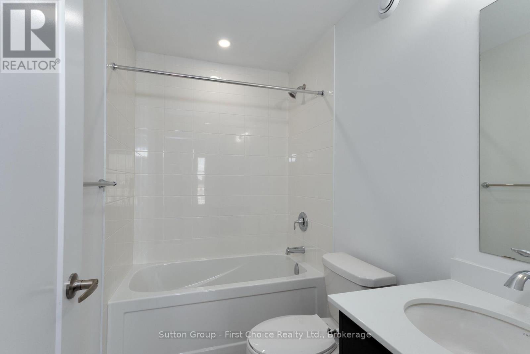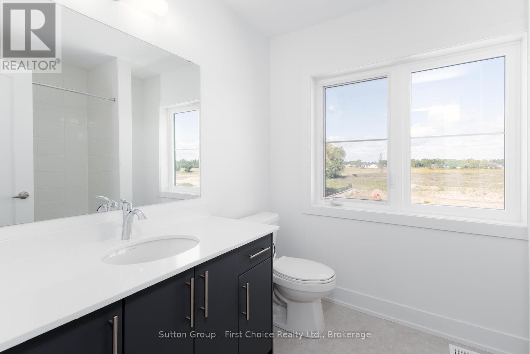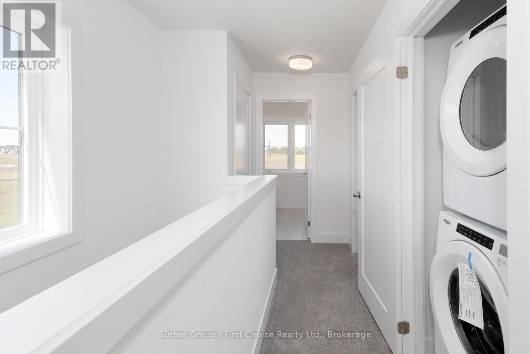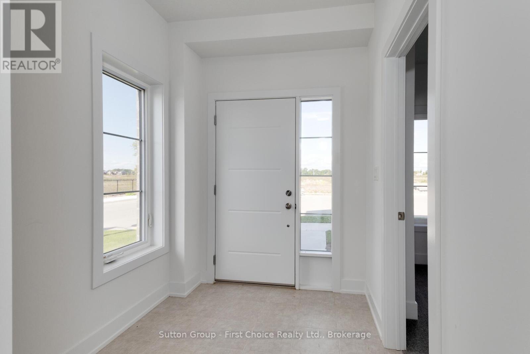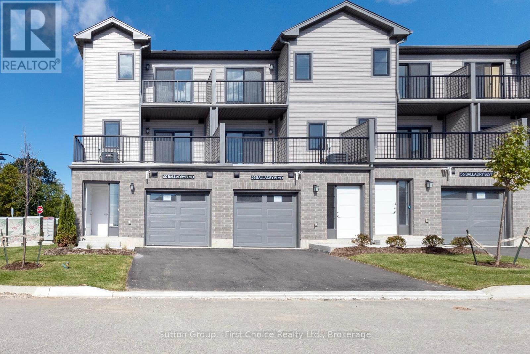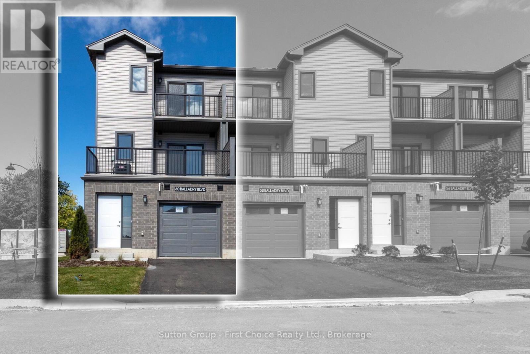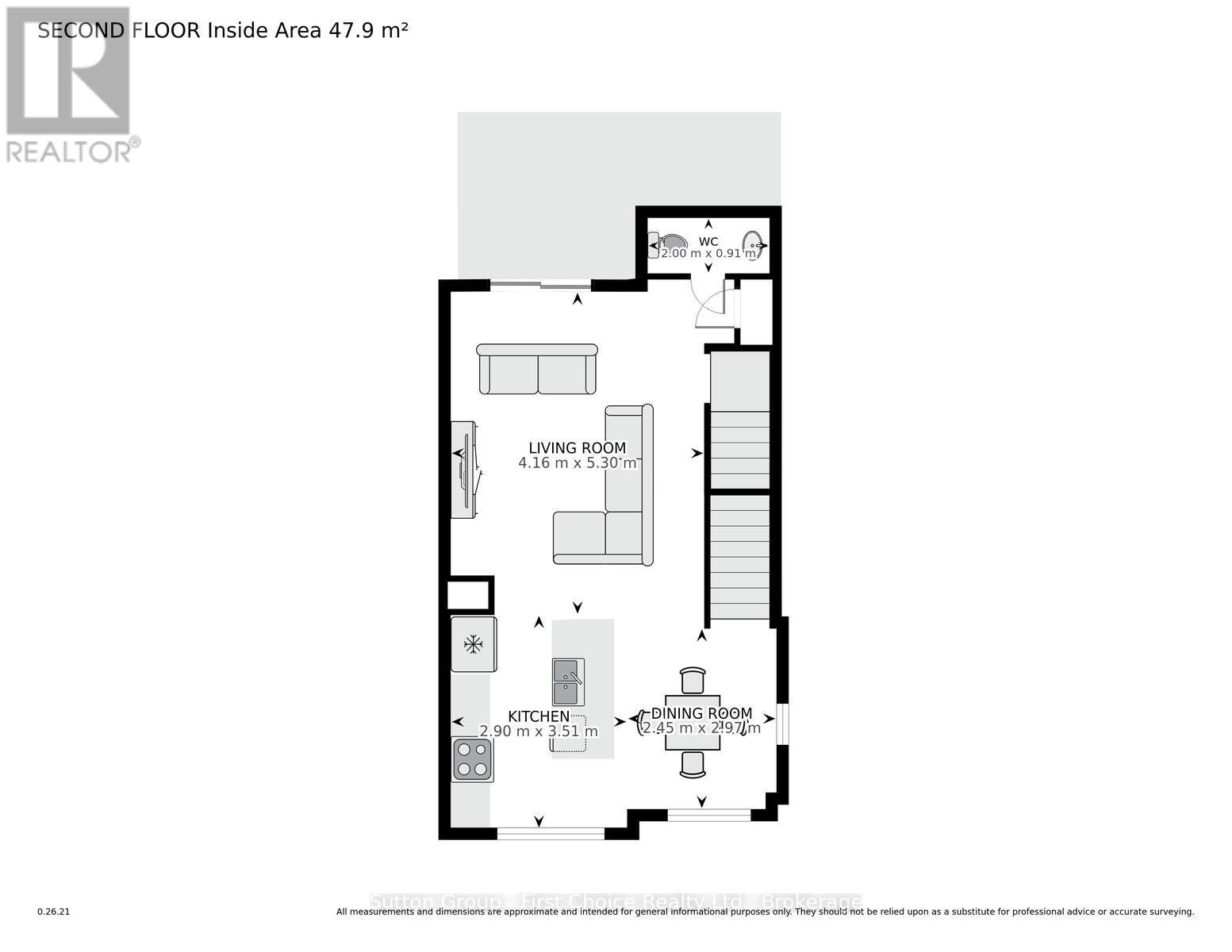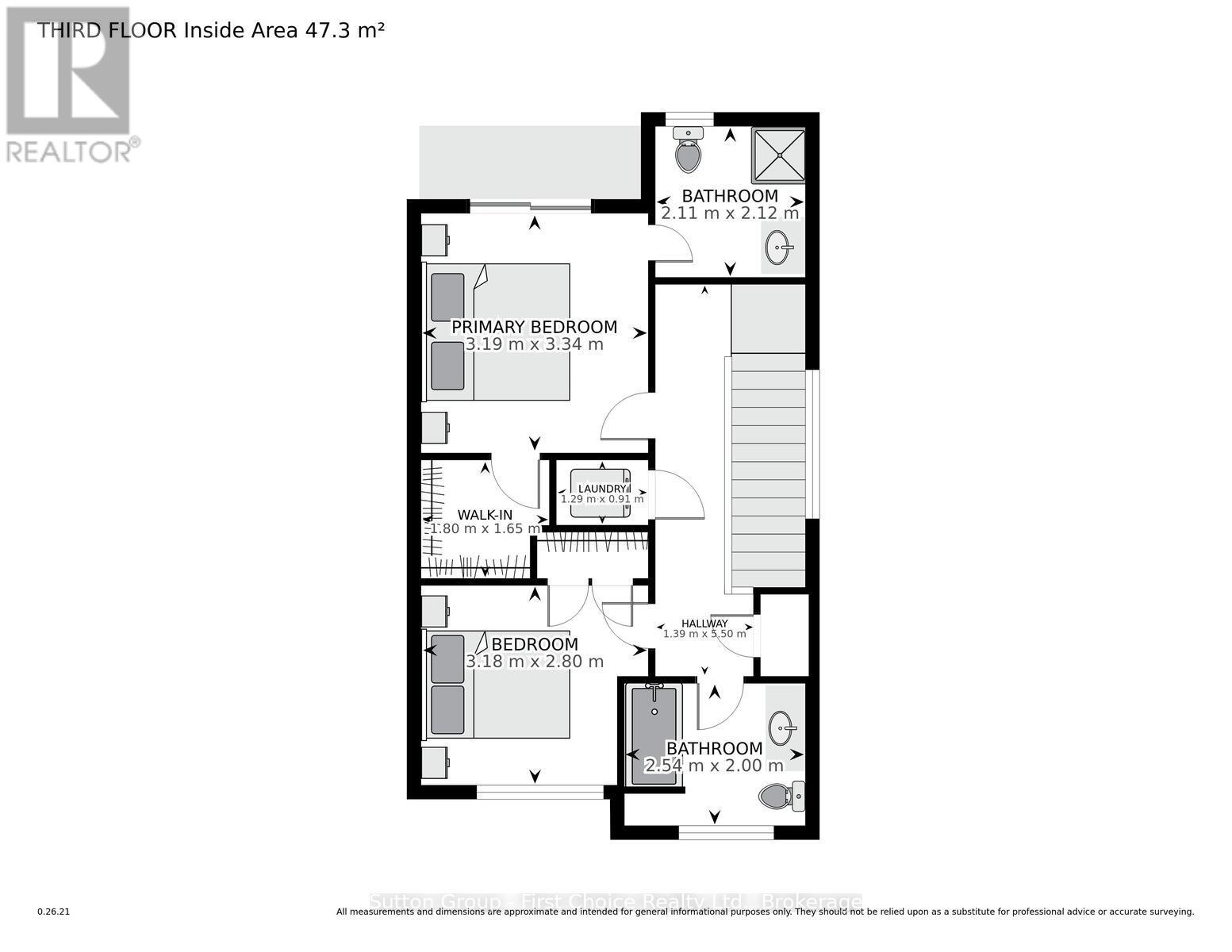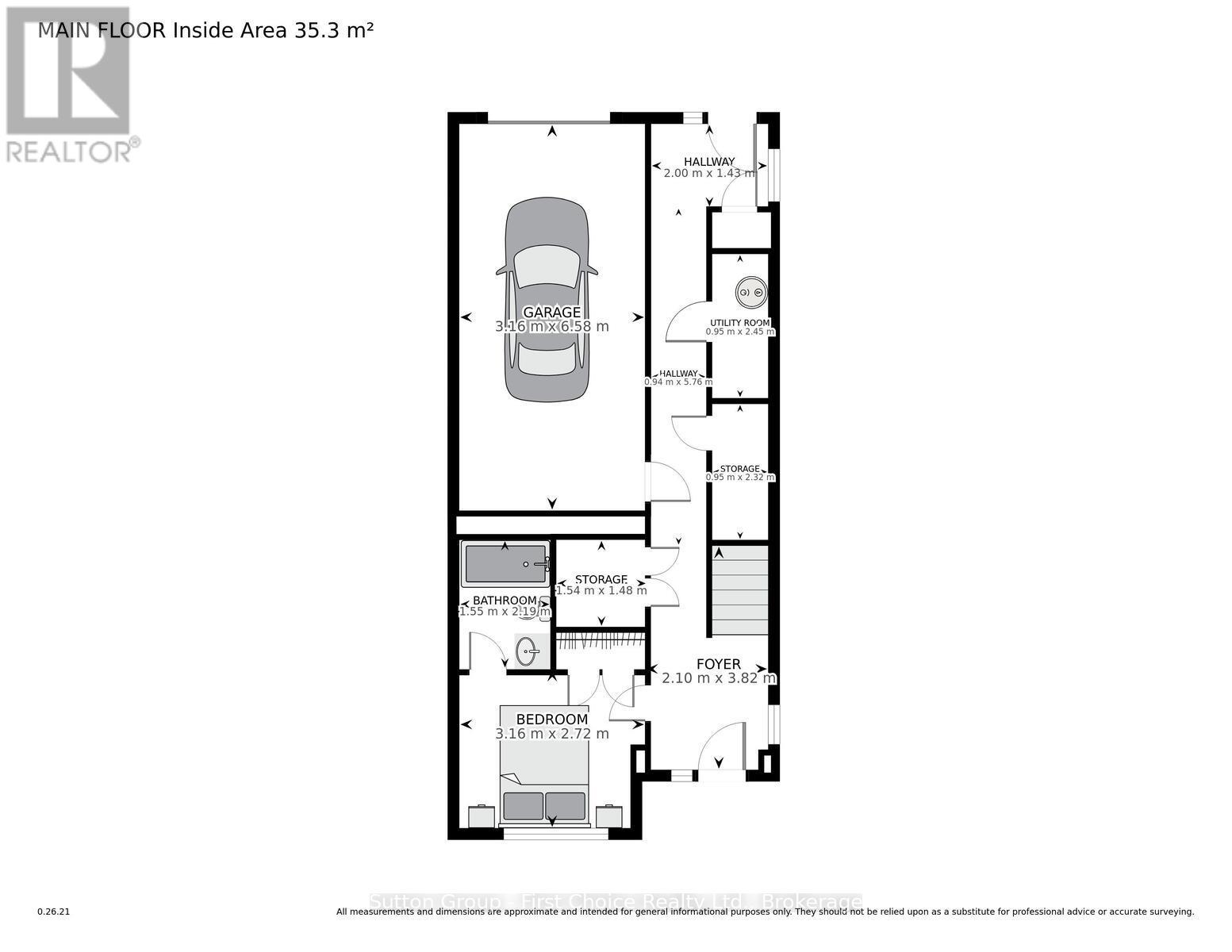60 Balladry Boulevard Stratford, Ontario N5A 6S6
$689,000Maintenance, Common Area Maintenance
$221.56 Monthly
Maintenance, Common Area Maintenance
$221.56 MonthlyBeautiful brand new end unit townhouse with countryside views! Stunning 3-storey end unit townhouse by Poet & Perth offering 3 bedrooms, 4 bathrooms, and over 1,650 sq ft of modern living space. Enjoy abundant natural light with oversized south-facing windows and a west-facing front for picturesque sunsets. The main level features a spacious entryway, guest bedroom, 4-piece bathroom, and inside access to the garage- ideal for guests, in-laws, or a home office. The second floor offers an open-concept living and dining area with 9' ceilings, a sleek kitchen with ample storage and included appliances, a cozy balcony, powder room, and storage closet. The third level includes a serene primary suite with walk-in closet, 4-piece ensuite, and private balcony. A second bedroom with access to a 4-piece bathroom, full laundry room, and bonus storage complete this floor. Located in a well-managed condo community with lawn care and snow removal included. Move-in ready and maintenance-free book your private showing today! (id:36809)
Property Details
| MLS® Number | X12388086 |
| Property Type | Single Family |
| Community Name | Stratford |
| Community Features | Pets Allowed With Restrictions |
| Equipment Type | Water Heater |
| Parking Space Total | 2 |
| Rental Equipment Type | Water Heater |
Building
| Bathroom Total | 4 |
| Bedrooms Above Ground | 3 |
| Bedrooms Total | 3 |
| Age | 0 To 5 Years |
| Appliances | Dishwasher, Dryer, Stove, Washer, Refrigerator |
| Basement Type | None |
| Cooling Type | Central Air Conditioning |
| Exterior Finish | Brick, Vinyl Siding |
| Half Bath Total | 4 |
| Heating Fuel | Natural Gas |
| Heating Type | Forced Air |
| Stories Total | 3 |
| Size Interior | 1,600 - 1,799 Ft2 |
| Type | Row / Townhouse |
Parking
| Attached Garage | |
| Garage |
Land
| Acreage | No |
Rooms
| Level | Type | Length | Width | Dimensions |
|---|---|---|---|---|
| Second Level | Living Room | 4.16 m | 5.3 m | 4.16 m x 5.3 m |
| Second Level | Dining Room | 2.45 m | 2.97 m | 2.45 m x 2.97 m |
| Second Level | Kitchen | 2.9 m | 3.51 m | 2.9 m x 3.51 m |
| Second Level | Bathroom | 2.04 m | 0.91 m | 2.04 m x 0.91 m |
| Third Level | Laundry Room | 1.29 m | 0.91 m | 1.29 m x 0.91 m |
| Third Level | Primary Bedroom | 3.14 m | 3.34 m | 3.14 m x 3.34 m |
| Third Level | Bedroom | 3.18 m | 2.8 m | 3.18 m x 2.8 m |
| Third Level | Bathroom | 2.11 m | 2.12 m | 2.11 m x 2.12 m |
| Third Level | Bathroom | 2.54 m | 2 m | 2.54 m x 2 m |
| Main Level | Bedroom | 3.16 m | 2.72 m | 3.16 m x 2.72 m |
| Main Level | Bathroom | 1.55 m | 2.19 m | 1.55 m x 2.19 m |
https://www.realtor.ca/real-estate/28828456/60-balladry-boulevard-stratford-stratford
Contact Us
Contact us for more information

