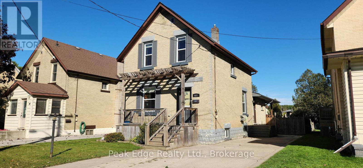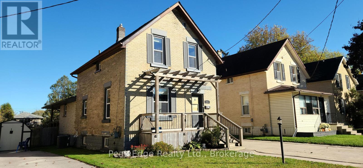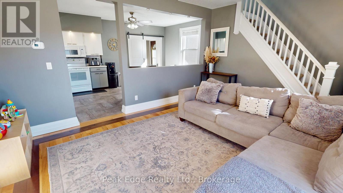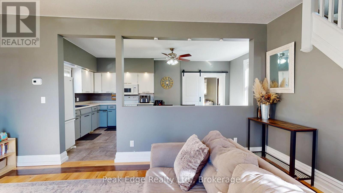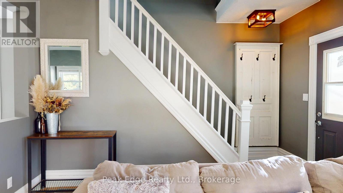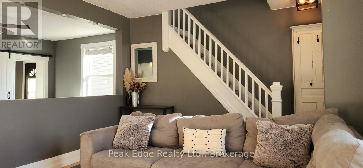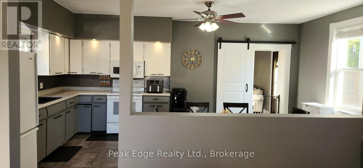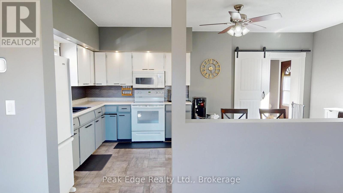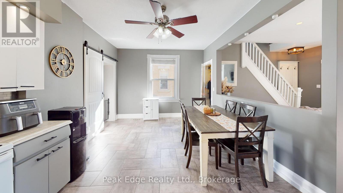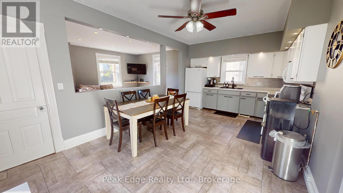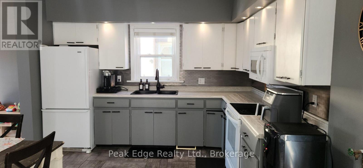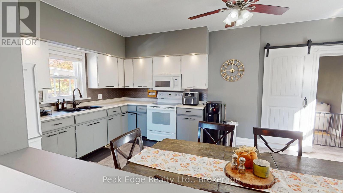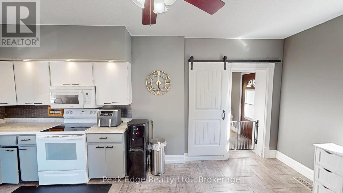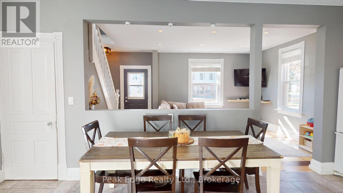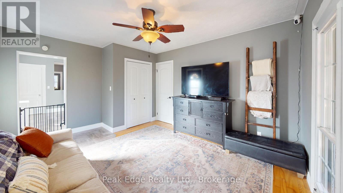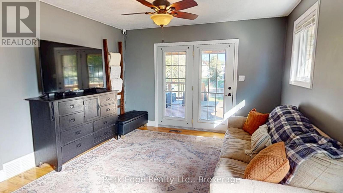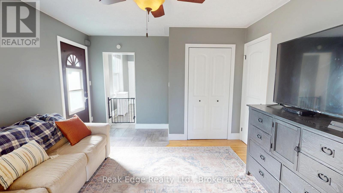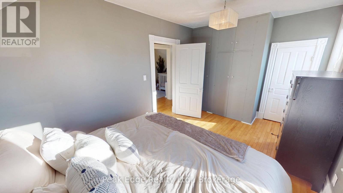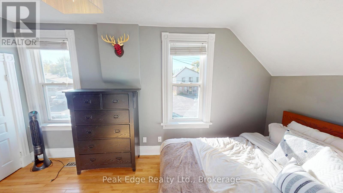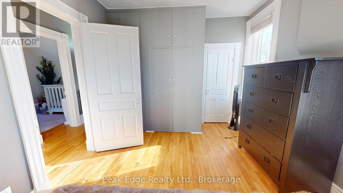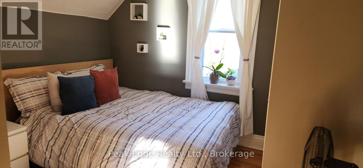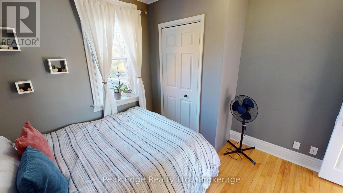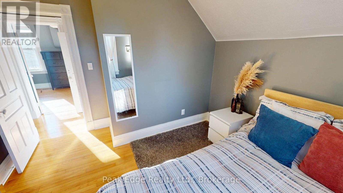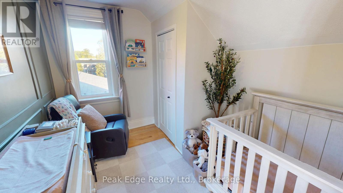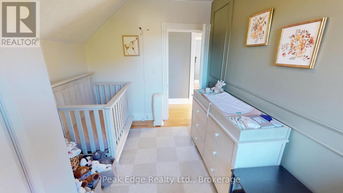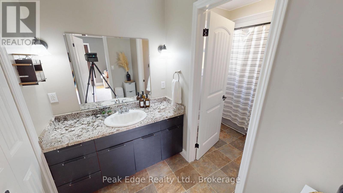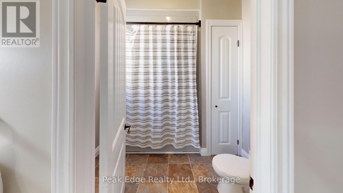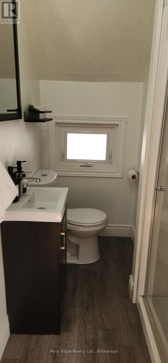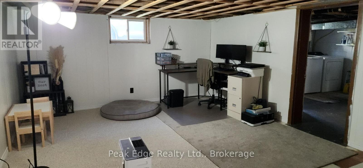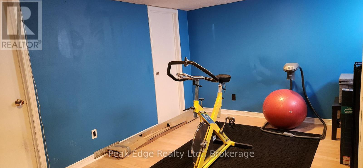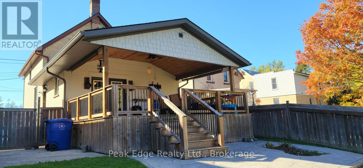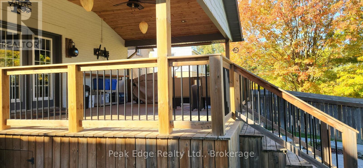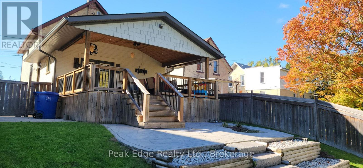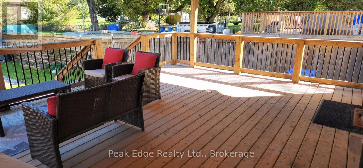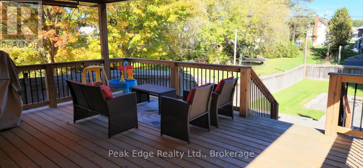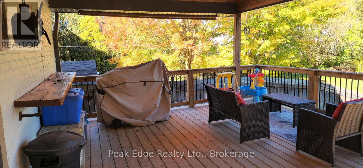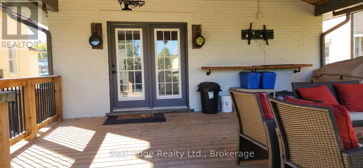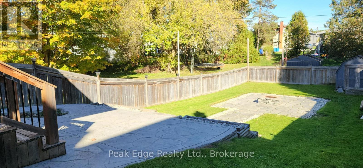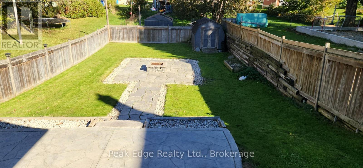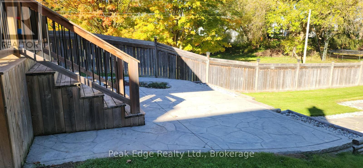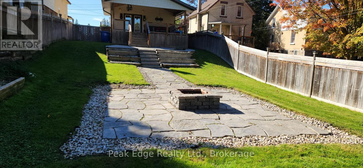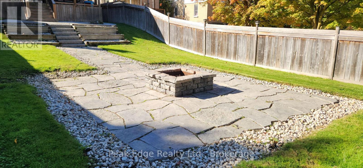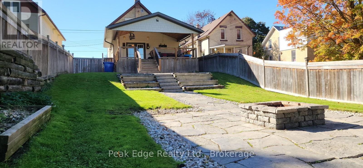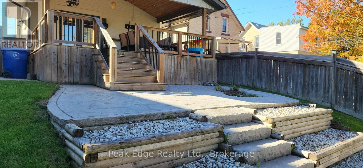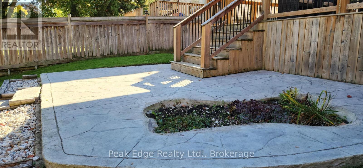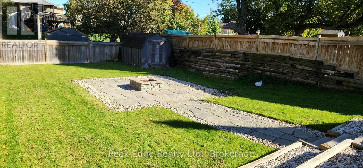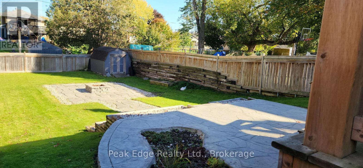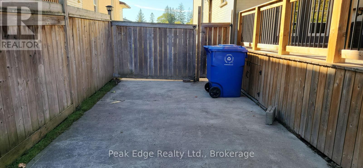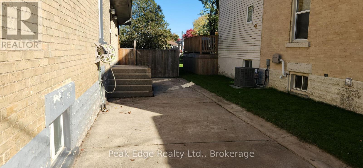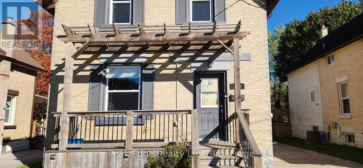3 Bedroom
2 Bathroom
1,100 - 1,500 ft2
Central Air Conditioning
Forced Air
$419,900
Charming 3-Bedroom Storey-and-a-Half Home - Move-In Ready! Welcome to this delightful 1,474 sq. ft. home, perfectly designed for comfort and style. Featuring three bedrooms, including a generous size master bedroom, and two well-appointed bathrooms-one on each floor-this home is both practical and inviting. The semi open-concept kitchen, living, and dining areas are adorned with beautiful hardwood floors throughout, creating a warm and cohesive ambiance. The kitchen comes fully equipped with appliances, including a fridge, stove, washer, and dryer. Step outside to your private backyard oasis, featuring a stunning stamped concrete fire pit area, a separate patio space, and a spacious 16x21 covered deck-ideal for entertaining guests or enjoying peaceful evenings. Recent updates include new windows replaced in 2024 on the main and second floor, washer and dryer new in 2025. This home is truly move-in ready. Don't miss out on this gem! (id:36809)
Property Details
|
MLS® Number
|
X12470118 |
|
Property Type
|
Single Family |
|
Community Name
|
Hanover |
|
Equipment Type
|
Water Heater |
|
Parking Space Total
|
4 |
|
Rental Equipment Type
|
Water Heater |
Building
|
Bathroom Total
|
2 |
|
Bedrooms Above Ground
|
3 |
|
Bedrooms Total
|
3 |
|
Appliances
|
Dryer, Freezer, Microwave, Stove, Washer, Refrigerator |
|
Basement Type
|
Full |
|
Construction Style Attachment
|
Detached |
|
Cooling Type
|
Central Air Conditioning |
|
Exterior Finish
|
Brick |
|
Foundation Type
|
Stone |
|
Heating Fuel
|
Natural Gas |
|
Heating Type
|
Forced Air |
|
Stories Total
|
2 |
|
Size Interior
|
1,100 - 1,500 Ft2 |
|
Type
|
House |
|
Utility Water
|
Municipal Water |
Parking
Land
|
Acreage
|
No |
|
Sewer
|
Sanitary Sewer |
|
Size Depth
|
164 Ft ,7 In |
|
Size Frontage
|
37 Ft ,6 In |
|
Size Irregular
|
37.5 X 164.6 Ft |
|
Size Total Text
|
37.5 X 164.6 Ft |
Rooms
| Level |
Type |
Length |
Width |
Dimensions |
|
Second Level |
Bathroom |
2 m |
1.51 m |
2 m x 1.51 m |
|
Second Level |
Primary Bedroom |
2.95 m |
4.74 m |
2.95 m x 4.74 m |
|
Second Level |
Bedroom 2 |
3.59 m |
2.6 m |
3.59 m x 2.6 m |
|
Second Level |
Bedroom 3 |
2.85 m |
3.28 m |
2.85 m x 3.28 m |
|
Lower Level |
Utility Room |
3.98 m |
5.82 m |
3.98 m x 5.82 m |
|
Lower Level |
Cold Room |
3.32 m |
2.24 m |
3.32 m x 2.24 m |
|
Lower Level |
Office |
3.99 m |
5.82 m |
3.99 m x 5.82 m |
|
Lower Level |
Exercise Room |
4.2 m |
3.46 m |
4.2 m x 3.46 m |
|
Main Level |
Kitchen |
5.94 m |
3.48 m |
5.94 m x 3.48 m |
|
Main Level |
Living Room |
5 m |
4.2 m |
5 m x 4.2 m |
|
Main Level |
Family Room |
4.63 m |
3.69 m |
4.63 m x 3.69 m |
|
Main Level |
Bathroom |
2.21 m |
3.69 m |
2.21 m x 3.69 m |
https://www.realtor.ca/real-estate/29006387/631-12th-avenue-hanover-hanover

