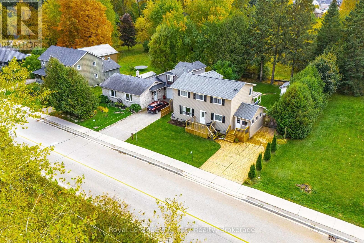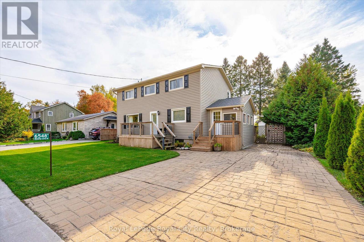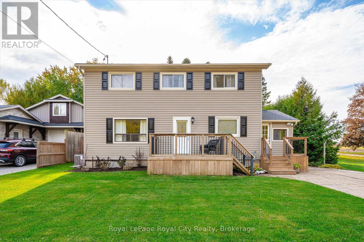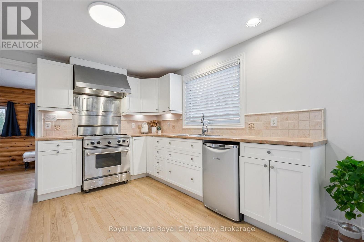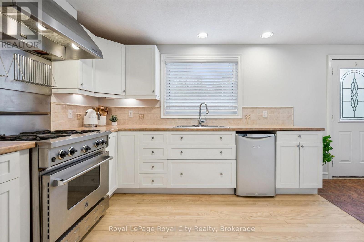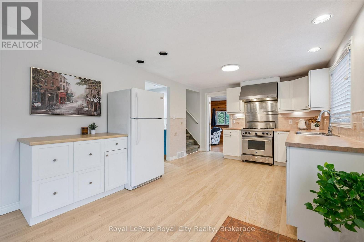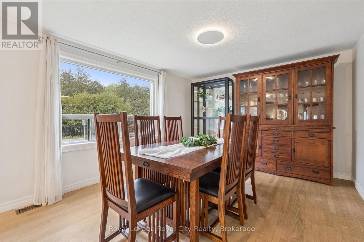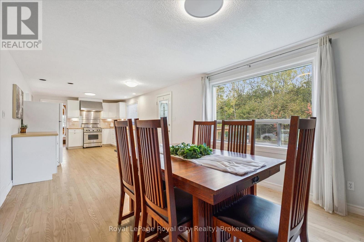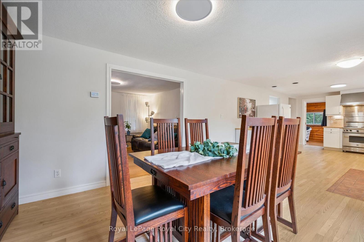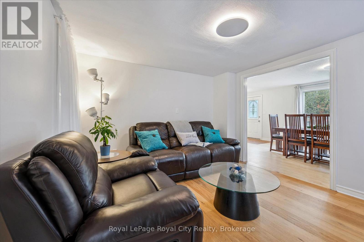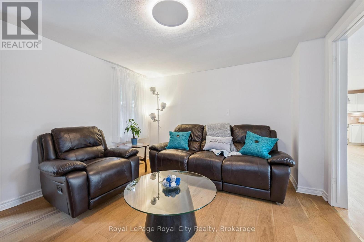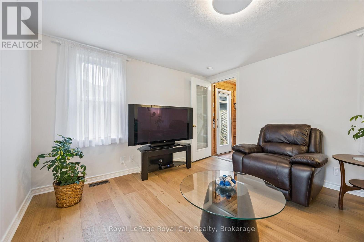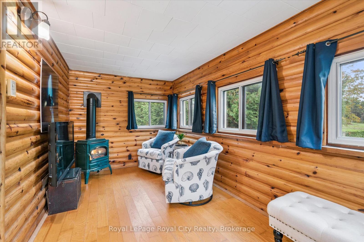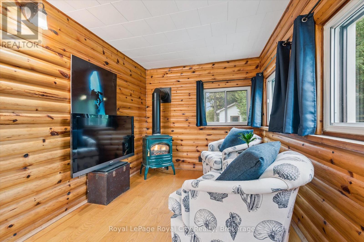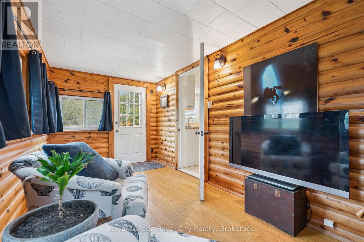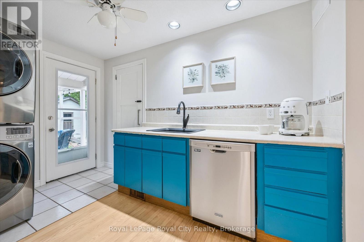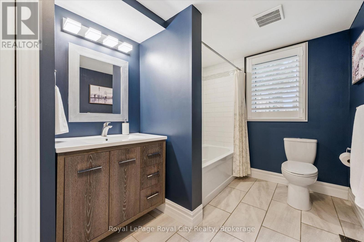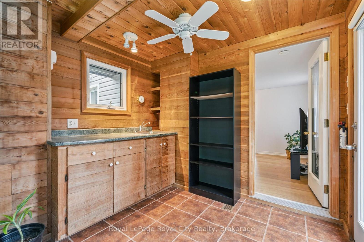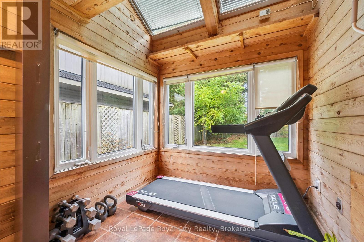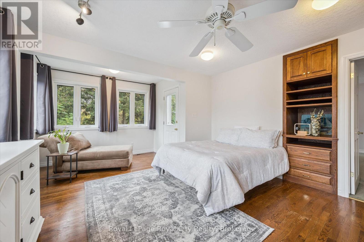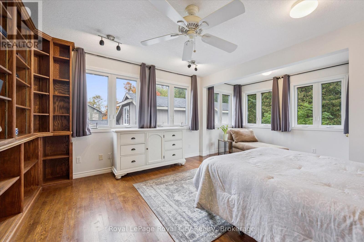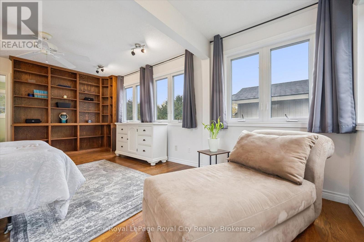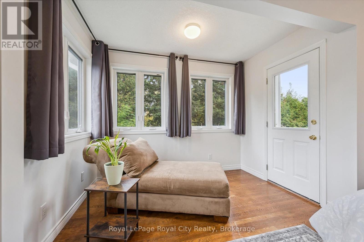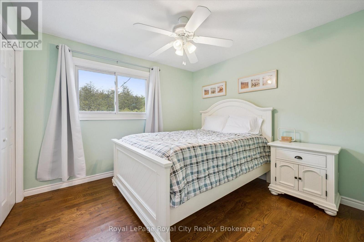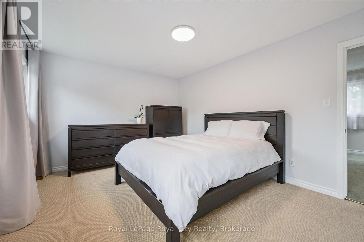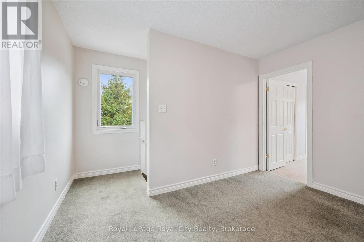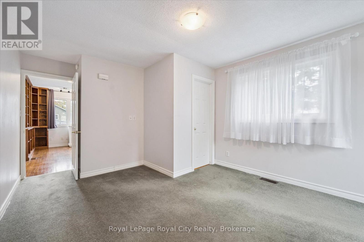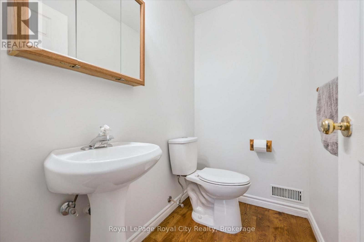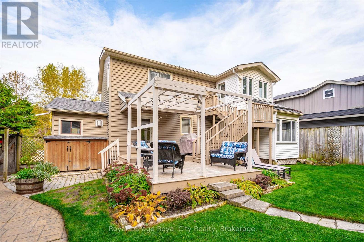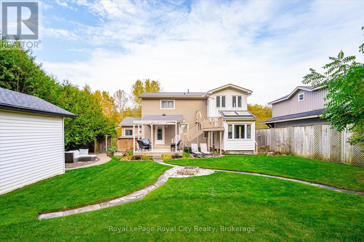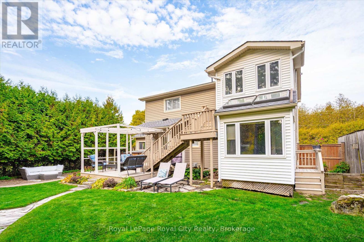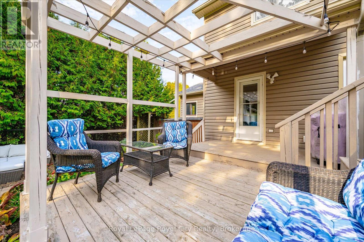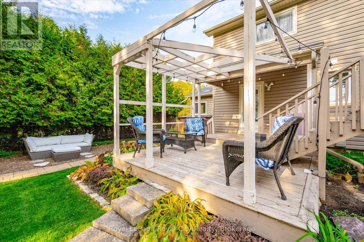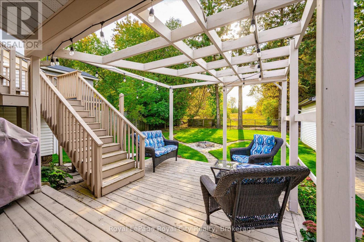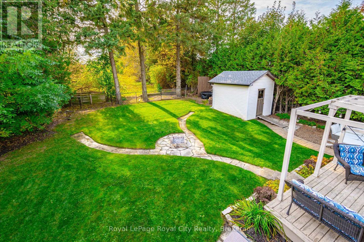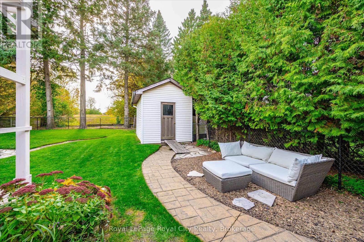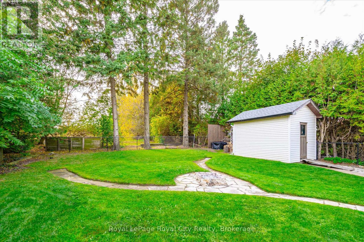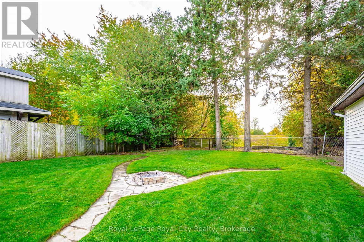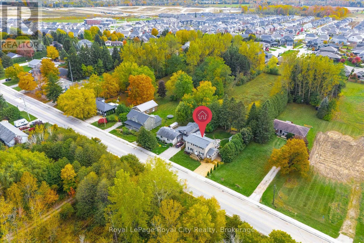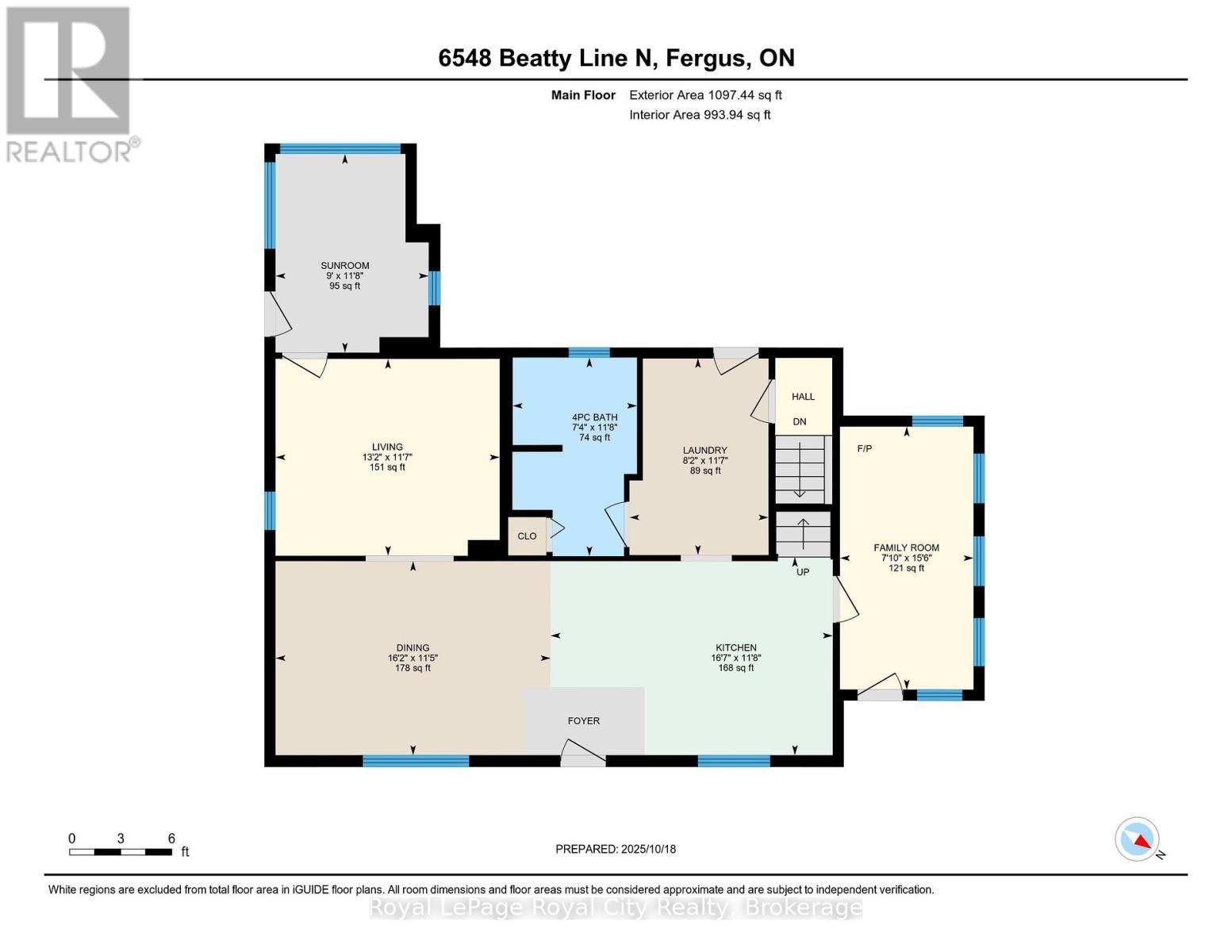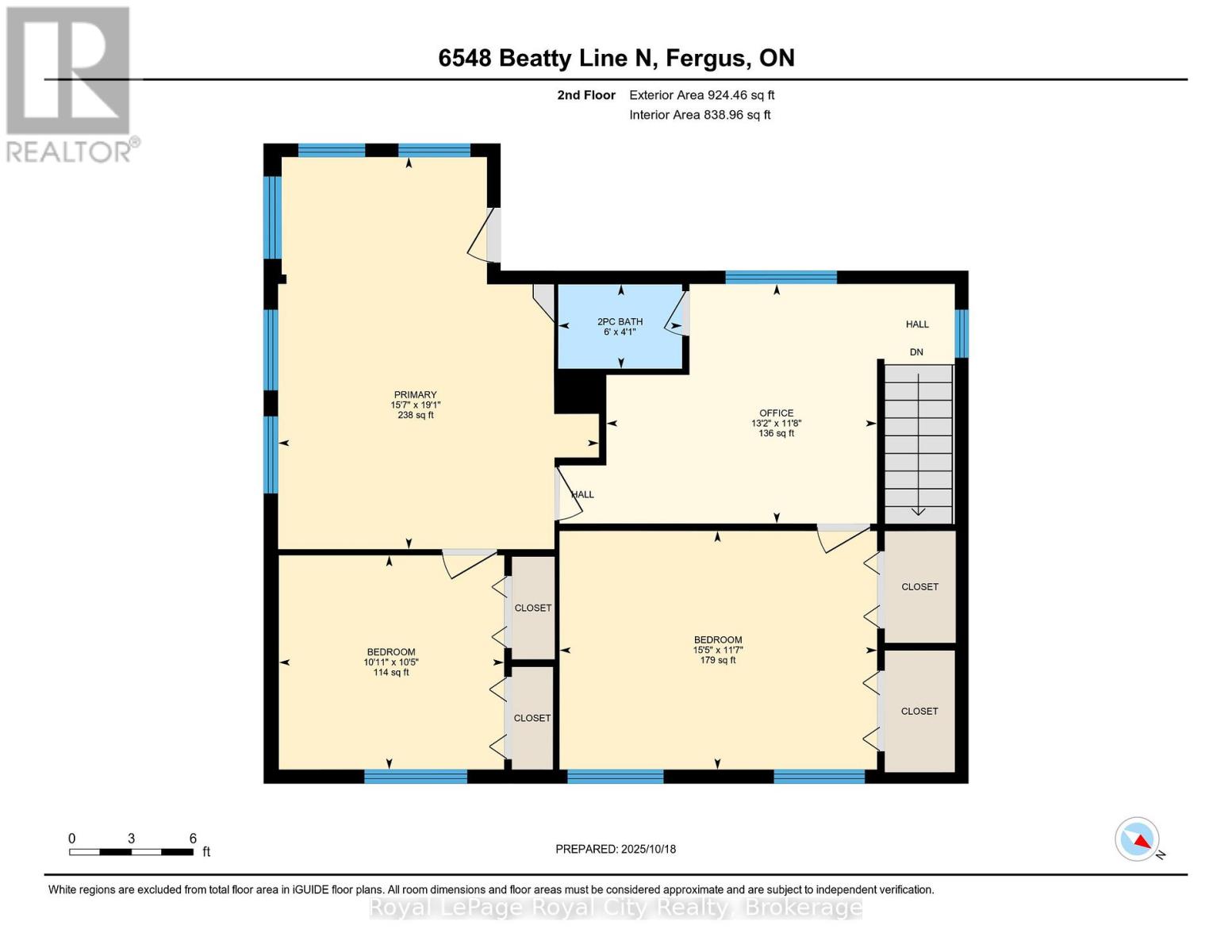3 Bedroom
2 Bathroom
2,000 - 2,500 ft2
Fireplace
Central Air Conditioning
Forced Air
$824,900
Welcome to this charming, 2,000+ sq. ft. home that blends warmth, character, and functionality in every space. The open-concept kitchen and dining room offer an inviting space for everyday living and family meals, with a separate living room just steps away for additional relaxation or entertaining space. The rustic, log cabin-inspired family room adds a charming touch with its cozy gas fireplace, perfect for curling up on cool evenings, while a bright sunroom invites you to soak in the views year-round. A dedicated laundry room and a 4-piece bathroom with in-floor heating add modern comfort and convenience to the main level. Three bedrooms occupy the second level, including a huge primary suite adorned with large windows, built-in shelving, a welcoming reading nook, and walkout access to the upper deck- perfect for morning coffee or stargazing. A 2 piece bathroom and an open office area complete the upper level. The unfinished basement provides excellent potential to customize and expand your living space as desired. Outside, the multi-level deck and seating areas overlook the lush, fully fenced backyard, complete with mature trees, a garden shed, firepit area, and serene greenspace beyond. Additional highlights include a double-wide driveway with parking for four vehicles, updated 100Amp electrical service, and a new roof (2022), and close proximity to all major amenities. (id:36809)
Property Details
|
MLS® Number
|
X12472541 |
|
Property Type
|
Single Family |
|
Community Name
|
Fergus |
|
Amenities Near By
|
Golf Nearby, Hospital, Park, Place Of Worship, Schools |
|
Community Features
|
Community Centre |
|
Equipment Type
|
Water Heater |
|
Features
|
Irregular Lot Size, Sump Pump |
|
Parking Space Total
|
4 |
|
Rental Equipment Type
|
Water Heater |
|
Structure
|
Deck, Patio(s), Porch, Shed |
Building
|
Bathroom Total
|
2 |
|
Bedrooms Above Ground
|
3 |
|
Bedrooms Total
|
3 |
|
Age
|
51 To 99 Years |
|
Amenities
|
Fireplace(s) |
|
Appliances
|
Water Softener, Dishwasher, Dryer, Hood Fan, Stove, Washer, Refrigerator |
|
Basement Development
|
Unfinished |
|
Basement Type
|
Full (unfinished) |
|
Construction Style Attachment
|
Detached |
|
Cooling Type
|
Central Air Conditioning |
|
Exterior Finish
|
Vinyl Siding |
|
Fireplace Present
|
Yes |
|
Fireplace Total
|
1 |
|
Foundation Type
|
Block |
|
Half Bath Total
|
1 |
|
Heating Fuel
|
Natural Gas |
|
Heating Type
|
Forced Air |
|
Stories Total
|
2 |
|
Size Interior
|
2,000 - 2,500 Ft2 |
|
Type
|
House |
|
Utility Water
|
Municipal Water |
Parking
Land
|
Acreage
|
No |
|
Fence Type
|
Fully Fenced |
|
Land Amenities
|
Golf Nearby, Hospital, Park, Place Of Worship, Schools |
|
Sewer
|
Sanitary Sewer |
|
Size Depth
|
129 Ft |
|
Size Frontage
|
59 Ft |
|
Size Irregular
|
59 X 129 Ft |
|
Size Total Text
|
59 X 129 Ft |
|
Zoning Description
|
R1a |
Rooms
| Level |
Type |
Length |
Width |
Dimensions |
|
Second Level |
Office |
3.55 m |
4.01 m |
3.55 m x 4.01 m |
|
Second Level |
Bathroom |
1.25 m |
1.83 m |
1.25 m x 1.83 m |
|
Second Level |
Primary Bedroom |
5.81 m |
4.76 m |
5.81 m x 4.76 m |
|
Second Level |
Bedroom 2 |
3.54 m |
4.71 m |
3.54 m x 4.71 m |
|
Second Level |
Bedroom 3 |
3.18 m |
3.34 m |
3.18 m x 3.34 m |
|
Main Level |
Living Room |
3.53 m |
4.02 m |
3.53 m x 4.02 m |
|
Main Level |
Kitchen |
3.55 m |
5.06 m |
3.55 m x 5.06 m |
|
Main Level |
Dining Room |
3.48 m |
4.93 m |
3.48 m x 4.93 m |
|
Main Level |
Family Room |
4.71 m |
2.39 m |
4.71 m x 2.39 m |
|
Main Level |
Sunroom |
3.56 m |
2.74 m |
3.56 m x 2.74 m |
|
Main Level |
Laundry Room |
3.53 m |
2.49 m |
3.53 m x 2.49 m |
|
Main Level |
Bathroom |
3.56 m |
2.23 m |
3.56 m x 2.23 m |
Utilities
|
Cable
|
Installed |
|
Electricity
|
Installed |
|
Sewer
|
Installed |
https://www.realtor.ca/real-estate/29011352/6548-beatty-line-n-centre-wellington-fergus-fergus

