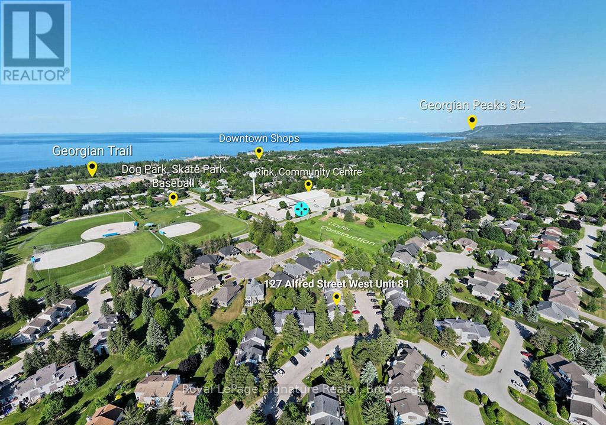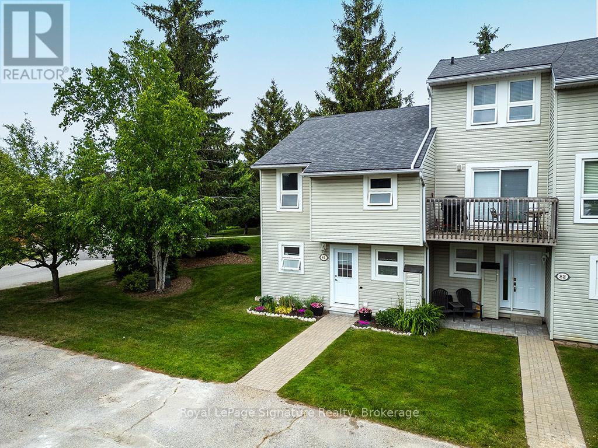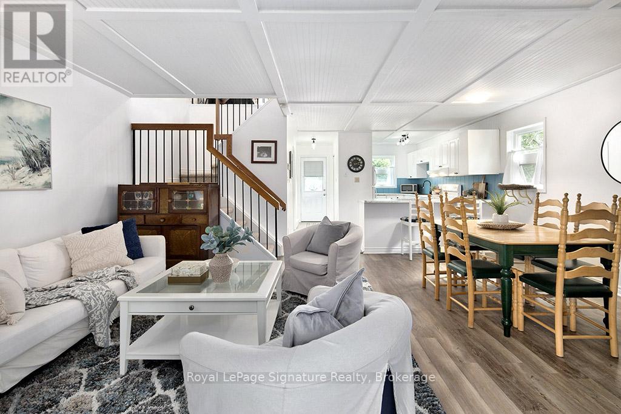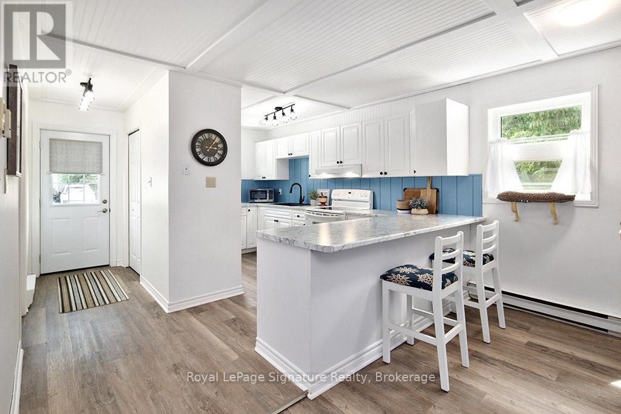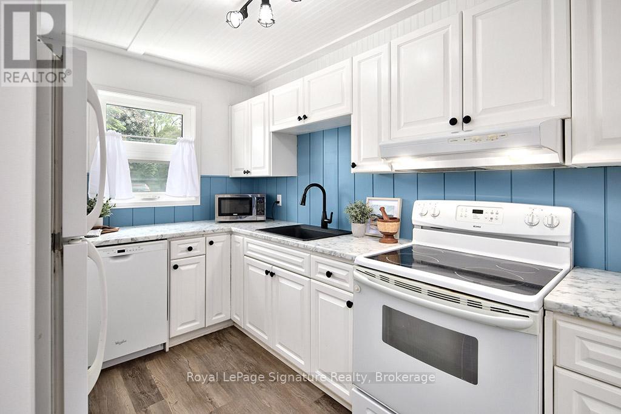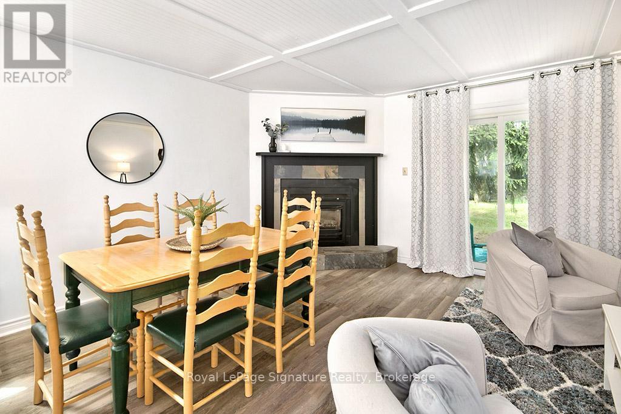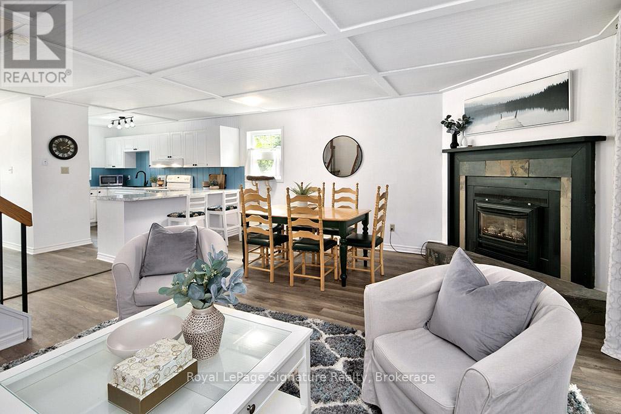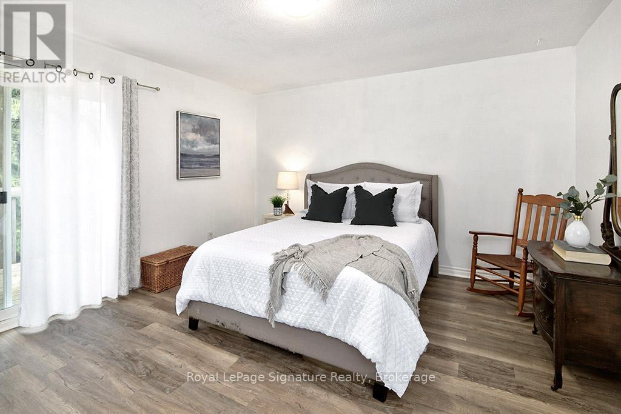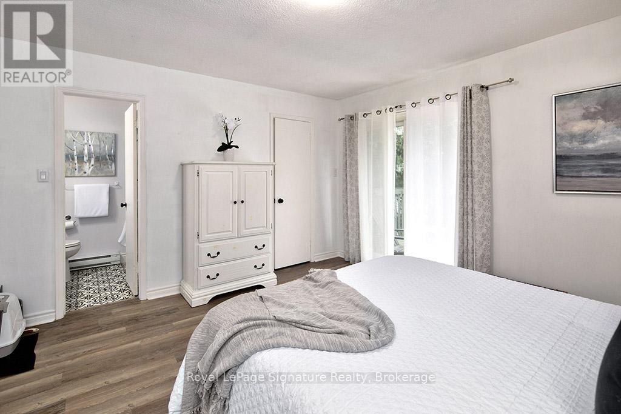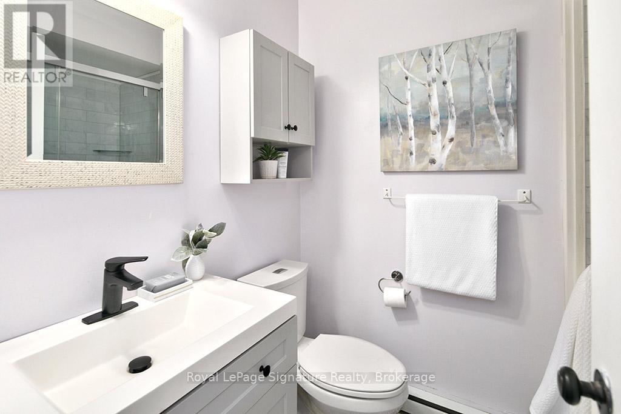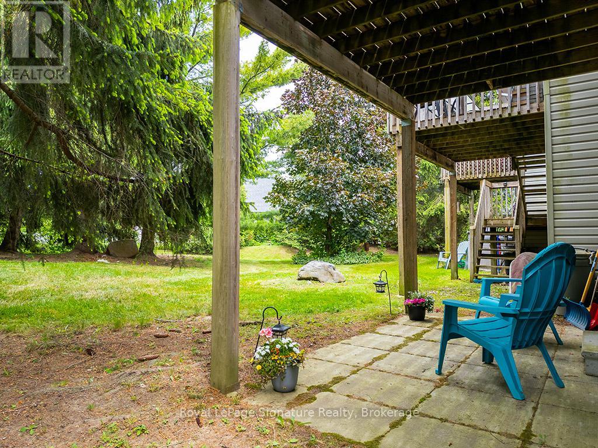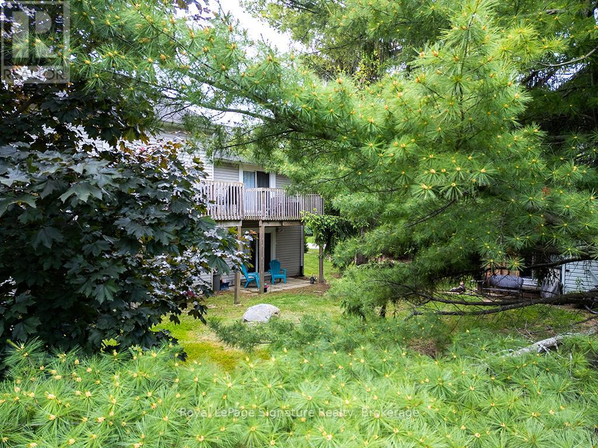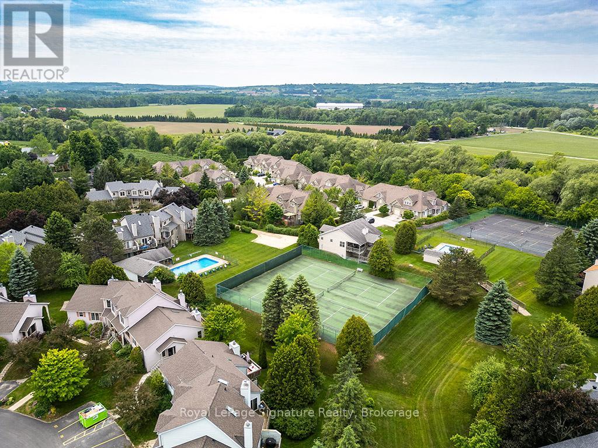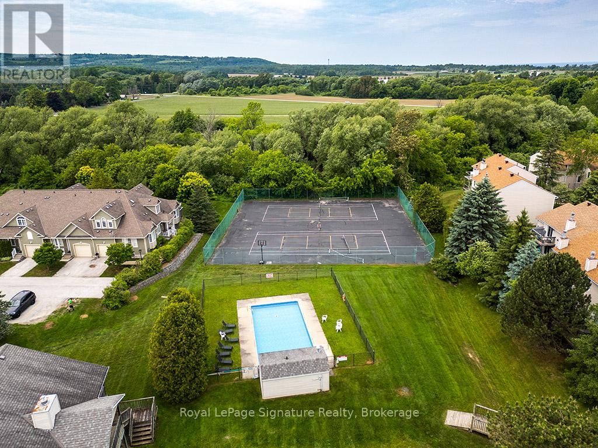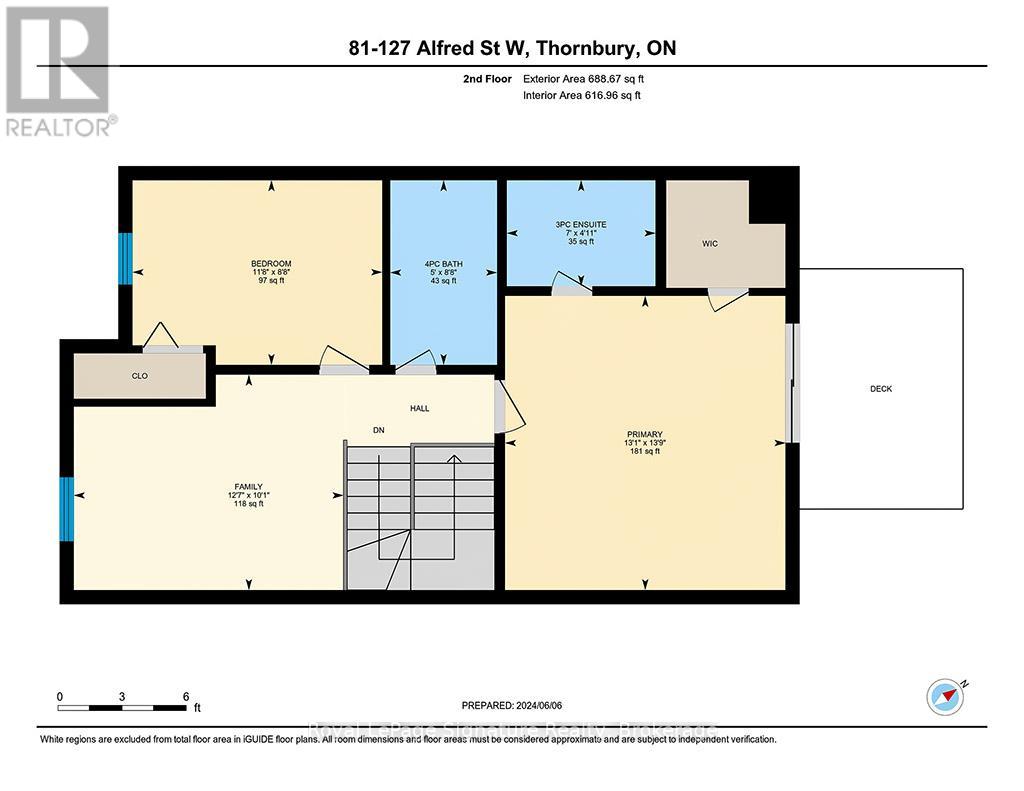2 Bedroom
2 Bathroom
1,200 - 1,399 ft2
Fireplace
Outdoor Pool
None
Baseboard Heaters
$448,500Maintenance, Insurance, Parking
$471 Monthly
Discover the perfect blend of lifestyle, comfort, and convenience in this end-unit townhome in Thornbury's sought-after Applejack community. Set on mature, landscaped grounds, this bright and inviting home is just steps from exceptional amenities including two outdoor pools, tennis and pickleball courts, and a welcoming clubhouse ideal for gatherings and social events. Freshly painted, the home features two spacious bedrooms, including a peaceful primary suite with a walk-in closet, private 3-piece ensuite, and walkout balcony a tranquil retreat to start or end your day. The open-concept main level offers a warm and functional living space with a cozy gas fireplace, seamlessly connected to the kitchen perfect for everyday living and entertaining alike. A versatile upstairs den provides the ideal spot for a home office or reading nook, while main floor laundry adds everyday convenience. While the home has seen some thoughtful updates, there's still room to make your own improvements and add value over time. Enjoy the best of Thornbury living, just a short stroll to charming downtown shops, cafés, restaurants, the library, rec centre, and the beautiful shores of Georgian Bay. Outdoor enthusiasts will appreciate easy access to nearby ski hills, golf courses, and scenic trails, with Blue Mountain just 15 minutes away. Motivated seller, bring an offer! (id:36809)
Property Details
|
MLS® Number
|
X12318982 |
|
Property Type
|
Single Family |
|
Community Name
|
Blue Mountains |
|
Amenities Near By
|
Golf Nearby, Marina, Schools, Ski Area |
|
Community Features
|
Pets Allowed With Restrictions, Community Centre |
|
Features
|
Balcony, Sump Pump |
|
Parking Space Total
|
1 |
|
Pool Type
|
Outdoor Pool |
Building
|
Bathroom Total
|
2 |
|
Bedrooms Above Ground
|
2 |
|
Bedrooms Total
|
2 |
|
Age
|
31 To 50 Years |
|
Amenities
|
Fireplace(s) |
|
Appliances
|
Water Heater, Dishwasher, Dryer, Stove, Washer, Refrigerator |
|
Basement Type
|
None |
|
Cooling Type
|
None |
|
Exterior Finish
|
Vinyl Siding |
|
Fireplace Present
|
Yes |
|
Fireplace Total
|
1 |
|
Heating Fuel
|
Electric |
|
Heating Type
|
Baseboard Heaters |
|
Stories Total
|
2 |
|
Size Interior
|
1,200 - 1,399 Ft2 |
|
Type
|
Row / Townhouse |
Parking
Land
|
Acreage
|
No |
|
Land Amenities
|
Golf Nearby, Marina, Schools, Ski Area |
|
Zoning Description
|
R1 |
Rooms
| Level |
Type |
Length |
Width |
Dimensions |
|
Second Level |
Primary Bedroom |
4.19 m |
3.99 m |
4.19 m x 3.99 m |
|
Second Level |
Bedroom |
3.56 m |
2.64 m |
3.56 m x 2.64 m |
|
Second Level |
Family Room |
3.84 m |
3.07 m |
3.84 m x 3.07 m |
|
Main Level |
Dining Room |
5.23 m |
2.29 m |
5.23 m x 2.29 m |
|
Main Level |
Living Room |
4.09 m |
3.51 m |
4.09 m x 3.51 m |
|
Main Level |
Kitchen |
3.99 m |
2.51 m |
3.99 m x 2.51 m |
|
Main Level |
Laundry Room |
3 m |
1.98 m |
3 m x 1.98 m |
|
Main Level |
Utility Room |
0.84 m |
0.86 m |
0.84 m x 0.86 m |
Utilities
https://www.realtor.ca/real-estate/28678331/81-127-alfred-street-w-blue-mountains-blue-mountains

