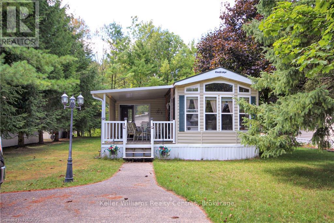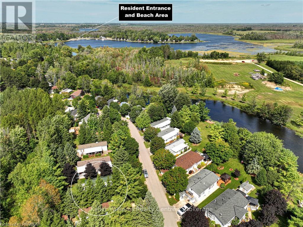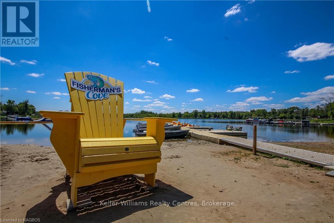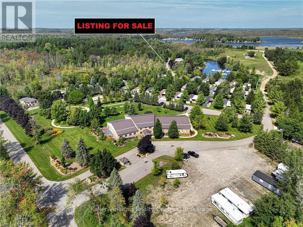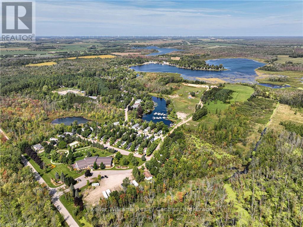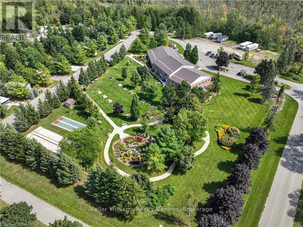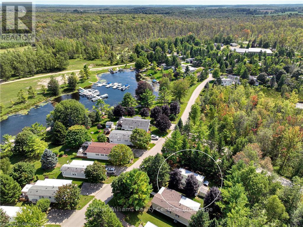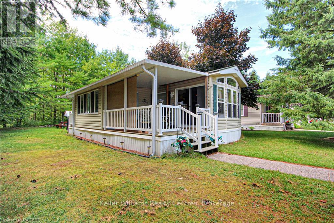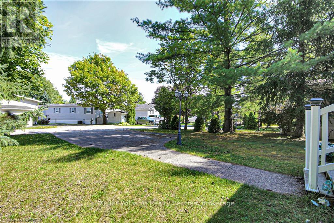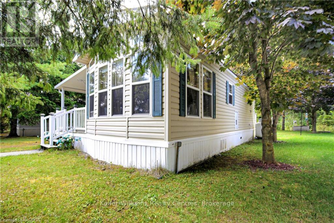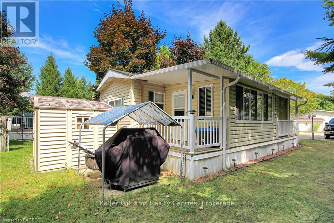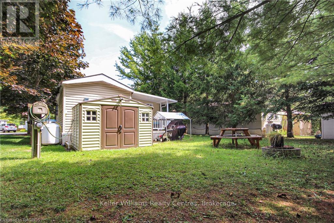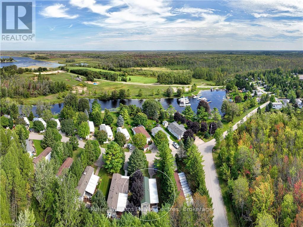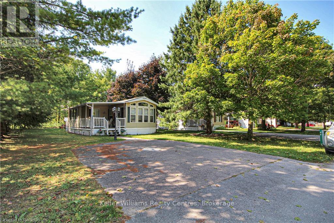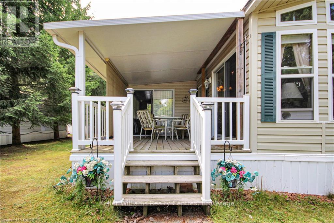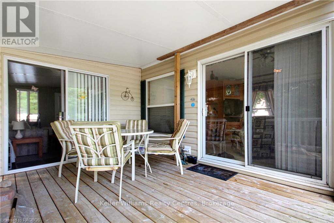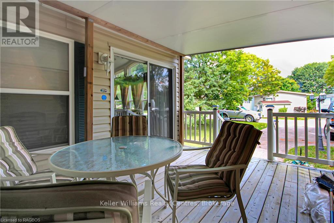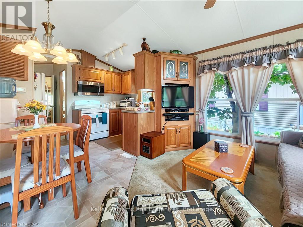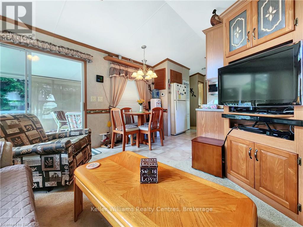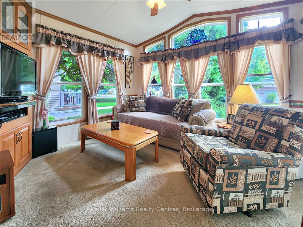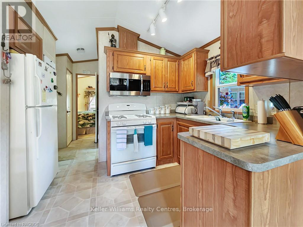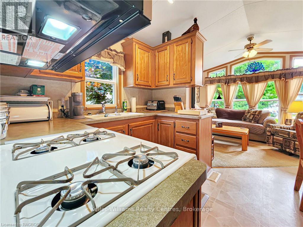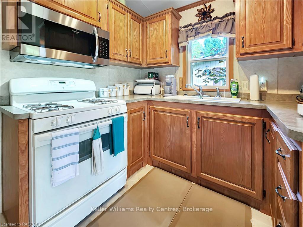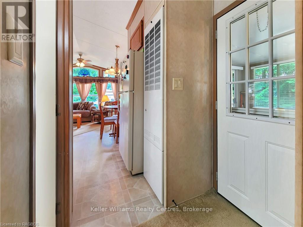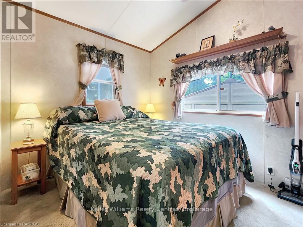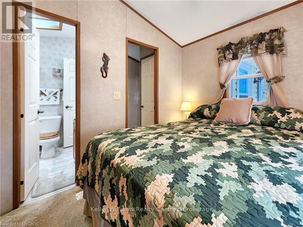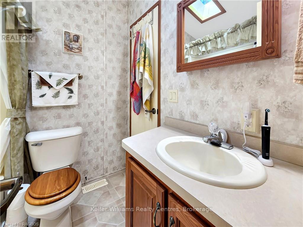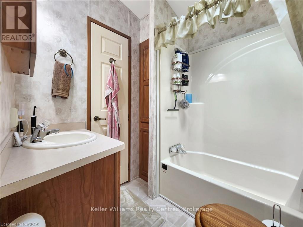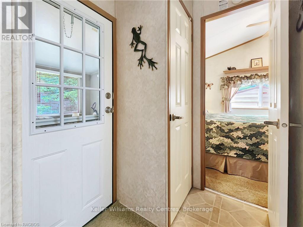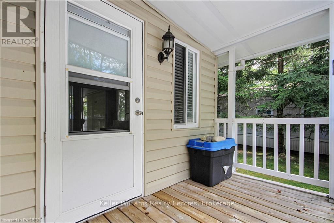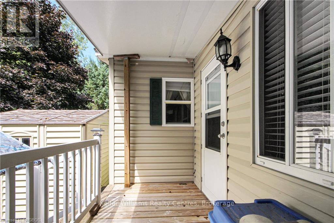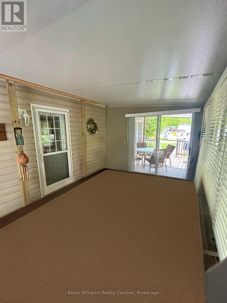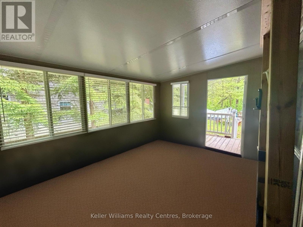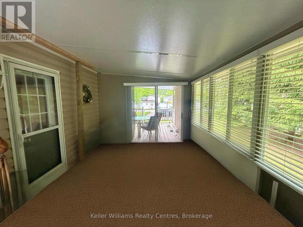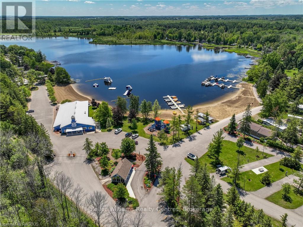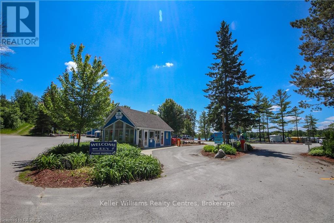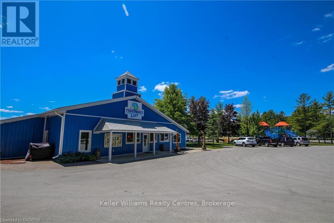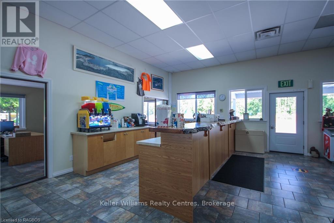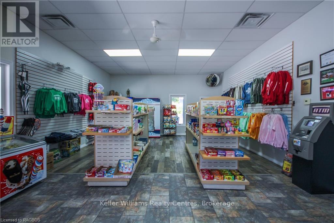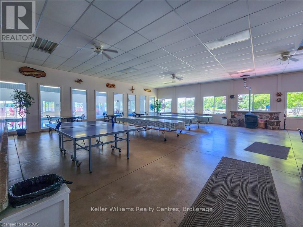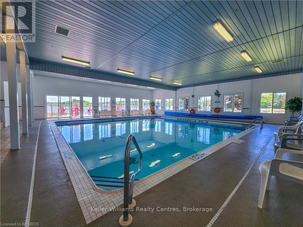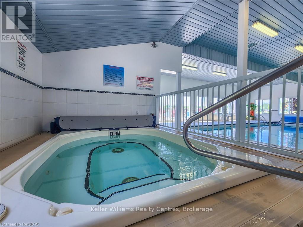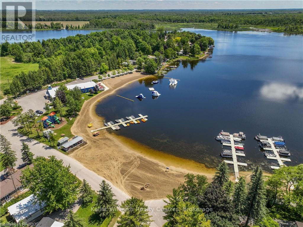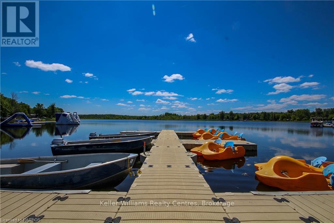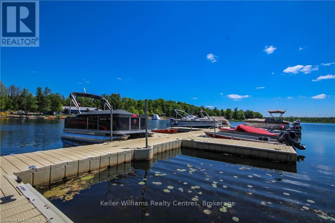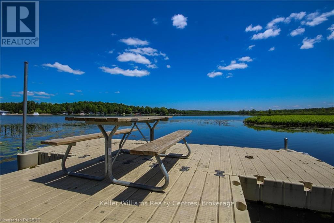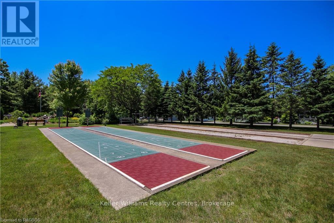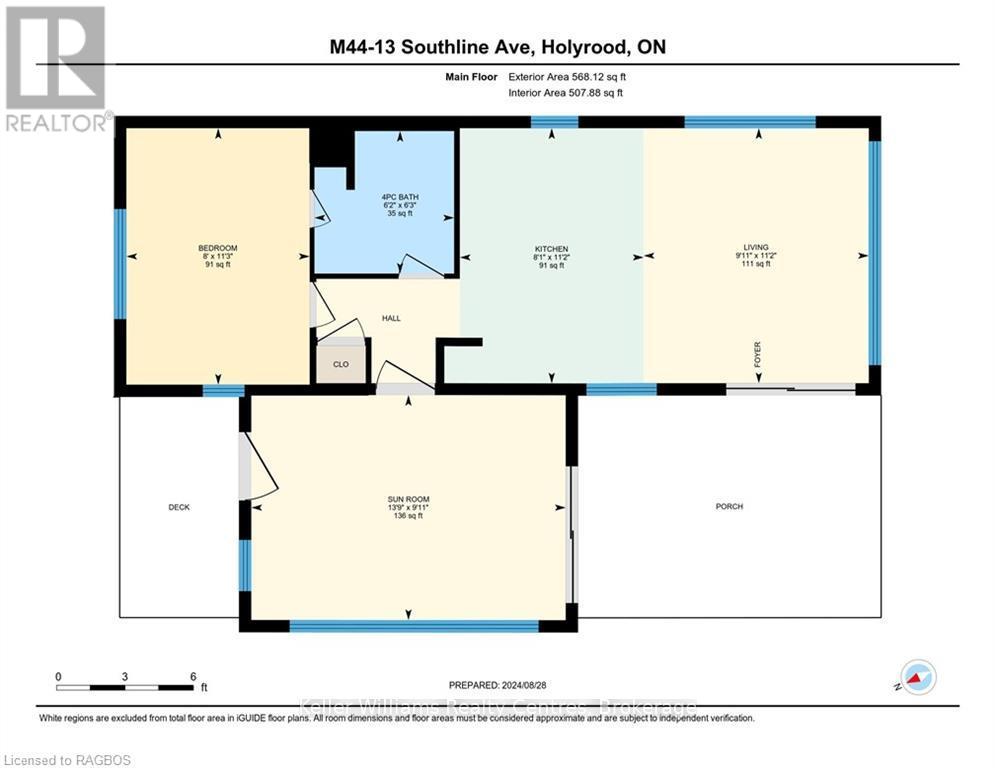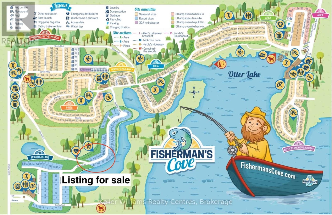1 Bedroom
1 Bathroom
0 - 699 ft2
Fireplace
Indoor Pool
Central Air Conditioning
Forced Air
Waterfront
$89,900
Own this fully furnished one bedroom, one bathroom lakeside Forest River Qualridge at Fishermans Cove, move-in ready for you to enjoy. Just 20 minutes to Kincardine and the shores of Lake Huron, this open-concept design boasts a kitchen with gas stove, full-size appliances, and ample cabinets, flowing into a cozy living area with a pull-out sofa, electric fireplace, and entertainment centre. Large windows brighten the space, perfect for relaxing and entertaining. Enjoy a private covered deck and a 10x14 add-a-room as a second bedroom or additional living space, overlooking a neat lawn with lake access steps away. In a peaceful community created to cater to all ages, this low-maintenance retreat offers lake fun and amenities nearby such as a swimming pool, boat docks, boat rentals, playgrounds, floating obstical course, and Blackhorse Golf course next door. April 1 - November 1, $4,020 + tax/year. Grab your slice of paradise! (id:36809)
Property Details
|
MLS® Number
|
X12275865 |
|
Property Type
|
Single Family |
|
Community Name
|
Huron-Kinloss |
|
Amenities Near By
|
Golf Nearby, Beach |
|
Community Features
|
Fishing |
|
Equipment Type
|
Propane Tank |
|
Features
|
Wooded Area |
|
Parking Space Total
|
2 |
|
Pool Type
|
Indoor Pool |
|
Rental Equipment Type
|
Propane Tank |
|
Structure
|
Deck, Patio(s), Shed |
|
Water Front Type
|
Waterfront |
Building
|
Bathroom Total
|
1 |
|
Bedrooms Above Ground
|
1 |
|
Bedrooms Total
|
1 |
|
Age
|
16 To 30 Years |
|
Amenities
|
Fireplace(s), Separate Electricity Meters, Security/concierge |
|
Appliances
|
Hot Tub, Water Heater, Blinds, Microwave, Stove, Refrigerator |
|
Basement Type
|
None |
|
Construction Style Other
|
Seasonal |
|
Cooling Type
|
Central Air Conditioning |
|
Exterior Finish
|
Vinyl Siding |
|
Fire Protection
|
Controlled Entry, Smoke Detectors |
|
Fireplace Present
|
Yes |
|
Fireplace Total
|
1 |
|
Heating Fuel
|
Propane |
|
Heating Type
|
Forced Air |
|
Size Interior
|
0 - 699 Ft2 |
|
Type
|
Mobile Home |
|
Utility Water
|
Shared Well |
Parking
Land
|
Access Type
|
Private Road, Year-round Access, Public Road |
|
Acreage
|
No |
|
Land Amenities
|
Golf Nearby, Beach |
|
Sewer
|
Holding Tank |
|
Surface Water
|
Lake/pond |
Rooms
| Level |
Type |
Length |
Width |
Dimensions |
|
Main Level |
Bathroom |
1.98 m |
1.88 m |
1.98 m x 1.88 m |
|
Main Level |
Bedroom |
3.43 m |
2.44 m |
3.43 m x 2.44 m |
|
Main Level |
Kitchen |
3.4 m |
2.46 m |
3.4 m x 2.46 m |
|
Main Level |
Sunroom |
3 m |
4.2 m |
3 m x 4.2 m |
https://www.realtor.ca/real-estate/28586303/m44-13-southline-avenue-huron-kinloss-huron-kinloss

