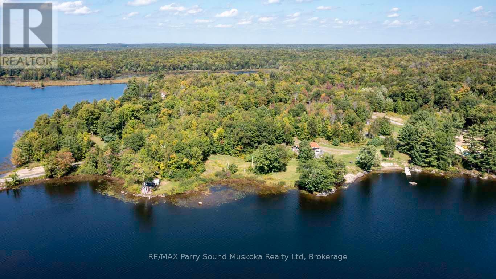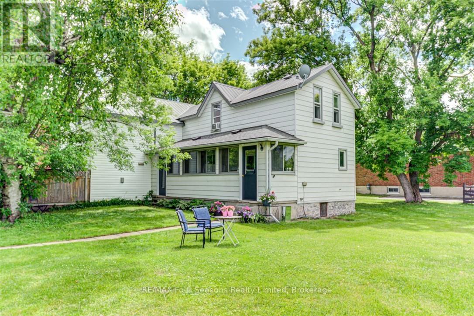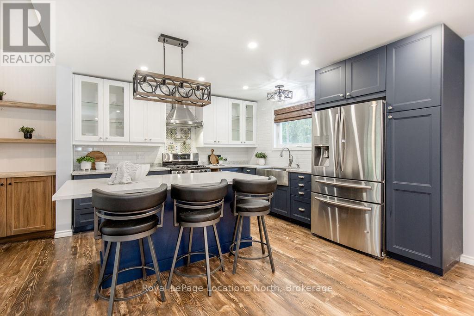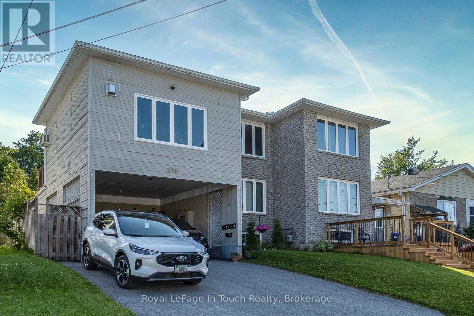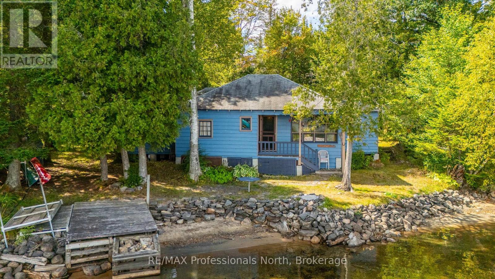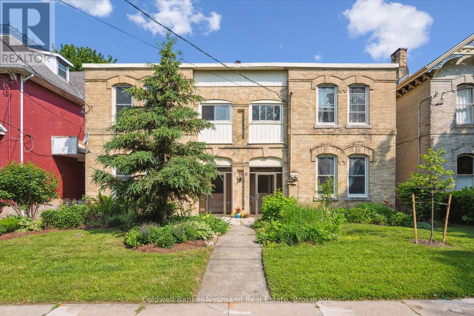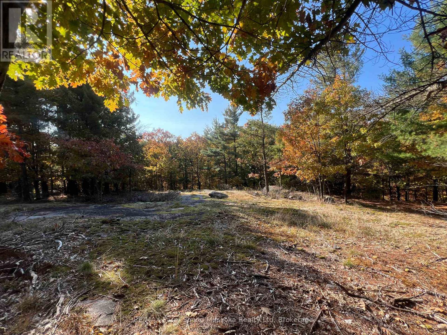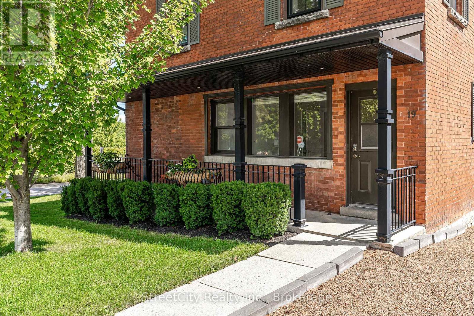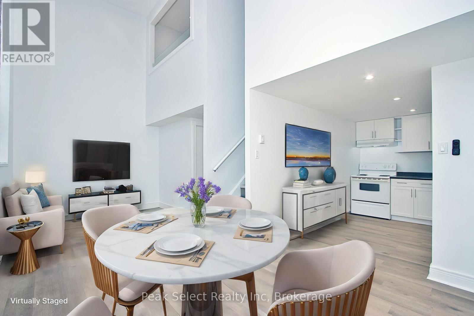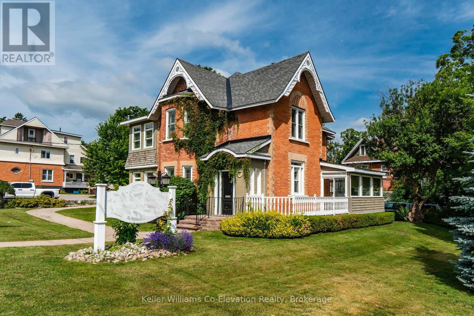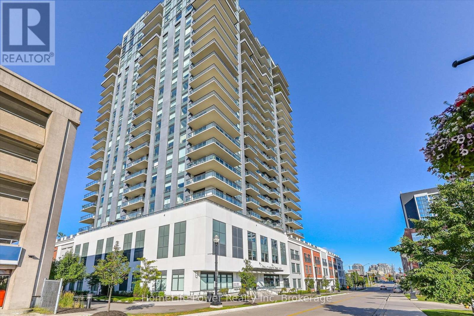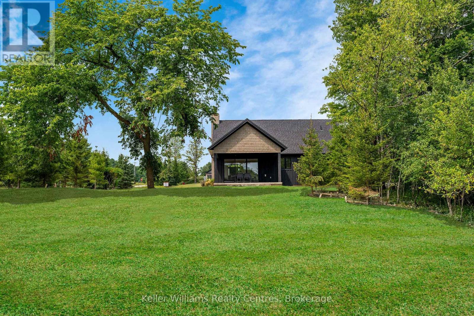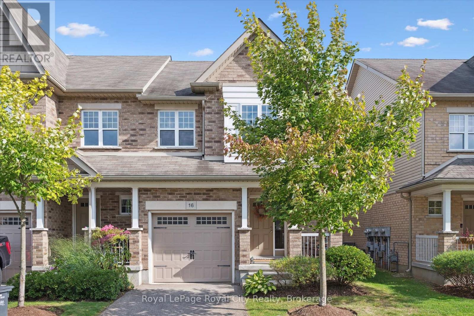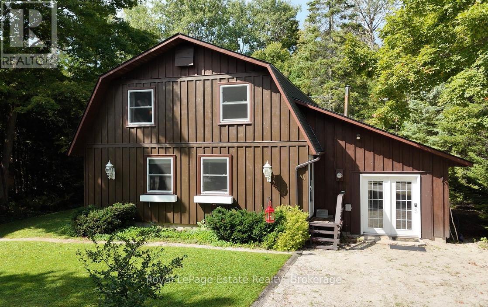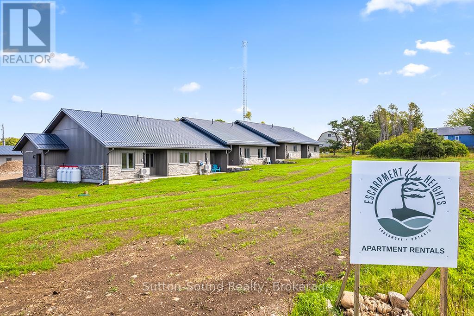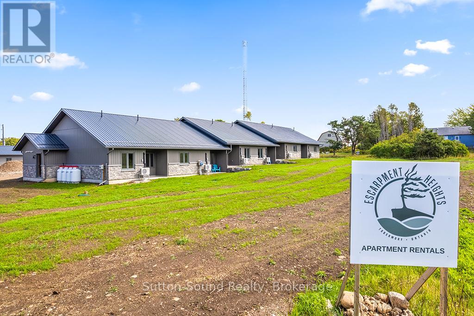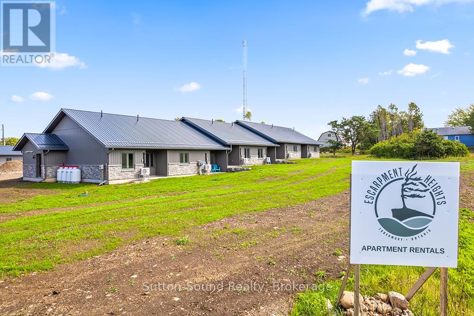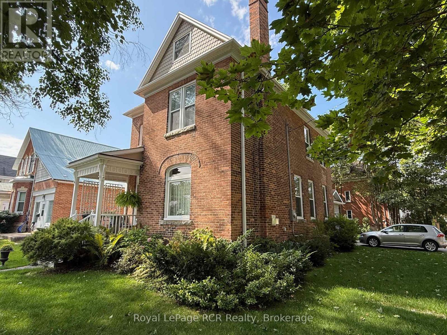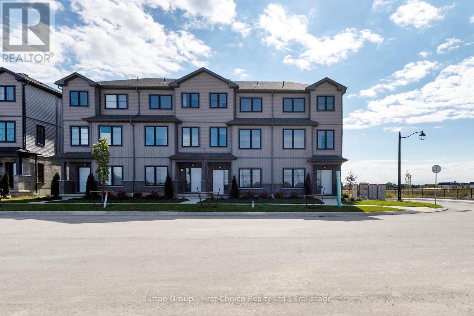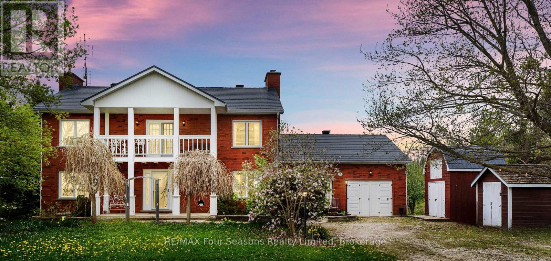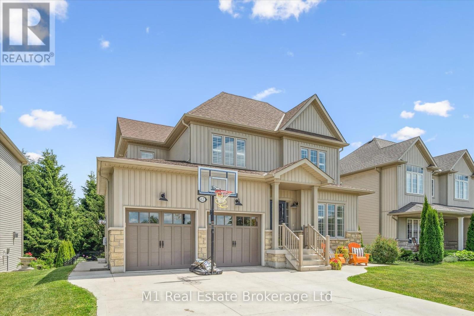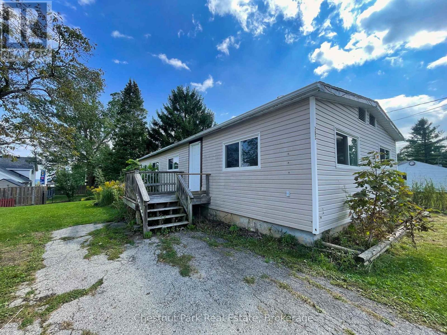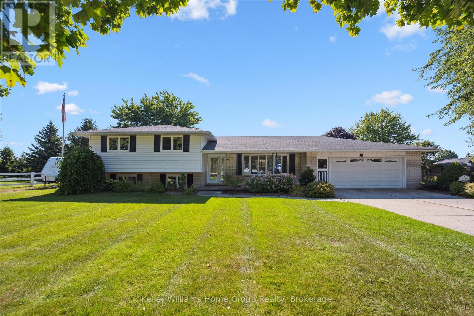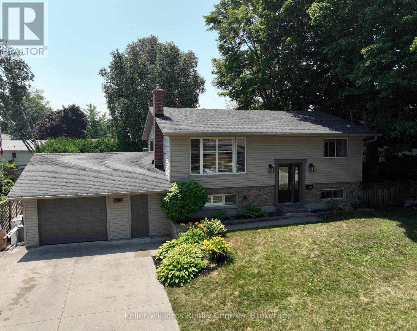122 Grey Owl Road
Mckellar, Ontario
PRISTINE GREY OWL LAKE! 4.5 ACRES of PRIVACY! 675 ft WATERFRONT! NATURAL SAND BEACH! RARE POINT OF LAND! Prime Southern Exposure, Enjoy access into fabulous Lorimer Lake for miles of boating & fishing enjoyment, This is the original site of 'Grey Owl Lodge' steeped in history, Fully winterized 2 bedroom stone sided bungalow/cottage features Vaulted pine ceilings, Classic stone fireplace w new efficient airtight insert, New updated laminate flooring, 4 pc bath, laundry, Large Basement area + storage room with walk out ideal for storing all the toys and cottage items, This cottage can be used immediately & ultimately renovated to create the 'Dream Lake House' you've always wanted! Captivating Southerly Views over Grey Owl, Year round road access, Original log cabin lakeside bunkies remain for restoration, Insulated sleeper cabin is ideal for extended family/guests, PREMIUM LEVEL LOT FEATURES GRADUAL SLOPE TO WATER'S EDGE, STUNNING VIEWS, RARE OPPORTUNITY TO CREATE MEMORIES IN THIS PRIME LOCATION! (id:36809)
RE/MAX Parry Sound Muskoka Realty Ltd
393 Second Street
Collingwood, Ontario
TRIPLEX~ Great Opportunity for Investors~ ANNUAL RENTAL INCOME~$61 800/ yr, $5150 per month AND Tenants pay all utilities as well as snow removal! This well maintained triplex with 3 self contained units each having 2 Bedrooms and a 4 pc bath (separately metered) is in a fabulous location and situated on an extremely large lot~ 97 X 133 Ft. Endless Possibilities with Potential for Development~ Town of Collingwood permitting fourth units providing parameters met~ Potential to Build Garage/ Coach House~ Sever and Build 2 Homes on Newly Created Lots, Live in One Unit and Rent the Other Two, Continue to Use Strictly as an Investment Property, Convert to Single Family Residence or a Beautiful Lot to Build your Dream Home! This Property has had Many Upgrades Including~ Metal Roof, Asphalt Roof ( Apartment 3), Some Newer Windows, Some Newer Vinyl Siding Replaced and Windows Capped, Upgraded Electrical~ Breakers for 2 Units, Flooring, Newer Appliances/ 3 Hot Water Heaters (Includes all Appliances and Hot Water Heaters Owned) and Designer Paint throughout. A++ tenants! Looking to get into the investment market? The rental market continues to be very strong in desirable Collingwood. Look no further~ this is the one! Walking Distance to Historic Downtown, Restaurants, Theatres, Shopping, Sparkling Waters of Georgian Bay and all that Collingwood has to Offer. Short Drive to Blue Mountain Village, Thornbury and The Longest Freshwater Beach in the World! (id:36809)
RE/MAX Four Seasons Realty Limited
44 Stroud Crescent
Wasaga Beach, Ontario
Discover your perfect getaway at this beautiful riverfront property with 100 feet of calm water frontage. Enjoy the new 23x29ft wired garage built on a concrete slab with 3 R20 doors, adding both function and style to this exceptional property. Inside the home, you will notice all the loving upgrades and modernized features. The main floor has beautiful distressed knotty pine floors and a modern, spacious kitchen featuring quartz countertops, a gas cooktop, and a stylish porcelain backsplash. Off the kitchen, enjoy the cozy living room with a new gas fireplace, which flows into the dining area, making it perfect for relaxing and entertaining. The main floor powder room and laundry add extra convenience. Brand new 9' patio doors, all new windows, a steel roof, and PEX plumbing (2023) complement the list of upgrades to the home. Upstairs, the primary bedroom has a large walk-in closet leading to a luxurious 5-piece ensuite. The lower level has vinyl plank flooring, a second bedroom, and another bathroom great for guests or family. Outside, the star of the show is the spacious and private yard featuring a new 11x24 deck, flagstone walkways, and a cozy fire pit! End your day fishing off the dock or unwinding in the six-person hot tub. Escape to your own private paradise and indulge in the beauty of riverside living. Whether you're unwinding on the deck, exploring the beautiful grounds, or venturing out for water activities, this property offers an opportunity to immerse yourself in the tranquility of nature while enjoying the comforts of modern luxury. What are you waiting for? (id:36809)
Royal LePage Locations North
206 Lindsay Street
Midland, Ontario
Unique duplex property with a bonus basement studio unit, each with separate entrances. Located in a desirable area near the hospital, shopping, library, restaurants, waterfront trail, and much more. Best of all you can choose your new tenants as the seller is providing vacant possession on closing. The upper unit has over 1450 sq ft, forced air gas heat, large kitchen with an island, dining area, den, large cozy living room with a gas fireplace, 3 bedrooms, 4pc bath, and a walkout to private deck & yard access. The main floor unit has 3 bedrooms, 4pc bath, large living room, spacious kitchen/ dining area, electric heat & wall A/C unit. The newly renovated lower-level studio apartment includes forced air gas heat, 2 bedrooms, 4pc bath, living room, and kitchen/dining area. New deck and new windows were done between 2017-2025. Common areas include laundry facilities, private backyard, parking, and carport. Both seller and tenants take great pride in this property, which shows in the pristine condition of the entire property. What an amazing opportunity and investment, you wont be disappointed. (id:36809)
Royal LePage In Touch Realty
1468 Twelve Mile Lake Road
Minden Hills, Ontario
Welcome to Twelve Mile Lake in Haliburton County! This rare offering is located just off Hwy 35 and close to both Minden and Haliburton Village with all the amenities you need and accessed by a mutual driveway on the neighbouring property. Set on a flat, level lot with a lovely sandy, gradual shoreline, this waterfront property is ideal for children and grandchildren to swim, wade, and play safely. Two original vintage cottages, cherished by the same family for generations, offer a unique chance to create your dream getaway in the heart of Cottage Country. The main cottage sits perched at the waters edge and features 3 bedrooms, 1 bathroom, a kitchen, and a spacious living room with stunning lake views. A second cottage provides 2 bedrooms, 1 bathroom, kitchen, living room, and a screened porch, perfect for hosting extended family or guests. Shed for storing all the watertoys.This is a fantastic opportunity to reclaim a beloved family retreat, invest some TLC, and begin creating your own memories on beautiful Twelve Mile Lake. Property is being sold as-is, where-is. (id:36809)
RE/MAX Professionals North
7 Cambridge Street
Guelph, Ontario
Attention investors and first-time buyers! This semi detached century home offers the perfect blend of character, convenience, and income potential. Just steps from shopping, dining, parks, trails, the river, and entertainment, this well-maintained property is ideally situated to enjoy everything downtown living has to offer. Designed as a duplex with separate utilities and heat controls for each unit, its a smart, turnkey investment. The main-level unit features 2 bedrooms, soaring ceilings, tall baseboards, and spacious living areas filled with natural light showcasing the timeless beauty of the home. The upper-level 3-bedroom unit is equally impressive, offering plenty of space for tenants or extended family. Whether you choose to live in one unit and rent the other, or add this gem to your investment portfolio, this property delivers flexibility and value. With its rare combination of historic charm and modern updates, its truly a standout opportunity in a prime location. (id:36809)
Coldwell Banker Neumann Real Estate
13 Ridgeway Drive
Carling, Ontario
DESIRABLE BUILDING LOT! 1.73 Acres of Privacy! ESCAPE THE CITY TO BEAUTIFUL COTTAGE COUNTRY in DESIRABLE BAYVIEW SUBDIVISION on the Shores of Georgian Bay! 202' X 411', Year round municipal road just 15 mins to Parry Sound w/DEEDED ACCESS to 6 PRIVATE BAYVIEW BEACH/ACCESS points on Georgian Bay, Nearby Hydro, Driveway has been roughed in, Just a short walk to the beach & private boat launch, Owning & building in Bayview Subdivision gives you the potential for a SHARED DOCK ON GEORGIAN BAY! LIVE, LOVE & INVEST IN THE NORTH! (id:36809)
RE/MAX Parry Sound Muskoka Realty Ltd
19 Waterloo Street S
Stratford, Ontario
Spectacular location! 800 sqft main level commercial space available for lease. Flexible potential uses. Ideally laid out for professional office, medical but could accommodate retail, studio. etc. w/ lobby/waiting room, reception area, 4 private offices, kitchenette & washroom. Bonus, take your work outside to the sitting area on the park side patio surrounded by gorgeous landscaping & curb appeal. Private (4 exclusive spots) & street parking. Centrally located on the corner of Waterloo & Water streets across from the Tom Patterson Theatre, river & parks. Basement for storage or for additional workspace of approximately 600 sqft if needed (can be configured to tenant specifications). Call for more information or to schedule a private showing. (id:36809)
Streetcity Realty Inc.
45 - 20 Water Street South
St. Marys, Ontario
Come check out this charming updated 2-bedroom apartment for rent in the historic Opera House Apartments, right in the heart of downtown St. Marys! You'll love the fantastic view of bustling Water Street, with all its shops and cozy patios, and you're just a stone's throw away from the beautiful Thames River and lovely walking trails. This inviting apartment has just received a fresh makeover, complete with new paint and flooring throughout. You'll find updated two-piece and three-piece bathrooms, as well as a kitchen that boasts recently painted cabinets with new doors. Plus, there's plenty of storage space to help keep your belongings organized! The Opera House Apartments offer great amenities, including an elevator, stair access, a laundry room, and a secure entrance. This bright apartment is located on the 4th floor. Rent is $2,150.00 per month, plus utilities (electricity and water) and hot water tank rental added on. Don't miss out on this wonderful place to call home! (id:36809)
Peak Select Realty Inc
Upper Unit - 600 Hugel Avenue
Midland, Ontario
COMMERCIAL LEASE: Approx 1099 Sq.Ft of Office Space For Lease on the 2nd Floor of one of Midlands Original Grand Homes on Hugel St, Offering High Visibility and Convenient Access to Downtown Midland. The Leased Space Will Consist of 7 Rooms that can be used for Office Space or Meeting Rooms and a Full Bathroom. The Building is Alarmed and the Upper Floor will be Accessed from the Front Entry with Back Staircase for Emergency Exit Only. HST is in Addition to the Lease Price. HVAC, Hydro, and Water/Sewer Included. Ample Parking is also Available for Staff & Visitors (id:36809)
Keller Williams Co-Elevation Realty
603 - 155 Caroline Street S
Waterloo, Ontario
Luxurious 1-Bedroom Condo in the Heart of Uptown Waterloo. Discover suite 603 at the prestigious Caroline Street Private Residences, perfectly situated in Uptown Waterloo. This bright, southeast-facing unit offers stunning views of the Bauer District and places you just steps from everything your condo lifestyle demands. From the moment you enter, the attention to detail is evident. This owner-occupied condo is in pristine condition and boasts an upgraded kitchen with granite countertops, a large island ample base cabinets, a white subway tile backsplash, and stainless steel appliances. Engineered hardwood flooring flows seamlessly through the open-concept kitchen and living area, creating a warm and inviting space perfect for relaxing or entertaining. Step out onto your private balcony to enjoy city views. The bathroom features ceramic tile flooring and a surround-tiled tub, while convenience is enhanced with in-suite laundry, one underground parking space (#64 on P1), and a locker (#99 on P1). Residents enjoy a full suite of amenities including a concierge, fitness centre, guest suite, massive outdoor terrace with BBQs and a putting green, and a media room. Everything you need is within easy reach: grocery stores like Vincenzos, upscale restaurants, bakeries, public transit including the LRT, Waterloo Park, and Waterloo Square. Don't miss this opportunity, schedule your private showing today! (id:36809)
Homelife Power Realty Inc
104 Butternut Court
Grey Highlands, Ontario
This brand new construction, custom-designed residence is nestled in an exclusive enclave of just 12 private homes in the coveted Beaver Valley Woodlands. Crafted for those who value design, privacy, and seamless indoor-outdoor living, this 3,546 sq ft, 5-bedroom, 4-bath modern alpine retreat is set on 1.37 acres bordered by 100 newly planted spruce, pine, and fir. The striking exterior pairs onyx board-and-batten with cedar shake and natural hand-laid stonework for bold, elegant curb appeal. Inside, soaring 13-ft vaulted ceilings and floor-to-ceiling windows flood the great room with natural light, anchored by a dramatic fireplace clad in sophisticated porcelain stoneware. This true wood-burning hearth is the heart of the home, whether its a quiet night by the fire or an evening of entertaining. Every finish has been elevated, from the hardwood floors to the 8-ft solid poplar doors and trim. The kitchen is a showpiece: full-height custom wood cabinetry, a 7-ft quartz island in soft sage, artisan-glazed tile backsplash, and fully integrated stainless steel appliances. The main-floor primary suite offers a custom walk-in closet and a luxe ensuite finished in porcelain tile with a freestanding soaker tub, glass-enclosed rainfall shower, and warm wood vanity with quartz counters. Upstairs, two guest bedrooms--including one with its own fireplace--share a chic 3-piece bath. The lower level extends the homes sophisticated aesthetic, with a floating staircase accented in glass and steel leading to a bright rec room, full gym, two additional bedrooms, and a 4-piece bath. Heated exposed aggregate floors add polish and warmth throughout. The oversized garage is equally refined, with in-floor heating, waterproof wall finish, and epoxy floors, ideal for storing and maintaining everything from bikes to seasonal gear. Backed by the 7-year Tarion New Home Warranty, 104 Butternut Court is a refined retreat for those who live fully--in every season. (id:36809)
Keller Williams Realty Centres
16 - 167 Arkell Road
Guelph, Ontario
This bright and spacious end-unit townhome offers a perfect blend of comfort and convenience, with an open-concept main floor that flows seamlessly from the welcoming living and dining areas into a well-appointed kitchen, along with direct access to the backyard and garage for everyday ease. Upstairs, the primary suite features its own private ensuite, complemented by two additional bedrooms and a full bath, while the wonderful finished basement adds even more living space with a cozy rec room, laundry, and extra storage, ideal for relaxing or entertaining. As an end unit, this home enjoys added natural light and privacy, plus outdoor space that feels inviting and functional. Located in a highly sought-after area, you'll love being steps from walking trails, coffee shops, and all amenities, with easy access to public transit, excellent schools, and the University of Guelph. This is a move-in-ready opportunity in a prime location you wont want to miss! (id:36809)
Royal LePage Royal City Realty
44 Whitefish Boulevard
South Bruce Peninsula, Ontario
SPACIOUS AND COZY VIBES. Settle into the community of Oliphant, a popular destination for outdoor enthusiasts on the Bruce Peninsula. Known for its shallow, Lake Huron shoreline, surrounding fishing islands, scenic trails, kiteboarding, boating, and unforgettable sunsets, Oliphant offers a unique balance of outdoor adventure and a community that values the preservation of its natural environment. Just 1 km from the shoreline and boat launch, this 3-bedroom, 1.5-bath board-and-batten home sits on a spacious lot backing onto trees, creating a sense of privacy and tranquility. The backyard features three young apple trees, adding a garden touch to the outdoor space. Inside, natural wood paneling, beamed ceilings, a wood stove, and a sauna blend rustic charm with cozy comfort. While retaining its charm, updates & upgrades have been completed to improve use and efficiency: LVP flooring in the kitchen/dining area (2019); Portable generator (2019); Updated water systems - sandpoint, pressure tank & treatment equipment (2020); Dishwasher & washing machine (2020); Attached-garage conversion to insulated living space (2021); Roof shingles (2021); EKO Jet Wave toilet bidets in both bathrooms (2022); Variable-speed heat pump system (2022); Saunacore sauna heater replacement (2023) and more...A 30' x 20' detached garage with loft provides extra storage, a hobby area, or the potential for a finished space. With Sauble Beach and Wiarton just minutes away, this spacious, warm, inviting, well-maintained home offers an opportunity to enjoy year-round or cottage life in the lakeside community of Oliphant. Contact your REALTOR for a tour of this property! (id:36809)
Royal LePage Estate Realty
1 - 18 Maple Golf Crescent
Northern Bruce Peninsula, Ontario
**END UNIT** Welcome to Escarpment Heights, a thoughtfully designed retirement rental community offering the perfect blend of comfort, convenience, and peace of mind. These townhome-style apartments are an excellent option whether you're looking to enjoy year-round living in Tobermory or spend summers here and head south for the winter, knowing your property will be cared for with lawn maintenance and snow removal included. Each unit has been built with quality in mind, featuring open and spacious layouts, paved driveways, covered entrances, and private outdoor spaces. Deluxe units offer the added bonus of a single-car garage and den. Every home is equipped with in-floor heating, air conditioning, and 36" door widths for accessibility, along with a full suite of stainless steel appliances including fridge, stove, dishwasher, microwave, washer, and dryer. The Standard One-Bedroom unit provides 720 square feet of well-planned living space. It includes a large master bedroom with generous closet space and an open-concept kitchen, dining, and living area highlighted by a built-in pantry. The rental rate is $1,650 per month plus hydro, with in-floor heating, water, property taxes, lawn care, guest parking, and snow removal all included. Escarpment Heights is more than just a place to live - its a lifestyle. Set in the heart of Tobermory, its the perfect choice for those seeking a secure, low-maintenance retirement home surrounded by the natural beauty of the Bruce Peninsula. With Phase 1 now complete and Phase 2 coming soon, this is the ideal time to reserve your unit and secure your place in this sought-after community. Contact me today to arrange a viewing or learn more about availability at Escarpment Heights. (id:36809)
Sutton-Sound Realty
3 - 18 Maple Golf Crescent
Northern Bruce Peninsula, Ontario
Welcome to Escarpment Heights, a thoughtfully designed retirement rental community offering the perfect blend of comfort, convenience, and peace of mind. These townhome-style apartments are an excellent option whether you're looking to enjoy year-round living in Tobermory or spend summers here and head south for the winter, knowing your property will be cared for with lawn maintenance and snow removal included. Each unit has been built with quality in mind, featuring open and spacious layouts, paved driveways, covered entrances, and private outdoor spaces. Deluxe units offer the added bonus of a single-car garage and den. Every home is equipped with in-floor heating, air conditioning, and 36" door widths for accessibility, along with a full suite of stainless steel appliances including fridge, stove, dishwasher, microwave, washer, and dryer. The Standard One-Bedroom unit provides 720 square feet of well-planned living space. It includes a large master bedroom with generous closet space and an open-concept kitchen, dining, and living area highlighted by a built-in pantry. The rental rate is $1,650 per month plus hydro, with in-floor heating, water, property taxes, lawn care, guest parking, and snow removal all included. Escarpment Heights is more than just a place to live - its a lifestyle. Set in the heart of Tobermory, its the perfect choice for those seeking a secure, low-maintenance retirement home surrounded by the natural beauty of the Bruce Peninsula. With Phase 1 now complete and Phase 2 coming soon, this is the ideal time to reserve your unit and secure your place in this sought-after community. Contact me today to arrange a viewing or learn more about availability at Escarpment Heights. (id:36809)
Sutton-Sound Realty
4 - 18 Maple Golf Crescent
Northern Bruce Peninsula, Ontario
Welcome to Escarpment Heights, a thoughtfully designed retirement rental community offering the perfect blend of comfort, convenience, and peace of mind. These townhome-style apartments are an excellent option whether you're looking to enjoy year-round living in Tobermory or spend summers here and head south for the winter, knowing your property will be cared for with lawn maintenance and snow removal included. Each unit has been built with quality in mind, featuring open and spacious layouts, paved driveways, covered entrances, and private outdoor spaces. Deluxe units offer the added bonus of a single-car garage and den. Every home is equipped with in-floor heating, air conditioning, and 36" door widths for accessibility, along with a full suite of stainless steel appliances including fridge, stove, dishwasher, microwave, washer, and dryer. The Standard One-Bedroom unit provides 720 square feet of well-planned living space. It includes a large master bedroom with generous closet space and an open-concept kitchen, dining, and living area highlighted by a built-in pantry. The rental rate is $1,650 per month plus hydro, with in-floor heating, water, property taxes, lawn care, guest parking, and snow removal all included. Escarpment Heights is more than just a place to live - its a lifestyle. Set in the heart of Tobermory, its the perfect choice for those seeking a secure, low-maintenance retirement home surrounded by the natural beauty of the Bruce Peninsula. With Phase 1 now complete and Phase 2 coming soon, this is the ideal time to reserve your unit and secure your place in this sought-after community. Contact me today to arrange a viewing or learn more about availability at Escarpment Heights. (id:36809)
Sutton-Sound Realty
1198 4th Avenue W
Owen Sound, Ontario
Welcome to this 4 bed 3 bath 2.5-storey century home with attached garage, offering 2,616 square feet of beautifully updated living space while preserving its timeless character. Set on a corner lot in a desirable, family-friendly neighbourhood, this home combines classic charm with modern convenience. The inviting front porch sets the tone, leading into a warm and welcoming open concept main floor. The kitchen features an island with granite countertops, a large pantry, and engineered hardwood floors, opening to a dining area that flows seamlessly into the spacious living room. Here, soaring high ceilings, a cozy gas fireplace, hardwood flooring, and custom crown molding create an elegant space for both everyday living and entertaining. A convenient 2-pc bathroom completes the main level. Upstairs, the primary bedroom is generously sized with a good closet, accompanied by two additional bedrooms, a full 4-pc bathroom, and a well-placed laundry area. The finished attic offers versatility with a fourth bedroom or recreation room, along with its own 3-pc bathroom and dedicated heat pump and A/C. The unfinished basement provides ample storage and workshop space. Outdoors, a flagstone patio, mature trees, and a storage shed add to the property's appeal. The single attached garage with a concrete driveway enhances both functionality and convenience. Additional features include a fibreglass roof (2018), forced-air natural gas furnace with central air, and ceiling fans in all bedrooms. With its private side entrance, thoughtful renovations, and unbeatable location within walking distance to Kelso Beach and the harbour, this century home is the perfect blend of comfort, character, and lifestyle. (id:36809)
Royal LePage Rcr Realty
60 Balladry Boulevard
Stratford, Ontario
Beautiful brand new end unit townhouse with countryside views! Stunning 3-storey end unit townhouse by Poet & Perth offering 3 bedrooms, 4 bathrooms, and over 1,650 sq ft of modern living space. Enjoy abundant natural light with oversized south-facing windows and a west-facing front for picturesque sunsets. The main level features a spacious entryway, guest bedroom, 4-piece bathroom, and inside access to the garage- ideal for guests, in-laws, or a home office. The second floor offers an open-concept living and dining area with 9' ceilings, a sleek kitchen with ample storage and included appliances, a cozy balcony, powder room, and storage closet. The third level includes a serene primary suite with walk-in closet, 4-piece ensuite, and private balcony. A second bedroom with access to a 4-piece bathroom, full laundry room, and bonus storage complete this floor. Located in a well-managed condo community with lawn care and snow removal included. Move-in ready and maintenance-free book your private showing today! (id:36809)
Sutton Group - First Choice Realty Ltd.
3 Sydenham Trail E
Clearview, Ontario
AFFORDABLE meets charming and spacious in Clearview! In the serene hamlet of Duntroon, this beautifully maintained two-storey home exudes warmth, and character. From the moment you step into the spacious main foyer, you're greeted by a dramatic sweeping staircase that leads to an impressive great room ~featuring soaring cathedral ceilings, gleaming pine floors, a cozy propane fireplace, and expansive windows that flood the space with natural light and frame breathtaking countryside views. On clear days, you can see all the way to the Bay from the walkout balcony. Upstairs, the private primary suite offers a peaceful retreat with a semi-ensuite bath and refined finishes. The main floor showcases an open-concept kitchen and dining area, seamlessly connecting to a self-contained suite ~ ideal for guests or in-law accommodation. This suite includes a bedroom, a versatile den or office (easily converted into a second bedroom), a full 4-piece bathroom, its own kitchen, and a welcoming family room with a propane fireplace and dual private entrances. The finished lower level expands your living space with a flexible recreation area that combines bedroom and office zones, a 3-piece bathroom, and a bonus room perfect for a den, studio, or home office. You'll also find a well-equipped laundry/utility room, a cold room, and convenient under-stair storage. This home offers generous space and versatility for a growing family or multi-generational living. Upgrades include an interlocking steel roof, newer windows, central air conditioning. An attached garage doubles as a workshop. All this, just minutes from Devils Glen, private ski clubs, golf courses, scenic trails, and cross-country skiing. Whether you're seeking tranquility or adventure, this property delivers the lifestyle you deserve. (id:36809)
RE/MAX Four Seasons Realty Limited
62 Ryan Street
Centre Wellington, Ontario
Stunning Family Home with Luxury Upgrades. Welcome to this beautifully appointed home designed for both everyday comfort and elevated entertaining. Greeted by tall ceilings and a carpet-free layout that flows effortlessly throughout the main living spaces. The chefs kitchen has upgraded appliances & is the heart of the home for preparing and sharing meals. The second floor boasts the primary bedroom, with walk-in closet & cabinetry, and 5-piece ensuite. The additional 3 large bedrooms and full bath finish off the second floor nicely. The fully finished basement offers versatile living space with oversized doorways for a bright, open feel ideal for a home theatre, gym, or recreation room. The large heated fifth bedroom, is great for the large families or sleepovers. Enjoy endless summers in your heated saltwater pool, surrounded by a maintenance-free aluminum deck, ornamental iron fence, and professionally landscaped grounds perfect for relaxing or hosting friends and family. The extra-large maintenance-free shed adds additional storage without the upkeep. With the deck, shed, and fence all designed to be maintenance-free, so you can enjoy years of use with no future expense. The oversized double car garage is both insulated and drywalled, providing convenience, comfort, and plenty of room for vehicles and storage. This home seamlessly combines function, style, and low-maintenance living, truly move-in ready. Come see for yourself, the true value of this home. (id:36809)
M1 Real Estate Brokerage Ltd
383 Thompson Street
Meaford, Ontario
Attention renovators, investors, and first time home buyers! This 3 bedroom, 1 bathroom home is being sold as is, where is and offers great potential for the right buyer. The property features a spacious yard, perfect for outdoor living or future landscaping ideas. Inside, the home is ready for renovation, giving you the chance to design and update it to your own style. Heated with a forced air natural gas furnace, the basics are already in place, just bring your vision and creativity. Whether you're looking for a project, an investment, or a starter home, this property is full of opportunity. (id:36809)
Chestnut Park Real Estate
27 Peel Street E
Mapleton, Ontario
Welcome to this well-maintained brick side-split, ideally located in the picturesque and friendly town of Alma. This spacious home offers 3 bedrooms, 2 bathrooms, and plenty of living space for growing families or those seeking comfort and functionality. The main level features a bright, welcoming layout with generous room sizes, perfect for everyday living and entertaining. Downstairs, youll find a large rec room and a cozy family room, offering excellent space for relaxing, hobbies, or entertaining guests. Step outside and enjoy the expansive lot, ideal for gardening, outdoor play, or simply enjoying the peaceful surroundings. An attached garage adds convenience and additional storage. This home combines small-town charm with spacious living a perfect opportunity to settle into a quiet community while enjoying all the space you need. (id:36809)
Keller Williams Home Group Realty
678 Orchard Drive
Saugeen Shores, Ontario
Nestled in the heart of Port Elgin, Ontario, 678 Orchard Dr. presents an exceptional opportunity to own a beautifully maintained backsplit home that blends comfort, style, and convenience. This inviting home features 2 cozy bedrooms on the upper level, paired with a newly renovated main bathroom, offering a modern touch with timeless appeal. The expansive open-concept kitchen and living room area is perfect for entertaining or family time. The kitchen boasts ample cabinetry, plenty of counter space, and a great layout for meal preparation and socializing. Large windows flood the space with natural light, while the adjacent walk-out deck provides an idyllic space for outdoor dining, morning coffees, or simply enjoying the tranquility of the surrounding neighborhood. Descend into the spacious lower level to find the large master bedroom, offering both privacy and comfort. This peaceful retreat includes a 2-piece bathroom just outside the door, providing added convenience. The downstairs also features a generously sized recreational space complete with a cozy fireplace, ideal for relaxing evenings or casual gatherings. This property is the perfect blend of style, functionality, and comfort. The entrance to the large single-car garage is also located on this level, offering plenty of storage space for seasonal items, tools, or outdoor equipment. Ample storage space throughout the home ensures everything has its place, and the layout provides an excellent flow between living areas. The large backyard offers the opportunity to do with it what you will. Currently boasting a hot tub, children's play area, and vegetable gardens. Whether you're looking to downsize, retire, or find a peaceful family home, 678 Orchard Dr. is ready to welcome you with open arms. Dont miss out on this incredible opportunity to live in one of Port Elgin's most sought-after areas! (id:36809)
Keller Williams Realty Centres

