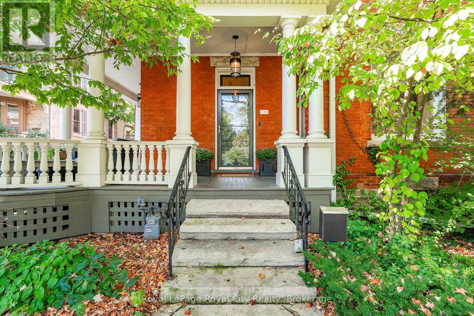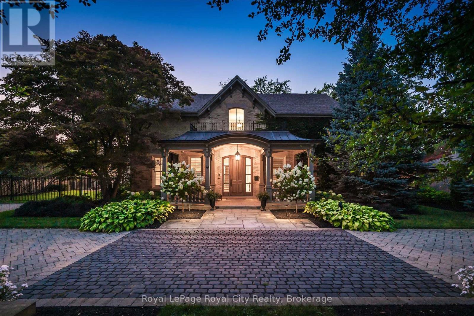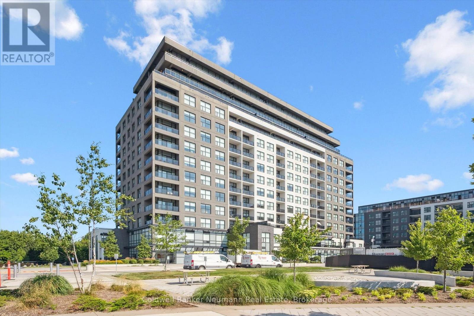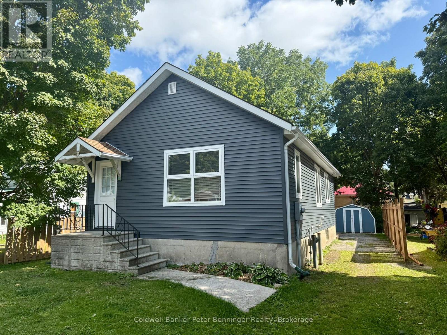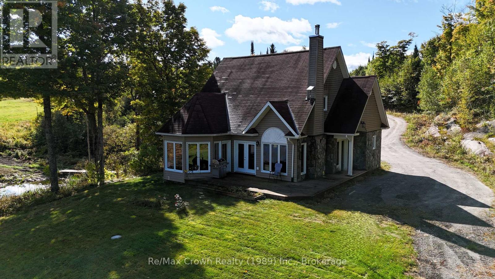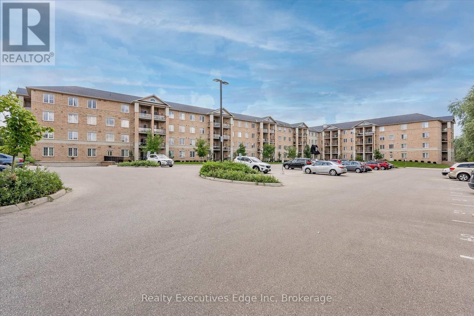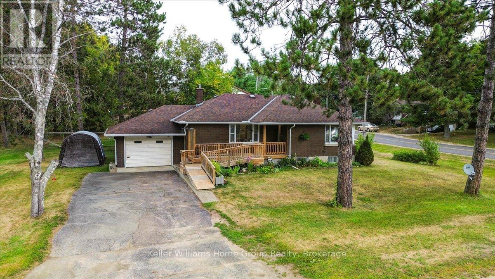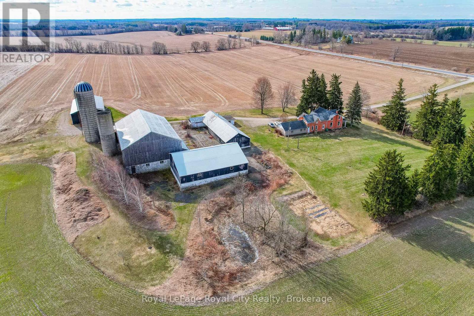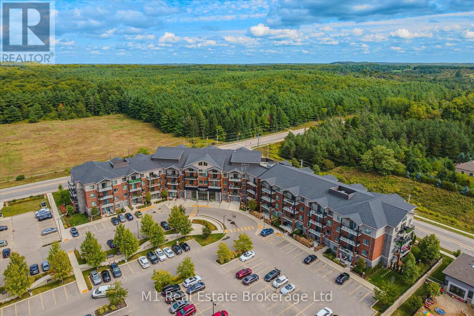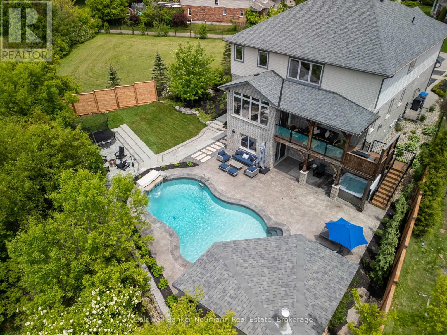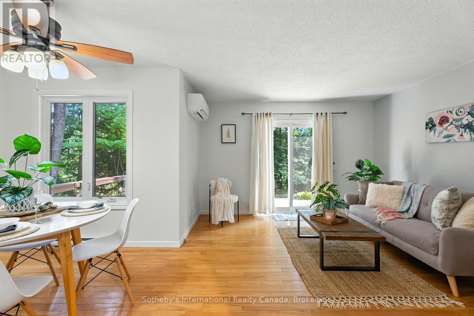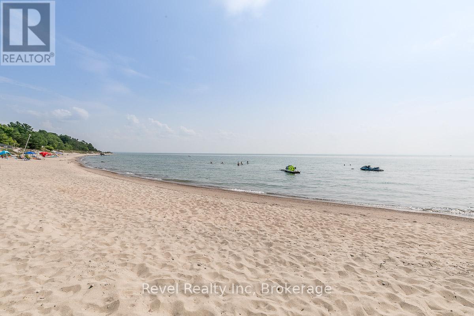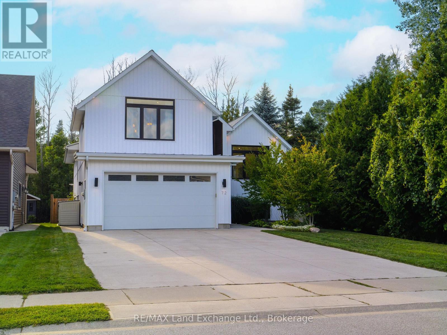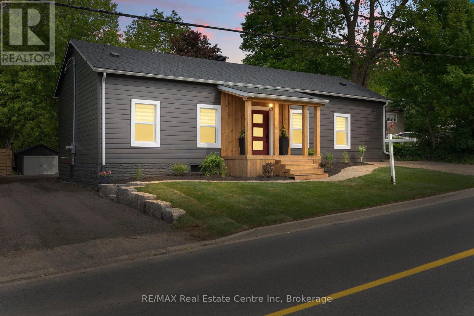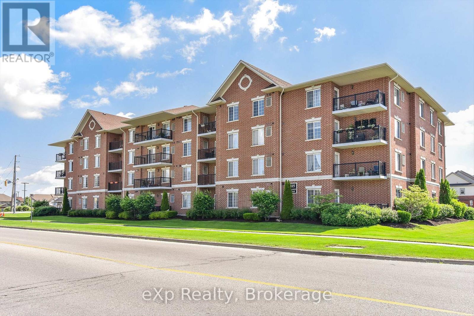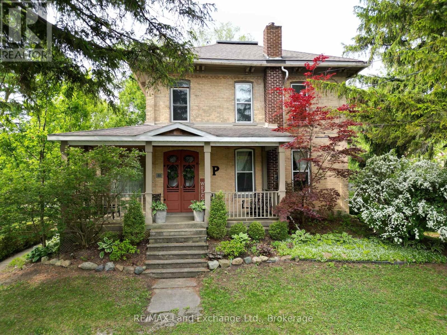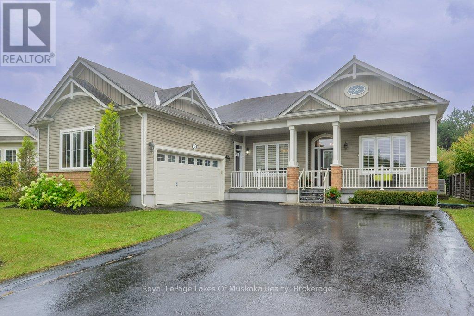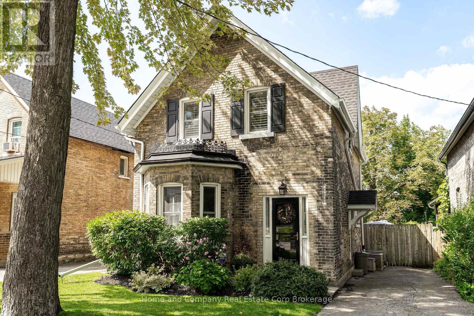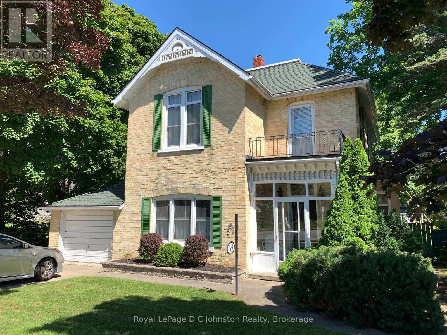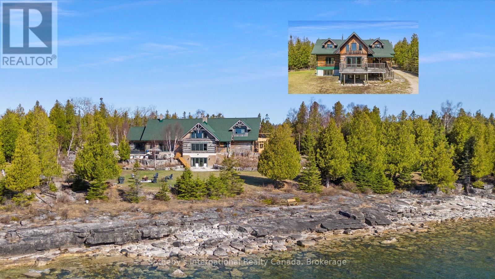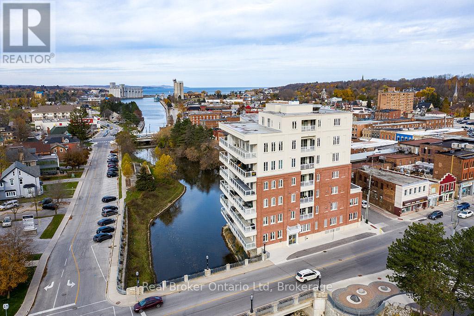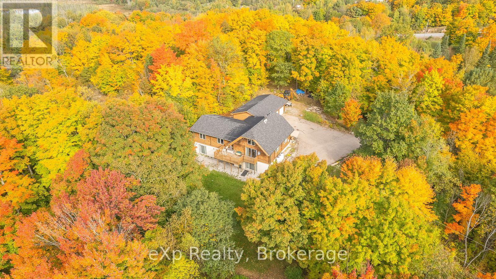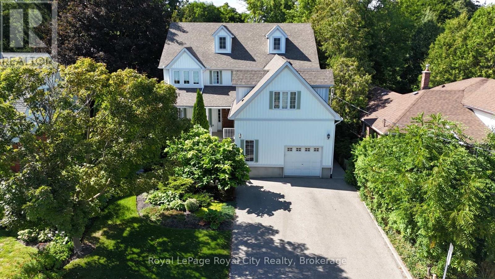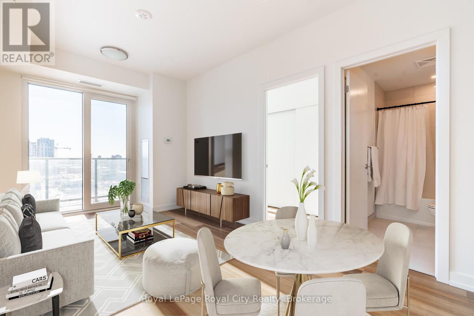138 Dublin Street N
Guelph, Ontario
Step into the timeless elegance of 138 Dublin Street N, a captivating century home nestled in the heart of Downtown Guelph. From the moment you arrive, the charming wraparound porch beckons you into a residence where historic beauty meets modern sophistication. Every detail has been thoughtfully curated, from the exquisite stained-glass windows to the grand curved staircase in the foyer. Hardwood floors, crown moulding, and soaring ceilings create a sense of refinement, while the intricate artistry throughout sets this home apart. The inviting living and dining rooms boast quintessential century home features, including pocket doors and a new electric fireplace, perfect for cozy evenings. The main level also offers a versatile family room with walkout access to the porch. The heart of the home is the fully remodeled kitchen, showcasing custom Barzotti cabinetry, a spacious island, and top-of-the-line Viking and Miele appliances. A secondary staircase, convenient laundry/mudroom, two pantries, and a 2-piece powder room complete this level, leading seamlessly to your private backyard retreat. Upstairs, the primary suite is a sanctuary, featuring a custom walk-in closet and a luxurious ensuite. Two additional bedrooms and a sunroom with balcony access add to the charm. The third level offers a fourth bedroom and a versatile recreation space, ideal for hobbies, yoga, or quiet reflection. Outside, the low-maintenance backyard is an entertainers dream, with a spacious deck, new gazebo, hot tub, and detached garage equipped with a 50-amp EV charging station. The lower level provides ample storage and potential for additional living space. Enjoy the best of both worldsproximity to Guelphs vibrant downtown with its boutique shops, cafés, and restaurants, and the serenity of your own private oasis. This cherished gem is truly one of a kind. Schedule your private showing today and experience the magic for yourself! (id:36809)
Royal LePage Royal City Realty
66 Grange Street
Guelph, Ontario
Welcome to 66 Grange Street, an inviting blend of elegance and comfort in Guelphs beloved St. Georges Park. Bright and airy, this impressive manor features nearly 5,000 square feet of living space, thoughtfully designed for family gatherings and relaxing evenings at home. From dual grand staircases to spacious, sunlit principal rooms with timeless architectural touches, every corner invites you in.The open chefs kitchen is the perfect place to whip up family favourites or entertain friends, flowing seamlessly into generous living and dining spaces. With five bedrooms and six bathrooms, everyone has their own spot to unwind, and the primary suite feels like a private retreat with its spa-inspired amenities and calming views of the lush backyard.Downstairs, a finished basement with a separate entrance adds flexibility for guests or home office needs. Step outside to enjoy your own backyard oasis, complete with an inground pool, outdoor kitchen, and beautifully landscaped grounds that make summer gatherings a delight. Theres plenty of room for vehicles too, thanks to a circular brick driveway and double garage.Set on a rare half-acre parcel that spans four city lots, this home offers space to grow and endless possibilities. Enjoy strolls to parks, top schools, and local amenities, all just minutes away. If youve been searching for a place where luxury feels easy and every day is a little brighter, 66 Grange Street is ready to welcome you home. (id:36809)
Royal LePage Royal City Realty
204 - 1880 Gordon Street
Guelph, Ontario
Welcome to 204-1880 Gordon Street, a stunning 2-bedroom, 2-bathroom corner unit condo where style, convenience, and comfort come together. Flooded with natural light from its expansive windows, this thoughtfully designed condo showcases gorgeous upgrades and a bright, airy feel throughout. Step inside to find hardwood flooring across the unit, designer light fixtures, and heated floors in both bathrooms, a touch of luxury you'll appreciate every day. Every closet and even the laundry room has been upgraded with custom-built-in organizers, creating smart storage solutions that maximize space and keep everything in order. Being on the second floor adds another level of convenience quick and easy access in and out of the building without long waits for the elevator, and peace of mind for anyone who prefers not to be high up. The unit also comes with two owned parking spots, including one with an EV charging station, making it future-ready for electric vehicle owners. Living at 1880 Gordon means enjoying resort-style amenities: a fully equipped gym, golf simulator, guest suite, and a 13th-floor lounge and kitchen perfect for entertaining or relaxing with incredible city views. Set in Guelph's highly desirable south end, you're just steps away from restaurants, grocery stores, banks, hair salons, the library, and more. Everything you need is at your doorstep. With every detail already taken care of, there's truly nothing left to do but move in. (id:36809)
Coldwell Banker Neumann Real Estate
259 Minnie Street
North Huron, Ontario
Cute spot that is affordable and move in condition. This bungalow offers 775 sq. ft. of living space on the main level. There is an eat in kitchen, dining area and bright living room. The 4 piece main floor bath shows well. Two bedrooms complete this level. Lower level is mostly unspoiled with the exception of an area that is blocked off and was used as a bedroom. Laundry is just at the bottom of the stairs. Forced air gas furnace is newer, most windows are replaced. Good roof shingles, 100 amp breaker panel. Partially fenced yard. Rear deck is 12' X 17' so lots of room for patio furniture. The 10' X 10' shed is perfect for the gardening tools. The exterior of the home had the old siding removed and newer vinyl siding applied at the end of August 2025. Call for your personal viewing. This home is situated on a nice residential area of Wingham on a 33' X 134' lot. (id:36809)
Coldwell Banker Peter Benninger Realty
130b Barrett Road
Nipissing, Ontario
Set on 17 acres of mixed field and hardwood bush, this private country retreat is designed for a sustainable lifestyle. The property features a large spring-fed pond, a spacious 3-bedroom, 3-bath home with approximately 2,600 sq. ft. of finished living space on three levels, and a versatile 30 x 40 heated & insulated shop complete with its own washroom, separate septic, and office space perfect for a contractor, hobbyist or car enthusiast. The homes sun-filled main floor offers an open-concept kitchen, dining, and living area plus sunroom/office all overlooking the pond with access to deck. Included on the main-floor you'll find an inviting wood burning Fireplace in the living area, plus the primary bedroom including 4 pc ensuite and separate laundry room perfect for retirement living. The finished lower level includes an office that could easily convert into a family room or fourth bedroom, plus a home gym and beautifully designed cold room for storing your garden harvest. Additional highlights: Economical outdoor wood furnace with hot water system heating both home and shop, 30 x 16 wood shed for firewood storage, Back-up generator system including 10,000 KW generator for peace of mind. Expansive fields and hardwood bush ideal for gardening, outdoor recreation, or hobby farming. Located on quiet Barrett Road, just 2 minutes from Commanda, 20 minutes to Powassan, and 40 minutes to North Bay, this property combines privacy, practicality, and natural beauty. A rare opportunity to enjoy true country living with modern conveniences. (id:36809)
RE/MAX Crown Realty (1989) Inc.
323 - 1077 Gordon Street
Guelph, Ontario
AffordableSouth-End Living in Style!This move-in-ready 2 bedroom, 1 bathroom condo is the perfect starter home or downsizing option.Step inside to find a bright, carpet-free open-concept layout with soaring 9-foot ceilings and vinyl flooring throughout. The upscale eat-in kitchen features granite countertops, rich cabinetry, stainless steel appliances, and a breakfast bar. Just off the kitchen, theres a spacious dining area that flows seamlessly into the living room, offering plenty of room for family meals or entertaining.The sun-filled living room opens to a private, south-facing balcony with beautiful views. Both bedrooms are generously sized with ample closet space, and the sleek 4-piece bathroom includes a vanity and tub/shower combo.Enjoy the convenience of in-suite laundry (washer & dryer replaced in late 2018). This unit also comes with an owned underground parking space and private storage locker on the same floor, all with low condo fees that include water.Set at the back of the building for extra peace and quiet, this condo offers a perfect blend of comfort and convenience. Located just minutes from shopping, banks, restaurants, the University of Guelph, and quick access to Hwy 401. Dont miss this classy, affordable South End gem, schedule your showing today! (id:36809)
Realty Executives Edge Inc
2 Easton Avenue
Bancroft, Ontario
3 bed 2 bath Bungalow on large lot with mature yard and 1 car garage located on a quiet .22 Acre Lot close to town and the beautiful York River which offers trails to walk, snowbmobile or ATV into town! This full brick bungalow offers recent updates including Central Air and Quartz Counter tops / island in the kitchen along with recently updated stainless steel appliances. Enjoy the oak hardwood floors throughout living room and bedrooms, 200 amp electrical service and 220v in the Garage ready for your tools or EV Charger! The main floor master bedroom offers 2 closets and there is a closet in the other 2 main floor bedrooms. Massive Corner window in the main floor living room offers lots of natural light, ideal for entertaining. Partially finished basement with 2pc bathroom and large recreation room with fireplace rough in (capped) with stone mantle. Newer front deck with ramp offers convenience for people or pets with mobility issues. Convenient side entrance could lend itself to a future separate basement apartment or multi family living. Walking distance to all Bancroft amenities from this fantastic bungalow! Water heater 2021, Propane Furnace 2018. Great cell service from this location along with high speed internet, garbage and recycling pick up. View Floor Plans attached to listing and full iguide linked to listing. (id:36809)
Keller Williams Home Group Realty
5477 Wellington 29 Road
Guelph/eramosa, Ontario
Just 10 minutes from the city and all major amenities, this extraordinary 106-acre property offers the best of both worlds: peaceful country living with everyday convenience close at hand.Eighty-eight acres of systematically tiled, workable land (30 ft spacing) are fully digitized for precision farming, complete with mapped soil yield, type, and depth. The property also features 12 acres of hardwood bush and 6 acres devoted to a beautifully restored homestead and classic outbuildings: a bank barn, heifer barn, hay barn with brand-new solar system (2024), and a spacious workshop.At its centre stands a stunning 3,700+ sq ft farmhouse, originally built in 1847 and meticulously preserved. Offering 6 bedrooms and 2 full bathrooms (including a main floor suite), the home blends historic character with modern comfort. Dual staircases, original millwork, wide baseboards, and timeless finishes speak to its heritage, while the farm kitchen with breakfast bar, eat-in dinette, and formal dining room create warm, welcoming spaces for todays lifestyle.Sustainability and efficiency are thoughtfully integrated with a geothermal heating system (2007) and solar panels, supporting a greener future.This isnt just a propertyits a legacy. A rare opportunity to own a piece of history and carry it into the future, only minutes from Guelph. (id:36809)
Royal LePage Royal City Realty
215 - 35 Kingsbury Square
Guelph, Ontario
Welcome to 35-215 Kingsbury Square, a spacious second-floor condo offering over 1,060 sq ft of thoughtfully designed living space. The open-concept layout features a bright living room and a modern kitchen with plenty of room for cooking and entertaining. The primary bedroom includes a walk-in closet and private 3-piece ensuite, while a second large bedroom and 4-piece bath provide comfort and flexibility. A dedicated office creates the perfect space for working from home, and the generous foyer and in-suite laundry add everyday convenience. The oversized laundry room also doubles as a pantry, providing excellent storage and functionality rarely found in a condo. Situated in Guelphs sought-after south end, this condo is surrounded by excellent schools, parks, shopping, restaurants, and public transit, while offering quick access to the University of Guelph and Highway 401making it an ideal choice for commuters. The building is well-maintained and offers great amenities including a fitness centre, movie room and secure entry, adding both convenience and lifestyle appeal. With its functional layout, desirable location, and building features, this condo is a great option for first-time buyers, downsizers, or investors looking for a move-in ready home in a vibrant community. (id:36809)
M1 Real Estate Brokerage Ltd
22 Hilltop Road
Guelph, Ontario
Situated on an expansive pie-shaped lot surrounded by nature, this stunning residence is thoughtfully crafted with every detail in mind. This isnt a home; its a designer resort perfect for single or multi-generational families who want to live a full life of activities and luxury. The backyard oasis features a luxurious free-form saltwater pool complete with a natural jump rock and cascading waterfall, an extensive stamped concrete patio, a grand timber-framed cabana, and a 6-person hot tub, all surrounded by professionally landscaped gardens. A stone staircase leads to a sunken interlock patio, creating multiple spaces for entertaining, alongside an activity lawn for games and sports. The bright, modern kitchen offers west-facing sunset views from the island, a functional and stylish butlers pantry, top-of-the-line appliances, and flows to the living room and balcony, creating a warm atmosphere to spend hours with your family. High ceilings and oversized windows maximize the space and light, delivering peaceful comfort as you enjoy each room. The primary bedroom feels like a five-star hotel suite with a sitting area, forest views, and an ensuite of serenity. The fully finished lower level provides secondary accommodations ideal for your family or guests, and a large space offering versatility for additional living space, or a gym/games room. With a theatre room, walkout to the stunning backyard and an additional large bedroom with ensuite, the lower level is an entertainment space friends and family will want to enjoy. Beyond your backyard is an extensive trail network for hiking, dog walking, cross country skiing or world-class mountain biking, with the entrance directly beside your home. Downtown Guelph is a 15 minute ride via bike trail, with Riverside Park and Guelph Lake a short walk away. A showcase of luxury, nature and design, this calibre of home promises to impress at every turn and is a rare turnkey offering in the Guelph luxury market. (id:36809)
Coldwell Banker Neumann Real Estate
49 Southbank Drive
Bracebridge, Ontario
Discover unmatched waterfront living with this rare-to-market corner-unit townhouse, perfectly positioned on the shores of the Muskoka River! Nestled in a quiet, tree-lined enclave within one of Bracebridge's most sought-after and affordable waterfront communities, this 3-level condo offers the ultimate riverfront lifestyle just steps from your back door.This thoughtfully updated 2-bedroom, 2-bathroom home (plus a versatile bonus space on the lower level) is completely move-in ready. Recent improvements include fresh paint throughout, brand-new appliances (fridge & stove), a renovated guest bathroom, new flooring, and a new patio door that opens onto your private backyard retreat. Enjoy morning coffee or evening entertaining on the spacious back deck, surrounded by nature. Launch a kayak or canoe from your back door, or simply relax by the water to watch the sunset. A scenic walking trail wraps around the river's edge, ideal for peaceful strolls at your convenience. Located just minutes from downtown Bracebridge, you'll enjoy easy access to shops, dining, recreational trails, and all-season amenities. Whether you're looking for a full-time residence or a weekend Muskoka escape, this riverfront townhouse is a rare find and a true hidden gem. (id:36809)
Sotheby's International Realty Canada
11a - 739 Concession 15 Road W
Tiny, Ontario
Don't miss your chance to own the last available direct waterfront unit at the sought-after Georgian Bay Beach Club! This unique and affordable waterfront co-ownership (not a co-op!) offers unbeatable views and year-round enjoyment on one of the areas most desirable beaches .Inside, you'll find 2 bedrooms and 2 bathrooms, thoughtfully designed for comfort and convenience. The primary suite features an ensuite bath, walk-in closet with laundry, and a private walkout to the terrace. The open-concept living area is bright and welcoming, with soaring ceilings, expansive windows, and breathtaking lake views. The kitchen boasts a central island and a gas stove perfect for everyday meals or hosting friends. Step out onto your patio overlooking the water, the perfect spot for morning coffee or unforgettable sunsets. Fully winterized, this home is ideal as a full-time residence, a seasonal getaway, or an investment property with strong rental potential (no license required).Ownership includes stress-free maintenance: property taxes, water, heat, common elements, snow removal, landscaping, and upkeep of the grounds, private beach, and heated saltwater pool are all taken care of for you. Enjoy endless summer days at the pool or beach, and connect with a welcoming community of both permanent and seasonal residents. This is more than a home it's a lifestyle. Your waterfront paradise at Georgian Bay Beach Club is waiting. (id:36809)
Revel Realty Inc
72 Ottawa Avenue
Saugeen Shores, Ontario
This craftsman-style farmhouse is move-in ready and loaded with upgrades throughout. Built in 2018, the home offers thoughtful design with a self-contained 1-bedroom apartment. It's a perfect layout for a family, an income property or multigenerational living. The spacious house measures 1893 square feet above grade, and the basement is 1391 sq ft. The 50' x 150' property offers both serenity and convenience, just a short walk to the shores of Lake Huron and backs onto a strip of land zoned EP (environmental protection). The ground level has an impressive foyer with entry to the garage. The main floor has a fabulous kitchen with a large pantry and an island perfect for casual dining. The open-concept dining and living room features a vaulted ceiling, providing ample space for families who love to host and entertain. Beautiful white oak hardwood floors are throughout the main house. The large patio door leads to a covered deck for seasonal relaxation. There are two large bedrooms on the main floor, a 4-piece bathroom featuring a tiled tub. The primary suite is located on the second level for a luxurious retreat, featuring a vaulted ceiling, a walk-in closet and a 5-piece spa-like bathroom. The basement is divided into two sections: a separate one-bedroom apartment with in-suite laundry, with a private entrance from the garage, and the second section has a laundry/utility room and gym/family room that is accessible to the main house. If a basement apartment is not suitable for a new owner, the wall separating the 2 sections could be removed. This beautiful home is located in a peaceful, well-established neighbourhood with all the amenities of town just minutes away. Explore the 3D tour and book an appointment to appreciate it in person. (id:36809)
RE/MAX Land Exchange Ltd.
Royal LePage Exchange Realty Co.
1283 Swan Street
North Dumfries, Ontario
It's not just a home, it's a lifestyle! Sitting on close to a half acre, this sprawling 2655 sq ft. showpiece bungalow masterfully blends historic charm with contemporary sophistication. Situated on an oversized tree lined private oasis and backing onto green space, it's so lush and peaceful, yet functional with two driveways and garage/workshop. Yoga or art studio to your left, backyard and private deck with hot tub to your right, and up a few steps into your dream home. The foyer has a private guest bath and then opens up into a massive, soaring ceiling kitchen, living room and dining room. The heart of the home - the entertainer's dream kitchen, with 10 ft. live edge wormy maple slab island, built in appliances including wine fridge, curated lighting, quartz, gas cooktop, and black sink and fixtures, this room is show-stopping. The dining room and living room are breathtaking. Vaulted ceilings with stone fireplace, beamed ceilings, new windows and doors, it's magnificent. Off the living room is the entrance to one of two completely separate private living spaces. This large bedroom with sitting area, walk in closet and five pc bath with private laundry can easily be converted into two bedrooms (by the Seller). Back through the kitchen, behind the massive 8 foot sliding door, retreat to your luxurious primary suite. Private den, spa like bath with walk in double, stone shower, and a large secluded bedroom with a secondary room which encompasses a w/in closet, laundry, coffee station, and walkout to private sitting area with hot tub. Accessible via the side entry, a few stairs down, you'll find a private wine cellar/speakeasy/cigar lounge for a moody, intimate retreat. Outside, the massive backyard invites you to unwind, with a private art or yoga studio overlooking the green space beyond, fire pit gathering area, detached garage/workshop, all offering endless lifestyle potential right at home Built to the highest standard by a master tradesman. (id:36809)
RE/MAX Real Estate Centre Inc
RE/MAX Twin City Realty Inc.
212 - 415 Grange Road
Guelph, Ontario
Rare find this bright corner-unit condo comes with 2 parking spaces! Located in East Guelph, this spacious 2-bedroom, 2-bathroom apartment-style unit offers 1,046 sq ft of comfortable living. Sunlight pours in through windows on two sides, and the private balcony offers stunning sunset views. The kitchen features plenty of cupboard space, room for a breakfast table, and overlooks the inviting living room perfect for relaxed everyday living. The primary bedroom includes a 4-piece ensuite, while the second bedroom and full bath offer great flexibility for guests, family, or a home office. Water is included in the condo fees, and all building windows were replaced in 2023. Set within walking distance to some of Guelphs most desirable elementary schools, and close to parks, shopping, and transit this is a fantastic opportunity for first-time buyers, downsizers, or investors. (id:36809)
20 Queen Street
Huron-Kinloss, Ontario
Step into the charm of Ripley with this remarkable century home, set on a rare and oversized double lot. Blending the elegance of its historic roots with thoughtful modern touches, this property delivers both character and comfort in equal measure. The welcoming front porch, framed by mature trees, sets the tone for peaceful mornings and relaxed evenings. Inside, you'll be greeted by soaring ceilings, rich hardwood floors, and original wood accents that celebrate the homes heritage. The main level offers bright and spacious living and dining areas, an updated kitchen, and inviting spaces for family gatherings or entertaining. Upstairs hosts three large bedrooms and a well-appointed 4-piece bath, giving everyone room to unwind. Outdoors, the possibilities are endless. The expansive lot provides plenty of green space, perfect for gardens, play, or even future additions like a pool or workshop. Its a private retreat in the heart of town, offering both tranquility and opportunity. Located within walking distance to schools, parks, and downtown conveniences, this property delivers the best of small-town living. A unique combination of space, location, and timeless style makes this home a standout choice in todays market. (id:36809)
RE/MAX Land Exchange Ltd.
12 Pheasant Run
Bracebridge, Ontario
Nestled on one of the largest premium ravine lots in the Mattamy subdivision, this stunning "Normandy" home offers 3,470 square feet of living space and is waiting for a growing family to move in! There is plenty of room for everyone offering three generous sized bedrooms with the fourth bedroom in the lower level for overnight guests. No line ups to use one of the three bathrooms in this home! Upon entry the 9-foot ceilings enhance the feeling of spaciousness with the open floor plan. The gourmet kitchen has a gas stove and oven with plenty of counter space and cabinets including a built-in spice cupboard! The living room and kitchen overlook the huge backyard where plenty of birds, deer and fox frequent the neightbourhood from the ravine. Enjoy movie night downstairs in the cozy family room or a game of darts in the games room. There is plenty of room for a pool table. The private primary bedroom is separate and at the opposite end of the home for peace and tranquility with a large walk-in closet and large en-suite separate shower and soaker tub. The deck off the kitchen has room for the BBQ and patio furniture and the one stone landscape bench and arbor are included. This home is ready for you and available for immediate possession before the snow flies! (id:36809)
Royal LePage Lakes Of Muskoka Realty
188 Wellington Street
Stratford, Ontario
Welcome to this stunning yellow brick century home, perfectly blending timeless charm and modern upgrades, all just walking distance away from the vibrant Stratford downtown core. With beautiful curb appeal, original pine floors, and timeless trim throughout, this home is sure to impress. Step inside to an incredible foyer with stylish black and white tile flooring that flows seamlessly into the updated kitchen that includes a gas stove, quartz countertops, a granite sink, newer appliances, and direct access to a fully fenced backyard where you can enjoy year-round privacy on the spacious concrete patio and lots of green space for kids and pets. The incredible layout also features an inviting living room and a separate dining room perfect for family gatherings and entertaining. Upstairs, the oversized primary bedroom boasts ample closet space, complemented by a second well-sized bedroom. The home includes two updated bathrooms, including an upstairs laundry room for added convenience. Additional highlights include a large basement perfect for storage, shed in the backyard, all new eaves, and private parking. With everything updated and move-in ready, this beautifully maintained home is an exceptional opportunity to be yours! (id:36809)
Home And Company Real Estate Corp Brokerage
69 Albert Street N
Saugeen Shores, Ontario
Nestled in the heart of Southampton on a 100' x 106' lot, this timeless two-storey yellow brick home exudes character and charm that have been lovingly preserved over the years. With spacious interiors featuring 9'8" ceilings, this stately residence boasts four large bedrooms, a welcoming living room, a bright, open kitchen with dining area, and a distinctive square bay window that fills the space with natural light. Enjoy the convenience of main floor laundry and the bonus of a cozy main floor den, with garden doors that open to a private fenced lot perfect for family gatherings or peaceful relaxation. This home has been updated with gas forced air heating and central air added in 2017, a newer owned gas hot water tank (2019), and roof shingles along with a peaked roof that were replaced in 2014. Newer soffits, fascia, and eavestroughs complete these thoughtful upgrades. For those who love to entertain, the heated in-ground concrete swimming pool is an inviting retreat that will make summers unforgettable. The home's heritage features create a sense of warmth and sophistication. A handcrafted curved staircase, a stunning butternut wood fireplace mantel, classic pine floors, and wide baseboards bring elegance and personality to each room. With large windows allowing abundant light and spacious rooms designed for comfort, this home is a true Southampton gem. Homes like this rarely come to market, and with summer approaching, now is your chance to make this beautiful home yours in time for relaxing. Don't miss this unique opportunity schedule your viewing today! (id:36809)
Royal LePage D C Johnston Realty
191-221 Pennie Avenue
Tehkummah, Ontario
Introducing The Estate on Michaels Bay, a rare 116-acre waterfront property on Manitoulin Island offering unmatched commercial potential. With 928 feet of shoreline on Lake Huron, this estate features a 9,000 sq ft log lodge, 3,000 sq ft guest house, 3,600 sq ft heated workshop, private lake, and a 2,500 ft air strip allowing direct access from Toronto in just 85 minutes by private plane. There is also a commercial airport with a 3,500 ft runway capable of handling executive jets just 40 minutes away from the property. The MS Chi-Cheemaun ferry from Tobermory to Manitoulin Island is 20 minutes away. Previously operated as a restaurant, the property is primed for revival as a destination dining venue or luxury hospitality experience. Its layout and amenities make it ideal for a corporate retreat, wellness resort, or boutique lodge. Development for a golf course was initiated, with fairways already cleared offering a head start for investors looking to complete and brand a signature course. The main residence boasts vaulted ceilings, radiant in-floor heating, a dramatic 4-sided stone fireplace, luxury kitchen, spa-like primary suite, and expansive entertainment spaces. The guest house includes 4 bedrooms and 2.5 baths, while the workshop offers oversized garage doors, EV charging, and an unfinished apartment. Backing onto 500+ acres of protected conservation land with hiking trails, this gated estate blends privacy, adventure, and upscale infrastructure. Whether reimagined as a resort, executive retreat, or legacy investment, this property delivers a once-in-a-lifetime opportunity to shape a premier destination in Northern Ontario. Manitoulin Island is the Largest Fresh Water Island in the World with stunning natural beauty, including beautiful waterfalls, sandy beaches, and numerous lakes and trails. It's a popular destination for camping, hiking, and stargazing, offering a tranquil escape into nature. The island is easily accessible by vehicle, airplane and boat. (id:36809)
Sotheby's International Realty Canada
206 - 80 9th Street E
Owen Sound, Ontario
Discover the charm of urban living at Sydenham Condos in downtown Owen Sound. This 2 bed, 2 bath condo offers breathtaking views and quick access to incredible amenities. Choose from a 12 or 24-month lease, with one underground parking space included. Rental also includes natural gas & water/sewer. Embrace the city lifestyle you've always wanted, with private viewings now available by appointment. (id:36809)
Real Broker Ontario Ltd
5331 Hwy 124 Highway
Magnetawan, Ontario
Waterfront Home with Income Potential. This spacious 3-bedroom, 2-bathroom Panabode home sits on 8.2 acres along the shores of beautiful Ahmic Lake, featuring a 3-bay garage. The large eat-in kitchen offers ample counter with cupboard storage, perfect for family gatherings. The living room boasts a cathedral ceiling and walkout to a lakefront deck. A mezzanine level provides space for a home office or studio. The entry foyer provides abundant storage which connects the home to the garage. The lower level features two additional bedrooms, two bathrooms, a shared kitchenette, all accessible via a separate entrance ideal for extended family, guests, or as a bed and breakfast for additional income. Enjoy this stunning property as your new lakefront family home. (id:36809)
Exp Realty
168 Palmer Street
Guelph, Ontario
Welcome to 168 Palmer Street, a custom-built home perfect for families seeking both luxury and convenience. Located steps from St. Georges Park, this home is also just a short walk from downtown Guelph and the GO station and walking distance to all schools and shopping. With over 4,700 square feet of exquisite living space, this property was designed for modern living. The main floor features a welcoming front porch, grand entrance, a gourmet eat-in kitchen with built-in stainless steel appliances, pantry, and a bright, spacious family room with a cozy gas fireplace, built-ins and walk out to the back yard, the formal dining room is a must see! There is also a main floor bedroom and three-piece bathroom that offer added flexibility. Upstairs, you'll find three generous bedrooms, each with its own ensuite bathroom. The fully finished lower level provides even more space to relax and entertain, with a large recreation room/games room, gas fireplace, a two-piece bathroom, and laundry room, with a laundry Shute! Step outside to discover your private oasis. The backyard is a true showstopper, featuring a beautiful SOLDA saltwater pool, hot tub, gazebo, and multiple patios and kids play centre all enclosed by mature trees. Excellent mechanicals, nine-foot ceilings and hardwood floors, complete this incredible offering. (id:36809)
Royal LePage Royal City Realty
1001 - 5 Wellington Street S
Kitchener, Ontario
Welcome to Union Towers at Station Park,a premier address in the heart of one of the worlds leading innovation hubs. Perfectly situated just steps from the LRT, GO Transit, Downtown, shopping, restaurants, businesses, and entertainment, this vibrant community offers unmatched convenience and connection.Station Park isnt just about location, its about lifestyle. Residents enjoy access to an incredible collection of amenities, including a stylish resident lounge, arcade hall, jam room, private hydro pool swim spa and hot tub, bowling lanes, outdoor BBQs, bookable cabanas, dog washing station, wellness studio, private dining space, and secure bicycle storage. Perched on the 10th floor, this one-bedroom condo boasts sweeping city views through floor-to-ceiling windows. Inside, you'll find a thoughtfully designed layout with modern finishes that blend comfort and sophistication. (id:36809)
Royal LePage Royal City Realty

