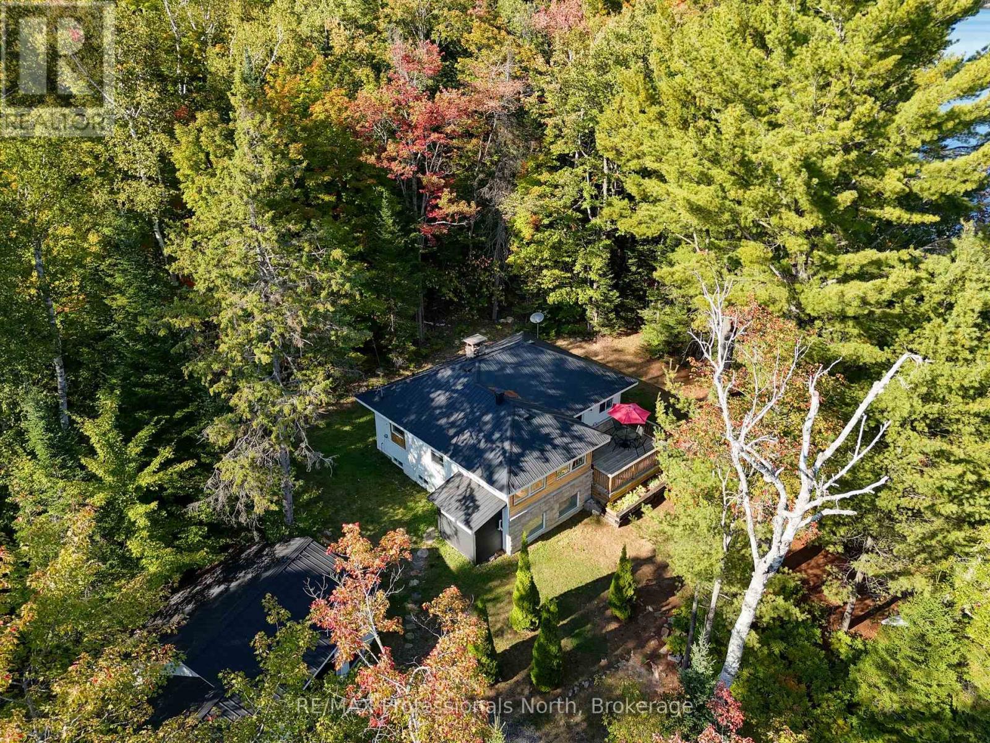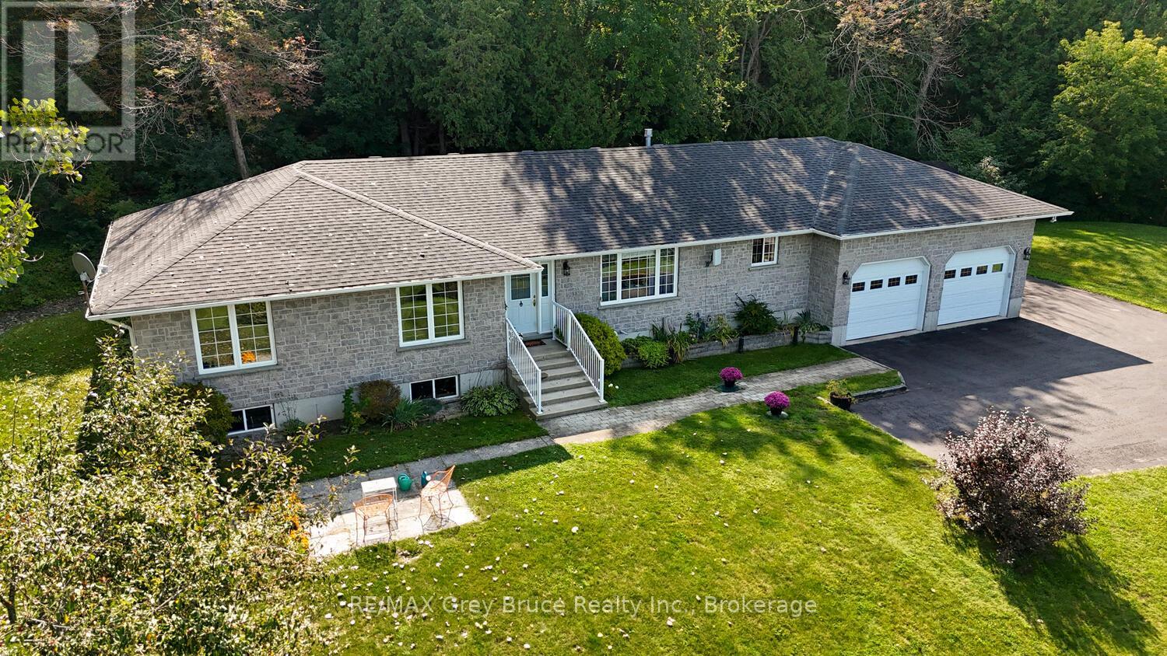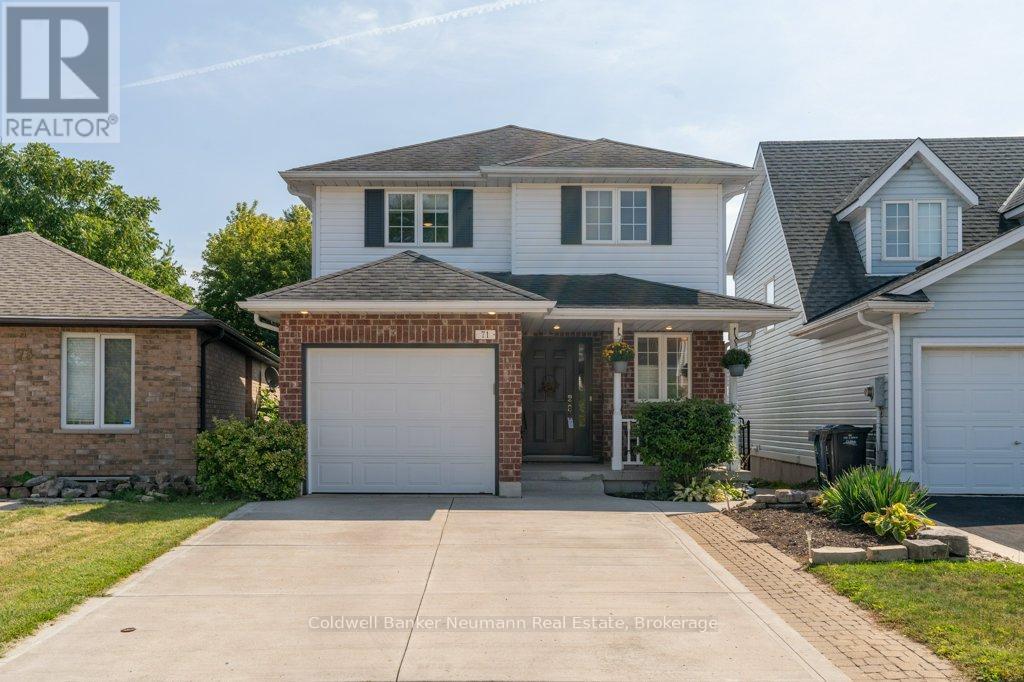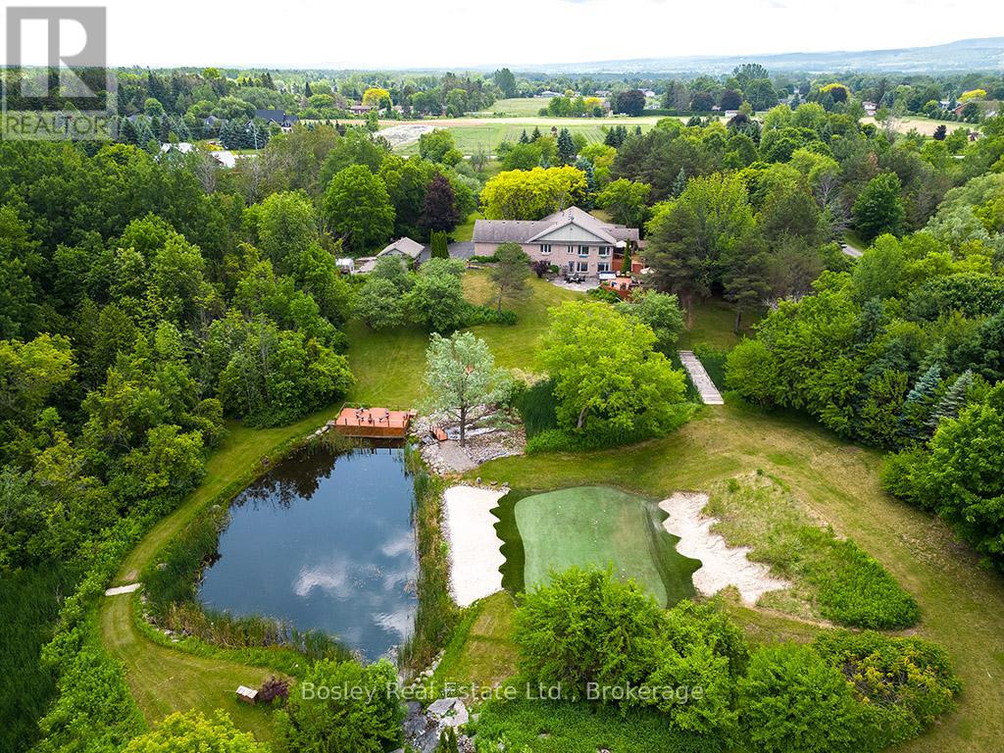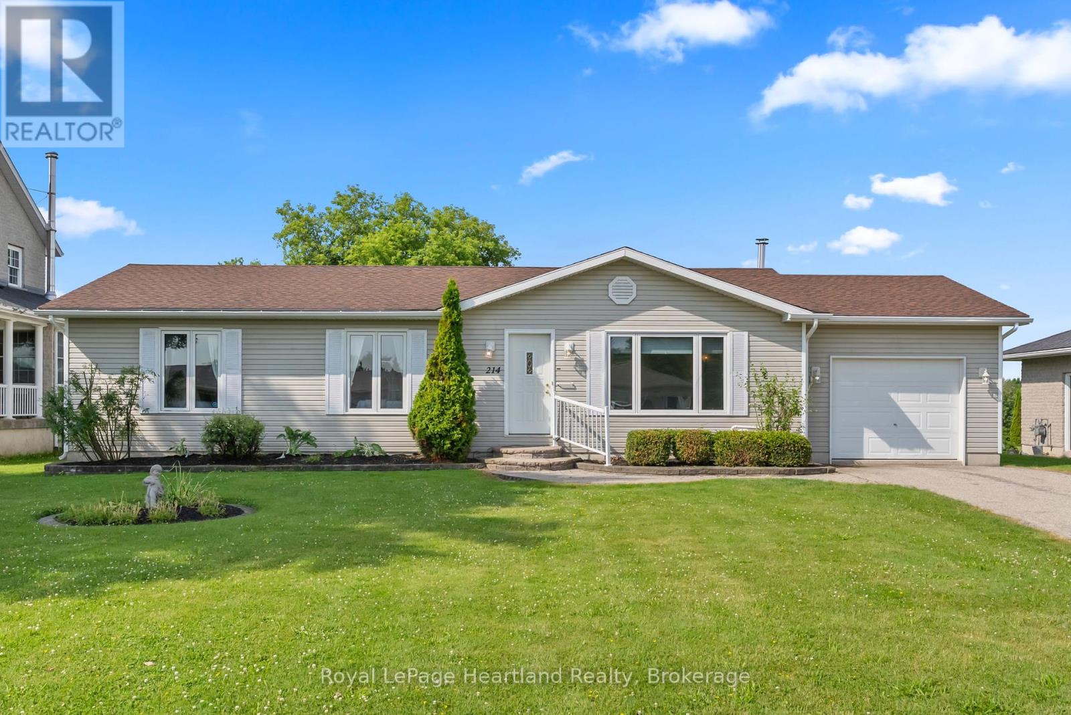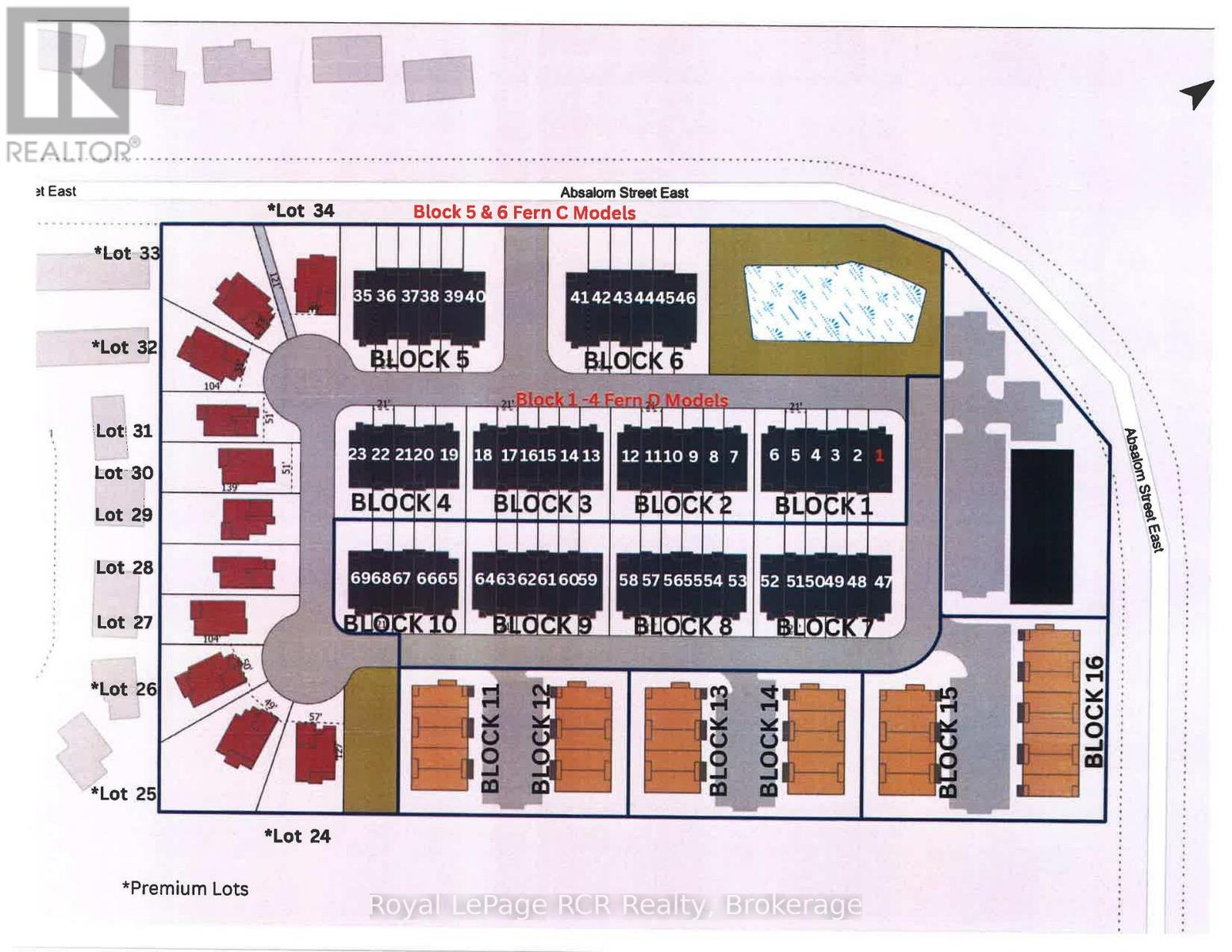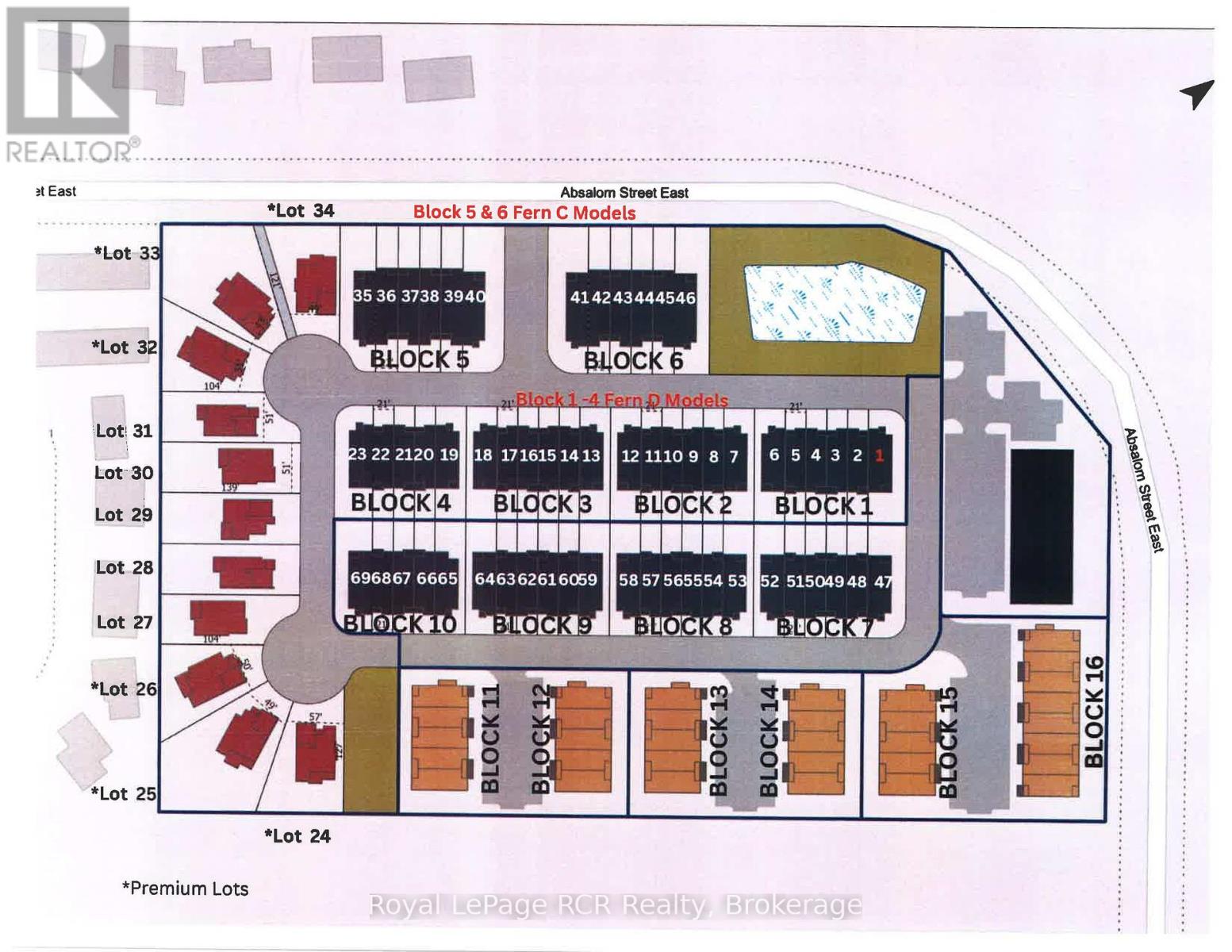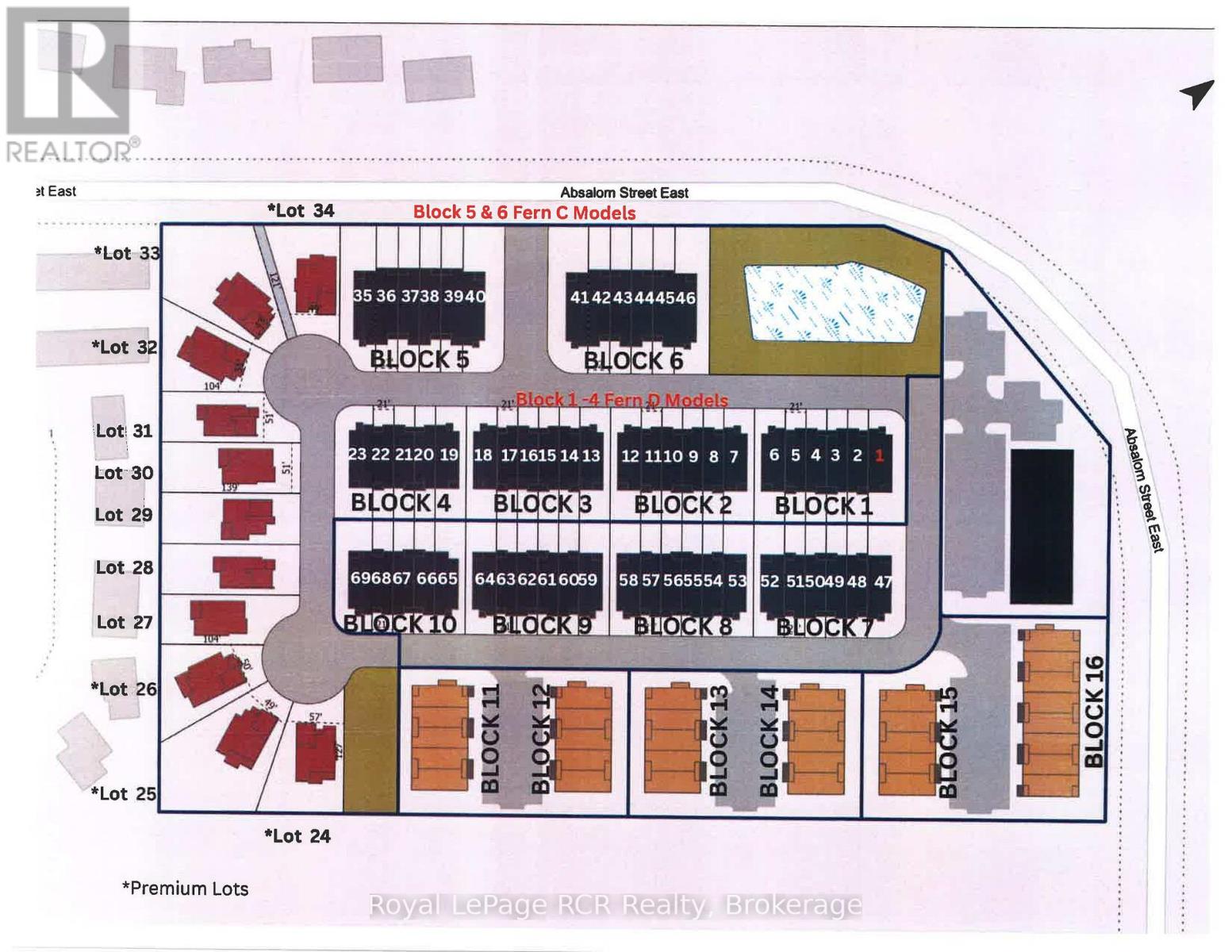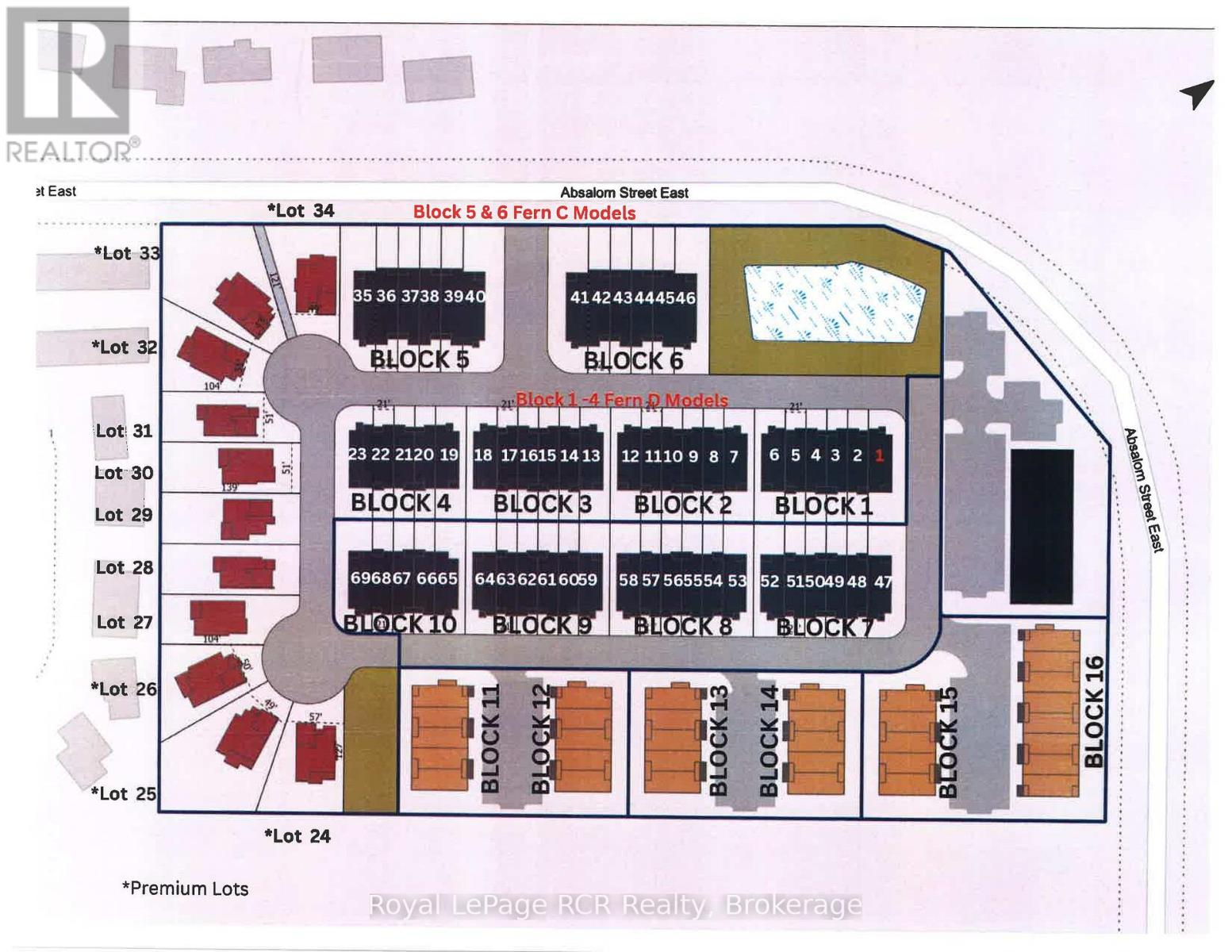9 Kortright Road E
Guelph, Ontario
Welcome to 9 Kortright Road East where elegance meets everyday functionality in one of Guelphs most desirable neighborhoods! This beautifully renovated, two-storey brick home offers exceptional curb appeal with a double garage, interlock driveway, modern garage/front door, and mature landscaping. Step inside to a grand foyer with a curved wooden staircase and soaring ceilings, setting the tone for the refined interiors throughout. The heart of the home is the stunning chefs kitchen, featuring an oversized quartz island with seating for ten, sleek black cabinetry, a built in pot filler, high-end stainless steel appliances, and statement lighting. Stunning glass sliding doors and picture windows provide panoramic views and seamless access to the resort-style backyard with a heated pool ideal for summer entertaining and relaxing. Enjoy the thoughtfully designed layout with spacious principal rooms, including a formal living room and cozy family room with accent wall and brick fireplace. Upstairs, the primary suite is a luxurious retreat, featuring a 4pc bathroom with soaker tub and walk-in closet. The second bedroom includes a secondary bedroom/office which has its own entrance to the shared 4pc bathroom, while the third bedroom is also generous in size. Downstairs, find a 2-bedroom basement apartment with ample living space. Separating the apartment is a door that takes you through to the exercise room. Enjoy the footprint of your basement while having an entirely separate suite. This meticulously maintained home is move-in ready with countless upgrades and located just minutes from top-rated schools, the University of Guelph, shopping, transit, and parks. (id:36809)
Royal LePage Royal City Realty
1046 Pine Lake Shores Private
Bracebridge, Ontario
Welcome to a timeless Muskoka retreat thoughtfully updated for modern comfort and year-round enjoyment. Nestled on the shores of sought-after Pine Lake a pristine, spring-fed gem, this four-season home or cottage offers over 230 feet of private frontage with a gradual, sandy entry, perfect for swimming, paddling, and family fun.Inside, the renovated interior features 3 bedrooms and 1 bathroom, with an open-concept living and dining area anchored by a cozy wood-burning fireplace. A wrap-around kitchen with built-in stainless steel appliances and wall-to-wall west-facing windows ensures breathtaking sunset views over the lake. Upgrades include central A/C and forced air propane furnace, a state-of-the-art water filtration system, stainless steel laundry, and even an outdoor shower for that authentic cottage feel.Step outside to enjoy an extended dock, a shore line fire pit, and a spacious deck where you can relax or entertain against the backdrop of Muskoka's natural beauty. A large double detached garage provides ample storage for all your toys, or could be transformed into for additional space.Located less than 20 km from downtown Bracebridge, youll have easy access to groceries, dining, and all amenities while still enjoying the peace and privacy of lakefront living. This is more than just a cottage; it's a lifestyle investment in relaxation, adventure, and family memories. (id:36809)
RE/MAX Professionals North
501204 Grey 1 Road
Georgian Bluffs, Ontario
Welcome to this spacious and well-maintained 3 bedroom, 4 bathroom bungalow, ideally located on nearly an acre along sought-after Grey Road 1 and close from public water access to beautiful Georgian Bay! Offering over 2,400 sq ft of living space, this home features a bright open-concept design with a large kitchen and island, updated flooring, natural gas heating, and central air. The full basement is partially finished, giving you the perfect opportunity to have a rec room, home gym, or additional living space. Outdoors, a generous back deck provides a private spot for entertaining or enjoying al fresco dining with views of mature trees. The property also offers comfortable privacy and even a partial view of Georgian Bay. Centrally located between Owen Sound and Wiarton, this home is just a short stroll to the Bay, where you can take in the natural beauty and endless recreation it has to offer. A wonderful blend of comfort, space, and location this one is not to be missed! (id:36809)
RE/MAX Grey Bruce Realty Inc.
71 Waxwing Crescent
Guelph, Ontario
Welcome to 71 Waxwing Crescent, a family home surrounded by nature in Kortright Hills. Backed by peaceful meadows where deer and wildlife are often spotted, this two-storey home offers tranquility, privacy, and convenience. The classic red brick exterior and double-wide concrete driveway create great curb appeal right from the start. Inside, you'll find a bright, updated layout. The spacious family room features a cozy gas fireplace, while the eat-in kitchen opens directly to the backyard perfect for family meals and entertaining. Upstairs are three comfortable bedrooms and a full bathroom with ensuite privileges. The lower level adds even more living space, with a separate entrance, full bathroom, additional bedroom, and large rec room ideal for a potential in-law suite, guest space, or separate unit. Set in the highly regarded Kortright Hills neighbourhood, this home is steps from green space, trails, and top-rated schools, and just minutes from everyday amenities. With quick access to the 401 and nearby Cambridge, commuting is simple. 71 Waxwing Crescent combines the best of family living with nature at your doorstep. (id:36809)
Coldwell Banker Neumann Real Estate
7496 Nottawasaga 36/37 Side Road E
Clearview, Ontario
Welcome to 7496 Nottawasaga Sideroad 36/37 a truly one-of-a-kind luxury estate nestled on 4.5 private acres in one of the area's most sought-after neighbourhoods. This custom-built walk-out bungalow offers the perfect blend of elegance, recreation, and tranquility, surrounded by meticulously landscaped grounds and breathtaking natural beauty. Step inside to over 3700 square feet of finished living space, featuring 6 spacious bedrooms and 4 bathrooms, ideal for entertaining guests. The open-concept main floor is flooded with natural light and showcases the view of the property, hardwood floors, and seamless flow between the kitchen, formal dining area, and great room with fireplace. Outdoors, the lifestyle features are second to none unwind in your private hot tub overlooking a tranquil spring-fed pond with a hardscaped waterfall, or perfect your short game on the professionally designed golf green with 5 elevated tee boxes perched above a stream at the top of the home. A winding driveway leads you through what looks like a private resort, offering exceptional privacy Additional highlights include a greenhouse for year-round gardening, abundant storage throughout, and a walk-out lower level. This rare offering is surrounded by estate homes and country estates, just minutes to Collingwood, Blue Mountain, and all the lifestyle amenities of Southern Georgian Bay. Don't miss this opportunity to own a private resort-like property where every detail has been thoughtfully curated. ** This is a linked property.** (id:36809)
Bosley Real Estate Ltd.
214 Margaret Street S
Minto, Ontario
Here it is!! The home where you can RETIRE from the farm on, but still have the luxury of cows in your backyard; OR that perfect space for your family to grow and enjoy the quietness of a dead end street; OR possibly you're just starting out and want a sound and solid home that has been carefully maintained over the last 22 years... you can stop looking now! 214 Margaret Street provides the perfect setting for all of the above and more. The main floor is complete with 3 bedrooms, 1 1/2 bathrooms, laundry, an open concept dining room and kitchen with glass sliders out to your brand new back deck (2025) and a living room that is drenched with natural light. Bring your dreams to life in the completely unfinished basement, where you can easily add in a rec room, additional bedrooms or a great space for floor hockey. The attached garage with access in through the laundry room and to the backyard, as well as a massive backyard that butts up with the farmer's pasture field are great added features of this home. No matter your stage of life, this home is sure to check the boxes, and is conveniently located walking distance to downtown, the arena & community centre, sports fields, playgrounds, public pool, medical centre and elementary school. Call Your REALTOR Today To View What Could Be Your New Home at 214 Margaret St S in Harriston. (id:36809)
Royal LePage Heartland Realty
106 Clippers Lane
Blue Mountains, Ontario
ANNUAL LEASE. Welcome to The Cottages at Lora Bay, a charming and friendly enclave steps from a private, residents-only beach on the stunning shores of Georgian Bay. This beautifully upgraded Aspen Model bungaloft offers 3 bedrooms and 3 baths, nestled on a quiet street just minutes from a world-class golf course and Thornbury's dining and boutique shopping. Step inside to find a bright, open-concept living space featuring hardwood floors, soaring vaulted ceilings, and an abundance of natural light thanks to the desirable southern exposure. The designer kitchen is both stylish and functional, complete with upgraded cabinetry, an extended U-shaped island with seating for five, and a generous walk-in pantry. The spacious living and dining areas are perfect for entertaining, and a walk-out leads to a professionally landscaped stone patio with a motorized awning with privacy screen, ideal for private outdoor living and summer evenings. The main floor includes a primary suite with a luxurious ensuite bath and large walk-in closet, plus a second bedroom that could also be used as a den or office, with impressive 11-foot ceilings. A convenient laundry room is also located on the main floor. Upstairs, a lofted family room overlooks the main level, offering a cozy retreat alongside a private third bedroom and a four-piece bath perfect for guests or family. The partially finished lower level offers a fantastic recreation area, a mini Pickleball court, wine cellar/cold room and loads of storage space. Bonus: gas line hookups for a BBQ & patio gas fire pit, whole home surge protection & battery backup sump pump. Enjoy the relaxed lifestyle and strong sense of community in this sought-after neighbourhood where friendly faces and the beauty of Georgian Bay are always close by. A clubhouse with gathering rooms, billiards area & fitness center are also included. Rental application, credit report, proof of income and references required. No smoking (id:36809)
Royal LePage Locations North
31 Finley Court
South Bruce, Ontario
MILDMAY BUILDING LOTS, WATER, SEWER, HYDRO AND GAS AT STREET, BUYER PAYS OWN DEVELOPMENT FEES, SELLER HAS HOME PLANS FOR LOTS AND WILL BYILD COMPLETE PACJAGE, LOT AND HOME INCLUDED, SEVERAL LOTS AVAILABLE, LOT PRICE PLUS HST. THESDE AFE VLC LOTS, VACANT LAND CONDO LOTS (id:36809)
Royal LePage Rcr Realty
29 Finley Court
South Bruce, Ontario
RESIDENTAL LOTS IN MILDMAY, WATER, SEWER, HYDRO AND GAS AT STREET,BUYER PAYS OWN DEVELOPMENT FEES, , ZONING PERMITS BASEMENT UNIT, SVERAL LOTS TO CHOOSE FROM, SELLER HAS HOME PLANS DESIGNED FOR EACH LOT AND WILL BUILD COMPLETE PACKAGE ON YOUR LOT, PRICES VARY, PRICE PLUS HST. THESE ARE VLC LOTS , VACANT LAND CONDOS (id:36809)
Royal LePage Rcr Realty
28 Finley Court
South Bruce, Ontario
MILDMAY RESIDENTAL LOTS, WATER, SEWER, HYDRO AND GAS AT STREET,, BUYER RESPONSIBLE FOR OWN DEVEOPMENT FEES, ZONING PERMITS BASEMENT UNITS, SELLER CAN BUILD ON LOTS FROM PLANS THAT ARE DESIGNED FOR THESE LOTS, PRICES VARY, PRICE PLUS HST, SEVERAL LOTS TO CHOOSE FROM. THESE ARE VLC LOTS, VACANT LAND CONDOS (id:36809)
Royal LePage Rcr Realty
30 Finley Court
South Bruce, Ontario
MILDMAY RESIDENTIAL LOTS, WATER, SEWER, HYDRO AND GAS AT STREET, BUYER PAYS OWN DEVELOPMENT FEES, ZONING PERMITS BASEMENT UNIT, LOT PRICE PLUS HST. THESE ARE VLC, VACANT LAND CONDO LOTS (id:36809)
Royal LePage Rcr Realty
303 Gosling Gardens
Guelph, Ontario
Incredibly rare south end offering! Few properties can equal the attention to detail you can expect to find in this exceptional residence. You'll appreciate its proximity to schools, recreation, shopping and major transportation arteries, while being perfectly positioned on one of Guelphs premier south end crescents. This striking 2700+ sq ft 2 storey home is set on a massive pie shaped lot. Wait until you see the attention to the landscape design! I must say this family was well ahead of their time in design. It is hard to believe that this home has even been lived in, as it has been so meticulously maintained. Step inside and you will find a combination of a clean, understated and modern architecturally designed space for family living. As you enter, an impressive foyer showcases a grand staircase and there is a perfect home office or dining room with butlers pantry .you choose. From here, the gallery opens to the heart of the home. The custom kitchen with loads of cabinetry, granite countertops, high end appliances and breakfast island and connects to the great room and rear yard. The great room soars to 18' and showcases handsome built-in cabinetry and custom 2 storey gas fireplace. A fabulous 2 storey sunroom complete with screens and glass provides panoramic views of the extensive landscape and enjoys perfect entertaining and dining opportunities to enjoy for 3 seasons. The scale is dramatic and the look is glamorous, but its warm and comfortable at the same time! A 2pc bath on this floor and your laundry room is convenient and accessible from the 2 car garage. Upstairs and you will find all bedrooms are a generous size. The master suite is an oasis with a luxurious spa-like bath and walk-in closet with built-ins. Two additional bedrooms on this floor share access to a 4pc bath. The bright basement offers an additional 1203 square feet including a gym, 4th bedroom, full bath, and recreation room. (id:36809)
Royal LePage Royal City Realty


