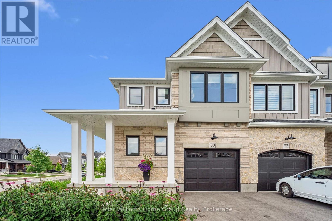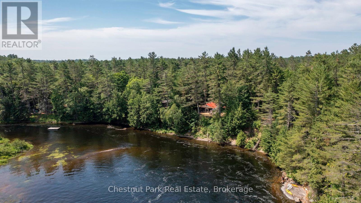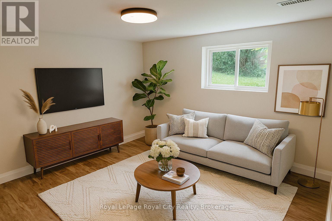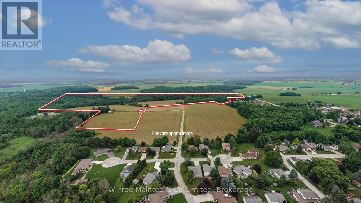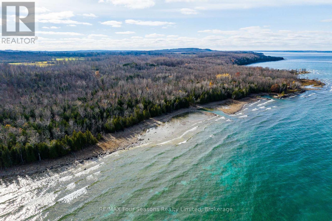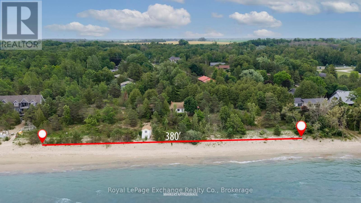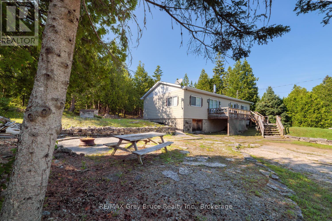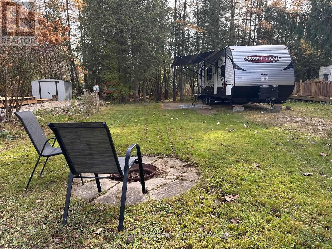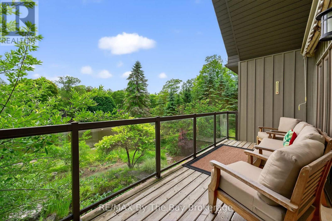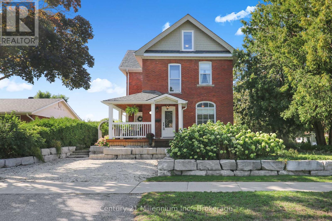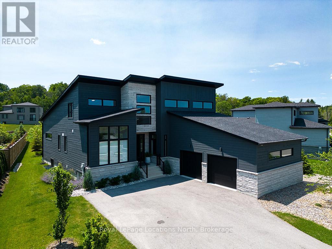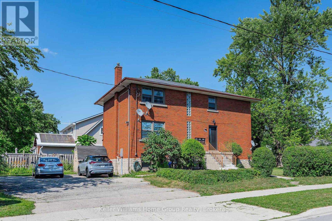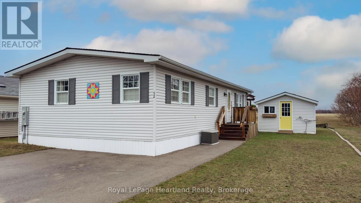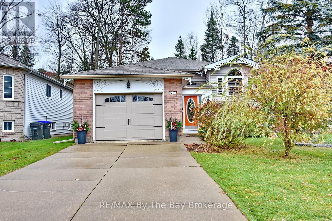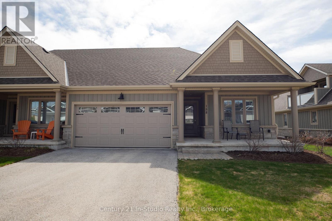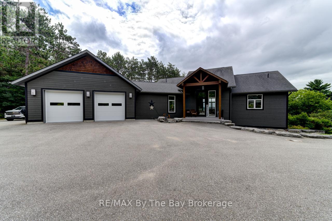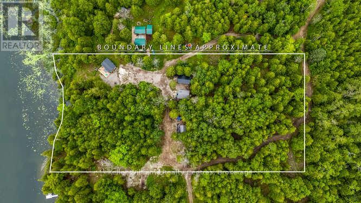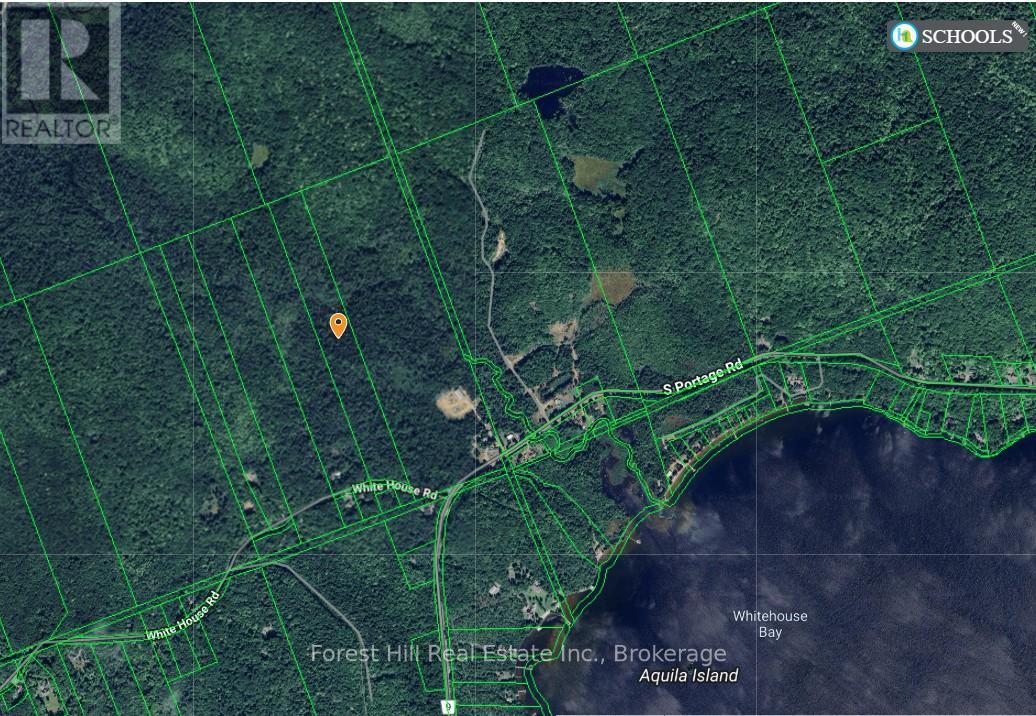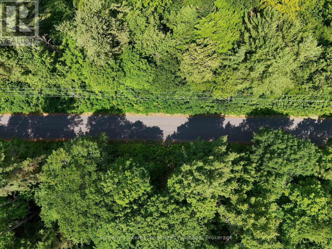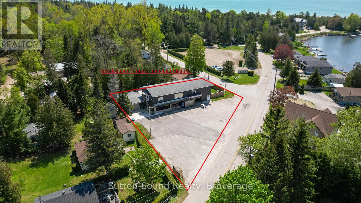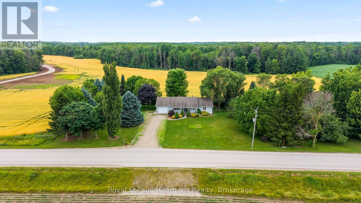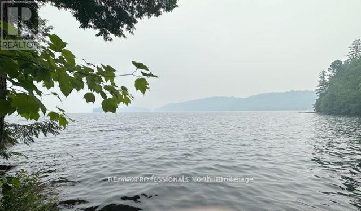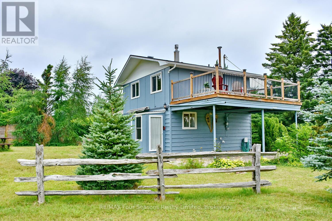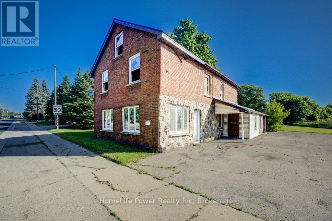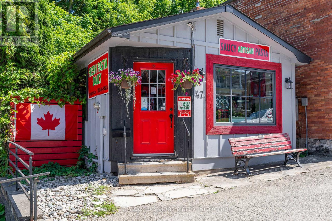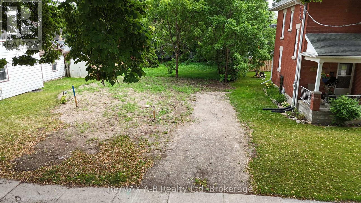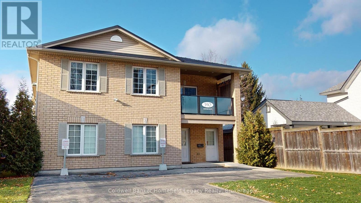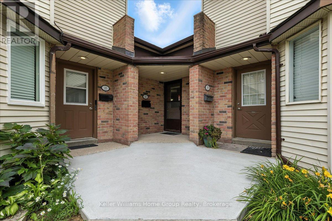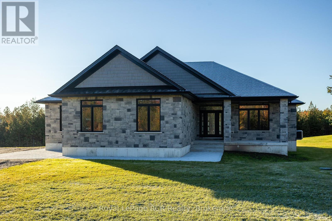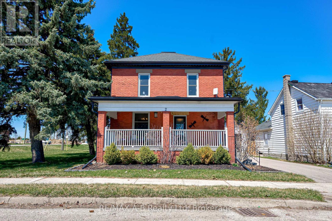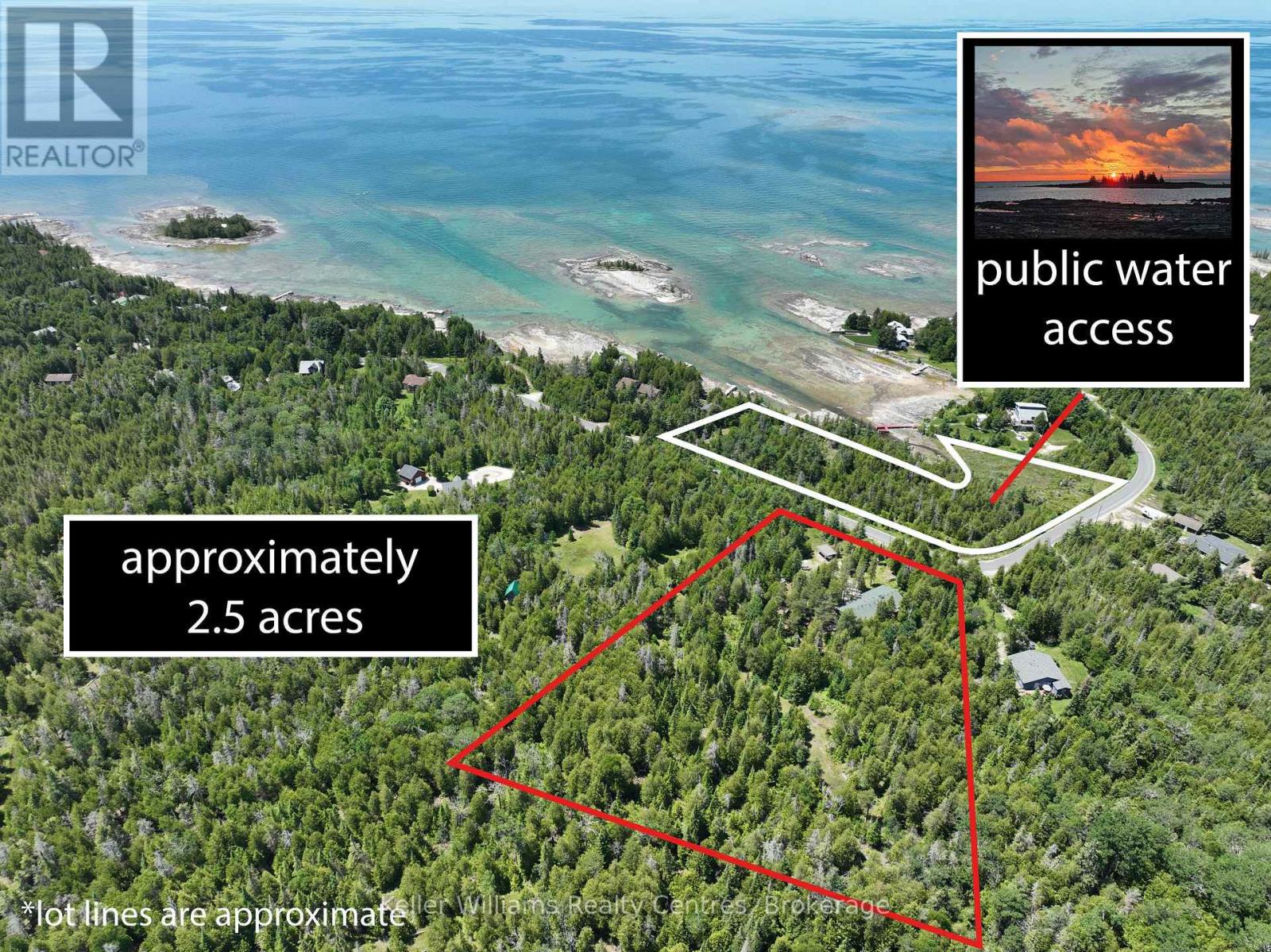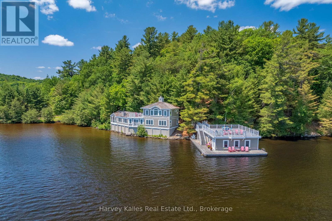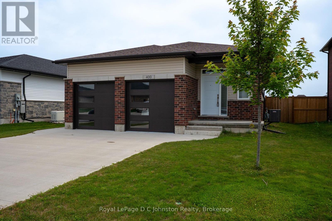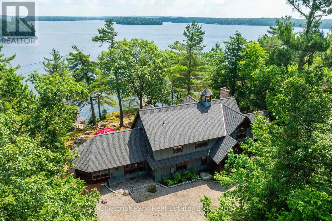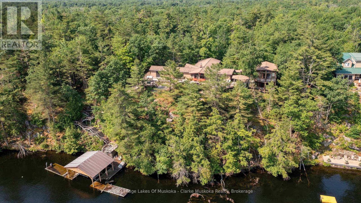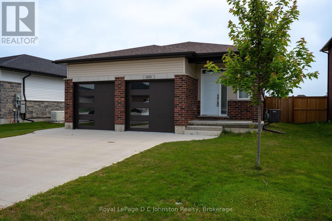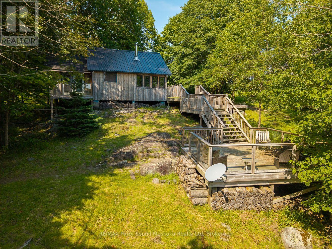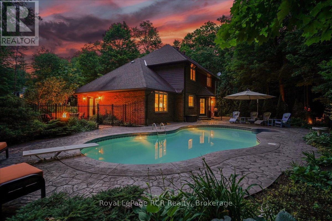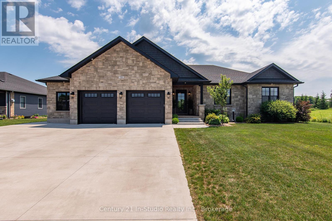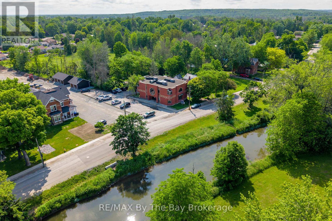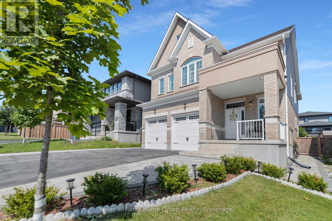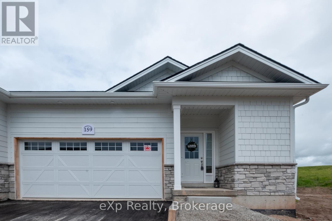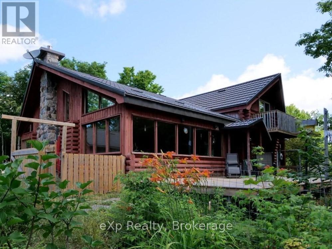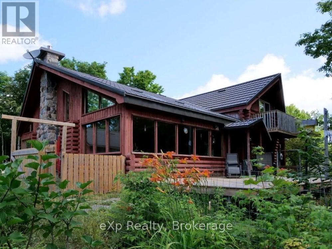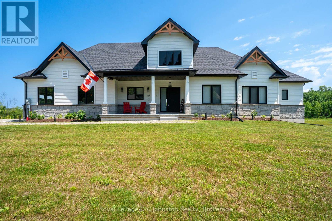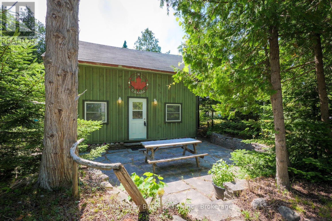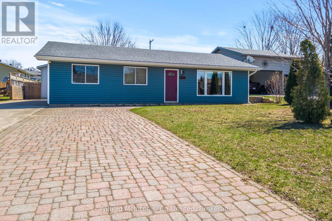59 Hedley Lane
Centre Wellington, Ontario
Welcome to the very desirable South River community in beautiful Elora. This spacious end unit townhome is a short walk to downtown Elora and all that is has to offer. Great coffee shops, restaurants, shops and incredible natural beauty, set on the Grand River. The unit itself has plenty of great upgrades including amazing 9-foot ceilings, quartz countertops and stainless-steel appliances, among others. Did I mention it was an end unit - Incredible natural light throughout the home!! The main floor has a great open concept; perfect for entertaining or just keeping a close eye on your family. Handy two-piece bathroom, access to the garage and a large sliding door out to the oversized back deck finish off this level. Head upstairs and find three bedrooms, two full bathrooms and your convenient bedroom level laundry room, as well as a bonus space at the top of the stairs that could be used for a great office or reading nook. The primary bedroom is quite large complete with ensuite bathroom with large walk-in shower as well as nice sized walk-in closet. To top it off the lower level is fully finished with another beautiful three-piece bathroom. Lots of space for your family movie nights, play room or an incredible escape for a teen. Overall, this home checks all of your boxes and will not disappoint. Come have a look! (id:36809)
Keller Williams Home Group Realty
1277 Sherwood Forest Road
Bracebridge, Ontario
Welcome to 1277 Sherwood Forest Road - a rare gem perched above the Muskoka River, offering front-row seats to one of the most breathtaking natural scenes in the region: the rushing rapids and waterfalls of May Chutes. Set on a beautifully wooded 0.6-acre lot with over 100' of private river frontage, this property is a true escape into nature, where the sound of cascading water becomes your daily soundtrack and the view from your deck feels like a painting that changes with the seasons. Just 20 minutes from Bracebridge on a quiet, municipally maintained year round road, this charming 3-bedroom, 1-bathroom bungalow is ideal for peaceful year-round living or a four-season cottage retreat. The open kitchen, living, and dining space is anchored by a wood stove and framed by large windows, flooding the space with natural light and offering panoramic views of the river, so even indoors, you're always connected to the landscape that makes this spot so special. Step outside to watch great blue herons glide across the water, cast a line from the riverbank, or head down the stairs for a swim or paddle in the clear, cool water. Inside, you'll find 3 comfortable bedrooms, a 4-piece bathroom, ample storage space, plus a utility room. With approximately 1,131 sq ft of living space, it's a manageable and welcoming home base designed for comfort and simplicity. The metal roof and siding offer durability and low maintenance, while outside, the practical perks continue: a large 20' x 30' carport, a bunkie for storage, a wood shed, and lots of driveway parking. Best of all? This property sits well above the flood line, so you can relax and enjoy riverfront living. Whether you're on the back deck, sipping coffee in the screened gazebo, or casting a line from the riverbank, every moment connects you to the natural beauty that makes Muskoka magical. With no neighbours across the river and an amazing community around you, this is a place to unplug, unwind, and truly live the Muskoka life. (id:36809)
Chestnut Park Real Estate
Basement - 115 Speedvale Avenue W
Guelph, Ontario
Step into this newly renovated 2-bedroom basement apartment in Guelph's desirable north end. Designed with comfort and style in mind, the space features durable vinyl plank flooring, a separate entrance, and a modern layout ideal for young professionals. The Barzotti-built kitchen boasts two-toned cabinetry, stainless steel appliances, and a clean, functional design. Enjoy the convenience of in-suite stackable laundry, a stylish 3-piece bathroom, and parking for one vehicle on the asphalt driveway. Water and heat are included in the base rent; tenant is responsible for their own electricity. Located close to shopping centres, Exhibition Park, Bailey Park, and more this is easy, low-maintenance living in a solid location. Available for immediate occupancy - move in as soon as you're ready. (id:36809)
Royal LePage Royal City Realty
N/a Absalom Street
South Bruce, Ontario
56 acres located on the edge of Mildmay, Ontario, offering a mix of open farmland and mature bush. With approximately 22 workable acres and the rest in forest, this property provides a peaceful setting with a variety of uses. Access is available via Absalom Street or Otter Creek Crescent through an easement.A 30' x 40' storage shed is situated on the property, ideal for storing equipment, tools, or recreational gear. Whether you're looking for a recreational retreat, a place to build your dream home, or a long-term investment, this property offers great potential.With its location near town, the property may offer future development possibilities. A rare opportunity to own a sizeable piece of land in a quiet, growing community. (id:36809)
Wilfred Mcintee & Co Limited
423003 Harbour Road
Meaford, Ontario
This unique offering of vacant land has approximately 800 feet of waterfront and 20 acres of land including approximately 6 acres zoned Shoreline Residential approved for the construction of your buildings and development. This listing is being sold beside 423001 Harbour Rd which is approximately 700 feet of waterfront and 14 acres of land including approximately 5 acres zoned Shoreline Residential area in which to develop with your cottage, home and other buildings. This is an unprecedented opportunity to purchase either one waterfront property, or both properties together totalling 1,500 feet of waterfront and 34 acres of land. There are 2 gravel access roads from the entry gates at Harbour Road down the hill to the level areas of land prior to the shore. There is also an interior gravel road that stretches the width of the property from the east border to the west border. The west property has a small harbour with a canal dredged to allow a medium sized boat to enter away from open water. There is also a second canal that has been dredged straight in to the shoreline. No services have been brought into the property but there is hydro and Bell Telephone available at the entry gates. These two properties are located between Owen Sound (25km) and Meaford (27km). Two vacant land listings along the waterfront this significant may never be available for purchase again. (id:36809)
RE/MAX Four Seasons Realty Limited
40 Vozka Drive S
Huron-Kinloss, Ontario
Just imagine owning something truly irreplaceable; 380 feet of pristine, sandy shoreline on the crystal clear waters of Lake Huron. This is not just a property, it's 1.84 acres of total privacy, surrounded by nature, where you can create your family's legacy retreat or dream estate. You'll love the charm of the existing three-bedroom, two-bath cottage, but what makes this opportunity rare is the unmatched potential, there's simply nothing else like it on Lake Huron. The south end of the property offers a magical treed hideaway, perfect for your kids or grandkids to run, play, and make lifelong memories. Most people dream of this kind of escape... only a few ever get to own it. Imagine what life would look like, with family made memories for generations to come, at 40 Vozka Drive, just south of Kincardine. This sprawling lakeside property is only a 10 minute drive to downtown Kincardine, one and a half hours to Kitchener-Waterloo, less than two hours to London and an easy three hour drive to Toronto. (id:36809)
Royal LePage Exchange Realty Co.
68 Tamarac Road
Northern Bruce Peninsula, Ontario
Enjoy this 1200 square foot home overlooking the beautiful shores of Stokes Bay, as your cottage get-away or make it your full-time residence. If you are a birder you'll never grow tired of this ever-changing landscape, watching the geese, ducks and swans feeding in the bay from your own living room window and listening to, and identifying, the songbirds in the trees overhead from the front deck. You will appreciate the cozy warmth of the wood stove on those chilly winter evenings in this open concept floor plan home, with a large living/family room, dining room and kitchen. Just off the main living area is a good size bedroom along with a 4 pc bath and there is a dedicated laundry space as well. Plenty of windows bring in the natural light and views of the private treed back yard and of the bay. The primary bedroom is truly a retreat with a walk-in closet featuring beautiful wood cabinetry and 4 pc ensuite which includes a walk-in shower and double sinks. Across the road you'll find a Municipal Park providing water access to launch a small boat, or put in your kayak or paddleboard, or you can sit and enjoy a waterside picnic while the kids explore. Currently there are boat slips being developed along the waterfront to the left of the park and there may be an opportunity to lease a slip in future. Conveniently located mid-Peninsula the property is a short drive away from the Stokes Bay General Store where you can indulge in an ice-cream cone and pick up general supplies, or pop into Ferndale for gas, pizza or a sit-down meal. Lions Head is about 20 minutes away where you will find a weekly market, shops, a grocery store, restaurants, a marina, beach, school and small hospital. Black Creek Provincial Park is also nearby and provides the perfect place for all ages to spend the day playing in the warm waters and digging your toes in the sand. Why not come and have a look and see all this property has to offer. (id:36809)
RE/MAX Grey Bruce Realty Inc.
W 32 - 7489 Sideroad 5 E
Wellington North, Ontario
Don't miss out on this fantastic 2015 Aspen Trail AT2 model trailer located in SEASONAL Parkbridge Spring Valley Resort! Perfect for first-time buyers or anyone looking to upgrade their camping experience, this spacious 1 1/2 bedroom model offers much more room than you'd expect. The trailer features a private primary bedroom and a cozy nook with full-sized single bunk beds, making it ideal for families or hosting guests. The open layout maximizes living space and offers a large horseshoe dining table and a pull-out couch for extra sleeping space, creating a comfortable area for relaxing and entertaining. Situated on an oversized lot that backs onto a scenic forest, this property provides a private outdoor setting with a concrete patio, new Weber barbq, firepit, and a handy storage shed for all your camping gear. Located in the popular Parkbridge Spring Valley Resort, the park is open from the second weekend in May to the third weekend in October, giving you plenty of time to enjoy the amenities and nearby nature. Parkbridge Spring Valley Resort is packed with amenities to enhance your stay, including two pools (one for adults and one for families), a mini-putt course, a horseshoe club, and a sandy lake beach/swimming lake with volleyball and basketball courts. For social gatherings and events, there's a recreation hall with activities geared to both children and adults. Don't wait; call to schedule your viewing today and be ready for your summer! (id:36809)
RE/MAX At Blue Realty Inc
19 Oak Lea Boulevard
Wasaga Beach, Ontario
A true serene feeling from the moment you step on the property. Custom built Timlock home with 2 bedrooms plus 2 additional potential bedrooms as described below. This home has approximately 3,000 sq ft of finished living area, on a 100ft x 214ft Lot. Frontage of 100ft on the Nottawasaga River with a breakwall. The mature trees provide privacy while enjoying the river view from both levels of the home, as well as on the cozy back deck. The deck also includes a retractible awning for additional shade on hot summer day. Inside the home, you'll enter through the spacious foyer with glass french doors leading you into the main living area. The first thing you'll notice is the abundance of natural light that fills the home. The kitchen is equipped with refrigerator, stove, microwave, quartz counter tops and endless cabinet space. The main floor primary bedroom has a beautiful view of the landscaped backyard and river. It also has a walk-in closet and a 3pc ensuite with granite counters and a standup glass shower. The second bedroom, also located on the main floor, is equipped with its own private 4pc ensuite with granite counters. In addition to the 2 main floor bedrooms, there are two spacious bonus rooms with double doors that can be easily used as a 3rd and 4th bedroom. In the main living area, you'll notice the stunning stone fireplace which warms the settling of the living room. The private home office space provides a tranquil work setting with views of the river and the ability to be converted to a 3rd main floor bedroom. Downstairs in the basement, the flooring is a travertine tile with plenty of open space to have an additional family room, games area and the capability for the 4th bedroom. The basement also has a large laundry room, 3pc bathroom with a stand up glass shower, a storage room with built-ins and cold cellar. Through the walk-out basement door, you are welcomed by the love of the garden and pond. Follow the stone steps to enjoy the rivers edge! (id:36809)
RE/MAX By The Bay Brokerage
439 Birch Street
Collingwood, Ontario
Charming Brick Home on Coveted Tree street in Downtown Collingwood! Located on a desirable corner lot, this gem features a rare in-law suite complete with a full kitchen and bath - ideal for extended family or guests. Step inside and be greeted by original craftsmanship and thoughtful updates throughout. The heart of the home has a bright, sun-filled kitchen, featuring stainless steel appliances, a central island, and pot lighting, with direct access to the welcoming front porch - perfect for morning coffee. The formal dining room, framed by original wood pocket doors, offers an elegant space for entertaining, while the cozy living room is anchored by a Regency gas fireplace. Upstairs, you'll find three generously sized bedrooms, a full bath, and a convenient, second laundry area. A spray-foam insulated third floor provides added versatility, currently set up as a family room, bedroom, and office. Built with care and quality, the 22 x 22 insulated double car garage includes its own electrical panel and sits beneath the spacious in-law suite, offering flexible living arrangement or income potential. With two driveways and parking for up to five vehicles, space is never an issue. This home also comes with a fenced backyard and 8 x 12 BC Greenhouse with double insulated glass, garden beds and lush landscaping. This is more than just a house - it's a warm, welcoming home full of history, character, modern comfort in one of Collingwood's most sought-after neighborhoods. A rare opportunity that's truly a pleasure to view and a delight to own! (id:36809)
Century 21 Millennium Inc.
122 Tekiah Road
Blue Mountains, Ontario
**Your Thoughtfully Designed Dream Home Awaits - Fully Upgraded 5 bedroom Jasper bungaloft Model **With 5 bedrooms; 4 bathrooms and 3 living levels spanning over 4200 SF, there's space for everyone to thrive. The heart of the home features an open-concept custom Skona kitchen; with large island, pantry and premium Thermador appliances, flowing seamlessly into the dining where there is built-in banquette seating surrounded by windows giving off tons of natural light. The great room with its soaring cathedral ceilings and Town & Country gas fireplace creates the perfect gathering spot for cozy evenings. Stunning custom 12 foot Tiltco commercial soft-close slider doors open onto your covered patio - ideal for morning coffee, barbecues, or quiet evening conversations.*** You will love the luxurious primary suite with walk-in closet and spa-like 5-piece ensuite featuring heated floors, soaker tub, and large glass-enclosed shower. ***The oversized laundry/mudroom with garage access makes busy life effortless. The two bedroom one 4 piece bath loft area has a study with a built-in storage bench. ***The fully finished lower level with oversized windows, 9-foot ceilings, 2 bedrooms, 1 4 piece bath, recreation, family, exercise, & media rooms provides the perfect retreat for movie nights, game days, or teen hangouts. ***This home is smartly wired for lighting and sound with built in sonos speakers, cat 6, wireless hubs & lutron dimmers.**Adventure Awaits at Your Doorstep**The Georgian Trail and Council Beach are just steps away for daily walks, bike rides, and beach days. You are minutes from Georgian Peaks skiing, Georgian Bay Club, Blue Mountain Village, Collingwood, and Thornbury - you will enjoy year-round activities from skiing and snowboarding to paddleboarding, golfing, and endless Georgian Bay adventures. This home is ready to welcome you to your next chapter of memories. (id:36809)
Royal LePage Locations North
228 Connaught Street
Kitchener, Ontario
Investment Property - a great opportunity to purchase a purpose built triplex conveniently located in a quiet residential neighbourhood, close to Hwy 7/8 and Fairway Rd S in Kitchener. Opportunities like this do not come along too often - this property comprises of 3 seperate units. The main floor unit (currently tenanted) has 2 bedrooms, a 4 pce bathroom and a good size living room and kitchen. The second floor unit (currently tenanted) has the same floor plan as the main. The lower unit has a seperate entrance and is currently vacant allowing the landlord to choose their own tenant and set the monthly rent rate that they choose. The lower unit is a 1 bedroom with a 4 pce bathroom, living room and kitchen. On the lower level you will also find the shared laundry room, storage area and a utililty room. The building has adequate tenant parking on a paved driveway and sits on a nice corner lot at the corner of Connaught St & Fourth Ave. There is also an additional 33' x 66' severed building lot on the west side of the driveway which the seller will give the buyers of the triplex first right of refusal on. The lot has planning permission to build a 1940sq ft 3 level home - plans available for this build. Asking price for the lot is $399,000 in addition to the asking price for the triplex. (id:36809)
Keller Williams Home Group Realty
52 Algonquin Lane
Ashfield-Colborne-Wawanosh, Ontario
Quiet, serene and scenic best describe the location of this beautiful, well kept 2 bedroom, 2 bathroom open concept home now being offered for sale in the lakefront land lease, 55+community, Meneset on the Lake. With no one living behind you, nature presents itself at all times of the day. Morning coffee couldnt get any better on the spanning easterly facing deck whether it be under the pergola or basking in the sun. Inside the immaculate home you will appreciate the open concept floor plan boasting an oversized living room with cozy gas fireplace, perfect for those colder nights. The dining room is located off to the side of the living room and it is the perfect space for hosting guests. Both the living and dining areas have an abundance of natural light coming from the 2 sets of patio doors leading onto the deck. The kitchen has ample cabinet space and located footsteps away from the laundry area making it an ideal space for those who love to cook. This home easily accommodates family and friends for dinner and social gatherings. The oversized primary bedroom with walk-in closet features a 3 piece ensuite. Guest will appreciate the size of the second bedroom with the main 4 piece main bathroom across the hall. Updates and features include new exterior shutters (2014), custom blinds in bedroom and laundry area, new gas line hook up (2020), new central air (2023), new wiring service to home & shed (2020), fridge & stove (2023), pergola (2022) & water heater, softener and reverse osmosis are owned . Meneset on the Lake is a lifestyle community with an active clubhouse, drive down immaculate beach, paved streets, garden plots and outdoor storage. When living space, lifestyle, low maintenance and the beach check the criteria boxes; wait no longer as this exceptional home will not last long on the market! (id:36809)
Royal LePage Heartland Realty
97 Glen Eton Road
Wasaga Beach, Ontario
Immaculate 4 bedroom home with 2 ful baths, upgraded kitchen with backsplash and quartz contertop and sink. New floor in living room and kitchen, with a walk-out to 2-tier decking, exxtensive landscaping surrounding a kidney-shaped pool. Gazebo. Fully fenced & private yard. Extended foyer with a skylight. Fully finished lower level boasting a cozy gas fireplace. Home is freshly painted. Appliances and window coverings included. Recent upgrades with in the last few years incllude: new furnace, central air, all pool equipment including liner, pool pump, sand filter, garage door, newer windows, quartz countertop w sink, floors in the living room and kitchen. 4 car concerete driveway. Centrally located on quiet cul-de-sac with access to walking trails. Pleasure to show (id:36809)
RE/MAX By The Bay Brokerage
158 Hawthorn Crescent
Georgian Bluffs, Ontario
Located In The Prestigious Cobble Beach Golf Community, This Fabulous 1226 SqFt Berner Built Bungalow "Aruba" End Unit Townhouse Has Everything You Have Been Looking For. The Bright Lower Level Has Three Windows And Offers Room To Grow With Potential For Additional Bedrooms, Family Room And A Full Roughed-In Bath. Loaded With Features And Upgrades, All You Have To Do Is Just Move In And Enjoy, No Grass/Garden Maintenance Or Snow Shovelling! Features Include...Two Covered Porches To Enjoy The View*Great Room Vaulted Ceilings*Georgian Bay View*Large Entertainer's Peninsula*Quartz Countertops*Engineered Hardwood Floors*Master Bedroom With 5 Piece Ensuite and Walk-In Closet*Two Car Garage And 4 Car Parking. Upgrades Include...Exquisite Wood Design Kitchen*Quartz Backsplash*Stainless Steel Appliances (Water Line To Fridge)*Undermount Lighting*Smooth Ceilings Throughout*Hunter Douglas Palm Beach Shutters*Light Fixtures*Bathroom Faucets*Tiled Guest Shower*Central Vac*Owned Gas Hot Water Heater*Owned Water Softener*Gas Line On Back Porch For BBQ. This Townhouse Is Also Pet And Smoke Free! All Exterior Maintenance Is Taken Care Of For You, Including Snow Removal, Gardening And Lawn Care. Let's Not Forget About Cobble Beach Amenities...Golf Course, Private Beach Club With Two Firepits and Watercraft Racks, Outdoor Pool And Hot Tub, 260 Foot Day Dock, U.S. Open Style Tennis Courts, Bocce Ball Court, Beach Volley Ball Court, Fitness Facility, 14KM Of Walking Trails, 18KM Of Cross Country Ski/Snowshoe Trails, Golf Simulator, Driving Range, Restaurant, Patio & Spa. Truly This Is The Lifestyle You Have Been Looking For! (id:36809)
Century 21 In-Studio Realty Inc.
45 Military Road
Penetanguishene, Ontario
This stunning custom-built luxury home offers the ultimate in refined living with breathtaking views over the harbour in Penetanguishene. Designed for comfort and style, the home features a gourmet island kitchen with high-end appliances, perfect for entertaining, and opens into the elegant living and dining areas where a double-sided stone fireplace creates a dramatic feature wall. Step out to the covered composite deck and take in the views surrounded by professionally landscaped grounds. Rich mahogany wood floors flow throughout the main level, which also includes a spacious laundry room with a built-in feature closet wall and interior access to the oversized, heated, and insulated attached garage. The lower level is equally impressive with two generously sized bedrooms, a walk-in closet, ample storage, and a large rec room with patio doors leading to a private patio area. Outdoors, enjoy a charming shed/playhouse with electricity, a large firepit gathering area, and beautifully designed gardens all perfectly positioned to capture the serene harbour views. For added peace of mind, the home also features a Generac generator that automatically activates in the event of a power outage. A truly exceptional property that combines luxury, function, and unmatched setting. (id:36809)
RE/MAX By The Bay Brokerage
Part Of Lot 30 Concession 2
South Bruce Peninsula, Ontario
Welcome to your private lakeside getaway on beautiful Isaac Lake in South Bruce Peninsula. Set on 1.5 acres, this rare waterfront property offers the perfect setting for a peaceful summer retreat, family fishing weekends, or a cozy year-round fishing/hunt camp. Tucked away in nature, the property includes a main gathering cabin, two sleeping cabins, a kitchen cabin, and a storage shed giving you a flexible and functional layout for entertaining, relaxing, or hosting guests. Spend your days kayaking, canoeing, fishing, or boating right from your own shoreline, and your evenings around the fire under a canopy of stars. Shower set up with hot water for after your day of activities. Conveniently located just 12 minutes to Wiarton for groceries, shops, and hospital services, 15 minutes to Ferndale for gas and restaurants, and 22 minutes to Lions Head for additional amenities. This is the kind of place where memories are made, a quiet, nature-filled retreat where the water is calm, the air is fresh, and the possibilities are endless. (id:36809)
Keller Williams Realty Centres
750 Whitehouse Road S
Huntsville, Ontario
HUNTSVILLE 25 acres with hydro on a year round maintained road close to Lake of Bays, this is it!! Build your home here!! Same family ownership since 1957! heavily treed with many "Old Growth White Pines" Wadis Creek runs through the 25 acres giving small boat access right into Lake of Bays.The corners at the street are flagged with orange tape. Minutes away from a public beach on Lake of Bays (id:36809)
Forest Hill Real Estate Inc.
1098 Old Hwy 117
Lake Of Bays, Ontario
Build Your Muskoka Dream - Steps from Lake of Bays! This is the one you've been waiting for: a pristine, tree-covered lot just a 5-minute stroll to Lake of Bays, with two public water access points nearby. Set on Old Hwy 117 and nestled among towering white pines, sugar maples, and hemlocks, this flat, build-ready parcel offers the perfect spot to create your cozy cabin in the woods without sacrificing access to modern comforts. Enjoy year-round access on a municipally maintained road with hydro, utilities, and high-speed internet at the lot line. Cell service? Excellent. The community? Even better just around the corner from the Lake of Bays Sailing Club, Tennis Club, and the legendary Bigwin Island Golf Club. Build above the tree line and you'll catch glimpses of the lake glimmering through the canopy. Whether you're planning a peaceful retreat or an active cottage getaway, this rare parcel gives you the best of Muskoka: nature, convenience, and community. (id:36809)
Sotheby's International Realty Canada
68 Sauble Falls Road
South Bruce Peninsula, Ontario
COMMERCIAL/RESIDENTIAL OPPORTUNITY IN POPULAR BEACH DESTINATION! This property offers approx 3000 sq ft commercial space zoned C4 for ample venture opportunities with a beautifully finished residential upper level, of 2200 sq ft. After 18yrs operating this thriving business and 38yrs in the business sector, the owners are ready for semi retirement. This store currently offers Meats, Fresh Fish, Local Products, Baking, Wood, Groceries, Scooped Ice Cream and much more and..... now excited to announce they are carrying wine and beer! The residential space, fully renovated in 2015 features 3 bed, 2 bath, open kitchen dining room, living room, family room, office, games room and upper deck. Ideally located at north end of the Beach with view of Sauble River. Only 5 min walk to beach, amongst numerous cottages and campgrounds and 5 min drive to Sauble Falls. (id:36809)
Sutton-Sound Realty
9462 Ayton Road
Minto, Ontario
Welcome home! This well-maintained 3-bedroom, 2-bath bungalow situated on a spacious 0.67 acre lot just 4 minutes from Harriston was custom built in 1994 and offers comfortable country living with the convenience of a paved road and easy access to town amenities. The main floor features a bright and functional layout featuring 3 well sized bedrooms, main floor laundry, two full bathrooms, a spacious living room, functional kitchen and dining room all flooded with natural light and with ease of access to large glass sliders to your private back deck. Allow the unfinished basement to be your blank canvas to add an additional bedroom, rec room, living space for a home office or guest accommodations, or an unfinished space for storage, floor hockey and crafts. The attached single car garage and detached workshop allow for additional space for parking, projects, storage or storing the old car. Surrounded by farmer's fields and panoramic views, here is your opportunity to enjoy the peace and privacy of rural living with plenty of room to garden, play, or entertain outdoors. A fantastic opportunity to own a solid home in a desirable location. Conveniently located a 2 minute drive to the gas station, a 4 minute drive to shopping, dining, sports, healthcare and schooling in Harriston, 13 minutes to the Palmerston Hospital, 22 minutes to big box store shopping in Hanover & Listowel, and 50 minutes to Guelph & Waterloo. Call Your REALTOR To View What Could Be Your Final Stepping Stone to Retire From The Farm Or Escape The Hustle & Bustle of Town & City Limits at 9462 Ayton Road. (id:36809)
Royal LePage Heartland Realty
1167 Leon's Lane
Dysart Et Al, Ontario
Redstone Lake Vacant Lot offering 14.87 Acres and 497' of shoreline. Steps down to the lake in a private bay setting. Shallow water entry and Rock Point with deep water along the 497' of shoreline. Many excellent spots to enjoy the big lake view and ultimate privacy as well. Level spot where previous cabin sat with Hydro meter in place, drilled well and old septic. Treed privacy with the natural bush to create trails. Driveway right to the clearing. South end of Redstone Lake so quick to get to with miles of boating once you are at the cottage. (id:36809)
RE/MAX Professionals North
209540 Highway 26 W
Blue Mountains, Ontario
Charming Blue Mountains Retreat - Steps to Northwinds or the Shale Beach and minutes to Blue Mountain Village! Nestled in the heart of the Blue Mountains, this cozy, updated and affordable 3-bedroom, 1-bathroom two-story home offers the perfect blend of location and lifestyle. New Furnace, On-Demand Hot Water, Fridge, Flooring, Carpet, Updated Kitchen, Upper Deck 2019, Roof 2017. The home features a bright, functional layout, with a 2nd floor deck with views of the Bay, a convenient carport and a central location that puts you close to skiing, hiking, beaches, shops, and restaurants. Enjoy a view of Georgian Bay from the upper deck, and access to the Georgian Trail right from your backyard, perfect for morning walks, cycling, or cross-country skiing in winter. Situated on a deep lot, with a large storage shed so there's ample space for outdoor entertaining, gardening, or simply relaxing in nature. A short walk to 2 local beaches and only a 5-minute drive to Blue Mountain Village, this property is ideal for weekend getaways or full-time living. Whether you're seeking a four-season vacation property or a peaceful retreat, this property delivers exceptional value in one of Ontario's most desirable recreational areas. (id:36809)
RE/MAX Four Seasons Realty Limited
59 Queen Street
Puslinch, Ontario
Exceptional Development Opportunity 0.769 Acre Lot at 59 Queen Street, Morriston, Ontario. Attention builders and developers! This is your chance to secure a premium 0.769-acre parcel in the desirable and fast-growing community of Morriston. Located at 59 Queen Street, this flat, generously sized lot offers a rare opportunity to build in a prime location just minutes from Highway 401 ideal for commuters and future homeowners alike. (id:36809)
Homelife Power Realty Inc
10 - 245 Downie Street
Stratford, Ontario
Discover a hip and trendy 600 sq ft professional space within The Bradshaw, perfect for a variety of uses including office, retail, or an art studio. This versatile retail unit offers all utilities included, making it an excellent opportunity to establish your business in a vibrant setting with lots of potential. (id:36809)
RE/MAX A-B Realty Ltd
47a Bruce Street S
Blue Mountains, Ontario
Charming Commercial Building in the Heart of Downtown Thornbury. An incredible opportunity awaits in the ever-popular town of Thornbury! This adorable 530 sq.ft. commercial property is ideally situated on the high-traffic main street, perfectly positioned to attract weekenders, skiers, boaters, and locals who flock to this picturesque downtown year-round. This standalone retail building with an inviting storefront display window offers fantastic visibility and curb appeal, making it an ideal spot for a variety of uses. Whether you're envisioning a boutique retail shop, a professional office, or a personal service business, the possibilities are endless. Step inside to discover a bright, open space with refinished floors, full of potential for your creative vision. Thoughtfully maintained, the property includes a newer furnace (2019), re-shingled roof (2019), electric water heater (2020), and a brand new ductless split heat pump and thermostat (June 2024) ensuring year-round comfort and energy efficiency. Whether you're looking to launch your own business or purchase as an investment property with tenant potential, this delightful building is a rare gem in one of Ontarios most beloved small towns. Zoned for a variety of commercial uses and brimming with charm ~ this is downtown Thornbury at its best. (id:36809)
Royal LePage Locations North
352 Queen Street E
St. Marys, Ontario
Opportunity to build your dream home on a 50' x 150' vacant lot just steps from downtown and close to all amenities. Zoned R3, this property offers flexibility for various residential uses. Located in a mature neighbourhood, it's ideal for homeowners, investors, or builders looking to create a custom residence or income property. With plenty of space and a highly walkable location near shops, parks, and schools, this lot is a rare find. Contact your REALTOR today to explore this opportunity. (id:36809)
RE/MAX A-B Realty Ltd
Upper - 390 Church Street
Stratford, Ontario
Immediate Occupancy Available!Welcome to 390 Church Street UPPER, Stratford a bright and spacious 3-bedroom, 1-bathroom upper unit in a well-maintained duplex. This home offers a warm and inviting living area filled with natural light, perfect for relaxing after a long day.The unit comes fully equipped with a fridge, stove, washer, and dryer, providing everyday convenience. Step out onto your private balcony to enjoy your morning coffee or unwind in the evening with neighbourhood views.Situated in a friendly community, this home combines comfort with accessibility just minutes from local amenities, schools, and parks.Dont miss your chance to move right in available for immediate occupancy! (id:36809)
Coldwell Banker Homefield Legacy Realty
10 - 40 Silvercreek Parkway N
Guelph, Ontario
NEW PRICE Rare Bungalow Townhome with Spacious Layout and Prime Location. Welcome to this inviting bungalow townhome featuring a spacious main floor layout designed for comfort and convenience with extra wide kitchen and hallway space.. The bright and open living area flows seamlessly to a private yard space, perfect for relaxing or entertaining. A well-appointed kitchen with ample counter and cupboard space adjoins the cozy dinette. Enjoy the ease of main floor living with a 4-piece bath, laundry area, and two generously sized bedrooms, including a secondary bedroom with a walk-in closet for added storage. The fully finished lower level offers versatile additional living space with a recreation room, hobby room or two additional bedrooms and a 3-piece bath ideal for guests, work, or leisure. This home is wheelchair accessible and includes one designated parking spot, with the potential to rent a second. Conveniently located close to schools, public transit, and shopping, this home is perfect for those seeking easy, low-maintenance living in a central location (id:36809)
Keller Williams Home Group Realty
195 Boyd Lake Road
West Grey, Ontario
Custom built stone bungalow on 1.8 acres in Forest Creek community. High-end finishes throughout with 2123 square feet on the main level. Grand foyer open to the living room with fireplace, kitchen with island, quartz countertops and separate butlers pantry, dining area with walkout to cedar deck with glass railings. Primary suite with luxury ensuite and walk-in closet, two additional main floor bedrooms and full bath. Entry from the 3 bay garage into a spacious everyday mudroom, separate laundry room and 2 piece bath. Lower level is finished with wet bar in family room, three more bedrooms, dedicated storage room and 4th bathroom. In-floor heat in the lower level, plywood lined mechanical room with walk-up to the trusscore-lined garage. No detail overlooked inside or out. Fibre internet in to house, engineered hardwood on main level, Luxury vinyl on lower level, Navien on-demand water heater. Tarion warranty. Septic north west of house, well south east of house (id:36809)
Royal LePage Rcr Realty
2 Loveys Street E
East Zorra-Tavistock, Ontario
Welcome to 2 Lovey St E, Hickson. This stunning 2-storey brick home on a corner lot, with 9 foot ceilings offers 4 spacious bedrooms and 2.5 bathrooms! Recently updated with modern finishes, including brand-new flooring, windows, a new roof, and furnace, all ensuring it's move-in ready. The bright, open kitchen features gorgeous quartz countertops, providing a sleek and durable space for cooking and entertaining. The main-level bedroom, currently used as a playroom, offers great flexibility, perfect as a home office or as the original bedroom. Convenience is key with the second-floor laundry room, making chores a breeze. Step outside to enjoy a large, fully-fenced backyard with a brand new deck ideal for gatherings, and a new 1.5-car detached garage that is currently set up as a gym but can easily be converted to suit your needs. In close proximity to Woodstock, Shakespeare, New Hamburg, Tavistock, Stratford and within walking distance to the Elementary school, conservation trail and snowmobile trail. With plenty of upgrades, a spacious yard, and chic design throughout, this home is a must-see! (id:36809)
RE/MAX A-B Realty Ltd
292 Whiskey Harbour Road
Northern Bruce Peninsula, Ontario
Welcome to pine grove, your private escape. A thoughtfully designed custom-build that was completed in June of 2024, this 4-bedroom, 2-bath home is built with a 1500 square foot covered wrap around deck, and high-performance insulation that goes beyond building code for exceptional year-round efficiency. Tucked away in nature, this custom home offers the perfect balance of quiet seclusion and everyday comfort. Across the road, enjoy water access without the high waterfront taxes. Paddle, swim, or sit by the Lake Huron shore and listen to the waves, all while being protected from the strong winds of the open lake. At night, stroll your own private trails or head down the lane to catch some of the most stunning sunsets on the Bruce Peninsula. This property is a haven for outdoor lovers, with hiking, kayaking, boating, and swimming all nearby, or simply enjoy the peace of your own forested property. Whether you're starting the day with a coffee on the porch, surrounding deck, or winding down under a canopy of stars, this is what living with nature truly feels like. The 5'2" crawlspace has room for utility and storage space. Conveniently located within driving distance to local amenities only 7 minutes to the Pike Bay general store, with everything you would need from groceries, gas, LCBO & restaurant, approx 20 minutes to Lions Head, 25 to Wiarton and 40 to Tobermory, giving you access to groceries, restaurants, and services while still enjoying a tranquil, nature-first lifestyle. The home also has a large 16x20 carport. A true retreat for those looking to reconnect with the outdoors without compromising on comfort. Offering furnished, and ready to move in! (id:36809)
Keller Williams Realty Centres
3661 South Portage Road
Huntsville, Ontario
This extraordinary property spans 6.85 acres, featuring an impressive 573 feet of pristine, south-facing shoreline, offering a singular opportunity to experience waterfront living like never before. Ideally situated just feet from the water's edge, this beach house cottage is a true lakeside haven. Designed to maximize lake views from every angle, the interior features a modern kitchen, two living room spaces, and a large enclosed Muskoka room-perfect for gatherings, relaxation, or simply taking in the beauty of the surroundings. The property comes turn-key, with most furnishings included, allowing for an effortless transition to your new lakefront lifestyle. One of the standout features is its stunning primary suite, occupying the entire second level. This sanctuary features a 3-piece ensuite bathroom, a private deck, and breathtaking long lake views. Two guest bedrooms on the main floor offer bright, comfortable accommodations, ensuring that family and friends can fully enjoy their stay. Just steps away, the two-slip boathouse awaits, complete with a substantial composite sun deck ideal for entertaining, sunbathing, or simply enjoying the incredible views. On the opposite side of the cottage, a perfect beach area and a flat grassy space provide ample room for swimming, games, and outdoor fun, ensuring enjoyment for all ages with a gentle sandy entry to the lake. Lake of Bays, one of the largest lakes in the region, offers a vast shoreline waiting to be explored. With convenient access to boat launches and marina services, every day can be an adventure. Properties like this, with unique proximity to the water, expansive land, and comprehensive features, are few and far between. (id:36809)
Harvey Kalles Real Estate Ltd.
400 Mary Rose Avenue
Saugeen Shores, Ontario
OPEN HOUSE SAT JULY 12 FROM 10AM-12. Welcome to 400 Mary Rose! This bungalow offers 2700 square feet of finished living space, welcoming you from the front door with its warm and bright entrance. Hardwood floors and natural light flow throughout the home, from the dining room, open concept kitchen and living room. The L shaped kitchen has an eat up breakfast bar and an island with additional storage. Patio doors draw you outside, to enjoy the fully fenced yard that backs onto Summerside Park - a peaceful setting with no rear neighbours. The main floor also features two spacious bedrooms, including a primary with ensuite and walk-in closet, plus an additional 4-piece bath. The fully finished legal basement, completed by the builder, Walker Homes, includes a separate entrance, two more bedrooms, a 4-piece bathroom, and ample living space ideal for extended family or rental potential. With a two-car garage and full-day sun exposure, this home is a must see. (id:36809)
Royal LePage D C Johnston Realty
1341 Innisfree Road
Muskoka Lakes, Ontario
A wonderful opportunity to own a rare piece of Muskoka's finest. Nestled on prestigious Acton Island and graced by the shimmering waters of Lake Muskoka, this stunning four Bedroom, two and a half Bathroom cottage offers an unparalleled blend of refined comfort, natural beauty and timeless elegance. The heart of this year round cottage is an expansive open-concept living, dining and kitchen area, anchored by a majestic full-height wood-burning fireplace. Expansive windows gift you with views of the lake and wood accents help bring nature in. The Chef's kitchen is ideal for entertaining, featuring a generous island, custom cabinetry and seamless flow to principal gathering spaces. The main floor Primary Bedroom acts as your own private sanctuary, complete with a recently renovated spa inspired ensuite and walkout to the deck. The upper level boasts three additional bedrooms and a 4 piece washroom each with stunning views and an abundance of natural light. Curated for both comfort and connection, this beautiful cottage includes a cozy additional sitting room and a light filled three season Muskoka Room-the perfect spot to enjoy morning coffee or evening cocktails. Step outside to the expansive deck, where a contemporary glass rail system enhances unobstructed views of lake Muskoka- an idyllic setting for dining, lounging and soaking in the scenery. Follow the gentle sloping pathway to the impressive two storey boathouse, nestled on 275 feet of shoreline where upper level living quarters boast two bedrooms and a four piece washroom making it the perfect place for guests or extended family. At the water's edge enjoy deep water and great sun with Eastern exposure. The boathouse offers 2 boat slips and an additional swim dock. Located just minutes from the charming hubs of Port Carling and Bala, this stunning cottage blends comfort, functionality and the Muskoka lifestyle you've been dreaming of. (id:36809)
Chestnut Park Real Estate
104 Points Of View Road
Georgian Bay, Ontario
Waterfront Cottage on GLOUCESTER POOL This unique property is a cottagers dream, with 277 feet of frontage sitting on 1.9 acres. The cottage has lots of accommodation for family and guests. Enjoy beautiful views from the 1600 sq ft deck and gazebo. The main cottage has 3 Bedrooms and 3 bathrooms with walkouts to the massive deck; there are 7 fireplaces throughout the cottage. Beside the cottage there is a 2 storey bunkhouse with 2 separate open concept suites with their own bathrooms for extra company. Each unit has a private screened in muskoka room with water views for your morning coffee or your night cap. A total of 3,258 sq ft living space, At the back of the cottage is a walkway that brings you to a loft above the main 20' X 24' garage. There is another 23' x 30' garage at the entrance of the property. At the water there is an expansive dock with deep water for swimming, boating & fishing, with a 19' x 29' wet slip. Boat access to Georgian Bay and to the Trent-Severn Waterway. This home is perfect for big families and for families that like to entertain. Only a 2-hour drive from the GTA. (id:36809)
Royal LePage Lakes Of Muskoka - Clarke Muskoka Realty
#1 & #2 - 400 Mary Rose Avenue
Saugeen Shores, Ontario
Welcome to 400 Mary Rose! This bungalow offers 2700 square feet of finished living space, welcoming you from the front door with its warm and bright entrance. Hardwood floors and natural light flow throughout the home, from the dining room, open concept kitchen and living room. The L shaped kitchen has an eat up breakfast bar and an island with additional storage. Patio doors draw you outside, to enjoy the fully fenced yard that backs onto Summerside Park - a peaceful setting with no rear neighbours. The main floor also features two spacious bedrooms, including a primary with ensuite and walk-in closet, plus an additional 4-piece bath. The fully finished legal basement, completed by the builder, Walker Homes, includes a separate entrance, two more bedrooms, a 4-piece bathroom, and ample living space ideal for extended family or rental potential. With a two-car garage and full-day sun exposure, this home is a must see. (id:36809)
Royal LePage D C Johnston Realty
274 Chur Lee Road
Whitestone, Ontario
One of the most exceptional properties on Whitestone Lake, offering 2.7 acres of southwest-facing land with 274 feet of natural sand shoreline and a beautiful western view across Hamiltons Bay. Located on a year-round township road, the property offers excellent privacy and a boat launch directly from the lot. Originally part of the historic Chur-Lee Resort, one of the original cabins has been restored into a functional two-bedroom cottage with a full bath. An additional one-bedroom bunkie with a loft has been added to comfortably accommodate extended family or weekend guests. An updated septic system is already in place. Whether you choose to enjoy the property in its current form or use it as the starting point to build your dream year-round lakefront home, the setting, shoreline, and potential are second to none. (id:36809)
RE/MAX Parry Sound Muskoka Realty Ltd
123 Atkins Street
Georgian Bluffs, Ontario
Tucked away in the prestigious neighbourhood of Pottawatomi Village, just minutes from Owen Sound, this stunning 2-storey brick beauty offers the perfect mix of elegance, comfort, and privacy. Lovingly maintained and full of thoughtful upgrades, this 3-bedroom + office, 2.5-bath home is sure to impress. Step inside to find cherry hardwood floors and slate tile throughout, along with large windows that flood the home with natural light. The Brubacher-designed kitchen is a chef's dream, featuring quartz countertops, high-end stainless steel appliances, and a seamless flow into the sitting room, complete with a cozy gas fireplace, perfect for slow mornings or quiet evenings. The spacious living room opens through patio doors to one of two outdoor patios, making entertaining effortless. Upstairs, you'll find three generously sized bedrooms, including a dreamy primary suite with a walk-in closet and spa-like 4-piece ensuite, complete with a clawfoot tub and walk-in shower. The finished basement adds a large family room, space for a gym, and the potential to easily create a fourth bedroom. Step outside to your private backyard oasis, backing onto a peaceful ravine. The heated inground pool is surrounded by ample lounging space, ideal for sun-soaked summer days. Enjoy a meal on the patio, gather around the firepit, or simply take in the peace and privacy of this spectacular yard. And when the sun goes down, the glow of the lighted pool sets the perfect evening vibe. Lovingly cared for by its owners and filled with thoughtful upgrades, this home is a rare find in one of Owen Sounds most sought-after communities. (id:36809)
Royal LePage Rcr Realty
33 Nickason Drive
Arran-Elderslie, Ontario
Custom-built by Murphy Construction, this home captures the look and feel of the designer spaces you scroll past on your favourite home inspiration accounts only this time, it's real. Located in Allenfords' premier Nickason Drive subdivision, this bungalow offers luxury finishes, functional design, and a fully finished lower level that checks every box. Curb appeal stuns with a full Shouldice stone exterior, stamped concrete front porch, triple-wide concrete drive, bold entry door, and oversized 2.5-car garage. Just 10 mins to Tara Elementary, 20 to Owen Sound, and 40 to Bruce Power, this is peaceful country living with commuter convenience. Inside, the main floor blends open-concept living with private retreat. The kitchen features crisp white uppers, rich white oak lowers, quartz counters, a brick-style backsplash, black stainless appliances, and a deep apron sink under a double window. A walk-in butlers pantry adds storage and prep space, with a 2-piece bath conveniently located just off the kitchen.The living room centers around a propane fireplace with stone surround, wood mantel, and custom built-ins. A wall of glass opens to the covered patio, flooding the space with natural light. The primary suite offers a walk-in closet, spa-like ensuite, and nearby access to the main floor laundry. Two additional bedrooms share a stylish 4-piece bath. Downstairs doesn't feel like a basement with 9' ceilings, in-floor heat, and a rec room featuring a custom media wall and wooden ceiling accent. There's room for your golf sim and home gym for year-round recreation, plus a fourth bedroom, kids play zone, office/guest room, and a designer 3-piece bath with tiled shower.Out back: a 16' x 8' covered patio, gazebo-covered hot tub, and fenced yard backing onto open space ideal for quiet mornings, outdoor dining, or evening relaxation. (id:36809)
Century 21 In-Studio Realty Inc.
45 River Street
Severn, Ontario
The Coldwater Medical Center is conveniently located close to the downtown shops and is situated across from the Coldwater river only five minutes from Highway 400. The robustly built 5765 square foot , two storey building currently has a pharmacy on the main floor accessible by steps and ramp. The second floor is accessed by stairs and/or elevator leading to a waiting room/reception area, 8 doctor offices and 3 nurse prep rooms. The office areas are conveniently serviced by a communal lunch room, staff washroom and secure file storage. The complex has ample car parking and is generator protected during power outage. (id:36809)
RE/MAX By The Bay Brokerage
121 Lovett Lane
Guelph, Ontario
This Teraview Net Zero ready home sits within the sought-after Hart Village in Guelph's South end. Step into the 18 foot open front foyer, and gaze into its elegant open concept main, with its soaring 9 foot ceilings. The kitchen presents quartz countertops, as well as upgraded appliances and and a walk-in pantry for more convenient storage. The living room/dining room spaces are separated by a fascinating electric steam fireplace that you'll absolutely love. Out the rear sliders we come into a very trim fully fenced yard with a regulation escape window for the apartment ready basement. And if you're looking to add either an in-law suite or a second unit, there's already a completely separate entry for the basement. Upstairs features four luxurious bedrooms, including a rare set-up of two primary bedrooms, with the other two bedrooms joined by a cheater bathroom. Both primary bedrooms feature an ensuite and a walk-in closet. There's also a convenient top floor laundry to save on chore time. And a double car garage with driveway parking for at least 4 cars and NO sidewalk. We all know that the South end is the best area in the city for its convenience, and some of the best schools in the city. Rickson Ridge Public is a short 5 minute walk away. Access to the 401, the University, and all of the nearby malls and restaurants make this home an easy choice. (id:36809)
Keller Williams Home Group Realty
159 Hawthorn Crescent
Georgian Bluffs, Ontario
Experience the charm of all four seasons in this stunning residence, available for lease as a full-time home or luxurious cottage retreat. This beautifully furnished end-unit townhome combines elegance and comfort, featuring stone and custom Maibec siding with a bungalow-style layout plus an expansive, unfinished basement. The home boasts a dreamy custom kitchen equipped with a large centre island accompanied by four bar stools, custom ceramic backsplash, and upgraded lighting all laid out on gorgeous 3/4 hardwood floors. The spacious living area extends outdoors to large covered porches at both the front and the rear, perfect for relaxation or entertaining. Offering two cozy bedrooms and two full baths, the residence also includes a double garage that is insulated, enhancing comfort and convenience. Nestled within the prestigious Cobble Beach Resort, you'll enjoy access to a plethora of recreational and leisure activities.The resort features kilometres of trails for hiking, snowshoeing, and cross-country skiing, a private beach club, an outdoor lakeside pool with a hot tub, and two fire pits for delightful evenings by the fire. Additional amenities (at an additional cost) include a 60 ft day dock, tennis courts, a US Open-style golf simulator, a driving range, an acclaimed golf course, a fitness facility, watercraft racks, and a restaurant with a patio and spa for complete resort living. The home is also equipped with top-of-the-line appliances, including a refrigerator/freezer, a dishwasher, a microwave, and a stove. (id:36809)
Exp Realty
1483 Highway 6
South Bruce Peninsula, Ontario
Live and Earn on 10 Private Acres on the Bruce Peninsula. Tucked into a quiet, wooded 10-acre lot is a striking log home, warm, light-filled, and beautifully maintained. The great room with cathedral ceilings and a stone fireplace is flanked by two sunrooms with skylights and flagstone floors. The handsome kitchen is modern and spacious with a large island and plenty of natural light. There's a main floor bedroom and full bath, with two more bedrooms upstairs, one with its own balcony, and another full bath. Altogether, a gorgeous home on landscaped grounds surrounded by woods. Set well apart from the house is a separate rental building, a converted bungalow with three fully independent units. One is a two-bedroom 'cottage' with full eat-in kitchen and large living area. The other two are efficient, open-concept guest suites, each with coffee bar, dining area, two queen beds, and their own private bath. All units are clean, bright, and sold fully furnished. Located just off Hwy 6 in a prime tourism area known for hiking, beaches, and Georgian Bay access. A smart setup for anyone looking to run a business from home while enjoying the beauty of the Bruce. Just a short drive to Wiarton and its amenities including shopping, restaurants, hospital, and school. (id:36809)
Exp Realty
1483 Highway 6
South Bruce Peninsula, Ontario
Live and Earn on 10 Private Acres on the Bruce Peninsula. Tucked into a quiet, wooded 10-acre lot is a striking log home, warm, light-filled, and beautifully maintained. The great room with cathedral ceilings and a stone fireplace is flanked by two sunrooms with skylights and flagstone floors. The handsome kitchen is modern and spacious with a large island and plenty of natural light. There's a main floor bedroom and full bath, with two more bedrooms upstairs, one with its own balcony, and another full bath. Altogether, a gorgeous home on landscaped grounds surrounded by woods. Set well apart from the house is a separate rental building, a converted bungalow with three fully independent units. One is a two-bedroom 'cottage' with full eat-in kitchen and large living area. The other two are efficient, open-concept guest suites, each with coffee bar, dining area, two queen beds, and their own private bath. All units are clean, bright, and sold fully furnished. Located just off Hwy 6 in a prime tourism area known for hiking, beaches, and Georgian Bay access. A smart setup for anyone looking to run a business from home while enjoying the beauty of the Bruce. Just a short drive to Wiarton and its amenities including shopping, restaurants, hospital, and school. (id:36809)
Exp Realty
167 Alexandria Street
Georgian Bluffs, Ontario
Welcome to this stunning 3 bedroom, 2 bathroom bungalow! With outstanding curb appeal and a triple car, heated & insulated garage, this home is perfectly situated on a one-acre lot, just a short drive to Owen Sound and minutes to Cobble Beach and Legacy Ridge Golf Course. Step into a modern and open concept design with soaring 21-foot vaulted ceilings and bright, airy living spaces with engineered hardwood throughout. The spacious kitchen features an eat-up island, a stylish coffee bar with a tiled backsplash and floating shelves. Oversized patio doors in the living room flood the space with natural light, leading to a covered porch, ideal for relaxing or entertaining-rain or shine. The primary bedroom is a true retreat, complete with a large walk-in closet and a luxurious ensuite with soaker tub, walk-in tiled shower feature wall. Two additional bedrooms and a beautiful 4-piece bath offer great space for family or guests. The massive basement, nearly 2000 sqft of unfinished space, is ready for your personal touch with a rough-in for a bathroom, 9' ceilings and large windows that bring in incredible natural light, making it feel nothing like a traditional basement. This home is the perfect blend of modern design and serene country living.Book your showing today! (id:36809)
Royal LePage D C Johnston Realty
1106 King Edward Avenue
South Bruce Peninsula, Ontario
North Sauble Beach classic with two cottages on one lot. The main 4-bedroom cottage has been thoughtfully updated for comfort and style while keeping its original rustic charm intact. Just a 5-minute walk to both the Sauble River and the quieter north end of Sauble Beach.The second cottage, tucked at the back of the property, offers 2 bedrooms a perfect setup for extra guests, teens, or even a separate rental space.This location has a great vibe: walk to the municipal boat launch, canoe and kayak rentals, tennis courts, and a less crowded stretch of beach. The nearby grocer is stocked with ice cream, fresh baked goods, a quality butcher, and beer and wine. Park the car and enjoy everything on foot.Revisit the cottage life of your youth with these vintage charmers. (id:36809)
RE/MAX Grey Bruce Realty Inc.
335 Bricker Street
Saugeen Shores, Ontario
This beautifully updated 4-bedroom, 2-bathroom home offers over 1,600 sq. ft. of stylish, functional living space, including a 400 sq. ft. addition (2020) built on an ICF foundation. Its move-in ready and loaded with upgrades: a new roof, siding, soffits, and fascia (2020), Lennox furnace (2018), ductless A/C with two mini-splits, high-efficiency electric heat pump, gas fireplace, and in-floor radiant heating in both the addition and the detached shop. The spacious primary suite includes a walk-in closet, private 3-piece ensuite, separate entrance, and mudroom ideal for multigenerational living, a home business, or potential rental suite.The fully fenced backyard is ready for entertaining and relaxation, featuring a large deck (2020), a powered garden shed, gas BBQ hookup, and space for a pool, rink, or your dream outdoor retreat. The standout 18' x 32' heated and insulated workshop includes a 10' x 12' overhead door, loft, office, and a bonus room perfect for conversion to a studio or accessory apartment. Located just steps from the scenic rail trail and Lamont Sports Park, this R2-zoned property offers rare versatility for families, hobbyists, or investors. Dont miss this opportunity homes like this dont come along often! (id:36809)
Wilfred Mcintee & Co Limited

