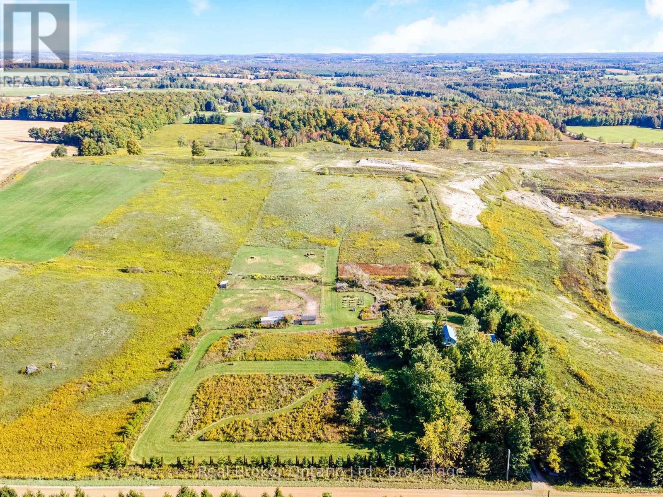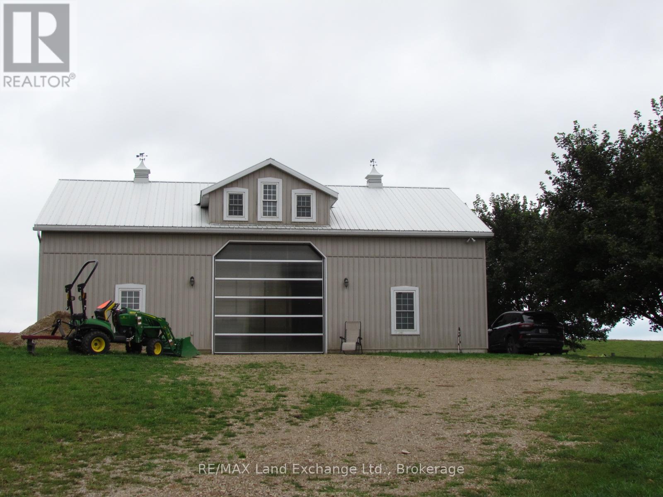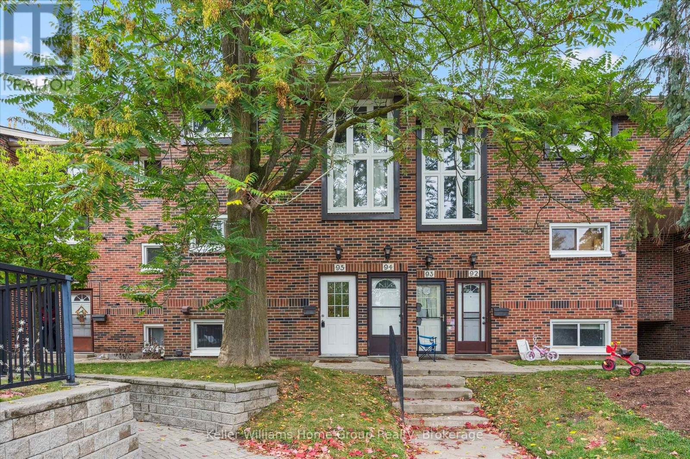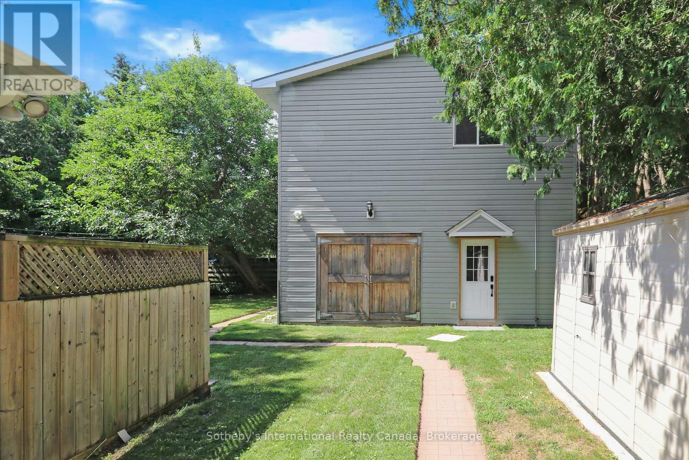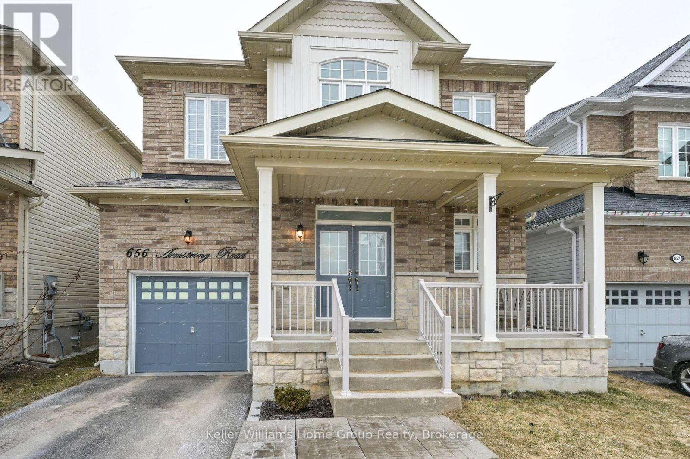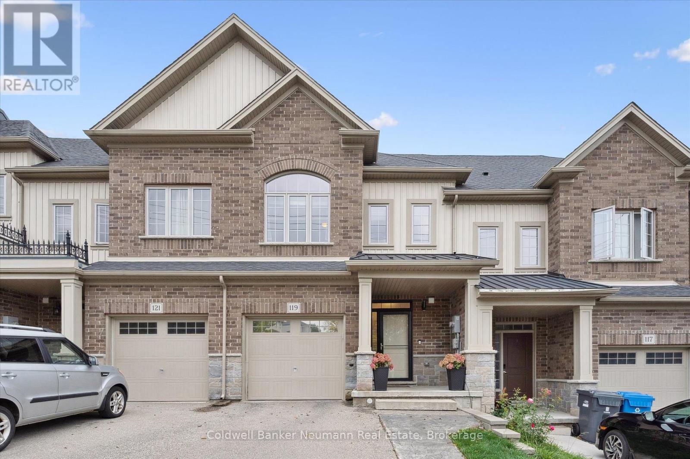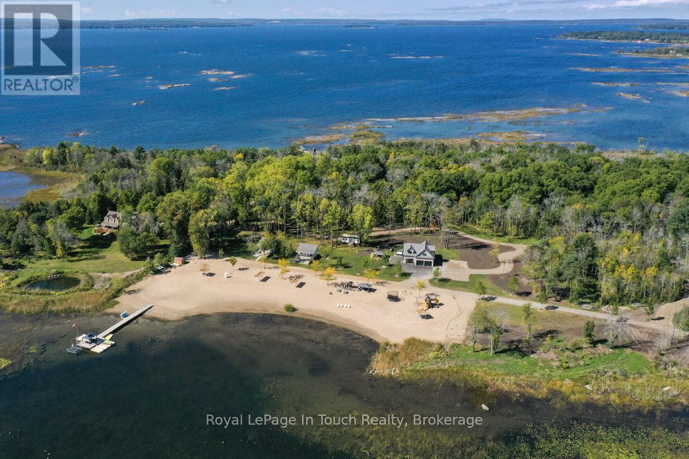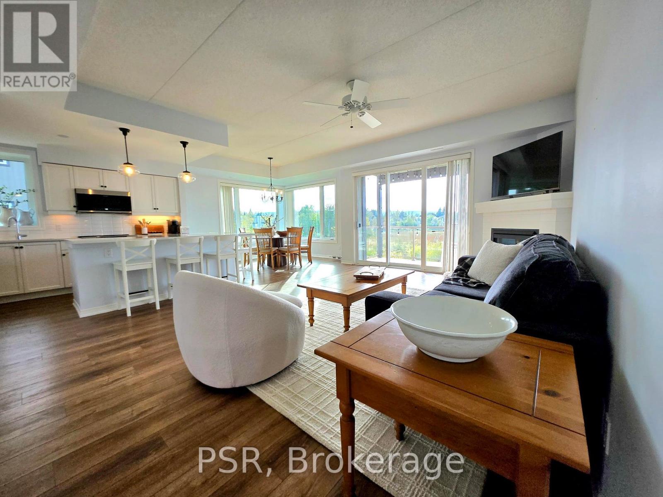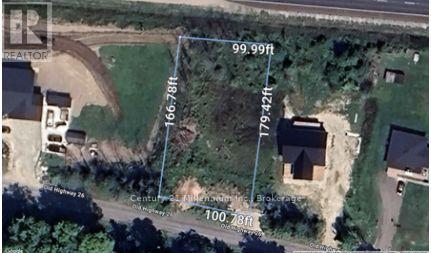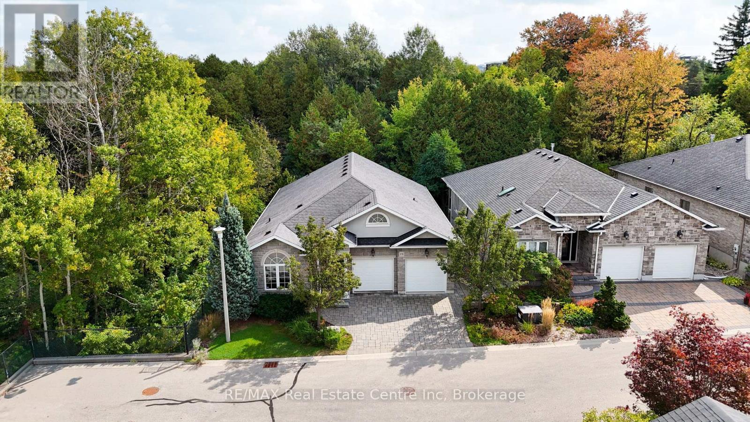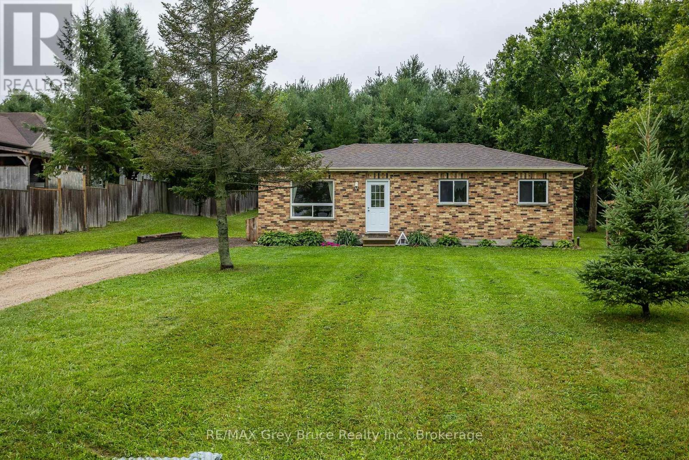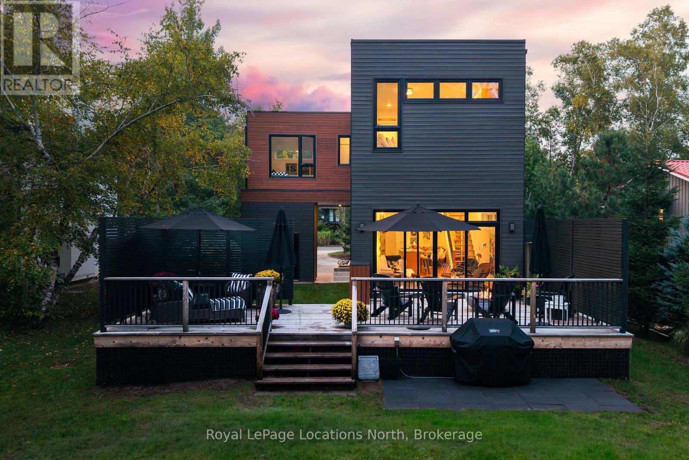6005 Eighth Line
Erin, Ontario
An exceptional opportunity awaits developers and visionaries. This property offers a rare chance to reimagine, rebuild, or restore in one of the areas most sought-after settings. Set on over 9 acres just minutes from the shops, schools, and amenities of Erin, this property offers the rare opportunity to enjoy open space and privacy while staying close to town conveniences. With a mix of open land and wooded edges, its an ideal setting for trails, gardening, or simply enjoying the outdoors in a quiet and natural environment.A 3-stall row barn provides excellent versatility for hobby farming, horses, or creative storage, adding to the propertys appeal for those seeking a functional country lifestyle.The home itself offers OVER 1,750 sq ft with 4 bedrooms and 2 bathrooms, giving a solid footprint to work from. While it does require work, this presents an exciting opportunity: renovate to match your vision, update for modern comfort, or reimagine the layout entirely. With the right touch, this house could be transformed into a welcoming family retreat that fully embraces the beauty of its surroundings.For investors, the upside is clearland of this size so close to Erin is increasingly hard to find, and with the right improvements, the value potential is substantial. For those seeking their dream property, its a chance to create a home that reflects personal style and needs while enjoying the benefits of country living close to town.Blending lifestyle, location, and future opportunity, this is more than a propertyits a canvas with the space and setting to bring your vision to life. (id:36809)
Real Broker Ontario Ltd.
97 2 Bruce Twp. Concession
Kincardine, Ontario
Fully fenced 100 ac Bruce Twp farm with approximately 85 acres of pasture. The insulated 30X50 shop features a full cement floor, 2 -12X12 roll up doors and a living area of 30X20 with a kitchenette, laundry and 3 piece bath and updated septic. The pasture has permanent water bowls, excellent fences and a new corral that is perfectly accessed right from Con 2. The property also has a building envelope where a home can be built. Not many fenced pasture farms left anywhere. Come see it today. (id:36809)
RE/MAX Land Exchange Ltd.
95 - 49 Rhonda Road
Guelph, Ontario
FIRST UNIT FOR SALE AT 49 RHONDA IN OVER A YEAR! There's a reason why those who live at 49 Rhonda don't move very often! This well run development packs a lot of value for buyers, both inside and out. There's even a pool! Within a short distance from schools, Margaret Greene Park, the West End Recreation Centre, shopping and more, this wonderful townhome has so much to offer. At almost 1300sf, unit 95 is a 3 bedroom, 2 bath model that offers walkout access to a private, fully fenced backyard. The main level features spacious living and dining areas with two access points to outside. The adjoining updated kitchen includes ample cabinet and counter space as well as a dinette area or breakfast/coffee nook. The main level also has a 2pc powder room and laundry. The second level is complete with three great-sized bedrooms and a 4 piece updated bathroom offering comfort and privacy while providing the perfect retreat for rest and relaxation. This home has been lovingly maintained and it shows! Right through your back gate is the playground access and pool access, which are on-site features of the Countryside complex! And even better, this unit comes with 2 exclusive use parking spaces. Don't miss it! (id:36809)
Keller Williams Home Group Realty
B - 58 Cedar Street
Collingwood, Ontario
LEASE PENDING - NO LONGER AVAILABLE. ANNUAL RENTAL in the tree streets of Collingwood! This 2 bedroom ADU (Accessory Dwelling Unit) situated on a massive town lot with ample parking and high walking score makes for an ideal annual rental. The all new kitchen with stainless steel appliances, open concept living room with tons of natural light and the two large bedrooms serviced by a brand new 3 piece bathroom make this a stand-out apartment. Don't miss your chance to see this excellent rental opportunity in the heart of Collingwood! **utilities in addition to rent - set figure of $300**Potential to add the former garage space that is fully insulated with it's own 2 piece bathroom. Price TBD** (id:36809)
Sotheby's International Realty Canada
656 Armstrong Road
Shelburne, Ontario
**OPEN HOUSE Sunday, Oct 5th 2:00 - 4:00pm!** You cant beat this immaculately maintained 4+ bed home for UNDER $800k!!!! 4 full bedrooms up, FULLY Finished basement with 5th bedroom/office AND 3pc bathroom! Over 3000 sq ft of finished living space, TWO CAR GARAGE (single door - double deep - tandem) and updated quartz counter tops in the kitchen with large island! This fantastic layout features a curved wood grand staircase, bright eat in kitchen with new quartz counter (2025) and large island with sliding patio doors out to fully fenced yard with composite deck and good sized storage shed / man cave. Cozy main floor living room offers a gas fireplace and hardwood floors. Main floor formal dining room also has hardwood floors - could be converted to a main floor office space. Enjoy carpet free living on the main floor (tile and hardwood). Upstairs you will find convenient second floor laundry, 4 good sized bedrooms all with walk in closets and a large primary bedroom with private luxury ensuite. The fully finished basement adds more than 700 sq ft of additional living space plus a 5th bedroom or office and 3pc bathroom which makes it ideal for an in law, guest or play room area. Other benefits to this home: California Shutters on the back, New Front Door & Garage Door, Central Vac Rough in, Water Softener is owned, Nest, Hardwired Security System, Freshly painted (2025). Walk to primary & high school and shops without having to cross any busy roads. You cant get a better location than this in Shelburne! Excellent for commuters - only 45 min to the GTA with an easy drive along highway 89 to Airport Road! See Floor Plans and Virtual Tour/IGuide attached to listing. (id:36809)
Keller Williams Home Group Realty
119 Fleming Road
Guelph, Ontario
This FREEHOLD townhome, only nine years young and offers stylish curb appeal. The exterior blends brick, stone, and siding, complemented by a stamped concrete walkway that leads to a welcoming front porch. Inside, a bright foyer introduces the main level where 9-foot ceilings create an open and elegant feel. The thoughtful floor plan seamlessly connects the dining area, living room, and kitchen, making it ideal for both entertaining and everyday life. The kitchen is a true highlight, featuring a large island, granite countertops, stainless steel appliances, attractive lighting, a striking stone backsplash, and an oversized sink. Upstairs are three bright and spacious bedrooms, including the primary retreat with a lovely arched window, walk-in closet, and private ensuite. The finished basement expands your living options with space for a home gym, rec room, or office, bringing the total living area to nearly 2,000 sq. ft. Sliders off the main floor lead to a deck and fully fenced backyard, offering plenty of room to enjoy the outdoors. This prime location is steps from excellent schools, public transportation, the scenic Watson Creek Trail, and Joe Veroni Park. If youve been waiting for a stylish, move-in ready home in a family-friendly community, this property is the one you dont want to missbook your showing today! (id:36809)
Coldwell Banker Neumann Real Estate
93-44 Potato Island Road
Georgian Bay, Ontario
GEORGIAN BAY The View here is WOW... This Executive Estate Property IS where Muskoka meets The Grandeur of Georgian Bay. Nestled on over 11 acres with 850+ feet of Frontage, This Retreat Offers one of The Finest Private Beaches Anywhere on The Bay. Potato Island is Private Estate area to just 3 Exclusive Estate Properties, Making This a Truly Rare Opportunity. Stroll The Landscaped Grounds and Extensive Trail Systems, or Wade into The Crystal-Clear water Where The Beach extends far into Georgian Bay. The Shoreline is a Dream Setting with soft sand, Shaded Pavilions, Cabanas, Playground, and Games Areas even a Lifeguard Chair. The deep-water main dock welcomes larger boats and provides a shaded pavilion for gatherings. From here, cruise to Beckwith and Beausoleil Islands, Giants Tomb, or through the Trent-Severn Waterway to nearby resorts and restaurants. This property combines the natural beauty of Muskoka with the endless adventure of Georgian Bay a lifestyle experience beyond compare. ***THE DETAIL*** Main Cottage: 3 bedrooms, 2 bathrooms, open-concept living/dining/great room with fireplace. Games room and main spaces open seamlessly into indoor/outdoor living. Guest Cabins: Two cottages, each with 2 bedrooms, 4-piece bath, open living/dining, and Outdoor Living: Several kitchens and dining areas with space to host large gatherings; multiple pavilions, cabanas, and games areas. Beach & Dock: One of the largest privately owned beaches in the area, plus a main dock with pavilion, seating, and boat depth. Trails & Expansion: 11+ acres with extensive walking trails, plus room for a future shop or expansion of the main cottage. ***MORE INFO*** Location: Oak Bay Golf Club minutes away. Port Severn, Honey Harbour, Coldwater, Midland, and Barrie nearby for shopping and dining. GTA under 1.5 hours. sweeping beach + bay views. (id:36809)
Royal LePage In Touch Realty
7 - 650 Johnston Park Avenue
Collingwood, Ontario
SKI SEASON RENTAL: December 1 - March 31. Discover the perfect blend of comfort, convenience, and natural beauty in this sunlit 3-bed, 2-bath fully furnished corner unit located in the coveted Lighthouse Point community. Designed for discerning guests seeking a stylish winter retreat or executive stay, this residence offers a spacious layout of over 1200 square feet. All 3 bedrooms offer Queen size beds. Thoughtful features include a Queen pullout sofa in the Living Room and the 3rd bedroom offers a sleek Murphy bed that transforms into a functional desk. Wake up to a gorgeous view in your large primary bedroom with ensuite! You will also enjoy two storage lockers adjacent to the unit where you can store your sports equipment. After a day on the slopes, enjoy the warmth of a gas fireplace and the glow of spectacular sunsets from your private balcony, complete with a BBQ for relaxed entertaining. Surrounded by scenic walking and biking trails, this location invites you to explore the beauty of Georgian Bay on foot or by bike. The recreation centre is just a short stroll away, offering access to an indoor pool, fitness facilities, and social spaces. Ideally situated only 10 minutes from Blue Mountain Village and 15 minutes from Thornbury, you will enjoy effortless access to skiing, dining, boutique shopping, and nightlife. Tesla charging stations are just 2 minutes away, and you are moments from Collingwood's movie theatre, vibrant restaurants, and charming shops. Experience elevated living in one of Ontario's most desirable waterfront communities. WIFI included. Non-smokers only please. (id:36809)
Psr
Lot 13 Old 26 Highway
Meaford, Ontario
Build your dream home among beautiful custom residences in Southern Georgian Bay! This lot, just under half an acre, offers an outstanding location between Meaford and Thornbury, with convenient highway access from a private side road. Situated on the Old Highway - a picturesque, tree-lined streety - the setting combines privacy with accessibility. Surrounded by quality custom homes, the property is within easy reach of Owen Sound, Collingwood, and Blue Mountain. Enjoy a true four-season lifestyle with skiing, boating on Georgian Bay, golfing, wineries, and scenic trails all nearby.The entire property has already been cleared, and the seller has completed a site plan and preliminary drawings, giving buyers a valuable head start on planning and visualizing their future home. With its location, lot size, and preparation, this property presents an exceptional opportunity to design and build your custom residence. (id:36809)
Century 21 Millennium Inc.
19 - 15 Valley Road
Guelph, Ontario
Welcome to 19-15 Valley Road in Valley Road Estates, one of Guelphs most prestigious streets and neighbourhoods. This stunning custom-built bungalow offers over 3500 sq ft of the perfect combination of luxury, functionality, and timeless design. Boasting 3+2 bedrooms and 3 full bathrooms, the home is crafted with both everyday comfort and memorable entertaining in mind. The main level showcases a bright and open layout, highlighted by a spacious Great Room where oversized windows fill the space with natural light. A striking gas fireplace creates a warm focal point, while the adjoining chefs kitchen impresses with maple cabinetry, granite countertops, a large island with seating, and heated ceramic tile floors. From here, step out onto the expansive back deck complete with a gas BBQ hook up perfect for enjoying summer nights with family and friends. The main floor also includes three well-appointed bedrooms, including a serene primary suite with its own spa-like 4-piece ensuite featuring an air jettub and heated floors. Convenient main-level laundry is tucked beside the double car garage entrance. The fully finished basement extends the living space with two additional bedrooms, a 3-piece bathroom, and a cozy recreation room anchored by another gas fireplace ideal for hosting or unwinding. Thoughtful details throughout, such as hardwood flooring, solid oak trim and doors, and quality finishes, speak to the homes craftsmanship and care. Surrounded by mature trees and greenery, this property is tucked away in a peaceful enclave while still offering easy access to Guelphs amenities. A rare opportunity to own a home of this caliber in Valley Road Estates - don't miss it. (id:36809)
RE/MAX Real Estate Centre Inc
RE/MAX Real Estate Centre Inc.
101530 Side Road 9
Georgian Bluffs, Ontario
Enjoy country living just 15 minutes from Owen Sound in this charming 3+1 bedroom home set on a full acre of land. The bright kitchen has been tastefully refreshed, and fresh paint throughout gives the home a welcoming feel. Rustic trim and finishes add character, while the mostly finished basement offers lots of extra living space another bedroom and bathroom and features a cozy wood-burning stove to supplement the furnace. With plenty of room to enjoy both inside and out, this property combines warmth, functionality, and a touch of rural charm. (id:36809)
RE/MAX Grey Bruce Realty Inc.
176 Timmons Street
Blue Mountains, Ontario
Discerning buyers will love the sleek, modern architecture and interior of 176 Timmons Street, in Craigleith, tucked away from the main flow of traffic. Crafted with low-VOC materials, this exceptional 3 bedroom, 3 bathroom Green Seal luxury home is a must see! A striking 8 ft front entry door leads into an interior with 10 ft ceilings - the feeling is at once spacious and inviting. With a separate office/workout room you then flow seamlessly into an open-plan main floor. At the heart of the home is the kitchen, complete with porcelain tile feature wall, window surround, soft-close white oak kitchen cabinets, a large quartzite island, Kitchen Aid gas stove and appliances to make everyday meals and entertaining a pleasure. The adjacent dining area is perfect for family dinners and time with friends as is the cosy living room with backyard view creating a seamless indoor-outdoor connection. Upstairs you will find 3 amply sized bedrooms with 9 ft ceilings (1 bedroom currently used as a TV lounge). The luxurious primary bedroom has custom walnut-faced closets and a 3-piece ensuite. Down the hallway, the 4-piece family bathroom features a cast iron tub (completely recyclable) which keeps the water warm longer for a more relaxing soak! A discreet upstairs laundry area is an added convenience. A double thermostat control system (one 1st floor/one 2nd floor) ensures energy efficiency and comfort. Black sliding glass doors extend the main floor living to a large back deck with privacy fences to give a feeling of seclusion. And when the temperature dips the real-flame gas fire bowl creates warmth and ambience. Sitting on a 60x 251 ft lot this is a serene retreat surrounded by birch, red maple and evergreens. Steps from the Georgian Trail, Georgian Bay, beaches, a few minutes drive from all the private ski clubs, Blue Mountain Village, Collingwood and Thornbury - this home is at the heart of it! (id:36809)
Royal LePage Locations North

