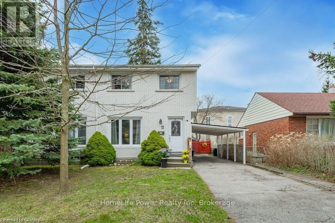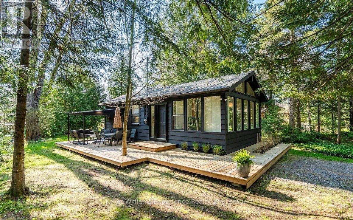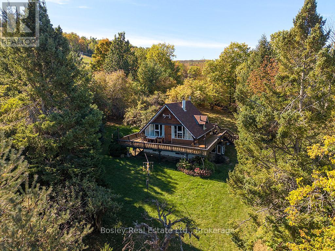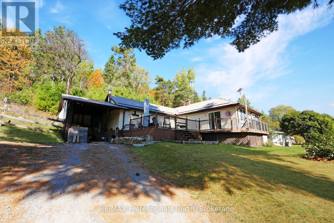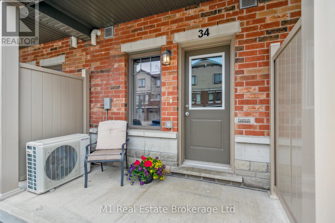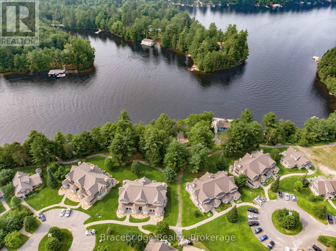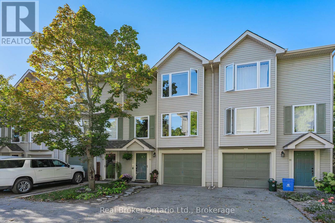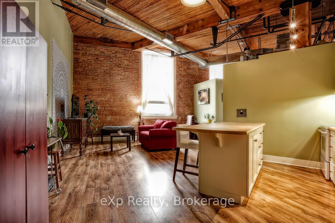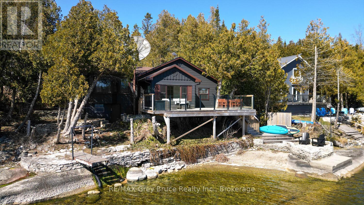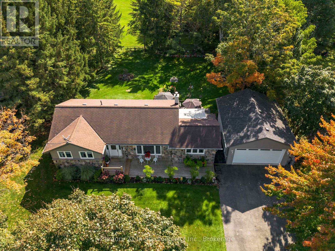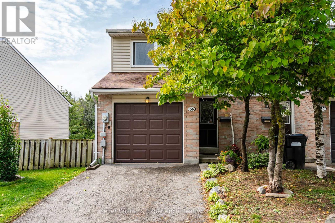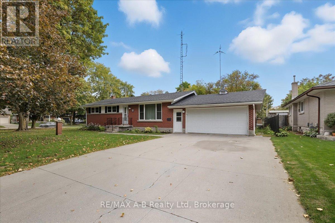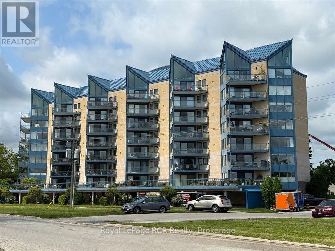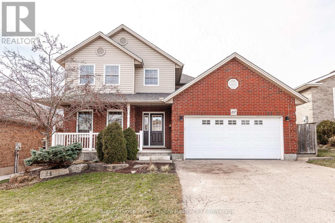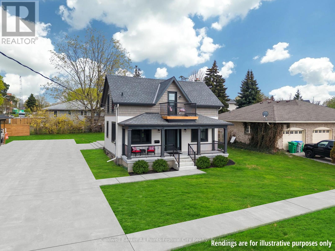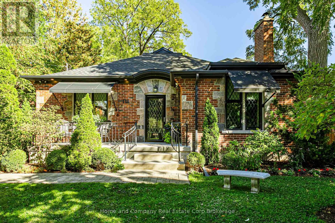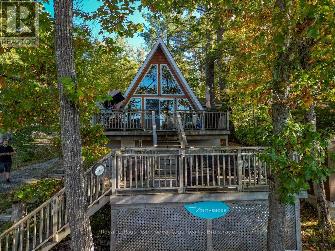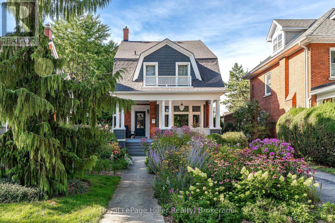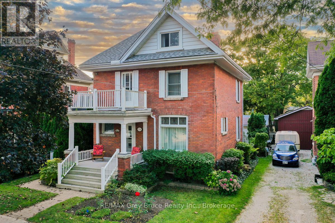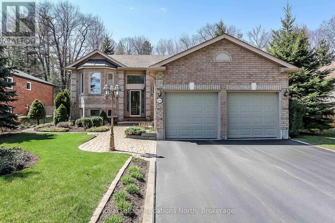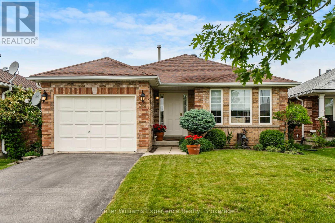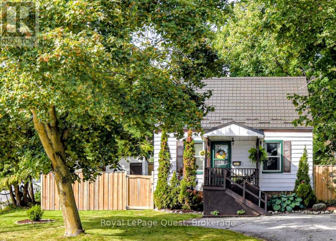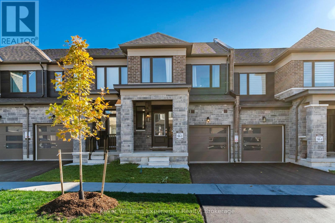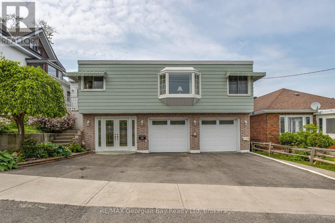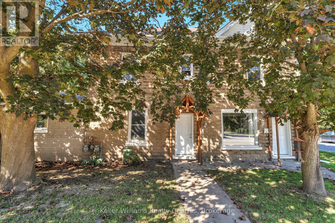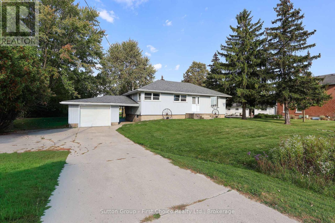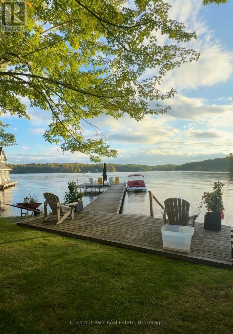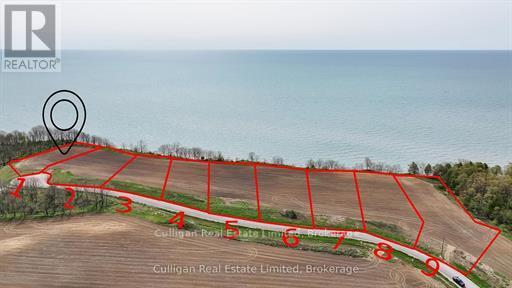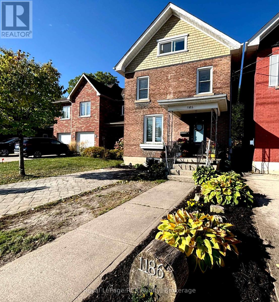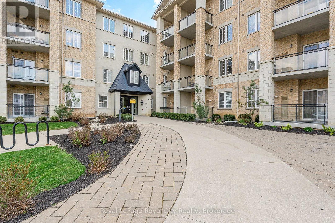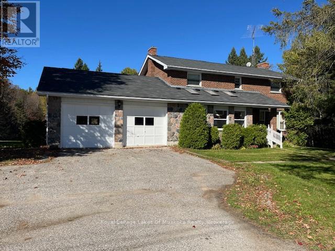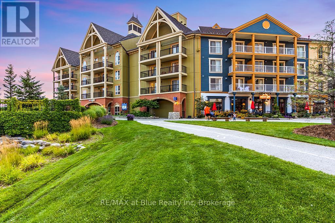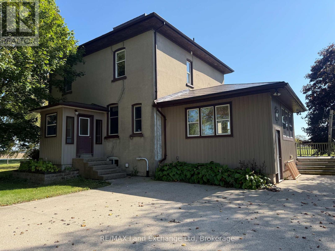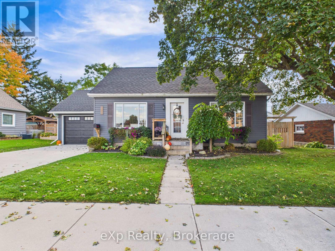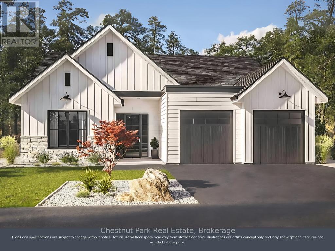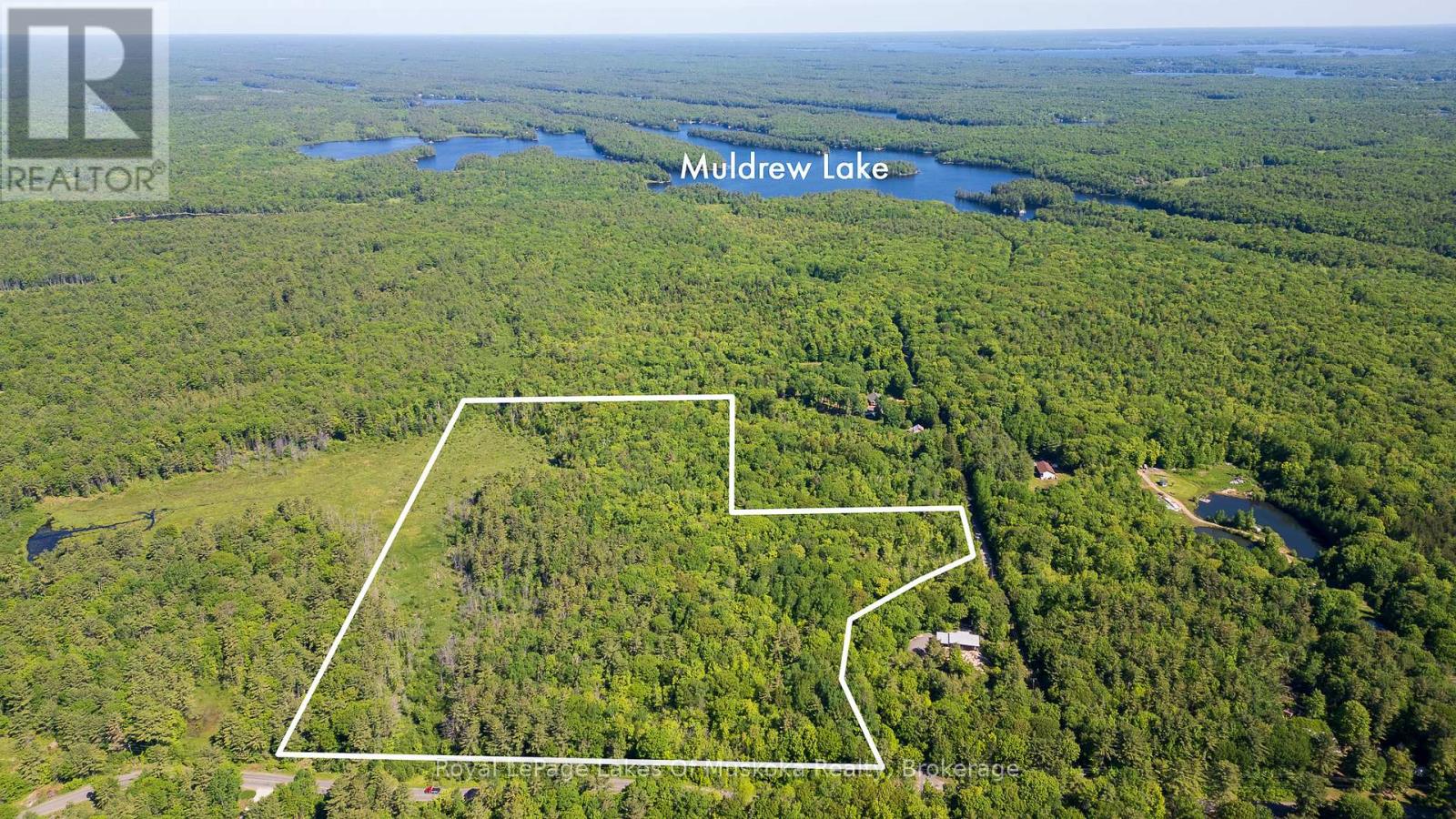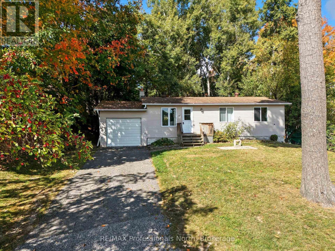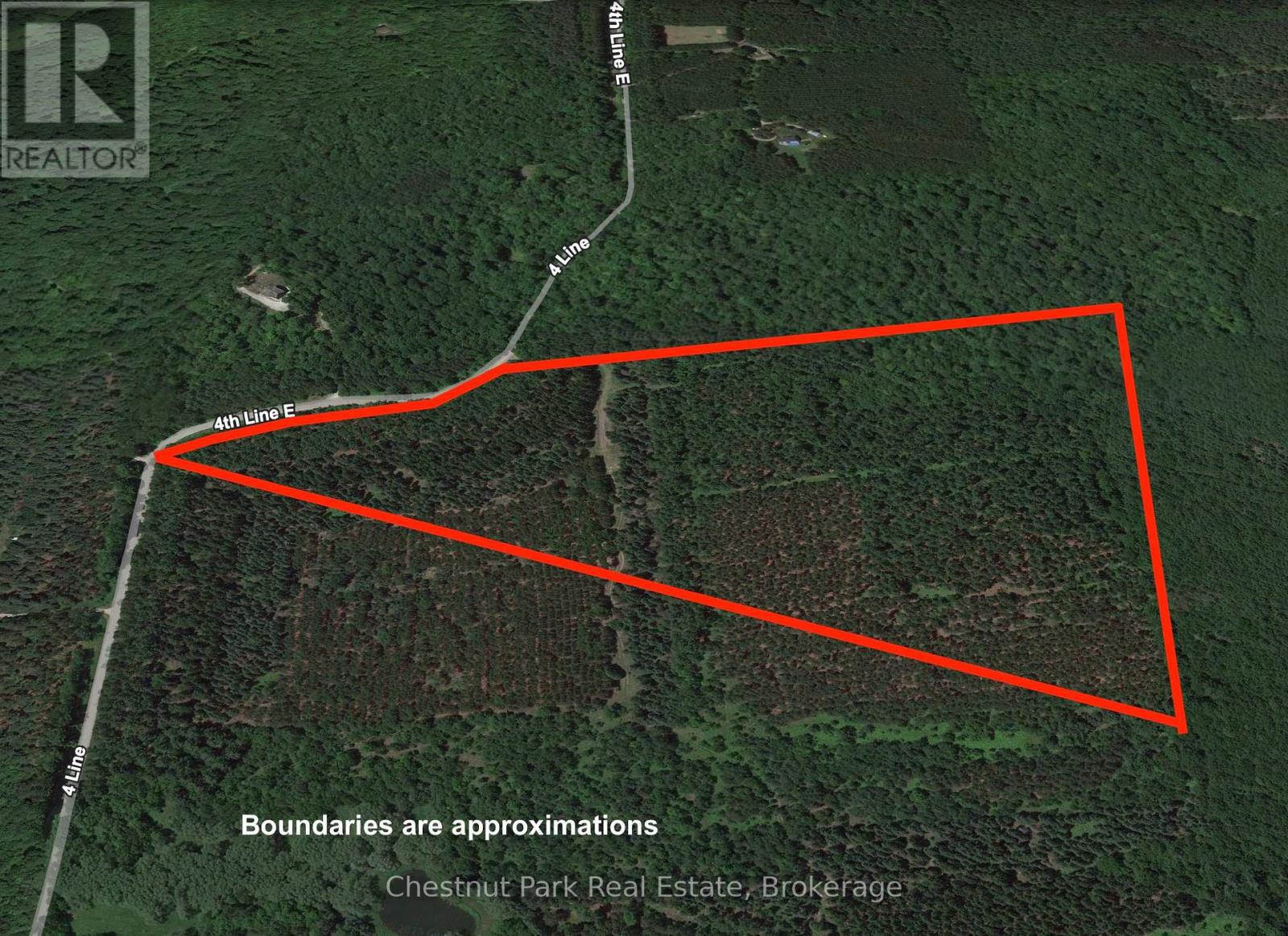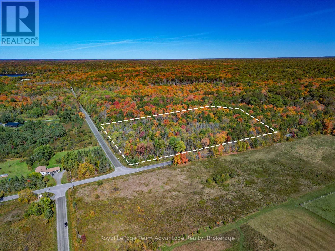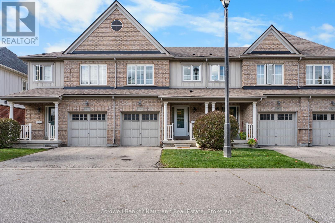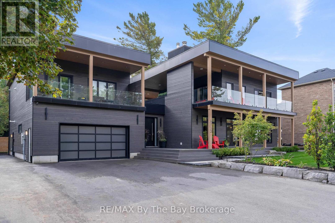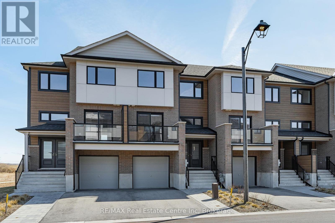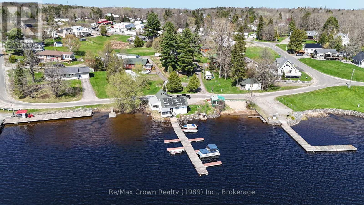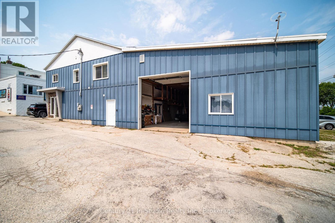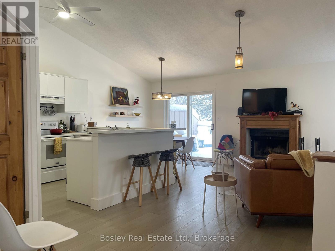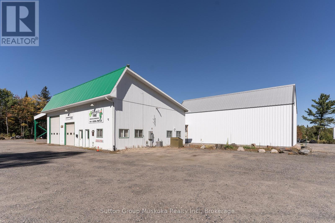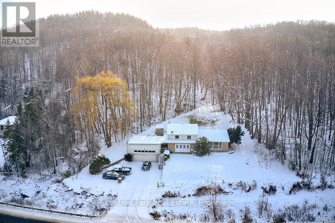4 Fisher Mills Road
Cambridge, Ontario
Semi-detached home in the heart of Cambridge, Ontario, is available for lease and offers the perfect blend of modern living and convenience. Featuring 3+1 spacious bedrooms, 2 full baths and an open-concept main floor, this property is designed for comfort and style. The kitchen boasts bright dining area that is perfect for family gatherings. Additional highlights include, a private fenced backyard with a patio, and a car carport. Located in a quiet, family-friendly neighborhood close to schools, parks, shopping, and public transit, 3 parking spots, this home is a rare find in Cambridge's rental market. Don't miss out on this move-in-ready gem! Contact us today to schedule a viewing. (id:36809)
Homelife Power Realty Inc
1 Sundown Road
Tiny, Ontario
Fully renovated 4-season cottage located in Tiny's sought-after Wahnekewaning Beach area, known for its strong European community and proximity to the beach. This 2 bedroom, 1 bathroom home sits on a generous 97.46 x 149.56 ft lot and features over $100K in upgrades completed since 2023 including a spray-foamed crawl space, a high-efficiency heat pump, new hot water tank, addition of a Bunkie and so much more! The newly built 110 sq ft Bunkie with electricity, ceiling fan, and capacity for portable A/C gives you that extra space which is ideal for guests, office, studio use or a great hangout for the kids. Located just steps from Wahnekewaning Beach access, this is a great opportunity to get into one of the area's most desirable stretches of Georgian Bay shoreline. Ideal for seasonal retreats or full-time living. (id:36809)
Keller Williams Experience Realty
3 - 242 Arrowhead Road
Blue Mountains, Ontario
Rarely offered live on the slopes of Alpine Ski Club! This original ski-in/ski-out chalet is bursting with original alpine charm and offers a lifestyle few ever experience. Nestled on an expansive 0.9 acre lot, this property provides direct access to the hill along with the convenience of exclusive private parking at the Club. Enjoy four seasons of recreation and relaxation: ski from your door in winter, hike the escarpment in spring, take in the vibrant fall colours, or spend summer days at nearby beaches on Georgian Bay. The wrap-around porch is the perfect vantage point to soak in stunning water views across the Bay and watch the activity of the slopes. This is a unique chance for Alpine Ski Club members to secure a true slope side property ideal for creating a family retreat, seasonal getaway, or simply enjoying as-is with all the cozy character of a classic chalet. Or, build to suit on the footprint of 800 sq ft and design your dream chalet right on the hill. Opportunities like this are few and far between at Alpine Ski Club. (id:36809)
Bosley Real Estate Ltd.
1123 Harcourt Road
Dysart Et Al, Ontario
Discover the perfect blend of comfort and convenience in this inviting family home set on nearly an acre of land. Ideally located between Haliburton and Bancroft, this two-bedroom property offers plenty of room to play, relax, and enjoy life in the Highlands. A spacious front deck welcomes you home the perfect spot for morning coffee or watching the kids play. Inside, the open living area features a wood stove that keeps the space warm and welcoming through the cooler months. The updated eat-in kitchen is both functional and stylish, with granite countertops, oak cabinetry, and space for family meals and gatherings. Downstairs, the finished basement provides even more living space, complete with a rec room featuring a pellet stove and bar ideal for movie nights or entertaining. A separate finished room offers flexibility for a home office, playroom, or gym. Outside, enjoy a partially fenced yard for pets or kids to safely explore, plus a detached garage, carport, and an insulated outbuilding with a 7-person Beachcomber hot tub for family fun or relaxation after a busy day. Families who love the outdoors will appreciate nearby snowmobile and ATV trails, a local playground, and the friendly community atmosphere. Move-in ready and packed with features, this property offers everything your family needs to feel at home. (id:36809)
RE/MAX Professionals North
34 - 39 Kay Crescent
Guelph, Ontario
A Rooftop Terrace and 2 Parking spots are only 2 of the highlights of this stylish 2-Bedroom, 1.5 Bathroom Townhome in the South End of Guelph. This bright and stylish 2-bedroom townhome offers the perfect blend of comfort and contemporary design. The open-concept kitchen is a true highlight, featuring an extended breakfast bar, sleek finishes, and a charming barn door pantry for added character and storage. Upstairs, enjoy the luxury of your own private rooftop terrace, or one of the 2 other balconies, a perfect retreat for morning coffee, entertaining guests, or relaxing under the stars. With spacious bedrooms, modern bathrooms, and thoughtful touches throughout, this home is ideal for young professionals, first-time buyers, or anyone looking to enjoy low-maintenance living in a vibrant community. The home includes parking for two vehicles, a rare convenience that adds extra value and peace of mind. Located close to schools, parks, shopping, and easy commuter access. Don't miss your chance to make it yours! (id:36809)
M1 Real Estate Brokerage Ltd
Villa 6 W1 Or W10 - 1020 Birch Glen Road Highway
Lake Of Bays, Ontario
Escape to the enchanting shores of Lake of Bays and embrace a luxurious lakeside lifestyle with this fractional ownership opportunity at The Landscapes . Nestled in the serene expanse of cottage country, Villa 6 is a stunning 2-storey villa that is a haven of comfort and elegance. Offering five weeks per year for each interval,10 if you choose to purchase both fractions, this retreat is your gateway to fully immerse yourself in the breathtaking beauty of the surroundings. The villa boasts three spacious bedrooms and a versatile den, effortlessly doubling as a fourth bedroom, ensuring ample space for relaxation and privacy. Each room is designed to provide the perfect balance of luxury and comfort, making every stay memorable. Just steps away from the villa, the water's edge beckons. Here, you can indulge in the tranquility of the lake, explore the boathouse, or engage in lively activities at the clubhouse and swimming pool. Villa 6 offers a unique opportunity with two fixed summer weeks available for purchase. Choose Week 1 (W1) to kick off the cottaging season and start your summer in style, or opt for Week 10 (W10), the last week of the summer, to conclude your season on a high note. In addition to your fixed week, enjoy four floating weeks each year, opening a world of possibilities to explore and enjoy the property throughout different seasons. The on-site amenities at Villa 6 are nothing short of luxurious. Dive into the pool, engage in friendly competition in the games room, or embark on water adventures such as kayaking, canoeing, and paddleboarding. And while you're enveloped in nature's embrace, stay connected with the outside world through reliable WIFI and cable TV. Don't let this extraordinary opportunity pass you by. Experience the ultimate in lakeside living at Villa 6,where every visit is a journey into luxury, relaxation, and unforgettable moments. (id:36809)
Bracebridge Realty
332 Mississaga Street W
Orillia, Ontario
Conveniently located office space featuring three spacious offices, kitchenette, plenty of parking and storage space in the basement. Tenant pays rent plus heat and hydro. (id:36809)
Century 21 B.j. Roth Realty Ltd.
10 - 320 Alma Street
Guelph/eramosa, Ontario
Stylish and spacious 3-storey townhome condo backing onto greenspace! With two incredibly generous bedrooms, modern updates, and a functional layout, this home is ideal for anyone looking for comfort and convenience out of the big city setting.Enter into the foyer on main floor which offers convenient under stair coat closet, a versatile den, perfect for working from home, renovated 2-piece bathroom (2025), laundry area, single car garage access, and direct walk-out to your newer deck (2023) with serene view backing onto Green space. On the second floor, enjoy a bright kitchen with newer countertops and backsplash (2023), and the open-concept living and dining areas with smooth ceilings and pot-lighting that brightens the entertaining area.Upstairs, youll find two exceptionally spacious bedrooms; featuring a wall-to-wall closet and the other with a walk-in closet, a fully renovated 4-piece bathroom (2023) featuring a new tub, and vanity with medicine cabinet mirror. Additional thoughtful updates include new lighting, storage solutions, and custom retractable blinds that add a polished touch throughout the majority of the home.Location highlights include quick access to the University of Guelph, local trails, and the nearby conservation area for hiking and canoeing. Daily essentials are minutes away with grocery stores and restaurants in walking distance, while weekend escapes are easy with Downtown Guelph, and 401 access just 15 minutes away and destinations like Elora Mill Spa within half an hour.This home combines thoughtful upgrades, a functional layout, and a fantastic location ready for its next owner to enjoy. (id:36809)
Real Broker Ontario Ltd.
111 - 26 Ontario Street
Guelph, Ontario
Welcome to the historic Mill Lofts in the heart of downtown Guelph. This charming one-bedroom condo has so much character featuring soaring ceilings, exposed brick walls and large windows bringing warmth and natural light. The open-concept layout offers an inviting living area, a functional kitchen and in-suite laundry for added ease.Enjoy the perks of an owned parking space, separate storage locker and heat included in your condo fees. GO Transit, restaurants, shops and parks - everything downtown Guelph has to offer is just steps away. Ideal for commuters, first time buyers, students or anyone who loves the charm of loft living, this is your opportunity to own a piece of Guelph's history. (id:36809)
Exp Realty
59 Simpson Avenue
Northern Bruce Peninsula, Ontario
RENOVATED, TURN-KEY & WAITING FOR YOU! This renovated, turnkey, 4-season home or cottage getaway is located in the charming town of Tobermory and offers 1080sq.ft. of modern living. The home sits proudly on a 66' x 165' waterfront lot. The property's shoreline is highly desired with both a shallow swimming area (perfect for kids) along with access to deeper water off the dock for small boats or easy kayak launching. The shoreline is clean, rocky and protected in Hay Bay with easy access to Lake Huron. Get your canoe or kayak ready to enjoy life on the lake! The exterior of the property is low maintenance - why work, when you can relax... enjoy a campfire, watch the sunsets or take in the amazing stars at night. Inside you are greeted with a fully-furnished and turnkey 3 bedroom & 2 bathroom oasis. Fully renovated in 2021 - including a new drilled well, septic system, plumbing, electrical, interior finishes, furniture and more! Peace of mind and comfort afforded by the UV water treatment system and the two heat pump units providing both heat & cooling. Cozy up to the fireplace, enjoy family games at the table or entertain on the back deck overlooking the bay. Whether cooking inside or barbecuing outside, you have stunning views of the bay. The detached garage allows for storage, games room or a workshop. Plus, if you have a green thumb, the greenhouse structure waits for your personal touch to grow your own veggies or flowers. Kids will love the Bunkie structure on stilts! Bike into town, go out for dinner or grab an ice cream. Tobermory offers a dog park, Bruce Trail access and Pickleball court. Close to recreational activities and amenities Tobermory has to offer, yet tucked away on a paved year-round road. Move in and start making those family memories! (id:36809)
RE/MAX Grey Bruce Realty Inc.
Royal LePage Real Estate Services Ltd.
21532 Grey 16 Road
Chatsworth, Ontario
Welcome to Keady! This meticulously maintained country bungalow perfectly blends modern comfort with small-town charm. Set on a beautiful 100 x 150 ft lot, this home offers incredible curb appeal with its stone front, updated siding, mature trees, and open country views across the road from the famous Keady Market. Inside, nearly every update has been done, including new windows and doors (2018), a full kitchen renovation, updated hydro panel, and a heat pump for efficient heating and cooling. The main floor features three bedrooms and a four-piece bath, while the finished basement adds a cozy wood-burning fireplace, a versatile bonus room, three-piece bath, and a workshop area with back-door access. Step outside to enjoy the two-tier deck, landscaped perennial gardens, and an oversized detached garage all surrounded by a fully fenced yard. Keady is a vibrant rural community in Grey County, best known for its weekly farmers and livestock market, local rink, and welcoming neighbours. Just 20 minutes to Owen Sound or Southamptons beaches, this move-in ready home offers the best of country living with easy access to nearby amenities. The sellers will miss peaceful mornings on the back deck, watching hummingbirds and walking to the market now its your turn to experience all the comfort, community, and charm this special property has to offer. (id:36809)
Century 21 In-Studio Realty Inc.
56 - 778 William Street
Midland, Ontario
Welcome to this move-in ready Condo Townhouse in Midland, featuring 3 bedrooms and 2 bathrooms with a fully finished layout designed for comfortable family living. Enjoy the walk-out basement leading to a deck area with a gas BBQ, perfect for entertaining. With the convenience of inside entry from the garage and lots of storage throughout, this home is a fantastic choice for first-time buyers, investors, or families alike. Ideally located within walking distance to bus transit and just minutes from schools, shopping, and restaurants, it also offers low monthly maintenance fees of just $345. (id:36809)
Keller Williams Experience Realty
5 Mcdonald Street
Stratford, Ontario
Welcome to 5 MacDonald, nestled in one of Stratfords' sought after neighbourhoods! This all brick bungalow with an attached two -car garage offers one floor living, four bedrooms , hardwood floors, and is move-in ready. Spacious main floor with a fully finished basement family room, bedroom, 3 pc bath and laundry...in prime location close to all the ammenities, DON'T WAIT...call your REALTOR TODAY and come check this brick beauty before it is gone!! (id:36809)
RE/MAX A-B Realty Ltd
805 - 1455 2nd Avenue W
Owen Sound, Ontario
Experience living with water views at its finest in this spacious 2-bedroom, 2-bathroom penthouse suite for lease in the sought-after Harbour House Condos. Soaring cathedral ceilings and floor-to-ceiling windows in the living room fill the space with natural light and frame breathtaking panoramic views of Georgian Bay. Step out onto your private balcony and take in the ever-changing scenery, the perfect spot for morning coffee or an evening unwind. The open-concept design blends the kitchen, dining, and living areas seamlessly, creating an inviting space ideal for both entertaining and everyday living. The kitchen offers plenty of counter space and storage, while the dining area flows effortlessly into the living rooms bright, airy ambiance. The primary suite is a peaceful retreat featuring a walk-in closet and a private 3-piece ensuite. A second bedroom and full bathroom provide flexibility for guests, a home office, or hobbies. Enjoy the convenience of in-suite laundry and covered parking, along with the comfort and community that come with living in one of Owen Sound's most desirable condominium buildings. With its unbeatable views, modern layout, and prime location along the waterfront, this Harbour House penthouse offers an exceptional opportunity to live where luxury meets lifestyle! (id:36809)
Royal LePage Rcr Realty
187 Southvale Road
St. Marys, Ontario
Welcome to this wonderful family home in a great neighbourhood in St Mary's. Located near multiple parks, walking trails, recreation centre, Little Falls Public school and St Mary's DCVI. The home has been updated with new luxury vinyl plank throughout the main floor, both upstairs bathrooms, the roof has brand new shingles, walls trim and doors freshly painted. Brand new light fixtures, hardware and many other cosmetic updates throughout! The home is a large 4 bedroom 3 bathroom, with a large open concept main floor kitchen, dinning, living area plus an office. The Upstairs features a large primary with ensuite and walk-in closet, two spacious bedrooms, another full bathroom and lot's of storage. The basement is partially finished and has a large laundry room. The home also boasts a spacious two car garage, large shed, lovely front porch, a back deck, patio and all on a 50x152 ft lot! The yard has plenty of mature trees and is fully fenced for your privacy. Do not miss your chance to become the proud owner of this lovely home and contact your REALTOR today! (id:36809)
Sutton Group - First Choice Realty Ltd.
82 Gloucester Terrace
Goderich, Ontario
Charming and fully renovated 1.5 storey home overlooking the Maitland River valley in old north-west Goderich. This beautifully & newly renovated home offers stunning views and is ideally located close to downtown and scenic walking trails. The gorgeous open concept kitchen and dining area features stunning finishes and views to the valley - a great spot for hosting with incredible working space and peninsula. Adjacent you'll find the living room with the same beautiful views. A main floor bathroom with stackable washer/dryer for convenience. The back covered porch with storage room are great features for practicality in your day-to-day living. On the second level you'll find two spacious bedrooms, additional bathroom and reading nook with access to your upper balcony and spectacular views out over Lake Huron. Don't miss the opportunity to own this move-in-ready, new home in a prime location with nature and amenities at your doorstep. Ask the Listing Realtor about the first time home buyer incentive offered by the Seller. (id:36809)
Coldwell Banker All Points-Festival City Realty
111 Queen Street
Stratford, Ontario
Rare Opportunity! Location, Location!! Only steps to the Stratford Festival Theatre! Classic 1940s all brick bungalow, cut-field-stone details, with vintage English Cottage style architecture elements. Two spacious bedrooms + den (or perfect office), and 4pc bathroom. Updated Paul Howley built, eat-in kitchen, pot lighting, KitchenAid (induction stove) and Miele appliances. Charming living room with open log-gas fireplace, and leaded glass windows, plus separate dining room. Beautiful hardwood floors, and lovely millwork throughout the main floor. Finished basement includes open concept recreation room with gas fireplace, renovated 3pc bath, and laundry room (Miele washer & dryer). Perfectly set back on a 62 ft x 94 ft lot, with lovely gardens, and courtyard-style, fenced rear yard. Single car garage, and ample driveway parking for 3 cars. Furnace and central air conditioner,, approx 8 years old. Perfect combination of Location, Style and Condition! (id:36809)
Home And Company Real Estate Corp Brokerage
52 Windfall Lake Road
Seguin, Ontario
52 Windfall Lake Road - A-Frame Chalet on Water. Enjoy the cozy charm of this A-frame chalet tucked among the trees with 120 feet of frontage on beautiful Windfall Lake. Set on a private 0.25-acre lot this retreat blends comfort and character with two bedrooms plus a loft - perfect for family, guests or quiet weekends away. The kitchen and living area open to multiple walkouts leading to decks where you can relax and take in the water views. Outside enjoy lake life made simple - a bunkie for extra space, a shed for storage, two docks and a dry boathouse. On a private road just off highway 400 this lakeside hideaway offers peaceful seclusion with easy access. A place where mornings start with coffee by the water and end with sunsets over the trees - naturally beautiful, quietly yours. (id:36809)
Royal LePage Team Advantage Realty
180 Elizabeth Street
Stratford, Ontario
Welcome to 180 Elizabeth Street, a beautifully preserved home filled with intricate character details. Just a short walk to downtown Stratford's shops, restaurants, theatres, and riverfront trails, this home is nestled in one of the city's most desirable mature neighbourhoods. The incredible landscaping, stone walkways, and grand front porch create an inviting atmosphere that highlights the home's striking curb appeal. With 4 finished levels of living space, this spacious, light-filled home blends timeless charm with modern functionality, offering flexibility for families, creatives, or multi-generational living.The main floor is both grand and welcoming, beginning with a lovely front foyer that opens into a stunning formal living area. The beautiful staircase, crown moulding, and detailed trim set the tone for the home's elegance, perfect for welcoming guests. Stunning leaded-glass windows fill the space with natural light, enhancing the warmth and craftsmanship of its heritage architecture. This level also features a tasteful kitchen with pantry, dining area, cozy sitting room, and convenient powder room. Upstairs, the second floor offers a graciously sized primary suite with sitting area, additional bedrooms, a fully renovated bathroom, and a dedicated laundry area, all connected by a wide, airy hallway that adds to the open feel.The third floor features a charming, loft-like space with 3-piece bathroom, an ideal setting for a home office, creative studio, teen retreat, or guest suite.The fully finished basement includes a one bedroom accessory suite with its own private entrance, kitchen, laundry, and bathroom, perfect for extended family or guests.Outside, a detached garage provides added convenience and storage, while the fenced backyard offers a peaceful retreat surrounded by thoughtfully designed gardens.This is a rare opportunity to own a home where rich heritage, thoughtful updates, and an unbeatable location come together in perfect harmony. (id:36809)
Royal LePage Hiller Realty
714 4th Avenue E
Owen Sound, Ontario
Charming century home ideally located near downtown Owen Sound and picturesque Harrison Park. This spacious residence features 5 bedrooms and 2.5 bathrooms, offering plenty of room for family and guests. The finished third floor features the 5th bedroom as well as a 3 piece bath, with additional living or recreation space, perfect for a home office/studio. Classic architectural details throughout highlight the home's timeless character, while a detached garage adds convenience and extra storage. A wonderful opportunity to own a piece of Owen Sounds history in a highly desirable location. (id:36809)
RE/MAX Grey Bruce Realty Inc.
160 Fernbrook Drive
Wasaga Beach, Ontario
If you are looking for a super-private backyard, then look no further. This beautifully maintained 3-bedroom, 3-bathroom raised bungalow is situated on a premium lot (backing onto thousands of acres of provincially owned/protected woodlands) in a highly sought-after neighbourhood of quality homes. This 1,400 sq. ft. (Corvette Model) home offers a very private setting with its well-treed, fenced yard and has a double-car garage and a full basement too. Other main floor features include a formal living room, a separate dining area, and a crisp/clean kitchen (with breakfast nook) with sliding doors to the rear deck. In addition to multiple interior updates, this home also has upgraded insulation in the attic (2023); a newer furnace (2019); bathroom & kitchen upgrades; a paved driveway (2017); wood & tile flooring (2015); windows & doors (2005-2015); shingles (2011); and the list goes on and on. Other notable features include extensive use of crown moulding throughout; 6 appliances; a mostly finished basement (the only area not finished is the salon/storage areas); an insulated double-car garage (with newer insulated garage doors); an in-ground lawn sprinkler system; interlocking brick walkways; and a large rear deck with a manual awning & two sets of patio doors (eating area & primary bedroom) overlooking that incredibly private rear yard. The floor plan offers a main floor laundry room (that can easily be converted back to a 3rd bedroom on the main floor). (id:36809)
Royal LePage Locations North
79 Sun King Crescent
Barrie, Ontario
Bright, welcoming, and move-in ready this beautifully maintained home offers the perfect blend of comfort and function in one of South Barrie's most desirable neighbourhoods. With four spacious bedrooms, two full bathrooms, and a professionally finished basement, this home is ideal for first-time buyers, downsizers, or investors. Inside, youll find large, inviting rooms with gleaming hardwood floors and a fresh coat of paint that adds warmth and modern appeal. The eat-in kitchen features sliding doors that lead to a generous deck and a beautifully landscaped backyard perfect for outdoor entertaining or relaxing with family and friends. This property has been thoughtfully updated over the years, with a new roof installed in 2018 and a furnace replaced in 2021. The driveway can easily be widened to accommodate up to four cars, adding extra convenience for growing families or visiting guests. Located just minutes from highly rated schools, shopping, restaurants, and parks, this home truly exudes pride of ownership. Whether you're starting out, scaling down, or investing in a solid family-friendly location, 79 Sun King Crescent is a must-see (id:36809)
Keller Williams Experience Realty
167 Memorial Avenue
Orillia, Ontario
This cute and cozy, well maintained, 3 bedroom, 2 bathroom storey-and-a-half home is full of character and comfort. In addition to a new steel roof, new furnace, and central A/C, this home features many updates, a fully fenced yard, an oversized driveway, and warm and inviting spaces inside and out that are perfect for families, first-time buyers, or those looking to downsize. This home blends charm and practicality. Centrally located with the convenience of nearby bus service, this home is minutes from downtown, the lake, the local hospital, and many other amenities. (id:36809)
Royal LePage Quest
12 Durham Avenue
Barrie, Ontario
This nearly new 3-bedroom, 3-bathroom townhome (just 1 year old) checks all the boxes for modern living with room to grow. A freshly paved driveway and a brand-new fenced backyard mean the hard work is already done you can simply move in and start enjoying. Step inside to find a bright, open-concept main floor perfect for entertaining or cozy family nights in. The kitchen flows seamlessly into the dining and living areas, creating a warm, inviting space. Upstairs, you'll find three generously sized bedrooms, including a private primary suite with its own bathroom perfect for unwinding at the end of the day. The unfinished basement is a blank canvas waiting for your vision whether its a home gym, media room, or an extra bedroom, you've got options to make it your own. Outside, the fully fenced backyard gives you privacy and security, ideal for kids, pets, or simply enjoying summer barbecues. Location, Location, Location Nestled in a family-friendly neighbourhood, this home is close to everything you need. Parks, playgrounds, and green spaces are just around the corner for weekend strolls or after-dinner walks. Grocery stores, shopping, and everyday conveniences are nearby, making errands a breeze. Public transit is easily accessible, and commuters will love the quick connections to major routes. Move-in ready with room to personalize this is the perfect blend of comfort today and potential tomorrow. (id:36809)
Keller Williams Experience Realty
586 Dominion Avenue
Midland, Ontario
This is a charming 4-bedroom, 4-bathroom, low maintenance duplex in a heart of downtown Midland. It's Within walking distance to all amenities, over 1500 Square Feet of bright and cheery living spaces. Also included is a well-appointed 1-bedroom Apartment with a separate entrance from the home. This property does not have an outside yard. Ideal as a in-law apartment or a means to supplement income. There is a chair life available. Must see to appreciate, interested in this property, call Roger at 705-527-4724 (id:36809)
RE/MAX Georgian Bay Realty Ltd
502 & 504 9th Street W
Owen Sound, Ontario
This one hits all the right notes: location, condition, and income--with none of the drama. 502 & 504 9th St W is a clean, income-generating up/down duplex in a prime Owen Sound neighbourhood that consistently attracts quality tenants and high rents. With a cap rate of 7.66% and zero headaches, this property does the work for you. Currently bringing in $3,800/month with tenants paying all their own utilities, your only expenses are taxes and insurance. It doesn't get more hands-off than that. Each unit is separately metered with separate entrances, separate laundry, separate outdoor space, and separate 100 amp electrical panels. The main floor unit offers 5 bedrooms and 1 bathroom, with a private fenced yard, while the upper unit features 2 bedrooms and 1 bathroom with a rooftop deck. Both units have updated plumbing and electrical, and all major capital expenditures are already done: high-efficiency furnace (2021), roof (2020), soffit/fascia/eaves with gutter guards (2025), attic insulation (2025), owned hot water tank (2025), all exterior doors (2025), vinyl flooring (2025)--and every single last window in the whole building is now an energy-efficient vinyl window. Solid stone construction, fully modernized systems, and zero deferred maintenance. Just take over and start making money. This is the kind of property that makes investing feel easy. (id:36809)
Keller Williams Realty Centres
4290 Line 34 Line
Perth East, Ontario
Just outside of Stratford's West End, this just under 2/3 acre property on the highway has a 1950's built bungalow with three bedrooms and one bath, open concept Kitchen, dining and living area, undeveloped basement with high ceilings, detached Garage and a huge backyard. Located within Perth East across from the Stratford Perth Museum, the location provides easy access to Stratford, Sebringville and Mitchell, blocks from Shopping and convenience, schools and recreation while offering the peacefulness of country living. Book your private showing with your REALTOR to see what this property has to offer! (id:36809)
Sutton Group - First Choice Realty Ltd.
1006 Bailey Lane
Bracebridge, Ontario
Nestled on Lake Muskoka, this beautifully renovated 5-bedroom, 4-season south facing cottage is the perfect family retreat. The open-concept great room blends modern convenience with rustic charm, featuring a renovated kitchen, dining area, living room with propane fireplace, Muskoka room, and spectacular lake views. Newly vaulted wood ceilings in the dining room and master bedroom enhance the cozy cottage ambiance.Level grounds make it easy for all ages to enjoy games and outdoor activities. The screened Muskoka room and ample deck space provide relaxed indoor-outdoor living, while varied spots including the dock, lawns, artist studio, deck, and cabin suite offer privacy ...or room for gathering. The guest cabin suite includes a sitting area, bathroom with modern composting toilet, and deck with glass railing overlooking the water. An oversized single car garage adjoins a recreation/activity room, ideal for teens or indoor fun. Location is ideal: just over 2 hours from the GTA, with paved municipal roads and a short private lane. Bracebridge is 8 km away for shopping, while Lake Muskoka provides over 100 miles of mapped boating, plus access to Lakes Rosseau and Joseph. Alport Marina nearby offers reputable services. The bay is calm with minimal boat traffic beyond your neighbors. Proximity to the fire station may reduce insurance costs.This cottage with all day sun balances space and intimacy. It is cozy for two, yet can accommodate family and friends comfortably. Indoor and outdoor areas allow sit-down dinners for 6-8 or buffet-style meals for 20-30. With many new mechanicals, appliances, furnishings, light fixtures, and many updates, the property is move-in ready. 155 ft frontage on the lake and 43 ft of straight line frontage is owned on the channel on the opposite side of the road. Experience true Muskoka living with laughter, relaxation, and cherished family memories at Bailey Lane. ** This is a linked property.** (id:36809)
Johnston & Daniel Rushbrooke Realty
Unit 2 Bluffs Road
West Elgin, Ontario
Discover this exceptional ongoing development featuring 9 lots, located away from the hustle of city life. Hydro and water are available at the lot line, and this property is part of West Elgin Vacant Land Condominium No. 39. With condo fees of just $160/month, you'll enjoy services such as street lighting, road maintenance, and a condo reserve fund.This prime location offers breathtaking cliff-side views of Lake Erie, with quick access to the Pt. Glasgow public beach and marina, just a short walk away. Enjoy world-class Walleye fishing, kayaking, canoeing, water skiing, and more. Nearby, you'll find walking trails, local craft breweries, wineries, seasonal blueberry farms, markets, golf courses, and camping options. Neighbouring lands to the East are approved for over 44,000 sq. ft. of mixed-use development, offering future opportunities for shops, pubs, and eateries. (id:36809)
Culligan Real Estate Limited
1186 2nd Avenue W
Owen Sound, Ontario
Charming 4-Bedroom Home in the Heart of Owen Sound! Welcome to 1186, a beautifully updated 4-bedroom, 1.5-bathroom home just steps away from downtown Owen Sound, the beach, and the riverfront perfect for enjoying the city's popular festivals, shops, and dining. The main floor features a bright open-concept layout, a stunning kitchen with recent updates, large island, stainless steel appliances, and stylish two-tone cabinetry. Outside perimeter counter is on order, and will be installed in a couple week (Island Quartz is newly installed). On the third level, the spacious primary suite boasts vaulted ceilings, an ensuite powder room, and a walk-in closet. The second floor is where you will find three additional bedrooms & the main bathroom. Enjoy the fully fenced backyard with mature trees, landscaped gardens, and patio seating area ideal for outdoor gatherings. With updates throughout, and a prime location within walking distance to shops, dining, and trails, this home offers the perfect blend of lifestyle and convenience. ***Though there is only officially 1 parking spot, the current owners do park two cars at the front of the home. There is also a right of way (City owned property) behind the home which has been used by neighbors for overflow parking. (id:36809)
Royal LePage Rcr Realty
417 - 1077 Gordon Street S
Guelph, Ontario
Welcome to 1077 Gordon St Unit 417! A bright and spacious 2 bedroom + den condo offering 815 square feet of functional living space in the South-ish end of Guelph. This well-maintained unit features an open-concept layout and large windows that provide plenty of natural light. The versatile den is perfect for a home office or study area. Both bedrooms are generously sized with ample closet space. The den is also equipped with a closet as well. Enjoy the convenience of in-suite laundry, private balcony, and 1 underground parking spot. Located on a major bus route with direct access to the University of Guelph and close to all amenities including grocery stores, restaurants, fitness centres, and parks. Ideal for first-time buyers, professionals, students, or investors. (id:36809)
Royal LePage Royal City Realty
96 520 Highway W
Burk's Falls, Ontario
This stately home near Burk's Falls offers a rare combination of peaceful country living on over 25 acres of wooded land, and only a 10 minute walk to town docks, shops and restaurants. Enjoy the best of both worlds with easy access to schools, amenities, and nearby Highway 11 for effortless commuting. Imagine wandering through mature trees to discover a charming sugar shack, where you can produce your own maple syrup. Then, a little further along you'll find a cozy forest bunkie, perfect for welcoming guests or enjoying peaceful retreats. This property offers timeless charm and endless possibilities for nature lovers and those seeking tranquility.The nearby Magnetawan River unlocks a world of adventure with its winding waterways which stretch for miles, offering perfect spots for boating, canoeing and exploring the natural beauty of the area.Step inside this inviting home where warmth and spaciousness greet you at every turn. The generous eat-in kitchen, outfitted with ample cabinetry, flows seamlessly into the dining area that opens through sliding doors onto a huge deck, perfect for indoor-outdoor entertaining. The living room offers a cozy spot for family gatherings, while the Muskoka room off the kitchen creates a quiet spot to enjoy your morning coffee or tea. Upstairs, four well sized bedrooms provide plenty of room for family or guests.The semi-finished basement with a walk-out features a spacious rec room complete with a wet bar, making it an ideal spot for entertaining. After a busy day you can unwind and relax in the sauna or indulge yourself with wine from your own wine cellar. Also a 20x24 Beer cabin with 4 double bunks. The 20x 40 foot inground pool has not been used, and will be sold in "as is" condition. There is even a sewage drain for your RV, located near the garage. (id:36809)
Royal LePage Lakes Of Muskoka Realty
359 - 190 Jozo Weider Boulevard
Blue Mountains, Ontario
MOSAIC AT BLUE RESORT CONDOMINIUM - Beautiful one bedroom one bathroom (ensuite) fully furnished resort condominium located in The Village at Blue Mountain in the boutique-style condo-hotel known as Mosaic at Blue. Steps away from the Silver Bullet chairlift and Monterra Golf Course. Enjoy all the shops and restaurants in Ontario's most popular four season resort. Suite comes fully equipped with a kitchenette with two burners, dining area, pullout sofa, fireplace, appliances, window coverings, lighting fixtures and everything else down to the cutlery. Mosaic at Blue's amenities include a year round outdoor heated swimming pool, hot tub, owner's ski locker room, two levels of heated underground parking, exercise room and private owner's lounge to meet and mingle with other homeowners. Ownership at Blue Mountain includes an optional fully managed rental pool program to help offset the cost of ownership while still allowing liberal owner usage. The condo can also be kept for exclusive usage as a non-rental. 2% Village Association entry fee is applicable. HST is applicable but can deferred by obtaining a HST number and enrolling the suite into the rental pool program. In-suite renovations scheduled for all condominiums in Mosaic sometime in either fall 2025 or spring 2026.This suite will be completely refurbished in the fall of 2025. The Seller has paid $49,267.0 of the $78,827.49 total cost of the refurbishment. The buyer to pay the remaining three payments. Proposed refurbishment renderings included in the photos of this listing are one-bedroom renderings. All Mosaic suites will be refurbished similarly. (id:36809)
RE/MAX At Blue Realty Inc
84947 Bluewater Highway
Ashfield-Colborne-Wawanosh, Ontario
Welcome to this spacious and character-filled country home featuring 4 bedrooms, 1.5 bathrooms, a walk-up attic, and plenty of storage throughout. The main floor offers convenient laundry and access to a large deck overlooking generous outdoor space with lots of room to roam. Ample parking is available for tenants. The home is equipped with a geothermal pump (Heat/Cool) along with a secondary oil forced-air furnace, providing efficient year-round comfort. Rent is $2,000 per month plus utilities, with tenants pay heat and hydro. A minimum one-year lease is required, along with first and last months rent, credit check, and references. (id:36809)
RE/MAX Land Exchange Ltd
485 13th Street
Hanover, Ontario
This charming 1.5-storey home, perfectly situated across from Hanover Heights School, blends timeless appeal with modern comfort and has been thoughtfully cherished through generations. Instantly captivating with its inviting curb appeal, the interior offers natural light throughout, a cheerful eat-in kitchen with ample cabinetry and workspace, and a cozy living room ideal for relaxation. The main floor also provides a full bathroom and bedroom, while the upper level is dedicated to your own private suite featuring a four-piece ensuite with glass and tile shower, double sinks plus a spacious walk-in closet. Additional living space is found in the finished rec room, where a gas line remains available for a future fireplace, and there is plenty of room to easily enclose a third bedroom (double closets already exist), if desired. The laundry area features a convenient three-piece bath and along with the utility room, you'll have ample storage space. An extra-long attached garage (built in January 2019) offers abundant room for vehicles, toys, workbench, and storage, with in-floor heat hook-ups ready to go. Step out to a cozy covered deck or bask in the sun on the patio, while the fully fenced yard provides a safe haven for children and pets, complete with a handy garden shed (2018). Other improvements include laminate flooring throughout (2018), stainless steel fridge and gas stove (2018), concrete driveway (2020), upper ensuite (2019), hot water heater (2023), replacement roof shingles (2022), updated siding (2019). The gas furnace (2010) was serviced last year and A/C serviced in 2025. The reverse osmosis system is maintained annually with new filters/membranes changed in September 2025. Outdoor pot lights at the front are wi-fi enabled, making this well-appointed home an exceptional opportunity you won't want to miss. (id:36809)
Exp Realty
384 Golf Course Road
Huntsville, Ontario
Coming Summer 2026 - 384 Golf Course Road. Nestled on a private, tree-lined lot just under an acre, this executive home offers peace and seclusion while being minutes from downtown Huntsvilles shops, dining, and recreation. With Huntsville Downs Golf Club just steps away, its the perfect retreat in a coveted location. Enjoy 1,600 SQFT of main floor living with a spacious primary suite, open-concept kitchen, living & dining area, home office, and plenty of natural light throughout. The walkout basement provides the opportunity to nearly double your space with extra bedrooms, a rec room, and more, designed to fit your lifestyle. Whether youre a growing family or looking to downsize, this home blends elegance, comfort, and flexibility. The option to customize the layout to make it truly yours, is available. (id:36809)
Chestnut Park Real Estate
0 Southwood Road
Gravenhurst, Ontario
Incredible opportunity to own a piece of beautiful Muskoka. If you are an outdoor enthusiast this land is for you. This would make a great hunt camp for the hunters out there lots of wild life, plenty of space for four wheel trails or hiking if that is what you prefer. The 28 acres on the corner of Southwood Road and South Muldrew Lake Road is only10 minutes to Highway 11. A two minute ride or ten minute walk to the 10th largest lake in Muskoka. Build your dream home here and become apart of the Muldrew Lake Association. Waterfront perks on a beautiful lake and save waterfront fees, best of both worlds. Only 1.5 hours from Toronto makes this a perfect location to start your Muskoka journey. Survey available. (id:36809)
Royal LePage Lakes Of Muskoka Realty
182 Holditch Street
Bracebridge, Ontario
Great starter, downsizer or rental 3+1bedroom/2 bathroom Bungalow in central fully serviced neighbourhood on cul de sac just steps to Park on Muskoka River to go for a swim or launch your canoe, kayak or SUP, and walking distance to schools, shopping and downtown. Interior features updated/renovated open concept layout with walkout to rear deck and yard, 3 bedrooms and 4 piece bathroom. Lower level features finished family room with gas fireplace, office, large fourth bedroom with walk-in closet and 3 piece ensuite and unfinished storage/utility room. Natural gas radiant heat with upgraded boiler and upgraded "on demand" hot water tank (owned), municipal water and sewers, attached single car garage. (id:36809)
RE/MAX Professionals North
Pt 2 Lt 24 4th Line E
Mulmur, Ontario
Welcome to 37 unspoiled acres of natural beauty in one of Mulmurs most coveted rural enclaves. This is a rare opportunity to create an enduring legacy whether a modern country estate, or weekend sanctuary on a landscape as inspiring as it is buildable. Unlike most parcels in the region, this land is not governed by the Niagara Escarpment Commission (NEC) or the Nottawasaga Valley Conservation Authority (NVCA). This absence of outside regulatory oversight dramatically reduces building restrictions and streamlines the development process an exceptional advantage for those looking to realize their vision with fewer constraints. The land itself is richly diverse, offering a blend of mature pine, birch, and hardwood forest. Winding trails traverse the varied terrain, leading to multiple ideal building sites including one on the eastern ridge, offering commanding views and unmatched privacy. A forest management plan is in place for tax optimization, and the property last logged 10 years ago offers future timber value. With strong well flow rates in the surrounding area and high-speed connectivity via Star link or Explore, modern comforts blend effortlessly with natural surroundings. Wildlife abounds eagles, deer, osprey, and owls make frequent appearances. Ideally located just 30 minutes to Collingwood and Georgian Bay, 12 minutes to Creemore, and within easy reach of the Bruce Trail, private ski clubs, and championship golf. All this just 70 scenic minutes north of Pearson International Airport. An adjacent 27-acre parcel is also available, offering the potential to assemble an extraordinary 64-acre private estate. (id:36809)
Chestnut Park Real Estate
0 Turtle Lake Road
Seguin, Ontario
Nestled on the corner of Turtle Lake Road and Star Lake Road this 9.9-acre property is the perfect place to build your dream home surrounded by trees and nature. The driveway entrance is already in and trails wind through the land ready for quiet walks or exploring your own backyard. You'll enjoy the best of both worlds here: peaceful privacy with convenient access to nearby communities like Humphrey, Rosseau and Parry Sound for all your amenities. High-speed internet is available, so you can stay connected while living among the trees. A natural setting with room to grow, breathe and build your future. (LOT 575ft x 574ft x 262ft x 401ft x 784ft - 9.9 acres) (id:36809)
Royal LePage Team Advantage Realty
71 - 1035 Victoria Road S
Guelph, Ontario
A wonderful opportunity for young families, downsizers, or even those looking to get into the market - this 1300+ square foot townhome is part of a well managed, quiet complex in Guelph's sought after south end. Nicely maintained over the years, this 3 bedroom home features an open-concept main floor living area, brightly lit by the westerly-exposed rear window and sliding door. There is a cozy yard, which is open to the playground amenity of the complex, a lovely feature for families with little ones, or grandparents who frequently host their grandkids! Upstairs are three spacious bedrooms, with a large primary bedroom with two closets, and a large 4pc ensuite bath with tiled shower and soaker tub. There is also a main 4pc bath. The basement is finished and has been freshly painted in neutral decor, with a rec room, office nook, storage/utility room, laundry closet (with stackable machines), and more storage. Rough-in for another bath as well. Parking for TWO cars with the attached garage and driveway, and this complex also offers plenty of visitor spaces. Situated near the University of Guelph, the trails at the Arboretum, the future secondary school, Victoria Park East Golf Club, shopping, and easy access to the 401. (id:36809)
Coldwell Banker Neumann Real Estate
809 Eastdale Drive E
Wasaga Beach, Ontario
Experience refined coastal living in this extraordinary newer-built custom multi-family home with a legal apartment, steps from the pristine sandy shores of Allenwood Beach on beautiful Georgian Bay. Every detail of this 5-bedroom, 7-bath masterpiece reflects thoughtful design, premium craftsmanship, and the perfect balance of modern luxury and natural tranquility. From the moment you arrive, you'll be captivated by the architectural elegance and resort-style outdoor living spaces featuring multiple decks, hot tub, gas and wood fireplace, a gourmet outdoor kitchen, and a professionally landscaped private backyard oasis. Inside, the impressive open-concept main level showcases soaring ceilings, panoramic windows, and a charming living room with wood-burning fireplace. The chefs kitchen is an entertainers dream, complete with custom cabinetry, Corian countertops, state-of-the-art appliances, a large island, coffee bar, and hidden pantry. The main-floor primary suite offers a spa-inspired ensuite, while the second-floor primary retreat boasts a private balcony with hot tub, gas fireplace, and conversation area. Additional features include a wine and beverage bar, dedicated office, home gym, spacious family room, and walkout lower level. The heated, insulated double garage with ample parking for eight vehicles ensures both comfort and convenience. The self-contained legal apartment, finished to the same luxurious standard, provides an ideal space for extended family or premium rental income, complete with its own private yard. Located near Wasaga Beach's east-end amenities, fine dining, shopping, and entertainment, this exceptional residence offers the ultimate year-round luxury retreat on the shores of Georgian Bay. (id:36809)
RE/MAX By The Bay Brokerage
7 - 182 Bridge Crescent
Minto, Ontario
Live in luxury for less! You can own this beautiful fully legal 3+1 bdrm townhome with W/O bsmt apt & live in main unit for under $1,500/mth including utilities, insurance & taxes! With potential rental income from the lower suite covering up to $300,000 worth of mortgage payments, this is your chance to enjoy premium living without premium price tag. Perfect for couples or young professionals priced out of major urban markets, this move-in-ready home delivers modern design, quality & incredible value in one of Palmerston's most desirable communities. Built by WrightHaven Homes this home offers over 2300sqft of finished living space across 2 independent units. Main floor is bright & open W/wide plank vinyl flooring, oversized windows & calming neutral palette. Kitchen W/granite counters, soft-close cabinetry & S/S appliances with breakfast bar ideal for casual dining & entertaining. Separate dining room with W/O to private front balcony & living room that opens to a second rear balcony gives you 2 beautiful spaces to enjoy the outdoors. Upstairs are 3 bdrms including generous primary suite with W/I closet & ensuite W/glass-enclosed shower. A second full bath & upper-level laundry round out the space. Fully legal bsmt apt features its own entrance, kitchen W/granite counters & S/S appliances, laundry, 3pc bath & W/O to private patio-perfect for generating monthly rental income. Backing onto scenic trails & surrounded by quiet streets this location offers the best of small-town life W/access to big-city conveniences. Palmerston is a growing connected community where neighbours wave, shops & restaurants are around the corner & local employers like Palmerston Hospital & TG Minto support strong economic stability. With access to Listowel, Fergus, Guelph & KW commuting is easy but the value here is unmatched. If you're looking for modern living, rental income & room to grow without sacrificing style or location, this property might be the smartest move you'll ever make. (id:36809)
RE/MAX Real Estate Centre Inc
RE/MAX Real Estate Centre Inc.
84-85 Wilson Lake Road
Parry Sound Remote Area, Ontario
Exceptional opportunity to own a unique waterfront property on Wilson Lake, right in the heart of downtown Port Loring. The 2.4 acre parcel offers a beautiful sandy beachfront and endless possibilities for year-round living or family enjoyment. Currently operatoing as Wilson Lake Resort, the property can easily transition into a private family compound or continue to generate income with rental units and boat slips. Included are 8 cottages - 4 - seasonal & 4 year-round with a comfortable year-round residence all on municipal water and commercial grade septic. A Micro-FIT solar program also provides a passive income stream. Located in an unorganized township with no zoning restrictions, this property offers remarkable flexibility for residential, recreational or investment use. (id:36809)
RE/MAX Crown Realty (1989) Inc.
340 Boyd Street
South Bruce Peninsula, Ontario
Welcome to 340 Boyd Street located with beautiful views of Georgian Bay in Wiarton, Ontario. This High-Exposure Investment Property is a Mixed-Use Building located in Wiarton, Ontario. Home of the famous Wiarton Willie. This property presents an exceptional opportunity for investors or owner-operators to acquire a nearly 6,100 sq ft mixed-use building in a prime location. With 3,830 sq ft of commercial space on the main level and two residential units above, this property is both flexible and income-generating. The commercial Space is divided into two functional areas: One space is a large storefront ideal for retail, office, or customer-facing business. The second space offers a heated garage/workshop featuring: 12 x 12 overhead door with commercial garage door opener, Loft storage area and a Bonus rear room with a separate entrance ideal for subleasing or additional workspace. Zoned C1B, allowing a wide range of commercial uses. Residential Units (located on the 2nd level) 3-Bedroom Apartment with beautiful views of Georgian Bay from the living room, kitchen and deck. This apartment has been newly repainted and the two bathrooms have been fully renovated in 2025 with in-suit laundry. The kitchen has been refreshed with a beautiful block island top and new tile backsplash. The 1 bedroom apartment was renovated and includes a full kitchen, dining, in-suite laundry, living room, and 2 separate entrances. Whether you're looking to live at the property and run your business, generate rental income, or lease out the entire property, 340 Boyd Street offers outstanding potential in a growing community. (id:36809)
Century 21 In-Studio Realty Inc.
17 - 58 Alice Street
Blue Mountains, Ontario
Escape to Thornbury this winter with a cozy and inviting 2-bedroom, 2 bath end unit townhome available for a short term seasonal lease starting anytime after December 15th with a flexible finishing date. Nestled in the quiet Rankin's Landing development, this charming fully furnished property offers high ceilings and open concept design filled with natural light. After a day on the slopes, warm up by the wood burning fireplace in the main living area or relax in the spacious rec room featuring a gas fireplace. If you don't want to stay in, you are just steps from downtown Thornbury where you will enjoy fine dining, boutique shopping and breathtaking views of Georgian Bay. Accommodating comfortably up to six guests with two queen beds and pull out sofa, this home is perfect for families or small groups. Tenants are responsible for heat and hydro. Don't miss this chance to make the most of winter in a serene and convenient setting. (id:36809)
Bosley Real Estate Ltd.
1891 Emsdale Road N
Perry, Ontario
What a great opportunity to bring your business idea here . This amazing package includes a 3.5 acre lot with very quick highway access, great visibility and offers enough parking for dozens of large trucks , boats etc. The buildings are less than 10 years old and look like new ! Service building was previously used for a Tire business which allowed large trucks / transports to pull in for service. This service building features a large open reception area , kitchen with employee washrooms, handicapped washroom and a mezzanine storage area. This building also features a rear door that gives easy access to the secondary metal clad , steel storage building. This property also features a dry hydrant with 2 20,000 reservoir tanks for fire protection. The property also has rear access behind to a cleared area for even more storage space and is not visible from the road. So many different things could be done here with Commercial General zoning. If you know Commercial lot prices + new construction costs of 4800 square feet, you will appreciate the opportunity to turn the key and start up your business in this solid build. This is a land and building ( s ) sale only. (id:36809)
Sutton Group Muskoka Realty Inc.
207070 Highway 26
Meaford, Ontario
Welcome to this charming 4-bedroom, 2-bathroom home for lease, perfectly located just minutes from Meaford and Thornbury downtown restaurants, shops and harbours. Set against a backdrop of peaceful rural landscapes, this 1,600 sq ft home offers a bright, open-concept layout that seamlessly connects the living, dining, and kitchen areas - ideal for both everyday living and entertaining. Tastefully refreshed throughout, the home features various updated finishes and creates a warm, inviting atmosphere. Each of the four generously sized bedrooms offers flexibility for families, guests, or a home office, while the two stylishly updated bathrooms provide both comfort and functionality. Surrounded by natural beauty, the property offers a quiet retreat with convenient access to nearby amenities, schools, and all that Meaford has to offer! Enjoy the best of both worlds, tranquil living with urban conveniences close by. Don't miss out, schedule your private viewing today and enjoy life in Southern Georgian Bay! (id:36809)
Chestnut Park Real Estate

