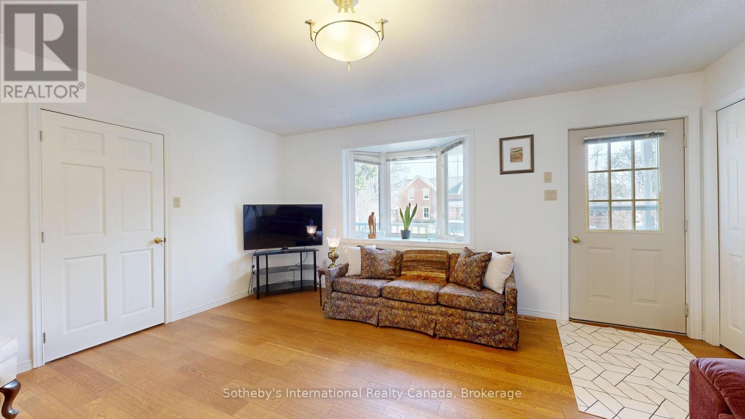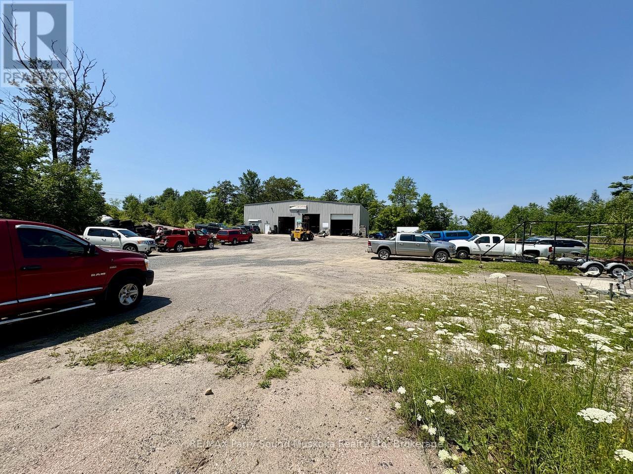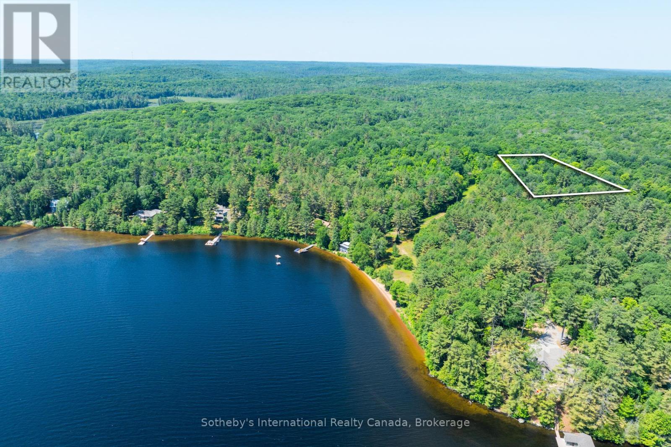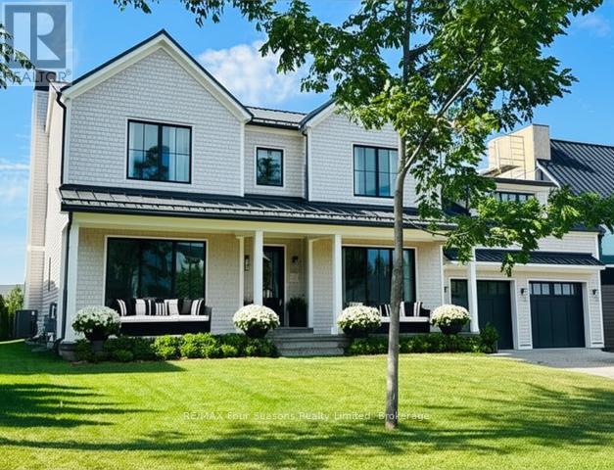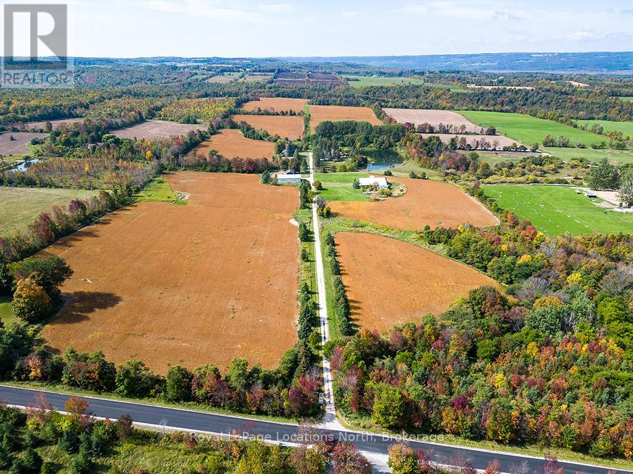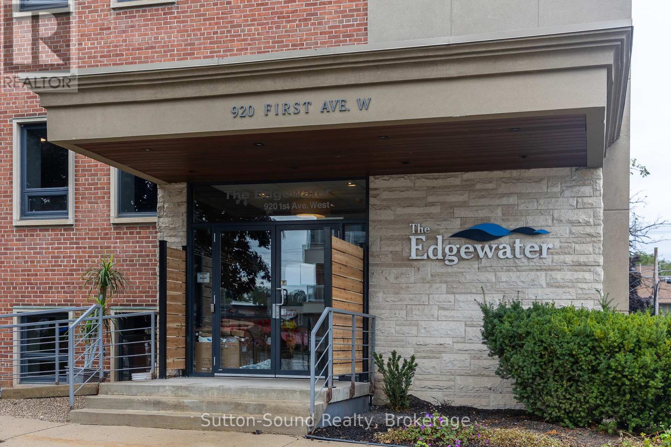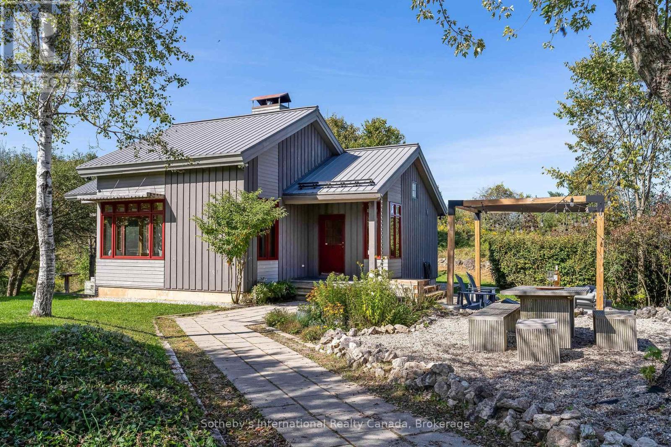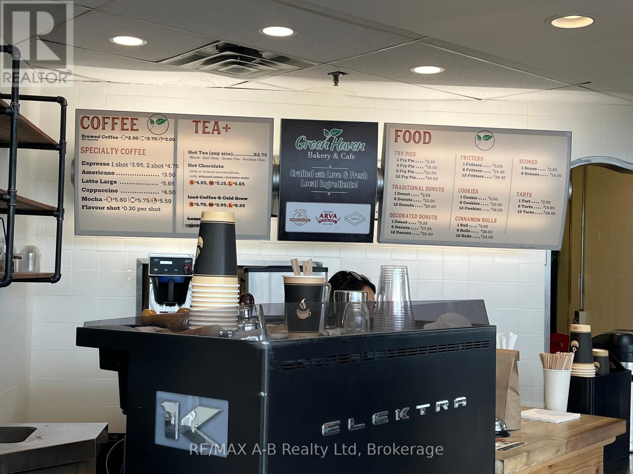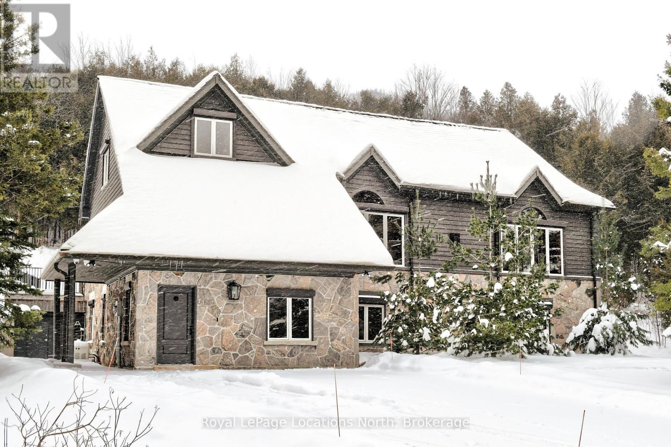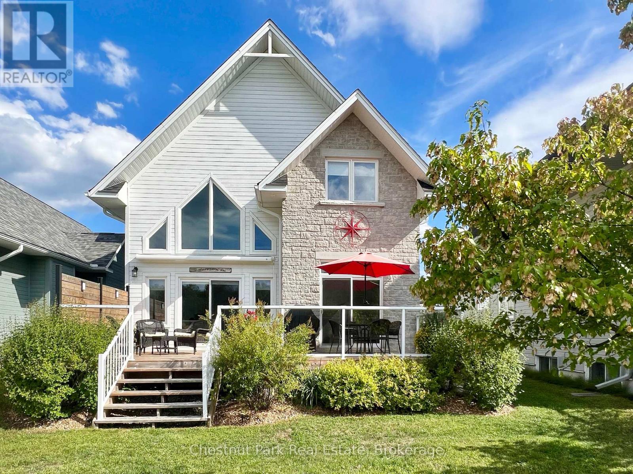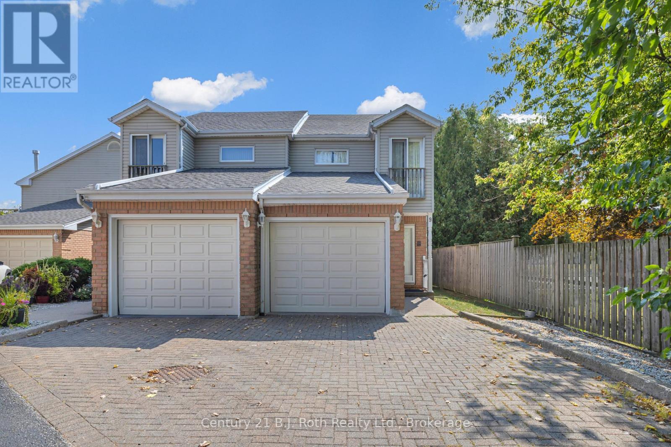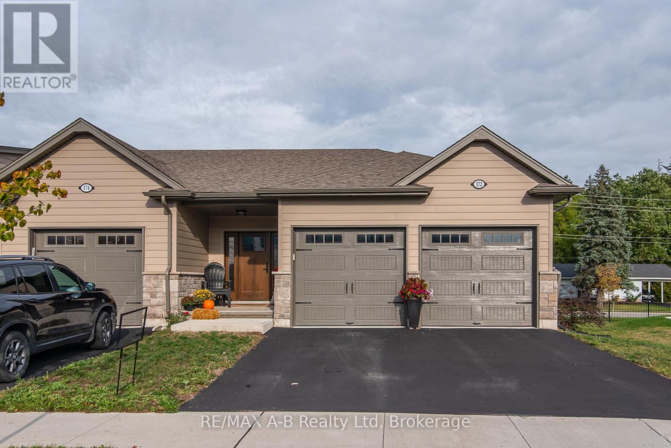B - 103 Bruce Street S
Blue Mountains, Ontario
April 1st to 30th September Short Term rental - Bright and spacious 1 bedroom, 1 bath fully furnished main floor apartment (no-one above or below) located in quiet residential street in Downtown Thornbury, steps to shops, restaurants and marina. Prmary bedroom with queen bed, 3 piece bathroom with glass walk in shower. Living room with TV and double pullout couch and access to front covered porch, fully equipped eat in kitchen with access to back deck and side yard. Laundry in unit and parking on driveway for 2 cars. $2000 per month ALL inclusive of utilities. Monthly cleaning available for a fee. All linens, bedding and towels are included. Application with references (previous landlord references preferred) required; include Sch.B in documents. 50% of rental rate is due upon signed lease agreement, with balance of rent plus utility/damage deposit of 2000 due prior to occupancy date. Rate adjusted depending upon length of lease. Proof of Tenant liability insurance is required before occupancy. Small dog MAY be considered, no cats (owners are allergic). (id:36809)
Sotheby's International Realty Canada
2 Leeds Road
Seguin, Ontario
Exceptional Commercial Opportunity - 18.517 Acres with Prime Highway 400 Access and 858 ft of road frontage! This property offers excellent visibility and easy access to both north and southbound lanes of Highway 400. Zoned C3 (Highway Commercial), the site supports a wide variety of business uses, making it an ideal investment with strong development potential. Currently, the property features a Solar Groundmount Lease and a 4,800 sq.ft. building occupied by a reputable automotive and tire service business that serves the local community. With flexible rental options, this property can easily adapt to your future plans. Enjoy direct access to the "Park to Park" trail system, which connects the Seguin Trail to Killbear and Algonquin Provincial Parks - a unique bonus for businesses that cater to outdoor enthusiasts. The property also offers a range of commercial possibilities, including commercial outfitting, equipment rentals, open storage, sales, service and repair shops, or motor vehicle rentals.The C3 zoning permits an accessory dwelling unit, and there is a separate service shop space perfect for additional rental income or your own personal use. Located at a high-traffic highway intersection, the property benefits from nearby amenities, including a gas station, ensuring consistent visibility and vehicle traffic. Don't miss out on this rare opportunity to develop, invest, or operate your business in a prime commercial location! (id:36809)
RE/MAX Parry Sound Muskoka Realty Ltd
0 Garnet Beach Road
Lake Of Bays, Ontario
1.832 Acres (id:36809)
Sotheby's International Realty Canada
111 Lendvay Alley
Blue Mountains, Ontario
SPECTACULAR CUSTOM-BUILT HOME STEPS FROM CRAIGLEITH SKI CLUB AND GEORGIAN BAY: This 5-bedroom, 5-bathroom residence offers 4,000 sq. ft. of beautifully designed living space, plus a 1,900 sq. ft. semi-finished lower level and 2+ car garage. Only 1.5 years old, this cedar shake home with steel roof blends timeless craftsmanship with modern luxury, boasting breathtaking ski hill views and a short walk to Craigleith Ski Club. Designed by Lauren Woods Interiors, every detail has been thoughtfully curated with high-end finishes. The main floor showcases 9'4" ceilings, elegant barrel archways, and heated floors in the foyer and mudroom. The chefs kitchen features Thermador appliances, porcelain countertops, and a large oak island, with a hidden door to the mudroom offering breathable storage and access to garage and backyard. A fully loaded butlers pantry connects to the formal dining room with ski hill views. The living room is anchored by a striking wood-burning fireplace, built-ins, and expansive windows, while the dedicated office includes floor-to-ceiling cabinetry, file drawers, and oversized closets. Upstairs, the luxurious primary suite offers a walk-in closet and spa-like ensuite with Carrara marble finishes. Bedroom two includes wainscoting and an ensuite bath, while bedrooms three and four share a 4-piece bath. A private suite above the garage features heated floors, a family room, laundry, bedroom 4, and 3-piece bath. The lower level provides 1,900 sq. ft. of semi-finished space, requiring only trim and flooring, and is roughed-in for a bedroom, bathroom and bar. With a large rec room, storage, and potential 6th bedroom, the options are endless. This one-of-a-kind home offers luxury, comfort, and adventure just minutes to Blue Mountain Village, skiing, Georgian Bay beaches, golf, hiking, and year-round recreation. Truly a must-see for those seeking the best of mountain living. (id:36809)
RE/MAX Four Seasons Realty Limited
415750 10th Line
Blue Mountains, Ontario
Farmland in The Blue Mountains is a rare offering, and this 99-acre property presents an extraordinary opportunity to create something truly special. Just 15 minutes from downtown Thornbury, the land features approximately 60 acres currently being farmed, with the balance offering a mix of rolling fields, mature trees, and a scenic pond. Set back along a whimsical tree-lined driveway, the property unfolds with open farmland on either side, while the home enjoys full eastern exposure for sunrise views and western vistas across the valley at sunset. The property includes two residences, both in need of extensive renovations. The main home is a sprawling bungalow of over 2800 square feet above grade, complete with four bedrooms, three and a half bathrooms, and a two-car garage. Overlooking the pond, it is positioned to take full advantage of the property's natural beauty. The walkout basement is largely unfinished, offering additional space for development. A smaller guest home sits closer to the outbuildings and includes three bedrooms and one bathroom, providing additional accommodation for family, guests, or staff once restored. Two substantial outbuildings support the farming potential of the property. A 3,000 square foot workshop features insulated walls, electricity, and two 13 by 13 foot doors, while a larger 6,500 square foot structure offers an insulated ceiling and electricity. Additional amenities include an older stable area and tennis courts, both ready for renewal. This is a property brimming with possibility, ready for its next owner to breathe new life into its homes and amenities. Whether envisioned as a working farm, a family estate, or a retreat from the city, this land offers the chance to invest in the future and create something remarkable in one of the most sought-after areas of Southern Georgian Bay. (id:36809)
Royal LePage Locations North
920 1st Avenue W
Owen Sound, Ontario
Welcome to the Edgewater building in beautiful Owen Sound. This apartments are an all in cost for you. Included in the rent is your highspeed internet, cable, telephone, all utilities and parking. A close walk to the downtown with all the amenities any person could want. These high quality units are done with hardwood floors for easy up keep and in unit laundry. Quartz counter tops in the kitchen and 9 foot ceilings with an open concept and built in closet organizers. No wasted space in these amazing units. A common room for family gatherings and a roof top patio with out door kitchen for beautiful evenings for your enjoyment. A total of 21 units are available for lease in this building. (id:36809)
Sutton-Sound Realty
797462 East Back Line
Chatsworth, Ontario
Escape to over 50 acres of peace and privacy with this thoughtfully designed 3-bedroom, 2-bathroom home in the Municipality of Chatsworth. Designed and built by an architect who carefully studied the property wind patterns prior to building. The home's layout and placement of glazing are perfectly positioned to invite natural breezes and sunlight throughout the day, creating an atmosphere that is both efficient and serene. At the heart of the home, a soaring great room with a wood-burning fireplace provides a warm and inviting gathering space for family and friends. The open design is complemented by discreet floor-to-ceiling storage, maintaining a clean, uncluttered aesthetic. A main-floor bedroom and full bath offer flexibility, while two additional bedrooms and a second bathroom are located on the lower level. Just off the main floor bedroom, a screened-in porch invites you to relax while immersed in the sights and sounds of nature. Outside, the woodland and meadows are laced with 3.5 km of trails to explore offering endless opportunities for walking, snowshoeing, hiking, or simply enjoying the quiet beauty of nature. The long winding driveway ensures exceptional privacy as it leads you to the residence. Behind the house, a well-fenced vegetable garden provides the perfect space to grow your own produce. A detached outbuilding, designed to echo the homes style, offers parking for two vehicles, a workshop, and firewood storage. Adding to the property sustainability, solar panels on the roof take full advantage of the unobstructed sun, generating income through a Microfit contract with Hydro. This is a rare opportunity to own an architect-designed retreat where comfort, sustainability, and natural beauty come together in perfect harmony. (id:36809)
Sotheby's International Realty Canada
H7 - 1067 Ontario Street
Stratford, Ontario
An exciting opportunity to take over a well-established and successful bakery business in a prime location. Green Haven Bakery & Market operates within the Stratford Mall, offering consistent foot traffic and excellent visibility. Known for its quality products and loyal customer base, the business is turnkey and ready for a new owner to step in and continue its growth. The sale includes all equipment, branding, and goodwill, along with a secured lease in one of Stratfords busiest retail hubs. Whether you're an experienced entrepreneur or looking to enter the food and beverage industry, this is a rare chance to acquire a reputable business with a strong foundation and room to expand. The current ownership has laid the groundwork, now it's your time to build on it. Don't miss this opportunity to own a beloved local brand in a vibrant, growing community. Call your REALTOR today to discuss this opportunity! (id:36809)
RE/MAX A-B Realty Ltd
164 Wensley Drive
Blue Mountains, Ontario
Georgian Peaks Ski In-Ski Out - Stunning 5 bed 5.5 bath home backing into the Escarpment near the Minute Mile Chair. Shows to perfection. Fully renovated in 2020, boasting a large open concept Kitchen/Dining/Living Room with high vaulted ceilings, perfect for entertaining. Everything about this offering is high end, being sold fully furnished, Sub-Zero, Wolf appliances, Quartz counters, two gas fireplaces, and four of the five bedrooms have ensuites. Large Primary Bedroom on the main area, a dedicated Ski Tuning room and an additional Family Room on the Main Floor perfect for kids and separation. Steps to skiing, hiking, biking, the Georgian Trail and just minutes to Golf, Georgian Bay and all the areas amenities. (id:36809)
Royal LePage Locations North
28 - 8 William James Court
Dysart Et Al, Ontario
Welcome to Silver Beach, Haliburton's Premier Lakeside Community! Discover refined cottage country living on Haliburton's renowned 5-lake chain. Built in 2018, this exquisite home is comprised of 3,165 sq. ft. of finished living space, one of the largest in the development, & offers the perfect blend of modern luxury, low-maintenance living, & a true 4-season lifestyle. Step inside to an open-concept main level where cathedral ceilings, a propane fireplace, & a dramatic wall of windows frame serene pond, forest & sunset views. The chef's kitchen is equipped with quartz counters, a breakfast bar, & s/s appliances.. A spacious dining area flows seamlessly to the great room & out to the large deck. The main floor also features a foyer, a powder room, & the primary suite with laundry, walk-in closet, ensuite bath, & walkout to the deck. Upstairs, a striking glass-railed loft overlooks the main living space. There are 2 bdrms, one very generously sized and one with direct access to the luxurious, upper level, spa like bath with soaker tub & walk-in shower. The finished lower level extends the living space with a large family room, large guest bdrm, full bath, & ample storage. An attached 2 car garage adds convenience. Premium amenities at Silver Beach include a clubhouse with Grand Hall for organized activities/events, a fitness centre, a games room, & a guest suite for visitors, forested trails that adjoin Pinestone Golf Course, 2 sand beaches within a few min walk, & docking facilities where you can dive right in, or purchase a slip (avail for $30k) allowing you to boat across sparkling waters & enjoy endless water based activities. Dock maintenance, snow removal, grass cutting, town sewers, community water treatment, & a level 2 EV charger all add to convenience. Located just minutes from golf, dining, health care, & the town of Haliburton, this property offers comfort, community, & convenience in one of cottage country's most desirable settings! (id:36809)
Chestnut Park Real Estate
9 - 1185 Grand Marais Road W
Windsor, Ontario
Attractive end-unit townhouse condo in desirable South Windsor! One of only nine units in the complex! Open concept main floor area featuring sizable living room connecting to bonus sun room. Enjoy the eat-in kitchen and the convenience of a main floor powder room. The entire second floor has been upgraded with new engineered hardwood flooring, and features a generous primary bedroom with walk-in closet, cheater ensuite bathroom with private vanity area, and walkout balcony. The second bedroom features double closets and Juliet balcony. The partially finished basement includes a recreation room with adjacent wet bar area, and a large storage/laundry room. Single car garage with inside entry and rear yard with patio area. You will love the privacy of this property with no rear neighbours. Perfect location, in close proximity to schools, shopping, the EC Row Expressway and the Huron Church/401 corridor. Immediate possession available! (id:36809)
Century 21 B.j. Roth Realty Ltd.
172 Hooper Street
St. Marys, Ontario
Beautiful 2-Bedroom, 2-Bath Freehold End-Unit Bungalow with 9 feet high ceiling and double car Garage !!!. Welcome to this well-appointed freehold end-unit bungalow built in 2022 and still covered under Tarion warranty. Offering two bedrooms and two full baths, this home combines comfort, functionality, and modern design.The open-concept kitchen, dining, and living area features ample cabinetry and a bright, spacious layout. The living room walks out to a very private deck, perfect for relaxing outdoors. With one-floor living, a double-wide driveway, and a two-car garage, convenience is at your doorstep.The unfinished basement offers excellent potential for additional living space or storage.Located in a quiet neighborhood on the edge of charming St. Marys Town , this home is close to trails, the river, hospital, and parks, offering the perfect blend of town convenience and natural surroundings. No rental items, central air, all window coverings and all appliances included. Two stage H/E gas furnace. (id:36809)
RE/MAX A-B Realty Ltd

