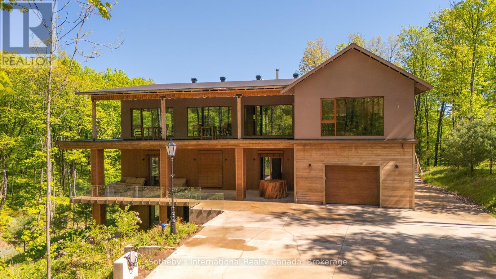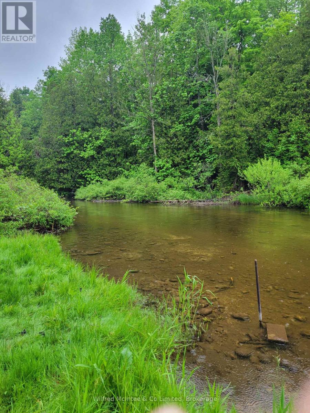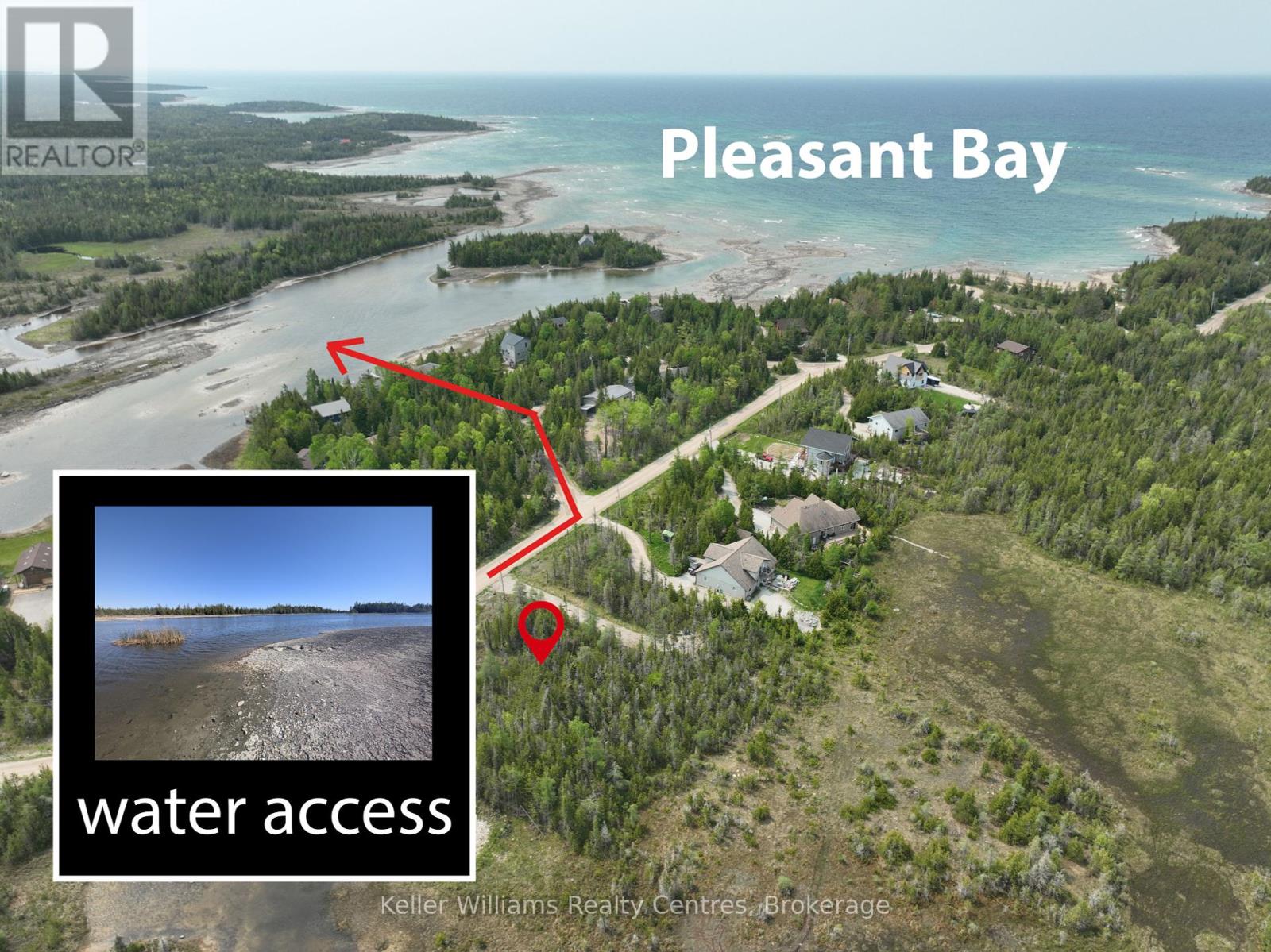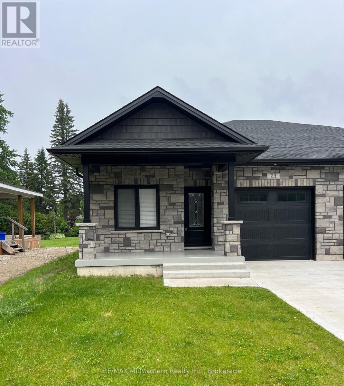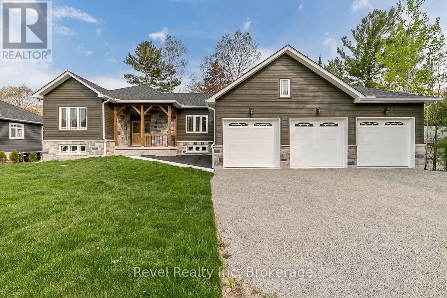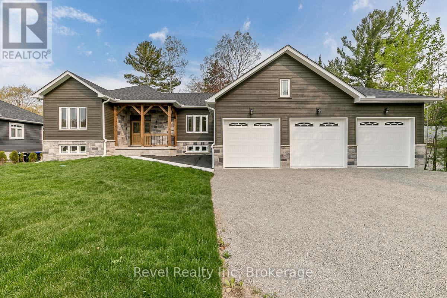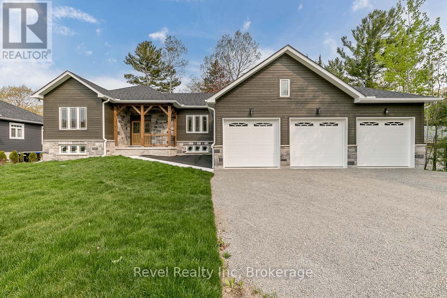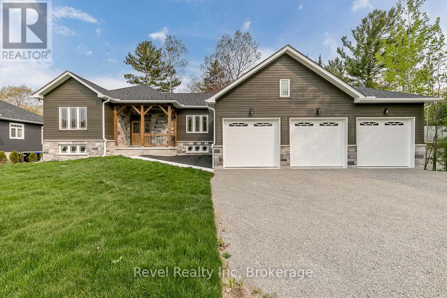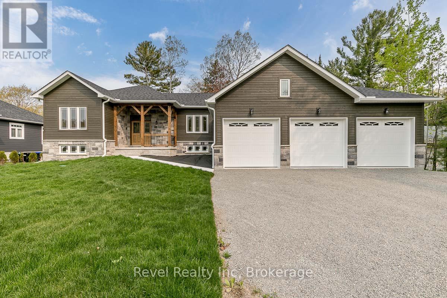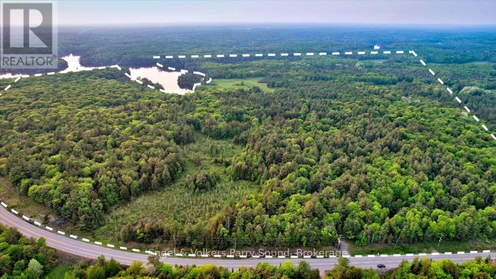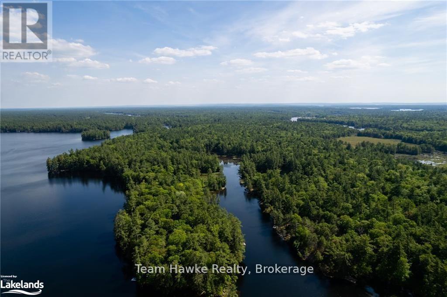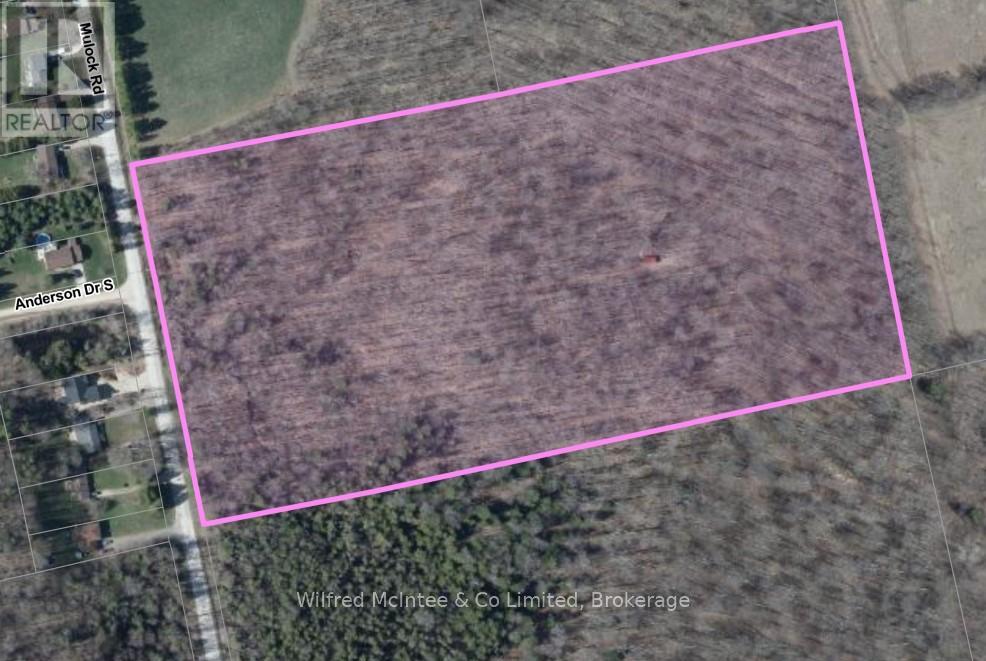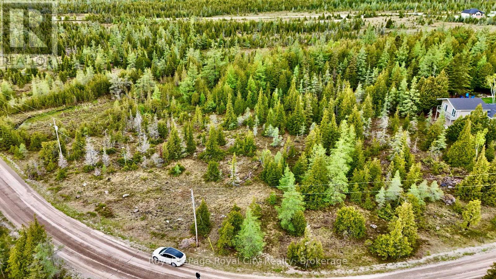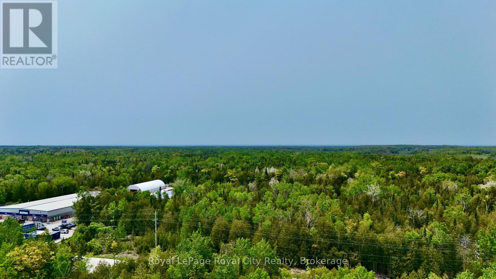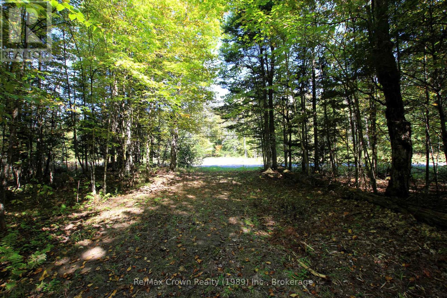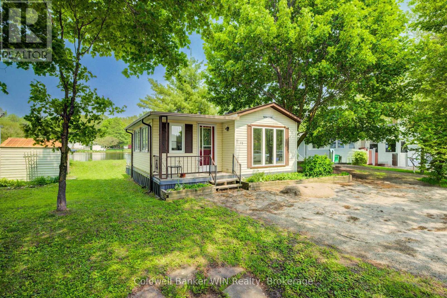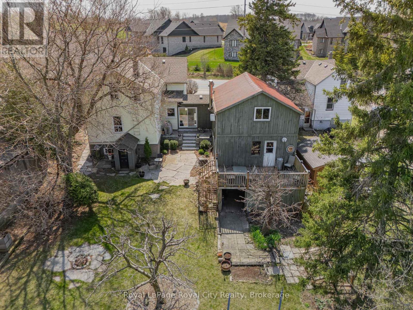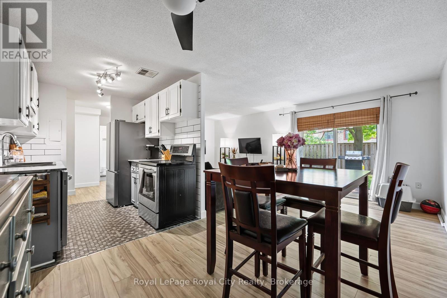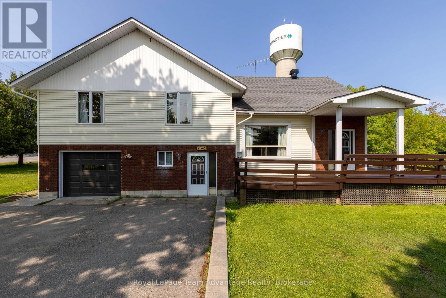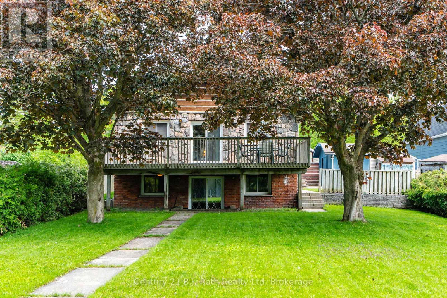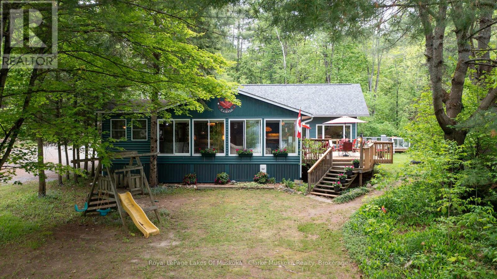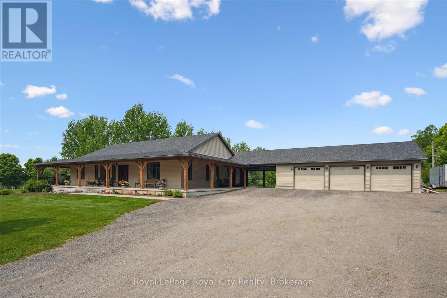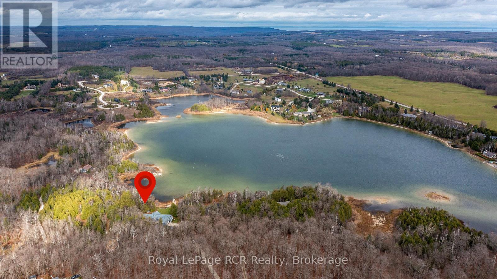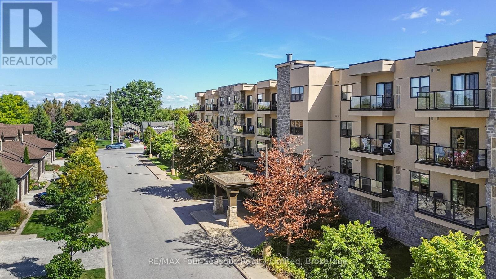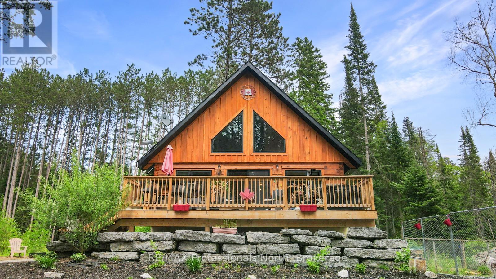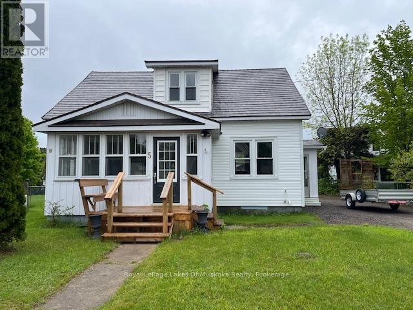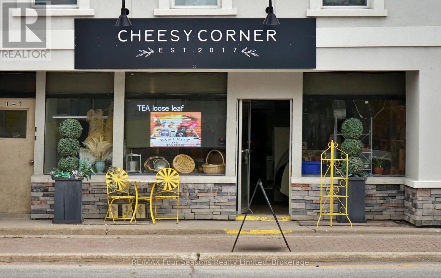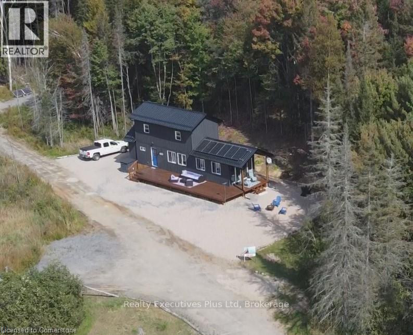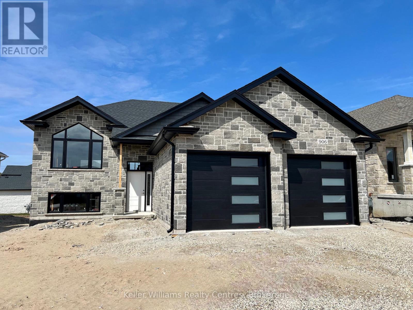1739 Trapper's Trail Road
Dysart Et Al, Ontario
Pure Luxury Retreat - Your Private Paradise in the Heart of the Canadian Wilderness. A one-of-a-kind luxury retreat and architectural marvel that truly feels like a house from 2050. Built to Net Zero Passive House standards, this estate spans approximately 9,500 sqft of custom-designed living space, plus over 9,000 sqft of decks encircling the home. It blends modern luxury with ecological stewardship and serene forest views. Featuring a private dock and deeded lake access, this property is a sanctuary for those seeking refined living and the possibility of complete independence.Crafted with European-sourced materials and exceptional craftsmanship, this home showcases a rare EcoCocon straw wall system for superior insulation, Legalett radiant floor heating for consistent, draft-free warmth, and triple-pane European windows to optimize energy performance. Every detail is thoughtfully designed for comfort, wellness, and sustainability.The main floor offers an expansive open-concept great room with floor-to-ceiling windows, a gourmet kitchen, library, office, and a spacious primary suite with a spa-like ensuite. Upstairs, discover a versatile gym, cozy upper living area, wood-burning sauna, and an inviting swim-up spa with jacuzzi - an unparalleled wellness retreat. The lower level features a generous recreation room, rock-carved wine cellar, cold storage, and mechanical spaces.Natural materials throughout - including wide-plank natural wood floors, marble and granite finishes, and cross-laminated timber - create a serene, healthy environment. With a full-house Generac battery system, 400-foot well, and solar-ready infrastructure, this home is fully prepared for sustainable, self-sufficient living. There are simply too many upgrades to list - contact the listing agent for full details on this unique masterpiece, offered well below replacement cost. (id:36809)
Sotheby's International Realty Canada
183 Anderson Drive
West Grey, Ontario
73 feet Styx River frontage via this 0.626 acre serviced lot on a dead end street in Crawford. Peaceful private camping and recreational opportunities offered in this lovely rural hamlet (campground, restaurant and convenience store). With a drilled well, hydro hook-up and driveway installed, this well maintained lot offers convenience and style. Ready for your RV or take advantage of the bunkie and 2 sheds surrounded by landscaped paths. (id:36809)
Wilfred Mcintee & Co Limited
Lt 58 Mcivor Drive
Northern Bruce Peninsula, Ontario
Discover your own piece of paradise in Miller Lake, Ontario! This beautiful lot on the Bruce Peninsula offers a peaceful retreat just off the beaten path and near the serene shores of Lake Hurons Pleasant Bay. Zoned R2 and featuring municipal water access only steps away, it's an ideal spot to build your dream getaway. Picture yourself surrounded by naturebirds chirping, waves gently lapping the shoreline, this could be the escape you've been searching for! (id:36809)
Keller Williams Realty Centres
23 William Street S
Minto, Ontario
new build 2 bedroom, 2 bathroom semi- detach bungalow. Open concept main floor with 9ft ceilings, custom kitchen with stone countertops, patio door to large rear covered porch ,main floor laundry . basement has roughed in plumbing for future plans (id:36809)
RE/MAX Midwestern Realty Inc.
Pt11-12 Haliburton Lake Road
Dysart Et Al, Ontario
Discover an exceptional opportunity in Haliburton County with this expansive 14+ acre lot, perfectly positioned near Haliburton Lake and Oblong Lake. Offering a unique combination of privacy and convenience, this property is perfect for those seeking a serene retreat with recreational amenities at your doorstep. Just minutes from the Fort Irwin Marina, you'll enjoy easy access to boat docking, fuel services, and dining, making this location ideal for boating enthusiasts. The nearby community center provides social gathering spaces and local events, while the area's local golf course, downhill ski hill, and cross country ski trails leave no small amount of activities to engage in. With frontage on both Haliburton Lake Road and Curry Road, a cleared area within the acreage enhances the usability of the land, while the expansive space ensures ample room for various activities and potential projects. With no neighbors in sight, you can enjoy complete privacy of your own sanctuary while remaining connected to Haliburton's vibrant recreational community and the convenience of marina services, dining, and year-round outdoor adventures. *Please note, a trailer or camper are NOT allowed to be left on the property unless a building permit has been issued and that you are showing signs that you are building. (id:36809)
RE/MAX Professionals North Baumgartner Realty
337 King Street
Midland, Ontario
Prime Downtown Midland Investment Opportunity Two Buildings for one, Endless Potential! Here's your chance to own a rare, dual-building commercial property in the heart of downtown Midland, a location rich in charm, history, and business potential. These two versatile, well-established buildings have been part of a successful family-run business for over 50 years and are now ready for their next chapter. Together, they offer 4,235 sq. ft. of space2,666 sq. ft. from a former pub and 1,569 sq. ft. of additional commercial space ready to be reimagined to suit your vision. Set in a high-visibility location with ample foot traffic, the property offers two driveways, private rear parking, and immediate possession; making it ideal for launching or expanding a variety of ventures, including: Restaurant or wine bar, Boutique retail, barber or café, Office suites or co-working space, Medical, dental, or wellness clinic, Or a mix of other business types, Located just a short walk to beautiful Georgian Bay, this property benefits from steady local traffic year-round and a notable influx of tourists during the summer months, adding even more exposure and opportunity for growth. With its ideal location, strong layout, and parking convenience, this is a once-in-a-lifetime investment opportunity in one of Midlands most desirable areas. Don't wait - book your private showing today and explore the potential firsthand. (id:36809)
RE/MAX Georgian Bay Realty Ltd
Lot 22 Voyageur Drive
Tiny, Ontario
Discover your dream home in the serene beauty of Tiny Township, where nature and comfort seamlessly merge. This exquisite, 1,740 sq. ft. ranch bungalow to be built, promises a lifestyle of luxury and relaxation. The meticulously designed home features 3 spacious bedrooms and 2 full bathrooms on the main level, where 9 ft. and vaulted ceilings create an open, airy ambiance in the living area. The gourmet kitchen is adorned with a large island and elegant granite countertops. The adjacent living room is a cozy retreat with a gas fireplace and a convenient walkout to an expansive deck, also accessible from the primary bedroom that is complete with an en-suite bathroom and a generous walk-in closet. For your convenience, a main floor laundry room adds to the practicality of daily living. Hardwood and ceramic flooring elevate the interior, ensuring both beauty and durability. Parking is a breeze with an attached triple garage offering inside entry. The full, high, unfinished basement holds the potential for your custom finishing touches and includes a rough-in for a third bathroom. Embrace nature on your private, treed lot, spanning over half an acre. You have the opportunity to customize the aesthetics with various color options for siding, roof shingles, flooring, and kitchen finishes. This home is thoughtfully located in close proximity to marinas and public beaches along breathtaking Georgian Bay, as well as the natural wonders of Awenda Provincial Park. Additionally, you're just minutes away from the charming towns of Midland and Penetanguishene, offering a wealth of amenities, medical centers, golf courses, restaurants, and shops. Whether you're a retiree in pursuit of serenity, a professional seeking work-life balance, or someone who relishes the convenience of working from home, this new home in Tiny Township beckons you to live your best life. Don't miss the opportunity to make it yours! Pictures and video are of a previously built home of the same model. (id:36809)
Revel Realty Inc
Lot 13 Voyageur Drive
Tiny, Ontario
Discover your dream home in the serene beauty of Tiny Township, where nature and comfort seamlessly merge. This exquisite, 1,740 sq. ft. ranch bungalow to be built, promises a lifestyle of luxury and relaxation. The meticulously designed home features 3 spacious bedrooms and 2 full bathrooms on the main level, where 9 ft. and vaulted ceilings create an open, airy ambiance in the living area. The gourmet kitchen is adorned with a large island and elegant granite countertops. The adjacent living room is a cozy retreat with a gas fireplace and a convenient walkout to an expansive deck, also accessible from the primary bedroom that is complete with an en-suite bathroom and a generous walk-in closet. For your convenience, a main floor laundry room adds to the practicality of daily living. Hardwood and ceramic flooring elevate the interior, ensuring both beauty and durability. Parking is a breeze with an attached triple garage offering inside entry. The full, high, unfinished basement holds the potential for your custom finishing touches and includes a rough-in for a third bathroom. Embrace nature on your private, treed lot, spanning over half an acre. You have the opportunity to customize the aesthetics with various color options for siding, roof shingles, flooring, and kitchen finishes. This home is thoughtfully located in close proximity to marinas and public beaches along breathtaking Georgian Bay, as well as the natural wonders of Awenda Provincial Park. Additionally, you're just minutes away from the charming towns of Midland and Penetanguishene, offering a wealth of amenities, medical centers, golf courses, restaurants, and shops. Whether you're a retiree in pursuit of serenity, a professional seeking work-life balance, or someone who relishes the convenience of working from home, this new home in Tiny Township beckons you to live your best life. Don't miss the opportunity to make it yours! Pictures and video are of a previously built home of the same model. (id:36809)
Revel Realty Inc
Lot 19 Voyageur Drive
Tiny, Ontario
Discover your dream home in the serene beauty of Tiny Township, where nature and comfort seamlessly merge. This exquisite, 1,740 sq. ft. ranch bungalow to be built, promises a lifestyle of luxury and relaxation. The meticulously designed home features 3 spacious bedrooms and 2 full bathrooms on the main level, where 9 ft. and vaulted ceilings create an open, airy ambiance in the living area. The gourmet kitchen is adorned with a large island and elegant granite countertops. The adjacent living room is a cozy retreat with a gas fireplace and a convenient walkout to an expansive deck, also accessible from the primary bedroom that is complete with an en-suite bathroom and a generous walk-in closet. For your convenience, a main floor laundry room adds to the practicality of daily living. Hardwood and ceramic flooring elevate the interior, ensuring both beauty and durability. Parking is a breeze with an attached triple garage offering inside entry. The full, high, unfinished basement holds the potential for your custom finishing touches and includes a rough-in for a third bathroom. Embrace nature on your private, treed lot, spanning over half an acre. You have the opportunity to customize the aesthetics with various color options for siding, roof shingles, flooring, and kitchen finishes. This home is thoughtfully located in close proximity to marinas and public beaches along breathtaking Georgian Bay, as well as the natural wonders of Awenda Provincial Park. Additionally, you're just minutes away from the charming towns of Midland and Penetanguishene, offering a wealth of amenities, medical centers, golf courses, restaurants, and shops. Whether you're a retiree in pursuit of serenity, a professional seeking work-life balance, or someone who relishes the convenience of working from home, this new home in Tiny Township beckons you to live your best life. Don't miss the opportunity to make it yours! Pictures and video are of a previously built home of the same model. (id:36809)
Revel Realty Inc
Lot 12 Voyageur Drive
Tiny, Ontario
Discover your dream home in the serene beauty of Tiny Township, where nature and comfort seamlessly merge. This exquisite, 1,740 sq. ft. ranch bungalow to be built, promises a lifestyle of luxury and relaxation. The meticulously designed home features 3 spacious bedrooms and 2 full bathrooms on the main level, where 9 ft. and vaulted ceilings create an open, airy ambiance in the living area. The gourmet kitchen is adorned with a large island and elegant granite countertops. The adjacent living room is a cozy retreat with a gas fireplace and a convenient walkout to an expansive deck, also accessible from the primary bedroom that is complete with an en-suite bathroom and a generous walk-in closet. For your convenience, a main floor laundry room adds to the practicality of daily living. Hardwood and ceramic flooring elevate the interior, ensuring both beauty and durability. Parking is a breeze with an attached triple garage offering inside entry. The full, high, unfinished basement holds the potential for your custom finishing touches and includes a rough-in for a third bathroom. Embrace nature on your private, treed lot, spanning over half an acre. You have the opportunity to customize the aesthetics with various color options for siding, roof shingles, flooring, and kitchen finishes. This home is thoughtfully located in close proximity to marinas and public beaches along breathtaking Georgian Bay, as well as the natural wonders of Awenda Provincial Park. Additionally, you're just minutes away from the charming towns of Midland and Penetanguishene, offering a wealth of amenities, medical centers, golf courses, restaurants, and shops. Whether you're a retiree in pursuit of serenity, a professional seeking work-life balance, or someone who relishes the convenience of working from home, this new home in Tiny Township beckons you to live your best life. Don't miss the opportunity to make it yours! Pictures and video are of a previously built home of the same model. (id:36809)
Revel Realty Inc
Lot 18 Voyageur Drive
Tiny, Ontario
Discover your dream home in the serene beauty of Tiny Township, where nature and comfort seamlessly merge. This exquisite, 1,740 sq. ft. ranch bungalow to be built, promises a lifestyle of luxury and relaxation. The meticulously designed home features 3 spacious bedrooms and 2 full bathrooms on the main level, where 9 ft. and vaulted ceilings create an open, airy ambiance in the living area. The gourmet kitchen is adorned with a large island and elegant granite countertops. The adjacent living room is a cozy retreat with a gas fireplace and a convenient walkout to an expansive deck, also accessible from the primary bedroom that is complete with an en-suite bathroom and a generous walk-in closet. For your convenience, a main floor laundry room adds to the practicality of daily living. Hardwood and ceramic flooring elevate the interior, ensuring both beauty and durability. Parking is a breeze with an attached triple garage offering inside entry. The full, high, unfinished basement holds the potential for your custom finishing touches and includes a rough-in for a third bathroom. Embrace nature on your private, treed lot, spanning over half an acre. You have the opportunity to customize the aesthetics with various color options for siding, roof shingles, flooring, and kitchen finishes. This home is thoughtfully located in close proximity to marinas and public beaches along breathtaking Georgian Bay, as well as the natural wonders of Awenda Provincial Park. Additionally, you're just minutes away from the charming towns of Midland and Penetanguishene, offering a wealth of amenities, medical centers, golf courses, restaurants, and shops. Whether you're a retiree in pursuit of serenity, a professional seeking work-life balance, or someone who relishes the convenience of working from home, this new home in Tiny Township beckons you to live your best life. Don't miss the opportunity to make it yours! Pictures and video are of a previously built home of the same model. (id:36809)
Revel Realty Inc
0 Pt Lt 70 Con 2 Concession
Chatsworth, Ontario
This stunning 4.34-acre vacant lot offers the perfect blend of privacy and natural beauty, surrounded by mature trees and located on a quiet paved road. Situated just down the road from the scenic Berkeley Conservation Land, this property provides the ideal setting to build your dream home or getaway retreat. With easy access to both Markdale and Owen Sound, you'll enjoy the peaceful rural atmosphere without sacrificing convenience. The area is rich in outdoor activities, perfect for nature lovers and adventure enthusiasts alike. Spend your weekends hiking, fishing, or birdwatching in the nearby area, or explore the beautiful trails, lakes, and parks in the region. Whether you enjoy snowmobiling, skiing, or simply relaxing in the natural surroundings, theres something for everyone. This property is a rare find offering both seclusion and accessibility to the amenities and activities of the surrounding communities. Don't miss your chance to own this beautiful piece of land! (id:36809)
Real Broker Ontario Ltd
53 Birdwood Lane
Mcdougall, Ontario
Welcome to 53 Birdwood Lane - A Rare Waterfront Legacy Compound on Harris Lake. A once-in-a-generation offering, 53 Birdwood Lane presents an extraordinary opportunity to own one of the most distinguished estates in the Parry Sound region. Encompassing 283 acres of diverse, level, and farmable land, paired with an astounding 8,700 feet of unspoiled shoreline on the crystal-clear waters of Harris Lake, this exceptional property captures the very best of lakefront and countryside living. Rarely does a waterfront land banking opportunity of this scale and significance become available. Comprising 4 separate lots and an undeveloped private island, the estate is perfectly suited for recreational enjoyment, conservation, or future development, an ideal canvas for crafting a lasting multigenerational family retreat.The main residence, a charming seasonal cottage built in 1952, offers 3 bedrooms, 1 bathroom, a practical kitchen & an open-concept living and dining area. A wrap-around deck invites outdoor living, while a stone wood-burning fireplace and propane wall furnace ensure warmth and comfort during cooler seasons. Additional accommodations include a guest bunkie and living quarters above the boathouse, providing ample space for extended family or visitors. Enjoy expansive west-facing views and mesmerizing sunsets over Harris Lake from virtually every vantage point. The property is enrolled in Ontario's Managed Forest Tax Incentive Program (MFTIP), offering significant tax benefits for responsibly stewarded forest land & includes 12ac of cleared field, 13ac of planted conifers & 14ac of wetlands. Accessible year-round via provincially maintained Highway 124, this private retreat is just 2 hours and 20 minutes from the Greater Toronto Area and 15 minutes from Parry Sound. Whether you envision a secluded sanctuary, a recreational haven, or a strategic investment in Northern Ontario's natural beauty, 53 Birdwood Lane stands as a truly unparalleled and timeless offering. (id:36809)
Engel & Volkers Parry Sound
A - 65 Albert Street
Stratford, Ontario
Prime downtown retail location lease opportunity showcasing large windows, high ceilings, good lighting, polished concrete floors and included underground tenant parking available. 2194 square feet in same block as Stratford's iconic Rheo Thompson Candies and around the corner from the Avon and Studio Theatres provide the potential of good visibility and foot traffic. This location is most suited to retail, service and office use. (id:36809)
Sutton Group - First Choice Realty Ltd.
9197 County 91 Road
Clearview, Ontario
Welcome to your private country retreat, set on 9.02 acres of pristine landscape with sweeping views of Georgian Bay. This exceptional timber frame board and batten home with over 3600 sqft of living space is surrounded by mature trees, a peaceful pond with a charming water fountain, and panoramic vistas reaching across Collingwood and beyond. Inside, the heart of the home is the stunning Great Room featuring soaring vaulted ceilings, exposed wood beams, a cozy gas fireplace, and jaw-dropping views. The open-concept layout seamlessly connects the kitchen, dining area, and Great Room, creating a warm, inviting space that's perfect for entertaining or relaxing in natures embrace. A spacious main-floor bedroom offers flexibility as a guest suite or home office. Upstairs, the loft-style primary bedroom is a true sanctuary with a luxurious 5-piece ensuite and walk-in closet ideal for unwinding at the end of the day. The lower level is designed for fun and function, featuring three additional bedrooms, a 4-piece bath, and a generous rec/games room with walk-out access to the yard blurring the line between indoor comfort and outdoor enjoyment. Step outside to the expansive deck and take in the spectacular surroundings, perfect for morning coffee, evening wine, or weekend gatherings. A triple car garage ensures ample space for your vehicles, gear, and toys. All of this, just minutes from Duntroon Highlands Golf Club, Highlands Nordic, and local hiking trails with easy access to ski clubs, downtown Collingwood, Blue Mountain Village, and the shores of Georgian Bay. An extraordinary blend of luxury, privacy, and natural beauty. Truly country living at its finest! (id:36809)
Royal LePage Locations North
79 Brookside Road
Strong, Ontario
This 28-acre parcel on Brookside Rd has a lot going for it - plenty of road frontage, a driveway already in, and a potential building envelope that makes getting started easier. There's a small stream that cuts through the land, adding a nice bit of character and natural appeal. Zoning allows for a wide mix of uses, whether you're planning to build a home, start a hobby farm, run a small business from the property, or just keep it for recreational use. Permitted uses include a home or recreational dwelling, farm, conservation, home occupation or industry, farm sales, resource management, a vet hospital, or even boarding stables or a riding school. There may also be potential for a future severance, depending on how the lot is developed and local approvals. It's a versatile property with room for both ideas and long-term plans to take shape. (id:36809)
Royal LePage Lakes Of Muskoka Realty
6528 Severn River Shore
Georgian Bay, Ontario
Privacy abound in this secluded 5.616 acre parcel of land on the beautiful Severn River Shores. This has been what you are waiting for to build your dream cottage w/ easy boat or trail access. Only a few minutes from the Big Chute Marina, and only minutes off the OFSC trail at the rear of the property, you can access this 12 months of the year. Located on the Trent Severn River system this property can provide you access to a number of Ontario's awesome bodies of water. Buy now and plan for the future to enjoy what Ontario has to offer all year round. *Boat access only* NOTE: The location shows Orillia but it is Upper Big Chute Behind Cold Water. (id:36809)
Team Hawke Realty
Ptlt 26 Mulock Road
West Grey, Ontario
19.524 acre lot on Mulock Rd, Crawford, West Grey ON. The property features 2 entrances, an aluminum carport storage shed, and lovely groomed trails throughout the property with 3 benches and a picnic table along the way. Great location to build your dream rural homestead on this clean A3 zoned parcel. Located on a paved road, just 5min walk to corner store and restaurant, a bus route for Bluewater District School Board, 55min drive from Bruce Power, 15min to Hanover with all major shopping and hospital, and 15min from Hwy 6 for easy commuting. Last logged in 2000, this well-managed forest is mostly maple trees. (id:36809)
Wilfred Mcintee & Co Limited
59 Birch Street
South Bruce Peninsula, Ontario
An exceptional opportunity to build your dream home in the sought-after Huron Woods subdivision near Sauble Beach. This spacious corner lot offers approximately 189 ft of frontage by 49.21 ft (57.62m x 15m), providing ample space and flexibility for a custom build. The current owners have completed a land survey, and architectural drawings are available to assist in bringing your vision to life. Municipal water service is available at the lot line, with a septic system required for future development. Much of the initial planning has been completed, allowing you to proceed with confidence and ease. Located just a short walk from public access to Silver Lake, this property offers convenient access to recreational activities such as canoeing, kayaking, fishing, and swimming. Sauble Beach, known for its world-class sunsets and vibrant downtown amenities, is only a few minutes away by car. Whether you're looking to establish a year-round residence or a seasonal retreat, this property presents a rare and ready-to-build opportunity in a desirable location. (id:36809)
Sutton-Sound Realty
Pt Lt 30 Con 7 Pt 65 Old Pine Tree Road
Northern Bruce Peninsula, Ontario
Build your dream home or cottage on this vacant lot on 3/4 of an acre! This private, treed property provides an prime opportunity to build a retreat that is perfect for you and your lifestyle, with only your imagination as the limit. Enjoy Pine Tree Harbour, just across the road. Situated about halfway between Lion's Head and Tobermory, this lot is a fairly short drive to amenities, restaurants, and charming shops. Don't miss your chance to experience the best of Northern Bruce Peninsula! (id:36809)
Royal LePage Royal City Realty
Pt Lt 27 Con 3 Highway 6 Highway
Northern Bruce Peninsula, Ontario
Remarkable 90 acre property in Northern Bruce Peninsula! With expansive and beautifully treed acreage, this vacant lot gives you a blank canvas limited only by your imagination. Build your dream home or your perfect cottage getaway! Located on Highway 6, between the amenities of Wiarton and popular Tobermory, and only a 15 minute drive from Lions Head, this property is in a convenient and desirable location, giving you a chance to experience the best Northern Bruce Peninsula has to offer. Don't miss out on this rare opportunity (id:36809)
Royal LePage Royal City Realty
86 Salina Street N
St. Marys, Ontario
Opportunity knocks! Situated on an expansive 116.7' x 118' lot, this property offers excellent potential for development in a mature and sought-after west ward neighbourhood. The size and location make it ideal for a variety of future uses, with the highest and best use likely being redevelopment, whether thats a large single-family residence or a multi-unit build such as semis or townhomes (subject to approvals). Currently on the lot sits an older 1.5-storey home featuring 3 bedrooms and 1 bathroom, offering the option to renovate, rent, or live in while planning your next move. View the photos and then call your REALTOR to discuss the potential of this property! (id:36809)
RE/MAX A-B Realty Ltd
0 Lover's Lane
Parry Sound Remote Area, Ontario
Well Treed, mostly level 16 acre lot located on a paved country road and easy access from Highway 522. With 460' of road frontage and a depth of approximately 1300 feet this property offers plenty of space and privacy. Hydro is available across the road, with good cell signal and year-round road access. Backing onto Crown Land and close to the OFSC trail system, it's a prime location for outdoor enthusiasts. Situated in an unorganized township, enjoy affordable property taxes and fexible development potential. Note: Property is the subject of a pending severance. Contact the listing agent for further details. (id:36809)
RE/MAX Crown Realty (1989) Inc.
730 8th Avenue
Hanover, Ontario
1/2 acre lot in Hanover just steps from the Hanover Community Trail, Karl Wilken Park and the Saugeen River. The neighbourhood is a mixture of established residential properties and commercial enterprises. Consultation with the Saugeen Valley Conservation Authority will be required for potential building permits. (id:36809)
Royal LePage Rcr Realty
Unit 72 Lakeside - 7489 Side Road 5 E
Wellington North, Ontario
Enjoy the benefits of the popular Spring Valley Resort and RV Park nestled in the rolling hills of north Wellington County. This completely refurbished (including new insulation and drywalled interior) 1 bedroom unit with an add-a-room fronts on the larger of the 2 spring fed lakes which allow non-motorized boating and catch and release fishing. While away the spring, summer or fall days and evenings in this 9 month seasonal home overlooking Greenwood lake to the sounds of nature and the nearby fountain. This resort offers lots of amenities including 2 inground swimming pools, beach areas for swimming, sports areas and mini golf. Or, take a leisurely stroll along some of the many walking trails throughout the property. Why not start the summer of 2025 with immediate enjoyment in this vacant unit. (id:36809)
Coldwell Banker Win Realty
18 Roselawn Boulevard
South River, Ontario
Conditionally Sold with NO Escape clause until November 7, 2025. Local originators are retiring and are ready to hand off to a new visionary. Pride of ownership is evident in this 8-unit one floor apartment complex made up of from two separate buildings. Current owners have sought a more senior clientele, and always a waiting list of eager applicants for the ever so rare turnover. Each self-contained one-bedroom unit contains a separate entrance, foyer, three-piece bath, kitchen, dining area, living room, owned 20-gallon electric hot water tank, forced air natural gas furnace. Tenants pay for natural gas, and hydro. Total rental income for the properties last fiscal year ending January 31, 2025, was an estimated $91,666.25 and for the same total expenses for the same period $33,777.47 (includes management fee of $5,085 paid to one of the owners). These result in a net income of $57,882.78. Total lot area is 9 acres. Call your Realtor to request rent roll, income and expense report, and other informative documents. (id:36809)
RE/MAX Parry Sound Muskoka Realty Ltd
150 Main Street
Kearney, Ontario
Conditionally Sold with NO Escape clause until November 7, 2025. Local originators are retiring and are ready to hand off to a new visionary. Pride of ownership is evident in this 9-unit one floor apartment complex made up of from two separate buildings. Current owners have sought a more senior clientele, and always a waiting list of eager applicants for the ever so rare turnover. Each self-contained one-bedroom unit contains a separate entrance, foyer, three-piece bath, kitchen, dining area, living room, owned 20-gallon electric hot water tank, forced air propane furnace, and one rental propane tank. Tenants pay for propane and hydro. Owner pays propane tank rental. Total rental income for the properties last fiscal year ending January 31, 2025, was an estimated $94,817.50, and for the same total expenses for the same period $26,036 (includes management fee of $5,085 paid to one of the Directors). The resulting net income of $68,780. Detached garage 24.3 x 41.9. Total lot area is 1.9 acres. Call your Realtor to request rent roll, income and expense report, and other informative documents. (id:36809)
RE/MAX Parry Sound Muskoka Realty Ltd
73 Queen Street
Puslinch, Ontario
The beauty of the original character in this home is complimented with many renovations and updates that blend seamlessly together. The windows, heating and air-conditioning systems, electrical, well and plumbing, have been updated to provide you with the comforts of a modern home. A 2025 home inspection report is available for you to review to know you are getting a solid home. Over 2500 sqft with 4 bedrooms, 2 bathrooms, second floor laundry and a loft/office above the family room. Upon entering the inviting front hall you are instantly greeted by the view of the 60 x 290 foot lot that backs on to protected land. The two unfinished basements are currently used for family ping pong tournaments, a workout space, workshop and endless storage, plus a very cool custom crafted bar area. The triple wide private drive offers parking for up to 6 cars and helps with the ease of getting in and out, in addition to boulevard parking. There is plenty of frontage to build a double car garage and still have room for outdoor guest spaces. The community is growing, with many newly built Executive Estate Lots nearby, while still maintaining it's quaintness. A leisurely stroll places you right in the heart of Morriston Village. Quick access to the 401, plus a straight stretch to the 407 and 403. You can be at one of the three nearby international airports within 30 minutes or major cities such as Toronto, Mississauga, Vaughan, Kitchener, London, Hamilton, Brampton. Only a 10 minute drive to the south end of Guelph with numerous grocery stores, restaurants, banks and every amenity you can think of. An elementary school, Puslinch community center and rink are 5 minutes away. The current owners have made this house their own for almost 20 years and will cherish the memories they have made since being married there and raising their family. (id:36809)
Royal LePage Royal City Realty
183 Huron Road
Perth South, Ontario
Looking for a spacious family home with a large lot and a detached garage? This charming 3-bedroom, 2-bathroom home in Sebringville is just minutes from Stratford and offers plenty of space inside and out. The main floor features a bright and spacious living room, a separate dining area, and an updated kitchen with a breakfast nook and island perfect for family gatherings. A convenient main-floor laundry and bathroom add to the home's functionality. Upstairs, you'll find three generously sized bedrooms with ample closet space and a full bathroom. Step outside to enjoy the huge, fully fenced backyard, complete with a deck and outdoor living space ideal for entertaining. Situated on 0.36 acres, this property offers plenty of room to relax and play. Don't miss your chance to own this fantastic home! Call or email today for more details and to book a private showing. (id:36809)
Sutton Group - First Choice Realty Ltd.
104 - 234 Willow Road
Guelph, Ontario
Here it is, the Perfect Opportunity to Enter the Market! Discover this hidden gem in a peaceful, well-maintained community that offers a quiet and intimate setting. Whether you're a first-time homebuyer or looking to downsize, this charming 1-bedroom, 1-bathroom condo offers the ideal blend of comfort, convenience, and low-maintenance living. Step inside this inviting generous sized condo. An updated kitchen flows into the dining room and adjoining the living area, perfect for relaxing or entertaining. Thoughtfully designed with practical living in mind, this unit offers excellent natural light from west facing windows and sliding doors leading out to the "back yard" where you can BBQ and dine outside. Love to garden? A small plot allows you to exercise your green thumb without the burden of full yard maintenance. Walk directly from the most convenient parking spot in the building right to your front door, no stairs, no hassle. Your condo fees include heat, hydro and water, worry-free living that allows you to lock up and travel with peace of mind. Guests will love the abundant visitor parking, an uncommon perk in most condo buildings. Don't miss your chance to live in this warm and welcoming community. Book your showing today! (id:36809)
Royal LePage Royal City Realty
395 High Street
Georgian Bay, Ontario
Welcome to 395 High Street, nestled in the heart of Muskoka in the charming community of Mactier. This fantastic property sits on a double corner lot and offers two driveways - one paved - for added convenience. The spacious side-split home features 4 bedrooms, 1.5 bathrooms, air conditioning and an attached 14' x 18' garage. The home and garage are both heated by an efficient oil-fired boiler system located in the garage. The standout feature of this property is the incredible detached garage - an impressive 30' x 27' structure that's a dream come true for hobbyists, tradespeople or those in need of serious workspace. It boasts insulated walls, heated floors, a bathroom, loft storage, 12' overhead door, 11' ceilings, 120V receptacles throughout and air compressors on both sides. It's a rare and valuable addition. Enjoy outdoor living on two decks and take full advantage of everything Mactier has to offer -school, community centre, grocery store, pharmacy, nurses station, LCBO, library, restaurants and more. All essential amenities are within walking distance and the area is surrounded by beautiful lakes with beaches and boat launches just minutes away. A perfect location for families or retirees seeking convenience, space and a true Muskoka lifestyle. (id:36809)
Royal LePage Team Advantage Realty
56 Fox Street
Penetanguishene, Ontario
A Rare Gem in the Heart of Penetanguishene with detached workshop in backyard. Space, Character & Lifestyle! Welcome to a home that checks all the boxes for families, multi-generational living and anyone craving a vibrant small-town lifestyle near the shores of Georgian Bay. This beautifully updated and expanded stone home offers a total of 5 spacious bedrooms, 2 full bathrooms and 1 half bath, making it ideal for growing families or accommodating aging parents with ease. From the moment you arrive, you'll appreciate the curb appeal: manicured yard, classic stone exterior, charming covered front porch and an expansive back deck, perfect for family barbecues or lazy afternoons with a good book. Inside, the open-concept main floor is warm and welcoming, with crown molding in the living room that adds timeless character to the open space. Downstairs, the walk-up lower level is brimming with potential featuring a large rec room with a wet bar, laundry chute, and a bonus room with existing plumbing and stove outlet, ideal for creating a second kitchen, in-law suite, or independent space for adult children or guests. Outside, you'll find privacy and beauty in equal measure; cedar hedges, mature landscaping and a deep lot leading to a well-lit workshop with loft. An incredible space for hobbies, a home occupation, or extra storage. A garden shed is tucked behind the carport for even more convenience. With natural gas already on site, there's great potential. Supported by 200-amp service and an electric hot water tank.The location? Second to none. Just a short walk to the waterfront, local parks, boat launch, and community events. Enjoy the Trans Canada Trail at your doorstep for walking, jogging, or cycling adventures. Penetanguishene offers a truly special lifestyle where you can live, work, and play, all surrounded by the natural beauty of Georgian Bay. (id:36809)
Century 21 B.j. Roth Realty Ltd
12 - 3998 Hwy 141
Muskoka Lakes, Ontario
Escape to classic Muskoka charm at this beautiful 3-season cottage, perfectly positioned with serene north-facing views of Lake Rosseau. Originally built in 1967, the cottage retains its timeless appeal while benefiting from a 43-foot by 20-foot addition completed in 2017, expanding the living area and offering even more space to relax and entertain in comfort. Nestled in a close-knit waterfront community on a wooded and flat landscape, this inviting 3-bedroom, 2-bath cottage provides plenty of room to gather with family and friends. Enjoy deeded water access with a designated parking spot at a shared dock, making lakeside living with access to the Big Three lakes easy and convenient.Inside, the cottage blends traditional Muskoka character with modern amenities, providing cozy yet spacious living areas ideal for unwinding after a day on the lake. Outside, spend time by the water or take in the stunning views from the decks. A separate workshop on site adds functionality and flexibility. Located just minutes from Rosseau and Bent River, your'e never far from local restaurants, shopping, and essential amenities. In the winter, snowmobile trails are within walking distance, offering year-round outdoor adventure. Whether you're seeking a peaceful getaway or a lively family retreat, this charming cottage offers the very best of cottage country living. (id:36809)
Royal LePage Lakes Of Muskoka - Clarke Muskoka Realty
8720 15 Side Road
Erin, Ontario
Welcome to a rare opportunity to own an impeccably designed bungalow that combines elegance, durability, and lifestyle in one extraordinary package. This sprawling 3,000 sq. ft. home is nestled on just under 2 acres of private, manicured land, offering both the peace of rural living and the sophistication of high-end construction. Built with energy-efficient and ultra-durable Insulated Concrete Form (ICF) wall construction, this home offers unmatched insulation, soundproofing, and structural strength. Step onto the stunning timber-framed wrap-around porch, where rustic craftsmanship and architectural detail make a bold first impression.Inside, you're greeted with 10-foot ceilings that amplify the natural light and sense of space throughout the main floor. The open-concept layout is ideal for entertaining or simply enjoying the spaciousness of your surroundings. At the heart of the home lies a chefs kitchen that truly delivers - complete with high-end appliances, an oversized island, and an enormous walk-in pantry that could double as a prep kitchen. The main floor features 3 generous bedrooms, each with its own private ensuite bathroom, providing ultimate comfort and privacy for family and guests alike. The primary bedroom is a serene retreat, with luxurious 5pc bathroom, sitting area and walk-in closet.The fully finished basement expands your living space significantly, offering limitless options for big-screen theatre, home office, fitness, or multi-generational living.Step outside to your backyard paradise, where you'll find a saltwater in-ground pool with patio and plenty of space for lounging, grilling, or hosting summer gatherings. The expansive yard offers room for kids to play, pets to roam, or future additions like a workshop or garden suite.Located just minutes from town amenities but far enough to enjoy privacy and nature, this one-of-a-kind bungalow offers the perfect blend of modern luxury and timeless craftsmanship. (id:36809)
Royal LePage Royal City Realty
123 Lakeview Road
Grey Highlands, Ontario
Brewsters Lake - over 200' of waterfront with a bungalow, shop and garage on a 3.2 acre hardwood lot. Lake views from nearly every room in the home. Spacious rooms throughout the 2500 square foot main level including open concept kitchen, dining and living areas with vaulted ceilings and a wood-burning fireplace. The walkout basement is fully finished with massive family room, office or 5th bedroom with ensuite; walkout to the hot tub, patio and lakeside. SHOP 30x52 with in-floor heat, spray foam insulation, Trusscore interior, 3 roll up doors; detached single garage and attached double garage with in-floor heat. On demand hot water, generator back up, metal roof, new windows (2018), central air, water system, greenhouse, hot tub and more. The private waterfront boasts a sandy beach, dock and firepit. Four season living in a four season playground 20 minutes to Collingwood and Blue Mountain, 10 minutes to Devils Glen Country Club (private) and minutes away from year-round trails and recreational activities. Includes part ownership of additional waterfront lot. (id:36809)
Royal LePage Rcr Realty
113 Tekiah Road
Blue Mountains, Ontario
FURNISHED SEASONAL RENTAL FALL- OCTOBER / NOVEMBER / DECEMBER -Minutes to Thornbury. The Georgian Trail is just at your back door and the Beach is minutes away. Enjoy this Brand-New Home in the Blue Mountains with 4 spacious bedrooms and 3 bathrooms. The open-concept main floor has a spacious Dining Area and Living Room that features a Gas Fireplace and Large Windows overlooking a private backyard, making this the perfect setting for a Fall getaway. The custom Chefs Kitchen features an oversized Island and stainless-steel appliances including an induction range that is perfect for entertaining. This beautiful home features 2 Bedrooms (1 king and 1 queen bed) on the main level with 2 full bathrooms. On the second floor, you will find an additional 2 bedrooms with a 4 pc. bath for ultimate space and privacy for your family. The main level features a Laundry /Mud Room off the kitchen with an entrance to the 2-car garage. The Georgian Trail is out your back door for biking, hiking, and snowshoeing. Included is a full-size generator to power the whole home and alarm system. AVAILABLE October 2nd, 2025 to December 31st, 2025! THE LIST PRICE IS FOR THE MONTH -all-inclusive. $5,000 Damage/last cleaning deposit. Pets considered. (id:36809)
Century 21 Millennium Inc.
411 - 91 Raglan Street
Collingwood, Ontario
Welcome to Raglan Village Unit #411. This 2 bedroom 2 bathroom unit is located in the popular retirement community, steps to walking trails and public transportation. This unit features an updated kitchen with tiled floors and backsplash, hardwood flooring in the living room and hallway. The generously sized primary bedroom has an ensuite with a walk-in shower. The second bedroom and guest bathroom are down the hallway. Sliding glass doors off the living room lead out to the private balcony with southern exposure. Brand new carpet in both bedrooms, the unit has been freshly painted as well. Condo fees include: water and sewer, basic Rogers package (home phone, internet, cable), use of the Raglan Club which includes daily exercise classes, salt water lap pool, library, bar and bistro area. Partial or full meal plan also available. Book your showing of this great move-in ready unit today! (id:36809)
RE/MAX Four Seasons Realty Limited
1392 Carroll Road
Dysart Et Al, Ontario
This newer-built home offers space, privacy, and a family-friendly layout, all set on a 1.5-acre lot just 10 minutes from the Village of Haliburton. Enjoy the convenience of being close to local schools, parks, shopping, dining, healthcare, and recreational activities perfect for growing families. Step inside to an open-concept main floor featuring a bright kitchen, dining, and living area, along with a 3-piece bathroom and a spacious bedroom. Upstairs, the primary suite offers a private retreat with a full ensuite and a walk-in closet. The finished basement adds even more living space with a large family room, two additional bedrooms, and a 4-piece bathroom. A great opportunity to enjoy modern living in a peaceful, natural setting close to town amenities. (id:36809)
RE/MAX Professionals North
19 Kuehner Street
Kincardine, Ontario
Welcome to your dream home or cottage by the lake! Nestled just steps from beautiful Lorne Beach, this charming 3-bedroom, 2-bathroom property offers the perfect blend of comfort, space, and location. Situated on a quiet dead-end street and surrounded by mature trees, this home boasts exceptional curb appeal with a walking path leading to a welcoming covered front porch. Inside, you will find over 2,400 sq ft of beautifully designed living space with hardwood floors throughout and wide doorways that enhance the open, airy feel. The main floor features an expansive open-concept kitchen and dining area, complete with a fridge, stove, dishwasher, microwave, and a corner sink with a lovely view of the backyard. The oversized living room provides access to a spacious back deck ideal for entertaining or relaxing after taking in the sensational sunsets just steps away. A 3-piece bathroom and convenient laundry room complete the main level. Upstairs, you will find three generously sized bedrooms and a 4-piece bathroom, including a primary retreat with a luxurious jacuzzi tub. The full, unfinished basement offers an additional 1,000 sq ft of potential, featuring a cold room, utility area, workshop, and plenty of storage space. A detached garage (22' x 30') adds even more functionality to this incredible property. Whether you are looking for a year-round residence or a cherished family getaway, this lake side home offers the lifestyle you have been waiting for. Don't miss your chance to own a slice of paradise and experience breathtaking sunsets for years to come! (id:36809)
Royal LePage Exchange Realty Co.
5 Main Street
Sundridge, Ontario
This delightful, move-in ready home offers a wonderful blend of modern comfort and classic charm. Recently renovated and freshly painted, this 3-bedroom, 2-bathroom property is ready to welcome its new owners. The spacious main floor exudes warmth and style. The kitchen boasts ample cabinetry complemented by attractive butcher block countertops. Adjacent to the kitchen, the dining room provides an ideal setting for both family meals and entertaining guests. The living room offers a cozy and inviting space to relax and unwind. The home features beautiful new luxury vinyl flooring throughout both levels, creating a cohesive and elegant aesthetic. The main floor includes the primary bedroom, a private retreat complete with a beautifully updated 3-piece ensuite bathroom. Upstairs, you will find two additional well-proportioned bedrooms, along with a large, stylish, and functional 4-piece guest bathroom. Storage is abundant throughout the home, with generously sized closets. The unfinished basement adds even more storage possibility. The property also includes an attached single-car garage with a convenient workbench area. The level backyard is a true asset, offering ample space to create a wonderful outdoor area for gardening, entertaining, or simply enjoying the fresh air. For added convenience and security, the home is equipped with a Generac generator. Located within easy walking distance of downtown Sundridge, residents can enjoy numerous shops and amenities. The beautiful beach area on Lake Bernard offers a play area for children and a boat launch for adults, ensuring there is always something to enjoy during the summer months. This home presents a unique opportunity to experience the best of village living in a prime location. (id:36809)
Royal LePage Lakes Of Muskoka Realty
7296 Highway 26
Clearview, Ontario
Prime Commercial Retail Space for Lease Downtown Stayner - Take advantage of this excellent leasing opportunity in the heart of downtown Stayner. This 1,200 sq. ft. commercial unit offers high visibility with prominent highway exposure and steady foot traffic, making it an ideal location for retail or service-based businesses. The space features an open retail area with ample natural light, along with a private back section suitable for storage or prep use. Additional highlights include efficient radiant heating and a ductless wall-mounted A/C unit for year-round comfort. Tenant responsible for rent plus HST and hydro. Available July 1st secure your spot in this vibrant and growing community. Don't miss out! (id:36809)
RE/MAX Four Seasons Realty Limited
1091 Strawberry Lane
Bracebridge, Ontario
Lake Muskoka Strawberry Lane (Development Lot) - Welcome to Strawberry Lane and a truly special opportunity to create your dream lakeside retreat on Lake Muskoka. This property offers wonderful potential with over 309 feet of pristine shoreline and nearly 3 acres of untouched natural landscape with desirable neighbouring properties.With south and west exposures, you'll enjoy all-day sun, deep waters ideal for swimming and boating, and breathtaking sunsets across the open lake. Whether you're envisioning a custom cottage, a boathouse, or both, the expansive lot provides privacy from neighbours and a panoramic backdrop of Muskokas sparkling waters.Located just 1.5 hours from Toronto and a short drive to the towns Bracebridge & Gravenhurst, this property is the perfect blend of seclusion and convenience. Plus, enjoy access to big lake boating on Lake Muskoka, Lake Rosseau, and Lake Joseph. Please note: a driveway will need to be installed, and the pricing reflects this added investment making this an excellent opportunity for buyers ready to build equity in a premier location. (id:36809)
RE/MAX Hallmark Realty Limited
Lot #17 - 93 Rye Road
Parry Sound Remote Area, Ontario
OPPORTUNITY AND TRANQUILITY AWAITS! SWAP CITY LIFE FOR LESS STRIFE! TURNKEY HOME AWAITS YOU! Welcome to this beautiful piece of paradise. FIRST YEAR OF FEES COMPLIMENTS OF THE SELLER. With STARILINK AVAILABLE FOR THE PERFECT WORK AT HOME OPPORTUNITY. ARE YOU READY TO LEAVE THE RAT RACE OF THE CITY? This lovely spacious not so tiny home is nicely set on a quiet lot in an off grid community only 15 minutes from South River. This fully turnkey property is located in the unorganized township of Lount offering plenty of recreational land and privacy. Set on an acre of mixed forest that provides privacy and room to explore nature at its finest. The large deck overlooking a pond sets the scene for enjoyment of the wildlife All furniture included with a few small exceptions. This lovely home offers 12 foot cathedral ceilings, 2 water cisterns, back up generator, propane stove, propane fireplace and a wall furnace to keep you warm on the cold winter nights. Lots of outdoor storage available in your own beautiful shed. Land lease $375.00 + Hst monthly + $250 annual property taxes making this a super affordable oasis. Property fees include: snow plowing, garbage pick up at the designated spot located on the site, gray waste removal, road maintenance. This home has upgraded insulation, and upgraded finishings This perfect worry free, warm inviting home awaits you. Whether you are looking for a cottage or a permanent home, come take a look! You will not want to leave (id:36809)
Realty Executives Plus Ltd
21 Tyson Lane
South Bruce Peninsula, Ontario
Say hello to the Sandy Shores Retreat at 21 Tyson Lane, a stunning secluded property with its very own waterfront. Perfect for cottaging or year-round living, this home nestled on a picturesque 3-acre property has all the comforts of modern living. The property boasts its very own pristine sand beach, offering exclusive access to the shimmering waters of the protected Howdenvale Bay. Spend sun-kissed days lounging on your convenient private beach, building sandcastles, swimming, and basking in the warm sun. With the public boat launch just across the bay, explore the beautiful waters perfect for fishing, boating, or sailing. This house has had extensive renovations completed in the last 3 years. Inside was taken back to the studs, with new wiring, new plumbing, reinsulated, drywall, wood accent walls/ceilings, an outdoor shower, an upgraded water system, and an extensive bathroom renovation for a touch of luxury. Updated exterior with a new front deck. The house features a range of beautiful wood accents, blending rustic and modern charm. The living room's wood-burning fireplace is set in natural stone. The property also features a full shop and 4 driveways. Don't worry about future development with neighbouring areas, as this property is surrounded by over 81 acres of Petrel Point Nature Reserve, securing your future privacy and the area's natural beauty. After a day enjoying the shallow and sandy waters perfect for families, watch the iconic South Bruce Peninsula sunset at the west-facing beach. At night, gather around the crackling fire pit under the starlit sky, where you can share stories and toast marshmallows. Whether it's a permanent residence, a weekend getaway, or an investment property, the Sandy Shores Retreat is a haven to relax and enjoy waterfront living. Don't miss the opportunity to own this property today! (id:36809)
Keller Williams Realty Centres
906 13th Street
Hanover, Ontario
Lovely raised bungalow with walkout basement in the Cedar East subdivision in Hanover, close to many amenities. Walking into this open concept home you will notice vaulted ceilings in the living room, as well as a walkout from the dining area to a 10 X 20 partially covered deck. The kitchen offers plenty of cabinetry, island with bar seating, and stone countertops. Master bedroom offers walk-in closet and ensuite with double sinks. Also on this level is another bedroom and full bath. Lower level offers opportunity for future development. Make your own choices regarding interior finishes such as flooring, cabinets, and countertops, to suit your style. Call today! (id:36809)
Keller Williams Realty Centres
24 Wilcox Road
Tay, Ontario
Waterfront Living on Georgian Bay! Welcome to 24 Wilcox Rd, a charming year-round retreat nestled on the shores of beautiful Georgian Bay in Waubaushene. This 3-bedroom, 1-bath bungalow offers an open-concept layout with stunning water views and seamless indoor-outdoor living. Enjoy your morning coffee or evening sunsets from the spacious decks located on both the waterside and poolside of the home. Perfect for entertaining or relaxing, the property also features an above-ground swimming pool, private dock, small boat launch, and a cozy bunkie w/electricity, for guests, crafting space or additional storage. Some upgrades include upgraded insulation, new water softener (2025), roof (2017), hot water tank replaced in the past 3-4 years, split A/C heat pump 2-3 years ago, new front door 4 years ago, interior doors replaced a few years ago, newer eavestrough. Whether you're looking for a peaceful getaway or a place to make lifelong memories by the water, this property checks all the boxes. Just 90 minutes from the GTA with easy highway access, it's the perfect blend of cottage charm and convenience. (id:36809)
Century 21 B.j. Roth Realty Ltd.
7 - 139 Lakeshore Road E
Blue Mountains, Ontario
Turnkey Opportunity in Craigleith Steps to Northwinds Beach!Welcome to Mountain Bay Condos a modern, fully furnished 3-bedroom townhouse nestled in the heart of Craigleith. Located just steps from Northwinds Beach and right on the Georgian Trail, this home offers the perfect blend of four-season living and recreational convenience This beautifully maintained unit features an open-concept kitchen and dining area, ideal for entertaining, with walkouts to a private patio where you can relax and enjoy the peaceful surroundings The Mountain Bay complex offers fantastic amenities including a seasonal pool, private tennis/pickleball court, green park space, and cozy community firepits. Just a short drive to Blue Mountain, world-class golf courses, and the charming shops and restaurants of Collingwood and Thornbury Condo fees include: boiler heat, natural gas, water utilities, access to coin-operated laundry, and a secured basement storage area for your bikes, skis, or paddleboards Whether you're seeking a full-time residence, weekend retreat, or investment property this is your chance to own a slice of Georgian Bay lifestyle! (id:36809)
Royal LePage Locations North
1023 South Ril Lake Road
Lake Of Bays, Ontario
10+ acres of privacy in a natural woodland setting with 265 ft frontage on Ril Lake. Southern exposure at waterfront. The house is a solid, year round cottage or home. This quiet bay on popular Ril Lake is just hours to the GTA. House itself is spacious, has sun-filled rooms & bright open areas. Can accommodate a very large family, with a approximately 6,000 sq. ft. finished on 2 levels. Huge kitchen great for large family gatherings, oversized living room, dining room and kitchen. 360 ft deep drilled well. Two spacious bedrooms on main level & four large bedrooms on lower level. Close to Baysville and all its amenities of a small ATV friendly town. OFSC snowmobile trail are a sled ride from house. ATV heaven in the Summer months. And a fun motorboat lake! A paradise to enjoy, all year long. Chattels include brand new appliances, furniture and tvs for a turn-key experience. Furnace and A/C upgraded within 4 years. This property is ready to start your home or cottage dream. Ask listing agent about adding more bedrooms. (id:36809)
RE/MAX Professionals North

