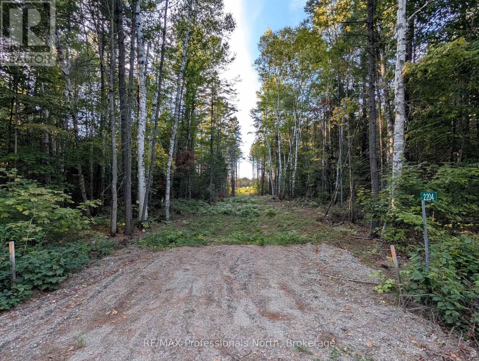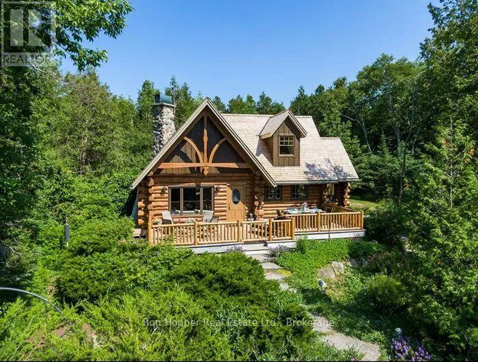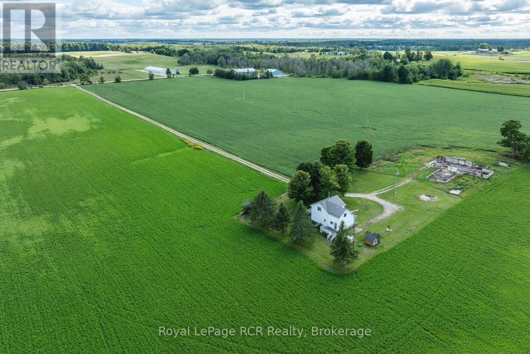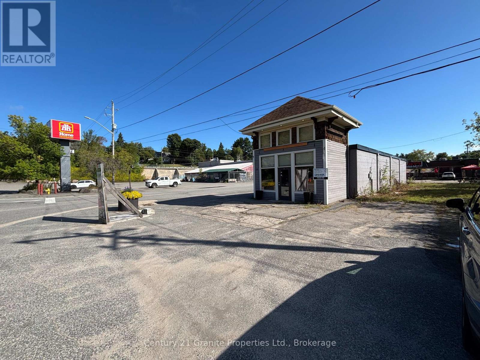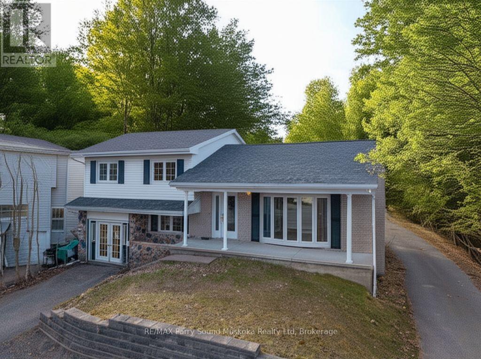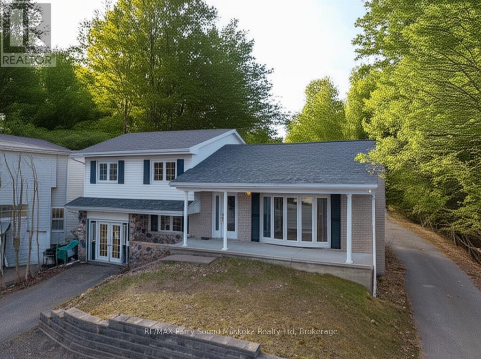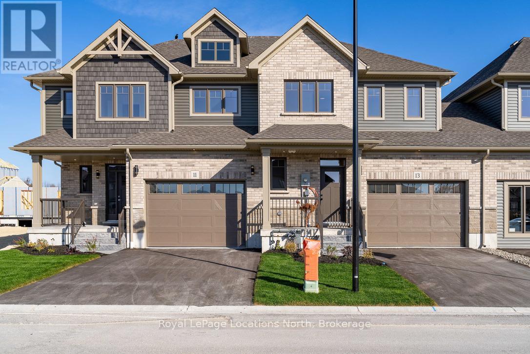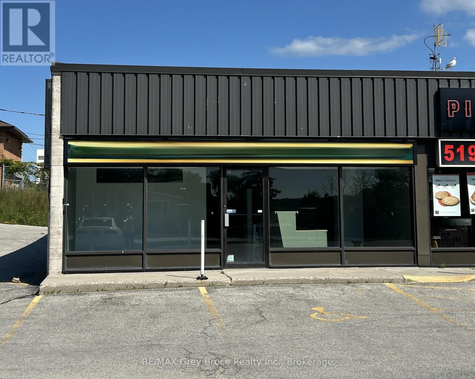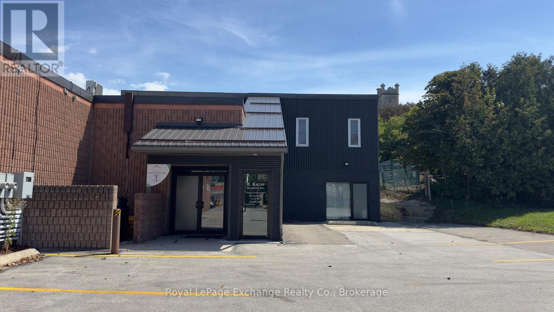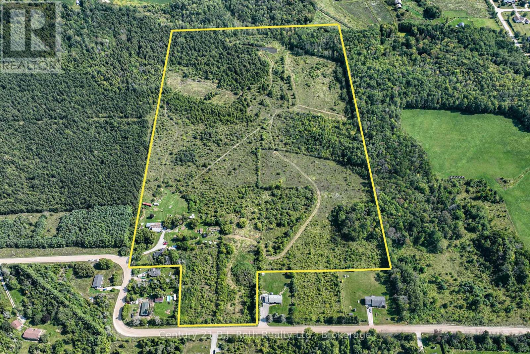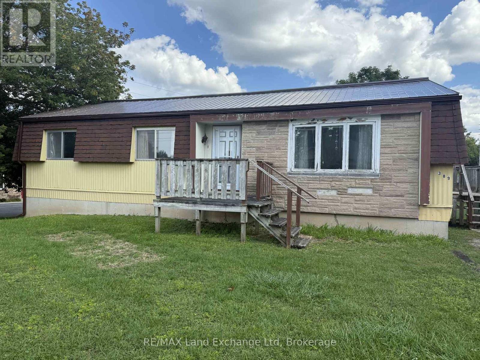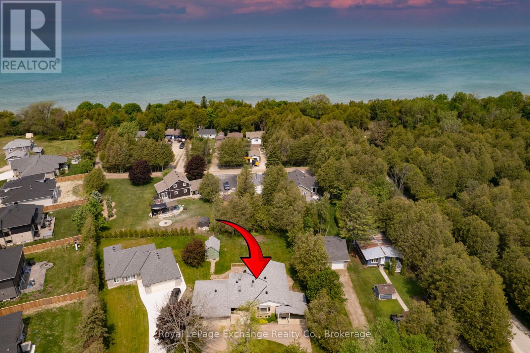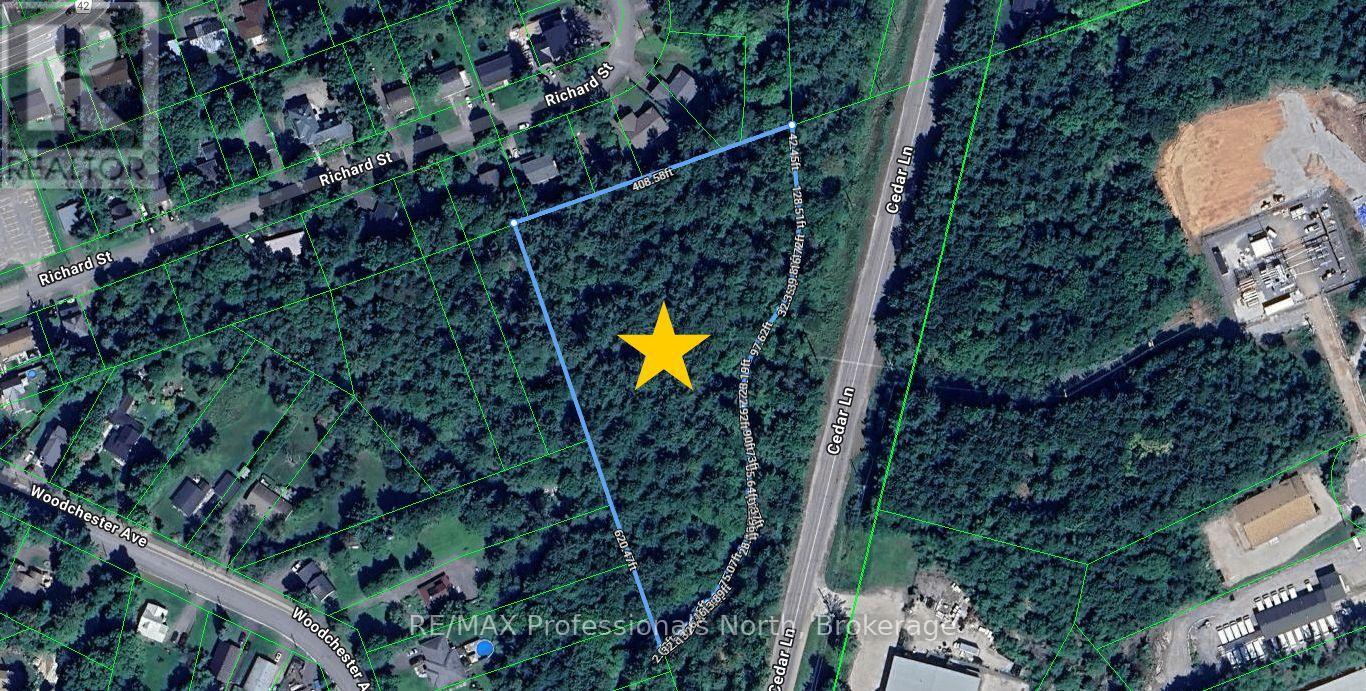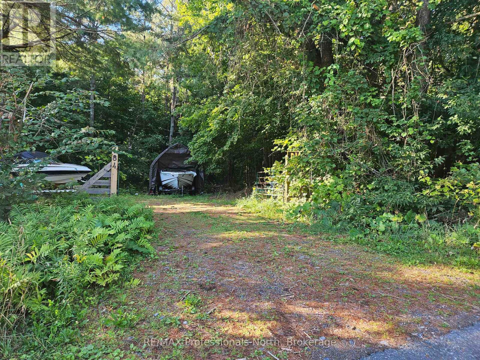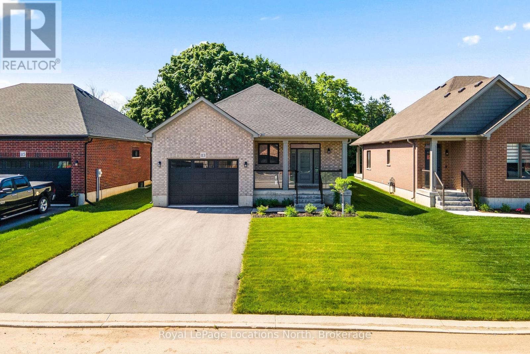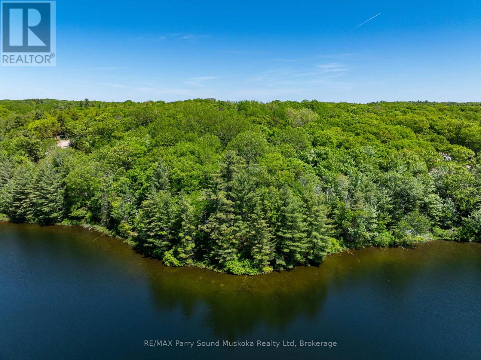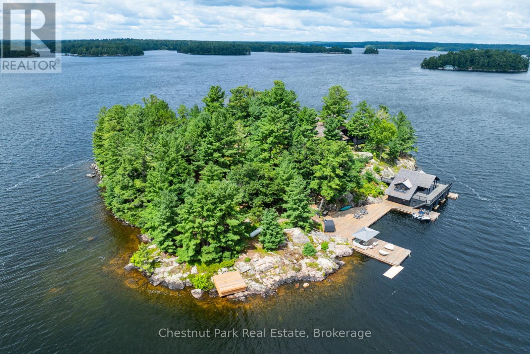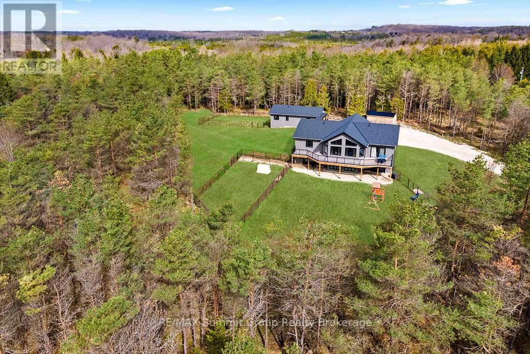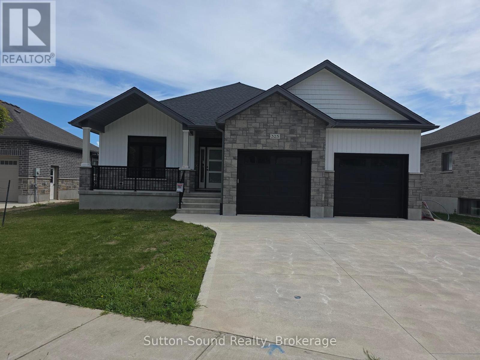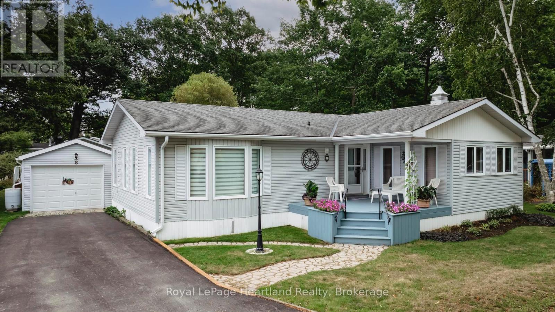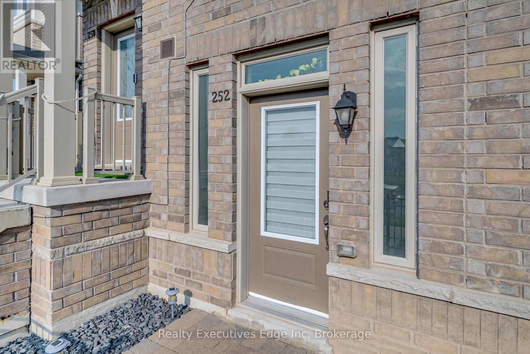2204 Yearley Road
Mcmurrich/monteith, Ontario
Looking for a larger acreage with easy access? This 91.84 acre parcel has a new entrance off Yearley Rd that opens up to a large clearing. Lots of room to roam and plenty of options here for your plans. Located in the Township of McMurrich, only 20 minutes to Huntsville. Level lot, ideal for building, predominantly hardwood. Hydro easement runs diagonally through the property, so easy access to hydro. There are three 8'6" x 20' sea containers which are negotiable. Trailer on the lot is of no value, will be removed. (id:36809)
RE/MAX Professionals North
31 Richardson Road
Kincardine, Ontario
Welcome to a rare and breathtaking opportunity just south of Port Elgin, 31 Richardson Road offers over 1,200 feet of pristine Lake Huron waterfront on a spectacular 64-acre property. Whether you are looking for a private family retreat, a luxury lakeside estate, or a once-in-a-lifetime investment, this unique property delivers. Enjoy panoramic sunset views, your own private sand and pebble beach, and secluded forested trails winding through the expansive land. The custom Scandinavian log home, built with logs and stone from the property, provides a luxury retreat for the family. It has over 1600 square feet of living space, with four bedrooms and three bathrooms. The basement is finished with even more space to entertain. Located just minutes from MacGregor Point Provincial Park, this stunning estate is rich with natural beauty and recreational potential. From peaceful strolls through the woods to relaxing by the waters edge, it's a lifestyle that many can only dream of. (id:36809)
Ron Hopper Real Estate Ltd.
228 10 Concession
Brockton, Ontario
Tucked away down a long laneway, this century home offers privacy, views of open fields, and plenty of country character. The two-storey home features a spacious eat-in kitchen with an island and walkout to a side deck complete with a clothesline, perfect for enjoying fresh country air. The main floor also includes a cozy living room with a woodstove, a full bathroom with laundry hook-up, and an office. Upstairs, you'll find three bedrooms and a second bathroom with a large soaker tub. Some features include original wood flooring, vinyl siding, forced air furnace and a durable metal roof. Move right in and enjoy as-is, or add your personal touch with a bit of redecorating. A welcoming covered front porch adds to its charm.The property being offered is approximately one acre surrounding the house, plus the long laneway. All offers must be conditional upon severance completion. (id:36809)
Royal LePage Rcr Realty
147 Carmichael Crescent
Blue Mountains, Ontario
GORGEOUS WINTER CHALET - This stunning 4 bedroom country style chalet with covered front porch is in a PRIME location. Just steps away from Blue Mountain Resort's ski lifts and Blue Mountain Village, Ontario's most popular four season resort. Modern open concept with fully equipped gourmet kitchen including outdoor gas BBQ to make gourmet meals. Enjoy the panoramic views and relax on the elevated deck or enjoy the large open backyard and green space. Spend time with friends in the 8 person outdoor hot tub, or unwind in the spa like main bathroom with Jacuzzi tub, heated floors, and separate shower. Kids can hang out downstairs playing Foosball, pinball, darts or watching their favorite shows while parents cook up a tasty meal in the well-appointed kitchen upstairs under the skylights . Loaded with features including; new roof in 2018, new stamped concrete driveway and back patio in 2019, oversized Super Fan in living room, stainless steel appliances, French door bottom freezer fridge, new six burner gas/electric stove (2021) in island, garburator, ceiling mounted vent hood, wine fridge, quartz stone counter tops, new flooring in basement, jetted bathtub and heated floors in bathrooms, alarm system and keypad entry. This warm country chalet is just waiting for the next family to enjoy Blue Mountain living! (id:36809)
RE/MAX At Blue Realty Inc
16 Yarwood Road
Tiny, Ontario
Month-to-month lease. Stunning sunset and water views. Three bedrooms and one bath in the main home. Laundry area in the basement. Gas fireplace for cooler evenings. Enjoy sunsets from the waterside deck or from the sunroom off the living/dining area. Patio off kitchen area for barbecues. Forced air natural gas heat. (id:36809)
RE/MAX Georgian Bay Realty Ltd
18 John Street
Huntsville, Ontario
Commercial Retail/Office Space in Huntsville. An incredible opportunity to own a highly visible commercial retail/office space located on a prominent corner lot in the heart of Huntsville. Situated on a main street, directly across from the busy Boston Pizza complex and just steps from the beautiful Muskoka River, this property is perfect for a wide variety of commercial uses. This property offers a fantastic opportunity for investors or business owners looking to establish themselves in a prime location. Whether you're looking to set up a retail business, professional office, or a combination of both, this space offers the flexibility and exposure you need to succeed. (id:36809)
Century 21 Granite Properties Ltd.
2 William Street
Parry Sound, Ontario
Not just another pretty building! Great commercial/investment opportunity in a prime location of the downtown core of Parry Sound. Whether you choose to draw in the crowds with great exposure on this corner lot or enjoy the privacy being nestled back from the street. A beautiful front yard boasting great curb appeal. Plenty of parking which is a rare find downtown, both front and rear. Town utilities and gas forced air. Plenty of storage. 3 bedrooms or whatever you choose rooms. 2 bathrooms. A spacious 2200 square feet. Vacant like a blank canvas. Ready for you to create the business opportunity you have been dreaming of. Additional smaller office space with separate entrance from the front of the building. Bedrooms or offices, you choose! Full modern kitchen with dining area or lunch room? You choose! Once a large living area with big bay windows but could also be a grand entrance/waiting area. Full basement with even more opportunity. More offices? Board Room? Spa? Shave and a haircut shampoo? Could this be your potential for multi family? Live and work the dream while making additional income? Culinary, art, teaching, daycare? Hospitality, medical, food? Showroom, sales centre, amenities, clothing sales? It's C1 zoning is your pallet of ideas. Check out the floor plans to help create your dream on paper. (id:36809)
RE/MAX Parry Sound Muskoka Realty Ltd
2 William Street
Parry Sound, Ontario
Not just another pretty building! Great commercial/investment opportunity in a prime location of the downtown core of Parry Sound. Whether you choose to draw in the crowds with great exposure on this corner lot or enjoy the privacy being nestled back from the street. A beautiful front yard boasting great curb appeal. Plenty of parking which is a rare find downtown, both front and rear. Town utilities and gas forced air. Plenty of storage. 3 bedrooms or whatever you choose rooms. 2 bathrooms. A spacious 2200 square feet. Vacant like a blank canvas. Ready for you to create the business opportunity you have been dreaming of. Additional smaller office space with separate entrance from the front of the building. Bedrooms or offices, you choose! Full modern kitchen with dining area or lunch room? You choose! Once a large living area with big bay windows but could also be a grand entrance/waiting area. Full basement with even more opportunity. More offices? Board Room? Spa? Shave and a haircut shampoo? Could this be your potential for multi family? Live and work the dream while making additional income? Culinary, art, teaching, daycare? Hospitality, medical, food? Showroom, sales centre, amenities, clothing sales? It's C1 zoning is your pallet of ideas. Check out the floor plans to help create your dream on paper. (id:36809)
RE/MAX Parry Sound Muskoka Realty Ltd
11 Swain Crescent
Collingwood, Ontario
Completed and ready to move in end unit! $100,000 worth of upgrades within this unit. All the finishes have been chosen by Sunvale including beautiful hardwood flooring. Sunvale Model Home located at 17 Swain Cres, Collingwood. Welcome to Poplar Trails a new townhouse development by Sunvale Homes. A contemporary sophisticated development that offers the perfect balance of community & design features. Nestled in a peaceful, no-through-road neighbourhood, these townhomes boast stunning designs with modern features and finishes that cater to family or individual needs. Each unit is thoughtfully laid out with spacious living areas, large windows that provide ample natural light & private outdoor spaces for entertainment & relaxation. With a prime location that's close to everything you need, from hiking, skiing, mountain biking, shopping, dining to schools, trails, and parks, this development offers a convenient and comfortable lifestyle. Plus, with easy access to major transit routes to help ease any commute. Contact for more info and for the luxury features. Taxes/assessment have not yet been assessed. This is the same floor plan as the Sunvale model home located at 17 Swain. Sod in the backyard coming in summer 2025. (id:36809)
Royal LePage Locations North
4 - 797 9th Avenue E
Owen Sound, Ontario
Prime commercial opportunity with excellent visibility on a busy roadway, offering outstanding highway exposure and easy access. This versatile space is well-suited for office or retail use and is located within a bustling plaza alongside a variety of established businesses, ensuring strong foot and vehicle traffic. This versatile space is ideal for a variety of uses such as professional offices, an office co-op, retail shop, health and wellness services, or specialty food and beverage. Conveniently situated near Owen Sounds growing east side commercial corridor and new development, this location provides both high exposure and future growth potential. (id:36809)
RE/MAX Grey Bruce Realty Inc.
911 Queen Street
Kincardine, Ontario
Prime Downtown Office Space for Lease on Kincardine's main street. Elevate your business with this 1,100 sq. ft. second-floor office space in the heart of downtown Kincardine. Perfect for a new venture or an expanding business, this well-maintained and professionally managed space offers excellent visibility and convenience. Currently configured with a spacious boardroom, private office, and open common area, the layout is both functional and flexible. Enjoy abundant natural light from the large windows, a 2-piece bathroom, and ample parking for staff and clients. Move in as-is or customize the space with your own leasehold improvements to suit your business needs. Don't miss this opportunity to establish your presence in a high-traffic, sought-after location. (id:36809)
Royal LePage Exchange Realty Co.
5135 Sideroad 25
Ramara, Ontario
This picturesque piece of land has been in the same family for 80 years and now is your chance to take over. Almost 45 acres of fields, forest and trails, and apple orchard. Spring fed pond at rear of property provides oasis for wildlife. Live in the original 2 Bedroom, 1 Bath farmhouse as you build your dream home. Original Barn converted to Studio with large, separate septic, Kitchen, Living area, 2 Baths & Loft overlooking the main floor. Summer Bath rm./Shower rm. This property would make an amazing Rural retreat or Hobby Farm. Just a few minutes from Orillia, and both Lakes Simcoe & Couchiching, as well as many local parks & recreational areas. Enjoy entertainment at Casino Rama a short drive away. (id:36809)
Century 21 B.j. Roth Realty Ltd.
502 - 850 6th Street E
Owen Sound, Ontario
Experience the best of condo living in Owen Sound! This top-floor corner unit boasts panoramic views of the city's edge and is filled with natural light from its many windows. The open-concept living and dining area is the perfect spot to start your day with morning sun and coffee. Fully updated from top to bottom, this home features luxurious hardwood flooring, quartz countertops, custom cabinetry, stainless steel appliances, and fresh paint throughout. The spa-inspired bathroom shines with a sleek step-in shower and modern fixtures.The spacious primary bedroom includes double closets, while the second bedroom is ideal for guests, a home office, or a cozy retreat. Added conveniences like in-unit laundry, updated outlets, thermostats, and wood baseboards ensure every detail is move-in ready. Located in the desirable Heritage Tower, you'll enjoy easy access to shopping, parks, and amenities. Perfect for retirees, couples, or young families - everything has been done for you. Simply move in and enjoy! (id:36809)
RE/MAX Grey Bruce Realty Inc.
389 Catherine Street
North Huron, Ontario
Welcome to this charming raised bungalow nestled in a serene neighbourhood of Wingham. This inviting home sits on a large, deep flat lot, offering ample outdoor space for relaxation and recreation. The property features two comfortable bedrooms, including a primary suite with a convenient two-piece ensuite and a spacious walk-in closet, ensuring privacy and ease for homeowners. The generous dining room and living room provide a perfect setting for gatherings and everyday living, while the large deck invites you to enjoy the outdoors, making it an ideal spot for summer barbecues or morning coffee. While the home requires some work to reach its full potential, it boasts a durable metal roof and a sizable full basement with a straight walkout, presenting opportunities for customization and additional living space. Located close to essential amenities such as the hospital, schools, and scenic walking trails, this property combines comfort with convenience. Embrace the opportunity to make this raised bungalow your own and enjoy the peaceful lifestyle that Wingham has to offer! (id:36809)
RE/MAX Land Exchange Ltd
128 Waterloo Street
Huron-Kinloss, Ontario
Welcome to your perfect family retreat, just a block from the sandy shores of Lake Huron! Nestled on a quiet dead-end street, this turn-key 3-bedroom, 2-bathroom home offers over 2000sf of finished living space & the best of both relaxation and recreation. Enjoy charming curb appeal with a circular laneway and an attached oversized two-car garage-providing ample parking and storage plus a sizeable storage shed great for all your needs. Step inside to discover a bright, inviting interior. The spacious main floor is ideal for family living and entertaining, while the partially finished basement offers room to create additional living space, a home office, or a playroom. Comfort is assured year-round with an efficient heat pump providing both heating and cooling.Outdoor enthusiasts will love the location: take a short drive to Kincardine for shopping and amenities, or hop on your golf cart for a quick ride to the renowned Ainsdale Golf Course, set amid rolling terrain and scenic views near Lake Huron. Whether you're strolling to the beach for sunset or unwinding on your peaceful property, this home offers the lifestyle you've been dreaming of. Don't miss your chance to own this beautifully maintained, move-in-ready home in a truly prime location. Book your private tour today and experience lakeside living at its finest! (id:36809)
Royal LePage Exchange Realty Co.
Pt Lt 5 Con 1
Bracebridge, Ontario
Two properties being sold together. 184 Richard Street (0.184 acre) PIN 481110365 listed at $100,000 and PT LT 5 CON 1 (3.88 acres) PIN 481120072 listed at $450,000.Combined, they create almost 4 acres of in town privacy. The Richard Street property is situated among nice homes and provides municipal road access to the back lot. A very unique opportunity to obtain acreage in the heart of Bracebridge. Both properties must be sold together. (id:36809)
RE/MAX Professionals North
184 Richard Street
Bracebridge, Ontario
Two properties being sold together. 184 Richard Street (0.184 acre) PIN 481110365 listed at $100,000 and PT LT 5 CON 1 (3.88 acres) PIN 481120072 listed at $450,000.Combined, they create almost 4 acres of in town privacy. The Richard Street property is situated among nice homes and provides municipal road access to the back lot. A very unique opportunity to obtain acreage in the heart of Bracebridge. Both properties must be sold together. (id:36809)
RE/MAX Professionals North
113 Emerson Way
West Grey, Ontario
Welcome to 113 Emerson a stunning, open-concept bungalow by award-winning builder Sunvale Homes. This beautifully crafted home offers 2,777 sq. ft. of finished living space, including a bright, fully finished 1,300 sq. ft. lower level that feels nothing like a typical basement.The main floor impresses with a grand living room, perfect for entertaining family and friends. The sophisticated, modern kitchen features brand new stainless steel appliances, crisp white perimeter cabinetry, and a gorgeous White Oakstained island with a matching attached table and quartz waterfall countertops. From the kitchen, enjoy serene views of mature trees in the private backyard warm and inviting, even in the winter months.Tucked at the rear of the home, the luxurious primary suite offers a peaceful retreat with an oversized walk-in closet and a spa-like ensuite featuring a custom glass shower, a White Oak vanity, and elegant white quartz countertops. A second bedroom, full bathroom, and convenient main-floor laundry in the mudroom off the garage complete this level. Downstairs, discover a bright lower level with its own separate entrance, enhanced by oversized 56" x 32" RSO basement windows that flood the space with natural light. The basement offers a massive rec room, two generous bedrooms including one with an impressively large walk-in closet that always draws a smile, a full bathroom, and a secondary laundry hook-up, ideal for multi-generational living or added convenience. Enjoy a move-in-ready exterior with sod, a garden package, and driveway already completed. Just steps from shops, restaurants, and the beautiful Durham Conservation area, 113 Emerson is the perfect blend of modern design, quality craftsmanship, and thoughtful details that make it truly feel like home. Taxes yet to be assessed. (id:36809)
Royal LePage Locations North
21 Wee-Ge-Wa Road
Seguin, Ontario
VTB potential! Bring an offer. Luxury waterfront building lot on Clear Lake with 387 feet of water frontage, 4.99 acres and a stunning west exposure with sunset filled skies. Located on a year-round municipal maintained road in the township of Seguin, District of Parry Sound, just over a couple hours north of the GTA. A well treed lot with great privacy. A superior lot on the lake with gentle access to the waterfront. Hydro at the lot line. Executive Neighbourhood homes/ cottages built by reputable builders. Enjoy the soothing sounds of Mother Nature and glistening waters of this quiet lake. Clear lake is a smaller lake, ideal for smaller boats with great fishing, kayak/ canoeing or paddle boarding. Boat launch nearbyVisit larger lakes nearby with larger boat activities but go home to the peace and tranquillity of your cottage country paradise. The Town of Parry Sound is just 25 minutes away for big box stores, theatre of the arts, markets, schools, hospital, and much more. Once you visit, you wont want to leave. Stop running in circles and make this your home base! Click on the media arrow for video. (id:36809)
RE/MAX Parry Sound Muskoka Realty Ltd
1 Onaway Island
Muskoka Lakes, Ontario
Discover the rare magic of Onaway Island, an iconic private retreat in the heart of Muskoka. Encompassing over 2 acres and an astounding 1,320 feet of pristine shoreline, this island sanctuary offers an unrivalled blend of classic Canadian lodge craftsmanship and timeless Americana charm.The main four-bedroom cottage is a work of artwhere bark-stripped columns, exposed rafter tails, and a hand-laid stone fireplace evoke the character and warmth of a bygone era. Expansive lake views fill every room and porch, while a Muskoka room and a private master wing with ensuite elevate the living experience with comfort and privacy.Outdoors, enjoy breathtaking sunrises and sunsets, explore scenic island trails, and spend your days swimming in hidden coves or leaping from sun-soaked rocks. The oversized three-slip boathouse includes second-storey living space and extensive docking, offering room for guests and watercraft alike. Arrive with ease by boat or by airyour private helipad awaits.With a bocce court nestled on the western side, winding pathways, and panoramic vistas in every direction, Onaway Island is more than a propertyits a lifestyle of heritage, tranquility, and refined recreation. Offered fully turnkey, this once-in-a-generation offering invites you to live Muskoka at its most memorable. (id:36809)
Chestnut Park Real Estate
615690 Hamilton Lane
West Grey, Ontario
Multi-generational living doesn't mean you have to live with each other. This property, on almost 5 acres, gives you two separate living spaces while still keeping everyone connected. The main house is bright and welcoming with large windows and a cathedral ceiling that fills the rooms with natural light. It includes five bedrooms, three full bathrooms, and a finished walkout lower level with a huge rec room, kitchenette/wet bar, four walkouts to the yard, and rough-ins for a fridge, stove, and shower. It's a versatile space, perfect for entertaining, hobbies, or giving teens and guests their own retreat. The kitchen was designed for gathering, with a 15-foot island, porcelain slab counters, deep drawers, a built-in spice rack, and a cooktop with downdraft ventilation. It flows easily into the dining and living areas, making family meals or get-togethers simple. From the primary bedroom, step directly onto the 55-foot deck that overlooks the property, while a spacious mudroom/laundry combo keeps day-to-day living organized. The fully equipped secondary unit is ideal for parents or grandparents, independent adult kids, a home office, or even rental income. Outside, you'll find a private setting that still keeps you close to everything, just minutes from Markdale and a short drive to Beaver Valley Ski Club. There's over half an acre cleared, multiple fenced areas for pets or play, and wide gates for access. Modern features like geothermal heating and cooling, ethernet hookups in the gym and office with excellent internet, and a commercial-grade hot water pressure tank add comfort and peace of mind. This property makes it possible to share life with family while still enjoying your own space. It's the perfect balance of connection and independence. (id:36809)
RE/MAX Summit Group Realty Brokerage
325 6th Avenue W
Owen Sound, Ontario
Welcome to this stunning 4-bedroom, 3-bathroom bungalow in the highly sought-after Woodland Estates. Offering 1,594 square feet on the main floor, this thoughtfully designed home features an open and functional layout with two bedrooms upstairs and two additional bedrooms in the fully finished lower level. The heart of the home is the impressive great room, showcasing 9-foot ceilings, a cozy gas fireplace, abundant cabinetry, quartz countertops, a large kitchen island, and patio doors leading to a 10' x 21' partially covered deck, perfect for outdoor entertainingwith stairs down to the fully sodded backyard. The spacious primary suite offers a peaceful retreat with a walk-in closet and a spa-like 4-piece ensuite featuring quartz counters, a tiled shower, and a freestanding tub. Convenience meets style in the main floor laundry/mudroom, complete with cabinetry and countertop workspace. Rich hardwood flooring spans the main living areas, while ceramic tile adds durability and elegance to the foyer, bathrooms, and laundry room. The lower level continues to impress with 86 ceilings, a generous family room, two large bedrooms, a full 3-piece bath, and a sizable utility/storage room. The exterior is equally impressive, wrapped entirely in premium Shouldice Stone and complemented by a double car garage, concrete driveway, and a welcoming cement walkway to the covered front porch. This move-in ready home blends luxury, comfort, and timeless design in a premier location. (id:36809)
Sutton-Sound Realty
8 Cree Lane
Ashfield-Colborne-Wawanosh, Ontario
Heres a uniquely situated, well-maintained 2-bedroom, 2-bath home, located on a spacious lot that offers a private backyard. From the attractive street presence to the lovely gardens, this home feels so welcoming. The floor plan offers a bright atmosphere with the main living space being open-concept, a gas fireplace and separate den addition. You'll appreciate the convenience of central air. Outside, the covered back porch with its gazebo is the perfect place to unwind or share a cup of coffee. The property also features a garage with additional workshop space, plus plenty of parking: three spaces in the lane and one in the garage. Set within a friendly land lease community, you'll enjoy so much more than just a home. Stroll the private sandy beach with Lake Huron spectacular sunsets, enjoy the tranquil setting in the mature trees, visit the clubhouse, meet new friends, or make use of the woodworking shop. Here, retirement living is not just easy, its truly enjoyable. (id:36809)
Royal LePage Heartland Realty
252 Law Drive
Guelph, Ontario
Ideal for downsizers or a single working person, this 1-bedroom, 1-bathroom apartment offers convenient, stair-free living in a newer neighborhood. The stylish kitchen features quartz countertops and stainless steel appliances, including a fridge, stove, built-in microwave, and dishwasher. The modern bathroom includes a quartz vanity and tiled shower/tub. Enjoy carpet-free living in the open-concept living area, which flows seamlessly into the kitchen. Bonus features include two parking spots, one in the attached garage and one on the driveway as well as a private fenced patio, ideal for relaxing or entertaining. With low condo fees and parks, schools, trails, and shopping just steps away, this home blends comfort, convenience, and value. (id:36809)
Realty Executives Edge Inc

