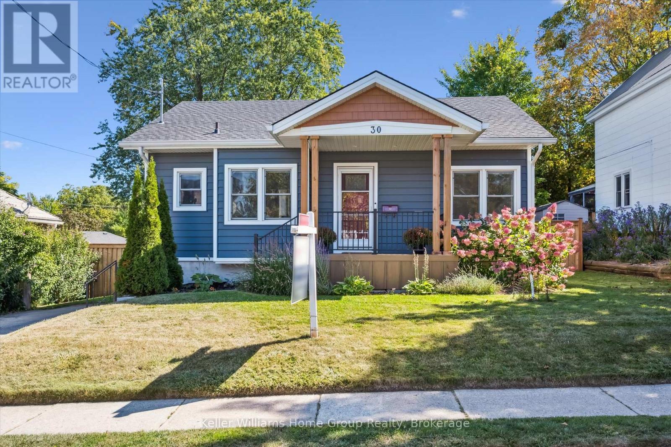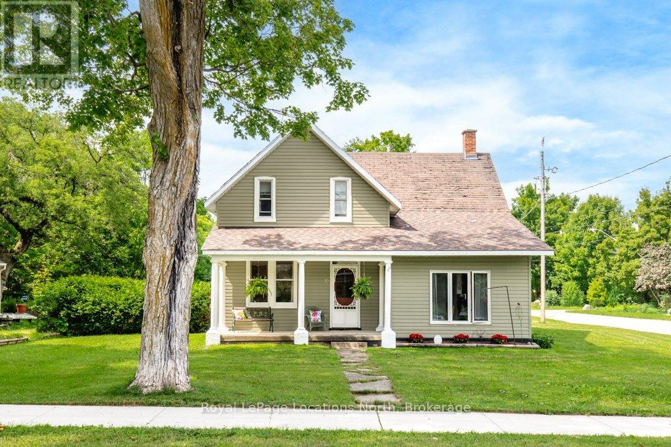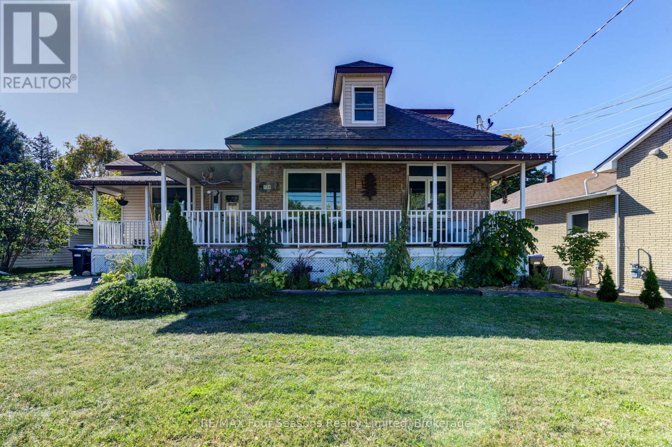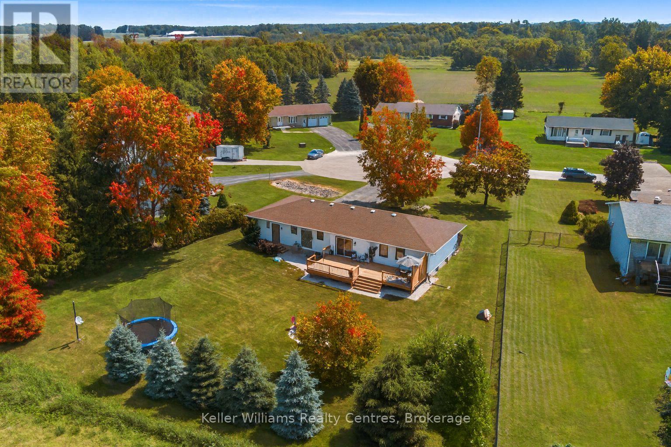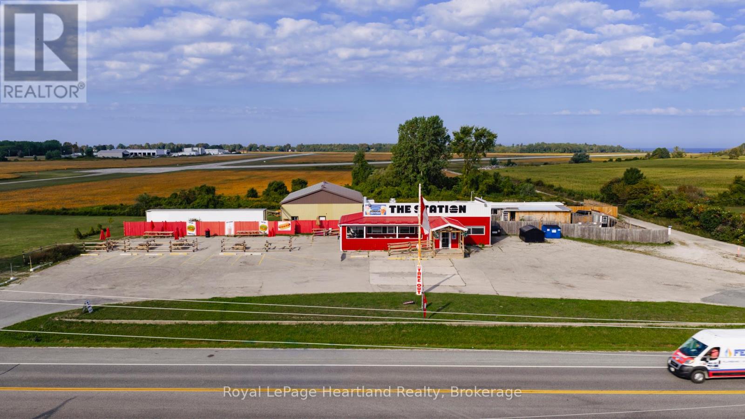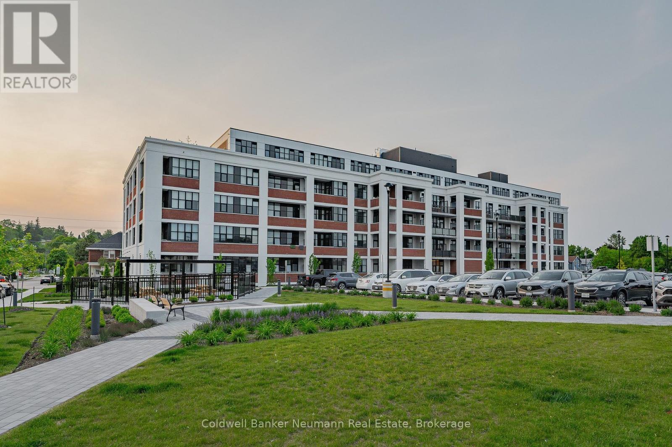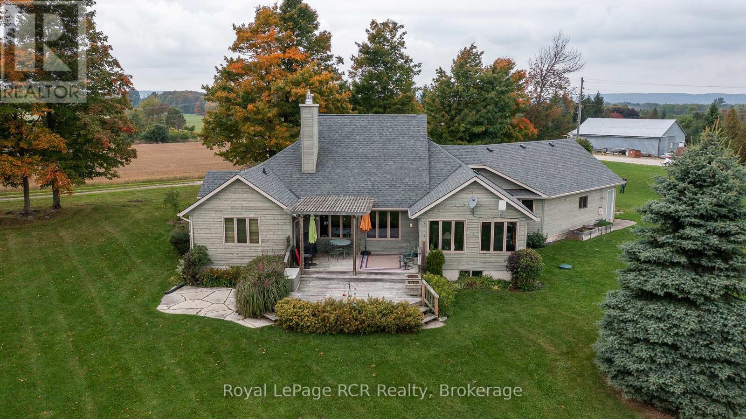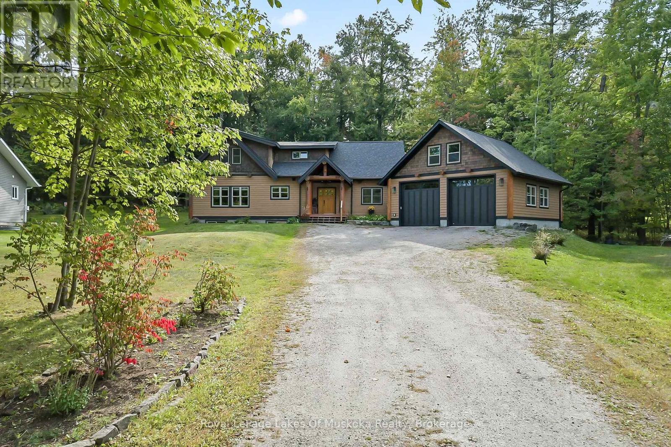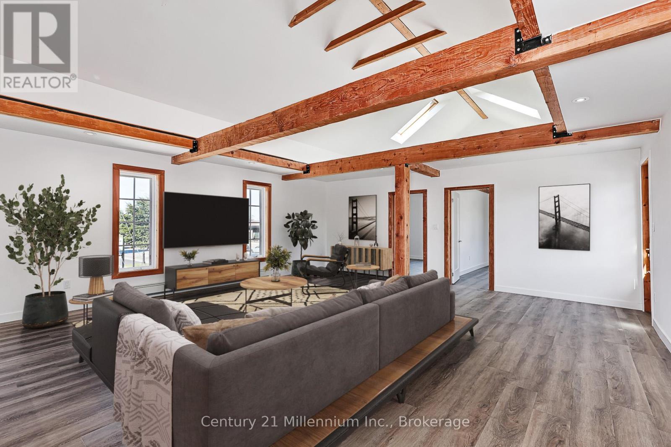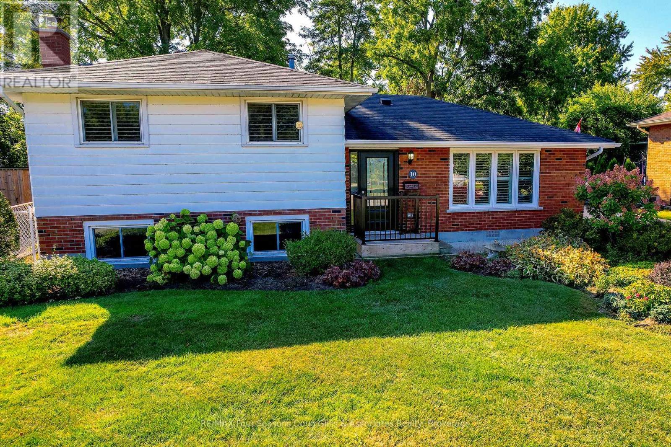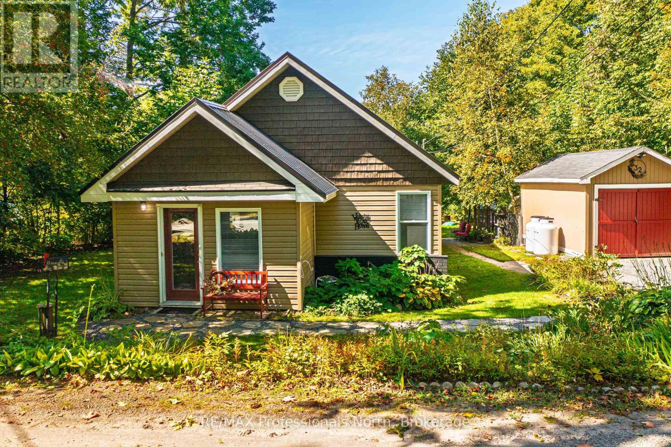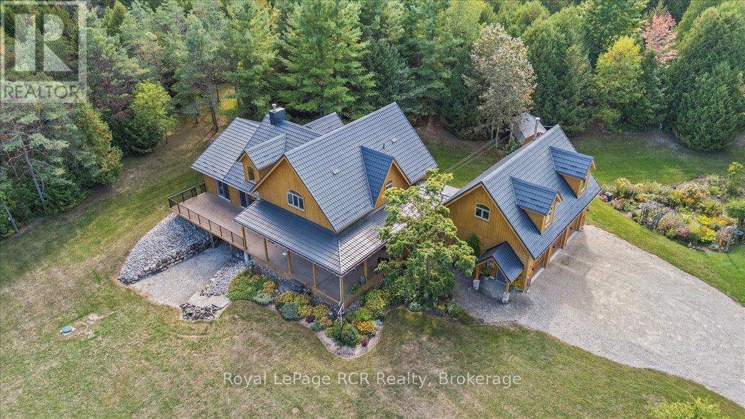30 Barton Street
Guelph, Ontario
4 BEDROOM EXTENSIVELY RENOVATED BUNGALOW IN EXHIBITION PARK: 30 Barton Street is unlike many of the homes you see on the market today. Located in Guelphs sought-after Exhibition Park neighbourhood, known for its tree-lined streets and strong sense of community, this home is has undergone extensive renovations in the past 5 years. Starting outside, the exterior was comprehensively updated in 2022 with energy shield insulation, new vinyl siding, a fresh roof, portico, soffits, eaves, parging and upgraded front and side doors. As soon as you enter, you'll notice the original hardwood floors in the living room which were professionally refinished in 2021. On the main level, there are two bedrooms, each a great size with new engineered hardwood bedroom floors and a fully renovated main bathroom (2021).The custom eat in kitchen was renovated in 2022 and features premium cabinetry, an induction range, and high-end appliances. The lower level, completely finished in 2021 adds a versatile family room, a modern bathroom and updated laundry with a new washer and dryer. There are two additional bedrooms on the lower level which is great for teens or to provide a little separation. This house has a side entrance and a rear exit which could lend itself to a future accessory apartment or simply versatile living space. The large fully fenced backyard is impressive: the patio was done in 2022 with aluminum railings, a custom shed with electrical and new fence all set within a private, low-maintenance yard. Behind the scenes, key mechanical systems including the furnace, AC, tankless water heater, and water softener (all updated 2021) offer worry-free living for years to come. 30 Barton is in the desired Victory Public School district and is just minutes from Exhibition Park and a short walk to both downtown Guelph and Riverside Park. Don't miss it! (id:36809)
Keller Williams Home Group Realty
10 Wellington Street E
Clearview, Ontario
Nestled on a generous 66' x 165' lot in the picturesque town of Creemore, this inviting 2-storey century home offers timeless character and endless potential. From the moment you arrive, the covered front porch welcomes you, perfect for enjoying your morning coffee in true small-town style.Inside, you'll find a spacious kitchen, a cozy living room, stunning period details including the original staircase that showcases the home's heritage. With 3 generously sized bedrooms and 2 full bathrooms, there's room for the whole family or guests.Step out to the large back deck and take in the expansive yard, ideal for entertaining or future development. The separate shed offers flexible use and the lot size allows for the potential of an accessory dwelling in the future (buyer to verify).Located just a short walk to Creemore's charming downtown, with its shops, cafes, and restaurants, this home is a perfect blend of historic charm and community living. Whether you're looking to move in and make it your own or take on a renovation project, this property is full of opportunity in a truly beautiful setting. (id:36809)
Royal LePage Locations North
730 Hurontario Street
Collingwood, Ontario
Fantastic location only a 10 minute walk to downtown and 5 minute walk to your choice of 2 elementary schools and two high schools. Lovely well maintained century home has features of the time. High ceilings, pocket doors, hardwood flooring and beautiful trim. This 4 bedroom home offers a great opportunity for the first time buyer. A large covered deck on the front leads to the main entry door opening into a huge bright family room with cathedral ceilings and gas fireplace. Large living room with pocket doors leads off to the primary bedroom, den, kitchen and further bedroom. Two further bedrooms upstairs. A fully fenced backyard with gazebo, covered porch and sunroom make this a great backyard entertainment area. Many upgrades include windows, sliding door, furnace replaced in 2021, tankless hot water heater, upgraded electrical panel, dishwasher and double sinks, new roof in 2019. Paved three car driveway. (id:36809)
RE/MAX Four Seasons Realty Limited
110 Mary Avenue
Georgian Bluffs, Ontario
All in. All done. All yours. That's 110 Mary Avenue: a fully finished, meticulously updated 4-bed, 2-bath bungalow tucked at the end of a quiet cul-de-sac in Georgian Bluffs. From the street, it stops you in your tracks: crisp white siding, bold black accents, warm natural timber posts, and a covered front porch made for morning coffee and Amazon deliveries. Step inside and it gets even better. Modern, bright, and elevated throughout with true one-floor living plus a fully finished basement for bonus space. Luxury wide plank vinyl flooring (2024) throughout, matte black solid-core soundproof interior doors (2025), sleek white trim, modern lighting, and fresh paint. The living room is anchored by a striking black accent wall, and the dining room stuns with statement coffered wall paneling. The kitchen is crisp and clean with white cabinetry, tile backsplash, matte black sink, brand new stainless steel appliances (2025), and sliding doors that open onto a huge 450 sq ft raised deck (2025) with no backyard neighbours, just trees and sky. Three main floor bedrooms include a primary suite with his & hers closets and a private 3-piece ensuite. A stylish 4-piece bath serves the other 2 rooms. Plus: main floor laundry, a handy mudroom with garage access, and every convenience for everyday living. Downstairs, you'll find a cozy rec room with a gas fireplace, a spacious fourth bedroom, an insulated workshop (2022), and updated flooring (2025) with dry-core subfloor for year-round comfort. And all the big ticket items are already done: every single windows & door (2024), A/C (2020), garage door (2022), attic insulation (2024), sump pump (2023). Big private lot. Mature trees. Friendly neighbours. Fibre optic internet. SkipTheDishes delivers. And yes, there's even an invisible fence system for your dogs. This one checks every box and then some. Let's get you the keys. (id:36809)
Keller Williams Realty Centres
81643 Bluewater Highway
Ashfield-Colborne-Wawanosh, Ontario
Welcome to The Station, a one-of-a-kind restaurant opportunity located just outside of Goderich, known as Canadas prettiest town. Sitting on 2.87 acres with highway frontage and adjacent to the Goderich Airport, this property is perfectly positioned as a fly-in breakfast and lunch destination while also being just minutes from Lake Huron, Point Farms, and within biking distance to the G2G Trail. Already loved for serving some of the best smash burgers in the area, this spot draws locals, cottagers, and travelers alike. The restaurant offers plenty of seating options with 48 seats inside, 24 on the wrap-around veranda, and another 80 in the outdoor picnic field area. It is fully equipped with an industrial kitchen, prep area, refrigeration, walk-in cooler, POS system, and even an ice cream parlor, providing everything needed to keep operations running seamlessly. Beyond the restaurant, the property includes a 2-bedroom, 1-bath modular home - ideal for living on-site and enjoying the benefits of working from home. There is also a 40 x 60 shed with a concrete floor, gas, and water service, offering additional storage or workspace flexibility. With its prime location, established reputation, and versatile property features, The Station is a rare opportunity to invest in both a thriving business and a lifestyle. (id:36809)
Royal LePage Heartland Realty
314 - 120 Huron Street
Guelph, Ontario
Move-in ready and available October 1st, this spacious 1-bedroom + den condo offers a stylish and functional layout. The galley kitchen features quartz countertops, stainless steel appliances, and a breakfast bar overhang-perfect for casual meals or entertaining. Theres plenty of room for both living and dining areas, plus a versatile den that works beautifully as a home office or flex space. The primary bedroom includes a generous walk-in closet, while the 4-piece bathroom comes complete with a deep soaker tub. Added conveniences include in-suite laundry, one private parking space, and a storage locker. Residents will also enjoy access to incredible amenities, including a fitness centre, rooftop terrace, music/games room, and bike storage. With its unique blend of urban style and industrial character, this building truly stands out. Book a viewing today! (id:36809)
Coldwell Banker Neumann Real Estate
126010 13th Sideroad
Meaford, Ontario
2200 square foot bungalow on 73 acres with commanding countryside views. Big Head river crosses the south east corner of the property. Built in 2002, the centerpiece of the home is the living room with vaulted ceilings, expansive windows and natural gas fireplace with stone surround. Lots of kitchen space with adjoining dining or sitting area. Main floor laundry with 2piece bath just inside the entrance from the attached double garage. There are 2 spacious bedrooms on the main level and a full bathroom. There is a 13'9" x 20'2" loft perfect for overflow guests or an office. Lower level is finished with a family room (natural gas fireplace), 2 massive bedrooms and the mechanical room. This beautiful setting is so much more than than the home there are approximately 50 acres of open land that has been used as pasture, crop land and hay. Outbuildings include a bank barn, drive shed 40x60 and detached garage 20x32. Only 5 km to Meaford and walking trails at your doorstep. (id:36809)
Royal LePage Rcr Realty
465 Alexander Street
Gravenhurst, Ontario
Welcome to this beautiful Cedar Coast Timber Frame home, built in 2006, showcasing large posts and beams, custom timber staircase and railings and cathedral ceilings of tongue and groove cedar. This home exudes charm, warmth and the big Wow factor upon entry. An open concept great room design features a stunning custom kitchen with walk-in pantry, complimented by a spacious, bright dining room and breathtaking living room with a floor-to-ceiling stone wood-burning fireplace, large windows with a mature forest view and a walk out to a private back deck. Main floor living is made easy with a laundry/powder room and primary bedroom, accented with cedar beams, a 4 pc ensuite and walk-in closet. Climb the timber stairs to a gorgeous loft overlooking the living room and forest view, providing a wonderful work, play or quiet space, together with a 2nd generous sized bedroom with large finished storage spaces and a 3 pc. bathroom. Maple flooring on the main level and cedar plank floors on the upper level,. The finished lower level of this well cared for home has a generous sized family room, bright with morning sunlight, a 3rd bedroom with large egress window and an office/den with similar window and storage closet. This level has under-stair storage, two double hallway closets and a 3 pc bathroom, with large walk-in shower. A very large mechanical/storage room completes this level. An automatic back-up Generac Guardian Series generator provides peace of mind during power outages, to almost the entire home. Custom designed to match this wonderful home is a large, bright double car garage with 2-10x10 garage doors, plywood walls, a mezzanine loft and a Trustcore ceiling. Pictures are worth a thousand words but this home must be seen to be appreciated. ** This is a linked property.** (id:36809)
Royal LePage Lakes Of Muskoka Realty
Upper Unit - 510 First Street
Collingwood, Ontario
Bright & Beautiful 3-Bedroom Collingwood Rental. Welcome to this stunning 3-bedroom, 1.5-bathroom rental, perfectly situated in the heart of Collingwood. This apartment is a true gem, featuring a bright, open-concept layout highlighted by gorgeous exposed wood beams that add warmth and character throughout. The spacious kitchen is a chef's dream, boasting a large island, brand-new stainless steel fridge and stove, and ample counter space for all your cooking and entertaining needs. Step outside onto your large private terrace for al fresco dining or morning coffee, and enjoy a second private balcony for even more outdoor space .This prime location puts you just steps away from all that Collingwood has to offer. Enjoy a short stroll to local shops, fantastic restaurants, scenic trails, and the beautiful shores of Georgian Bay. With year-round activities like skiing, pickleball, hiking, and biking all at your doorstep, this unit is the perfect base for your next adventure. 2 parking spots included. Utilities and internet extra. (id:36809)
Century 21 Millennium Inc.
10 Lockhart Road
Collingwood, Ontario
This cherished family home has been lovingly maintained by the same owners and radiates warmth and charm. The property features a large fenced backyard with mature trees, a spacious entertainment patio with pergola, a detached garage/workshop with garage door opener, plus an additional storage shed perfect for families needing both space and functionality. Inside, you'll find a cozy wood-burning fireplace, California shutters throughout the main and upper levels, hot water on demand, and a well-kept interior that's move-in ready while still offering the flexibility to make it your own. With great curb appeal, an oversized concrete driveway, and a location in a welcoming, family-friendly neighbourhood, this home blends comfort, potential, and convenience. Close to Collingwood Collegiate Institute, Our Lady of the Bay Catholic High School, and Admiral Collingwood Elementary, its ready to begin its next chapter with you. (id:36809)
RE/MAX Four Seasons Doug Gillis & Associates Realty
32 Bethune Road S
Huntsville, Ontario
Welcome to this charming country home, set on a beautifully landscaped 1-acre lot framed by mature trees. Located in a quiet area just minutes from downtown Huntsville, you can enjoy the best of both worlds; peaceful living with the convenience of town nearby, plus access to Vernon Lake just down the road with boat launch. Inside, you'll find gleaming hardwood floors and an inviting eat-in kitchen complete with new cupboards and stainless steel appliances. The home offers 3 bedrooms, 1 full bath, and the convenience of main-floor laundry and living. The unfinished basement provides excellent storage or the opportunity to finish it for extra living space. This property has seen many updates including siding, windows, steel roof, heating and cooling systems, and a new back deck. Stay comfortable year-round with propane furnace, heat pump and a/c, and enjoy peace of mind with a Generac hook-up for generator. Outdoor living shines here with a spacious back deck, gazebo for entertaining, garage, and a shed/workshop with hydro .A well-maintained and immaculate home in a quiet country setting this close to Huntsville is a rare find. Don't miss it! (id:36809)
RE/MAX Professionals North
133195 Allan Park Road
West Grey, Ontario
Luxury Country Retreat Nestled on a Peaceful, Private and Lovingly Landscaped 9.8-Acre Property. As you approach the magnificent log home, which commands attention, you'll be drawn to the front steps leading up to the welcoming composite porch, inviting you to explore the interior. As you step through the front door, you'll be greeted by a bright, spacious, and immaculate interior. The main floor showcases an impressive kitchen with an oversized island and a complete appliance package, dining area with access to expansive deck, a grand great room with soaring cathedral ceilings, and a stunning wood burning fireplace that makes a bold statement. The tranquil primary bedroom features a five-piece ensuite and a walk-in closet that meets your every need. Another full bathroom, a large laundry room, and a practical mudroom completes the main level. As you ascend the log stairs to the second level, you'll appreciate the open office space overlooking the main floor and discover two generous bedrooms sharing another well-appointed bathroom. The walkout basement presents endless possibilities - ample space for a workshop, storage, or your own custom finishing touches. There's also a substantial cold room with walk up access to the triple car garage, plus a fully finished loft above the garage with custom finishing touches that any guest would absolutely love and may never want to leave. After you've explored the spectacular interior, step outside to find an older home used for storage, along with a large storage shed and a garden shed, surrounded by many perennial flower beds. This property offers not just a home, but a serene lifestyle in a beautiful setting on a quiet country road within minutes to Allan Park Conservation Area where you can enjoy fishing, cycling, snowshoeing, skiing & hiking trails, and tobogganing. Are you ready to confidently claim this extraordinary home and property as your own? (id:36809)
Royal LePage Rcr Realty

