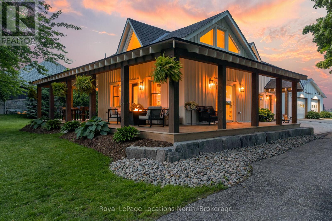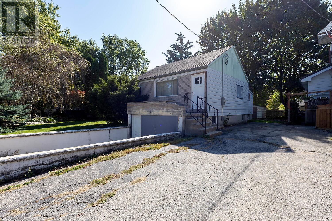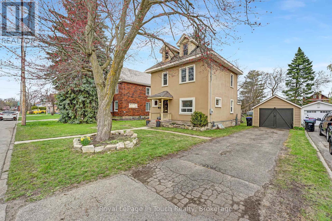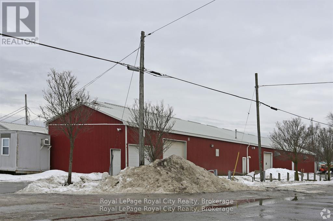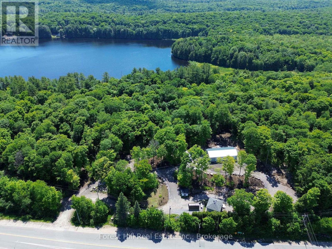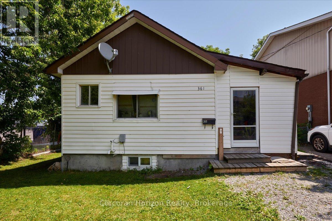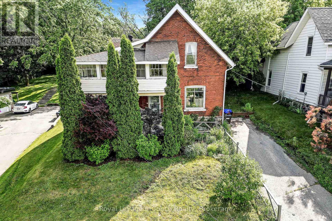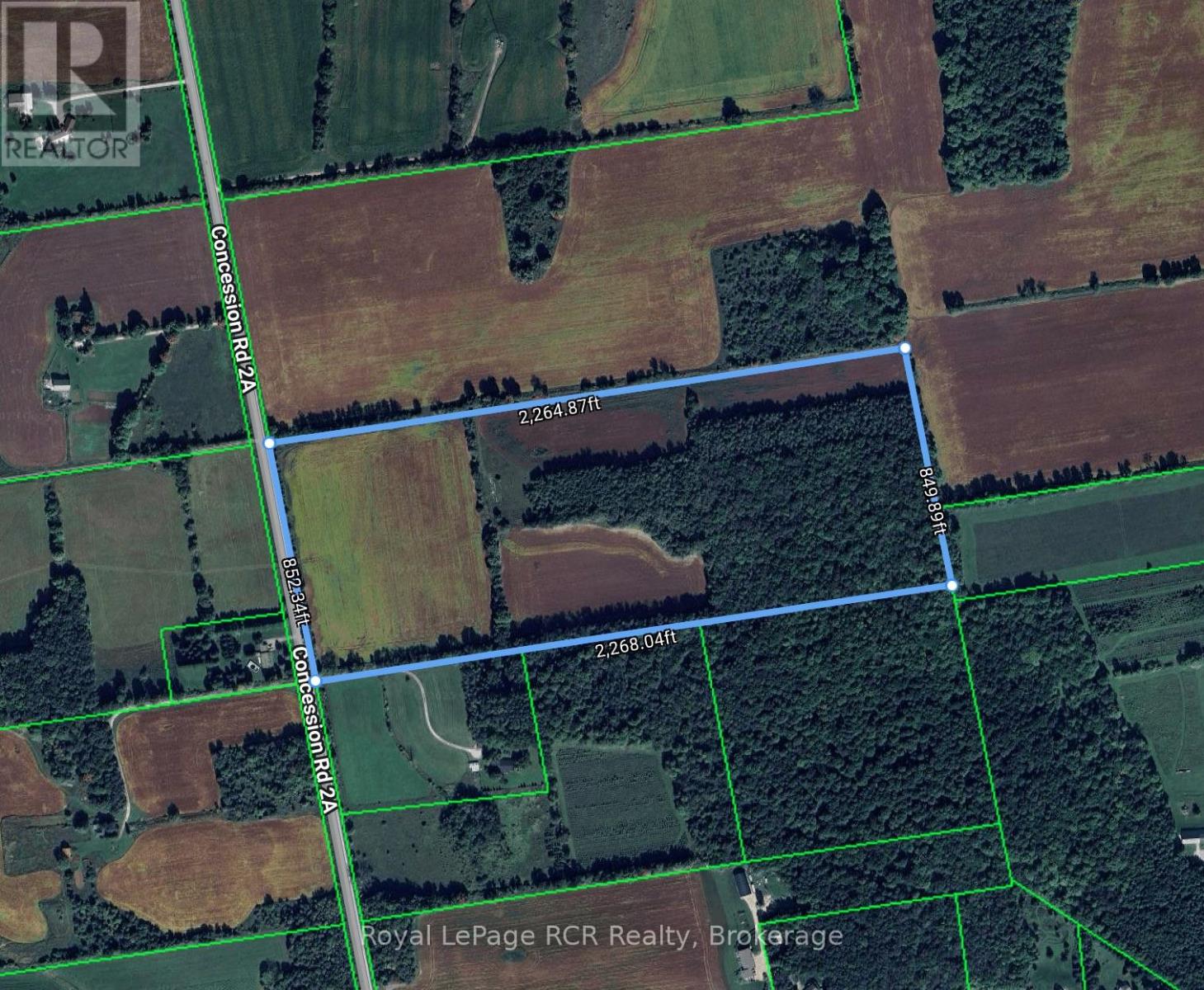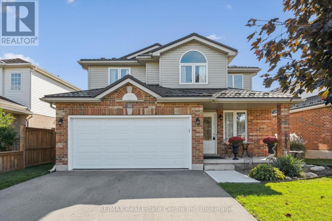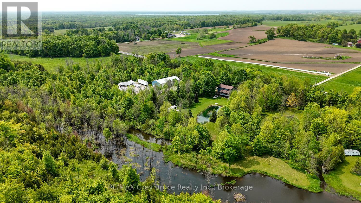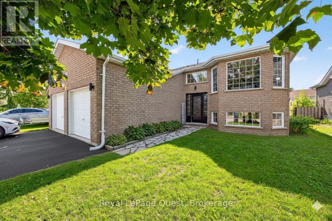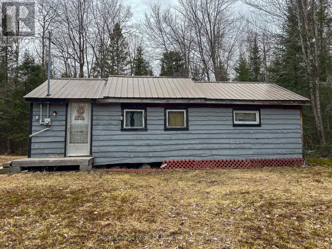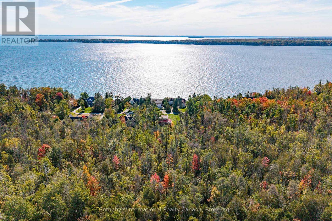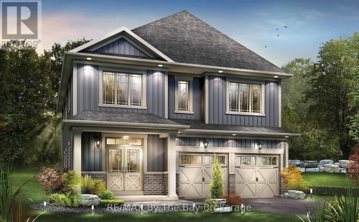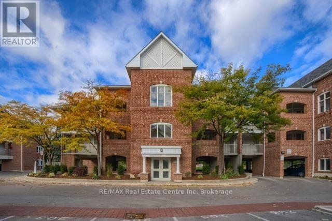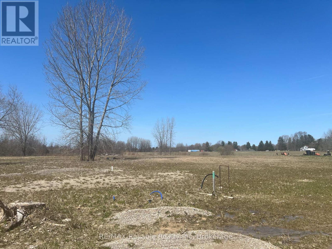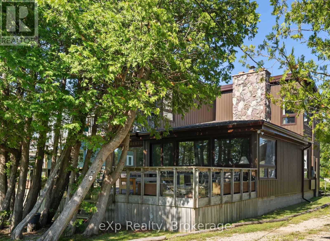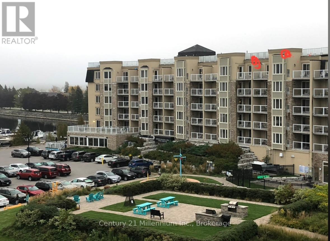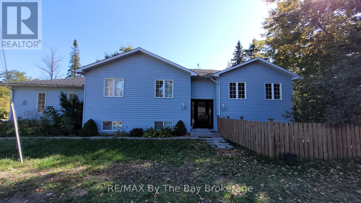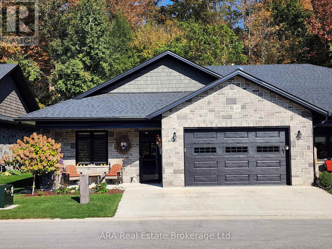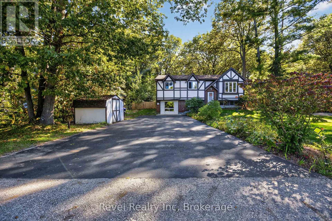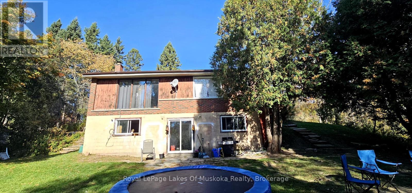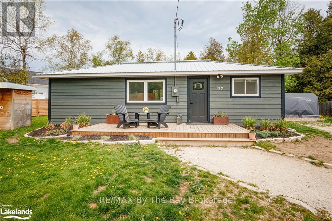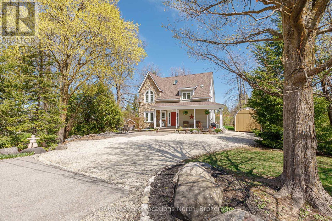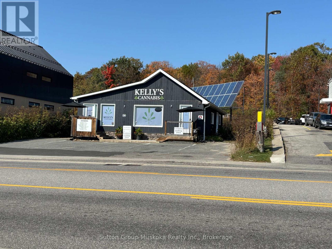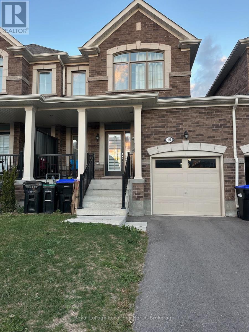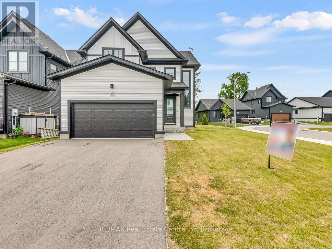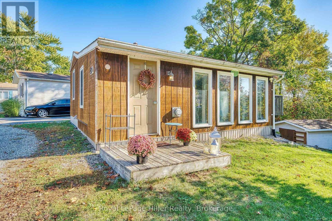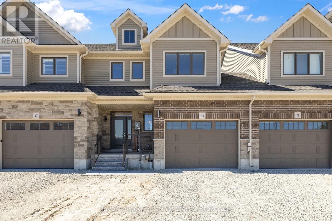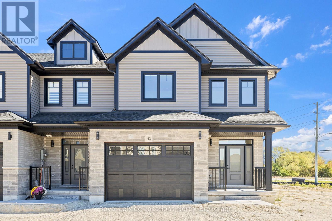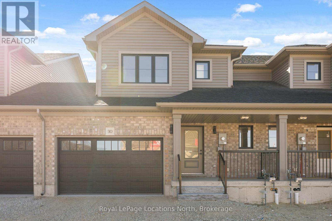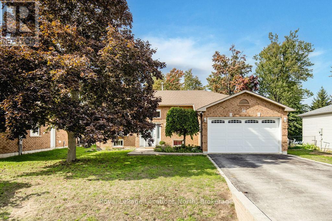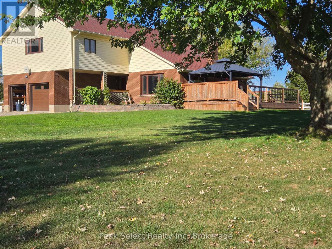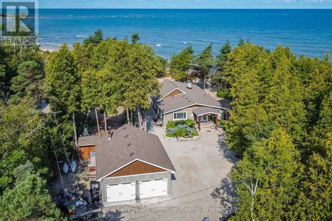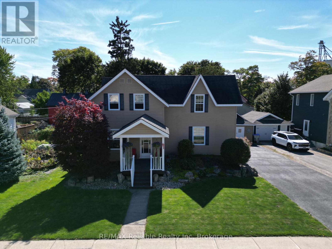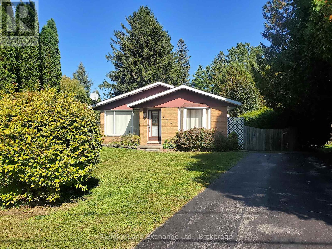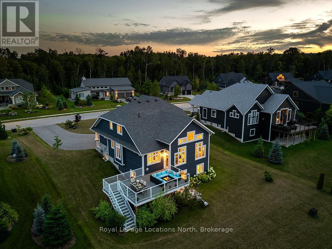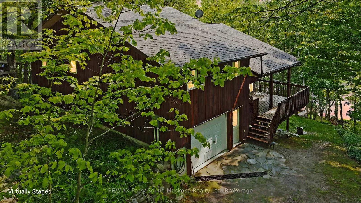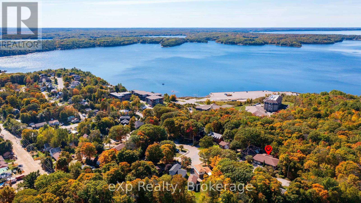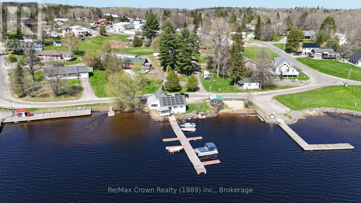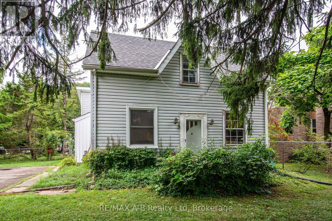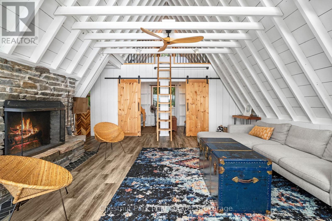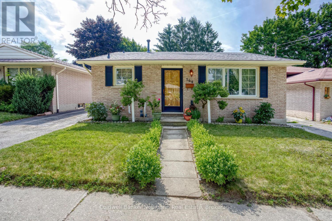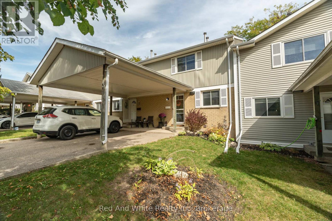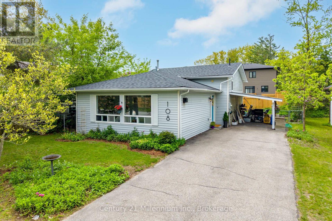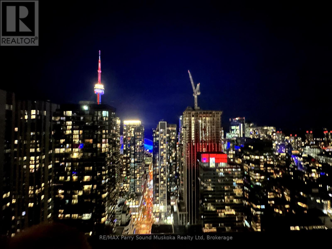5139 8th Line
Essa, Ontario
Charming Country Retreat with Stunning Views!Welcome to this beautifully updated 3-bedroom, 2.5-bath, 1.5-storey home set on a picturesque 0.54-acre lot. Featuring a stylish white board and batten exterior and a wraparound covered porch, this home offers panoramic views and some of the best sunsets around.Inside, youll find modern updates throughout, including quartz countertops in the kitchen and recent stove & refrigerator upgrades (March 2025). The upper level was renovated in Summer 2022, bringing fresh, contemporary appeal to this inviting space. Both floors feature beautiful hardwood flooring. Stay comfortable year-round with a new furnace and propane conversion (May 2019), A/C (May 2023), and a water filtration system (Oct 2023). The home also boasts a major upgrade, converted overhead-to-underground hydro service in Spring 2020.A dream for hobbyists or those needing extra space, the property includes a double detached heated garage. (Overhead propane furnace May 2019).Located just 10 minutes to Hwy 400, 10 minutes Alliston, and 25 minutes to Barrie, this is peaceful country living with convenient city access. Dont miss your chance to own this private slice of paradise! (id:36809)
Royal LePage Locations North
35 Devon Street
Stratford, Ontario
Charming Starter or Investment Opportunity Near Upper Queens Park. Nestled in a desirable Stratford location close to Upper Queens Park, this one-bedroom, one-bathroom home offers incredible potential for first-time buyers, investors, or contractors. With the possibility of converting to a two-bedroom layout, this property is ready for someone to bring their vision to life. Enjoy a nice-sized backyard perfect for relaxing or entertaining, and the convenience of being just minutes from parks, shopping, and all that Stratford has to offer. A great opportunity to create your own charming home and build equity in this beautiful city! (id:36809)
Sutton Group - First Choice Realty Ltd.
431 Manly Street
Midland, Ontario
Welcome to 431 Manly Street, a move-in ready home situated on a rare oversized lot in Midland, featuring three bedrooms, two baths, bright open living spaces, and a modernized kitchen that flows seamlessly into the dining and living areas. With abundant natural light throughout, updated appliances, and thoughtful finishes, this home offers comfort and style. The expansive backyard and detached garage provide excellent outdoor and storage potential, while the location offers proximity to parks, schools, shopping and the waterfront. This property blends convenience, charm and value a great opportunity in todays market. (id:36809)
Royal LePage In Touch Realty
700 York Road
Guelph, Ontario
Excellent opportunity to lease a small commercial garage located along busy York Road, one of Guelphs main east west corridors with convenient access to Highway 6 and major routes. The property is zoned SC.2-11 (Specialized Commercial), allowing for a variety of commercial and service-oriented uses.The unit features a functional garage bay suitable for light mechanical, service, storage, or small-fleet operations ideal for trades, detailing, or logistics support. The site offers ample on-site parking, drive-through access, and strong exposure to York Road traffic. In addition, a nearly half-acre outdoor area is available at additional cost (negotiable). This versatile space can accommodate a range of uses, including parking, outdoor storage, and large-vehicle or equipment staging, subject to zoning and municipal approval. Highlights: Flexible SC.2-11 zoning wide range of commercial/service uses permittedPrivate garage bay with overhead door and shop area Optional ~0.5-acre yard available for parking or storage (extra cost, negotiable)On-site parking and easy truck access directly from York RoadExcellent arterial exposure with signage opportunityMinutes to Highway 6 and Hanlon ExpresswayUtilities separately metered Notes:Existing on-site business has a non-compete; automotive retail/sales use not available.All proposed uses subject to City of Guelph zoning and approvals. (id:36809)
Royal LePage Royal City Realty
4061 Muskoka Rd 169 Highway
Muskoka Lakes, Ontario
PRICE REDUCTION, OWNER IS MOTIVATED! GREAT EXPOSURE FOR HOME BASED BUSINESS. 576 feet of frontage on Muskoka Rd 169. High Exposure at this major intersection in the heart of the Muskoka Lakes power centre. Zoned RU3 and ready for a home Based Business. You will have maximum visibility with highway signage on this 5.5 Acres parcel. Brand new 4 bay 30 x 64 shop with 15 high ceilings, 12 doors, with tubes in concrete ready for heated floor. There is plenty of parking surrounding the building. Permission has been granted for a new 7500 square foot second residential dwelling for a Home Based Business, Bed & Breakfast or Rooming House. The current 3 bedroom/2 bath dwelling has been extensively renovated with a new roof, vinyl siding, R40 insulation, water treatment system, windows, furnace and more all done in 2019-2020. Live in or rent to staff the current cosy, efficient dwelling while you run your highly visible home business. The driveway to the secondary building area is ready for you to drive in and get started with construction. This large 5.5 acre property is surrounded with large trees, privacy and has direct access to Ada lake. Quick access to Bala, Port Carling and Highway 400. This ideal location is just waiting for you to take your business to the next level If you have an Island or property on any of the lakes and need to house your property manager where you can store all your cottage seasonal toys and equipment, consider the possibilities with the allowed secondary residence for overflow with family and friends. Keep your snowmobiles and use this as a base till the lakes freeze up. (id:36809)
Forest Hill Real Estate Inc.
361 Fitton Street
Midland, Ontario
This inviting home, ideal for investors and first-time buyers, combines charm with practicality. Sunlight streams into every room, creating an airy, open-concept feel. The generous living room flows seamlessly into a kitchen featuring updated appliances and space for a cozy dining table. Adjacent to the kitchen, a flexible bonus room offers the perfect spot for a home office, gym, or extra storage. The bedroom features a large closet and a window that welcomes the morning sun. Outdoors, a spacious deck provides an excellent space for relaxing or entertaining, while the sizeable backyard, complete with a shed and ample parking at the side and front, is perfect for those who enjoy spending time outside. This property is full of potential and ready for you to make it your own. (id:36809)
Corcoran Horizon Realty
233 Queen Street
Midland, Ontario
Welcome to 233 Queen Street, a charming century home offering timeless character, spacious living, and a prime location near Georgian Bay. Nestled on an oversized lot in one of Midlands most established neighbourhoods, this property blends old-world craftsmanship with exciting potential. High ceilings, detailed trim, and hardwood floors create a warm, inviting atmosphere throughout, while four generous bedrooms and two full baths provide flexibility for family, guests, or home office needs. The expansive yard offers endless opportunities for gardening, entertaining, or future development, all within minutes of Midlands vibrant waterfront, marinas, restaurants, parks, and boutique shopping. Whether you're looking to restore its heritage charm or modernize the space, this home offers the foundation for something truly special. Experience the best of Midland living at 233 Queen Street where history meets opportunity. (id:36809)
Royal LePage In Touch Realty
237069 2a Concession
Chatsworth, Ontario
Stunning 44 acre parcel close to Owen Sound. There are some amazing building sites that command a view of the countryside that is breathtaking. Woods is about 40 years old except at back of property where the old growth trees remain. Small garage at front of property. Laneway in. Part is rented to a neighbouring farm. Windmill for well. Soybean fields, pasture and treed (id:36809)
Royal LePage Rcr Realty
80 Clairfields Drive W
Guelph, Ontario
Careful, this one's loaded! Located in one of Guelph's most sought-after south-end neighborhoods, 80 Clairfields Drive West is a move-in-ready home that offers style, comfort, and efficiency. An attractive 2 storey home on a huge 50 foot lot welcomes you with stunning curb appeal, a covered front porch, freshly paved double driveway and 2 car garage. Inside, you'll find a bright and modern kitchen with maple cabinetry, new appliances and a cozy living room with a gas fireplace. Sliding doors let you walk out from the dinette to a refinished wood deck. There are 3 generous bedrooms and three renovated bathrooms including a private ensuite. The finished basement adds even more living space with a warm and inviting rec room, complete with built-in shelving and a second gas fireplace. An energy audit prompted the installation of new windows (lifetime warranty) & sliding patio door, a super high-efficiency furnace and AC, and R-60 attic insulation, all contributing to impressively low utility costs. A durable steel roof with a 50-year warranty (transferable) offers peace of mind for years to come. The fenced backyard features a spacious deck, perfect for relaxing or entertaining. Ideally located close to schools, walking trails, shopping, dining, and with easy access to the 401, this home truly has it all! Over $70K in quality updates, too many to mention here. Asking the listing agent for a complete list. (id:36809)
RE/MAX Real Estate Centre Inc
303 - 19 Waterford Drive
Guelph, Ontario
Offered at $399,000 this unit is priced lower than one-bedroom units! Parents, Investors, First-Time Buyers & Retirees don't miss this opportunity! Unheard of in todays market - a two-bedroom condo priced below typical one-bedroom units. With 20% down, the mortgage payment is approximately $1,680/month, and renting the second bedroom could cover more than half of that. It even carries as an investment property which is beyond rare in todays rental market. Located in Guelphs desirable south end, this 2010-built condo is in good condition and features an open-concept layout, a bright modern kitchen, in suite laundry, 5 appliances, and a private balcony with peaceful countryside views. Ideal for parents of U of G students, investors seeking solid returns, retirees wanting a low-maintenance lifestyle, or first-time buyers ready to start building equity affordably. Affordable. Practical. Investment-worthy. (id:36809)
RE/MAX Real Estate Centre Inc
1033 Bruce Road 9
South Bruce Peninsula, Ontario
Welcome to your own private sanctuary nestled on over 8 acres of beautifully treed land in the heart of the Bruce Peninsula, ideally located just minutes from Wiarton and Lion's Head. This remarkable property offers a blend of comfort, functionality, and natural beauty perfect for those seeking privacy, space, and income potential. The main residence features over 2400 sq ft of living space, 3 spacious bedrooms and 3.5 bathrooms, including a luxurious primary suite. Designed for both everyday living and entertaining, the home boasts a large, open-concept kitchen with ample counter space and cabinetry, ideal for the home chef. A bright, expansive sunroom at the back of the home provides stunning year-round views of the large pond and surrounding landscape. Enjoy the peace and beauty of nature with multiple ponds, a finished walk-out lower level with 4 piece bath and kitchen, and a meandering stream that winds through the trees. A standout feature is the massive 40' x 80' heated shop fully equipped with a hoist, two oversized bay doors (12 ft), and ample space for vehicles, equipment, or your next big project. Adding even more value is a secondary home on the property, currently serving as a rental unit, perfect for generating additional income or hosting extended family and guests. With its ideal location, serene setting, and impressive features, this one-of-a-kind property offers a unique opportunity to enjoy country living at it's best on the Bruce Peninsula.**Highlights:*** 3 Bed / 3.5 Bath Main Home* Walk-out Lower Level* Large Kitchen & Sunroom with Pond Views* 40ft x 80ft Heated Shop w/ Hoist & 2 Bay Doors* Multiple Ponds + Stream* Treed, Private 8-Acre Lot* Secondary Home with Rental Income* Close to Wiarton & Lions Head. Don't miss your chance to own this extraordinary slice of paradise and Open The Door To Better Living! (id:36809)
RE/MAX Grey Bruce Realty Inc.
13 Graham Street
Springwater, Ontario
Welcome Home to Your Springwater Dream!Discover this stunning all-brick, open-concept 5-bedroom raised bungalow in the heart of highly sought-after Elmvale, a vibrant Springwater community known for its small-town charm and easy access to everything!From the moment you step inside, youll feel right at home in the bright, sun-filled foyer leading into a spacious, modern layout where natural light pours through large windows. The great room flows effortlessly into a stylish kitchen, complete with walkout to one of two beautiful decks overlooking your private, fully fenced backyard perfect for morning coffee, barbecues, or relaxed family evenings.Upstairs, enjoy two generous, primary-sized bedrooms and a 4-piece bath, while the fully finished lower level offers three additional large bedrooms, another 4-piece bath, and a walk-up side entrance ideal for in-law living, multi-generational families, or guest space.A double car garage with inside entry adds convenience and room for all your toys. Outside, the home sits proudly on a premium lot in a mature, family-friendly neighbourhood, just minutes from Highway 27 and only 20 minutes to Barrie, Wasaga Beach, or Midland.If youve been searching for style, space, and flexibility in an unbeatable location, this home truly checks every box.Your next chapter starts here Welcome to Elmvale living at its best! (id:36809)
Royal LePage Quest
1238 Star Lake Road
Mcmurrich/monteith, Ontario
Escape to your private 79 acre paradise! Featuring a three season cabin, it provides an ideal retreat for nature lovers, hunters or a place to lay your head as you build a permanent residence. This stunning property offers year-round road access and is perfect for building your dream home, hunting, camping, or enjoying endless recreational activities. With ample space and natural beauty, this piece of land provides the ultimate outdoor lifestyle. Whether you're looking for a serene retreat or an adventure-filled getaway, this property has it all. Use the existing three season dwelling Don't miss the opportunity to own your own slice of heaven! (id:36809)
Royal LePage Lakes Of Muskoka Realty
126 Brambel Road
Oro-Medonte, Ontario
Nestled at the very end of a quiet, prestigious dead end street, this private woodland retreat on Brambel Road offers the best of both worlds: a serene 2-acre setting with shared access to Lake Simcoe. Just steps from a private community dock, you'll enjoy the perfect balance of privacy, natural beauty, and year-round recreation in one of the areas most desirable enclaves. The home itself spans over 2200 sq. ft. and combines rustic charm with modern touches. With 3 bedrooms, 3 bathrooms, a bright updated kitchen, hardwood floors, main floor laundry/mudroom, and an updated ensuite, the layout is practical yet full of character. A newly finished 784 sq. ft. lower level (2023) creates extra space for a games room, office, and cozy TV lounge. Outside, the lifestyle continues: relax on the wraparound cedar porch with lake views, host gatherings in the screened-in porch with built-in BBQ kitchen, or retreat to the charming 22x22 century log cabin studio ideal as a guest space, workshop, or creative getaway. For fun, the sports court offers basketball, tetherball, and even oversized chess and checkers. Practical upgrades include a steel roof, newer high-efficiency windows (2022), and a 2-car garage. Whether youre looking to settle in and make it your own or envision building a new dream home in this growing lakeside location, the possibilities are endless. All of this is just 10 minutes to Barrie or Orillia, minutes to skiing, biking, and hiking trails, and just over an hour to Toronto. A rare opportunity to live, play, and relax in a true four-season sanctuary where nature and lifestyle meet. (id:36809)
Sotheby's International Realty Canada
66 Amber Drive
Wasaga Beach, Ontario
Welcome to 66 Amber Drive, a stunning Walnut Elevation B in the sought-after Villas of Upper Wasaga (Phase 4). Set within the peaceful, final master-planned phase of Baycliffe Communities, this enclave is a private pocket of quiet streets and natural surroundings with this home backing directly onto parkland for unmatched privacy. Featuring a striking exterior design and just over 2,700 sq. ft. of upgraded living space, this 4-bedroom, 4-bathroom home is designed for both style and function, and is fully loaded with over $70,000 in upgrades. Inside, the bright open-concept main floor showcases upgraded hardwood, enhanced trim package, and elegant wrought iron spindles. The chefs kitchen is fully loaded with a double pantry, quartz counters, upgraded cabinetry, and sleek black hardware, opening seamlessly to the family and dining spaces. Practical touches include double garage access one through the laundry/mudroom and a bonus side entry from the exterior. Upstairs, retreat to the primary suite with a walk-in closet and spa-inspired ensuite, complete with a double vanity with banker drawers, freestanding soaker tub, and glass shower. Additional bedrooms feature ensuite or Jack & Jill access, all upgraded with quartz counters and premium finishes. With greenspace views for added tranquility, a full basement ready to customize, and thoughtful upgrades at every turn, this home blends comfort, style, and lifestyle. All of this just minutes from Wasaga Beach's shoreline, schools, shopping, and trails. 66 Amber Drive delivers unmatched style, function, and value in one of Wasaga Beach's most peaceful and private pockets. (id:36809)
RE/MAX By The Bay Brokerage
195 - 103 Bristol Road E
Mississauga, Ontario
Beautiful One-Bedroom Stacked Townhouse in a Desirable Location! This well-maintained one-bedroom unit offers comfort and convenience in a highly sought-after area. Enjoy being close to transit, shopping centers, schools, community Centre, doctors office, grocery stores, and easy access to Highways 401/403. The upcoming LRT will add even more value and convenience! The home features a bright open-concept layout with a half wall between the bedroom and living room, allowing natural light to flow throughout while overlooking a peaceful park. The community is well-managed and offers excellent amenities, including: Convenient parking on the main floor Outdoor pool Visitor parking .Beautifully maintained common areas (id:36809)
RE/MAX Real Estate Centre Inc
276 Isaac Street
Central Huron, Ontario
Vacant Commercial building lot in Industrial Park area. Great to put your own building and ready to build (id:36809)
RE/MAX Reliable Realty Inc
329 Bay Street
South Bruce Peninsula, Ontario
Lakefront Living with a great beach and unforgettable sunsets. Welcome to your dream retreat on the shores of Lake Huron! This 3 bedroom, 2 bathroom Viceroy home boasts stunning cathedral ceilings and a stone fireplace that anchors the spacious living room. Beautiful water and beach views through the large windows and two patio doors; one leading to a water view 17 foot x 30 foot deck, the other to a private balcony with sweeping views of the sandy beach below. The oversized 30' x 30' heated four season garage is a great workshop, for all your tools and all your toys. Even better, the garage features a 2 bedroom, 1 bathroom loft with a full kitchen, ideal for guests and extended family. Whether you are looking for a year round home or a lakeside escape, this property has it all, comfort, space, and unbeatable waterfront views. All windows replaced in 2021 (Northstar, most triple pane), Siding 2021, Garage built 2003 with radiant in floor heat with separate zones upper and lower. New raised septic system in 2003, drilled well. Easy access to the fine sand beach directly across the road or walk north on Bay Street past 3 cottages to the sign "Hannigan Cottage", access the beach through the boardwalk. The beach and waterfront are great for kids and puppies as well as kayaking, fishing, paddle boarding, sailing power boating and all other watersports. Or just relaxing by the water. A rare find on this bay, this property has been owned by the same family for over 25 years. Properties like this don't come upon ofter... close to Sauble Beach, Southampton, Tobermory and Owen Sound (id:36809)
Exp Realty
6412-6414 - 9 Harbour Street E
Collingwood, Ontario
3 WEEK FRACTIONAL OWNERSHIP AT Collingwood's only waterfront resort. Built in 2021, this Phase 4 unit located on the top floor (almost corner unit) of Living Water Resort offers amazing unobstructed views of Georgian Bay from their private balconies. Available weeks are #31, 32 & 46 (1st & 2nd week of August & 3rd week of November). Flexible ownership allows use of weeks as scheduled, or exchanged locally, or traded internationally! Not able to book your stay? You can add your unit to a rental pool & make an income. Owners can either rent the 2 units or rent 1 & use the other. Call for more details. With lock off feature, this 2 bed/2 bath/2 kitchen unit can be transformed into a bachelor & 1 bedroom apartment. Bachelor suite has 2 queen beds & a kitchenette. The 1 bedroom unit offers living room w/pull out sofa, electric fireplace, full kitchen w/dishwasher, fridge, stove, microwave, washer/dryer, large main bedroom w/king size bed, & 4pc bathroom with a beautiful glass wall shower. Fully furnished units are maintained by the resort. Amenities include access to pool area, rooftop patio & track, gym, restaurant, spa & much more! Close to Blue Mountain, Wasaga Beach, local trails, beaches, restaurants & shopping. ***All fees (condo & taxes) have been paid until 2028! *** Very motivated seller. Bring all offers! This is a Fractional ownership property, not a time share, therefore Owners are on title. (id:36809)
Century 21 Millennium Inc.
4 61st Street S
Wasaga Beach, Ontario
Available November 1st, this home is ready for you to move in and enjoy. Offering 3+1 bedrooms and 3 bathrooms, including a private ensuite, there's plenty of space for family or guests. The family room with its cozy gas fireplace is perfect for relaxing evenings, while the fenced backyard is great for outdoor living. A double car garage, paved driveway, and central air add comfort and convenience. All this just minutes from the beach and close to schools, shopping, and many local amenities. Note: photos are taken prior to the current tenant. Utilities in addition to the rental amount. (id:36809)
RE/MAX By The Bay Brokerage
32 - 410 Ridge Road
Meaford, Ontario
Elegant 3-Bedroom Life Lease Home 1805 Sq Ft Accessible, Upgraded, and Move-In Ready - Discover this spacious 3-bedroom, 1805 sq ft life lease bungalow featuring slab-on-grade construction ideal for wheelchair accessibility. Enjoy comfort year-round with in-floor radiant heating and wall-mounted cooling. Wide 36" doors and smooth laminate flooring ensure a carpet-free, accessible environment. The unit boasts a large single-car garage with upgraded epoxy flooring, Trusscore walls, and a floor drain, perfect for easy maintenance. An owned boiler efficiently supplies domestic hot water and radiant slab heating. Upgrades include a built-in coffee bar with wine fridge, California shutters throughout, and electric roll-down screens enclosing the rear porch for all-season enjoyment. The backyard features an interlocking stone patio overlooking a tranquil treed area. Inside, the primary bedroom offers an enlarged walk-in closet with a California Closet system and pocket doors maximize usable space in the primary suite and front bedroom closet. Interior bedroom 3/den has a solar tube, bringing in natural light where no window is available. Both bathrooms have been upgraded with tiled, glass-door showers, no tubs. Additional highlights include LED lighting with dimmers in the main living areas. Life lease term is for the owner(s) lifetime plus one year for estate resolution. The $730 monthly fee includes property taxes, lawn and snow clearing (driveways and street only), and reserve fund. Unit ownership includes drywall boundaries (length, width, height). There are no age restrictions in this friendly subdivision. This home combines thoughtful design, premium finishes, and an accessible layout, making it a rare find in the life lease market. Experience comfort, style, and low maintenance living within a welcoming community. The purchaser will need to pay 1.5% of the sale price to Meaford Golf Mews Inc for the creation of the new lease. (id:36809)
Ara Real Estate Brokerage Ltd.
203 Knox Road W
Wasaga Beach, Ontario
Welcome to this beautiful property full of potential in the heart of Wasaga Beach! This 4-bedroom, 2-bathroom home offers open-concept living, perfect for families and entertainers alike.The spacious kitchen provides plenty of counter space for your next family dinner or gathering, flowing seamlessly into the main living area for a warm, inviting feel.Step outside to your massive backyard oasis ideal for hosting summer BBQs, relaxing by the gardens, or enjoying the peaceful surroundings. The property also features a detached garage/workshop complete with heat and electricity perfect for hobbyists, car enthusiasts, or additional storage.With its combination of space, functionality, and charm, this home truly offers something for everyone. Close to beaches, trails, schools, and all of Wasagas amenities this property wont last long! (id:36809)
Revel Realty Inc
171 Fairyview Drive
Huntsville, Ontario
Excellent investment package featuring two income-generating homes plus a commercial lot on Hwy 60. Home 1 offers 3+1 bedrooms with a walk-out basement,. The second home offers 2+1 bedrooms. Both are tenanted with steady cash flow. Conveniently located near the highway, hospital, and downtown in a desirable neighbourhood. Rare opportunity combining residential and commercial potential in a great location. (id:36809)
Royal LePage Lakes Of Muskoka Realty
127 Glenlake Boulevard
Collingwood, Ontario
Renovated Bungalow for lease available October 15th! This home features 2 bedrooms and 1 bathroom situated on a mature lot.Beautiful kitchen with stainless steel appliances. Laminate flooring through out. Located on mature lot with deck for enjoyment. (id:36809)
RE/MAX By The Bay Brokerage
213 Camperdown Road
Blue Mountains, Ontario
This fantastic 4-bedroom, 3-bathroom home combines the coziness of cottaging with all the comforts and conveniences of a full-time home. Your first impression will leave you with the feeling of country charm as you are greeted with the covered front porch. The private yard (80x182 Ft) creates a sanctuary for the naturally bright lit interior. The floor-to-ceiling windows across the Kitchen and Great Room leaves you with the feeling of being outdoors while enjoying the warmth & coziness of inside. Tastefully decorated throughout with Hardwood floors, Pot Lights, Vaulted ceilings on the second-floor bedroom space & a Skylight that adds to the natural brightness. The home has a Gas fireplace in the Great Room, a large Kitchen with a Breakfast Bar, and an open-concept main floor plan. The unfinished basement is a blank canvas for improving your value and lifestyle. It has 9 ft ceilings, Heated floors, and large windows that brighten up the space. The East-facing Backyard is professionally landscaped, featuring a large composite deck and a lower-level patio that leads to a hot tub, perfect for soothing your tired bones after all your outdoor activities. There is access to a beach at the end of the road for you to launch your SUP or Kayaks. The home is located across the road from the Georgian Trail, which runs from Collingwood to Meaford. Minutes to the Georgian Bay Golf Club, Georgian Peaks Ski Resort, Pease Marsh Conservation Area & about 10 minutes to Blue Mountain and its Village. For your dining & shopping convenience, you are approximately 5 minutes from downtown Thornbury & approximately 15 minutes from downtown Collingwood. We couldn't possibly list all the recreational opportunities that this property is conveniently located near, so come and check it out for yourself. (id:36809)
Royal LePage Locations North
36 King William Street
Huntsville, Ontario
36 King Wiilliam presents an excellent opportunity for exposure for your product or service. Located in the Heart of Huntsville's business district this is a prime downtown location. Base Rent is - $2100.00 plus TMI. Taxes - $418.33, Building insurance - $233.66. Maintenance - $162.00 Monthly total $3,186.79 (id:36809)
Sutton Group Muskoka Realty Inc.
15 Kirby Avenue
Collingwood, Ontario
ANNUAL RENTAL Available December 1st. Welcome to Indigo Estates, one of Collingwoods most desirable family-friendly communities. This 3 bedroom townhome offers bright, open-concept living with a kitchen, dining, and living area filled with natural light and sliding doors leading to the backyard. The fenced backyard provides a nice, private outdoor space. The kitchen features stainless steel appliances and a sleek chimney-style exhaust. A 2 piece bathroom is just off the living space. Upstairs, the spacious primary suite includes a walk-in closet and ensuite bath, complemented by two additional bedrooms and a full bathroom. The unfinished basement provides plenty of storage space along with laundry facilities. Ideally located within walking distance to Admiral Collingwood Elementary, CCI, Our Lady of the Bay Secondary, and Collingwoods vibrant downtown shops, restaurants, and entertainment. Outdoor enthusiasts will love the nearby trails for hiking, biking, and cross-country skiing, while Blue Mountain Village, the beaches of Georgian Bay, Wasaga Beach, and Collingwood General & Marine Hospital are just a short drive away. (id:36809)
Royal LePage Locations North
9 - 297 Whiting Street
Ingersoll, Ontario
Welcome to the Super Beautiful ..epitome of comfortable, energy-efficient living in this award-nominated subdivision. Built in 2024 by a reputable local builder, this Net-Zero ready home offers superior performance, significantly exceeding code-built standards making it one of the most efficient and healthiest homes you'll ever own. Step inside to a beautifully designed interior showcasing a spacious kitchen with ample cabinetry, a large island, and quality appliances including a gas stove, fridge, dishwasher, washer, and dryer . Windows are finished with elegant blinds, You'll find three generously sized bedrooms, including a primary suite with a luxurious ensuite and walk-in closet. The partially finished basement adds a great recreation room, perfect for entertaining. (id:36809)
RE/MAX Real Estate Centre Inc
52a - 3100 Dorchester Road
Thames Centre, Ontario
Nestled within a welcoming 55+ community, this hilltop property sits at the end of a quiet road, offering added privacy and beautiful views of parkland, mature trees, and forested walking trails. Inside, the home features a spacious eat-in kitchen, large family room, one bedroom, full laundry, and a raised patio to enjoy the outdoors. Oversized south- and east- facing windows fill the living spaces with natural light. For those who enjoy hobbies or need extra storage, a 12 x 18 detached workshop is equipped with electricity, cabinets, and a workbench. Additional highlights include a forced-air furnace and central air conditioning.This property combines affordability, functionality, and a desirable setting in the heart of Dorchester (id:36809)
Royal LePage Hiller Realty
49 Swain Crescent
Collingwood, Ontario
Step into this brand-new, never-lived-in townhouse by award-winning builder, Sunvale Homes, thoughtfully designed with organic textures and an emphasis on light, warmth, and natural materials. With its west-facing backyard, the home glows with golden-hour light, creating a serene backdrop for everyday living. The main floor combines functionality with style, offering an airy open layout, clean architectural lines, and natural wood accents. The kitchen is finished with quartz countertops, stainless steel appliances, and a soft neutral palette that feels both modern and grounded. The dining area with green shiplap wall, flows effortlessly into the spacious living room, creating the perfect space for gathering and entertaining. Upstairs, a custom staircase in warm white oak stain leads to a thoughtfully planned second level. The primary suite is a calming retreat, featuring a sunlit bedroom, walk-in closet, and spa-inspired ensuite with a double white oak vanity, quartz counters, and a glass-enclosed shower. Two additional bedrooms, a chic 4-piece bath, and convenient upper-level laundry complete the floor. With its organic-inspired aesthetic, abundant natural light, and elevated finishes, this home offers a fresh take on luxury living. Sod and fencing in the backyard will be completed soon, with front landscaping and driveways coming later. Full Tarion warranty enrolment, this is the Forest Model. (id:36809)
Royal LePage Locations North
42 Swain Crescent
Collingwood, Ontario
Welcome to Poplar Trails - Where Luxury Meets Lifestyle! This brand-new, never-lived-in three-bedroom townhouse by award-winning builder, Sunvale Homes is thoughtfully designed with high-end finishes throughout. The main floor welcomes you with warm engineered hardwood that extends through most of the second level.The gourmet kitchen features quartz countertops, brand-new stainless steel appliances, a large corner layout in a warm greige, and a custom-painted dark island. The dining area is by the striking custom-stained oak staircase, while the living room, anchored by a cozy fireplace, offers a perfect space for both relaxing and entertaining. Upstairs, the layout balances comfort and privacy: two bedrooms share a stylish main bath, while the primary suite occupies its own wing on the other side of the home. This sanctuary includes a massive walk-in closet and spa-inspired 5-piece ensuite with a soaker tub, custom glass shower, and quartz countertops. Set on one of the largest lots in the community, this home is ideal for family living, entertaining, and enjoying everything Collingwood has to offer - scenic trails, parks, boutique shops, fine dining, ski hills, golf courses, and the stunning shores of Georgian Bay. Sod coming soon to the backyard. Full Tarion warranty provided. A very poplar model - The Meadow. (id:36809)
Royal LePage Locations North
30 Swain Crescent
Collingwood, Ontario
Cutest home ever and at an amazing price! An opportunity to own a brand new, never-lived-in townhouse by award-winning builder, Sunvale Homes. This luxury residence truly has it all starting with south-facing backyard that fills the home with natural light. Inside, the design is timeless yet modern, featuring warm woods, natural tones, and clean lines throughout. The main floor is perfectly designed for everyday living and entertaining, showcasing a gorgeous kitchen with quartz countertops, a large island, brand new stainless steel appliances, and a spacious dining area. An office nook adds functionality, while the generously sized living room, anchored by a cozy fireplace, is the ideal spot to unwind. A custom white oak stained staircase leads to the thoughtfully laid-out second level. The primary suite impresses with its large bedroom, walk-in closet, and spa-inspired ensuite complete with a white oak vanity, quartz counters, and a custom glass shower. Two additional bedrooms, a stylish 4-piece main bath, and convenient upstairs laundry complete the level. With its beautiful finishes, brand new appliances, bright south-facing yard, and unbeatable value, this home won't last long! Sod and fence in the backyard coming soon. Full Tarion warranty provided. This is the Hamilton Model (id:36809)
Royal LePage Locations North
52 Royal Beech Drive
Wasaga Beach, Ontario
House hunting can be stressful. You want a home that's solid, practical and ready to enjoy. This one checks a lot of boxes. Built on a generous 61 x 181 ft lot with mature trees, this well-maintained family home offers 3+1 bedrooms and 2 full bathrooms plus a half bath, with approximately 1,400 sq ft on the main level plus a spacious finished basement. Recent updates give peace of mind: a new roof (2025, 40-year shingles) and new eaves with gutter guards front and back (2025), new furnace/AC, plus windows (2013) and a new front door. The heart of the home is the eat-in kitchen with quartz counters, stainless steel appliances and laminate flooring that flows through the main living areas - there's even a RO water system for added convenience. The primary suite is thoughtfully arranged and features a semi-ensuite with double quartz sinks and a luxurious soaker tub, and the main bath features an updated walk-in glass shower with contemporary tile. Main-floor laundry keeps everyday living easy. Downstairs the freshly painted basement adds real usable space: a legal-sized bedroom, a 3-pc bathroom, a large rec room plus a second rec room finished in warm pine, and a big storage room. Additional features include a 100-amp panel, a updated garage door with loft storage and a fully fenced (fence 2024) yard for privacy. This is a comfortable, move-in ready property with all major updates completed, giving long-term value. Walking distance to school is a great draw for families plus trails, beach and shopping/transit are a short walk away. (id:36809)
Royal LePage Locations North
20076 Cherryhill Road
Thames Centre, Ontario
Horse, goat, garden or recreational hobby farm awaiting for you to develop on About 16.8 acres with very spacious 2 storey home. The front few acres already fenced in pasture & paddocks with a large run-in for horses. So much more room for additional pasture, trails, shed/barn etc. Ton of room to park the trailers, truck, & RV in large circular driveway. Room to put in a pool and extra special shop/barn in addition to the already oversized 2 car garage (about 23.9 x 22 ft) that is attached to the home. Zoned Agricultural. Discover the raw hilly land behind, old wild asparagus patch; paddock & pasture with large run-in/shed, Huge 2 storey home & about 16.8 acres to create your dream. Very easy access to Highway -located 8ish minutes to 401; 15ish London per google. In the home will find BOTH a large family room & living room on the MAIN level. The family room could be developed as a main floor bedroom suite if wanted. Huge kitchen with eating area. Main level Laundry /mud ROOM with side door to deck. The 2nd level has one of the largest primary bedroom suites seen in awhile - with 2 walk-in closets, Ensuite with double sinks, shower & toilet. Four MORE spacious bedrooms on 2nd level. Large bathroom with room for extra make up desk, or cabinets. You may have some finishing /updating to do; but the BIG EXPENSIVE items for rural properties have been done: NEW SEPTIC 2024; NEW Drilled WELL about 7ish yrs ago; SHINGLES about 11-12 yrs ago; NEW BREAKER PANEL 2025; duel flush toilets in most bathrooms; most main level WINDOWS and doors are updated; Both GARAGE DOORS new 3ish yrs ago; and Newer GAZEBO on large deck. Oh and its GAS forced air gas. Definitely you will do some decor & changes to make it your own & will have a HOME for all of your family's (including the 4 legged member) activities, work/offices, etc. (id:36809)
Peak Select Realty Inc
20076 Cherryhill Road
Thames Centre, Ontario
Horse, goat, garden or recreational hobby farm awaiting for you to develop on About 16.8 acres with very spacious 2 storey home. The front few acres already fenced in pasture & paddocks with a large run-in for horses. So much more room for additional pasture, trails, shed/barn etc. Ton of room to park the trailers, truck, & RV in large circular driveway. Room to put in a pool and extra special shop/barn in addition to the already oversized 2 car garage (about 23.9 x 22 ft) that is attached to the home. In the home will find BOTH a large family room & living room on the MAIN level. The family room could be developed as a main floor bedroom suite if wanted. Huge kitchen with eating area. Main level Laundry /mud ROOM with side door to deck. A convenient 2 piece bath as well. The 2nd level has one of the largest primary bedroom suites seen in awhile - with 2 walk-in closets, Ensuite with double sinks, shower & toilet. Four MORE spacious bedrooms on 2nd level. Large bathroom with room for extra make up desk, or cabinets. TWO linen closets -in main bathroom & double door in hallway. You may have some finishing /updating to do; but the BIG EXPENSIVE items for rural properties have been done: NEW SEPTIC 2024; NEW Drilled WELL about 7ish yrs ago; SHINGLES about 11-12 yrs ago; NEW BREAKER PANEL 2025; duel flush toilets in most bathrooms; most main level WINDOWS and doors are updated; Both GARAGE DOORS new 3ish yrs ago; and Newer GAZEBO on large deck. Definitely you will do some decor & changes to make it your own & will have a HOME for all of your family's (including the 4 legged member)activities, work/offices, etc. Zoned Agricultural. Discover the raw hilly land behind, old wild asparagus patch; paddock & pasture with large run-in/shed,, huge home & about 16.8 acres to create your dream. DO NOT go on property without appointment please. Dates are not exact. Do not touch/pet animals for safety. Located 8ish minutes to 401; 15ish London per google. on MLS# X12445518 (id:36809)
Peak Select Realty Inc
103 Saugeen Beach Road
Saugeen Shores, Ontario
Dream Beachfront Retreat in Port Elgin. This is an unparalleled opportunity to own a piece of Saugeen Beach Road's coveted shoreline, nestled in the trees along the enclave known locally as Eidt's Grove. This property boasts a generous 111 foot frontage of sandy Lake Huron shoreline, offering spectacular panoramic views and sunsets. The large, private lot is a natural oasis, featuring a charming babbling stream that meanders through the property. The fully renovated 1,800 square foot year-round home or vacation hideaway (fully updated in 2010) is designed for comfort and style. Inside, the home is anchored by a rustic stone fireplace in the main living area, complemented by engineered hickory wood floors and a bright, functional kitchen featuring whitewashed poplar cabinetry, a large island, and stainless steel appliances. With three bedrooms, a large entrance foyer, and a main-floor laundry room, this home is as practical as it is beautiful. Step outside to exceptional outdoor living spaces, including stunning exposed aggregate concrete walkways and patios that lead directly to the white sand beach. The property is complete with an oversized, detached 24 x 30 foot insulated garage/workshop, a woodshed, a 7 x 11 foot bunkie, and a refreshing outdoor shower, making this a truly turn-key lakefront gem. (id:36809)
Royal LePage D C Johnston Realty
91 King Street
Bluewater, Ontario
Welcome to the perfect family home - packed with curb appeal, functionality, and privacy. The oversized covered back deck is an absolute highlight, overlooking a completely secluded backyard where you can relax or entertain without a neighbour in sight. The detached workshop offers plenty of space to store snowmobiles, lawn equipment, bikes, and still leaves room for a workspace or hobby area. Step inside to a practical mudroom - ideal for kids, shoes, and coats with a convenient 2-piece bathroom and main-floor laundry right off it. The spacious living room is filled with natural light thanks to its large windows, creating a warm and inviting space for the whole family. The kitchen features upgraded cabinet doors and a centre island, with a dining room large enough for family meals and gatherings. Upstairs, the primary bedroom (19.4 ft x 10.8 ft) easily fits a king bed and offers double closets plus an additional bonus closet. Two more generously sized bedrooms (12.5 ft x 13.5 ft and 9.10 ft x 12.5 ft), each with their own closets, provide comfortable space for kids or guests. The 4-piece bathroom is impressively large, giving you plenty of room to get ready for the day and room to add extra storage. The unfinished basement is a fantastic space for storing your seasonal items. Outside, the double-wide driveway means no more vehicle juggling. Located just a short walk to the elementary school, ball diamond, park, arena, and library, and only 10 minutes to Exeter for shopping, groceries, and the hospital - this is small-town living at its finest with every convenience nearby. (id:36809)
RE/MAX Reliable Realty Inc
434 Clarendon Street
Saugeen Shores, Ontario
A fantastic opportunity to enter the Southampton market! This affordable three-bedroom, 1.5-bath bungalow sits on a deep, private, and usable lot surrounded by mature trees. Inside, youll find two inviting common areas, a large kitchen with a walkout to the yard, and a separate laundry room. The detached garage/workshop adds practical space for storage or hobbies. This home has great bones, with a concrete block foundation, a three-foot crawl space providing easy access beneath, vinyl windows, and a roof approximately seven years old. Owned and cared for by the same family for 37 years, it is spacious and full of potential, making it an ideal starter home, rental, or cottage. An excellent opportunity in Southampton. (id:36809)
RE/MAX Land Exchange Ltd.
128 Timber Lane
Blue Mountains, Ontario
Sophisticated Living in Thornbury's Coveted Timber Lane! Tucked away in one of Thornbury's most sought-after neighbourhoods, this exquisite home offers the perfect blend of luxury, comfort, and convenience - just steps from Georgian Bay and the Georgian Trail. Built in 2019 by Reids Heritage Homes, this meticulously designed residence sits on an impressive 240-foot-deep lot, offering privacy and space to enjoy every season. Step inside to discover a light-filled interior, where soaring cathedral ceilings and a wall of windows in the living room create a seamless indoor-outdoor connection. Hardwood flooring adds warmth throughout, while the custom-designed kitchen is a chefs dream - complete with elongated cabinetry, sleek granite counter tops, under-cabinet lighting, and casual seating. The separate formal dining room makes entertaining effortless. The main-floor primary suite is a private retreat, featuring a walk-in closet and a spa-like 5-piece ensuite. A dedicated office, main-floor laundry, and a well-appointed mudroom ensure everyday convenience. Upstairs, two spacious bedrooms and a cozy loft-style living area provide the ideal space for kids or guests. The fully finished lower level is designed for entertainment and relaxation, boasting a walkout to the backyard, a large living area, a pool table, a stylish bar, an additional bedroom, and a full bathroom - perfect for hosting or unwinding after a day on the slopes or the water. Situated among high-end homes and just minutes from Thornbury's charming shops, restaurants, and marina, this is a rare opportunity to embrace the four-season lifestyle in a premier location. Book your private showing today and experience the best of Thornbury living! (id:36809)
Royal LePage Locations North
38 Shebeshekong Estates Road S
Carling, Ontario
PRIME SOUTH WEST EXPOSURE on Shebeshekong Lake! BREATHTAKING SUNSETS! This 4 season lake house or cottage getaway is nestled on 2/3 of an acre treed lot, Clean clear 103' of sandy base shoreline, Approx 2300 sq ft, Open concept Great Room enhanced with vaulted ceilings, Wall of windows viewing lake, Fantastic kitchen with huge island, Abundance of cabinetry, Quartz counters, , 3 bedrooms, Warm hardwood floors, Finished walkout lower level boasts family room, Den/guest room, 2nd bath, Desirable oversized double garage with workshop/storage area, New ('24) high efficiency forced air propane furnace, Located just 15 minutes from Parry Sound, Shebeshekong Lake is ideal for family fun, Gentle to step in at water's edge, Deep water at end of dock for great swimming, boating, fishing, Protected waters with gorgeous Northern Natural Landscape, Windswept pines, Year round road access, Don't miss this Lakefront Opportunity being offered by the original owner! (id:36809)
RE/MAX Parry Sound Muskoka Realty Ltd
18 Kristen Heights
Parry Sound, Ontario
SPACIOUS 4 BEDROOM HOME IN A PREFERRED LOCATION -- STEPS FROM GEORGIAN BAY AND THE FITNESS TRAIL! You can have it all in this solid brick bungalow offering over 2,400 square feet of living space, perfectly situated on the edge of town. A large entry flows seamlessly into the welcoming living room. A versatile family/flex room is found adjacent and is ideal for a home office, playroom, or gym. The large eat-in kitchen features abundant cabinetry, newer appliances, and plenty of room for family gatherings. On one side of the home, the generous primary bedroom offers a walk-in closet and 3-piece ensuite with a newer toilet and shower. A second bedroom and a convenient combination laundry room/3-piece bath complete this wing. On the opposite side of the house, you'll find two additional bright and spacious bedrooms with a full-sized bathroom shared between them - perfect for family or guests. Four sliding patio doors lead to a spacious west-facing deck where you can unwind and take in the peaceful, natural surroundings and seasonal views of Georgian Bay. Enjoy the serenity of the screened-in porch, overlooking the private forested setting. An oversized and heated 2-car garage features newer door openers, workbenches and upgraded electrical - ideal for so many hobbies! This house has accessibility features throughout and is wheelchair friendly with a ramp located in the garage. Other recent upgrades include a new natural gas furnace, gas on-demand hot water, and updated hardwood and carpet flooring. Finishing the partial basement, with its separate entrance, opens up options for increased living space/separate suite potential. Move right in and enjoy, or personalize the space with your own touches. THIS PREMIUM LOCATION OFFERS THE TRANQUILITY OF COUNTRY LIVING WITH ALL THE CONVENIENCES OF BEING IN TOWN! (id:36809)
Exp Realty
85/84 Wilson Lake Road
Parry Sound Remote Area, Ontario
Profitable Waterfront Resort in Unorganized Township - Turnkey Investment with Huge Upside Potential! Welcome to this exceptional 2.47 acres waterfront resort in the scenic and highly desireable Port Loring area. Located in an unorganized township, this property offers maximum development flexibility - ideal for investors and entrepreneurs. Property Highlights: Owner's waterfront residence for year round living - 9 income-generating cottages (4 winterized - 5 seasonal) ranging from 1-6 bedrooms - infrastructure in place for 4 additional residential units - 16 privately rented boat slips for extra seasonal income - Hydro Micro FIT solar system provides passive income - municipal water and commercial grade septic system - 140 feet ofwaterfront with sandy beach area on Wilson Lake - part of the Pickerel River System boasting 40 miles ofboating adventures - walking distance to town amenities, shops and services. The resort is ideally located in one of Ontario's popular snowmobiling destinations, with direct access to a well-maintained trail network featuring over 200 km of local groomed trails. Riders can easily connect to the Trans-Provincial Trail System, attracting snowmobile tourism from across the province. Revenue growth potential: Boost rental income by updating and modernizing the existing units to attract higher-paying guests and off-season visitors. With strong demand, this resort offers exceptional returns and room to scale. Area is a top destination anglers, boaters, and nature lovers - making it one of Ontario's hidden gems for tourism and investment. Live, Work & Grow in Cottage Country - your Waterfront Business Awaits! (id:36809)
RE/MAX Crown Realty (1989) Inc.
48 Franklin Drive
Stratford, Ontario
Over 100 Years Old, full of Charm & Character! Here is your opportunity to own one of the area's original farmhouses, a true piece of history surrounded by trees and nature. Country in the city. This character-filled home features 4 spacious bedrooms, 2 bathrooms, and a welcoming country-style kitchen. Tucked away from everything and everyone, sitting among mature trees and nature's embrace, yet just three streets from major shopping and conveniences, it offers the best of both worlds. Recent updates include hydro, plumbing, and refinished wood floors. Across from a community garden, the property sits peacefully, providing privacy and tranquility. Cute as a button and full of charm, this unique home is ready for its next chapter. This over 100-year-old farmhouse is one of the area's true originals, a home that has gracefully stood the test of time. Bursting with character, and a warm, country-style kitchen that invites family gatherings and quiet mornings alike. Beautifully maintained wood floors blend modern comfort with timeless appeal. The home offers rare tranquility without sacrificing convenience. Full of charm and personality, this unique residence is truly cute as a button. Come experience its history, its peaceful setting, and the lifestyle it offers. Book your private tour today and discover a home like no other! Plenty of parking for multiple cars , RV, boat and all your toys. Photos are AL staged. (id:36809)
RE/MAX A-B Realty Ltd
517 Mohawk Road
Georgian Bay, Ontario
Once and while something very special comes along and you need to grab it - don't wait! "Cedar Point Aframe" on Gibson Lake is available for immediate closing and comes fully turnkey with all furniture, inside and out, along with the water toys. Move right in and enjoy Autumn at this 3 season, 760 sq ft, Aframe cabin perched right at the waters edge. Park at your brand new, private, cleared area, off the lane way and meander down to the cottage. Inside you are greeted by a screened in Muskoka room for dining off the kitchen. Into the living space, the stunning views of Gibson Lake are framed by the A and take your breath away. Both bedrooms are quietly tucked away, and a third queen bed is up the ladder to the loft. This sweet little place has been fully renovated with plenty of upgrades throughout which includes new paint, kitchen, flooring, and fixtures. This cottage is conveniently located right off HWY 400 and is 15 minutes to Port Severn, Mactier and Bala. (id:36809)
Chestnut Park Real Estate
169 Country Club Drive
Guelph, Ontario
Welcome Home to This Charming 3-Bedroom Bungalow on a Quiet, Family-Friendly Street! Step into comfort and character with this delightful bungalow, perfectly nestled on a peaceful, tree-lined street ideal for families or anyone seeking tranquility and convenience. The main floor boasts three generously sized bedrooms, each filled with natural light streaming through newer windows installed throughout the home. Enjoy low-maintenance living with attractive laminate flooring (installed just five years ago) and durable vinyl, creating a bright and welcoming atmosphere from the moment you enter. Downstairs, the fully finished basement offers incredible additional living space. A fourth bedroom, a spacious family room, and a built-in bar provide the perfect setup for entertaining friends or hosting cozy movie nights. The large laundry/furnace room offers both functionality and extra storage, something this home has in abundance on every level. Recently updated in June 2025, the main 4-piece bathroom features new tile flooring, a modern vanity, and a brand-new toilet, adding fresh style and comfort to your daily routine. This home has been meticulously maintained, with numerous big-ticket updates for peace of mind, including: New roof shingles (2018) Brand-new furnace and central air conditioning (2025) New tankless water heater (2025) Culligan water softener system (2023).Step outside into your private, deep backyard oasis. Lush and green with mature trees, including your very own pear tree that promises delicious seasonal fruit.This space is perfect for relaxation or weekend BBQs with friends and family. Whether you're a first-time homebuyer, downsizer, or investor, this property offers unbeatable value, comfort, and location. Conveniently located near parks, public transit, Guelph Lake and beach, and just a short drive to a shopping plaza featuring Walmart, Home Depot, banks, and more. (id:36809)
Coldwell Banker Neumann Real Estate
3 - 255 Northlake Drive
Waterloo, Ontario
Welcome to 255 Northlake Drive, Unit #3 in Waterloo! This inviting 2-bedroom, 1.5-bathroom condo is an excellent opportunity for first-time buyers, downsizers, or investors seeking a move-in-ready home in a prime location. Offering the perfect balance of comfort, style, and convenience, this property is designed to fit a wide range of lifestyles.Inside, the bright and functional layout is filled with natural light, creating a warm and welcoming atmosphere. The spacious living room offers plenty of room for relaxing or entertaining, while the tastefully updated kitchen features stainless steel appliances, modern finishes, and ample storage space, making everyday cooking or hosting a true pleasure.Upstairs, the very large primary bedroom is a standout, complete with built-ins for storage that maximize space and practicality. A second bedroom provides flexibility as a guest room, nursery, or home office, and a full bathroom completes the upper level.The finished basement adds valuable square footage with a rec room featuring a cozy fireplace, perfect for family movie nights, entertaining, or setting up a home office, gym, or play area.This home also includes a rare perk for condo living: a private driveway right off Northlake Drive no shared lot required. The neighbourhood is family-friendly and accessible, close to shopping, schools, parks, trails, and public transit. Conestoga Mall is just minutes away, and the charming village of St. Jacobs is only a 4-minute drive. Quick access to major roadways ensures commuting around Waterloo Region is simple and convenient.Affordable, stylish, and move-in ready, 255 Northlake Drive, Unit #3 offers a fantastic opportunity to secure a home that checks all the boxes. Whether youre stepping into the market, simplifying your lifestyle, or growing your investment portfolio, this property is one you wont want to miss. (id:36809)
Red And White Realty Inc
108 Ansley Road
Wasaga Beach, Ontario
Welcome to your dream retreat, where beachside living meets cozy family comfort! Nestled just a short stroll from the sandy shores of Beach Area 1, this lovingly cared-for home offers an idyllic escape from the hustle and bustle while keeping you close to Wasaga's main attraction. Step inside to discover a spacious yet intimate layout that effortlessly blends style with practicality perfect for creating memories with loved ones. The living room invites you in,featuring large windows that allow abundant natural light to flow effortlessly into a defineddining space that's ideal for family gatherings and entertaining friends. The well-appointedkitchen features ample counter space and storage. Retreat to the bedrooms tucked away from the main living area, perfect for rest and relaxation. Meanwhile, the additional kitchenette -whether used as an in-law suite or simply as a convenient extension of your home's functionality - is a versatile area that enhances both privacy and enjoyment. That's not all ! This home boasts an exceptionally spacious crawl space that expands your storage possibilities perfect for seasonal gear or family keepsakes. Some upgrades include; New Roof (2022), Newfurnace and AC (2024). (id:36809)
Century 21 Millennium Inc.
4906 - 108 Peter Street
Toronto, Ontario
One of the best views in the city! 49th floor! A skyscraper view of the city. Your evenings and life will be lit up with colour. Close view of the CN Tower, Rogers Centre, Exhibition place, Lake and even as far as Dundas Square. Catch the air show and watch planes take off and land at Billy Bishop airport. Watch the sunset from the roof top pool. Your little one will love the water dips in the pool. A good size condo for a small family. Pets welcome! Multiple BBQ stations and outdoor areas with patio furniture. A luxury corner unit with floor to ceiling windows and walkout to balcony. Newly built and finished in 2024 by reputable builder. 2 bedrooms and 2 full bathrooms ( 4 piece and 3 piece). Laundry. Upgraded features included granite counter top and pot lights. Both bedrooms with closet. Located in the heart of Downtown Toronto. Included 1 parking space with electric car charging station, 1 locker. Everything you need within walking distance. Restaurants, movie theatre, grocery stores, bowling, mini putt, art galleries, escape rooms, theatre, shopping, transit, TIFF. Great boutique and vintage shopping on Queen Street. All just minutes away. If not just outside the building it's just a few steps away. Large recreation lounge room with multiple sitting areas, work stations and games room. Spacious gym, exercise areas and yoga space. Massive party room. Outdoor fenced in doggy area and pet washing station. Bestco grocery store just opened up in the building this past month. Concierge.One of the most beautiful condos and best finds of 2025. Seller is a Realestate Broker. Floor plan available. (id:36809)
RE/MAX Parry Sound Muskoka Realty Ltd

