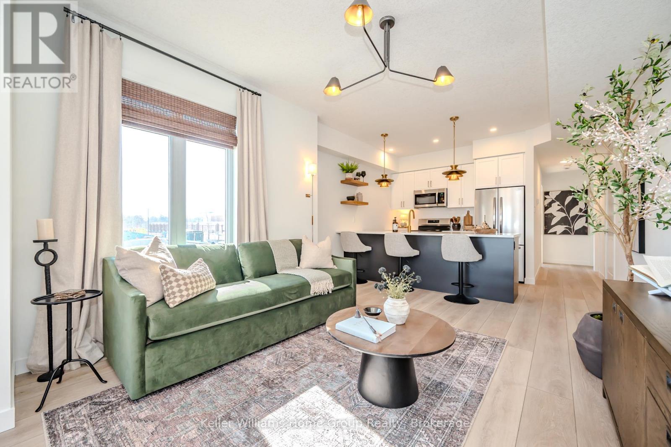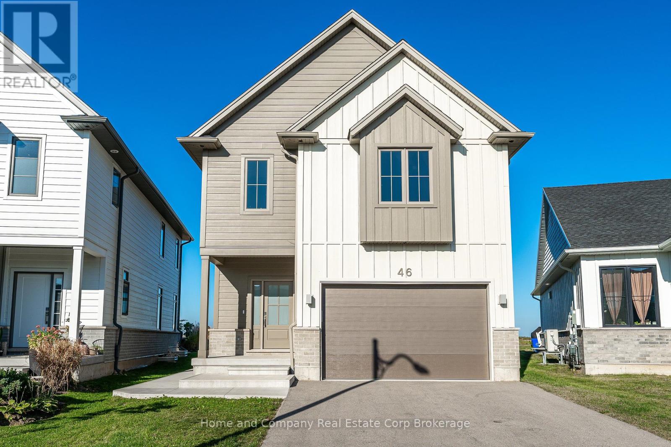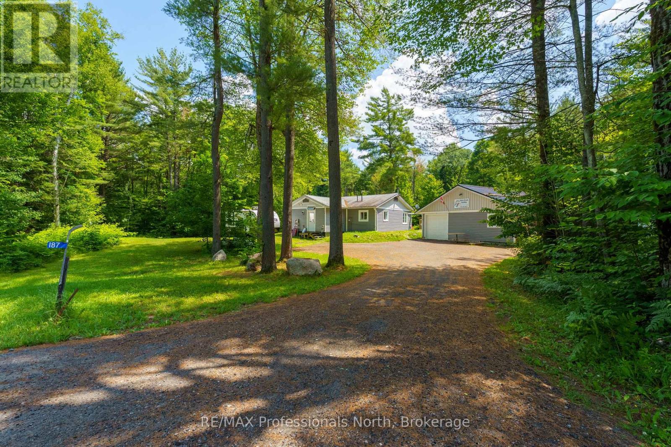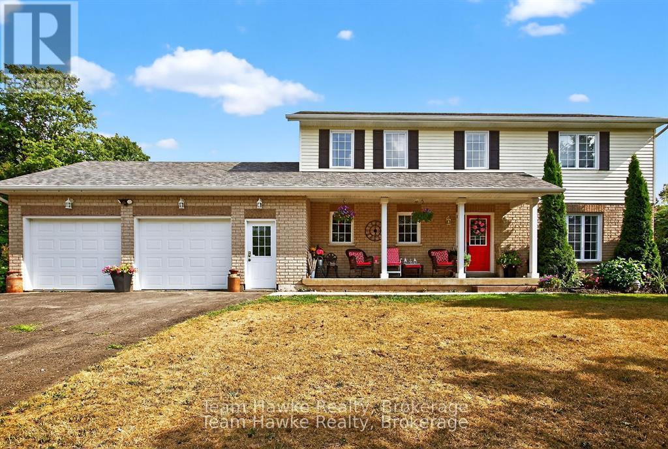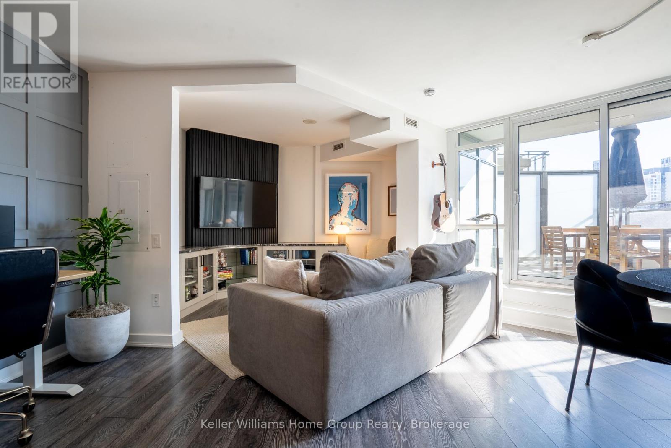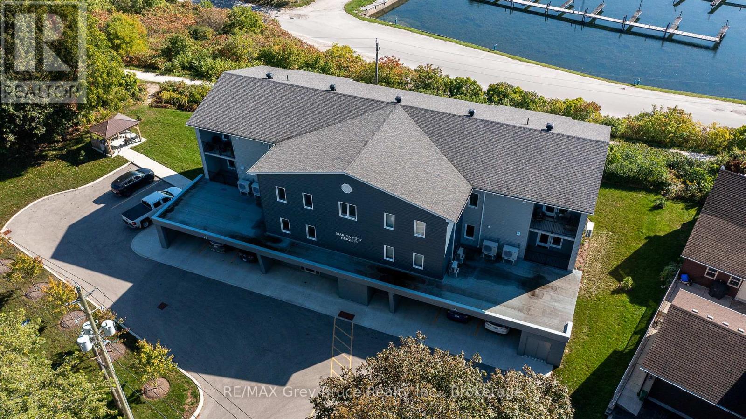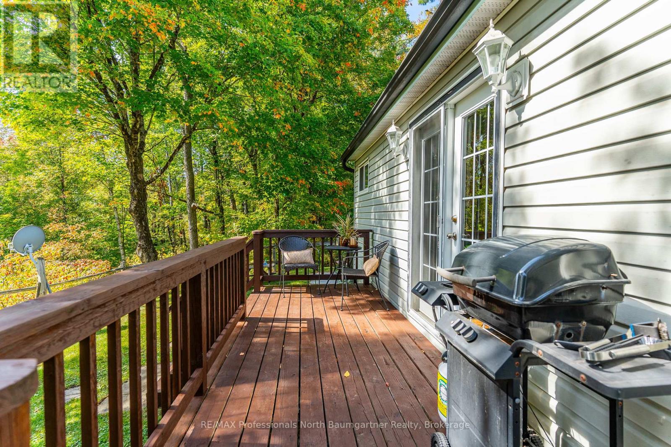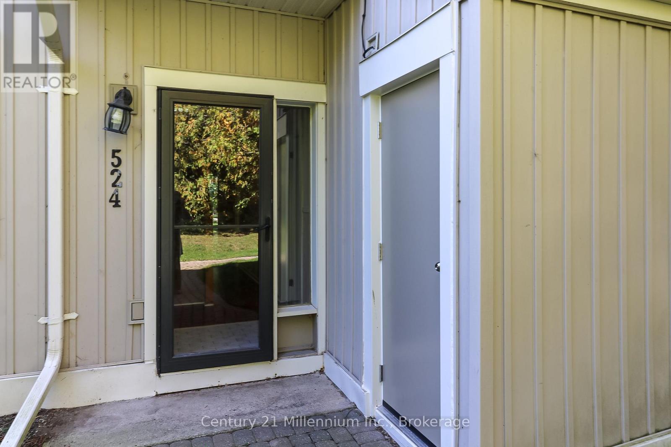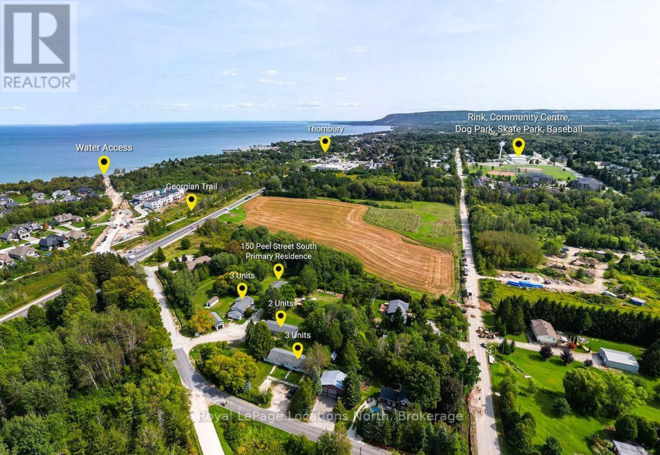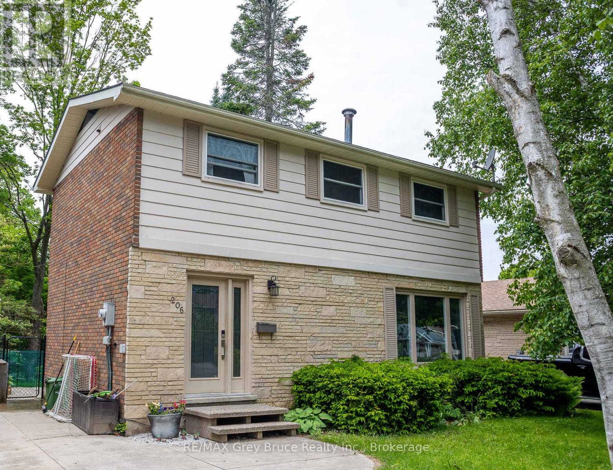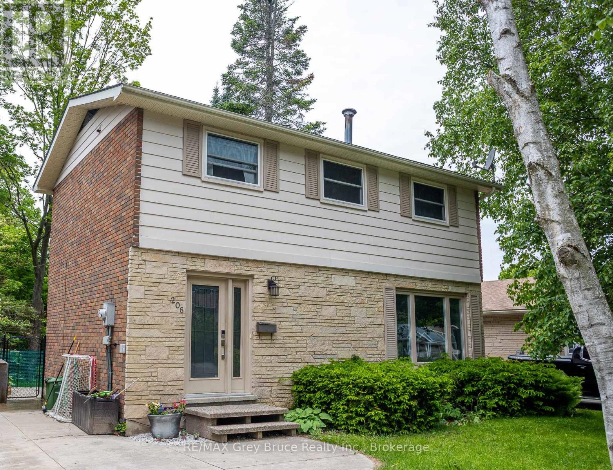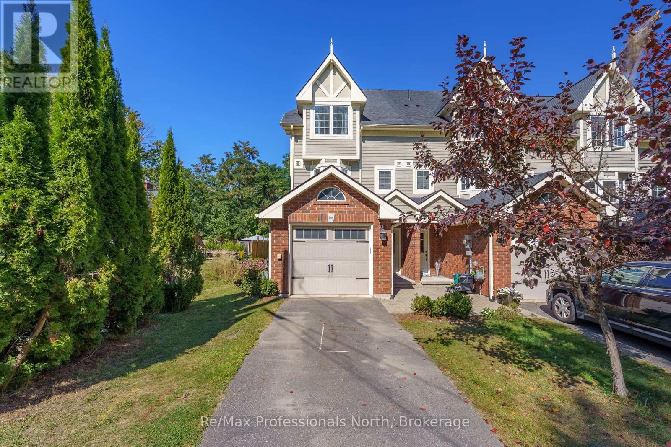98 - 824 Woolwich Street
Guelph, Ontario
Discover a new way of modern living at Northside in Guelph, a thoughtfully designed stacked condo townhome community by award-winning builder Granite Homes. This stylish 869 sq. ft. single-level unit offers 2 bedrooms, 2 bathrooms, soaring 9 ft ceilings, luxury vinyl plank flooring, quartz countertops, stainless steel appliances, in-suite laundry, and your own private balcony. Parking is flexible with options for 1 or 2 vehicles. Ideally situated in sought-after North Guelph beside SmartCentres plaza, Northside puts daily essentials at your doorstep - grocery, shopping, dining, Riverside Park, scenic trails, and convenient public transit, including the 99 express to downtown and the University of Guelph. With a large community park and outdoor amenity space, Northside perfectly combines the comfort of suburban living with the convenience of urban accessibility. Limited time incentives available! (id:36809)
Keller Williams Home Group Realty
46 Trail Side Drive
St. Marys, Ontario
Two Bickell Built Homes in One! This stunning new Bickell Built Home has been beautifully designed, with elegance and function prominent throughout and now features a bright and airy self contained suite with a separate entrance. Located in the Thames Crest Development, you are just steps from the Loop Trails and a short stroll to downtown. The list of upgrades is extensive, starting with the incredible vaulted ceiling with box beam detail and double windows as you enter the open main floor. The kitchen showcases a large sit up island, walk-in pantry, quartz counters and beautifully curated backsplash and pendant lights. The dining area can accommodate large dinner parties and provides easy access to your rear yard, living room and main floor powder room. The second floor is home to an incredible primary suite, with custom tile shower, separate vanities and TWO walk-in closets. The other two bedrooms, main 4-piece bathroom and laundry round out the spacious second floor. The quality of workmanship that you come to expect from a Bickell home is found throughout this Energy Star Certified beauty. To book your private showing, contact your REALTOR today! (id:36809)
Home And Company Real Estate Corp Brokerage
187 Stephenson 4 Road W
Huntsville, Ontario
Welcome to 187 Stephenson Rd 4 W! This beautiful 3 bed, 2 bath bungalow radiates rustic Muskoka warmth and charm. Set on an almost 24 acre rectangular lot, this incredible property has a well-groomed ATV trail that stretches deep into the woods. The cozy living room features vaulted ceilings, and a woodstove with beautiful natural stone hearth and surround. The patio doors open up to an expansive park-like setting, complete with three separate bunkies - perfect for outdoor entertaining, and even overnight guests! The 23' x 30' detached garage/workshop is heated & insulated, with more than enough room for parking and all your outdoor toys. The main ATV trail leads to a 600 sq.ft maple syrup shack in the woods, stocked with all the tools and equipment you'll need to hit the maple syrup season running!. With 5 outbuildings, excellent privacy, and acres to explore, this is the secluded Muskoka retreat you've been waiting for! (id:36809)
RE/MAX Professionals North
29 Boyd Crescent
Oro-Medonte, Ontario
Welcome to 29 Boyd Crescent. This wonderful family home is located on a quiet crescent in the quaint community of Moonstone. Located minutes from Hwy 400, ski resorts, golf courses and Georgian Bay. Centrally located a short drive to Midland, Barrie or Orillia. This beautiful 4-bedroom, 4-bathroom home has more than enough room for your growing family. The eat-in kitchen and its walkout to a large private deck facing the oversized beautifully landscaped backyard will be the gathering place for family and friends. The main floor encompasses a large living/dining room as well as a cozy main floor family room and a well appointed powder room completes the main floor. The second floor has 3 bedrooms with a 4-piece bath as well as the substantial primary bedroom with a newly renovated 5 -piece ensuite. The basement has a large rec room, 3-piece bathroom and plenty of storage space including an office space and a large cold room. The large insulated, heated oversized double car garage with man door entry. It has room for all your toys as well as inside access to the main floor laundry room and the basement workshop. This home has been well maintained and updated recently with a new air conditioner and furnace. (id:36809)
Team Hawke Realty
430w - 775 King Street W
Toronto, Ontario
Welcome to the epitome of urban sophistication in the heart of Toronto's King West. This sleek and stylish 1 bed + den, 1 bath condo boasts an edgy vibe that perfectly complements its vibrant surroundings. Every inch of this updated space has been meticulously designed to cater to the discerning tastes of city dwellers.The open-concept layout offers seamless flow, ideal for entertaining or enjoying a quiet night in. Your inner chef will rejoice in the recently updated kitchen, featuring S/S appliances and backsplash, quartz countertops, and ample storage space. The open living and dining area bath in natural light and provide terrific space for hosting and entertaining. The bedroom, a refuge from the urban hustle and bustle features custom built-in shelves, closets, PLUS your own projector screen retracting from above the doorway. The perfect retreat to recharge and rejuvenate. Even more impressive is the sprawling, private balcony allowing you to soak in the views of the city skyline. Located in the trendsetting King West neighbourhood, you'll have access to some of the city's best dining, shopping, and entertainment options right at your doorstep. From chic cafes to world-class restaurants, eclectic boutiques to bustling nightlife, everything you need is just steps away. Don't miss your chance to experience the epitome of modern luxury in one ofToronto's most sought-after neighbourhoods! (id:36809)
Keller Williams Home Group Realty
21 - 2347 3rd Avenue W
Owen Sound, Ontario
Experience the lifestyle at Marina View Heights. This spacious 3-bedroom suite overlooks Georgian Bay. Wake up to breathtaking water views and enjoy the convenience of near by walking trails, parks and beaches. With only 6 suites this building offers a quiet community for like minded residents. The open-concept living and dining area is perfect for entertaining, with large windows that fill the space with natural light and frame the stunning scenery. Three well-sized bedrooms provide flexibility for family, guests, or a home office. In suite laundry with room for extra storage. Fully wheelchair-accessible design adapts easily to changing mobility needs. Monthly common fees of $925 cover exterior and interior building maintenance, utilities for shared spaces, landscaping, snow and garbage removal, water and sewer, property management, administration, a reserve fund, and building insurance. A local property manager is also available to assist residents with any issues that may arise. Designed to provide a worry-free retirement lifestyle. With maintenance-free living, youll have more time to relax on your private balcony, stroll along the waterfront, or explore nearby trails and amenities. This is a rare opportunity to combine comfort, convenience, and an unparalleled view of the Bay.with modern comforts and amenities. Professionally managed by Sound Lifestyles. Safe, quiet area, secure entrance & security cameras on the property. (id:36809)
RE/MAX Grey Bruce Realty Inc.
1834 Scotch Line Road W
Minden Hills, Ontario
Nestled on a spacious lot with serene forest views, this cozy 2-bedroom, 1 bathroom home offers the perfect blend of comfort, nature, and functionality. Enjoy your mornings watching deer wander along the natural stone pathway, with a peaceful forested ravine just beyond. Inside, you'll find open-concept, sunlit, easily maintained rooms that make everyday living a joy. Step outside to a large, inviting deck and patio overlooking well-maintained gardens, ideal for summer lounging or outdoor entertaining. Plenty of parking ensures convenience for guests and hobbies alike, while the insulated workshop/shed provides the perfect space for projects, storage, or creative pursuits. Whether you're downsizing, seeking a weekend escape, or looking to live closer to nature, this property is a rare find that combines charm, privacy, and practicality. (id:36809)
RE/MAX Professionals North Baumgartner Realty
524 Oxbow Crescent
Collingwood, Ontario
Welcome to Oxbow Crescent, nestled in the serene community of Cranberry Village. This well-maintained townhouse condo offers a functional reverse floor plan designed for comfort and light-filled living. The open-concept kitchen, dining, and living area features soaring cathedral ceilings, a skylight, and a cozy gas fireplace, with a walkout to a large private deck, perfect for relaxing or entertaining. The spacious main-floor primary bedroom includes a 4-piece ensuite and a walkout to a private patio. A second bedroom is complemented by an additional 4-piece bathroom, making this home ideal for family or guests. Conveniently located just 5 minutes from downtown Collingwood and Blue Mountain, this property offers year-round enjoyment. With golf, biking trails, restaurants, and local attractions right at your doorstep, its the perfect family cottage getaway or an excellent starter home. (id:36809)
Century 21 Millennium Inc.
150 Peel Street S
Blue Mountains, Ontario
Exceptional Multi-residential Investment Opportunity in Thornbury!Set on 4.6 acres in the heart of Thornbury, this unique property offers both immediate income and incredible development potential. The property consists of 9 fully tenanted rental unitsa mix of one- and two-bedroom townhomes.A proposed development plan outlines the potential for up to 30 units (subject to approvals), making this a rare opportunity for investors or developers looking to expand in one of the areas most sought-after communities.The main residence features a spacious living, dining, and kitchen area with a bright white kitchen, ample cupboard space, peninsula seating, and doors opening to a private back deck surrounded by mature trees. With 2 bedrooms and 2 bathrooms, its ideal as an owners unit or for additional rental income.Other units on the property provide a steady income stream, with all currently leased. Serviced by town water and septic, the property offers flexibility for future plans while continuing to deliver returns today.Perfectly located, its within walking distance to Downtown Thornbury, minutes across the road to Georgian Bay, and only a short drive to private ski and golf clubs in The Blue Mountains.Whether youre looking to sit back and collect rental income or explore the development potential, this property is a standout investment in Southern Georgian Bay.Square footage, bedroom/bathroom count and interior photos/video are from the main unit. (id:36809)
Royal LePage Locations North
206 6th Avenue E
Owen Sound, Ontario
Welcome to this charming 2-storey, 4-bedroom, 2-bath home located in one of the area's most sought-after neighborhoods. Set on a beautiful ravine lot, this home offers a rare combination of privacy and natural beauty, right in your own backyard. Enjoy quiet evenings with no rear neighbors, all from your deck and fully fenced yard perfect for kids, pets, or entertaining. Inside, you'll find a spacious and functional layout with room for the whole family. Three spacious bedrooms upstairs with a full bath makes room for all your kids. Plus the finished family room and bedroom downstairs is great for guests. Recent upgrades include a brand-new furnace and central air conditioning. A large outdoor shed provides excellent storage space for tools and yard equipment. This is a fantastic opportunity to own a solid family home in a prime location, close to all of Owen Sound's east side amenities. Come see what makes this property so special! (id:36809)
RE/MAX Grey Bruce Realty Inc.
206 6th Avenue E
Owen Sound, Ontario
Welcome to this charming 2-storey, 4-bedroom, 2-bath home located in one of the area's most sought-after neighborhoods. Set on a beautiful ravine lot, this home offers a rare combination of privacy and natural beauty, right in your own backyard. Enjoy quiet evenings with no rear neighbors, all from your deck and fully fenced yard perfect for kids, pets, or entertaining. Inside, you'll find a spacious and functional layout with room for the whole family. Three spacious bedrooms upstairs with a full bath makes room for all your kids. Plus the finished family room and bedroom downstairs is great for guests. Recent upgrades include a brand-new furnace and central air conditioning for year-round comfort. A large outdoor shed provides excellent storage space for tools and yard equipment. This is a fantastic opportunity to own a solid family home in a prime location, close to all of Owen Sound's east side amenities. Come see what makes this property so special! (id:36809)
RE/MAX Grey Bruce Realty Inc.
166 Musquash Road
Gravenhurst, Ontario
Discover the charm of this unique multi-level end-unit townhouse, designed to maximize natural light and comfort throughout. Offering nearly 1,700 square feet of living space, this home features three bedrooms, including a generous primary, and three bathrooms to accommodate family and guests with ease. The bright living room is highlighted by a soaring ceiling, a cozy gas fireplace, and a walkout to an elevated deck, perfect for morning coffee or evening relaxation. The lower-level family room provides additional space for entertaining or quiet retreat, with a walkout to the fenced backyard. An attached extra-deep garage offers flexibility for storage or even a home gym, while a newly installed natural gas forced-air furnace adds peace of mind. With its thoughtful design and versatile layout, this property combines functionality and style in equal measure. Ideally located close to town, Muskoka Wharf, and nearby parks, you will enjoy easy access to shops, dining, and waterfront recreation while still appreciating the privacy of this end-unit setting. (id:36809)
RE/MAX Professionals North

