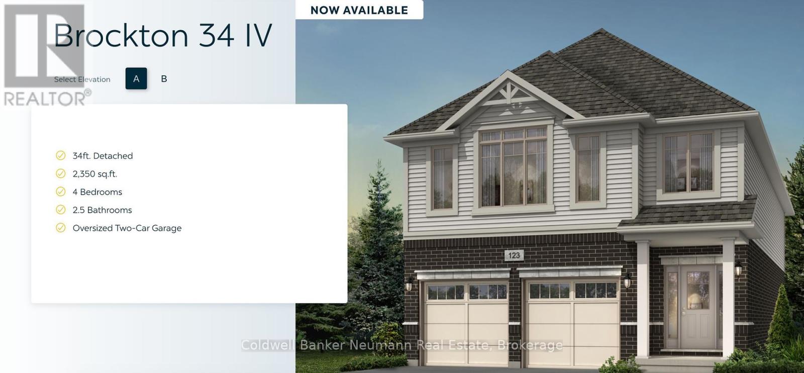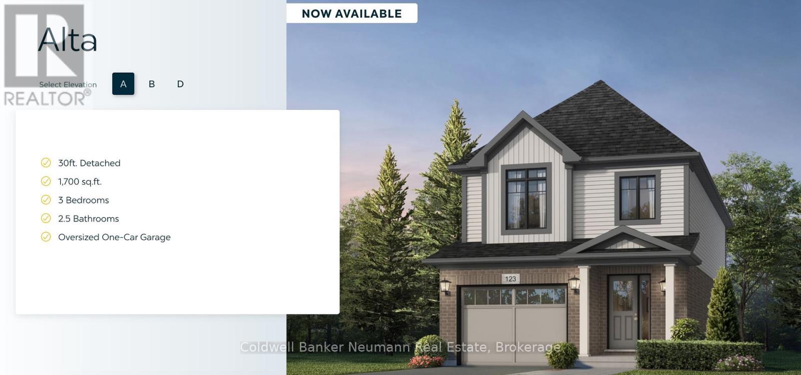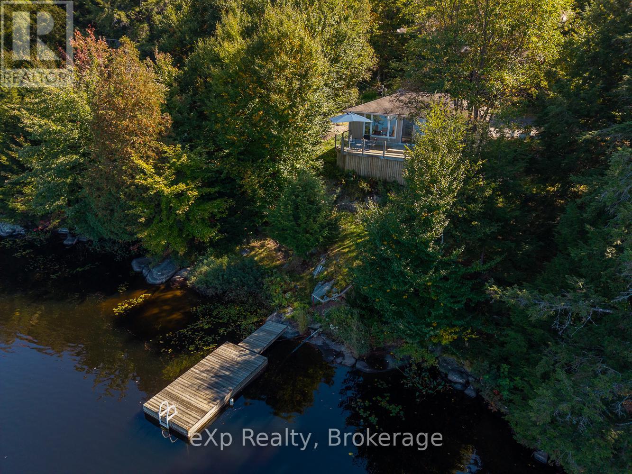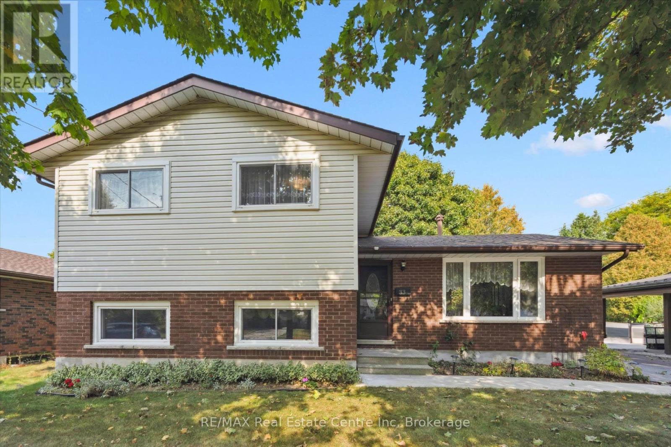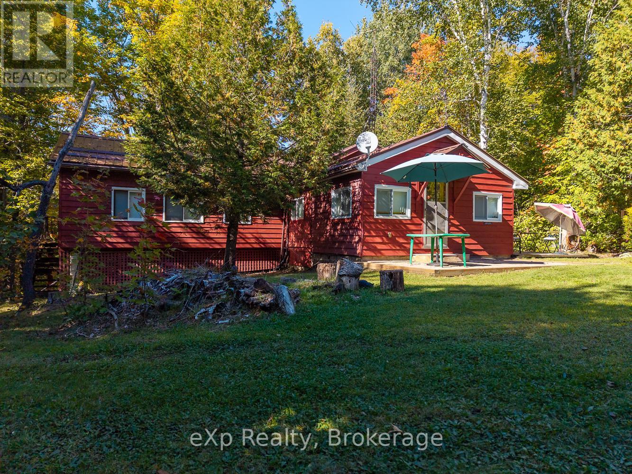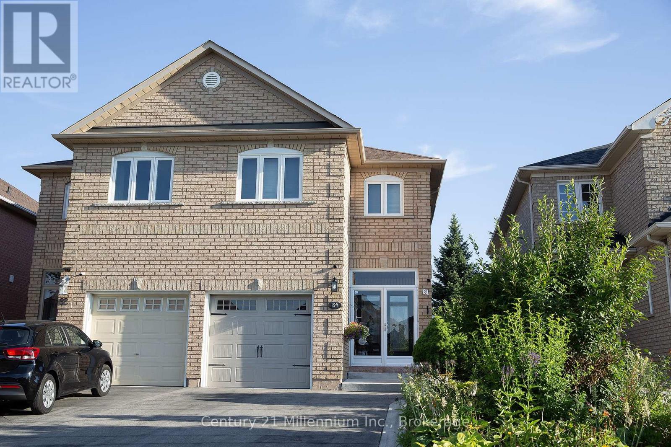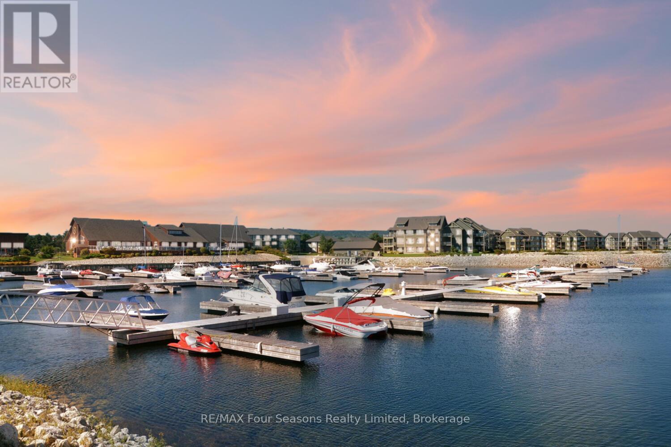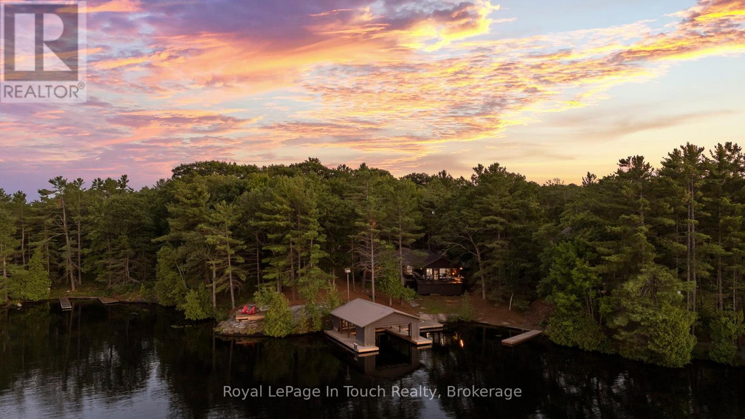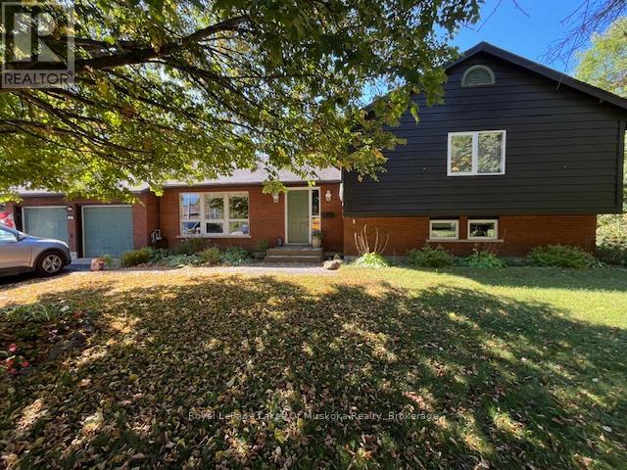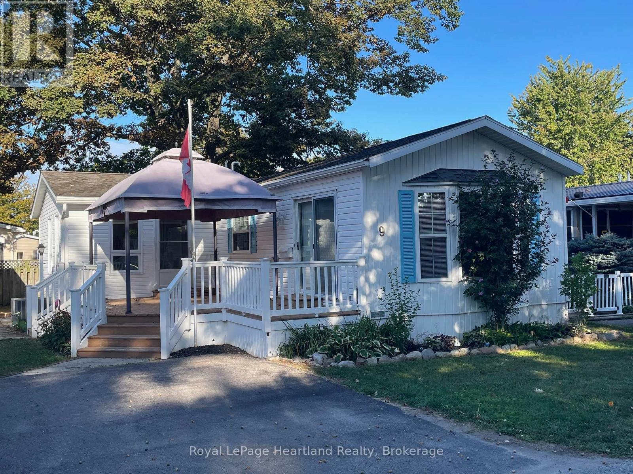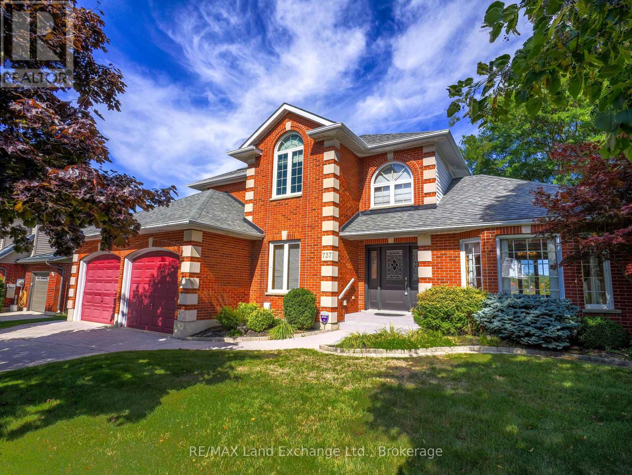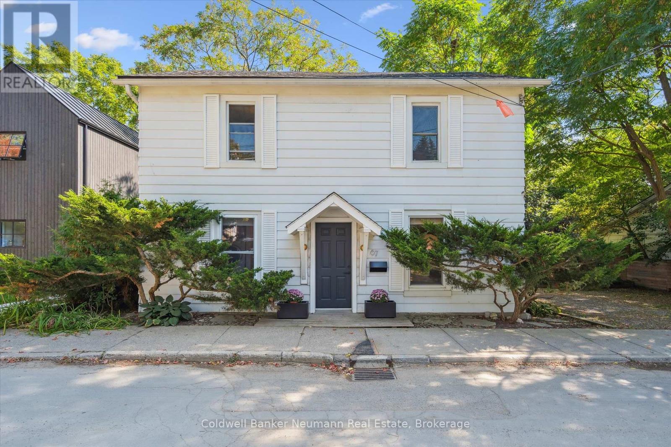628 Anton Crescent S
Kitchener, Ontario
Welcome to 628 Anton Crescent, Kitchener a brand-new pre-construction detached home by Fusion Homes. The Brockton A model offers 2,350 sq. ft. of above-grade living space on a 34 x 98.5 lot, featuring 4 spacious bedrooms, 2.5 bathrooms, and an oversized double car garage. Thoughtfully designed for modern living, this home includes quartz kitchen countertops paired with a Blanco Quatrus double-basin sink and a Moen chrome sleek faucet, ceramic tile and 6.5 inch hardwood flooring throughout the main level, soaring 9 foot ceilings, and elegant oak railings with Halifax satin nickel interior door levers. With an exterior finished in timeless brick and vinyl, the Brockton A combines style and function at every turn. Buyers will also enjoy the flexibility of choosing a closing date between February and June 2026, along with a current promotion of $10,000 in upgrade dollars and a 5% total deposit structure. Offered at $1,119,900, this is a rare opportunity to own a brand-new detached home in one of Kitcheners growing communities. (id:36809)
Coldwell Banker Neumann Real Estate
533 Anton Crescent
Kitchener, Ontario
Welcome to the Alta, a stunning detached home on a 30 x 98 foot lot offering 1,700 sq. ft. of thoughtfully designed living space with 3 bedrooms, 2.5 bathrooms, and an oversized one-car garage. This pre-construction home combines timeless curb appeal with modern interior finishes, including quartz kitchen countertops paired with a Blanco Quatrus double-basin sink and a Moen chrome sleek faucet, elegant ceramic tile and 6.5 inch hardwood flooring throughout the main level, soaring 9 ceilings, and oak railings. Bright, open-concept living spaces in this home provide both style and functionality, while the well-designed layout ensures every square foot is maximized for comfort. Buyers will also enjoy the flexibility of choosing a closing date between February and June 2026, along with a current promotion of $10,000 in upgrade dollars and a 5% total deposit structure. Offered at $899,900, this is a rare opportunity to own a brand-new detached home for an incredible price in one of Kitcheners growing communities. (id:36809)
Coldwell Banker Neumann Real Estate
4 Fire Route 140 (Turtle Lane) Lane
Mckellar, Ontario
Welcome to 4 Turtle Lane, a unique opportunity on Armstrong Lake that combines simplicity, lifestyle, and potential. The existing cottage is small, charming, and practical - an ideal choice for someone seeking the ease of a condo-style dwelling with the bonus of abundant outdoor space for pets, gardens, and enjoying nature. Thoughtfully renovated and fully winterized, it offers the ability to lock up and leave with confidence, making extended travel or seasonal living worry-free. Set on over 12 acres with 654 feet of pristine shoreline, the property delivers privacy, stunning lake views, and endless recreational opportunities. What makes this retreat truly special is its versatility: enjoy it as-is, use the cleared and serviced building area to create a legacy waterfront estate, or explore the development potential afforded by its frontage on Centre Road to build for the future. Just 20 minutes from Parry Sound, this is more than a cottage - its a rare canvas for both lifestyle and investment. (id:36809)
Exp Realty
33 Hastings Boulevard
Guelph, Ontario
Welcome to 33 Hastings Blvd, inviting 3-bedroom side-split on massive 57 X 176 lot backing onto greenspace nestled on serene mature street in one of Guelph's most tranquil neighbourhoods! As you enter beautiful hardwood floors guide you into bright living room, where a large picture window frames views of the front yard & lets natural light pour in. The dining room flows seamlessly, perfect for family dinners or gathering with friends & sliding doors lead to oversized deck that overlooks lush backyard shaded by mature trees. Kitchen offers generous cabinetry & countertop space, with double sink perfectly positioned beneath a window overlooking the lush backyard so you can keep an eye on your children while they play. Two of the 3 upstairs bedrooms also feature hardwood floors, offering cozy comfort & good storage with ample closets.4pc bathroom has a large vanity & shower/tub combo. Downstairs, the finished lower level adds big value: a large family room with abundant natural light, warmed by a gas fireplace plus a 2pc bath-ideal for guests or casual downtime. This home features a brand new furnace & AC offering comfort & energy efficiency year-round. Step out to your own private outdoor retreat-fully fenced & surrounded by mature trees, this expansive backyard offers the perfect blend of sunshine & shade. Whether its weekend BBQs on the deck, kids running free on the lawn or simply relaxing with a glass of wine, this is where your best memories will be made. The expansive lot offers rare potential to build a detached garage, workshop or even an income-generating ADU opportunities like this are hard to come by in such a peaceful established neighbourhood! Just around the corner, enjoy Carter Parks trails & playground and you're steps from Ottawa Crescent Public School. Also nearby is École Guelph Lake PS, a new French-immersion school. Shopping, recreation & everyday amenities are all easily accessible, but you'll love the peace & quiet of life on Hastings Blvd! (id:36809)
RE/MAX Real Estate Centre Inc
RE/MAX Real Estate Centre Inc.
32 Mckellar Lake Road
Mckellar, Ontario
Rare Opportunity on McKellar Lake! Welcome to 32 McKellar Lake Road, a unique chance to own over 2 acres of private land with more than 115 feet of pristine western-facing shoreline. Enjoy breathtaking sunsets and lazy summer days on this sun-filled property, perfect for kids, pets, and gardens. This 1,400 sq. ft., 2-bedroom, 3-season cottage is ready for immediate enjoyment and features a septic system and lake water supply for easy living. A gutted waterside bunkie is ready to be transformed into a guest cabin, studio, or lakeside lounge. The gently sloping lot offers effortless access to clear, swimmable shoreline, ideal for boating, paddleboarding, or simply relaxing by the water. With a detached garage for storage, there is plenty of room for all your cottage toys. Whether you want a turnkey summer escape or the perfect site to build your dream waterfront retreat, this property offers lifestyle, privacy, and future potential that is hard to find. (id:36809)
Exp Realty
84 Weather Vane Lane
Brampton, Ontario
Welcome to this beautifully maintained semi-detached home tastefully decorated, 3 bedrooms, 3 1/2 bathrooms in a highly desirable sought-after neighborhood, offering a perfect blend of warmth and functionality. Step into a welcoming foyer, leading to a spacious and bright main level featuring an open concept living/dining area with 2 decorative columns and large windows that flood the space with natural sunlight. A bright breakfast area with gas fireplace and a walkout to a covered backyard deck with plenty of outdoor lighting. Hardwood flooring throughout the mail level with ceramic tiles in the kitchen area. Upstairs, you will find 3 spacious bedrooms, including a primary suite with walk-in closet and a 4-piece ensuite, along with 2 additional bedrooms and another full bathroom. Laundry facilities are perfectly located upstairs. The finished basement offers versatile space with a living area and mini kitchen/storage area making it perfect as an in-law suite or rental potential opportunity. This home is move-in ready and perfect for any family. Located just minutes from highways, top rated schools, public transit, and shopping (including Walmart), this is a fantastic opportunity in a prime location! (id:36809)
Century 21 Millennium Inc.
3005 - 750 Johnston Park Avenue
Collingwood, Ontario
Experience resort-inspired living at its finest in this beautifully appointed three-bedroom, two-bath condominium at Lighthouse Point. Nestled within The Islander, a quiet residential building with elevator access, this top-floor residence combines sophisticated style with the ease of low-maintenance living. Inside, the home is filled with natural light. Engineered hardwood floors flow through the open-concept living and dining space, anchored by a cozy gas fireplace and custom built-ins. The primary suite is a private retreat with generous closet space and a spa-like ensuite featuring a soaker tub and separate glass shower. Modern updates, including a newer dishwasher, washer and dryer, and custom window coverings, ensure both comfort and convenience. The true highlight is the expansive, south-facing deck, accessible from both the living room and the primary suite. Bathed in sunlight and framed by treed views, it offers the perfect setting to relax with morning coffee, entertain friends over dinner, or simply enjoy Collingwood's fresh Georgian Bay air. With retractable screen doors, you can even drift to sleep with the feeling of being outdoors. Seasonal escarpment views add to the magic in winter, while mature trees provide natural shade and cooling in the summer months. Living at Lighthouse Point means embracing a lifestyle like no other. Residents enjoy two outdoor pools, a recreation center with indoor pool, hot tubs, sauna and fitness room, along with tennis and pickleball courts, private beaches, and kilometers of scenic waterfront trails. A private marina, a welcoming social lounge within the building, heated underground parking, and two storage lockers add the finishing touches to this unparalleled community. Perfect as a weekend retreat or a full-time residence, 750 Johnston Park Avenue, Unit 3005, offers a rare opportunity to blend comfort, elegance, and Collingwood's most sought-after waterfront lifestyle. Here, every day feels like a getaway. (id:36809)
RE/MAX Four Seasons Realty Limited
211 Pickerel Point Road
Georgian Bay, Ontario
GLOUCESTER POOL Welcome to this Year-Round Muskoka Retreat, part of The Trent Severn Waterway, Nestled just off Whites Bay. With 280 feet frontage and a Beach around The Boathouse Bay. This Property is a Rare Find Where You Can Dive into The Lake from Much of The Shoreline. The Ultimate Muskoka Getaway for those Who Love The Water, Appreciate Privacy, and Crave a Luxurious yet Laid-Back Lifestyle. ***The Details*** 3 Bedroom 2 Baths, Primary Bedroom w3-piece Ensuite and Walk-in closet is also Large Enough for a Quiet Reading Nook Space. Breathtaking Lake Views from The Muskoka Room & Extra Space for Dining Inside & Out. Open-Concept Great Room including Dining Area & Kitchen & Muskoka Room is Just off The Lakeside Deck. The Spacious Kitchen w/ Generous Prep Counters has Lots Of Area so Everyone is Part of The Action in The Open Concept Area. Also a Propane Fireplace Insert is in The Great Room for Relaxing on Cool Days. It's a Fairly Level Lot with Natural Stone Landscaping, You Feel The Private Location As Soon As You Drive In. Boathouse & Waterfront: 32' x 24' Boathouse with a Second Docking Area, Ideal for Multiple Boats and Watercraft, Exceptional Swimming, Boating, & Fishing Right at Your Doorstep. Bonus Features: Private Road Maintained and Plowed Year-Round, Serene Setting with Breathtaking Lake views from Multiple Locations on The Property, Especially The Look Out Point Deck, Perfect For a Great Rest Spot, Morning Coffee or Afternoon Drink at The Cottage.***More Info*** Just 1.5 hrs. from The GTA and Easy Access off 400 Hwy to Coldwater or Midland or Barrie. This Lake is Great for Fishing, Boating& all The Water Sports. It's On The Trent-Severn Waterway, w/Maintained Waterfront w/The Lock System. You are Between Lock 44 Big Chute Marine Railway & Lock 45 Port Severn, Gateway to Georgian Bay. It truly is The Best Fresh Water Boating in The World. This Property offers you The Perfect Muskoka Getaway & You can go Anywhere in The World w/a Big Enough Boat. (id:36809)
Royal LePage In Touch Realty
25 Cedar Court
South River, Ontario
Welcome to this charming 4-level sidesplit, perfectly situated in a newer subdivision on a peaceful cul-de-sac. This family-friendly neighbourhood has so much to offer close to schools, parks, shops, and just minutes to the highway for easy commuting. Mature trees surround the property, creating a private haven that extends beyond the fenced yard. Inside, you'll find a bright and spacious eat-in kitchen, a cozy living room, and generously sized bedrooms. The lower level, with above-grade windows, offers a large rec room complete with a gas fireplace perfect for family gatherings and relaxing evenings. With plenty of space for everyone, this home is ideal for both young and mature families alike. (id:36809)
Royal LePage Lakes Of Muskoka Realty
9 Algonquin Lane
Ashfield-Colborne-Wawanosh, Ontario
Look what has just hit the market!!! An affordable, well maintained, bright and cheery spacious 2 bedroom, 2 bathroom year round home located at 9 Algonquin Lane in the highly sought after land lease adult lifestyle lakefront community known as Meneset on the Lake could be your next home. The well designed interior floor plan consists of a large open concept kitchen lined with oak cabinets, dining area and living room with beautiful hardwood floors towards the front of the home. The 2nd bedroom and storage closets are located in the middle of the home with the master bedroom across the back. The addition features a floor to ceiling statement natural gas fireplace in the sitting area with a spacious 2 piece bathroom and separate laundry with storage. This home is heated with a forced air natural gas furnace throughout, a NG wall heater in the living room and NG fireplace in the sitting room. Exterior features include a double paved driveway, a secluded deck at the back of the home, shed with electricity and large deck spanning from the sitting area entrance to the front of the home. Sit under the fixed gazebo which creates perfect space to enjoy summer evenings while entertaining friends and family or simply reading a book. Meneset on the Lake is a lifestyle community with an active clubhouse, drive down immaculate beach, paved streets, garden plots and outdoor storage. If you are looking for low maintenance, lifestyle and the beach, look no further! Meneset on the Lake has it all! (id:36809)
Royal LePage Heartland Realty
737 Louis Street
Saugeen Shores, Ontario
This timeless family home is situated on a quiet street in the beautiful town of Port Elgin. Convenient location, close to the Saugeen District Senior School and is just steps away from the multi-use rail trail system. This home has room for the whole family. Enjoy the main floor, with a welcoming foyer, living room, formal dining room, office, 2-piece powder room, laundry room and kitchen combined with a family room. The impressive staircase leads to 3 bedrooms, a 4-piece bathroom and a 4-piece ensuite. The basement is finished with a 4th bedroom, a hobby room, a 3-piece washroom, and a recreational room featuring a natural gas fireplace. The rear of the property backs onto the school sports field, which provides open space and a privacy buffer. The lot is nicely landscaped and maintained by an irrigation system. The property has been lovingly maintained over the years and is ready for new owners to create lasting memories. Check out the 3D tour and book an appointment for an in-person visit (id:36809)
RE/MAX Land Exchange Ltd.
67 Grove Street
Guelph, Ontario
Welcome to 67 Grove Street- Cottage Charm in the Heart of the City! Nestled in the desirable St.Georges Park neighbourhood, this inviting home pairs timeless character with modern convenience. With its classic cottage feel and thoughtful layout, 67 Grove Street offers bright, open-concept living in one of Guelphs most sought-after locations.Step inside to a welcoming foyer and center hall staircase leading into a sun-filled main floor.The dining room opens gracefully to the living room, where a cozy gas fireplace and serene views of the lush, private backyard set the tone for relaxing evenings or gatherings with friends.The kitchen features generous counter space, an island for casual dining, and direct access to a cleverly designed mudroom tucked behind a pocket door.From the kitchen, youll also enjoy a walkout to the private screened-in Muskoka room- a summertime retreat perfect for morning coffee, al fresco dining, or unwinding with a book while overlooking the treetops and garden-like backyard.Upstairs, three spacious bedrooms offer comfort and flexibility.The primary and secondary bedrooms overlook charming Grove Street, while the thirdcurrently set up as a home officeoffers tranquil views of the landscaped backyard.Outside, the fully fenced yard feels like your own private backyard oasis -peaceful, secluded, and perched above the train tracks with rare, one-of-a-kind views of the University of Guelph and the historic Cutten Club. Whether its entertaining on weekends or enjoying quiet evenings, this backyard truly extends your living space.Location is unbeatable: a short walk to schools, shops, and downtown Guelph, just steps to the popular 100 Steps scenic stairway linking St. Georges Park to St. Patricks Ward, and only 5 minutes to the GO Train for easy commuting.67 Grove Street delivers a perfect blend of cottage charm, modern comfort, and turnkey convenience - with a private Muskoka room to enjoy all summer long and your own private backyard oasis. (id:36809)
Coldwell Banker Neumann Real Estate

