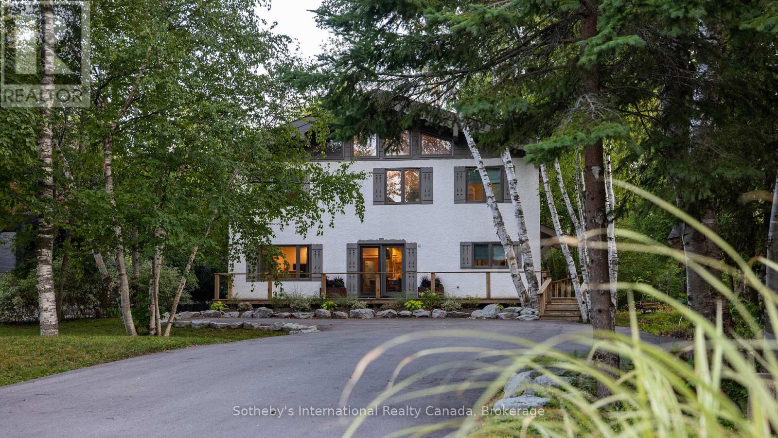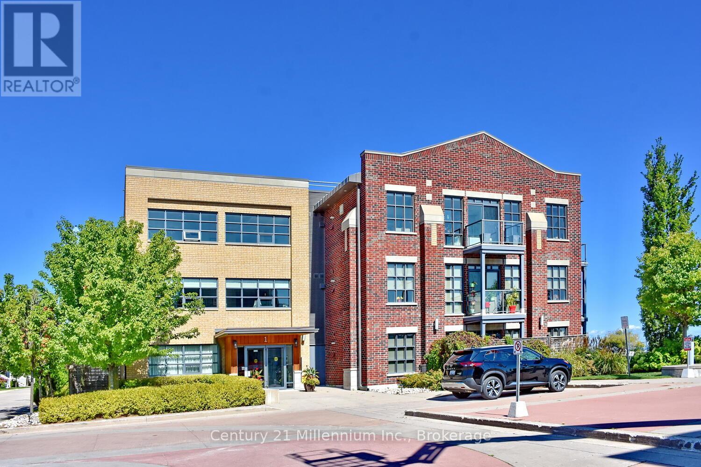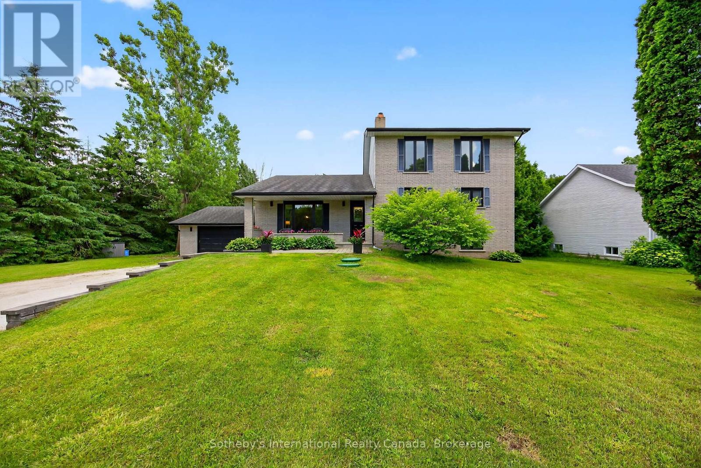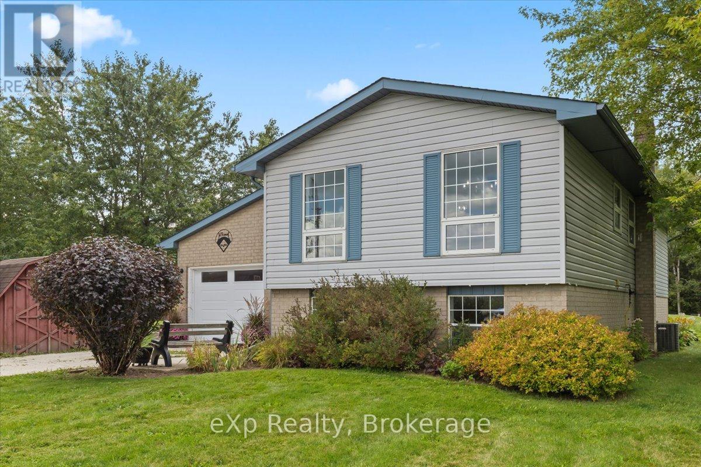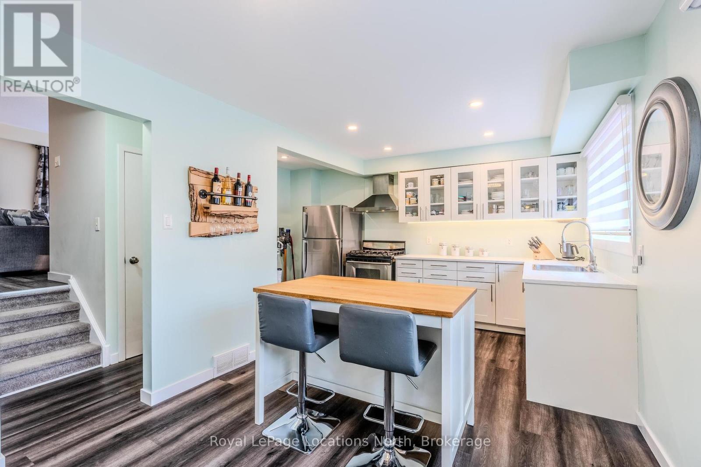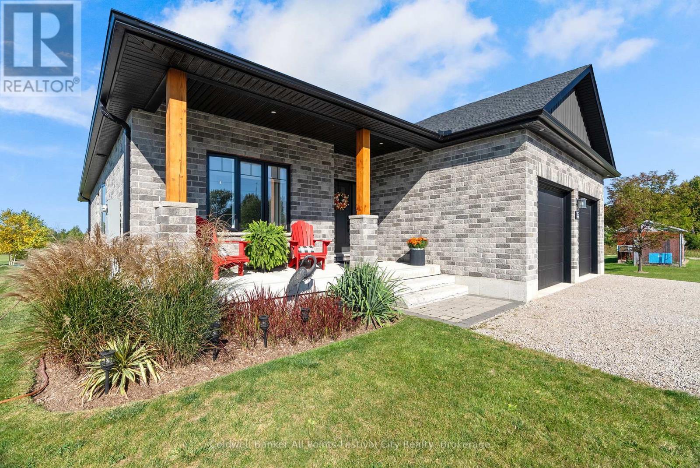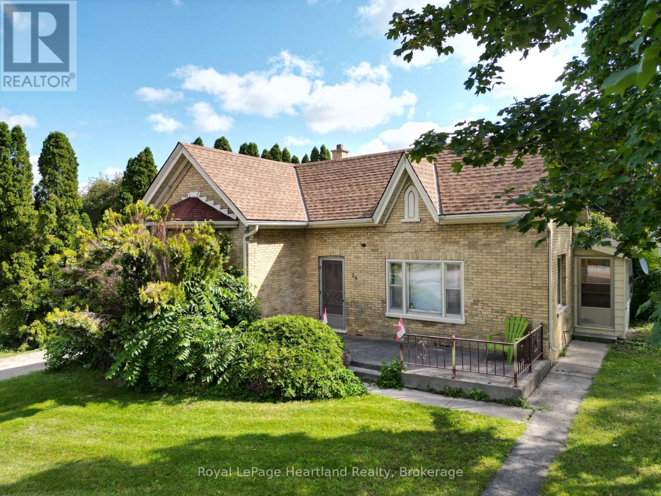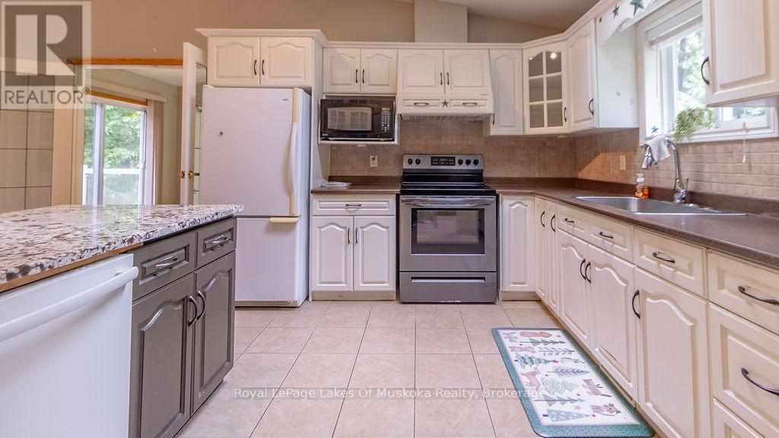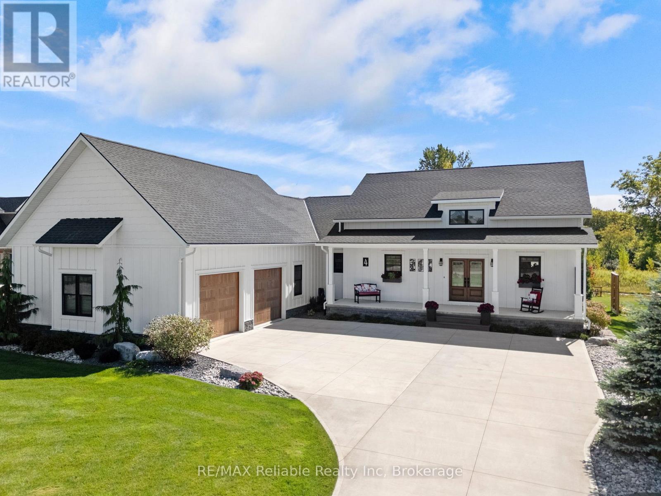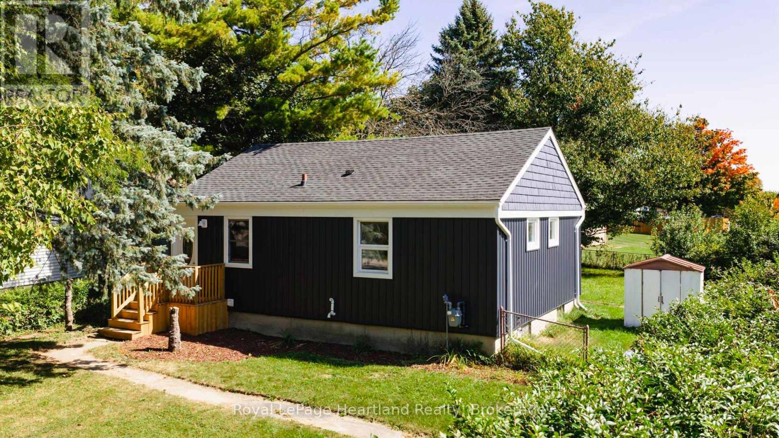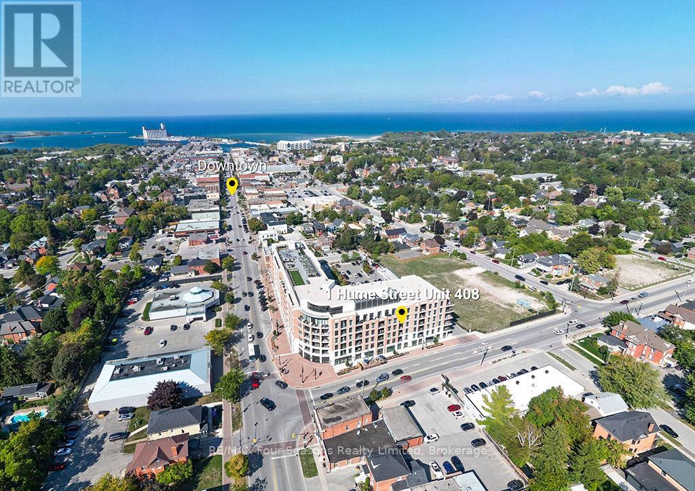174 Timmons Street
Blue Mountains, Ontario
Welcome to your ultimate four-season retreat in the heart of Craigleith. This fully reimagined Tyrolean-style chalet has been taken back to the studs (2021) and transformed into a contemporary haven, thoughtfully designed for both weekenders and full-time enthusiasts. With accommodations for 12+ guests, the home is perfectly suited for family gatherings and entertaining friends after a day on the slopes. Ideally located just minutes from private ski clubs and Blue Mountain Village, with easy access to the Georgian Trail and private community beach, this setting is truly second to none. At the center of the main floor is a fully custom kitchen by Royal Classic Kitchens, planned with both function and flow in mind. Outfitted with quartz countertops, Italian tile, premium appliances, sleek cabinetry, and extensive storage, it is designed for both everyday living and elevated entertaining. An adjoining dining area offers space for 12, creating the perfect venue for après dinners. Enhancing the entertaining experience is a bespoke wet bar complete with a beverage and keg fridge. The oversized family room, anchored by a striking wood-burning fireplace, provides a warm and inviting focal point for gatherings. From here, seamless flow extends to the sunny, south-facing deck where a hot tub and generous custom storage await, ideal for housing all your seasonal gear. A well-appointed mudroom with ski storage and a convenient powder room complete the main level with both practicality and style. Upstairs, a dedicated play area for kids complements four spacious bedrooms and two modern bathrooms with custom finishes, while a secret bookshelf door cleverly reveals the bunk room, adding a touch of fun and whimsy to the home. Set on a large private lot along one of Craigleith's most desirable streets, this exceptional chalet blends contemporary luxury with classic alpine charm, making it equally perfect as a weekend escape or year-round residence. (id:36809)
Sotheby's International Realty Canada
208 - 1 Shipyard Lane
Collingwood, Ontario
Unobstructed views of the harbour. This one bedroom plus den has newer floors and new appliances. Walk to downtown, 10 minutes to the ski hills, one minute to walking trails and 5 minutes to the Shipyards Amphitheatre. Underground parking, storage and bike storage. Sit and relax on your balcony overlooking the Collingwood harbour. (id:36809)
Century 21 Millennium Inc.
79 Caroline Street W
Clearview, Ontario
Freshly priced to highlight its value, this Creemore property offers more space, flexibility, and potential than first meets the eye. This much larger-than-it-looks 5-level home sits on a private 1-acre lot, offering space, versatility, and small-town charm. With 4 bedrooms, 3 bathrooms, and multiple living areas, its ideal for multi-generational living and even has potential for an in-law suite. The main floor is warm and inviting, featuring a cozy gas fireplace and an updated eat-in kitchen with built-in fridge/freezer, wall oven, and a spacious dining area. Large windows throughout the home fill each level with natural light, creating bright and welcoming spaces. Upstairs, the primary suite feels more like a private apartment an impressive 800 sq. ft. retreat with built-ins, ensuite, laundry, a private deck, and plumbing ready for a coffee bar. Three additional bedrooms share a full bath, making it perfect for family living. The lower-level family room is bright and airy, with a walkout to the backyard and a double-sided stone fireplace (currently non-operational, but ready to be restored). Another level offers a rec room/office, 2-piece bath, and additional laundry flexible space for work, hobbies, or guests. Outdoors, mature trees frame a serene backyard oasis, perfect for entertaining, stargazing, or giving kids and pets room to roam. A heated oversized double garage with workshop space and 220-volt service provides room for projects, toys, and tools. With its generous layout, prime location, and endless potential, this property is ready for the handyman, hobbyist, or growing family to make it their own. All this, just a short stroll from Creemores shops, cafés, and restaurants. (id:36809)
Sotheby's International Realty Canada
3 Vine Street
Oro-Medonte, Ontario
Nestled in a peaceful and friendly community, 3 Vine Street is more than just a house - its a gateway to a vibrant lifestyle, surrounded by natures beauty and enriched by nearby amenities. The open-concept layout is perfect for entertaining guests or enjoying family gatherings, with plenty of natural light streaming through large windows. Step out onto the walkout deck to relax in your private, fully fenced yard, ideal for children and pets alike. The generously sized recreation room offers endless possibilities for a home theatre, gym, or playroom. With a double-car garage providing ample storage and parking, you'll also appreciate the versatile loft above. Whether youre a growing family, an outdoor enthusiast, or someone seeking a quiet retreat with urban conveniences nearby, this home offers the perfect blend of serenity and potential. Make memories, foster friendships, and experience the best of Oro-Medonte living in a home built to inspire. (id:36809)
Century 21 B.j. Roth Realty Ltd.
112260 Grey 14 Road
Southgate, Ontario
Welcome to this beautifully updated 2+2 bedroom, 1+1 bathroom raised bungalow, set on just OVER ONE ACRE of peaceful countryside just outside of Hopeville. Surrounded by trees on two sides for added privacy, this move-in ready home has been thoughtfully renovated with quality finishes and attention to detail. Since 2022, the home has seen many updates, including: the addition of a basement bathroom (2022), a new garage door (2022), a full custom kitchen renovation (2023), new flooring and trim throughout (2023) and a complete basement reno with new drywall, flooring, trim, stairs, railings, and some new windows (2023). Air conditioning was added in 2024, with ducts fully cleaned at the same time. All renovations were skillfully completed, ensuring lasting value and quality finishes. Inside, the bright, open-concept and functional layout offers abundant natural sunlight and minimal stairs making it a great choice for retirees, families, or anyone seeking a comfortable lifestyle. The spacious property provides room to play, relax, and enjoy the outdoors year-round. Located just 10 minutes from Dundalk, 20 minutes to Mount Forest, and 25 minutes to Shelburne, this home offers the perfect blend of rural living with convenient access to nearby amenities. All the big updates are done - just move in and enjoy! (id:36809)
Exp Realty
38 - 187 Grulke Street
Kitchener, Ontario
Looking for a spacious, modern rental in a prime location? This fully renovated end-unit condo has it all! Ideally located just minutes from Hwy 401, shopping, skiing, and countless amenities, convenience is built right in. Inside, you'll love the bright, multi-level layout that offers both privacy and comfort. The brand-new kitchen (with stainless steel appliances) is open and inviting, leading to a spacious living room with balcony. The primary bedroom features a walk-in closet, plus two additional bedrooms with custom storage. The finished lower-level rec room provides even more living space and opens to a private, fenced patio. In-unit laundry (washer & dryer included), a main floor powder room, and a central 4-piece bath add everyday ease. Recent upgrades include new carpet, central A/C, and more. Parking is never a problem with your own attached garage plus an additional spot. Convenient. Renovated. Ready for you. (id:36809)
Royal LePage Locations North
33 Wellington Street S
Ashfield-Colborne-Wawanosh, Ontario
Welcome to this beautifully maintained bungalow, custom built in 2019 and thoughtfully designed for comfortable, efficient living. Located in the lakeside community of desirable Port Albert, this 2 bedroom, 2 bathroom home offers the perfect blend of style, practicality and functionality. The entrance is off a fully covered front porch. Inside, you'll find a bright and airy open concept living space complete with 9 ft ceilings and large windows that flood the home with natural light. Fresh paint compliments the main living area, kitchen and dining. The contemporary kitchen is the centerpiece of the main living area; featuring quartz countertops, high end appliances, soft close cabinetry complete with garbage and recycle drawer and a generous island. Ideal for meal prep and casual dining. The primary suite offers a private retreat with a walk in closet and a well appointed ensuite bathroom boasting natural light and a walk in shower. A second bedroom and full guest bath provide flexible space for family, visitors or home office. Built just a few years ago, this home is still impressively modern with quality construction and stylish finishes throughout. Both living area and primary suite offer back porch walk out access. Once outside you will find a 35 sq ft (upper 12 ft, lower 8 ft) covered back porch with vaulted ceiling and fan, adorned with imported Douglas fir custom wood finishes, providing a peaceful space to relax, watch sunsets each night and entertain. The yard is low maintenance and well kept with space for gardening, outdoor activities or additional customization. A long drive way provides ample parking and the spacious 20 x 20 foot shop gives storage opportunity for all the toys you desire or need. The unfinished lower level with heated flooring provides an option for additional living space and includes 3 pc bath roughed in along with central vac. (id:36809)
Coldwell Banker All Points-Festival City Realty
34 Main Street S
South Huron, Ontario
Very rare property on Exeters Main St, next door to MacNaughton Park & The Ausable River. One hundred & fifty foot footage X one hundred & sixty foot depth, creating a lot of over 1/2 acre (.569) ready for your vision & ideas. Including a quaint 2 bedroom century brick cottage fronting on Main St. near the Exeter bridge. Two bedrooms and a generics kitchen dining & living room area. Also an enclosed sunroom 21.6 x 8.85 for lounging & entertaining. A 4 piece bathing a spacious back door foyer & mudroom entrance. Unfinished basement with laundry facilities. Great home for a 1st time buyer to update and make into their own. close to parks, trails, schools community pool and retail stores & services. Potential for development with municipal approval. Detached garage 16 x 21.4 (id:36809)
Royal LePage Heartland Realty
4244 Muskoka Road 117
Lake Of Bays, Ontario
Enjoy peaceful living in this beautifully finished bungalow offering up to five bedrooms and 2600 sq. ft. of accessible space. The open-concept layout flows seamlessly into a spacious sunroom filled with natural light perfect for artistic pursuits or simply soaking up the views. Highlights include granite counters, cathedral ceilings, skylight, hardwood floors, hot tub, and a pool table in the large rec room ideal for both relaxation and entertaining. Set on a private, partially treed three-acre property with a hardwood bush behind, you'll have firewood at hand or simply the pleasure of enjoying nature at your doorstep. A massive 55 x 25 ft garage and a large deck overlooking the gardens complete this offering. Just minutes to a boat launch on Lake of Bays and close to Longline Lake, with Baysville and Dorset only a short drive away for all conveniences. Move-in ready and finished to perfection this rare, accessible country gem is a must-see! Call today to arrange your private viewing. (id:36809)
Royal LePage Lakes Of Muskoka Realty
4 Fawn Creek Lane
Bluewater, Ontario
Built in 2019, this charming farmhouse-style bungalow offers exceptional curb appeal and is located on highly sought-after Fawn Creek Lane, just a five-minute walk to Bayfield's beautiful Lake Huron beaches. Step inside to an open-concept living, kitchen, and dining area featuring coffered ceilings, hardwood floors, and a cozy fireplace. A bright sunroom extends from the dining area, offering a perfect spot to relax with views of the backyard pond.The kitchen is a chefs delight with granite countertops, an island with seating, built-in ovens, and an adjacent pantry. The main floor also includes a spacious primary suite with walk-in closets and a private ensuite, plus a second bedroom and full four-piece bath. The fully finished lower level provides even more living space with a family room, two additional bedrooms, a three-piece bath, and abundant storage. Comfort is enhanced with in-floor hot water heating in both the basement and garage, as well as electric heating in the bathroom floors. Outdoors, the backyard is designed for both relaxation and recreation, overlooking a tranquil pond and featuring a private swim-spa. The attached two-car garage includes vinyl walls for easy maintenance, a workbench, and a storage area with a separate access door for lawn equipment. Located in the desirable south end, this home combines luxurious style, with casual comfort and convenience to Bayfield Main Street shops and restaurants. (id:36809)
RE/MAX Reliable Realty Inc
26 Quebec Road
Huron East, Ontario
26 Quebec Road - the perfect start for first-time buyers or retirees looking to downsize. Step into home ownership with this beautifully renovated 2-bedroom bungalow, offering style and value at an affordable price. Everything on the main level is brand new - kitchen, bathroom, flooring, drywall, insulation, roof, and siding so you can move in with confidence and minimal maintenance. The open-concept kitchen, dining, and living area is ideal for easy living and entertaining, while the two bedrooms and modern 4-piece bath provide a comfortable retreat. A large pie-shaped lot with country views adds space to relax or garden, and the full-height basement is ready for your finishing touches when you're ready to grow. Just steps away from the Vanastronaut Gym and minutes from Clinton's amenities, 26 Quebec Road is the smart, worry-free start you've been waiting for. (id:36809)
Royal LePage Heartland Realty
408 - 1 Hume Street
Collingwood, Ontario
Step into Monaco, downtown Collingwood's most distinguished new address. The Bernadette model presents 1,088 square feet of refined living, featuring two generous bedrooms, two full bathrooms, and a versatile den perfectly suited to your needs. Ten-foot ceilings and a thoughtfully designed open-concept plan create a bright, sophisticated atmosphere, centered around a chefs kitchen with quartz counters, a marble backsplash, premium appliances, and a large island that flows seamlessly into the living area. The primary suite offers a peaceful retreat with a walk-in closet and spa-inspired ensuite, complete with an oversized glass shower, elegant cabinetry, and striking tilework. The second bedroom, paired with its own bathroom, ensures comfort and privacy for family or guests. Throughout, eight-foot doors and engineered hardwood floors enhance the homes timeless elegance. From the fourth floor, enjoy tranquil treetop vistas that stretch out toward Osler Bluff. Monaco's lifestyle amenities elevate everyday living. Residents can unwind on the rooftop terrace with its fire feature and waterfall, host friends in the outdoor dining and BBQ area, socialize in the stylish lounge, or stay active in the fitness centre framed by panoramic views of Blue Mountain. Convenience is built in with underground parking, a spacious storage locker, and direct access to Gordons Market and café just downstairs. Beyond your doorstep, Collingwood's vibrant main street awaits with boutique shops and acclaimed restaurants. This is more than a residence its a lifestyle defined by luxury, convenience, and community. (id:36809)
RE/MAX Four Seasons Realty Limited

