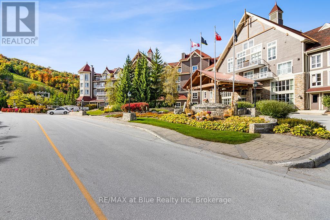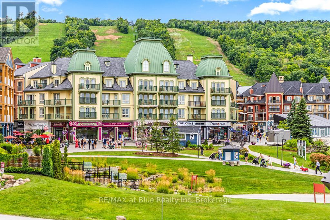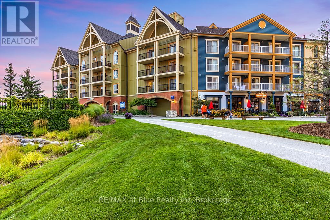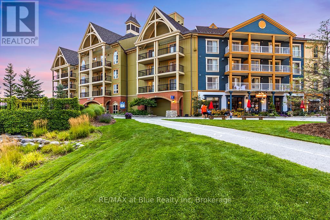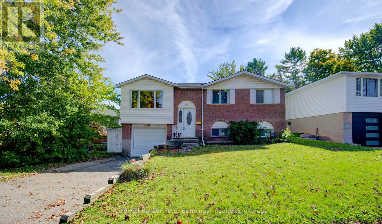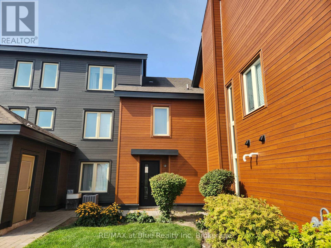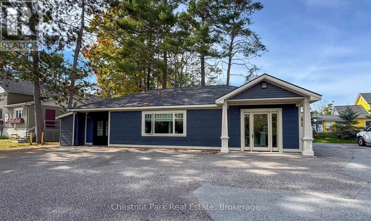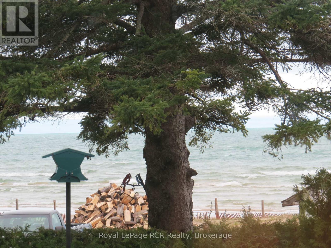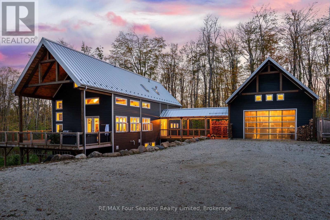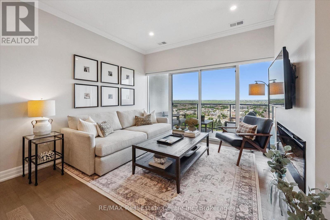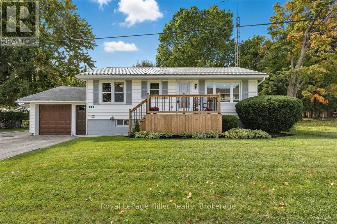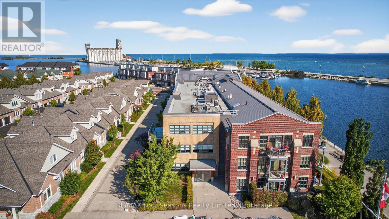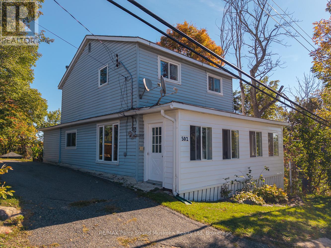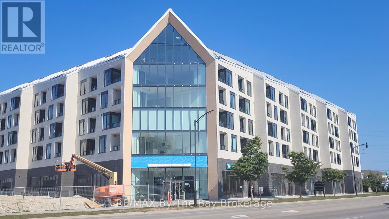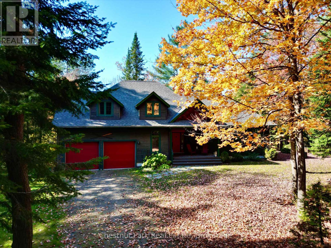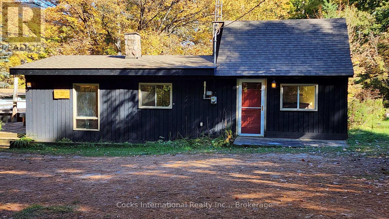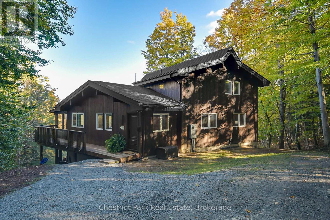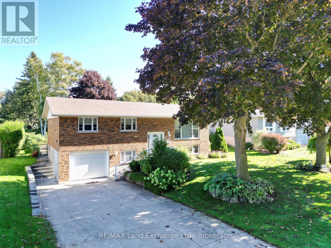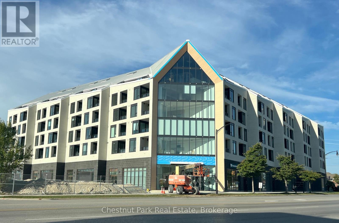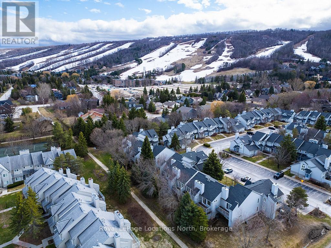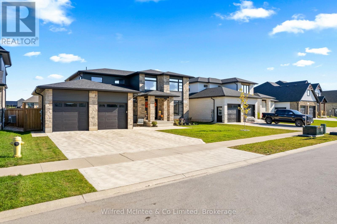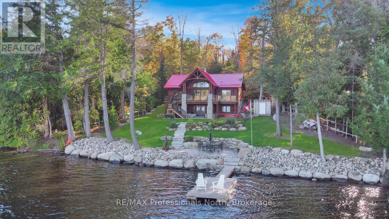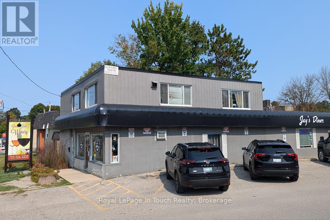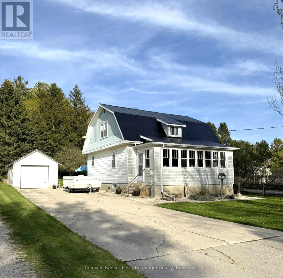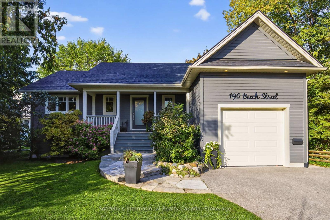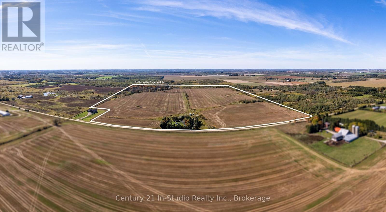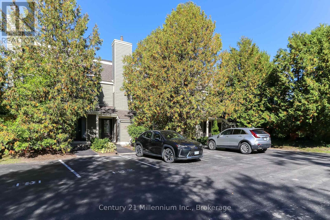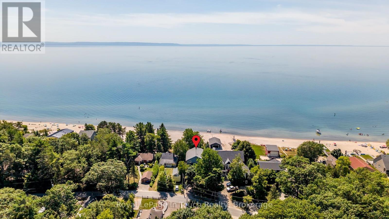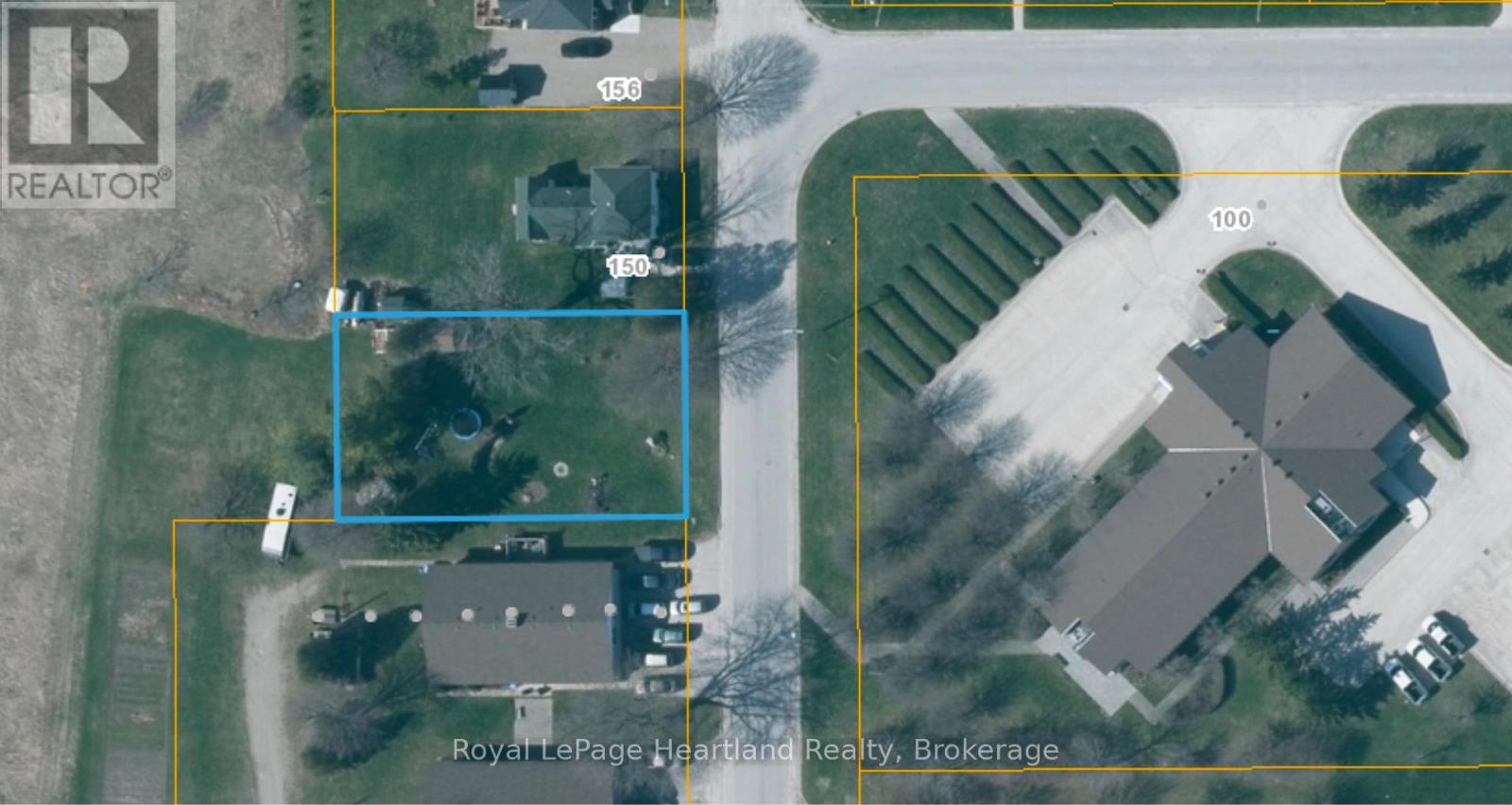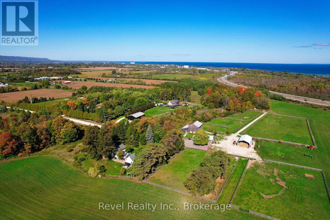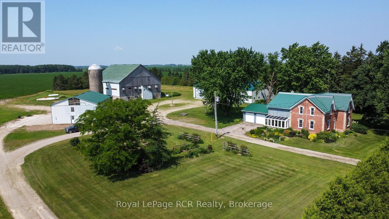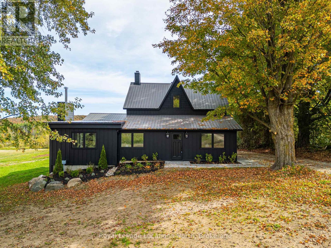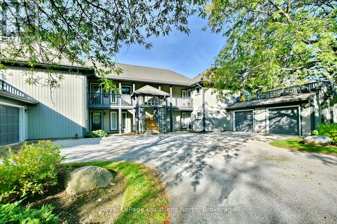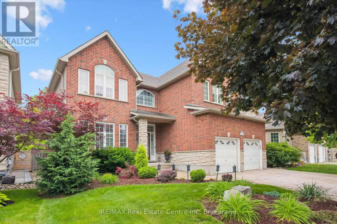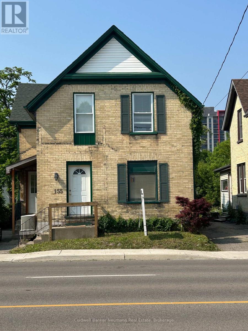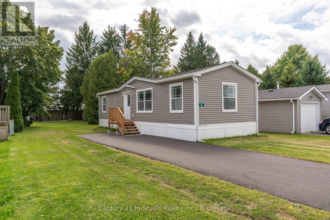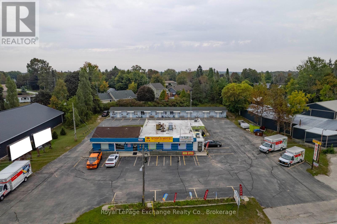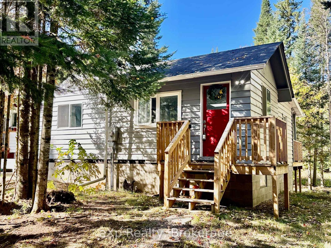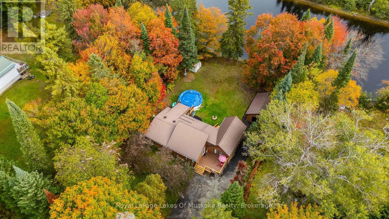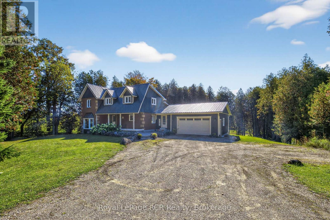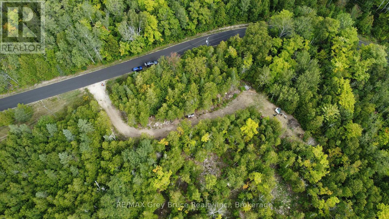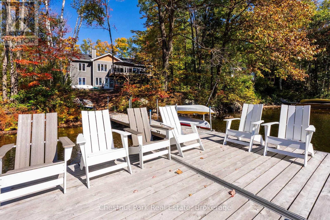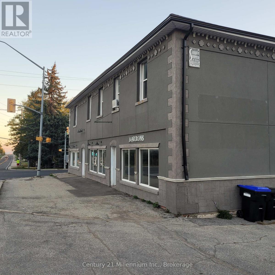265 - 220 Gord Canning Drive
Blue Mountains, Ontario
BEAUTIFUL MOUNTAIN VIEW BACHELOR SUITE IN THE WESTIN - The suite was recently refurbished and is offered fully furnished complete with kitchenette, dining area, French balcony, Westin Standard bed, gas fireplace and pull out sofa for extra sleeping capacity. Order in room service from the popular Oliver and Bonicini Restaurant off the lobby or head out to the many wonderful restaurants throughout the Blue Mountain Village. Ownership in the Westin includes valet parking, access to all amenities, year-round outdoor pool, hot tub, sauna, and fitness center and an option for the suite to be pet-friendly. Blue Mountain Resort offers Westin owners a fully managed rental program which helps offset operating expenses and still allows for liberal owner usage. HST is applicable to purchase price (but may be deferred by obtaining a HST number and enrolling the suite into the rental program). 2% + HST one time Blue Mountain Village Association membership entry fee applies. Annual BMVA fee of $1.08 + HST per square foot. Utilities included in the condo fees. Your cottage alternative awaits! (id:36809)
RE/MAX At Blue Realty Inc
319 - 170 Jozo Weider Boulevard
Blue Mountains, Ontario
BLUE MOUNTAIN VILLAGE BACHELOR SUITE IN SEASONS AT BLUE - Completely refurbished in 2024, this luxurious suite is being sold fully furnished and ready for the Blue Mountain Resort rental pool program. Full kitchen is totally equipped. Seasons at Blue is located in the heart of the Blue Mountain Village, Ontario's most popular four-season resort. Steps away from skiing to mountain biking, hiking to shopping at the boutiques in the village. Seasons at Blue's amenities include a year-round outdoor hot-tub, swimming pool for summer use, fitness room and sauna, two levels of heated underground parking and two elevators. Condo fees include utilities. Just come and enjoy! HST is applicable but may be deferred by obtaining an HST number and participating in the Blue Mountain Resort rental program. 2% + HST Blue Mountain Village Association entry fee is applicable and annual fee of $1.08/sq.ft. +HST payable quarterly. (id:36809)
RE/MAX At Blue Realty Inc
304 - 190 Jozo Weider Boulevard
Blue Mountains, Ontario
MOSAIC ONE-BEDROOM SUITE WITH COURTYARD AND POOL VIEW - Popular boutique-hotel inspired suite in Mosaic at Blue, located in the heart of Ontario's most popular four-season resort, Blue Mountain Village. Fully furnished condominium sleeps up to four with king size bed in the master bedroom and queen pull out in living area. Great location overlooking the courtyard, year round heated swimming pool with adjoining lap pool and the hot tub. Look out at the lovely mature trees off the balcony which provide added privacy and enjoy a quieter atmosphere with location being at far end of the amenities. In-suite storage locker for owners allows you to leave some personal items in your unit ready for your next stay. Separate owners ski locker and bike storage off the lobby. Separate Owners Lounge off the lobby. Direct access on the main floor to the Sunset Grill! Two levels of heated underground parking. Amenities include an exercise room, indoor sauna and outdoor year-round pool and hot tub. Easy check in right in the lobby of Mosaic. Blue Mountain Resort offer owners a fully managed rental program to help offset operating expenses. One time 2% BMVA entry fee payable on closing. Annual fees of $1.08/sq.ft. HST is applicable but can be deferred through participation in the rental program. Discounted list price due to current in-suite refurbishment. (see proposed refurbishment photos) $79K refurbishment cost to be paid by the buyer. (id:36809)
RE/MAX At Blue Realty Inc
408 - 190 Jozo Weider Boulevard
Blue Mountains, Ontario
MOSAIC TWO-BEDROOM SUITE WITH COURTYARD, POOL AND MOUNTAIN VIEW - Popular boutique-hotel inspired suite in Mosaic at Blue, located in the heart of Ontario's most popular four-season resort, Blue Mountain Village. Fully furnished condominium sleeps up to eight with king size bed in the master bedroom, two queen beds in the second bedroom and a queen pull out in living area. Nine foot ceilings with no condos above. Great location overlooking the courtyard, year round heated swimming pool with adjoining lap pool and the hot tub. View of the mountain from the balcony. Look out at the lovely mature trees off the balcony which provide added privacy and enjoy a quieter atmosphere with location being at far end of the amenities. In-suite storage locker for owners allows you to leave some personal items in your unit ready for your next stay. Separate owners ski locker and bike storage off the lobby. Separate Owners Lounge off the lobby. Direct access on the main floor to the Sunset Grill! Two levels of heated underground parking. Amenities include an exercise room, indoor sauna and outdoor year-round pool and hot tub. Easy check in right in the lobby of Mosaic. Blue Mountain Resort offer owners a fully managed rental program to help offset operating expenses. One time 2% BMVA entry fee payable on closing. Annual fees of $1.08/sq.ft. HST is applicable but can be deferred through participation in the rental program. Discounted list price due to current in-suite refurbishment. (see proposed refurbishment photos) $119,500 refurbishment cost to be paid by the buyer. (id:36809)
RE/MAX At Blue Realty Inc
539 Pioneer Drive
Kitchener, Ontario
Welcome to 539 Pioneer Drive, Kitchener.They say the key to real estate is Location, Location, Location and this one has it all! Nestled in family-friendly Pioneer Park, this raised bungalow sits directly across from St. Kateri Tekakwitha Catholic Elementary School and Little Pause YMCA Child Care, steps from Carlyle Park, and just minutes to shopping, groceries, and easy 401 access for commuters.Inside, the main floor features a bright living room, spacious kitchen with deck walkout, three bedrooms, and a full family bath. The finished lower level adds a large rec room with cozy gas fireplace, a convenient two-piece bath, laundry/furnace room, and direct entry to the garage.Step outside and youll notice the open backyard design seamlessly flowing into neighbouring yards, offering a unique sense of space and community.This home is ready for your personal touch and updating ideas. With its raised bungalow layout, theres even potential to create an in-law suite in the basement.Bring your imagination and make this great Pioneer Park home yours! (id:36809)
Coldwell Banker Peter Benninger Realty
112 - 110 Fairway Court
Blue Mountains, Ontario
SIERRA LANE THREE-BEDROOM TOWNHOME - LICENSED FOR SHORT TERM ACCOMMODATION RENTALS - This beautiful resort condominium is being sold fully furnished and turn-key ready to be rented out. Perfect location for either summer or winter activities. Situated on the first fairway of the award winning Monterra Golf Course and just across the street from Ontario's most popular four season resort, Blue Mountain Village. The perfect combination of investment and/or vacation property awaits you. This condo features new flooring. Mountain and golf course views are spectacular. Sierra Lane has its own private the pool for summer use. Exclusive storage locker just outside the door. Exclusive parking space and ample guest parking. Craigleith Beach, Collingwood and Thornbury are just a short drive away. Buyers are to do their own due diligence regarding short term accommodation licenses. Reputable local rental manager estimates potential gross annual rental revenue between $64K to $79K. No Blue Mountain Village Association entry fee. HST is applicable however can be deferred by obtaining an STA license, operating the property for short term rentals and collecting and remitting HST on the rental revenue. Buyer to do their own due diligence regarding CRA rules on HST. The seller has paid in full the assessment for the new exterior siding assessment. Seller spent $60,000 on interior upgrades two years ago. (id:36809)
RE/MAX At Blue Realty Inc
1004 Maple Street
Muskoka Lakes, Ontario
Prime Commercial Real Estate in the Heart of Muskoka! An exceptional and rare opportunity awaits in the vibrant town of Bala. This stunning, newly renovated commercial building offers a premium location with high visibility and ample on-site parking. Step inside to discover a bright and modern interior, thoughtfully designed for a professional atmosphere. The space features a welcoming reception and waiting area, a combination of private offices and collaborative open-concept workspaces, and a contemporary washroom. With large windows and high-quality finishes throughout, this property is truly turn-key and ready to impress. The Community Commercial zoning provides incredible flexibility for a wide range of business ventures. Permitted uses include, but are not limited to retail store, professional office, clinic, personal service shop, restaurant Dont miss your chance to own a piece of prime real estate in one of Muskokas most sought-after communities. This is an outstanding investment for entrepreneurs and established businesses looking to thrive in a bustling, high-traffic location. Please not: Restrictive covenant applies to the property regarding permitted business types. (id:36809)
Chestnut Park Real Estate
9 Lakeshore Boulevard S
South Bruce Peninsula, Ontario
A Sunset Dream on the Bruce Peninsula, Escape to the Bruce Peninsula and discover a rare piece of Sauble Beach history. Imagine owning one of the original beachfront homes, a cherished sanctuary where generations of memories have been made. Just a scenic three-hour drive from Toronto, this charming, open-concept home is your gateway to an unparalleled lakeside lifestyle. Step inside and feel the classic comfort of the main living area, perfect for family gatherings. This cozy retreat features two bedrooms, a full bathroom, and a spacious unfinished basement waiting for your vision. Outside, an eight-foot privacy hedge surrounds a 50x100 foot lot, creating a secluded oasis just steps from the action. Across the road, 11 kilometers of pristine, freshwater sandy beach await. Picture yourself on the water-view deck, a front-row seat to Sauble's world-renowned sunsets, a breathtaking spectacle of fiery hues. While the deck may need a touch of care, the views are absolutely priceless. This isn't just a summer getaway; it's a four-season playground. Enjoy paddle boarding and swimming in the summer, and in winter, hit the District 9 OFSC trail system for thrilling snowmobiling and cross-country skiing adventures. With rare C1A zoning, you can create a commercial venture or simply enjoy this as your private sanctuary. Wake up to the gentle sound of waves and the call of the gulls your lakeside dream awaits. (id:36809)
Royal LePage Rcr Realty
589108 Grey Road 19
Blue Mountains, Ontario
Down a winding drive, hidden among 13 acres of towering trees, sits a home that feels like a private retreat yet keeps you close to everything. Crafted by the Legendary Group in timeless Post & Beam style, this five-bedroom, 4.5-bath residence is as captivating as its surroundings where rustic charm meets modern luxury. Step inside and be greeted by soaring Douglas fir beams, expansive windows, and light pouring in from every angle. The main floor is an entertainers dream: a chefs kitchen with a show-stopping 14-foot quartz island, five draft taps built right into the counter, and the welcoming glow of a wood-burning stove. The primary bedroom is also on this level, offering comfort and convenience with views of the forest just outside your window. Head up to the loft and discover two more bedrooms, a bathroom, and a versatile bonus space anchored by its own fireplace perfect for kids, guests, or simply curling up with a book. The lower level brings even more possibilities: a fully licensed B&B with two bedrooms, two bathrooms, a lounge, dining space, and its own fireplace, all with a walkout to a private back terrace. Outside, the property is alive with possibility. Sip coffee on the wraparound deck, gather friends around the firepit, or embrace a homesteaders lifestyle with two active beehives, maple syrup production on site, and a spacious garage/workshop. Here, seclusion does not mean sacrifice you are only minutes from Kolopore and Pretty River for endless outdoor adventures, 10 minutes to the top of Blue Mountain, and just a short drive to Collingwood's shops, restaurants, and waterfront. This is more than a home. Its a retreat, an income opportunity, and a lifestyle where every season offers something to savour. (id:36809)
RE/MAX Four Seasons Realty Limited
1010 - 1880 Gordon Street
Guelph, Ontario
Welcome to 1010-1880 Gordon St, elegant 1-bdrm + den condo perched high above Guelph's sought-after south end! From the moment you step inside, you're greeted by expansive wall of windows framing panoramic views of lush treetops & the city skyline-an inspiring backdrop for everyday living. Meticulously designed W/upscale finishes, this modern suite exudes comfort & sophistication. Soaring ceilings & wide-plank engineered hardwood floors create an airy sun-drenched ambience that flows seamlessly through the open-concept living space. Relax by sleek B/I fireplace in living room or step onto private balcony-perfect retreat for morning coffee or unwind while taking in beautiful city views. Gourmet kitchen features crisp white cabinetry, gleaming quartz counters, classic subway tile backsplash & premium S/S appliances. Oversized breakfast bar accented by stylish pendant lighting, invites casual dining & entertaining. Retreat to spacious primary bdrm where floor-to-ceiling windows deliver the same breathtaking vistas & fill the room W/natural light. Luxurious 4pc bath W/oversized vanity, quartz counter & deep soaker tub surrounded by marble-inspired tile. Elegant French doors reveal versatile den-ideal as home office, guest room or creative studio. Thoughtful storage solutions include large W/I closet in entryway & large pantry off the dining area keeping everything organized & within reach. Residents enjoy impressive array of amenities: state-of-the-art fitness centre, golf simulator lounge W/bar, entertaining spaces W/full kitchen & billiards, guest suite & landscaped outdoor terrace. Underground parking for yr-round convenience . Steps to Pergola Commons where you have access to everyday essentials-groceries, cafes, restaurants & shops plus quick connections to 401 for commuting. Whether you're picking up fresh produce, meeting friends for dinner or exploring nearby parks & trails, this vibrant neighbourhood has it all! Experience the elevated lifestyle you deserve! (id:36809)
RE/MAX Real Estate Centre Inc
RE/MAX Real Estate Centre Inc.
11 Schade Street
West Perth, Ontario
Enjoy the ease of one floor living in this 2 bedroom bungalow on a spacious lot that offers a country feel while still being less than 20 minutes to Listowel. Backing onto open farmland, this home provides both privacy and peaceful views. Recent updates include a renovated bathroom, new garage door and garage man door, and the convenience of main floor laundry. The metal roof (2023) adds long-lasting durability, while outdoor spaces like the welcoming front porch and back deck (both new) are perfect for relaxing or entertaining. With an attached garage, ample yard space, and a location that balances small-town living with close-to-town convenience, this property is ideal for first-time buyers, downsizers, or anyone seeking simple, comfortable living in a beautiful setting. (id:36809)
Royal LePage Hiller Realty
301 - 1 Shipyard Lane
Collingwood, Ontario
Downtown living at its finest! Steps away from beautiful Nottawasaga Bay and the charming shops, restaurants and services of our historic town. Welcome to this sun-filled, top-floor condo in the sought-after Shipyards community with magnificent views of the Escarpment. This spacious, recently renovated suite offers 1 bedroom complemented by a versatile den/guest room and 2 bathrooms. Situated on the quiet west side of the building you will enjoy fireworks over the bay from your private balcony or cozy evenings by the striking electric fireplace. Inside, the 2024 renovation shines with a stylish updated kitchen and bathroom, upgraded flooring, all-new appliances and custom-designed closets. Helpful touches include in-suite laundry and utility room, a dedicated indoor parking space, underground visitor parking, a large storage locker, plus bike and kayak storage. This secure, well-maintained building offers a welcoming community of neighbours and a recently refurbished social room complete with full kitchen, dining and living areas, a large TV, and walkout to a BBQ patio - perfect for hosting family celebrations. All this, just a 2-minute walk to downtown and a 15-minute drive to golf courses and ski hills - ideal for those looking to simplify life without sacrificing lifestyle. (id:36809)
RE/MAX Four Seasons Realty Limited
502 High Street
Georgian Bay, Ontario
Welcome to this well-maintained 3-bedroom, 1.5-bathroom Muskoka home, perfectly located within walking distance to groceries, the hardware store, community centre, and hockey arena. Just a short stroll brings you to the town beach on beautiful Stewart Lake, with convenient highway access nearby for easy commuting.This home offers a functional layout featuring a spacious kitchen, dining area, a large living room and a versatile main floor bonus room that can serve as an office, workout space, or additional bedroom. A recent renovation has expanded the front porch into a bright, inviting living space. Step outside to a private back deck overlooking a large backyard complete with a fire pit and garden shed ideal for family gatherings and outdoor enjoyment. With its central location, practical design, and great updates, this property is the perfect place to call home in Mactier! (id:36809)
RE/MAX Parry Sound Muskoka Realty Ltd
502 - 31 Huron Street
Collingwood, Ontario
Be the first to call this brand new two bedroom condo home. Move-in ready and never lived in, it offers a fresh, modern feel with hardwood floors throughout and electronic blinds in all rooms that add to the bright, airy atmosphere. Take in the beautiful lake view right from your living space, and unwind in the comfort of your primary bedroom complete with a private ensuite and walk-in closet. Beyond your door, Harbour House makes life easy with incredible amenities including a fitness centre, guest suites, a pet spa, and even a dedicated wash station for all your outdoor gear after a day of adventure. With the lake, shops, dining, and four-season activities all nearby, this is Southern Georgian Bay living at its best. (id:36809)
RE/MAX By The Bay Brokerage
1 & 2 - 1230 Miriam Drive
Bracebridge, Ontario
Where Stories Begin and Memories Stay: A Family Riverfront Retreat on the Black River Own it solo or share it with family or friends the magic of Muskoka is best when experienced together.Nestled along 405 feet of private shoreline with breathtaking westerly sunsets, just outside Bracebridge, this exceptional property offers not one, but two distinct dwellings, making it the perfect setting for multi-generational living, shared ownership, or a timeless family getaway.The main year-round residence, built in 2005, welcomes you with a warm timber framed accents design and soaring windows that flood the space with natural light and frame the beauty of the river beyond. Its open-concept layout is both bright and inviting, with a main floor primary suite, three additional bedrooms upstairs, and two dens below. A stunning stone fireplace anchors the living space, while a Muskoka room extends your living area into the trees perfect for relaxing to the sounds of the forest or gathering for evening games and laughter. The lower level also features a large games room, a formal living room, and walkout access that keeps you effortlessly connected to the outdoors. Steps away, the 1974 log cabin stands as a testament to decades of family joy. Lovingly preserved, it offers three generous bedrooms, a 3-piece bath, its own Muskoka room, and a storybook setting right at the rivers edge. Here, children catch frogs by day and roast marshmallows by the campfire under the stars by night. The walls echo with laughter, and the beams hold generations of memories. With no other structures in sight, this is your own hidden paradise where peace, privacy, and natural beauty converge. Whether you're seeking a peaceful year-round home, a multi-generational compound, or an investment in connection and nature, this property delivers the lifestyle only Muskoka can provide. Don't miss your chance to make Muskoka HOME! (id:36809)
Chestnut Park Real Estate
205 Lockes Road
Perry, Ontario
Welcome to 205 Locke's Road in Novar, a charming country property set on 7.59 private acres with frontage on both Locke's Road and Lakeview Drive. This peaceful Perry Township property, in the highly sought-after Savage Settlement area, offers a mix of open and wooded spaces along with mature apple trees that add to its character. The home features 2 bedrooms plus a loft, 1 bathroom, and a combination of partial basement and crawl space. The walkout basement includes laundry and workshop space, while outside you'll find a spacious bunkie of approximately 640 sq ft (including loft) with a wood stove (not WETT certified), additional storage, and a rustic privy. Full of charm and ready for your updates, this property is ideal for those seeking a year-round residence or rural retreat just minutes from Mirage Lake and Fish Lake, and a short drive to everything that Novar has to offer. This is the one you've been waiting for. Book your showing today. (id:36809)
Cocks International Realty Inc.
1033 Point Ideal Road
Lake Of Bays, Ontario
Your Next Muskoka Adventure Awaits Welcome to your dream chalet on coveted Point Ideal Road in Dwight. Nestled on 4.73 private acres, this exceptional 3,000 sq. ft. retreat blends rustic charm with modern comforts, creating the perfect four-season escape.Whether your days are spent swimming in Lake of Bays, skiing at Hidden Valley, or exploring endless snowmobile trails, you will love returning home to the serenity of this forested haven.Step inside to a welcoming foyer with ample space for all your gear. The great room sets the tone with soaring vaulted ceilings and a dramatic floor-to-ceiling stone propane fireplace the heart of true Muskoka living. The bright, open-concept kitchen with built-in appliances flows seamlessly into the dining area and out to a screened-in Muskoka room, ideal for summer dinners under the stars. A BBQ deck offers the perfect spot for casual gatherings overlooking the woods.The main floor features two spacious bedrooms and a full bathroom, ideal for family, guests, or multi-generational living. Upstairs, a private loft-style primary suite offers treetop views and a spa-inspired ensuite with Jacuzzi tub, water closet, and walk-in closet.The walkout lower level redefines basement living with high ceilings, a generous family room, an additional bedroom and bathroom, plus a sauna your personal après-ski or après-sun retreat. A newly installed pellet stove adds cozy, efficient warmth throughout.Enjoy peaceful woodland views, with seasonal glimpses of Lake of Bays, or take a short stroll down the road to swim and fish in its pristine waters. Point Ideal is quiet and perfect for long walks with your furry friends.This is more than a home it is a Muskoka lifestyle.Bonus opportunity: the adjoining 4.92-acre lot is also available for purchase at $239,999 + HST. (id:36809)
Chestnut Park Real Estate
211 Nelson Street
Kincardine, Ontario
Charming All-Brick Raised Bungalow in Prime Kincardine location. Ideally located just a short walk to the sandy shores of Lake Huron, Kincardine Golf & Country Club, Connaught Park, and the vibrant downtown core, this spacious 3+1 bedroom, 2 full bathroom raised bungalow offers the perfect blend of comfort and convenience. Inside, you'll find a bright, open-concept kitchen and dining area with direct access to a large back deck, perfect for entertaining or relaxing while overlooking the beautifully landscaped yard with mature trees and a heated inground pool. This well-maintained, all-brick home is climate-controlled with an efficient heat pump and features a cozy propane fireplace in the lower-level rec room. The fully finished basement adds versatility with a fourth bedroom, second full bathroom, and a walk-out to the backyard and attached garage, ideal for guests, extended family, or in-law potential. Don't miss your chance to own in one of Kincardines most desirable neighbourhoods. Call today to book your personal viewing! (id:36809)
RE/MAX Land Exchange Ltd.
524 - 31 Huron Street
Collingwood, Ontario
Welcome to your dream home in the heart of Collingwood - this never-lived-in, fully furnished 2-bedroom, 2 full bathroom condo offers the perfect blend of luxury, convenience, and lifestyle. Step inside to discover 865 sq ft of beautifully designed living space, with a modern kitchen featuring a large island with bar seating included, stunning waterfall quartz countertops, and a matching quartz backsplash - all part of a thoughtfully upgraded interior. The open-concept layout flows seamlessly to your 100 sq ft covered balcony, where youll enjoy unimpeded and protected east-facing views of Georgian Bay every morning. This turnkey unit includes all furniture and furnishings, so you can move in immediately and start enjoying your new lifestyle from day one. Perfectly located just 300 meters to both Farm Boy and Loblaws, and only steps from LCBO, Starbucks, Rexall, and BMO, and only 180 meters to Downtown Collingwood where shops, cafés, and restaurants await right outside your door. Whether you're looking for a year-round home, weekend retreat, or investment property, this condo is a must-see. (id:36809)
Chestnut Park Real Estate
38 - 146 Settlers Way
Blue Mountains, Ontario
WALKING DISTANCE TO THE VILLAGE AT BLUE MOUNTAINS. Welcome to 146 Settlers Way #38, The Blue Mountains. Live the four-season lifestyle in this nicely appointed 3-bedroom, 3-bathroom townhouse, perfectly located just a short walk from the slopes of Blue Mountain and the vibrant Blue Mountain Village. Whether you're seeking a cozy weekend getaway or a full-time retreat, this home has it all. Step inside to a warm and inviting living space featuring a wood-burning fireplace perfect for apres-ski evenings or chilly fall nights. The functional layout offers ample space for family and guests, with three spacious bedrooms and three full bathrooms, including a finished basement providing extra space. Enjoy summer days by the outdoor pool, and tennis courts. This home combines mountain charm with convenience and comfort all within walking distance to ski lifts, restaurants, shops, and hiking/biking trails.Whether you're hitting the slopes, relaxing by the fire, or soaking in the village vibe, this is your perfect mountain base. (id:36809)
Royal LePage Locations North
335 Devonshire Road
Saugeen Shores, Ontario
Welcome to 335 Devonshire Road in Port Elgin a 2-year-new Bogdanovic-built home that blends timeless two-storey design with modern upgrades. Featuring 4+2 bedrooms and 4 bathrooms, this property is designed for family living and entertaining. The backyard oasis includes an 18 x 36 foot heated in-ground pool with concrete surround and a pad ready for your future hot tub. Inside, the fully finished lower level offers 2 bedrooms, a full bath, utility room, dry bar with space for 2 fridges, and a lounge highlighted by a 60" fireplace. The main floor has been freshly painted and showcases a large laundry room, custom 2-piece bath, and a show-stopping kitchen with a 5 x 10 foot leathered granite island, oversized walk-in pantry, and private pocket door to the dining room.Upstairs, you will find 4 generous bedrooms including a primary suite that is a retreat of its own, large enough for a Texas King bed and featuring a spa-like ensuite with soaker tub, walk-in shower, and walk-in closet. Beyond the home, enjoy a walking trail directly behind the property leading to a playground, the waterfront, and quiet paths to meet neighbours away from traffic. With an extra-wide driveway for 3-4 vehicles, a 2-car attached garage, and unmatched curb appeal, 335 Devonshire is truly a complete package. Book your private showing today and experience one of Port Elgins finest homes. (id:36809)
Wilfred Mcintee & Co Limited
1204 Jordan Lake Road
Highlands East, Ontario
Welcome to family living on beautiful Jordan Lake in Highland Grove. This professionally landscaped Confederation log home sits on just under a half acre with 120 feet of sandy shoreline, offering both a shallow entry and deep, clean water perfect for swimming and summer fun. The property showcases true pride of ownership inside and out. The home offers over 2,400 sq. ft. of living space with a timber frame interior, vaulted ceilings, and an impressive stone propane fireplace as the centerpiece of the open-concept main floor. Families will appreciate the spacious primary suite on the main level, complete with a 4-piece ensuite, walk-in closet, and a walkout to the expansive 700 sq. ft. deck overlooking the lake. Additional highlights include custom live edge stairs with an iron railing, adding a unique touch of craftsmanship to the interior. The lower level is designed with family in mind, featuring a bright walkout rec room with a stone wood-burning fireplace, two additional bedrooms, a 3-piece bath, and a convenient laundry room - plenty of space for kids, guests, or extended family. With 3 bedrooms, 2.5 baths, and a backup generator, this four-season home offers comfort and peace of mind year-round. Located only 35 minutes from the village of Haliburton, you'll have access to schools, shops, restaurants, health services, arts and culture, and a welcoming community. A professionally landscaped, meticulously cared-for lakefront property like this is ready for its next family to enjoy for years to come. (id:36809)
RE/MAX Professionals North
505 King Street
Midland, Ontario
Here's your chance to own a property that generates passive income. The property is about .25 acres and has an existing building with a wine store and restaurant on the main floor as well as a spacious 2 bedroom apartment above. There is parking along the side and off the back with access from both King Street and Nelson Street. It's in a high traffic area near the downtown core. *** This is land and building only. Existing businesses and tenant will remain *** (id:36809)
Royal LePage In Touch Realty
1216 Bruce Road 12
South Bruce, Ontario
Step into style and comfort with this fully renovated gem! This charming home offers over 1, 500 sq. ft. of finished living space featuring 3 bedrooms and bath on upper level along with a great storage space. The main level has been remodelled with modern touches and an inviting open concept layout. You'll love the bright and airy kitchen, boasting an island with seating for two, perfect for casual meals or entertaining. The kitchen flows seamlessly into the dining area and cozy living room, making it the heart of the home. Newer plank floor and fresh coat of paint compliment this level. A second renovated bath and an enclosed front porch that's perfect to quietly sit and enjoy your morning coffee or favourite book can also be found on the main level. The real show stopper is the old attached garage that has been transformed into an amazing relaxing oasis, complete with a hot tub room, your own private spa retreat, perfect for unwinding year round. The detached garage with hydro provides a home for your vehicle. The property also has a double concrete driveway, newer 16' X 16' deck, beautiful landscaped grounds with fire pit. Lots of areas to enjoy the outdoors. All this situated in the friendly village of Formosa on 66' X 165' lot. Whether you're looking for a fresh start or your forever home, this checks all the boxes. Come see it for yourself. (id:36809)
Coldwell Banker Peter Benninger Realty
912 Cedar Pointe Court
Collingwood, Ontario
Welcome to Cedar Haus, a private, warm, and welcoming 3-bedroom, 2-bathroom second-floor condo nestled in the prestigious, secured community of Lighthouse Point. Located on the pristine waters of southern Georgian Bay, you'll fall in love with this tastefully decorated unit, featuring many upgrades including brand new bathrooms, fireplace and hardwood throughout, perfect for your winter season getaway. The bright, open-plan kitchen, living, and dining room offers a walk-out directly to your own private, oversized deck. Convenience is key with a single car garage and an additional designated parking spot just steps from your front door. As part of Lighthouse Point, you'll enjoy an array of exceptional amenities including tennis/pickleball courts, and a recreation centre with an indoor pool, hot tub, sauna, fitness centre, party room, gym, and games room. Trails along the bay provide endless opportunities for walking and cycling. This prime location is ideal for the winter season, close to skiing and just minutes to the charming village at Blue Mountain and downtown Collingwood, where you'll discover excellent shopping and dining. Experience great seasonal living at its best this winter! Home sleeps six. Utilities included in the rent. No pets. Deposit, rental application and references required. Available Nov 1st - May 15 (landlord flexible with dates). List price is for 4 months (id:36809)
Royal LePage Rcr Realty
10 Waterview Lane
Blue Mountains, Ontario
Breathtaking water vistas from this modern brand-new development next to the Georgian Trail just a short walk from the quaint town of Thornbury, On. With its expansive deck inviting relaxation amidst the panoramic views, this residence offers an open-concept layout with designer kitchen, the comfort of three bedrooms, four bathrooms, including a master suite boasting stunning water panoramas, a spacious walk-in closet, and a lavish ensuite. Convenience is key with an upstairs laundry, while the fully finished walk-out basement with in-floor radiant heating provides additional space for entertainment and leisure. Luxury abounds with the allure of downtown living in an idyllic town setting. This is an opportunity to experience elegance at its finest just steps from the quaint town of Thornbury, ON with restaurants, shopping, scenic pier, Georgian Bay beaches all just minutes away, and The Georgian trail right out your doorstep - walk to town and embrace the stunning natural surroundings! (id:36809)
RE/MAX Hallmark York Group Realty Ltd.
190 Beech Street
Collingwood, Ontario
Sought-After Luxury Living on a private treed 66 x 166 ft in-town lot. Discover refined living in one of the most desirable locations in town, where every detail has been thoughtfully designed for comfort, convenience, and timeless style. Start your mornings with east-facing sunrises on the front porch, and end your day with west-facing sunsets in the private backyard the perfect blend of lifestyle and location. The main floor primary suite is a true retreat, featuring a spa-inspired ensuite with heated floors and a curb-less glass shower, plus a custom oak dressing room with built-in laundry. A chic powder room with a tiled feature wall, heated floors adding a touch of luxury. The designer kitchen is an entertainers dream, boasting Cambria countertops, Bertazzoni appliances, Liebherr refrigerator, Bosch dishwasher, Kraus sink, and bar fridge. Additional highlights include floor-to-ceiling walnut cabinetry, modern glass stair railing with runner, and 9" wide plank Fuzion hardwood floors throughout the main level. The lower level extends the living space with durable True North luxury vinyl and two spacious bright bedrooms. Third bedroom features custom walnut built-ins, while the grand second bedroom offers direct access to the spa-like bath with heated floors and glass shower. Meticulously maintained, this home offers updated lighting and finishes throughout, central vac, A/C, BBQ gas line, a 30-year TruDefinition roof (2024), new front door (2024), and professionally stained exterior ensuring both beauty and peace of mind. This property is more than a home its luxury living in the heart of town, with an unmatched location that defines convenience and lifestyle with close proximity to historic downtown, Collingwood, shopping, restaurants, beautiful Georgian Bay, premiere ski and golf clubs. (id:36809)
Sotheby's International Realty Canada
374518 6th Line
Amaranth, Ontario
Prime 123+ Acre Farm in Amaranth with Fertile Land, Hardwood Forest, & Farmhouse with Endless Opportunity! Surrounded by a vibrant agricultural community and a level landscape, this property is ideal for those seeking a farm investment with boundless potential. With approx. 105 tillable acres, including 65 acres of highly regarded Bennington fine sandy loam and Tavistock soil, the land is clean, stone-free, and exceptionally well-suited for productive farming. The balance of the acreage offers natural diversity, featuring over 15 acres of a beautiful forest filled with sugar maples and various hardwood species perfect for recreational enjoyment, sustainable woodlot use, or simply appreciating the serene natural setting. Willow Brook Creek gently winds through the back corner of the property, adding to its charm and ecological value.The timeless farmhouse provides a solid foundation for transformation whether you envision restoring its original character, receive rental income or create a modern country residence. The property's size and versatility also make it an attractive investment for agricultural expansion and ideal for a cash crop operation. Enjoy the convenient access to nearby towns -- just 10 minutes to Shelburne, 15 minutes to Grand Valley, 20 minutes to Orangeville, and under an hour to Brampton or Guelph. Even downtown Toronto is within reach in about 90 minutes, making this an exceptional blend of peaceful rural life and modern accessibility. A rare offering where space, nature, and opportunity meet, this is your chance to shape the next chapter of this remarkable Amaranth property and put your investment back into something tangible!! (id:36809)
Century 21 In-Studio Realty Inc.
194 Escarpment Crescent
Collingwood, Ontario
SEASONAL FALL/WINTER LEASE (UTILITIES INCLUDED-DATES FLEXIBLE)-COMPLETELY RENOVATED 3 Bedroom/2 full bath completely furnished end unit offers exceptional privacy and modern luxury throughout. The main living space features vaulted ceilings, an open-concept design, a striking fireplace with a floor-to-ceiling rustic barn board accent wall. The gourmet kitchen has stone countertops, sleek matte finished kitchen cabinets,stainless steel appliances and a reverse osmosis water system. The space is bright and inviting thanks to an added window that fills the room with natural light. Sliding glass doors lead to a private deck with a BBQ surrounded by mature trees, perfect for apres-ski evenings. Unwind on the extra-large plush sofa and let all your stress slip away. This fully furnished Collingwood townhouse makes your move effortless,just bring your suitcase and settle right in. From day one, you'll be living the resort lifestyle with comfort and style. Ideally located close to all the private ski clubs and just minutes from Blue Mountain Village,and walking distance to Collingwood. You'll have world-class skiing, dining, shopping, and entertainment right at your doorstep. Whether you're seeking a seasonal getaway or a serene escape, this turn-key rental is a rare opportunity. One designated parking spot and 4 visitor parking spots provides lots of parking for family and visitors. Snow removal is included in rental rate. (id:36809)
Century 21 Millennium Inc.
44 Tiny Beaches Road S
Tiny, Ontario
Welcome To The Beach Life! Nestled Along The Sandy Shores Of Georgian Bay, This Beautiful 5-Bedroom, 4-Bathroom Beachfront Property Offers Long Breathtaking Views Out Over The Crystal-Clear Water Across To Blue Mountain. Anchoring The Open Concept Main Floor Is A Thoughtfully Designed Eat-In Kitchen With Custom Cabinetry, Peninsula Island, Quartz Countertops & Stunning Waterview. Open Living/Dining Room Features Gorgeous 21 Ft. Vaulted Pine-Wood Ceilings, Two Jaw-Dropping Window Walls, Floor-To-Ceiling Gas Fireplace & Walk-Out To Massive Two-Tier Composite Deck Overlooking Your Beachfront Oasis (West Facing For Maximum Sunsets). Large Main-Floor Primary Suite Offers Huge Walk-In Closet & Ensuite Bathroom. A Two-Piece Guest Bath Finishes Off The Main Floor. Second Floor Features Even More Amazing Georgian Bay Waterviews, 2 Good-Sized Bedrooms & A Full Bathroom. Fully Finished Basement Provides 2 More Massive Bedrooms, A Large Open Rec-Room & Another Full Bathroom. Beach-Side Sun Deck Provides A Nice Private Retreat To Lay-Out, Read A Book Or Catch Some Rays While Listening To The Sound Of The Waves Crashing. Beautifully Treed Beach Area Provides Both Privacy & Shade After A Relaxing Day At The Beach & Is The Perfect Spot To Entertain, Relax And Enjoy Evenings Around The Bonfire With Friends & Family With The Night's Stars Above. Additional Features Include: Pure Sand Beach (On Shore & In Water). West Facing To Maximize Sunsets. Hot Tub. High Speed Internet. Large Treed Private Lot. 1.5 Hours To Toronto & 15 Minutes To Town. Go To "Multimedia" To See More Pictures, Video & Layout. The Beach Is Calling! (id:36809)
Royal LePage In Touch Realty
150 North Street N
Central Huron, Ontario
This spacious lot in Clinton on North St. has services at the street and is ready to build on. Measuring approximately 78' x 136' In an R1 zone, the permitted uses allow for construction of a single-family dwelling, duplex, triplex or even up to a quadraplex. (id:36809)
Royal LePage Heartland Realty
6905 Regent Street
Clearview, Ontario
RARE FIND! 27-Acre Hobby Farm on the Batteaux River. Discover the perfect blend of rural charm and modern upgrades nestled on a quiet dead-end road just minutes from downtown Collingwood. Cross a municipally maintained bridge and find yourself immersed in the tranquil beauty of this picturesque farm, which offers access to the Batteaux River on the west side of the property. BARN: The classic Bank barn has been restored and features a 4-stall stable (new in 2019), frost-free hydrant, stalls constructed from composite board, cushioned underpads, rubber matting and insulated with spray foam insulation. The Bank barn has two additional stalls. PADDOCKS: 8 paddocks, each with frost-free/hydro free Drinking Post waterers, fences are all 3-board poplar fencing with steel gates. 17 WORKABLE ACRES. Thoughtfully renovated 2-bedroom, 2-bathroom farmhouse. Enjoy a warm, efficient living space featuring a high-end propane boiler radiator system, upgraded insulation and wiring, and an imported Italian wood-burning cook stove. Remodelled kitchen features quartz countertops, stainless steel appliances, and updated bathrooms. The spray-foamed lower level provides dry, usable storage and a flexible laundry area. Hot Water On Demand, replaced pressure tank and water softener. UPGRADES: The property has had over $500,000 in infrastructure upgrades since 2019, including: a new metal hay storage building, re-siding and structural reinforcement of the bank barn, foundation work on the main floor of the barn, updated drainage systems, a resurfaced driveway, river wall stabilization, fencing and gates, and water system line upgrades throughout the property. Double-car garage/shop, large storage shed, and space for chickens, bees, or horses - the perfect setting to envision a rural lifestyle. A rare opportunity to own a turnkey country property so close to town, this special piece of land offers peace, privacy, and potential. (id:36809)
Revel Realty Inc.
293 Huck Crescent
Kitchener, Ontario
Beautifully Renovated Family Home with Bright Dining Room Addition on a Quiet Crescent! Welcome to this move-in-ready, updated single detached home with a large garage, located on a quiet crescent in one of Kitchener's most sought-after family neighbourhoods. Just a short walk to excellent schools, parks, playgrounds, and trails, this home is perfect for growing families. The open concept main floor features a renovated maple kitchen with granite counters, stone backsplash, breakfast bar, and wine bar fridge. A stunning, professionally built dining room addition showcases high ceilings and large windows that fill the space with natural light, which is ideal for family meals and entertaining. The spacious living room features engineered hardwood flooring and flows to a fully fenced backyard with a pressure-treated deck and shed. A convenient 2-piece powder room completes the main level. Upstairs are three generous bedrooms with engineered hardwood flooring, an updated 4-piece bath with granite counters, and a built-in linen closet. The primary bedroom offers cathedral ceilings, California shutters, and a private 3-piece ensuite with quartz counters and glass shower. The finished basement includes a cozy rec room with a gas fireplace and stone mantel, a 2-piece bath, office or den, laundry room with cabinetry, utility room, and a fruit cellar. The spacious attached garage includes lots of bonus overhead storage. Located minutes from The Boardwalk, Costco, medical centres, movie theatres, transit, and expressway access -- this home has it all. Book your private showing today, don't miss your chance to own this beautiful family home! (id:36809)
Sutton Group - First Choice Realty Ltd.
RE/MAX Twin City Realty Inc.
7120 Sixth Line
Centre Wellington, Ontario
Your Perfect Country Property! This classic 1885 Ontario farm house has been nicely maintained over the years plus a rear addition was added to give this older home a more modern feel throughout. Situated on a recently severed, beautiful 5.3 acres in Centre Wellington, while being conveniently located on a quiet road between Arthur and Belwood. This appealing all brick, 6 bedroom home has enough room for the whole family with large principal rooms offering a true country feel, and the cedar sunroom off the dining area is an impressive feature, while the premium steel shake roof is sure an overall added benefit. The large 2 car attached garage features in-floor heating for your convenience. The property features beautiful large mature trees, perennial flowerbeds, extensive lawn areas, 2 driveway entrances, all this surrounded by productive agricultural lands. Here's the bonus for those needing outbuildings - a huge 50'x100'workshop shed, with a portion insulated and heated, would be ideal for the handyman or contractor, the older 65'x77'bank barn is very solid throughout and a 40'x60'drive shed has lots of height and endless possibilities, and lastly an older cement silo awaits your creative ideas. These outbuildings are truly a rare find in today's real estate market. Pride of ownership is evident on this great property, and a quick closing could be available for the next owners. This complete rural property must be seen to be appreciated. It's prime location is within commuting distance to most major centres. Make the Move to the Country! (id:36809)
Royal LePage Rcr Realty
78 Victoria Avenue E
South Huron, Ontario
Raise your family in this stately century brick home in Crediton. Set on a double lot, there is ample room to build on, to create a separate lot for a future home, or to simply enjoy. When you drive in you'll see the attractive, newly built (2020) garage (approximately 30x20), complete with a rear door access to a municipal street allowance. Both the house and garage feature a newer (2019/2020) steel roof. The home offers 4 bedrooms, 2 baths, and a large rear addition featuring a spacious family room with a cozy gas fireplace and walkout deck. The main floor includes one bedroom, a generous kitchen with large island, and spacious dining room. The living room is very generous and could provide room for seating plus an office area. Upstairs you will find 3 bedrooms and a full bathroom, complete with 2 separate vanities. From your rear family room, walk out and enjoy the well-treed lot on the large 30' x 22' deck, or walk out to your covered front porch. Between the large double lot, newly built garage, and spacious family home, this property has something for everyone. (id:36809)
Royal LePage Heartland Realty
635019 Pretty River Road
Blue Mountains, Ontario
Nestled within the heart of the breathtaking Pretty River Valley, this remarkable property offers a serene rural escape. Set on over 49 acres of pristine countryside, it has been fully reimagined inside and out, providing unmatched privacy, sweeping panoramic views and a lifestyle immersed in nature. Every detail has been thoughtfully curated to blend the warmth and character of country living with the comfort, style and convenience of a brand-new home. Step inside to a warm and inviting open-concept main floor where natural light pours through expansive windows. The chef-inspired kitchen boasts a large island, luxury appliances, walk-out to deck and a separate prep room perfect for entertaining. An inviting living room with a stone wood-burning fireplace creates the ideal space to relax and enjoy the beauty of every season. The main floor primary suite is a true retreat, complete with a luxury ensuite, walk-in closet, and walk-out to the deck overlooking panoramic views of the Pretty River Valley. A convenient main floor office, laundry and stunning finishes including hardwood floors, pot lights, shiplap and custom textures add to the homes charm. Upstairs, two additional bedrooms and a stylish 3-piece bathroom provide comfort for family or guests. The finished lower level features a spacious family room with walk-out to a covered patio, a 4-piece bathroom and a versatile extra room ideal as a bedroom, den, or theatre room. Outdoors, enjoy the sights and sounds of a waterfall and trails winding through your own property perfect for hiking, snowshoeing and immersing yourself in the natural landscape. A triple detached garage/shop offers space for vehicles, gear, or hobbies. All of this, just a short drive to Blue Mountain, Collingwood, area ski clubs and golf courses, making it the perfect year-round escape. This is more than a home it's a lifestyle. An extraordinary opportunity in a truly picturesque setting. (id:36809)
Royal LePage Locations North
18 - 775 Johnston Park Avenue
Collingwood, Ontario
Fantastic opportunity to enjoy this beautifully renovated Garden Home in Lighthouse Point for the WINTER ! Located on the ground floor this condo is bright and open featuring 2 bedrooms and 2 bathrooms with hardwood floors throughout . The heated floors in the Foyer, kitchen and living room will add to your comfort along with the gas fireplace. The beautifully renovated Kitchen features upgraded Shaker cabinets, Quartz counters and Backsplash to showcase the new high end appliances including a Gas Stove and Fisher & Paykal fridge . You can have all of this while located in the amazing community of Lighthouse Point where you can enjoy and Indoor pool and a very active Rec Center with a Gym, Games Room, Sauna and Hot Tubs . Come and experience a truly unique lifestyle by booking your showing today! (id:36809)
Royal LePage Locations North
32 Frasson Drive
Guelph, Ontario
Set on premium lot in one of Guelph's most sought-after family neighbourhoods, 32 Frasson Dr is a home designed to impress! From manicured landscaping & elegant curb appeal to 9ft ceilings, quality finishes & backyard retreat W/expansive deck & mature trees, this property blends comfort, style & function. Step inside to inviting 9ft ceilings, hardwood floors & pot lighting. Formal living & dining areas are perfect for entertaining & hosting dinner parties, flowing effortlessly into striking kitchen & inviting family room. Stylish & functional kitchen W/granite counters & backsplash, S/S appliances, gas cooktop, B/I oven, convection microwave, W/I pantry & centre island set under cathedral ceilings. Adjoining family room is perfect gathering place W/fireplace & scenic views of backyard. 2pc bath, laundry room W/newer washer/dryer & garage access complete main floor. Upstairs primary suite W/vaulted ceilings, arched window, W/I closet & 4pc ensuite W/soaker tub & sep glass shower. 3 other bdrms offer ample space for family or guests-one is nearly primary-sized & has beautiful arched window! 4pc main bath with shower/tub completes upper level. Unfinished bsmt offers endless potential with 3 large windows & R/I for future bathroom-ideal as rec room, gym or extra bdrms. Add'l highlights: newer windows, attached 2-car dbl-door garage W/extra-high ceilings & high-end VANEE air exchange system in kitchen & bathrooms for continuous fresh air. Private backyard haven features wraparound-style deck W/gazebo-perfect for relaxing & entertaining. Perennial flower beds surround the lush lawn all fully fenced & bordered by mature trees that provide serene sense of privacy. Charming shed & veggie gardens complete this idyllic outdoor retreat. Just around the corner from Hammill Park & public library. Walking distance to Holy Trinity Catholic School, Ken Danby PS & William C. Winegard PS. All this within a short drive to amenities making it the ideal home for modern family living! (id:36809)
RE/MAX Real Estate Centre Inc
RE/MAX Real Estate Centre Inc.
155 Weber Street E
Kitchener, Ontario
Newly renovated all-brick freehold duplex with income potential. The home offers two separate living spaces with 2 bedrooms, 2 bathrooms, and 2 kitchens. The upper level features a bright living room, kitchen, bedroom, and 3-piece bath. The lower level was updated in 2025 with new flooring, vanity, countertops, and also includes a bedroom, 3-piece bath, and kitchen.There is a separate entrance to the unfinished basement with laundry and potential for a third unit. Additional highlights include outdoor storage, separate hydro meters, a new roof (2019), and a Carrier gas furnace (2022). Conveniently located near downtown Kitchener, transit, shopping, parks, and dining. Some pictures are virtually staged. (id:36809)
Coldwell Banker Neumann Real Estate
8 Sussex Square
Georgian Bluffs, Ontario
Are you looking to downsize or for an affordable option to get into the market? This beautiful newly built Modular unit in Stonewyck Estates is in a perfect location just 10 minutes south of Owen Sound, set in a quiet county setting with a family community feel. The interior features a bright, spacious living area and a thoughtful kitchen layout with modern white cabinetry. Continue on to find the primary bedroom, 3 piece bathroom and second bedroom for guests. With an affordable annual land lease fee covering your water, road maintenance and a portion of taxes, this is a great option for low maintenance living! Fee's are regularly $700/mnth. Proudly built by Maple Leaf Homes. Contact your REALTOR today for a private viewing, units are available immediately. (id:36809)
Century 21 In-Studio Realty Inc.
278 Railway Street
Saugeen Shores, Ontario
Highway Commercial Opportunity | Motel + Restaurant + Residential Units | 1 Acre Lot. Turnkey HC investment on 1 acre in the heart of Saugeen Shores. This property offers multiple income streams: a motel with independent heat pumps (4 units with kitchenettes, 8 Studio Units + full basement with laundry potential), plus a main building with 4 separate units: Unit 1; motel check-in office, Unit 2; 2-bedroom apartment, Unit 3; 4-bedroom apartment, and Unit 4; restaurant with full basement. High-visibility frontage on Hwy 21 ensures consistent traffic flow and being top of mind with customers. With Saugeen Shores ranked as one of Ontarios fastest-growing communities, demand is fueled by Bruce Powers ongoing expansion and the areas popularity with retirees and seasonal residents. A rare opportunity to own, operate, or expand in a thriving market! (id:36809)
Royal LePage Exchange Realty Co.
61 Robert Road W
Huntsville, Ontario
Welcome to your own slice of Muskoka living on the Big East River! This fully renovated 2-bedroom bungalow offers over 100 feet of waterfront in a peaceful neighbourhood just minutes from Arrowhead Provincial Park and the vibrant town of Huntsville. Whether youre searching for a cozy starter home, a weekend retreat, or rental, this property delivers comfort, style, and an unbeatable location.Stripped to the studs in 2023, every major component has been updated: new insulation, drywall, windows, electrical (200-amp), plumbing, shingles, eavestroughs, skylight, water heater (owned), well pump, and pressure system. Inside, youll love the open-concept floor plan, brand-new kitchen with stainless steel appliances, and a spa-like bathroom featuring heated floors and a walk-in shower. A brand-new washer and dryer add everyday convenience.Step outside to enjoy a new front deck, a spacious back deck with staircase, and a newly built parking area. The bunkie is set on a cement slab with its own circuit board offers extra space for guests, hobbies, or storage. The crawl space has been updated with insulation and heaters for year-round peace of mind. A new septic system is ready for connection, making this home ideal for someone looking to add finishing touches to an already stunning transformation.Sold as is, where is, this property is ready for your vision while providing the security of brand-new systems and updates. With waterfront views, proximity to town amenities, and endless outdoor recreation at your doorstep, this Huntsville bungalow is a rare opportunity. (id:36809)
Exp Realty
836 Lake Nipissing Road
Nipissing, Ontario
THIS IS A WONDERFUL OPPORTUNITY FOR A RETIRED COUPLE LOOKING TO STAY BUSY WITH A YEAR ROUND 3 BEDROOM BUNGALOW + A FULL UNFINISHED BASEMENT IDEALLY LOCATED ON A YEAR ROUND MUNICIPAL ROAD WITH 13.92 ACRES OF MATURE FOREST ON 1070 FEET OF RIVERFRONT ON THE SOUTH RIVER LEADING INTO LAKE NIPISSING FOR WONDERFUL FISHING OPPORTUNITIES. THERE ARE 5 SEASONAL FURNISHED COTTAGES (1X 3 BEDROOM + 4X2 BEDROOM)(2 ARE INSULATED). THERE ARE ALSO 12 TRAILER SITES (SOME WITH FULL HOOK UPS (HYDRO, WATER & GAS)SOME WITH HYDRO & WATER. ALL TRAILER SITES AND COTTAGES AND MAIN HOUSE OVERLOOK 1070 FEET OF RIVERFRONT ON THE SOUTH RIVER. AMAZING DOCK SPACE WITH 4 BOATS AND MOTORS INCLUDED. PRESENTLY OPENED MAY-OCT BUT COULD BE MADE YEAR ROUND. RARE FIND WITH PLENTY OF ROOM TO EXPAND FOR MORE SITES IF DESIRED. ALL OF RIVERFRONT AND ROAD FRONTAGE IS ZONED C3 FOR HOUSE, COTTAGES AND CAMPSITES. HALF OF THE ACREAGE IS ZONED EP WHICH CREATES TREED PRIVACY ON YOUR WATERFRONT ESTATE! WONDERFUL OPPORTUNITY FOR THE RIGHT BUYER. HST IS IN ADDITION TO THE PURCHASE PRICE. (id:36809)
Century 21 B.j. Roth Realty Ltd.
29 Ascott Lane
Huntsville, Ontario
Set on a peaceful bend of the Muskoka River with 100 feet of water frontage, 29 Ascott Lane delivers easy, level riverfront living on almost 1/2 acre. The setting is ideal, minutes to charming Port Sydney, with a short drive to both Bracebridge and Huntsville. Built in 1994, the home flows naturally from one space to the next. A welcoming front deck opens to the vaulted eat-in kitchen where warm cabinetry and a propane fireplace add comfort, and electric baseboard heat serves the balance of the home. From the kitchen, the plan opens to a bright dining area and a window-wrapped living room that frames calming views across the large, level yard to the river. The home offers 3 generous sized bedrooms and a four-piece bath. The spacious primary bedroom sits on the opposite side of the home and opens to a private riverside deck. Two additional bedrooms complete the sleeping wing. One connects through double French doors to a charming Muskoka room, your favourite three season lounge with a walkout to the deck and the propane heated, professionally maintained, above ground pool (installed 2018). The third bedroom offers flexible space for guests or a home office. A practical utility/laundry room keeps chores out of sight. Outside, the lawn is made for gatherings, gardens and easy water access. A single-car detached garage with a concrete floor handles storage and hobby space. Whether you're seeking a relaxed year-round residence or a low-maintenance riverfront getaway, this well-kept property offers the Muskoka lifestyle with straightforward comfort and authentic charm. (id:36809)
Royal LePage Lakes Of Muskoka Realty
468080 Concession 12b Concession
Grey Highlands, Ontario
Discover the perfect blend of modern comfort and country charm, just 20 minutes from Collingwood and minutes from Lake Eugenia. Situated on 2 acres, this 4-bedroom, 3-bathroom home features an open-concept kitchen and dining area overlooking your backyard oasis. A cozy sunken living room with a wood-burning fireplace sets the stage for ultimate relaxation, while the newly finished walkout basement provides endless possibilities for additional living space. The primary suite is equipped with an ensuite, walk-in closet, and picturesque windows. Unwind on the spacious, freshly stained deck with serene views of your very own pond. With a maintenance-free metal roof and tasteful finishes throughout, this home is truly move in ready. Steps from ATV and snowmobile trails and close to ski hills and lakes, this four-season retreat is designed for both tranquility and adventure. (id:36809)
Royal LePage Rcr Realty
41 Noble Drive
Northern Bruce Peninsula, Ontario
If you're looking for some acreage with plenty of privacy - look no further! Enjoy this 40 acres of forested bush with nearby access to beautiful Miller Lake! Property fronts on Noble Dr and Miller Lake Road. Seller has installed a driveway, hydro and a drilled well which makes it an easy start for building your country home or four season cottage! Property consists of a mixture of maple, white birch, an assortment of softwoods such as cedar, spruce, pine, and Douglas fir to name a few. There is some interesting rock formation and a bit of wetlands to the southwest (sometimes dries up during the hot summer months). Plenty of privacy to explore, create some trails, and pathways throughout the property. Centrally located between Lion's Head and Tobermory. Black Creek Provincial Park is just about a 10-12 minute drive away. Snowmobile trails are nearby. Property is located on a year round paved road with rural services available; also the school bus route and the road is plowed during the winter months. Taxes:$330.60. Property is buildable. All of the information is here in the overview. Come and have a closer! (id:36809)
RE/MAX Grey Bruce Realty Inc.
228 Stewart Lake Road
Georgian Bay, Ontario
All Day Sun on Stewart Lake! Welcome to your year-round Muskoka retreat, built in 2022 and thoughtfully designed for modern comfort and relaxed cottage living. This stunning 5-bedroom, 3-bathroom home offers an ideal layout for families and guests, with 3 bedrooms on the main floor (including a private ensuite) and 2 additional bedrooms in the walkout lower level. Soaring vaulted ceilings in the living room, a cozy propane fireplace, and an open-concept design create a bright and inviting gathering space. Step outside to the expansive deck overlooking the lake, perfect for morning coffee or evening entertaining. On the lower level, unwind in the screened-in Muskoka room featuring a private hot tub, nestled in nature.The gently sloping lot leads to a hard-packed sandy beach entry - ideal for children - or take the plunge off the end of the dock into deeper waters. Enjoy the comfort of forced air propane heating, air conditioning, and year-round municipal services including garbage and recycling pickup. Located just minutes from Mactier for all your cottage essentials, with easy highway access for a quick commute to the GTA.This mostly furnished, turn-key property is priced to move - don't miss your chance to own a slice of Muskoka paradise! (id:36809)
Chestnut Park Real Estate
2791 124 County Road
Clearview, Ontario
Excellent retail/commercial space with high exposure at the four corners in Duntroon. Great space for an art gallery with potential for live/work for artists and craftspeople. Other possible uses include professional offices, florist, furniture store, and many other retail uses. Fronts directly onto County Road 124 with large windows facing the road. Approx. 1650 square feet. Priced at $1600.00/month plus TMI $700/month plus HST. (id:36809)
Century 21 Millennium Inc.

