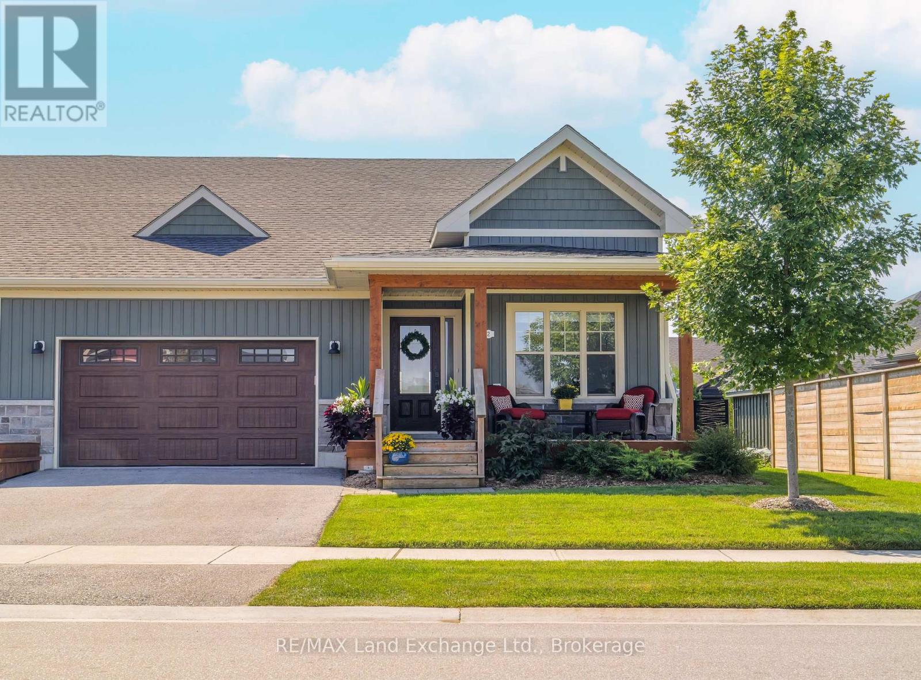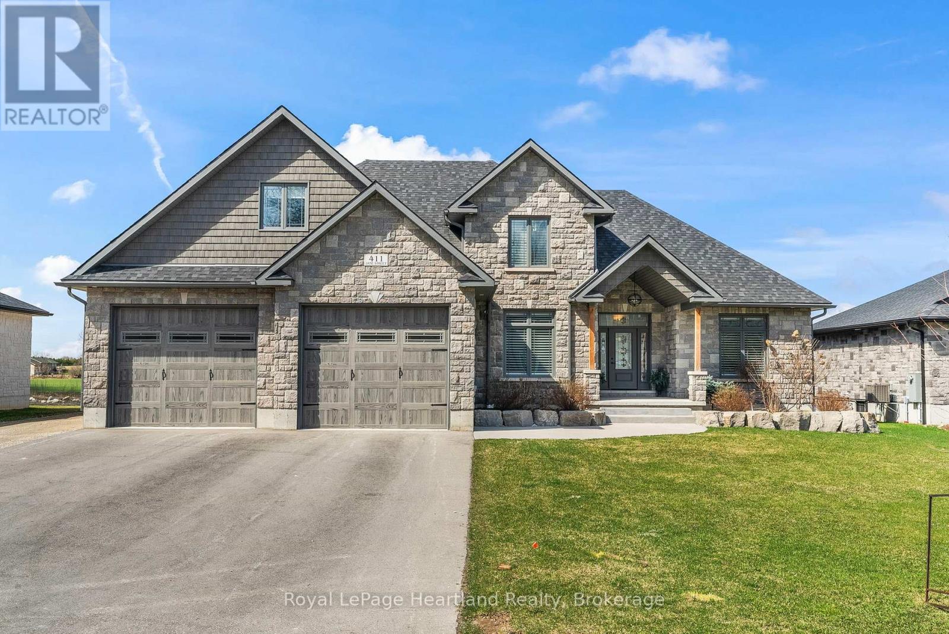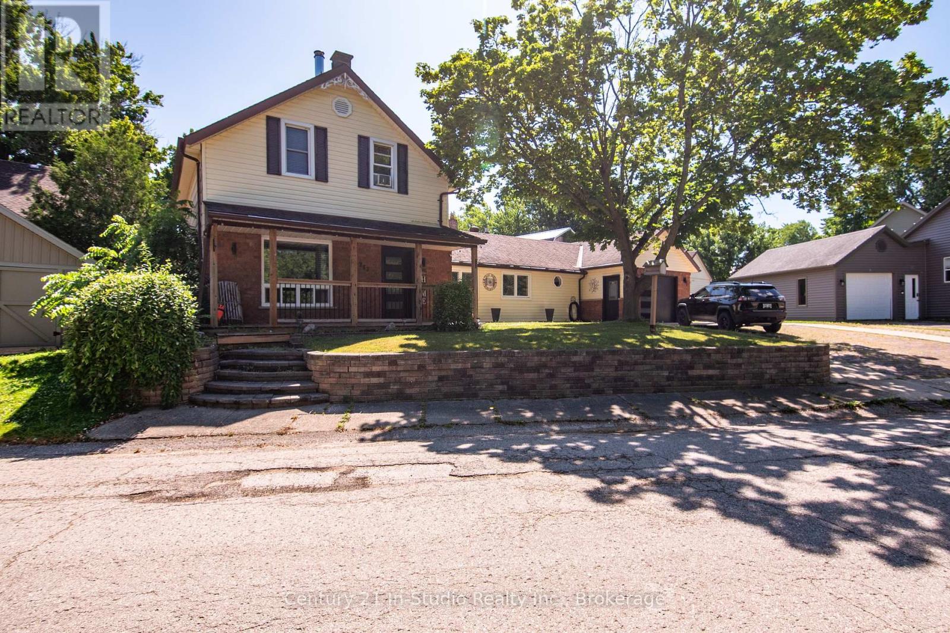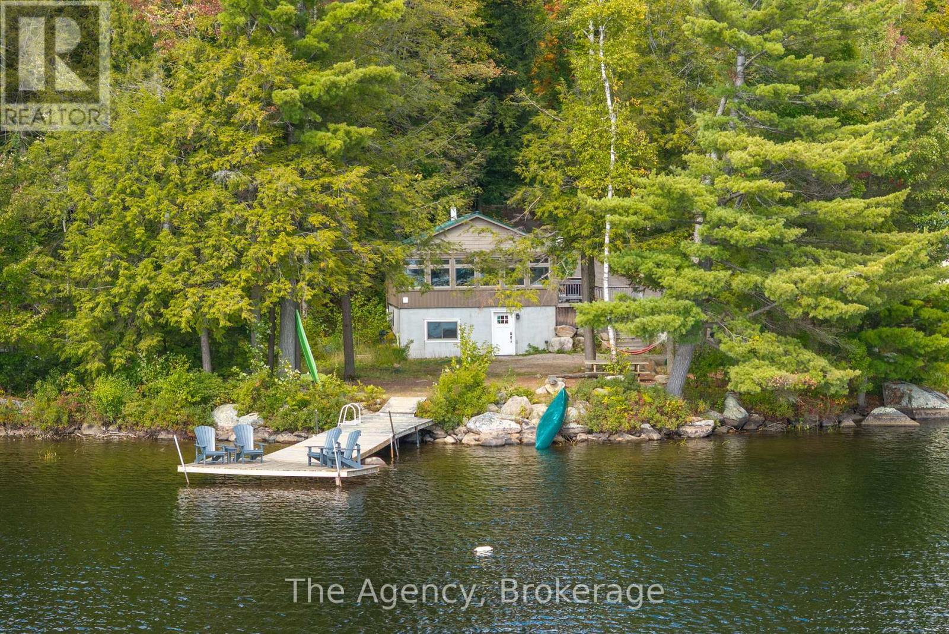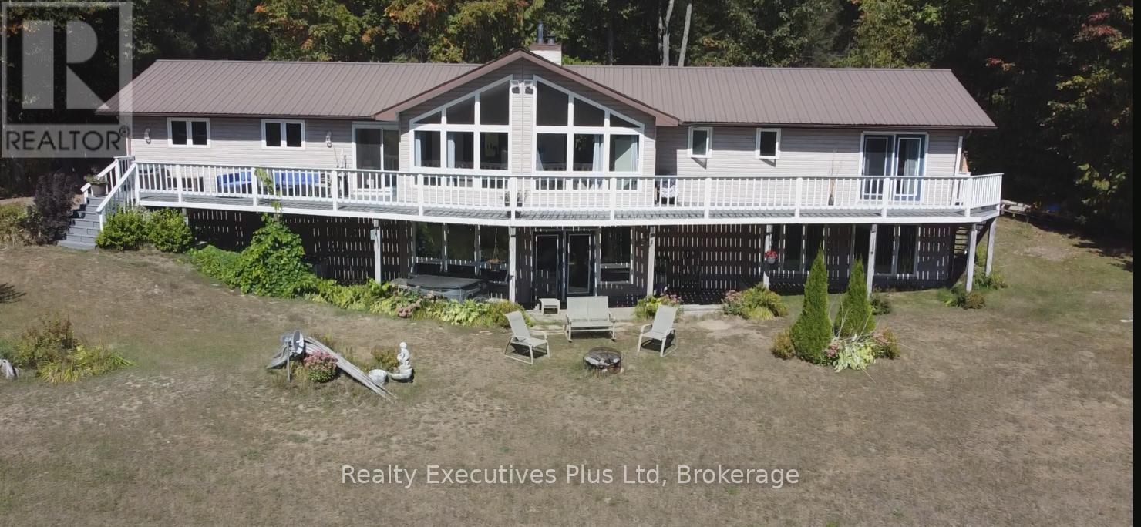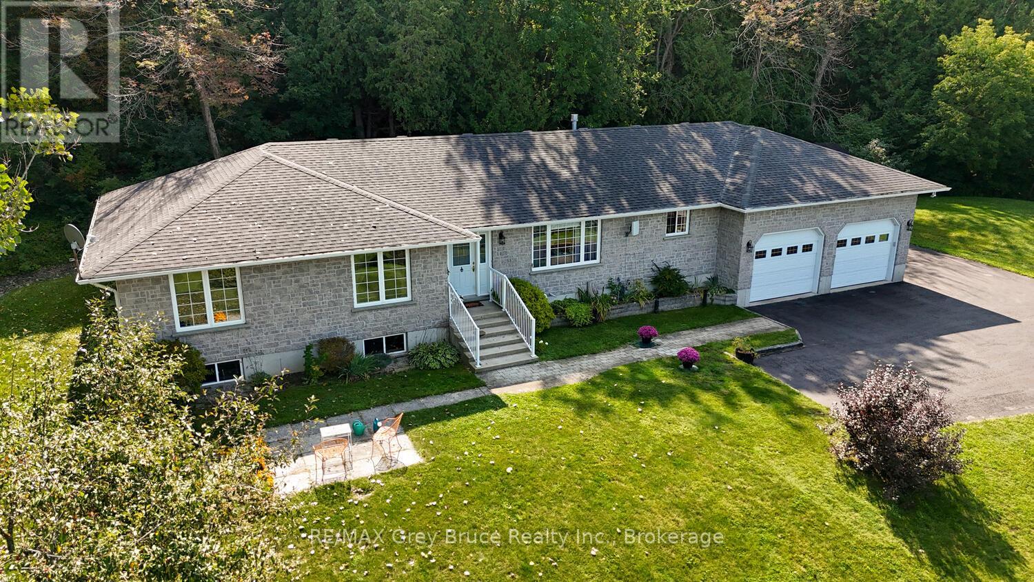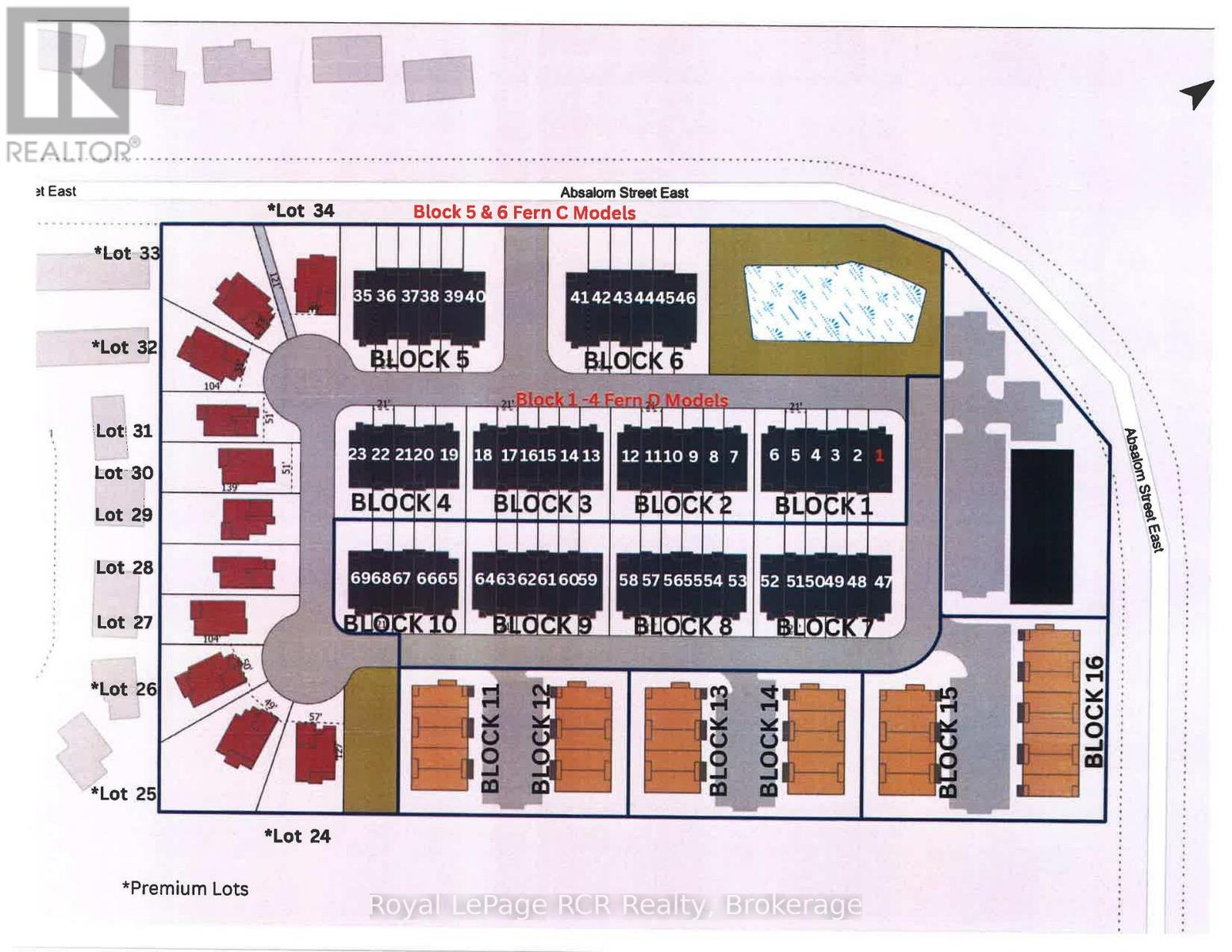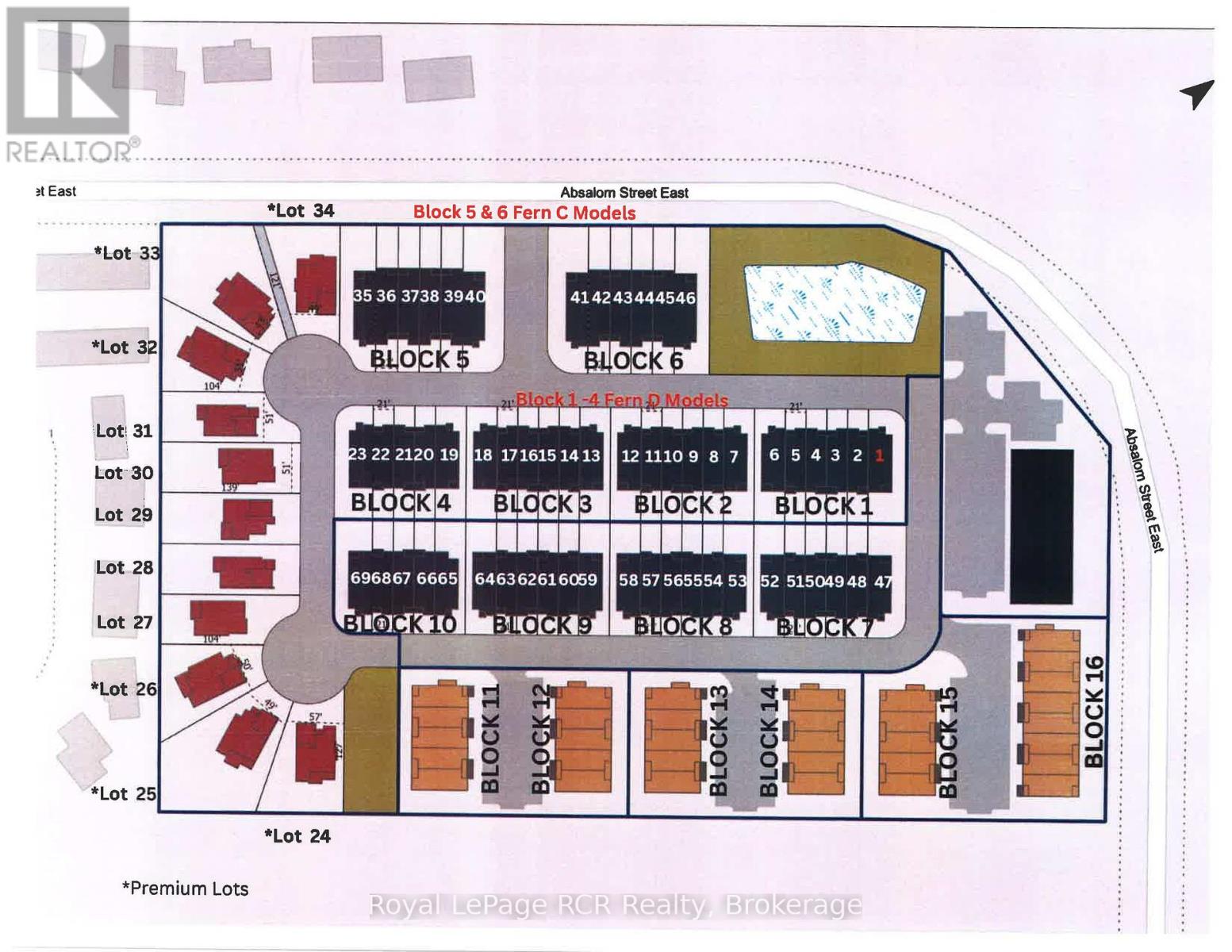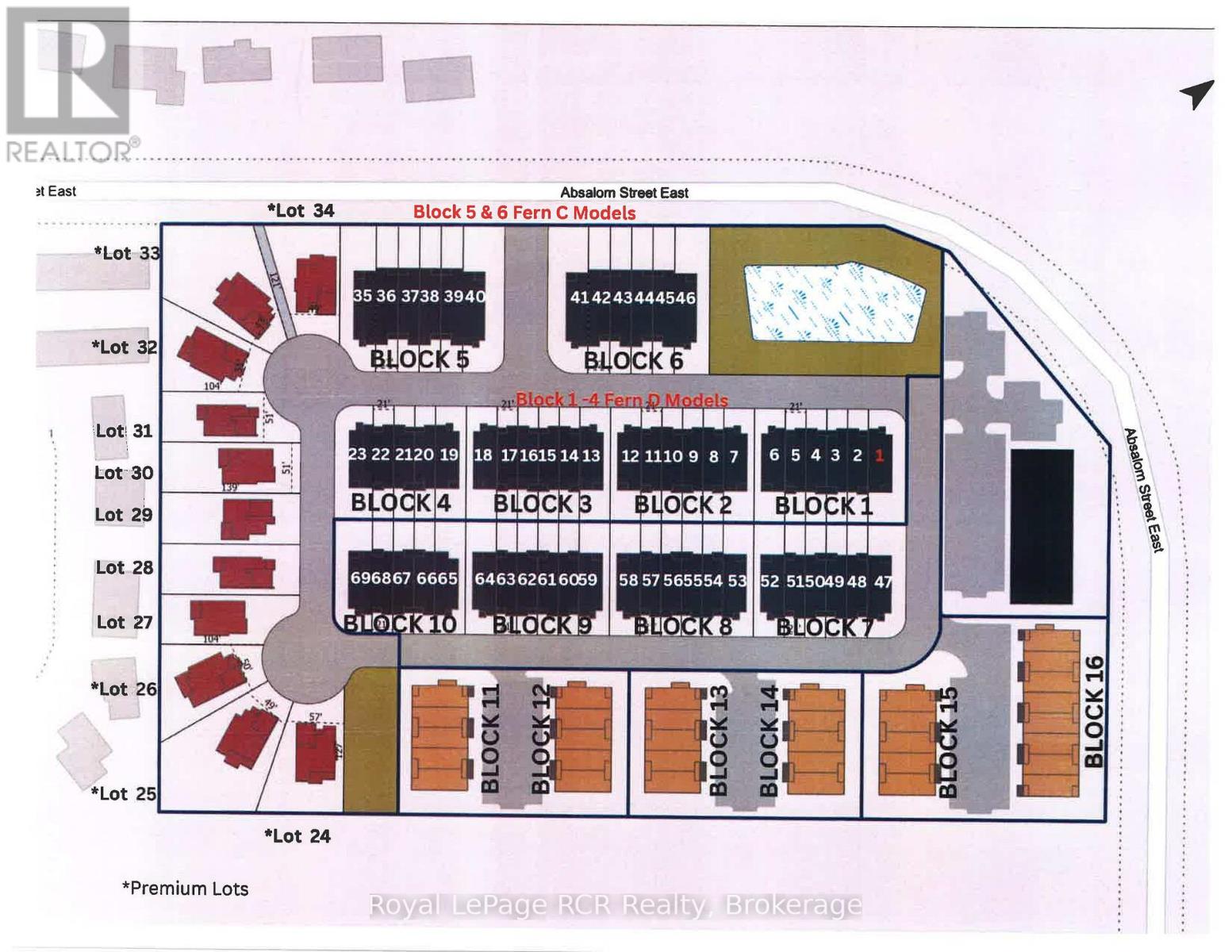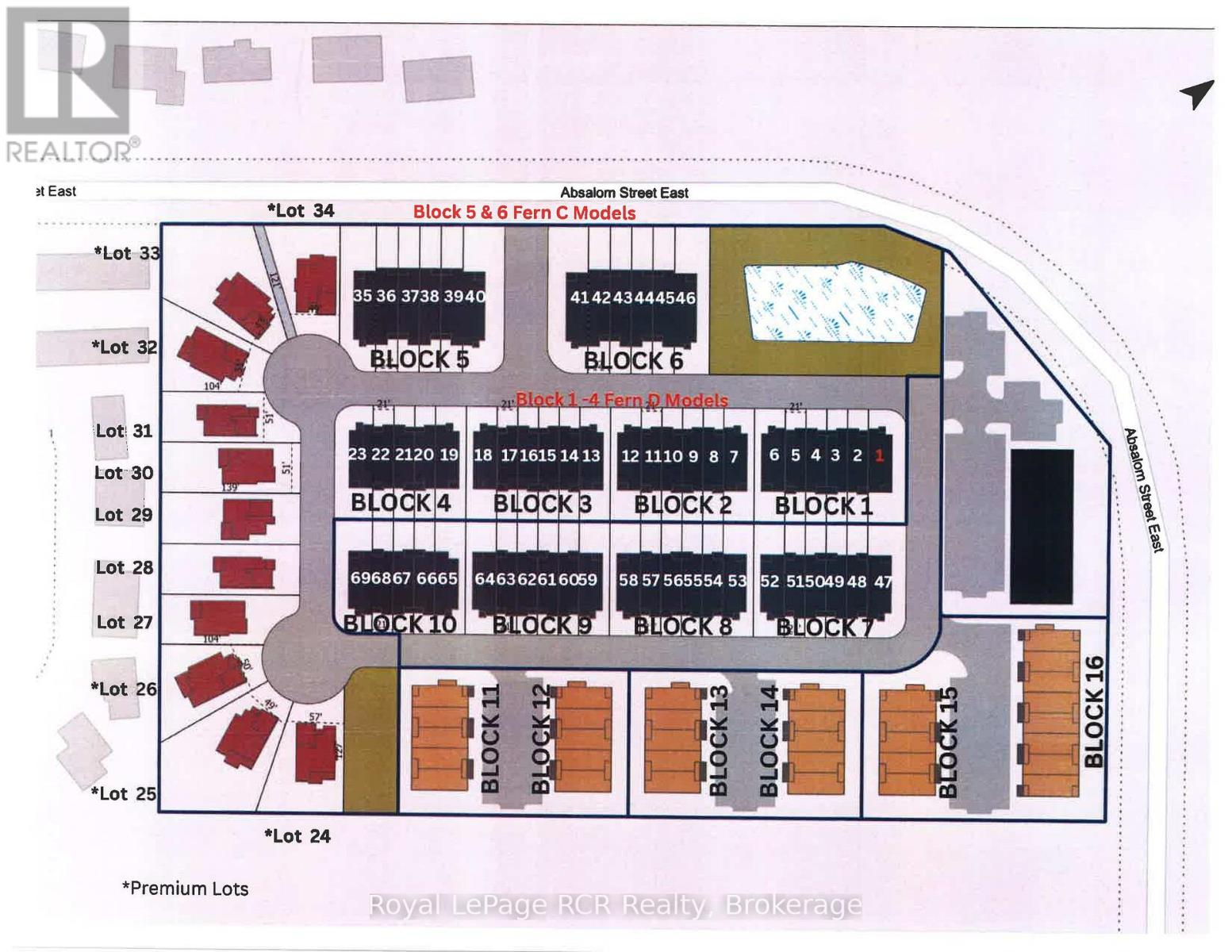1 - 2 Fairway Lane
Saugeen Shores, Ontario
Desirable end unit townhouse backing onto the 4th green at The Club at Westlinks in beautiful Port Elgin. Enjoy the convenience of condo living in this stylish bungaloft, featuring a finished basement and an attached double-car garage. The main floor with the loft offers 1513 square feet. The full basement was finished in 2025 and has over 1000 square feet of living space plus a utility/storage room. Spacious unit with 3 bedrooms, 3 living areas and 4 bathrooms. You don't need to worry about golf balls in the backyard; this condo is perfectly situated to take in the fabulous views without compromising privacy. Bright and airy with large windows, a patio door and high ceilings. This unit has it all, built in 2019, loaded with upgrades throughout, freshly painted, and the basement was finished in 2025. The main level floor plan: open concept kitchen, dining area, living room, two bedrooms, an ensuite bathroom, a four-piece guest bathroom, laundry room and a large foyer. The full, finished basement offers a family room, a large bedroom, a bathroom, a utility/storage room and ample closets. Features include a 9' kitchen island, natural gas fireplace with shiplap surround, custom blinds, a back deck and privacy fences, an ensuite with linen tower, shiplap accent wall, walk-in closet, a kitchen pantry, his and hers closets in the 3rd bedroom, a tile shower, natural gas connections for stove, bbq and dryer, hardwood staircases, and carpet-free. The condo fee is $460.00 per month and includes a sports membership. The sports membership includes 2 full adult golf memberships, use of the tennis/pickle-ball court, and the exercise room. The Club at Westlink is a scenic 12-hole links-style golf course. Fairway Lane is a municipal road and is conveniently located on the east side of Port Elgin, close to amenities and the senior high school. The Westlinks development is suitable for all ages. Check out the multimedia tour and schedule an appointment with your agent. (id:36809)
RE/MAX Land Exchange Ltd.
411 Jane Street
Minto, Ontario
Here is an opportunity of a lifetime. This stunning, custom built home includes over 3000 square feet of finished living space, an attached two+ car garage, a detached 48x32 heated shop and an expansive almost full acre lot all situated on a quiet dead end street backing onto farming fields. Whether you are a car enthusiast looking for space to store and tinker on your prize possessions or youve been searching for the perfect location to operate your business that requires ample parking and space for equipment and tools, it is all here. Enjoy the benefits of being steps from your family the moment you arrive home from work or being able to monitor daily operations from the comfort of your own home. The 5+ bedroom home also offers the potential for an in-law suite with separate entrance from the heated garage and easy to navigate mechanics to create a basement oasis. The main hub of the home is tied together with a floor to ceiling stone fireplace that can be enjoyed from both the bright and inviting family room & kitchen. Stainless steel appliances, walk in pantry, quartz countertops and endless cabinetry complete the chefs dream kitchen, all pouring with natural light and ease of access to the private covered back porch or large back deck and above ground pool. Main floor laundry, primary master suite with ensuite and walk in closet and a main floor secondary bedroom or office allow for you to enjoy the home for many years to come. Grow into the home or slow down in it, the options are endless. This exquisite home and property are surely one that you need to see in person to truly appreciate and captivate all that it offers. Call Your REALTOR Today To View What Could Be The New Home Of You Family, Business & Car Collection at 411 Jane St, Palmerston. (id:36809)
Royal LePage Heartland Realty
267 Mill Drive
Arran-Elderslie, Ontario
Welcome to 267 Mill Drive, Paisley! This lovely home is tucked away on a quiet street in the charming village of Paisley, Ontario a friendly and scenic community where the Teeswater and Saugeen Rivers meet. Known for its small-town charm, artistic spirit, and beautiful natural surroundings, Paisley is a wonderful place to live, explore, and unwind. The home sits across the road from the peaceful Teeswater River, offering calming views and easy access to nature right in your own front yard. Enjoy watching the water flow by or take a walk along nearby trails. Inside, the home is bright and welcoming, with large windows that let in plenty of natural light. The kitchen has been updated with modern finishes, new backsplash and including sleek granite countertops stainless steel appliances, and stylish cabinetry, making it both practical and attractive. The flooring throughout the main living areas is durable and easy to care for, adding to the home's clean, updated look. You'll also appreciate the smart upgrades like a Generac generator, tankless water heater, and central air conditioning giving you comfort and peace of mind all year round. Step outside to enjoy the sunshine on either the front or back deck both perfect spots for relaxing, hosting a BBQ, or simply enjoying the peaceful surroundings. Some recent updates you don't want to miss: 15000 Watt Generac Generator(2022), Lennox AC(2023), Tankless Water Heater(2023), Main-Floor Flooring Engineered Hardwood (2021), Bathroom updates (2023) Front and Garage doors (2021), Front and Back Deck (2023)/2024), Backsplash kitchen (2024), Granite Countertops(2021), Door Handles (2024), Gas Stove, Washer Dryer(2021) Dishwasher, Refrigerator and upright Freezer (2024). This is a move-in ready home in a truly special location. Come see it for yourself book your showing today! (id:36809)
Century 21 In-Studio Realty Inc.
1032 Lakeshore Drive S
Bracebridge, Ontario
Welcome to your peaceful lakeside retreat, a place where serenity, comfort, and connection come together. This beautifully maintained, four-bedroom, two-bathroom year-round cottage offers an inviting blend of rustic charm and modern ease, perfectly designed for family living or as a highly desirable short-term rental investment. Step inside to a sun-filled dining area overlooking the water, the perfect setting for gathering with loved ones. The open-concept kitchen and living space features an oversized island ideal for entertaining, stainless steel appliances, and a warm, welcoming atmosphere that flows seamlessly to the outdoors. The property's waterfront is truly exceptional. Stretch out on the long dock to soak in all-day sun, sway in a hammock under the trees with a good book, or take to the water with every toy imaginable at your fingertips. Evenings bring unforgettable moments around the firepit, where family and friends can gather beneath the stars. With a walkout lower level offering a separate entrance, two additional bedrooms, and a full bath, there's room for everyone to relax in comfort. Completely furnished and thoughtfully updated, this turn-key retreat is ready to enjoy immediately. Located on pristine Leech Lake, known for its clean, spring-fed waters and quiet natural beauty, this property offers both shallow and deep-water entry along a Muskoka granite shoreline. Just minutes from the charming town of Bracebridge, you'll have the best of both worlds: peaceful seclusion with easy access to amenities. Whether you're searching for a family cottage to create lifelong memories or a proven investment property, this retreat truly has something for everyone. (id:36809)
The Agency
353 Mcfadden Line
Parry Sound Remote Area, Ontario
UNORGANIZED TOWNSHIP Welcome to this stunning home offering almost 3000 square feet of finished living space. 6.5 acres of private land including your own pond filled with speckle trout. This very private oasis consists of a total of 5 bedrooms allowing ample room for your out of town guests. A large wrap around deck and hot tub adds a bonus feature to this amazing home. Vaulted ceiling in the living room, massive kitchen with a large island, chicken coop, 2 car garage. Metal roof for a worry free next 50 years! This home is a private paradise surrounded by mixed forest and only 3 minutes to Hwy 11, 20 minutes to North Bay for big box stores. This very well maintained home is worth a look! (id:36809)
Realty Executives Plus Ltd
9 Kortright Road E
Guelph, Ontario
Welcome to 9 Kortright Road East where elegance meets everyday functionality in one of Guelphs most desirable neighborhoods! This beautifully renovated, two-storey brick home offers exceptional curb appeal with a double garage, interlock driveway, modern garage/front door, and mature landscaping. Step inside to a grand foyer with a curved wooden staircase and soaring ceilings, setting the tone for the refined interiors throughout. The heart of the home is the stunning chefs kitchen, featuring an oversized quartz island with seating for ten, sleek black cabinetry, a built in pot filler, high-end stainless steel appliances, and statement lighting. Stunning glass sliding doors and picture windows provide panoramic views and seamless access to the resort-style backyard with a heated pool ideal for summer entertaining and relaxing. Enjoy the thoughtfully designed layout with spacious principal rooms, including a formal living room and cozy family room with accent wall and brick fireplace. Upstairs, the primary suite is a luxurious retreat, featuring a 4pc bathroom with soaker tub and walk-in closet. The second bedroom includes a secondary bedroom/office which has its own entrance to the shared 4pc bathroom, while the third bedroom is also generous in size. Downstairs, find a 2-bedroom basement apartment with ample living space. Separating the apartment is a door that takes you through to the exercise room. Enjoy the footprint of your basement while having an entirely separate suite. This meticulously maintained home is move-in ready with countless upgrades and located just minutes from top-rated schools, the University of Guelph, shopping, transit, and parks. (id:36809)
Royal LePage Royal City Realty
501204 Grey 1 Road
Georgian Bluffs, Ontario
Welcome to this spacious and well-maintained 3 bedroom, 4 bathroom bungalow, ideally located on nearly an acre along sought-after Grey Road 1 and close from public water access to beautiful Georgian Bay! Offering over 2,400 sq ft of living space, this home features a bright open-concept design with a large kitchen and island, updated flooring, natural gas heating, and central air. The full basement is partially finished, giving you the perfect opportunity to have a rec room, home gym, or additional living space. Outdoors, a generous back deck provides a private spot for entertaining or enjoying al fresco dining with views of mature trees. The property also offers comfortable privacy and even a partial view of Georgian Bay. Centrally located between Owen Sound and Wiarton, this home is just a short stroll to the Bay, where you can take in the natural beauty and endless recreation it has to offer. A wonderful blend of comfort, space, and location this one is not to be missed! (id:36809)
RE/MAX Grey Bruce Realty Inc.
106 Clippers Lane
Blue Mountains, Ontario
ANNUAL LEASE. Welcome to The Cottages at Lora Bay, a charming and friendly enclave steps from a private, residents-only beach on the stunning shores of Georgian Bay. This beautifully upgraded Aspen Model bungaloft offers 3 bedrooms and 3 baths, nestled on a quiet street just minutes from a world-class golf course and Thornbury's dining and boutique shopping. Step inside to find a bright, open-concept living space featuring hardwood floors, soaring vaulted ceilings, and an abundance of natural light thanks to the desirable southern exposure. The designer kitchen is both stylish and functional, complete with upgraded cabinetry, an extended U-shaped island with seating for five, and a generous walk-in pantry. The spacious living and dining areas are perfect for entertaining, and a walk-out leads to a professionally landscaped stone patio with a motorized awning with privacy screen, ideal for private outdoor living and summer evenings. The main floor includes a primary suite with a luxurious ensuite bath and large walk-in closet, plus a second bedroom that could also be used as a den or office, with impressive 11-foot ceilings. A convenient laundry room is also located on the main floor. Upstairs, a lofted family room overlooks the main level, offering a cozy retreat alongside a private third bedroom and a four-piece bath perfect for guests or family. The partially finished lower level offers a fantastic recreation area, a mini Pickleball court, wine cellar/cold room and loads of storage space. Bonus: gas line hookups for a BBQ & patio gas fire pit, whole home surge protection & battery backup sump pump. Enjoy the relaxed lifestyle and strong sense of community in this sought-after neighbourhood where friendly faces and the beauty of Georgian Bay are always close by. A clubhouse with gathering rooms, billiards area & fitness center are also included. Rental application, credit report, proof of income and references required. No smoking (id:36809)
Royal LePage Locations North
31 Finley Court
South Bruce, Ontario
MILDMAY BUILDING LOTS, WATER, SEWER, HYDRO AND GAS AT STREET, BUYER PAYS OWN DEVELOPMENT FEES, SELLER HAS HOME PLANS FOR LOTS AND WILL BYILD COMPLETE PACJAGE, LOT AND HOME INCLUDED, SEVERAL LOTS AVAILABLE, LOT PRICE PLUS HST. THESDE AFE VLC LOTS, VACANT LAND CONDO LOTS (id:36809)
Royal LePage Rcr Realty
29 Finley Court
South Bruce, Ontario
RESIDENTAL LOTS IN MILDMAY, WATER, SEWER, HYDRO AND GAS AT STREET,BUYER PAYS OWN DEVELOPMENT FEES, , ZONING PERMITS BASEMENT UNIT, SVERAL LOTS TO CHOOSE FROM, SELLER HAS HOME PLANS DESIGNED FOR EACH LOT AND WILL BUILD COMPLETE PACKAGE ON YOUR LOT, PRICES VARY, PRICE PLUS HST. THESE ARE VLC LOTS , VACANT LAND CONDOS (id:36809)
Royal LePage Rcr Realty
28 Finley Court
South Bruce, Ontario
MILDMAY RESIDENTAL LOTS, WATER, SEWER, HYDRO AND GAS AT STREET,, BUYER RESPONSIBLE FOR OWN DEVEOPMENT FEES, ZONING PERMITS BASEMENT UNITS, SELLER CAN BUILD ON LOTS FROM PLANS THAT ARE DESIGNED FOR THESE LOTS, PRICES VARY, PRICE PLUS HST, SEVERAL LOTS TO CHOOSE FROM. THESE ARE VLC LOTS, VACANT LAND CONDOS (id:36809)
Royal LePage Rcr Realty
30 Finley Court
South Bruce, Ontario
MILDMAY RESIDENTIAL LOTS, WATER, SEWER, HYDRO AND GAS AT STREET, BUYER PAYS OWN DEVELOPMENT FEES, ZONING PERMITS BASEMENT UNIT, LOT PRICE PLUS HST. THESE ARE VLC, VACANT LAND CONDO LOTS (id:36809)
Royal LePage Rcr Realty

