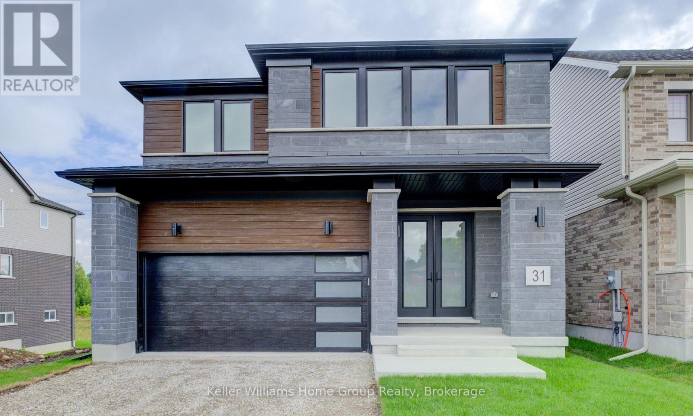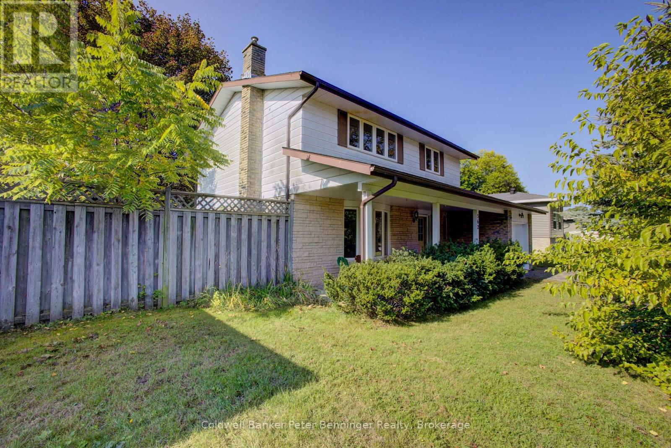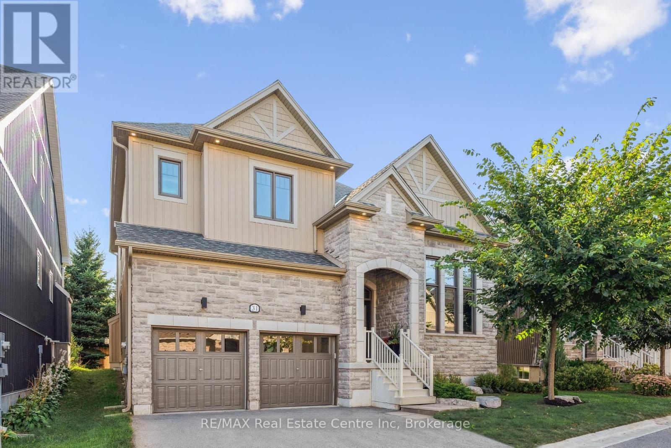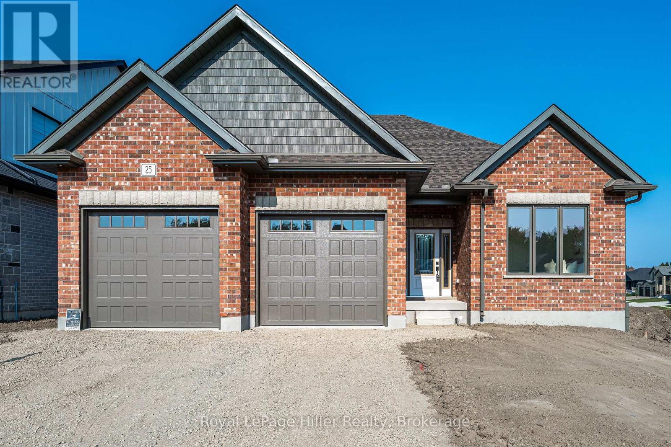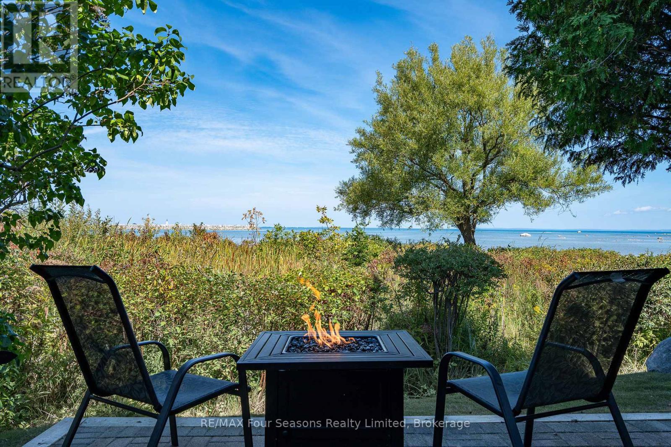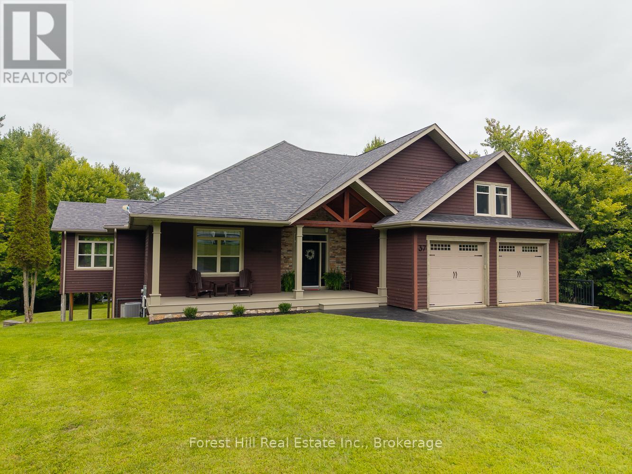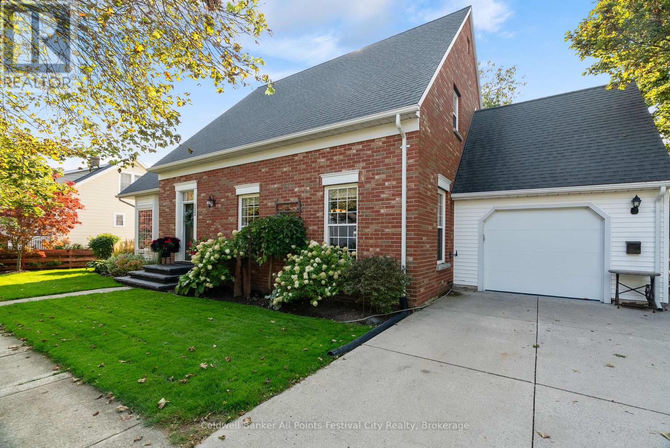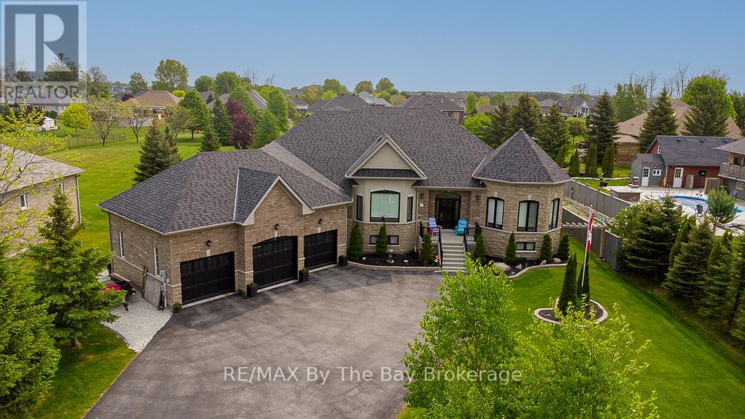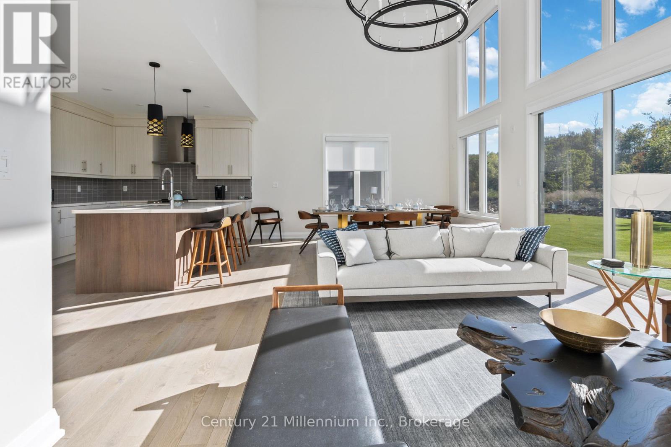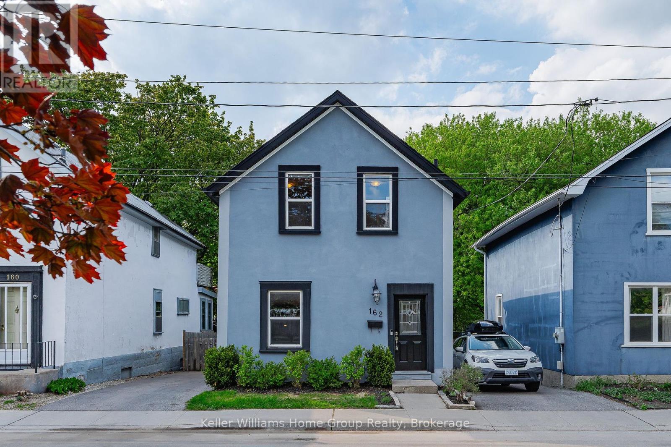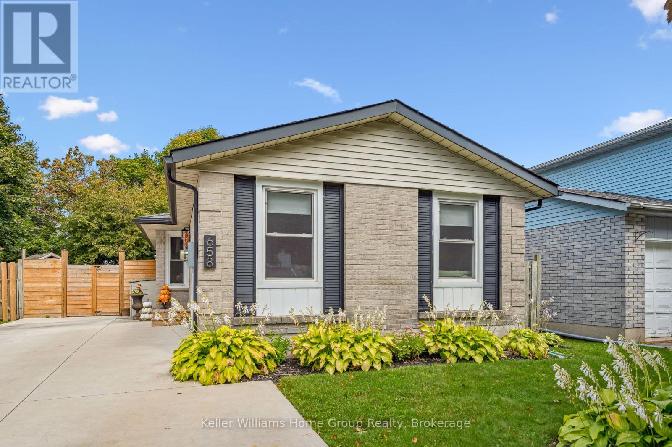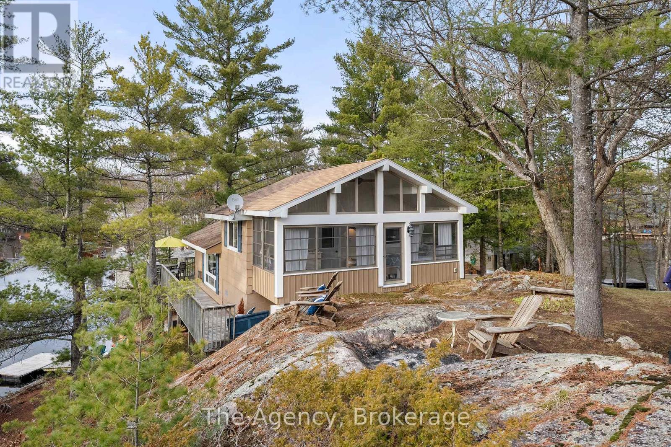31 Nicholas Way
Guelph, Ontario
Introducing a brand new, contemporary Terra View Net Zero Ready home, nestled in the stunning NiMa Trails community. The open-concept floor plan is ideal for both gatherings and entertaining. The bright and spacious main floor features a large kitchen with a walk-in pantry, French doors leading to an office, a generously sized dining room, and a grand great room with floor-to-ceiling windows, along with a convenient mudroom.Upstairs, you'll find a roomy Primary bedroom complete with a walk-in closet and a luxurious ensuite featuring a deep soaker tub and a custom shower. The second floor also includes two additional bedrooms and a laundry room. Plus, there's a large bonus room thats perfect for entertaining.The walk-out basement is roughed in for future development, offering flexibility with space, including provisions for a kitchen, bathroom, and laundry room. (id:36809)
Keller Williams Home Group Realty
362 Falconer Street
Saugeen Shores, Ontario
Charming 4-Bedroom Family Home in a Sought-After Location. This spacious 2-storey home offers 4 bedrooms, 2 bathrooms, and a welcoming dining room with hardwood floors perfect for gatherings. Step outside to a fenced backyard with a deck and a patio, both with pergolas above, surrounded by mature trees for privacy and shade. The lower level features a cozy natural gas fireplace, creating a warm retreat for family time. Situated on a quiet street in a family-oriented neighborhood, this home is within walking distance to the beach, park, and schools, an ideal location for convenience and lifestyle. Recent updates provide peace of mind, including a natural gas furnace, water heater, and central air installed in 2015, plus new shingles and a garage door in 2025. Dont miss this opportunity to own a well-maintained home in a high-demand area. (id:36809)
Coldwell Banker Peter Benninger Realty
31 Emeny Lane
Guelph, Ontario
Executive home W/4-bdrm + den, 3.5-bath in prestigious White Cedar Estates-one of Guelph's most desirable & exclusive communities! Over 3250sqft of exquisitely designed living space, this elegant & welcoming home is ideal for families who value luxury, functionality & architectural detail. As you approach stone façade, front porch & 2-car garage set a tone of timeless curb appeal. Grand foyer W/soaring ceilings & oversized tile floors open to main level where natural light pours through large windows. Living room & adjacent dining area offer cathedral ceilings & large windows. Sunken den W/dramatic ceiling height offers perfect setting for home office, creative space or kids playroom. Kitchen features oversized centre island W/quartz counters & seating for 6, modern grey cabinetry, glass tile backsplash & designer pendant lighting. Top-tier appliances: B/I bar fridge, induction cooktop, prof over-range hood & dbl wall oven. Walk-through butlers pantry offers seamless flow to dining area. Sliding doors off breakfast nook open to back deck. Great room W/hardwood, fireplace & bay window. Upstairs primary suite W/wide curved bay window & W/I closet. Ensuite W/dual vanities, quartz counters, soaker tub, glass W/I shower & makeup vanity W/seating. 3 add' bdrms offer large closets & oversized windows. 2 bdrms are connected by Jack & Jill bathroom W/dual sinks, water closet & shower. 4th bdrm has ensuite providing privacy for guests & teen. 2nd-floor laundry room W/cabinetry, quartz counters & dbl sink. Unfinished bsmt has bathroom R/Is in place & ample sqft to create more living space, gym, rec room or in-law suite. Located on quiet street W/minimal traffic this home offers peace & privacy families crave while being mins from amenities: groceries, restaurants, gym & much more! Address falls within school districts for École Arbour Vista PS offering sought-after French Immersion & Centennial CVI one of Guelphs top-rated high schools. Convenient access to 401 for commuters! (id:36809)
RE/MAX Real Estate Centre Inc
RE/MAX Real Estate Centre Inc.
25 Avery Place
Perth East, Ontario
This rare, and tastefully designed bungalow, is one of Stroh Homes last available lots on Avery Place! With 1700 square feet and 9 foot ceilings, this home is spacious and bright. This home features high quality finishes including wide plank engineered hardwood flooring and LED pot lights throughout. The floor plan is thoughtfully designed with luxury, open concept dining room and kitchen including granite countertops and soft close doors as well as a stunning great room with gas fireplace. Enjoy a luxurious primary suite with ensuite including double sinks and a walk-in closet. Two additional bedrooms on the main floor offer plenty of room for your family, guests, or to create a home office. An additional full piece bathroom completes the main floor. The basement offers additional living space with egress windows and bathroom rough in. There's also still plenty of room for a large rec room. Your new home also features a two car garage for convenience, walk up from the garage, and ample storage. Stroh Homes has years of experience and dedication to the trade. Built with high quality products and great attention to detail, Stroh Homes provides peace of mind knowing your home will be built to last. Basement can also be custom finished for an additional cost. (id:36809)
Royal LePage Hiller Realty
24 - 44 Trott Boulevard
Collingwood, Ontario
Imagine waking up to the sound of the water lapping at the shore and watching the sky transform with the colours of sunrise right from your bedroom window. This rarely available 3-bedroom, 2-bathroom ground-level waterfront condo offers an unparalleled connection to Georgian Bay, with spectacular views from every room and direct access to the outdoors. Beautifully upgraded throughout, the condo features a modern kitchen with quartz countertops and high-end appliances, a bright open-concept living and dining area, and a cozy gas fireplace that makes the space warm and inviting. Two walkouts open onto an expansive patio overlooking the bay is the perfect setting for morning coffee, evening wine, or alfresco dining with family and friends. Sunrises and sunsets here are nothing short of breathtaking, creating a backdrop that feels like a vacation every day. Life at this condo is designed for both relaxation and recreation. Enjoy a private beach just steps away, dedicated kayak and bicycle storage for your gear, and the peace of mind that comes with recently completed major exterior improvements, all assessments fully paid. For those who work from home, Bell Fibre with unlimited internet (included in your condo fees) ensures you are always connected, while still being able to take a break and recharge by the water. Just minutes from Collingwood, you will have easy access to boutique shops, great restaurants, and local markets. Four-season recreation is right at your doorstep world-class skiing in winter, golfing and hiking in summer, and the endless beauty of Georgian Bay year-round. Whether you are looking for a full-time home, a weekend retreat, or a combination of both, this waterfront condo is a rare opportunity to embrace a lifestyle that blends nature, comfort, and convenience. Every day here feels like a getaway and its waiting for you. (id:36809)
RE/MAX Four Seasons Realty Limited
37 Parkway Avenue
Mcdougall, Ontario
Situated in the desirable community of Nobel, this custom-built 4 bedroom, 3 bathroom home offers both comfort and functionality across more than 4,000 square feet of living space. Step inside to an inviting foyer with tall ceilings and a thoughtfully designed layout, featuring quality finishes throughout, including hardwood flooring. The large kitchen is open to the dining space with large windows to enjoy the natural setting and well treed backyard. The fully finished walkout basement extends the living space with a generous family/rec room, additional bedrooms, a bathroom, and a well-kept utility/storage room. The large 3 season sun room is the perfect spot to read a book or enjoy your morning coffee. Conveniently on municipal water. Set on a deep lot with a private backyard, the property provides a peaceful retreat while still being under 10 minutes from local amenities and close to the beauty of Georgian Bay. This is the perfect place for you and your family to call home! (id:36809)
Forest Hill Real Estate Inc.
122 Warren Street Nw
Goderich, Ontario
Steps to Lake Huron beach access and world famous sunsets. This remarkable home offers a rare blend of timeless architecture and modern sophistication. Built in 1993, yet designed in a classic era as though it has historically graced the neighbourhood, this property is truly one of a kind. Offering over 2,000 square feet of living space, featuring 4 bedrooms, 4 bathrooms, attached garage and gorgeous curb appeal. Inside you will love the modern finishes including stone countertops and gleaming floors. A fully finished lower level offers incredible storage space and a cozy spot for guests with a 3pc bathroom. Step outside to the private, covered rear porch and beautifully landscaped gardens, creating your perfect retreat. Whether entertaining guests or enjoying quiet evenings at home, this residence sets the stage for a lifestyle defined by comfort and distinction - all just steps from the Lake Huron shoreline. (id:36809)
Coldwell Banker All Points-Festival City Realty
37 Walnut Drive
Wasaga Beach, Ontario
Are you looking for space, style, and the perfect location? This beautiful home offers over 2,600 sq. ft. of living space on the main floor plus an oversized triple garage perfect for parking and storage. Sitting on a 3/4 of an acre lot in one of Wasaga Beach's most sought-after communities surrounded by million dollar homes of the same quality. You'll enjoy a country feel while being only minutes from town. Step inside and discover open-plan living at its best. The recently renovated kitchen features a large island and flows into the family room with cathedral ceilings, a perfect space for gatherings. The slightly separate more formal living room living and a dining room offer extra room for entertaining. The primary suite is a true retreat with a walk-in closet, second closet, double vanities, soaker tub, and glass shower. Two more spacious bedrooms share a full bathroom, making this layout ideal for families, couples, or retirees. Enjoy 9 ceilings, plenty of natural light, and a large backyard with an extended deck perfect for relaxing outdoors. The partially finished basement is ideal for extended family, and guests. It includes two staircases, a full in-law suite with kitchen, three bedrooms, two full bathrooms, a recreation area. Plus a large unfinished space for storage or future projects. This location is hard to beat! Walk to MacIntyre Creek trails, drive just 5 minutes to shopping, dining, and the beach, 15 minutes to Collingwood, and 25 minutes to The Village At Blue Mountain (Ontario largest ski resort).Recent updates include a new roof (2022) and new black front windows (2025).This is not a cookie-cutter home its a unique property in an established community of estate homes. (id:36809)
RE/MAX By The Bay Brokerage
115 Stillwater Crescent
Blue Mountains, Ontario
FURNISHED SKI SEASON RENTAL(available for a 6-12 month lease)- A rare 5 Star Oasis located on Stillwater Crescent in The Blue Mountains. For the discerning client, minutes from Blue Mountain Village and Ski Resort by foot or year-round private pick-up and drop-off shuttle service. (Restaurants, Bars, Starbucks, Clothing, Art Stores, Spa, Yoga, and unlimited entertainment, all year). 10-minute walk to Scandinave Spa with private entrance. Minutes to Craigleith, Alpine, and Osler Ski Club. Soaring 25-foot cathedral ceiling with white oak floor-to-ceiling window overlooking the natural forest and a 5-acre private walking trail with ponds. Custom build brand new home (2021) Designer furnished | 4 beds with private ensuite bathrooms | Commissioned Local Artwork Collection-Oil on Canvas | Private home Beautiful bright, airy home: - 1 bedroom/1 Office on main (one double pull out couch and one king) that are kitty-cornered from each other to maximize privacy - 2 bedrooms up ( 2 single and 1 queen) properly separated for privacy. - Professional workstation outside of Great Room and Dining room - Double Car Garage All brand new, top-of-the-line, furnishings, mattresses, and appliances. Quiet Community. Please inquire about pets. December 16th, 2025 onward. Flat Fee off $500/month for Utilities/Snow Removal. Cleaning Fee extra. $5,000 Damage Deposit. SPRING/SUMMER/FALL- $4750 (all inclusive) (id:36809)
Century 21 Millennium Inc.
162 Alice Street
Guelph, Ontario
Tucked into one of Guelphs most dynamic neighbourhoods, this early-1900s charmer blends historic character with thoughtful updates. Situated in the sought-after Ward district. Just southeast of downtown, you'll enjoy a vibrant, Toronto-inspired atmosphere with walkable access to markets, cafés, breweries, restaurants, parks, and more. The freshly painted stucco exterior offers instant curb appeal, enhanced by professionally landscaped front and backyards featuring low-maintenance perennial greenery. A paved driveway provides convenient off-street parking, while the fully fenced backyard is ideal for children or pets. Enjoy easy outdoor living with a spacious concrete patio; perfect for BBQs and dining. Plus a handy storage shed for seasonal items. Inside, the homes practical yet inviting layout is carpet-free on the main floor. Two flexible living areas allow for a cozy family room plus space for a home office, playroom, or workout zone. The main floor also features a primary bedroom, a 3-piece bath, and in-home laundry for everyday convenience. The kitchens generous eat-in space accommodates a full dining table for six to eight guests, making entertaining effortless. Upstairs, you'll find three additional bedrooms and a 4-piece bath, providing privacy and flexibility for family or guests. The basement offers valuable storage to help keep the living areas clutter-free. Formerly a duplex, the rear section of the home has its own entrance, an excellent option for in-laws, guests, or future adaptability.162 Alice Street is a warm and well-cared-for home in a community-minded neighbourhood that perfectly balances city energy with small-town charm. Whether you're a first-time buyer, growing family, downsizer, or simply seeking a walkable lifestyle in one of Guelphs most spirited pockets; this is the one. (id:36809)
Keller Williams Home Group Realty
658 Holman Crescent
Centre Wellington, Ontario
Welcome to 658 Holman Crescent, a beautifully maintained 3-bedroom, 2-bathroom bungalow located in the charming town of Fergus. This bright and inviting home offers the perfect blend of comfort and functionality for families, downsizers, or first-time buyers. The main floor features two generously sized bedrooms and a 4-piece bathroom, along with a spacious living room, dining area, and a bright, functional kitchen thats ideal for everyday living and entertaining. The fully finished lower level adds incredible value with a third bedroom, a 3-piece bathroom, a large rec room, perfect for movie nights or a kids play area and a dedicated storage room for all your extras. Step outside to enjoy a fully fenced backyard with a patio, ideal for summer BBQs, entertaining guests, or simply relaxing in your own private outdoor space. Located in a quiet, family-friendly neighbourhood close to schools, parks, and all amenities, this is a home you wont want to miss. (id:36809)
Keller Williams Home Group Realty
29 Fire Route 79b
Trent Lakes, Ontario
Exceptionally priced offering unbeatable four-season value with double-waterfront ownership.This fully furnished 3-bedroom, 1-bath retreat delivers year-round enjoyment with thoughtful upgrades, inviting indoor-outdoor living, and incredible water views from every angle. A charming 1.5-storey bunkie with its own deck adds the perfect space for guests or rental potential.Enjoy the rare advantage of two separate waterfronts, each with its own dock offering both sunrise and sunset exposure. A sandy beach for swimming and paddling, multiple decks for entertaining, and a firepit perched on Canadian Shield rock create the ideal setting for every season.Whether youre looking for a family getaway or an income-producing investment, this property offers the best price-per-value on the lake. Only 10 minutes from the Kawartha winery, with everything ready to move in and enjoy this one wont last long. (id:36809)
The Agency

