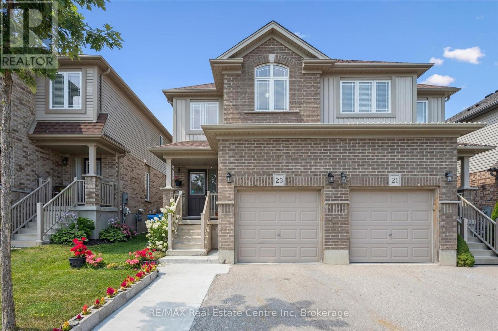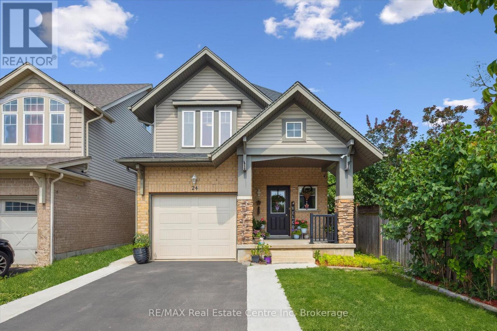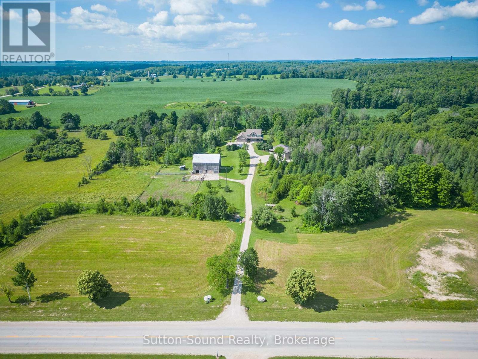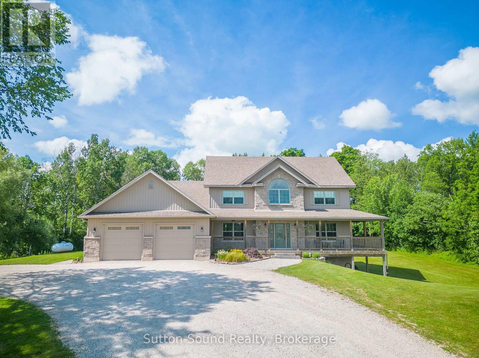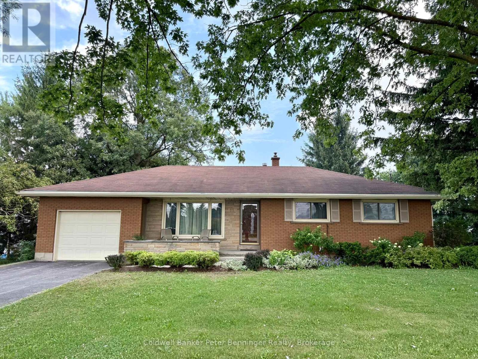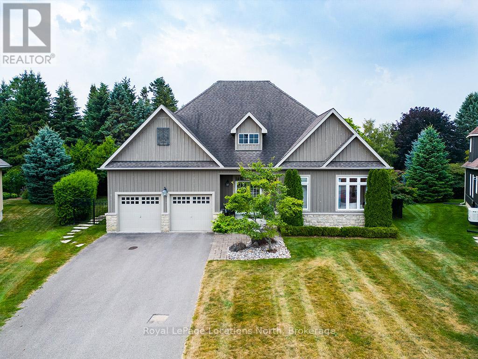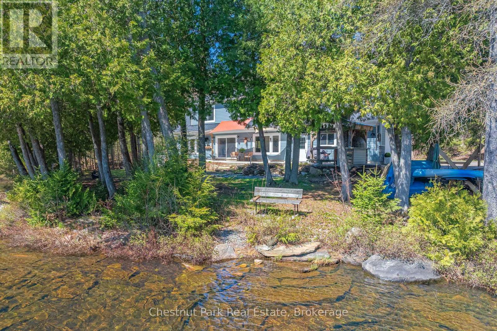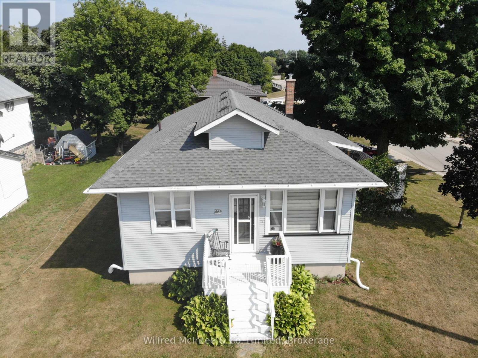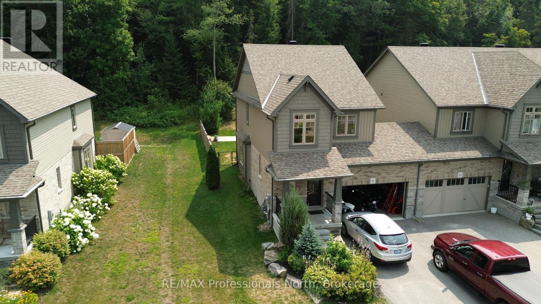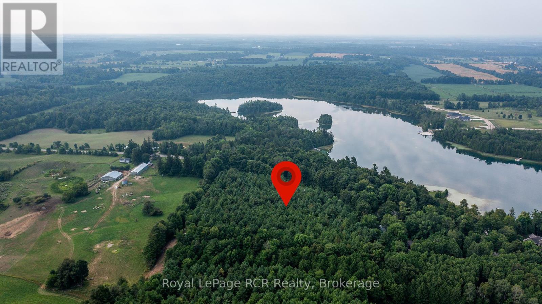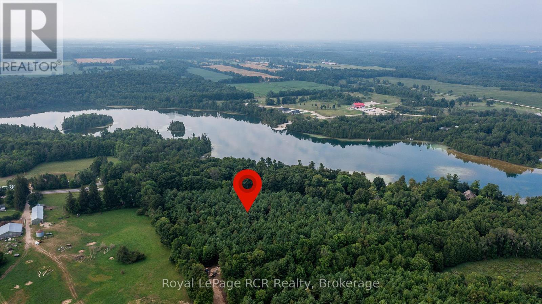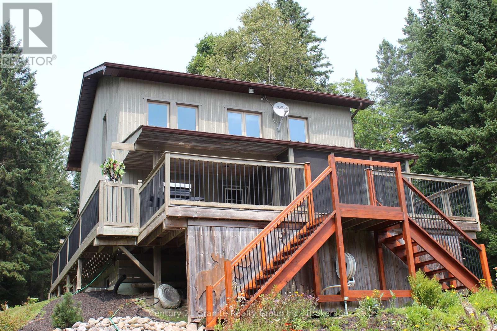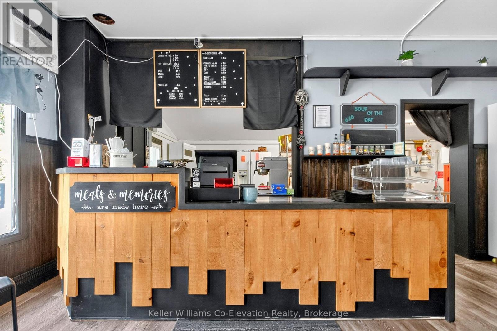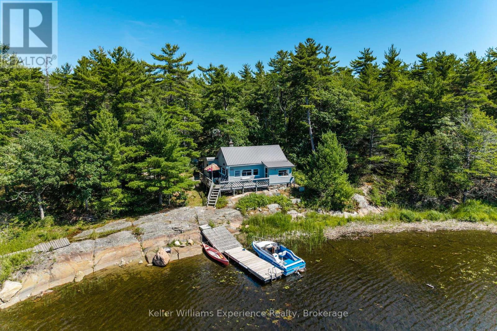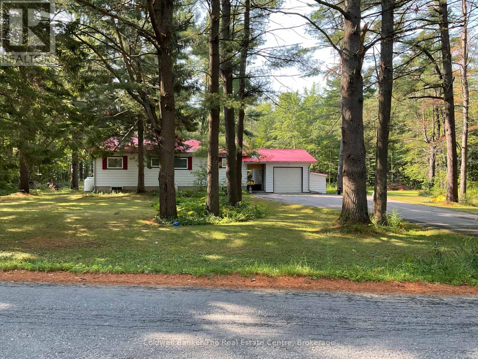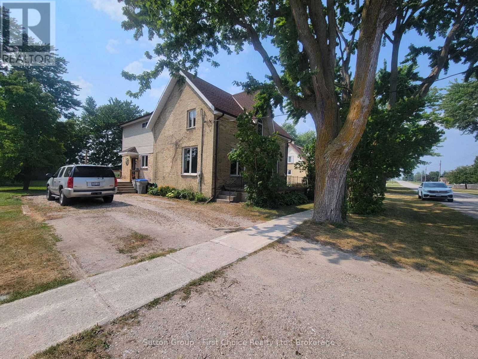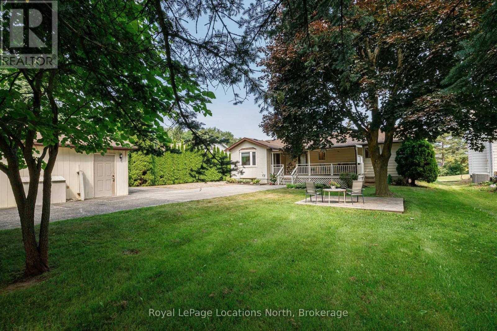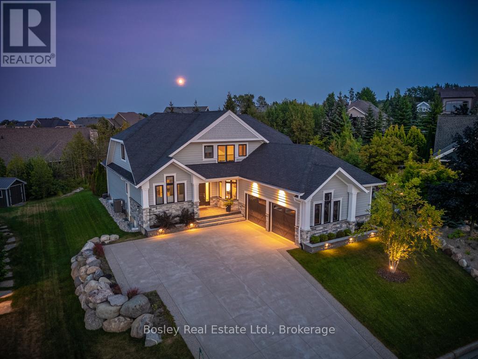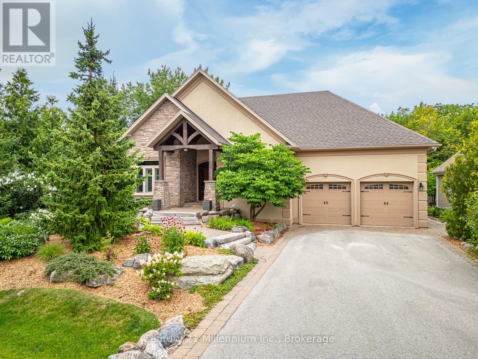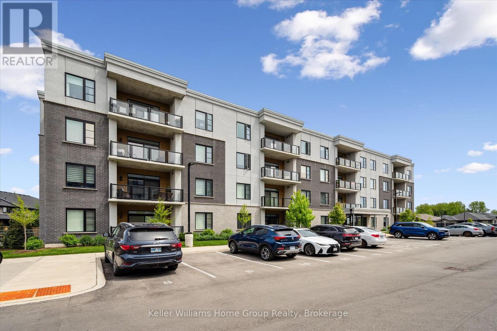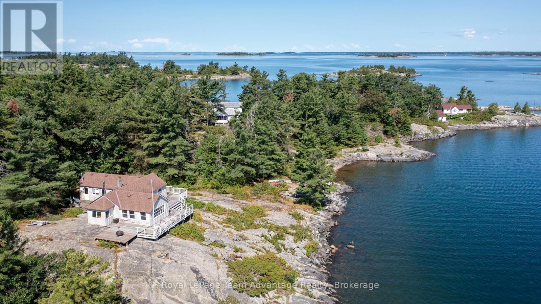23 Ambrous Crescent
Guelph, Ontario
23 Ambrous Cres is a beautiful 3-bdrm semi-detached home backing onto greenspace on quiet crescent in prestigious Kortright East neighbourhood-where nature, quality & community come together in perfect harmony! Built in 2017 by award-winning Fusion Homes renowned for their craftsmanship & attention to detail, this home offers modern living W/confidence of newer mechanicals & layout designed for today's families. Charming curb appeal welcomes you W/covered front porch-ideal for morning coffee & attached garage W/paved extension for extra parking. Step inside to open-concept main floor where style meets function! Designer eat-in kitchen W/trendy 2-tone cabinetry, S/S appliances & large centre island for add'l prep & storage space. The kitchen flows into dining area framed by oversized window & continues into sun-drenched living room W/luxury laminate floors, fireplace, dbl windows & sliding doors. 2pc bath completes main level. Hardwood stairs lead to upper level W/primary bdrm, W/I closet & ensuite W/modern vanity & tiled tub/shower. 2 add'l bdrms offer closet space & share 4pc main bath. Convenient2nd-floor laundry-no more lugging baskets up & down stairs! Prof. finished bsmt W/rec room, 3 full-sized egress windows & pot lighting making it bright for movie nights, home gym, office or creative studio. 4th bathroom W/marble-inspired porcelain tile & quartz-topped modern vanity. Step outside to fully fenced yard lined W/lush gardens, large lawn for kids & pets & storage shed. Add'l features: air exchanger, ECOBEE smart thermostat system & Smart EUFY lock for front door providing comfort & peace of mind. Tucked on quiet crescent this home is just around the corner from Jubilee Park W/its beloved butterfly garden & MacAlister Trail. Families will love being steps from École Arbour Vista PS & just mins to UofG, Victoria Park East Golf Club, Stone Rd Mall & countless amenities. With quick access to 401 its the perfect blend of city convenience & peaceful suburban charm. (id:36809)
RE/MAX Real Estate Centre Inc
RE/MAX Real Estate Centre Inc.
24 Wilkie Crescent
Guelph, Ontario
Meticulous home in heart of Guelphs Westminster Woods community! Beautiful 3-bdrm, 3.5-bath home offers thoughtful designed living space W/no detail overlooked. Landscaped gardens, 1-car garage & full extended driveway W/parking for 4 cars is all framed by front porch. Step inside to bright foyer W/dbl closet. Hardwood flooring throughout open-concept living & dining area featuring large window & lots of space to entertain & unwind. Kitchen offers ample cabinetry & counter space, backsplash, S/S appliances & breakfast nook framed by windows. Sliding patio doors create indoor-outdoor flow to back deck. 2pc bath W/new vanity. Wood staircase leads upstairs to primary bdrm W/hardwood, W/I closet & 4pc ensuite with tub/shower. 2 add'l bdrms W/hardwood, large closets & share 4pc main bath W/oversized vanity. Finished bsmt is perfect as rec room, playroom or hobby area W/windows, pot lighting & pre-wiring for home theatre system. 4th full bath with tub/shower. Backyard W/full-sized patio deck, 10x10 arched metal pergola, landscaped gardens & fenced yard W/gated access on both sides. Recent upgrades: roof 2023, furnace 2025 & AC 2016, tankless water heater, new toilets in bathrooms, new vanity in powder room, new DW & extended concrete driveway & path. Extras like EUFY Smart Door Lock & Doorbell, ECOBEE Smart Thermostat, auto garage door, custom blinds & prof. painted interior, June 2025. Steps from Orin Reid Park which will be upgraded W/splash pad, pavilion, play structures & gathering space by 2027.Short walk to public & Catholic elementary schools, bus stop for French Immersion & new public HS opening 2026. Community is known for fireworks, summer splash nights & BBQs. Walk to Library, grocery chains & new Asian grocery store & amenities: Starbucks, Tims, Shoppers, Dollarama, fitness, pet stores & banks. Bus stop just 2-min away offering express service to UofG in 15-min. Easy access to GO Bus at Gordon & Clair. Commuters will love being 10-min to 401 & 5-min to Hwy 6! (id:36809)
RE/MAX Real Estate Centre Inc
RE/MAX Real Estate Centre Inc.
802677 Grey 40 Road
Chatsworth, Ontario
Welcome to your dream country property! Nestled on 46 scenic acres, this exceptional hobby farm offers the perfect balance of rural tranquility and modern comfort. The spacious country home features a bright open-concept kitchen and great room, ideal for family living and entertaining. A charming wrap-around porch invites you to relax and take in views of your private land. The main floor includes a convenient powder room and laundry. The kitchen boasts ample cabinetry and workspace. The partially finished walk-out basement adds even more living space and flexibility, while a walk-up to the attached double garage adds everyday convenience. Step outside to explore your own stream, a private backyard retreat, a 64x40 shop, and a barn ready for animals or equipment. Whether you're gardening, raising livestock, or simply enjoying the outdoors, this property has it all. (id:36809)
Sutton-Sound Realty
802677 Grey 40 Road
Chatsworth, Ontario
Welcome to your dream country property! Nestled on 46 scenic acres, this exceptional hobby farm offers the perfect balance of rural tranquility and modern comfort. The spacious country home features a bright open-concept kitchen and great room, ideal for family living and entertaining. A charming wrap-around porch invites you to relax and take in views of your private land. The main floor includes a convenient powder room and laundry. The kitchen boasts ample cabinetry and workspace. The partially finished walk-out basement adds even more living space and flexibility, while a walk-up to the attached double garage adds everyday convenience. Step outside to explore your own stream, a private backyard retreat, a 64x40 shop, and a barn ready for animals or equipment. Whether you're gardening, raising livestock, or simply enjoying the outdoors, this property has it all. (id:36809)
Sutton-Sound Realty
1582 Bruce 4 Rr #4
Brockton, Ontario
Welcome to this brick bungalow situated on a generous lot on the outskirts of town. The main level offers comfortable one-floor living with three spacious bedrooms, a full bath, cozy living room and a well-appointed kitchen, perfect for family meals. Enjoy the changing seasons in the inviting three-season sun room, ideal for morning coffee or evening relaxation. The lower level adds even more value, featuring a large recreation room, ample storage space, and a laundry area. This is perfect for a growing family or those who love to entertain. Gas furnace has been replaced in 2023, drilled well, 100-amp breaker panel, good windows, and roof shingles. Home has nice curb appeal and awaits some more updates. (id:36809)
Coldwell Banker Peter Benninger Realty
7 Pyatt Court
Blue Mountains, Ontario
Nestled on a quiet cul-de-sac in the heart of Thornbury, this custom-built home is located in one of the areas most sought-after, family-friendly neighbourhoods. Surrounded by mature trees & steps to everything that makes Thornbury special, you're just a short walk to Beaver Valley Community School, the Community Centre & Arena, Library, downtown shops & restaurants, & the Thornbury Harbour. Situated on a generous pie-shaped lot, this home offers exceptional privacy & space. The fully fenced backyard is lined with cedar & mature landscaping, creating a serene & private outdoor retreat. Enjoy warm southern exposure & sunshine all afternoon whether you're entertaining on the spacious deck, dining al fresco, or enjoying quiet time in the yard. Step inside to a welcoming foyer with hardwood floors & 9-foot ceilings that flow throughout the main floor. The open-concept living space is filled with natural light, thanks to a stunning south-facing wall of windows that frames a lush, green backdrop. The kitchen features stylish grey cabinetry, quartz countertops & backsplash, & a large island with seating for three. The adjoining dining area opens to the back deck, while the living room offers a cozy gas fireplace. The primary suite feels like a retreat with a wall of windows, walk-in closet, & a 5-piece ensuite. A second bedroom at the front of the home works well as an office, den, or guest room. A well-appointed powder room & laundry with access to the double garage completes the main floor. Upstairs, a large bonus space offers flexibility - use it as a second primary suite with a 3-piece bath, or as a second living room, office, or studio. The lower level is unfinished with a sprawling footprint, ready for your vision or great for storage. Impeccably maintained both inside and out, this home offers thoughtful features including a two-car garage, gas BBQ hook-up, multiple outdoor entertaining areas, and a quiet location with only local traffic. (id:36809)
Royal LePage Locations North
1030 Brooks Lake Road
Lake Of Bays, Ontario
Immerse yourself in nature at 1030 Brooks Lake Road, a newly-finished, year-round home nestled on the shores of spring-fed Brooks Lake! Just 30 feet from the water, this bright and cheerful 3-bedroom, 2-bathroom retreat feels like a modern Muskoka dream with its open-concept layout, white shiplap walls, and beautiful oak floors. Step outside to enjoy 185 feet of private, sunny waterfront perfect for swimming, paddling, and fishing, with a gentle entry and 10 feet of depth off the dock. Inside, the cozy living area features a stone gas fireplace, and the dining space opens to an entertainer's patio complete with a wood-fired pizza oven, Catalina Grill, and a hot tub! For added convenience, you'll love the garage for extra storage and a mudroom with a custom dog wash station. This peaceful escape offers the perfect blend of privacy and adventure, with Limberlost Wildlife Reserve, Huntsville, Dwight, and Algonquin Park all just a short drive away. It's truly a place ready to welcome you home! (id:36809)
Chestnut Park Real Estate
469 Ross Street
Huron-Kinloss, Ontario
This bungalow, suitable for retirees or first-time home buyers, offers a practical and updated living space. It features 2 bedrooms, 1 full bathroom, and an open-concept layout for efficient use of space. A multi-level deck provides outdoor living space. The detached garage accommodates one vehicle and additional equipment, with a double concrete driveway for parking. Recent improvements include a newer roof, a natural gas furnace, a generator panel, a sunporch, and an oak kitchen with a breakfast bar. Located in Lucknow, a quiet community, the property is 40 minutes from Bruce Power, and 15 minutes from Lake Huron for access to beaches and recreational activities. Lucknow is centrally positioned near Goderich, Kincardine, and Wingham, offering shopping, dining, healthcare, and cultural events. The community includes a center, parks, and local events, supporting an active lifestyle. The surrounding area provides opportunities for outdoor activities, including hiking, cycling, and fishing, with proximity to employment and amenities. This home and the Lucknow area offer numerous benefits for residents seeking convenience and a balanced lifestyle. (id:36809)
Wilfred Mcintee & Co. Limited
1579 Wainman Line
Severn, Ontario
WOW!! and WOW again!!! so much to say about this amazing 100 acre farm property. There is something here for everyone. Need a big home? we got you covered because this raised bungalow features 2072 sq ft on each level. Need room for the in-laws? Got you covered as this home features a large, bright 1 bedroom inlaw suite Need a living room, family room, sitting room AND a recreational room? Yup, still got you covered! The Lower level has tons of space, storage and bright walk out to the backyard. The upper level features 3 spacious bedrooms, master bedroom has private ensuite and walk out to the back deck and pool area, sitting room with walk out to deck, huge eat in kitchen , large bright living room with fireplace, and my personal favourite the massive dining room ( big enough to host the largest of family gatherings) with wall to wall windows for a panoramic view of the pasture, creek area and front gazebo and firepit area, plus a private office area. Outside features enclosed gazebo area, firepit area, kids play area, large barn with a portion now being used as a garage work shop area, plus 3 big pen areas with 3 water bowls that recently had cattle, water is supplied to the barn from the house well, 200 amp service ( panel upgraded approx 10 years ago) The steel silo is large enough to hold 90 ton grain. The 100 acres are approx 25 acres of pasture to the west side of the house plus approx 15 acres to the back of the house capable of supplying 100 big round hay bales, the rest of the land is mixed bush. This amazing family home has been lovingly cared for and maintained (id:36809)
Century 21 B.j. Roth Realty Ltd.
8 Spalding Crescent
Huntsville, Ontario
Backing onto peaceful, town-owned green space, this Brookside Crossing end-unit townhouse offers a rare combination of privacy, style, and convenience. From here, you're just minutes from the hospital, elementary school, playground, Huntsville Downs Golf Club, and the breathtaking Arrowhead Provincial Park. Downtown Huntsville's shops, dining, and attractions are also within easy reach - making this a home that's perfectly placed for both relaxation and activity. The curb appeal is timeless, with a neutral blend of stone, brick, and vinyl siding. Step inside to discover a bright, airy interior that feels almost like a detached home, thanks to a thoughtful design that shares only a garage wall with the neighbour.The open-concept main floor is ideal for modern living. At its heart, a rich dark wood kitchen features a large island for meal prep, a breakfast bar for casual dining, and ample storage. The living room's sliding glass doors open to a fully fenced backyard complete with a deck and natural gas BBQ hook-up - perfect for outdoor entertaining. A welcoming foyer, two-piece powder room, and inside access to the garage add everyday convenience. Upstairs, the primary suite offers a walk-in closet and private four-piece ensuite. Two additional bedrooms share a bright five-piece bathroom, while the mostly finished basement expands your living space with a fourth bedroom, it's own three-piece ensuite, and a dedicated laundry area. Modern comforts are built in, including natural gas forced air heating, central air conditioning, municipal water and sewer, high-speed internet, and curbside waste and recycling pickup. No condo fees, a tranquil setting, and a home designed for both comfort and connection this is an opportunity not to be missed. (id:36809)
RE/MAX Professionals North
Part 1 Southgate Rd 26
Southgate, Ontario
Wilder Lake building lots paved road location on Southgate 26 just steps to the public access point of Wilder Lake. Small community feel with both full time and seasonal residents in the neighbourhood. Walk to Homestead resort for dinner or golf. 2 lots available driveways installed, hydro at the road and Fibre internet available. This lot is 160x312. Just 10 minutes to Durham and 20 minutes to Mount Forest. (id:36809)
Royal LePage Rcr Realty
Part 2 Southgate Rd 26
Southgate, Ontario
Wilder Lake building lots paved road location on Southgate 26 just steps to the public access point of Wilder Lake. Small community feel with both full time and seasonal residents in the neighbourhood. Walk to Homestead resort for dinner or golf. 2 lots available driveways installed, hydro at the road and Fibre internet available. This lot is 165x376. Just 10 minutes to Durham and 20 minutes to Mount Forest. (id:36809)
Royal LePage Rcr Realty
1082 Green Lake Road
Algonquin Highlands, Ontario
The best way to take everything in about this property is to see it for yourself. This 1.5 acre property has something for everyone in the family. Start with a park like setting, and place a feature packed 3 bedroom home with a waterfront that includes a beach and 6' deep water off the dock. Add gorgeous perennial gardens with a babbling brook running from the house to the river thru a small pond and put a flagstone patio with firepit in the middle of the gardens. Then add the Man Cave, the She Shed, the Kid's Shack, and even a Sled Shed! The residence includes an attached garage with auto garage door opener. No more unloading in the rain with an entrance into the kitchen. A kitchen with quartz countertops, and windows overlooking the back gardens and play areas. The propane fireplace in the dining room ensures a cozy atmosphere on cold winter nights. And a walk-out to the deck that includes a screened in area for bug free enjoyment. Large clear plastic inserts help extend this portion of the decks use into early spring and late fall. Upstairs the large master with a 4 piece ensuite plus laundry room. Then head over to the "Man Cave". A 26' x 32' garage that includes loads of storage, air compressor with 3 ceiling hoses on reels and 2 wall outlets, floor electrical outlets to accommodate tools anywhere in the garage. Heating is supplied from a propane ceiling heat unit. The in floor radiant heat is roughed in and just needs a heat source to activate. The "men's room", well you just have to see it to appreciate it. If this doesn't bring a smile to your face, nothing will. With 11' ceilings the garage will accommodate an automobile lift if desired. And, lastly, yes, the John Deere lawn tractor and snow blower are included. Heading upstairs over the garage is a 19' x 32' Great Room. Why so great? It comes just as you see it with billiard table, chairs, couch, TV's, and games table. So much more, you'll just have to come to see for your (id:36809)
Century 21 Granite Realty Group Inc.
423 Talbot Street
Tay, Ontario
Its time to put your plans of owning a restaurant into action. An incredible opportunity to own an established business cafe in Port McNicoll! Kozy Kafe is a beloved local gem, known for its welcoming atmosphere, home-style meals and strong community presence. This turn-key business comes with a fully equipped kitchen, dining area, and everything that you need to start serving customers from day one. With great reviews, a loyal customer base, and room to grow, this is a great opportunity for aspiring entrepreneurs! (id:36809)
Keller Williams Co-Elevation Realty
8326 Is 2210 Georgian Bay
Georgian Bay, Ontario
Escape to your very own private paradise on Portage Island, nestled in the heart of Georgian Bay. This rare and exclusive offering sits on over 2 acres of natural landscape with an impressive 320 feet of private water frontage. Tucked into a quiet, protected bay on the Freddy Channel, this property offers calm, crystal-clear waters ideal for kayaking, paddle boarding, swimming, and relaxing by the shoreline. The shallow, soft-bottom entry makes it perfect for families and waterfront enjoyment of all kinds. The charming 3-bedroom, 1-bathroom cottage blends rustic charm with timeless Georgian Bay character. Inside, you'll find authentic cottage finishes throughout, highlighted by a striking hand-laid stone fireplace that brings warmth and charm to the open-concept living space. The cottage is well-maintained and move-in ready, featuring a durable steel roof, natural wood finishes, and large windows that frame spectacular views and flood the space with natural light. Step outside onto the spacious deck the perfect place to unwind, entertain, and take in the panoramic westerly views. Sunsets here are nothing short of breathtaking. Whether you're enjoying morning coffee on the deck, dining al fresco, or stargazing under clear northern skies, this outdoor space is made for making memories. Surrounded by windswept pines and granite outcroppings, this property offers the quintessential Georgian Bay setting with total privacy, peace, and endless opportunities for outdoor adventure. Don't miss this rare opportunity to own an iconic Georgian Bay island cottage in a premier location. (id:36809)
Keller Williams Experience Realty
1060 Kahshe Lake Road S
Gravenhurst, Ontario
Discover this inviting 3-bedroom, 2-bathroom bungalow set on approximately 2 acres of beautifully landscaped, park-like grounds. Featuring a detached single-car garage, paved driveway, and a durable metal roof, this home offers both comfort and practicality. Enjoy the bright and airy Muskoka room perfect for relaxing with your morning coffee or entertaining guests. The basement includes a convenient laundry closet, a workshop area for hobbies or storage, and a water filtration system for added peace of mind. The living/dining are is centered around a charming propane fireplace, this warm and welcoming space offers both comfort and style. Automatic generator keeps your home powered during outages for uninterrupted lifestyle. Step outside to expansive decking surrounded by mature trees, creating a peaceful private retreat. Enjoy a scenic path through your own private nature. Located close to a public beach and boat launch on Kahshe Lake, you'll have easy access to Muskoka's natural beauty while still enjoying the comforts of home. (id:36809)
Coldwell Banker The Real Estate Centre
30 King Street N
South Huron, Ontario
Beautifully renovated yellow brick century home on just over a 1/4 acre, in the quaint village of Crediton. This 4 bed 2 bath home features a great balance of many updates with much of the original charm. Stunning newer kitchen with sprawling island and tons of cabinet space! Dining area beside kitchen features patio doors to massive rear deck. Most of the flooring is Original (re-finished) pine floors. Living Room features a recently added corner gas fireplace and lots of natural light with large windows throughout (all windows updated). Upstairs offers 4 Beds with a huge Primary Bedroom featuring a walk-out to balcony overlooking the rear yard and spanning fields. Master Bed also has a large (19'4" x 6') walk-in closet that can easily accommodate a future ensuite if desired. The rear yard is the picturesque with a massive deck (2019) and rear shed (16'6" x 12'6"). Recently re-done roof (10 years for back when master was added, and 3 Yr old for the rest). Call your realtor today to see this fabulous family home, flexible closing date! (id:36809)
Sutton Group - First Choice Realty Ltd.
132 Matilda Street
Blue Mountains, Ontario
Pretty bungalow on half an acre just south of Thornbury in the hamlet known as Clarksburg, or colloquially Artsburg due its laid back artsy vibe. One owner since 1996 and meticulously maintained, this sweet home offers 3 main floor bedrooms, a spacious kitchen and a separate dining room opening onto a covered back porch. The porch is an oasis of calm, facing south into the shade of mature trees and a cool grassy lawn. Alongside the home is an oversized double car garage that can also serve as a workshop or ideal ski tuning space. Thornbury boasts a charming downtown, with boutique shops, restaurants, art galleries, and waterfront access to a public beach. Many golf courses and hiking/biking trails are nearby. In winter, you are just a few minutes west or north of all the primary ski areas. Roof had new 30 year shingles 2020, crawl space is approx 4' high, access is in laundry room, central vac cannister & furnace are in the crawl space, 2024 utility costs: gas - $900/yr, Hydro - $675/yr, HWT rental - $45/mth, flooring varies - vinyl, laminate & carpet. Floorplan is in attachments or ask LB. (id:36809)
Royal LePage Locations North
104 Mccallum Court
Blue Mountains, Ontario
Tucked away on a quiet cul de sac in the prestigious Lora Bay community, this exceptional residence, built by Reids Heritage Homes in 2019, pairs elegant design with thoughtful upgrades and resort-style outdoor living. Backing onto mature trees, the home offers rare privacy and tranquility just minutes from Georgian Bay, golf, skiing, and the shops and restaurants of Thornbury.A covered front porch opens into a refined foyer with updated tile (2025), setting the tone for the elevated finishes throughout. A custom home office with built-in cabinetry and millwork (2022) sits just off the entry, while the newly renovated powder room (2025) adds a modern touch for guests.The great room is the heart of the home, with soaring ceilings, a gas fireplace, and oversized windows overlooking the manicured backyard. The chefs kitchen features quartz counters, high-end appliances, a walk-in pantry, and a butlers pantry connecting to the mudroom, laundry, and two-car garage.The main-floor primary suite offers serene garden views, a walk-in closet, and a spa-like ensuite with double vanities, a soaking tub, and glass shower.Step outside to your private oasis: a covered deck for dining and lounging, lush gardens, a built-in hot tub, and a heated saltwater pool installed in 2020 by Clear Choice. This showstopping outdoor space was awarded second place in the 2021 North American Inground Pool Design Awards.Upstairs, a versatile loft-style family room, two spacious guest suites, and a five-piece bath provide comfort and space.The fully finished basement includes a large recreation room with a gas fireplace, custom wet bar, built-ins, a guest bedroom, four-piece bath, home gym or optional fifth bedroom, and ample storage.Residents of Lora Bay enjoy a vibrant community with access to a championship golf course, scenic walking trails, and Georgian Bay just moments away. (id:36809)
Bosley Real Estate Ltd.
112 Cortina Crescent
Blue Mountains, Ontario
Escape to your tranquil retreat in Nipissing Ridge (Craigleith), where mature trees embrace this custom-built bungalow. Offering over 4,000 sq ft of luxurious living, this home features five bedrooms and a versatile bonus room ideal for an office. A separate entrance leads to a fully equipped in-law suite on the lower level, complete with a second kitchen. The main floor is an entertainer's dream, boasting an open-concept layout that seamlessly connects the living, dining, and gourmet kitchen areas. Retreat to the luxurious master suite, featuring a spa-like en-suite and a generous walk-in closet. Walk out to the private backyard oasis from the primary bedroom, second bedroom, and kitchen. Gather around the warmth of the stone-faced gas fireplace, creating cherished moments with loved ones. The lower level provides a versatile space for relaxation and recreation, or an opportunity for seasonal income, offering a family room, two additional bedrooms, a bonus room, a games room, a fully equipped kitchen, and its own separate entrance. Built with energy-efficient ICF construction and featuring heated floors on both levels, enjoy ultimate comfort year-round. Immerse yourself in the natural beauty of Georgian Bay and enjoy easy access to nearby skiing at Craigleith and Alpine Ski Clubs, as well as Blue Mountain, and endless neighborhood trails for outdoor adventures. Recent upgrades include a new roof in 2023, freshly painted main floor and kitchen island in 2024, and brand-new basement flooring installed in 2025.This makes an excellent Seasonal Rental. The whole house can be rented for $50,000 for the Ski Season (December 15th to March 31st). The basement can be rented for the Ski Season for $20,000. Summer Season- $8,000 to $12,000/month. Or rent the basement all year round. There are so many options for an extra revenue stream. (id:36809)
Century 21 Millennium Inc.
28 Frederick Taylor Way
East Gwillimbury, Ontario
Welcomed by a striking double-door entry, this 4+1 bedroom home offers over 3,000 sq ft of beautifully upgraded living space in a family-friendly neighbourhood. Designed with an open-concept layout and 9-ft main floor ceilings, the home is carpet-free and finished with premium 7-inch engineered hardwood and upgraded stairs with modern iron pickets.The heart of the home features a chefs kitchen with extended cabinetry and large pantry, quartz countertops, extended breakfast bar, premium stainless steel appliances including a wall oven and gas cooktop. The open-concept living and dining room is perfect for entertaining, complete with a gas fireplace and an eat-in area that walks out to a fully fenced yard with a 12x12 covered deck- ideal for BBQs and private outdoor gatherings. A versatile additional room on the main floor can serve as a bedroom or home office, while a spacious mudroom offers garage access. Upstairs, the primary suite boasts a custom walk-in closet and a spa-like 5-piece ensuite with double quartz vanity, oversized glass shower, separate water closet, and a large soaker tub. Bedrooms 2 and 3 share a Jack & Jill bathroom with double sinks, while bedroom 4 enjoys its own private 3-piece ensuite. Close to $40K in builder upgrades, tons of natural light, and an unfinished basement with a rough-in for a bathroom. Steps to parks and the beautiful Vivian Creek walking trail, with one public school within walking distance and other excellent schools on the convenient school bus route. With its luxury finishes, functional design, and prime location, this is the one you've been waiting for - make it yours today! *This property is video monitored. (id:36809)
RE/MAX By The Bay Brokerage
102 - 99a Farley Road
Centre Wellington, Ontario
Welcome to elevated living in this stunning corner unit condo, offering over 1,300 square feet of thoughtfully designed space. Built in 2022 by Keating Construction, this 2-bedroom, 2-bathroom ground-floor home combines upscale finishes with everyday comfort in a layout that's both functional and elegant. Natural light floods the open-concept living area, where a striking modern electric fireplace creates a cozy yet contemporary focal point. The designer kitchen is a true show stopper featuring upgraded cabinetry, sleek surfaces, and premium fixtures that make cooking and entertaining a pleasure. Enjoy the added luxury of automatic blinds and custom drapery throughout, bringing style and ease to every room. The spacious primary suite includes a well-appointed en-suite and generous closet space, while the second bedroom offers flexible use for guests or a home office. With direct ground-floor access and a private balcony perfect for your morning coffee, this condo is ideal for those seeking low-maintenance, high-quality living. Whether you're downsizing, investing, or purchasing your first home, this exceptional unit offers modern flair, convenience, and lasting value in a vibrant community. (id:36809)
Keller Williams Home Group Realty
33 Dunks Bay Road
Northern Bruce Peninsula, Ontario
Welcome to this beautifully crafted home, offering comfort, functionality, and elegance. Boasting over 3,100 sq. ft. of thoughtfully designed living space, this residence is set on 54 scenic acres featuring forested trails, a sprawling meadow, and plenty of room to explore. Located just minutes from Tobermory - a picturesque lakeside town known for its crystal-clear waters, dramatic limestone cliffs, scuba diving, and the Bruce Peninsula National Park. With public beaches, hiking, and snowmobile trails nearby, year-round recreation is right at your doorstep. Enjoy peaceful moments under one of three covered decks, relax beneath the pergola, or gather around the firepit. Inside, the home welcomes you with a warm, spacious ambiance. The main level is ideal for hosting family and friends. The custom kitchen is a dream for any home chef, featuring black granite countertops, under-cabinet lighting, pantry, and breakfast bar, seamlessly flowing into the living area and formal dining room. Retreat to the main-floor primary suite, a private oasis complete with two walk-in closets and a luxurious 5-pc ensuite bath. Upstairs, you'll find three generously sized bedrooms and a 4-pc bathroom - ideal for a growing family, guests, or potential bed & breakfast accommodations. Elegant features throughout: hardwood flooring, 10-ft ceilings, transom windows. Modern conveniences abound with a 2-car attached garage, in-floor heating, central air conditioning, main-floor laundry, irrigation system, underground hydro service and an automatic whole-home generator. A true standout feature is the impressive 40' x 80' workshop - perfect for a home-based business or serious hobbyist - complete with in-floor heating. Located a short distance to public water access at Dunks Bay, Bruce Trail access, and the Tobermory airport. This exceptional property combines serene natural surroundings with modern luxury - offering a rare opportunity to live, work, and play in one incredible location. (id:36809)
RE/MAX Grey Bruce Realty Inc.
3 Island 57c
Carling, Ontario
Welcome to the breathtaking shores of Georgian Bay. A rare opportunity to own a 10 acre retreat with panoramic views, deep water dockage and a sheltered cove. Nestled among iconic windswept pines and granite outcrops this exceptional property features three off-grid cabins spaced for privacy, ideal for extended family and guests. Whether you envision a serene summer sanctuary, a legacy property for your children and grandchildren or an island escape this property offers privacy, potential and natural beauty. Welcome home to Palestine Island. (id:36809)
Royal LePage Team Advantage Realty
Exp Realty

