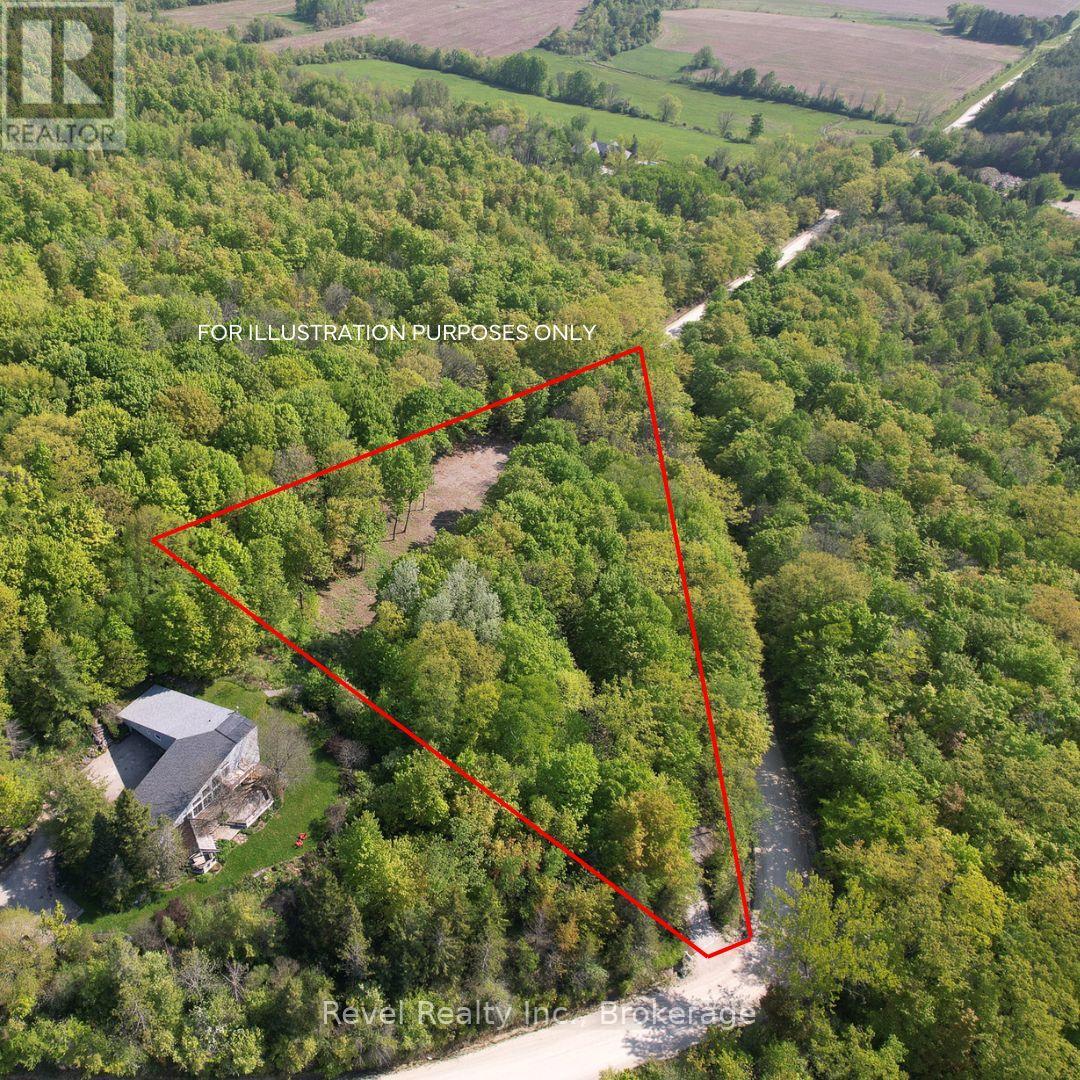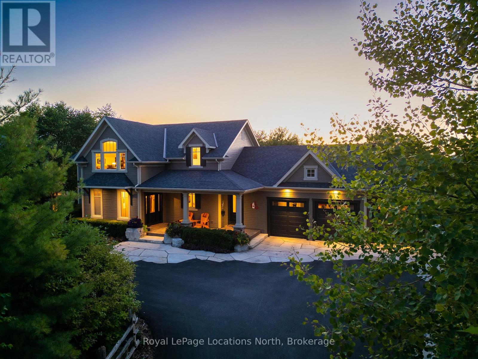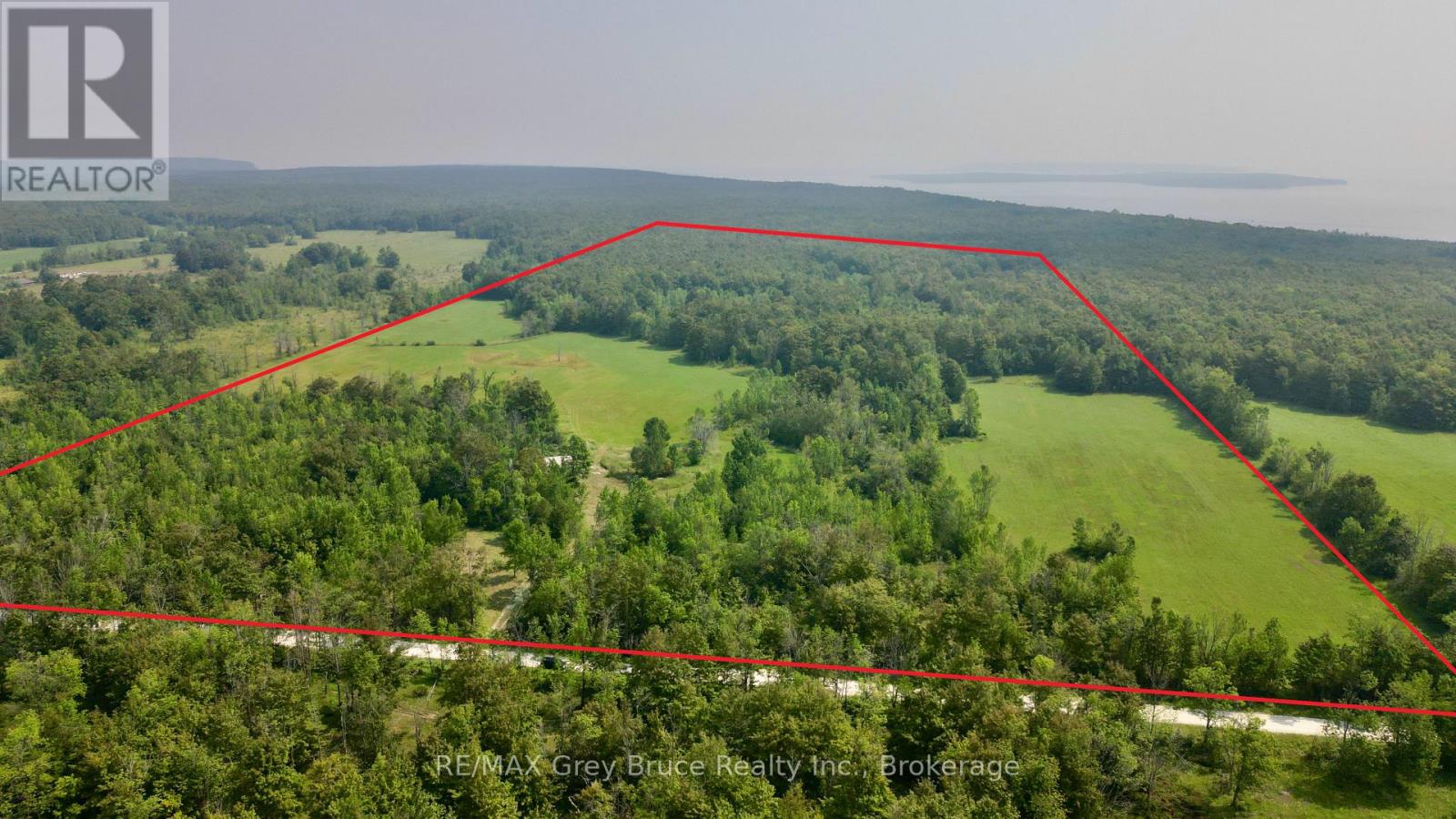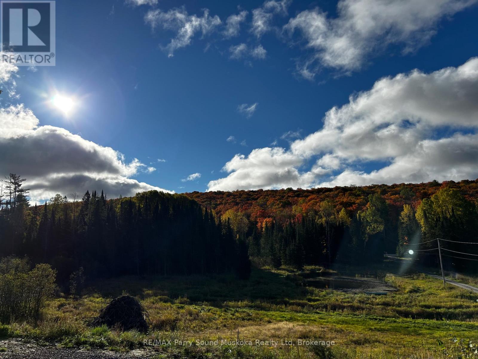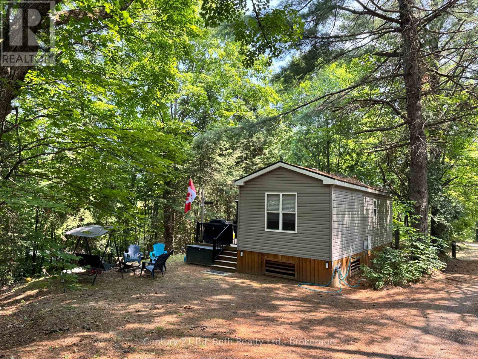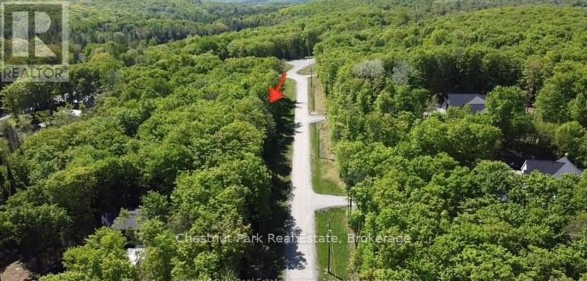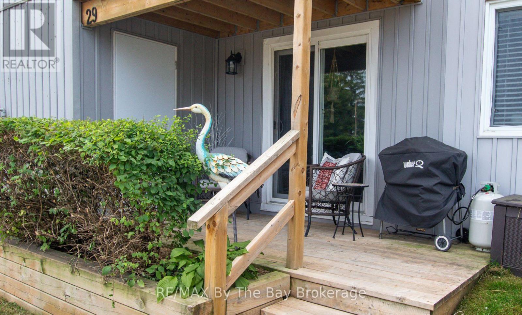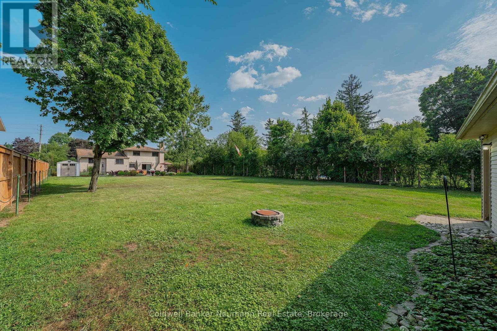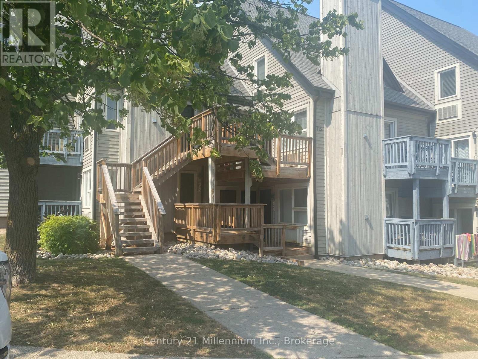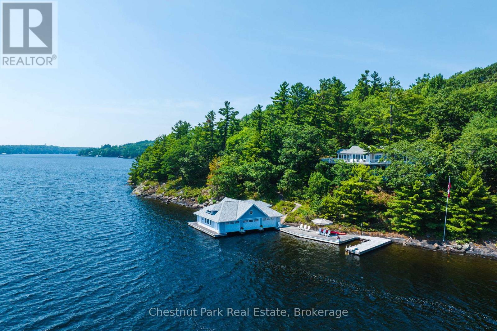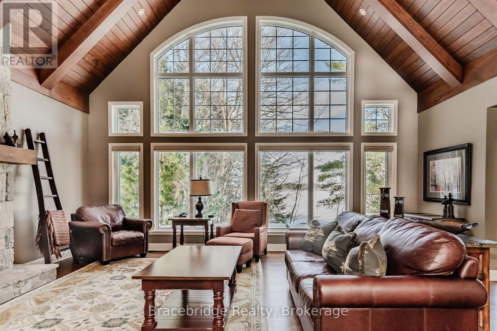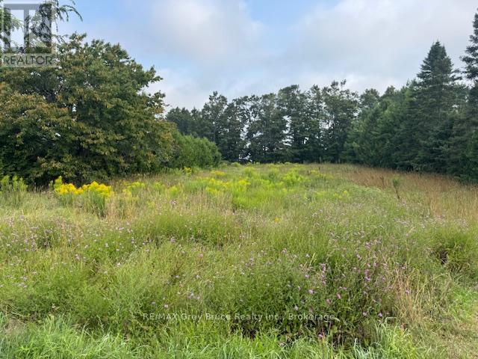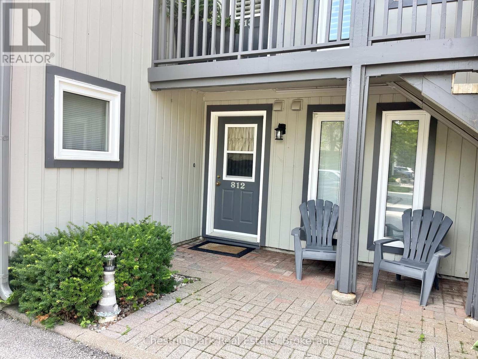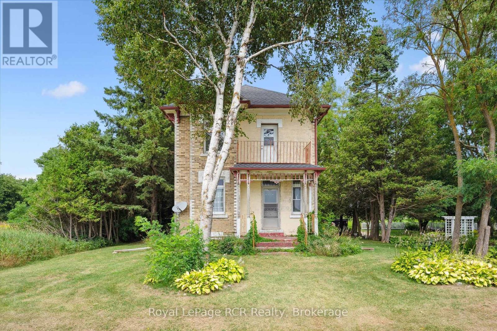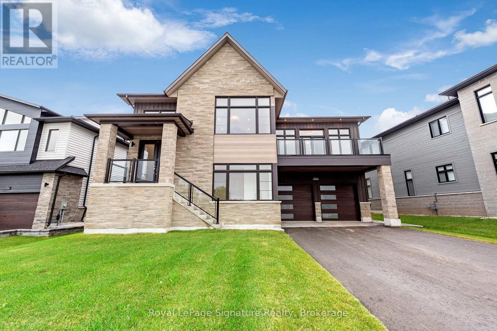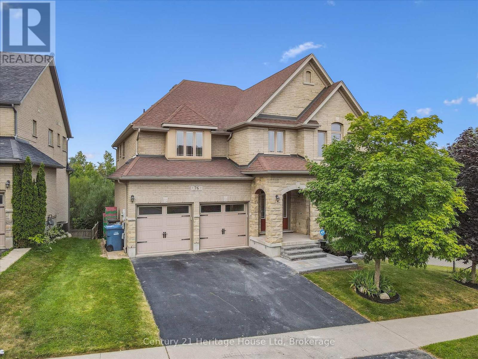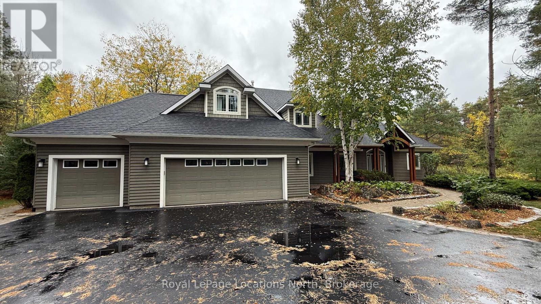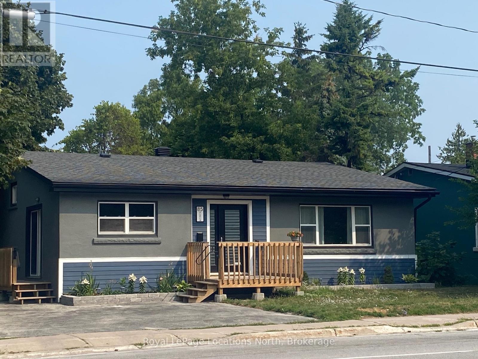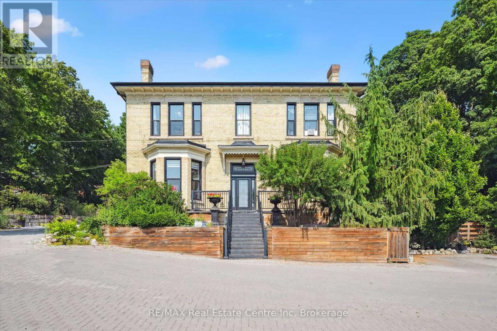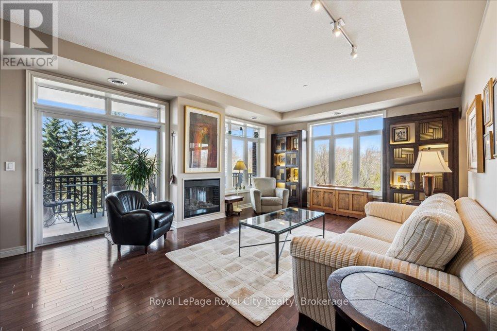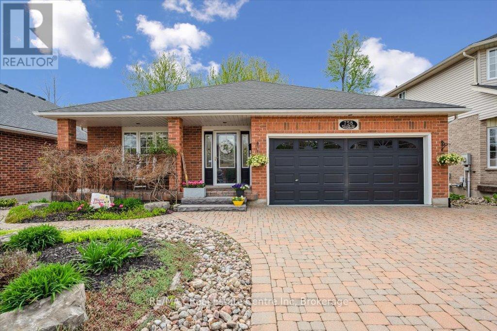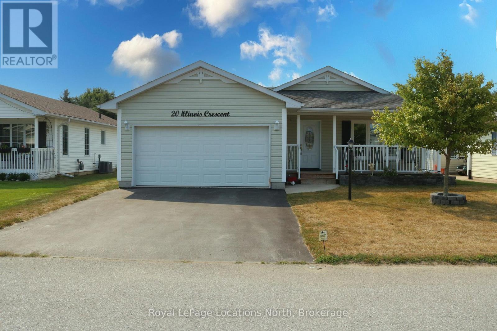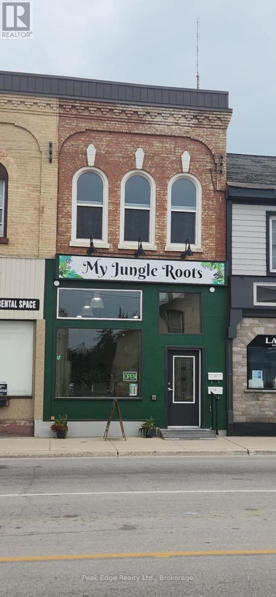609669 12th Side Road
Blue Mountains, Ontario
VTB AVAILABLE - 2 Acre BUILDING LOT WITH A VIEW and NEC APPROVAL FOR BUILDING and SEPTIC LOCATION - no objections, Town of Blue Mountain APPROVAL- no objections for 3-storey 3200 sq ft on each level ( 900 sq m) single dwelling unit with a maximum height of 11 m on an existing 0.80 ha (1.97 ac) lot., Beautiful mature trees, detached accessory building exists- used as a garage/shop. Stunning location with a view. Looking to build your dream home tucked away in nature and high enough on the edge of the escarpment with views of the Georgian Bay's horizon? A perfect opportunity for a multi-level or even a multigenerational home. The building area has remained clear to preserve the view. Planning Approval Documents are available upon request. Located 10 minutes from downtown Collingwood and minutes to Blue Mountain. A very desirable location within minutes of all local amenities, shopping, restaurants, healthcare, recreation and events. Easy access to hiking on the Bruce Trail, Skiing at Scenic Caves, Osler or Blue Mountain and close proximity to several Golf Courses. Electrical service to the garage has been severed. The panel still exists. An old well exists east of the garage- no well record available, no warranties, no well representations. Exceptional property located in a desirable location. Locals know this as the Sixth St. Extension en route to Castle Glen and the Bruce Trail access for hiking and snowshoeing. (id:36809)
Revel Realty Inc.
376 Sunset Boulevard
Blue Mountains, Ontario
Discover a rare gem in Lora Bay, steps from the beautiful Lora Bay beach. Rainmaker Estates meticulously designed and custom-built 6 bed residence, perfectly positioned across from Georgian Bay, this Sunset Blvd location offers unparalleled luxury and convenience. 4300sqft of living space, this home features a thoughtful open concept layout on the main floor. The space is graced with exposed wood beams, lovely hardwood floors & wood ceiling.The chef's kitchen, complete with top-of-the-line stainless steel appliances, seamlessly connects to the dining room and the light-filled great rm. The great rm boasts a double-height cathedral ceiling and stunning stone and copper-clad gas fp, creating a focal point of warmth and sophistication. The main floor also includes a sun room, mudroom w/convenient main floor laundry and luxurious primary suite, complete with a 5pc spa-like ensuite bath. The mudroom opens onto a poured concrete covered front porch and has access to the 3-car insulated/heated garage. Upstairs, you'll find 3 more beds, a stylish 4pc bath with a clawfoot tub and a bonus area that overlooks the great room below offering breathtaking views of Georgian Bay! The lower level is a true entertainer's space, featuring 9ft ceilings, radiant in-floor heating throughout, 2 bedrooms, and a 3pc bath. The expansive rec room, with its gas fireplace and wet bar, is perfect for gatherings, while the private home theatre adds a touch of luxury for movie nights. Every inch of this property has been thoughtfully crafted, including professional landscaping by The Landmark Group. Enjoy the meticulously designed flagstone patios and walkways, custom gas fre pit, pergola, dedicated dining area, extensive stonework is imported from Tobermory and 75 newly planted trees for added privacy. The home is supported by a Generac generator system. Lora Bay residents enjoy access to a wealth of amenities including the golf course, a restaurant, a members-only lodge, a gym and 2 beaches. (id:36809)
Royal LePage Locations North
61 Crawford Drive
South Bruce Peninsula, Ontario
Situated on a quiet No Exit year round road, you'll find this beautiful 99 acres of land in Purple Valley! The property consists of some open areas and has an abundance of mixture of hardwood bush. The property used to be the "old homestead" many years ago. There is a driveway, hydro (currently disconnected) and a well (depth unknown) on the property. Ideal location for a year round country home; it could also be a hobby farm - great for horses! Located on the property is also a large open bay shed and part of the old foundation where the home once stood. Property is close to trails, and a short drive to the town of Wiarton, marina, shopping for amenities, groceries, etc. Government Dock is also nearby. The property measures approximately 1300 feet wide by 3315 feet deep. Property is located on a year round municipal road. Rural services are available such as garbage and recycling pick up. The property is zoned DC (Development Control) and is under the jurisdiction of the Niagara Escarpment Commission. For further information regarding building permit, feel free to contact 519-371-1001 Email: nec@ontario.ca. Reference roll number 410259000716300 . Current taxes: $519.00. If you're looking for a large parcel of land to enjoy nature or just to putter around, this one might be the one for you! Please do not enter the property without a Realtor. (id:36809)
RE/MAX Grey Bruce Realty Inc.
556 Highway 518 W
Perry, Ontario
Potential for Seller to hold a partial Mortgage.Living the cottage country dream is at your fingertips. Just press that button to book a showing!No HST.A beautiful 21 acres of privacy in Emsdale,just a short distance to Huntsville/Muskoka.ATV trails throughout.Located on a bus route for schools & on a year-round municipal maintained road.Not only is there a fabulous view of your own property,but also looking out to an abundance of tree tops along the skyline.The sunset filled skies w/the west exposure & the fall colours will be something like you've never seen/experienced before.Over 3000 ft. of a new build home to be completed by the new owner, you, w/your preferred finishes.Floor plans are available for the three bedroom, two bathroom, roughed in home w/full basement & plans for a screened in porch.Vaulted ceilings & large windows,bringing in plenty of light w/ a picturesque view. Looking out to a families playground of property & large pond deep enough to go for a swim!Propane forced air,drilled well & heat pump.Wired for speakers n cat5 for video surveillance.While you finish building your new home there is already a smaller existing home in as is condition.Create trails & wonderful memories for you, your family & friends on this large piece of property.Or access nearby trails for snowmobiling & off roading.Area lakes to access, including, Lake Vernon,Fairy Lake, Peninsula Lake & Mary Lake.Additionally,Huntsville offers small boutique shops,big box store shopping, trails,lake access,beach,marina,golf club,downhill skiing/ski club,schools,maple farm,parks museum,festivals,torch lit skating,riding ranch,sledding,wildlife reserve,tubing hills,skating rink,Arrowhead Provincial Park,restaurants,galleries,spas,summer camps,hockey arena,public swimming pool,theatre,,Hospital.This property & location will not disappoint.Make the move & surround yourself w/ the peaceful atmosphere & wonders of Mother Nature.The beginning & end of your days will have a magical feeling. (id:36809)
RE/MAX Parry Sound Muskoka Realty Ltd
733 Poplar Crescent
Bracebridge, Ontario
Enjoy a large private area backing onto beautiful quiet treed ravine on this spacious lot away from neighbours on either side. Experienceaffordable Muskoka cottage living in this 2 bedroom, 1 bathroom clean unit. Nestled in a well treed quiet area of the Resort, perfect for familyand friends. Close proximity to amenities, including a short walk or golf cart ride to the beautiful beach. The Lake is spring fed with a hard sandbottom. Nice 10x20 deck screen room for additional living space. Firepit and outdoor chairs for you and your guests. A multitude of scheduledactivities and events for all ages free of charge. Kayaks, canoes, and paddle boards are available free for your use all season from May 1 toOctober 31. Resort fees include lawn maintenance, hydro, sewers and water. You can choose to become part of the Resort Rental Program forthe times you are not using the cottage. Click on the multimedia button below, for a virtual tour. (id:36809)
Century 21 B.j. Roth Realty Ltd.
Lot 11 Millie's Way
Armour, Ontario
Discover Lot 11 on Millies Way. A beautiful 2.0-acre parcel tucked away in a peaceful and private setting, surrounded by mature trees in a growing community. This is an ideal location to bring your dream home to life. Conveniently located just 5 minutes from town amenities and Doe Lake, with quick access to Highway 11 (only 3 minutes away) and just a 25-minute drive to Huntsville. Building lots in this sought-after neighbourhood are limited. Don't miss your opportunity to secure yours! (id:36809)
Chestnut Park Real Estate
42 Wawanaisa Road
Carling, Ontario
Discover the endless possibilities with this exceptional offering three separately deeded lots totaling approximately 8 acres, nestled in a serene natural setting just steps from the sparkling waters of Georgian Bay. This unique package presents an incredible opportunity for investors, developers, or those dreaming of building a private retreat or family compound in a coveted location. The current home on the property is ready for your vision! The lots offer a mix of mature trees, open clearings, and natural beauty, providing a peaceful and private atmosphere. With potential access to Georgian Bay, enjoy all that waterfront living has to offer: boating, swimming, kayaking, fishing, and breathtaking sunsets over the bay. Located just a short drive from local amenities, marinas, and charming nearby communities, these properties offer the perfect balance of seclusion and convenience. Whether you're envisioning your dream home, a getaway cottage, or a long-term investment, this rare offering is a must-see.Don't miss your chance to own a piece of paradise near the shores of iconic Georgian Bay. (id:36809)
Revel Realty Inc
#29 - 209472 26 Highway
Blue Mountains, Ontario
Whether you're seeking the perfect four-season getaway or a smart investment opportunity, this beautifully updated condo at Craigleith Shores checks all the boxes. Ideally located in one of the area's most desirable communities, this open-concept, east-facing unit offers stunning views of Georgian Bay and the surrounding natural beauty.Step out onto your private deck and take in the serene water views, or relax inside where modern upgrades and tasteful finishes shine. The condo features durable vinyl plank flooring throughout, a freshly painted interior, and a brand-new white kitchen complete with quartz countertops, a sleek backsplash, extra cabinetry, and stainless steel appliances, including a full-size stove.Enjoy cozy nights by the wood-burning fireplace, which is professionally maintained each year, and spacious, light-filled living in the open-concept kitchen/living room. Craigleith Shores is a well-maintained building that offers resort-style amenities, including a luxurious in-ground pool and sauna. With walking and biking trails right in your backyard, and close proximity to Blue Mountain, skiing, beaches, and local shops, this property is a rare blend of comfort, convenience, and outdoor lifestyle. Don't miss your chance to own a slice of paradise in this sought-after location! (id:36809)
RE/MAX By The Bay Brokerage
61 Bellevue Street
Guelph, Ontario
Endless Potential on a Rare 303 ft deep lot in Old University. Welcome to 61 Bellevue Street! An exceptional opportunity in one of Guelph's most established neighbourhoods. Inside, you'll find a well-maintained home full of character and updates that has been enjoyed by the same family for over 20 years! Featuring bright principal rooms, hardwood flooring, and plenty of natural light. The functional layout includes a cozy living area, updated kitchen, and 4 generously sized bedrooms. Whether you are looking to move in as-is, renovate, or add on, the possibilities here are endless. The true standout is the park-like backyard. The deep and wide lot offering unparalleled outdoor space, perfect for gardening, a pool, or even a future addition or ADU. Mature trees and ample green space create a private escape right in the city. Enjoy the oversized single car attached garage + bonus detached double garage at the back of the property- perfect for hobbyists and car enthusiasts. Located just minutes to downtown Guelph, U of G, parks, schools, transit, and amenities, this is a unique chance to own a home on one of the larger residential lots in the area. Properties like this don't come up often! Contact today for more info (id:36809)
Coldwell Banker Neumann Real Estate
707 - 796468 Grey 19 Road
Blue Mountains, Ontario
Seasonal furnished Rental available August 15 2025. A sweet spot at North Creek, where there is summer pool, HOT tub, Rec Centre and Restaurant on the trail and so close to activities. A smartly modified 1 bdrm Unit at North Creek Resort fully furnished, and ready for you to enjoy life at The Blue Mountains. Nicely appointed, kitchen, cozy fireplace, walkout to covered deck. Separate bedroom from main living area. North Creek offers tennis courts with nightlights, inground seasonal pool, year round HOT tub. Shuttle to Village. $4500 includes 3months rent with Utilities and wifi included, Additional 2 weeks is possible. Walk Across to a Bridge and onto the trail at the base of Blue Mountain where you can hike right over to the Village where there are additional restaurants, coffee shops, shops and more. (id:36809)
Century 21 Millennium Inc.
14 - 1121 Scarcliffe Road
Muskoka Lakes, Ontario
First time ever offered this Exquisite West Beaumaris Lake Muskoka 6 bedroom Beauty minutes to Port Carling has been custom crafted for legacy and designed for privacy The S to SW setting is outstandingly private with sweeping postcard perfect views across and beyond the Historic 7 Sister Isles. The Handsomely Traditional Cottage prominently rests on its highly admired Scarcliffe "Grp of 7" picturesque shores. Built by Renowned Beaumaris Kaye Brothers, Refreshed By Famed Toronto Muskoka Designer Peaks & Rafters this full heart Muskoka Lakehouse serves up a fresh white washed tongue and groove main floor interior with elegant wood flooring setting the perfect palette for Archetypal Muskoka living. Awash with a panoramic array of Lakeview windows and terrace doors opening to the impressive waterside terrace there is an absolute seamless union of the exterior to the interior perfect for lounging & Summertime parties. Spacious Principal areas invitingly flow from the Grand kitchen to an almost all glass Muskoka Room to lakeside dining for 10, leading into the outstanding main living area with cedar lined vaulted ceiling topping the floor to ceiling Stone FP beautifully bookended by transom triangular windows. The East wing gifts the Primary main floor lux suite. Styled to align with today's active Muskoka family the flavourful Knotty pine lower level boasts 5 more bdrms (2 ensuited) addl family room & 2nd stone FP and bar/servery area for extra entertaining. Meticulous Bud Smith Granite paths meander to the Signature 3 slip boathouse flanked by its extensive sunning dockage, 4th outside slip, 3 ladder entries, diving board all surrounded by sundrenched mesmerizing S/SW water views. This perfect Muskoka offering gifts it all. A coveted close to Port Carling Loc w incredible views & a wonderful 6 Bdrm fully furnished Lakehouse all to ensure cottaging life to be well lived and well loved. A closing chapter in your family's best waterfront legacy. (id:36809)
Chestnut Park Real Estate
Water's Edge W1 - 3876 Muskoka Road 118 Highway W
Muskoka Lakes, Ontario
Experience effortless Muskoka cottaging at Waters Edge, a stunning private villa at The Muskokan Resort on Lake Joseph. This rare offering provides the perfect blend of luxury and convenience, allowing you to enjoy all the beauty of cottage life without the upkeep. With equity fractional ownership, you'll secure a highly sought-after summer week every year, plus four additional weeks throughout the seasons. Waters Edge is a detached 3-bedroom, 4-bathroom cottage with two pull-out couches, comfortably sleeping up to 10. Your own private hot tub, just steps from the shoreline, makes this feel like an exclusive retreat. Set on 36 acres with 725 feet of pristine shoreline, The Muskokan Resort boasts a spectacular sand beach and an array of top-tier amenities, including an outdoor pool, tennis courts, gym, sauna, games room, theatre room, library, and more. Best of all, everything is taken care of simply arrive, relax, and enjoy. Don't miss this rare opportunity to own a carefree piece of Muskoka luxury. (id:36809)
Bracebridge Realty
125 Graham's Hill Road
Georgian Bluffs, Ontario
One of the few remaining lots in a small subdivision overlooking Georgian Bay, the escarpment and islands. This lot is level, dry and very private on a small dead end road with breathtaking views. Graham's Hill Road runs along the top of a bluff with views of waters of Big Bay and of Griffith, White Cloud and Hay Islands at the mouth of Colpoys Bay. Access to property is by very well maintained paved municipal roads. Culvert installed and rough driveway. Views to the West, North and East are of Georgian Bay and the Escarpment. View to the South across the road is worked farmland. Lot is approximately midway between the city of Owen Sound and the town of Wiarton, providing shopping, dining, medical services, etc. Several golf courses within 30 minutes. For boating, swimming, fishing and other water sports, the public boat launch, dock and shore stone beach is just 3 kms away at the bottom of the hill in the hamlet of Big Bay. (id:36809)
RE/MAX Grey Bruce Realty Inc.
812 Suncrest Circle
Collingwood, Ontario
Beautifully finished three-bedroom, two-bathroom ground-floor condo available for the 2025/2026 ski season. The Zinnia floor plan encompasses 1,326 square feet within the sought-after Lighthouse Point development. This home features an open-concept living, dining, and kitchen area, complemented by a gas fireplace and a single-car garage. Tenants will enjoy full access to the recreation center, which includes a saltwater pool, hot tub, sauna, game room, fitness center, and spacious social room. No smoking is permitted. Rates are exclusive of utilities. (id:36809)
Chestnut Park Real Estate
311207 6 Highway
Southgate, Ontario
Move Right In! This century home just outside Mount Forest has a lot to offer, Sitting on approximately 4 acres, this 2 storey home has upgraded windows, septic, roof, eavestrough, and electrical just to name a few. Basement is spray foamed, natural gas furnace as well as a field stone fireplace in the basement. New bathroom on main floor. Also a large 22' X 40' shop for all your toys (id:36809)
Royal LePage Rcr Realty
124 Dorothy Drive
Blue Mountains, Ontario
Experience four-season living in the highly sought-after Camperdown community at 124 Dorothy Drive, where unique style and design meet luxury and convenience. Nestled at the top of Camperdown in a tranquil setting, yet conveniently close to all local amenities, this brand-new home features 4 bedrooms and 3.5 bathrooms, offering the perfect retreat for both relaxation and entertaining. With Georgian Peaks Ski Hill and Georgian Bay Golf Club just moments away, the home's stunning exterior and seamless architectural flow create an inviting atmosphere. The loggia off the living and dining areas, complete with an outdoor fireplace, perfectly connects the indoor and outdoor spaces, ideal for gatherings. Inside, you'll find sleek modern cabinetry, gorgeous hardwood floors, and soaring ceilings throughout. The reverse layout and open-concept design enhance the sense of space and beauty, with stunning views of the outdoors. The lower level provides 3 additional bedrooms and a versatile layout perfect for entertainment, relaxation, or recreation. With breathtaking views of green space and a beautiful treed setting, this home embraces the natural beauty of Southern Georgian Bay, just minutes from Thornbury, Blue Mountain Village, and downtown Collingwood. Reach out today for more details and to schedule your private viewing! (id:36809)
Royal LePage Signature Realty
76 Zaduk Place
Guelph, Ontario
Welcome to 76 Zaduk Place, a rare opportunity to own a true executive residence on one of South Guelphs most exclusive streets. Backing onto protected green space in coveted Kortright East, this approximately 3,500 sq ft home (plus a full walkout basement) offers refined living for the discerning buyer. Every inch of this 5-bedroom, 5-bathroom home has been thoughtfully designed to balance sophistication with comfort. The main floor features an expansive eat-in kitchen with walk out, boasting a large island, tremendous countertop and cupboard space, built-in oven, gas cooktop, walk-in pantry and a dedicated coffee bar/servery complete with it's own wine fridge. Host in style in the formal dining room, relax in the oversized living room, or work from the dedicated office space. spacious mudroom off the double garage adds everyday functionality and convenience. Upstairs, the oversized primary suite is a true retreat with not one, but two walk-in closets and a luxurious 5-pce ensuite. Bedroom 2 comes complete with it's own private 4-pce ensuite, while bedrooms 3 and 4 share a jack-and-jill bathroom, all generously sized with thoughtful layouts. The upstairs laundry room adds practicality, while the additional office or flex space provides the best in versatility for families or professionals. The finished walkout basement is bright and airy with high ceilings, a large rec room, full bath, additional bedroom, ideal for extended family, entertaining, or future customization. Both the basement and main floor have gas fireplace rough-ins in place. Step outside to the pièce de résistance, a private two-tier composite deck overlooking mature trees and greenspace, the ultimate in privacy and serenity. This is a rare offering in a prestigious location, a true statement home for those who value quality, space, and setting. (id:36809)
Century 21 Heritage House Ltd
6 Alpine Court
Collingwood, Ontario
Nestled on a prestigious cul-de-sac, this beautifully crafted bungalow is a rare blend of luxury, space, and privacy. Surrounded by mature trees, two tranquil garden ponds with a charming waterfall feature, and beautiful private views, this property offers a peaceful retreat just minutes from town amenities. Built with exceptional craftsmanship, the home features a thoughtful main floor layout with a spacious primary suite, main floor laundry, and both a gas fireplace and a cozy wood-burning fireplace that add warmth and elegance to every season. The heart of the home opens to breathtaking views of the lush, private backyard, making it perfect for entertaining or quiet evenings at home. Upstairs, you'll find three generous bedrooms, a versatile den or movie room, and ample storage for family living or guest accommodations. A rare three-car garage provides plenty of space for vehicles, hobbies, or workshop needs. This is more than a home, it's a lifestyle property with timeless appeal, set on a large, landscaped lot in one of the area's most sought-after neighbourhoods. (id:36809)
Royal LePage Locations North
85 Huron Street
Collingwood, Ontario
New forced air Furnace to keep you warm and cozy this winter. This home has been updated/removated thru out in 2024, with new Kitchen, New Appliances, Flooring, Lighting/Fans, 2 Bathrooms, front and side deck, painted interior/exterior. New Utility Shed, Electrical panel, Shingles, Central Air. Central location to Downtown Collingwood for Shopping, Theatre, Entertainment, Dining and more. Enjoy the beautiful Sunsets on Georgian Bay just a short walk to Sunset Point Park. This home offers 2 + generous size bedrooms, 2 bathrooms, bright open Living room, eat-in kitchen, with lots of cabinets and counter space, with patio doors off to rear yard. Lower level features large Family room or potential for extra bedroom, Laundry Room (new washer/dryer). Great size home for all ages. Come and see this home ready for your family. (id:36809)
Royal LePage Locations North
83 King Street
Guelph, Ontario
RARE INVESTMENT OPPORTUNITY in heart of Guelph! Fully restored heritage estate offers 5 self-contained rental units on 1-acre lot making it a prime opportunity for investors seeking strong cash flow, potential to expand & option to live in luxury while earning income. W/ability to generate gross rents over $15,000/mth, vacant poss avail for setting market rents, W/strong potential to add 4-5 units at rear of property. 3D survey & prelim architectural plans have been completed & reviewed at City Hall W/positive feedback. Current application submitted for 5 units (in line W/CMHC priorities) though could be adapted to 4 if desired. This groundwork provides buyers W/confidence in immediate returns & future upside. Each unit blends historic character W/modern functionality. Unit 1: 3-bdrm, 2-bath perfect for owner seeking upscale living while living for free. GR W/crown moulding & bay window. Kitchen W/lots of cabinetry & centre island. Formal DR & sep FR for entertaining. Primary bdrm W/skylights & wall of closets. Garden doors open to deck. Renovated 3pc ensuite W/glass shower & floating vanity. 2 add'l bdrms & 4pc bath. Unit connects to fin bsmt W/its own entrance, office W/exposed stone walls, wine cellar, full kitchen & flex living space-ideal for 6th unit or expanded personal use. Unit 2: 2-bdrm & 2-bath, LR W/fireplace & crown moulding. DR with B/I display nook & kitchen W/sleek cabinetry, S/S appliances, access to washer/dryer & side ent. Both bathrooms have W/I glass showers. Units 3 & 4: 2-bdrm 1-bath has charm W/modern updates. Unit 3: floor-to-ceiling windows, brick accent wall & 2-toned kitchen W/in-suite laundry. Unit 4: open-concept layout & fireplace in primary bdrm. Both have 3pc bath with W/I glass showers. Unit 5: 1-bdrm 1-bath W/open-concept living & dining, kitchen with S/S appliances, bdrm & modern 3pc bath. Interlocking brick patios & stone paths lead to outdoor seating area & kitchen. Steps from downtown & walkable to shops, dining, transit &parks (id:36809)
RE/MAX Real Estate Centre Inc
Royal LePage Royal City Realty
RE/MAX Real Estate Centre Inc.
212 - 71 Bayberry Drive
Guelph, Ontario
Welcome to Refined Retirement Living at the Village by the Arboretum Guelphs Premier 55+ Adult Lifestyle Community. Step into a life of ease, elegance, and endless opportunity in this bright and very spacious corner suite, ideally situated in one of the most exclusive adult communities in Southern Ontario. With windows on three sides and two private balconies, one overlooking the lush greenery of the Arboretum, this 1,610 SF home offers serene views, abundant natural light, and complete privacy. Just steps from the elevator from the grand foyer, this thoughtfully designed layout features an expansive open-concept living and dining space highlighted by tray ceilings and a charming electric fireplace. Whether entertaining or relaxing, the flow and finish of this home create a welcoming retreat you'll be proud to call your own.The well-appointed kitchen connects seamlessly to the main living area, perfect for hosting or casual dining. The generously sized primary bedroom offers a walk-in closet and private ensuite, while a second bathroom adds flexibility for guests. You'll also enjoy a versatile den/home office, in-suite laundry, and ample closet space throughout. An underground parking space just steps from an elevator and an exclusive storage locker are included for added convenience.But life here is about more than just your suiteits about the lifestyle. As a resident, you'll have full access to the 28,000+ sq ft Village Centre, a hub of activity offering an indoor pool, sauna, hot tub, fitness rooms, tennis courts, putting green, pickleball, billiards, library, and over 100 resident-led clubs and classes. Whether your interests lie in the arts, sports, social events, or wellness, there's something here for everyone. (id:36809)
Royal LePage Royal City Realty
758 Willow Road
Guelph, Ontario
Backing onto the tall trees of Mitchell Park, 758 Willow Road is a stunning 1789 square foot bungalow that will impress even the most discerning buyer. The beautifully landscaped property provides the peace and privacy of a nature retreat while the immaculate interior offers comfortable main floor living. The main level features 9-foot ceilings and expansive principal rooms that include a cozy living room, formal dining room with gleaming hardwood as well as a bonus family room with gas fireplace. The beautifully appointed, skylit kitchen features sparkling quartz countertops, breakfast bar, soft-close cupboard doors, tile backsplash, under cabinet lighting and stainless steel appliances. Walk out to a private, elevated deck with solar lighting and retractable awning that overlooks the gardens and enchanted woods. The spacious primary bedroom offers a walk in closet and an elegant 4pc ensuite bath featuring a glass shower, jacuzzi tub. The additional bedroom, 4 piece bath and laundry complete the luxurious main floor. The lower level is fully finished and boasts a bright, super spacious rec room another gas fireplace, a 3rd bedroom with an enormous walk in closet, a 3 piece bath with glass shower, and a bonus room that's perfect for games, crafts or even a home gym. The low maintenance yard includes a 2 car garage, double interlock drive and pathways and beautiful perennial gardens. Conveniently located near West End amenities, the Community Centre, Library, shopping, restaurants, and easy access to Hanlon and Highway 7. Schedule your private viewing today! (id:36809)
RE/MAX Real Estate Centre Inc
20 Illinois Crescent
Wasaga Beach, Ontario
Welcome to Park Place, a charming 55+ community located in a very quiet and tranquil area of Wasaga Beach. And welcome to 20 Illinois Crescent! This original Glencrest Model Home has been enjoyed and lovingly maintained by the original owners.An open concept bungalow provides many possibilities for carefree, easy living. This beautiful home has been well looked after over the years including: roof shingles 2019, windows 2018, furnace 2017, dishwasher 2021, kitchen floor 2020 and much more. There is oak hardwood flooring through the living and dining area and the home is carpet free. The large kitchen has its own dinette and leads to a bright and airy four season sunroom. Beyond that is a wonderful outdoor space to enjoy, complete with a handy garden shed.This is one floor living at its finest, with laundry, 2 bedrooms, 2 bathrooms, living room, dining room, kitchen, dinette all in a spacious 1488 square foot layout. Top that off with an attached 2 car garage, charming front porch and your new lifestyle awaits. Park Place is considered one of the finest adult communities with its onsite community centre complete with an indoor pool, library, gym, woodworking area and activities such as darts, bingo, cards, etc. You are just a short 7 minute drive to Stonebridge Shopping Centre and all beach amenities. Monthly costs including property taxes will be $994.24 with water metered separately. Don't delay, book an appointment with your realtor to arrange a viewing. (id:36809)
Royal LePage Locations North
209 10th Street
Hanover, Ontario
Income, Location, and Updates!!! Its All Here. A smart addition to any portfolio: Two storey 2,640 square foot commercial/residential building in a high visibility area. Features include 1,320 sq. ft. of recently updated commercial space with tenants on leases, a well maintained apartment, and a heated two car garage with hydro. The property generates $3,650 per month, with tenants covering their own utilities, and grosses $43,800 annually. There is a full unfinished basement which could make great storage. The property is low maintenance, its very well taken care of and makes good income. In total there are 3 units rented, 1 commercial unit, 1 residential unit and the garage is rented as well. Call today to arrange a viewing. (id:36809)
Peak Edge Realty Ltd.

